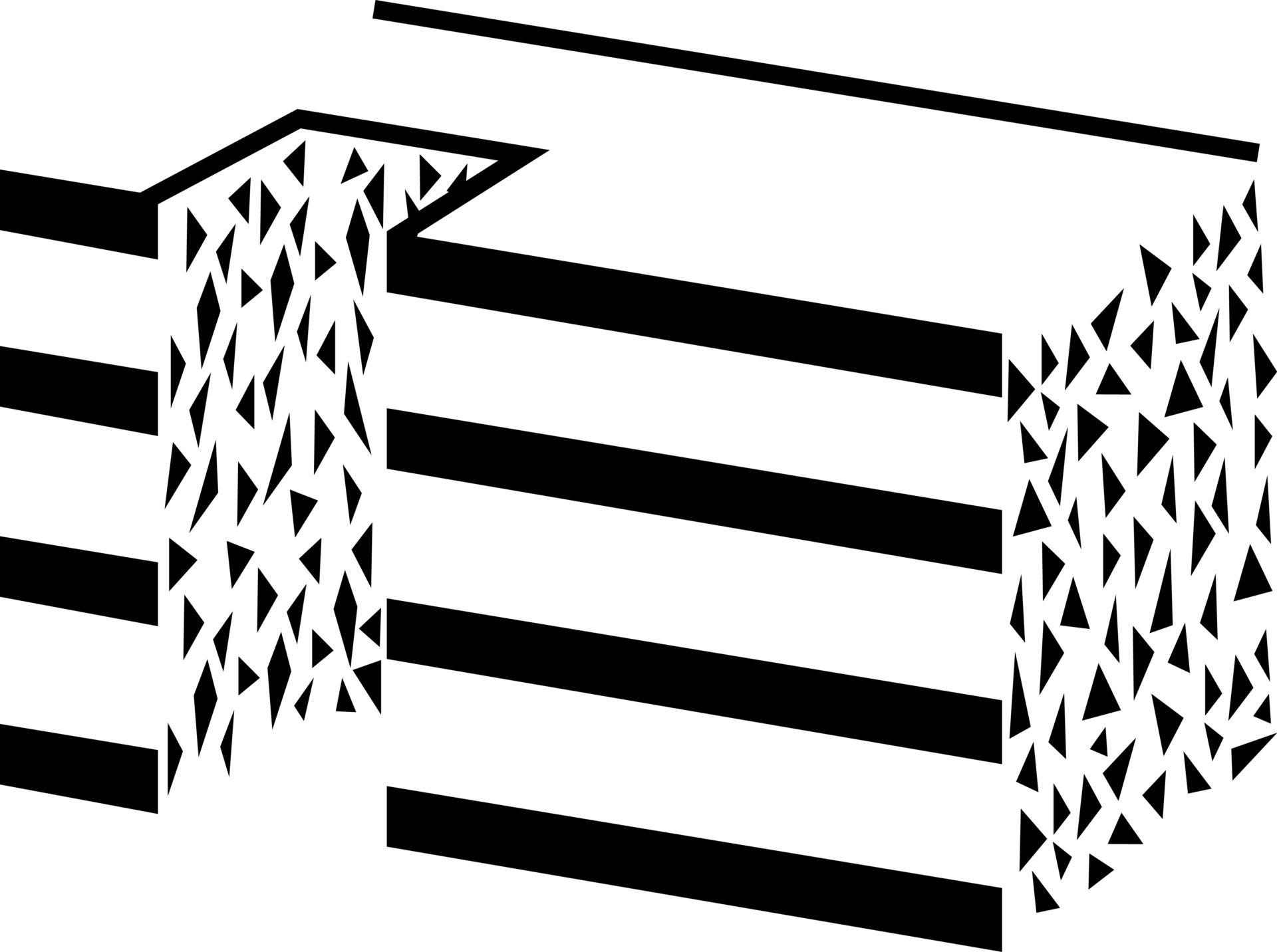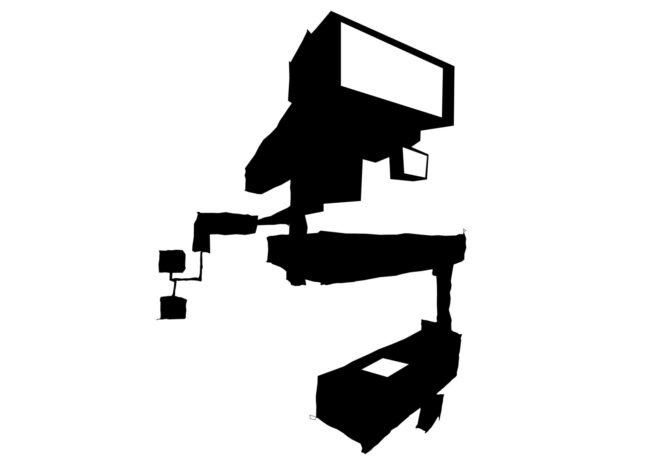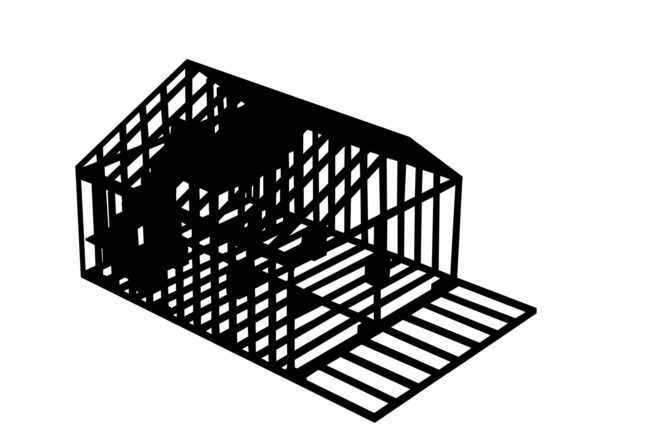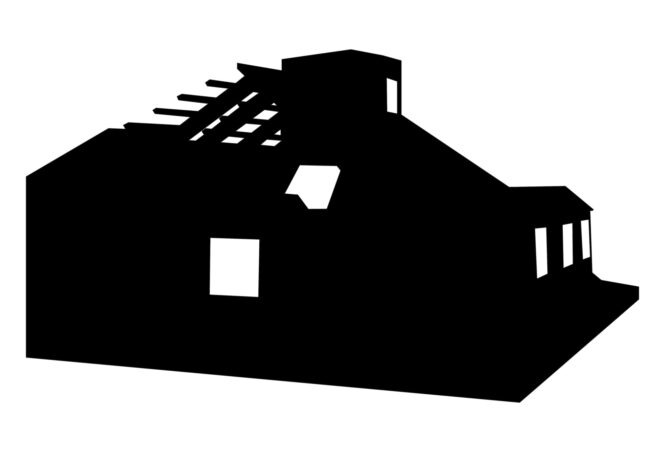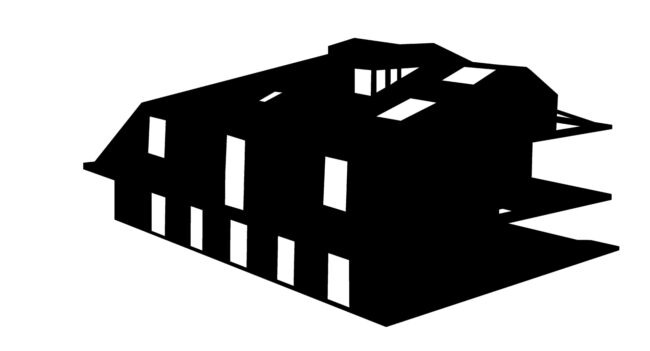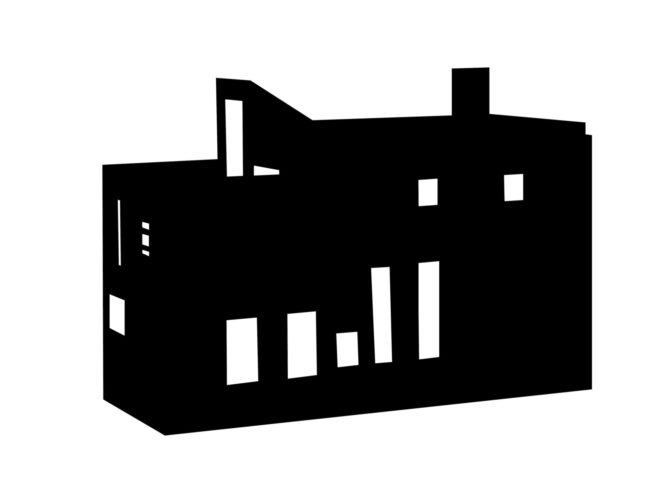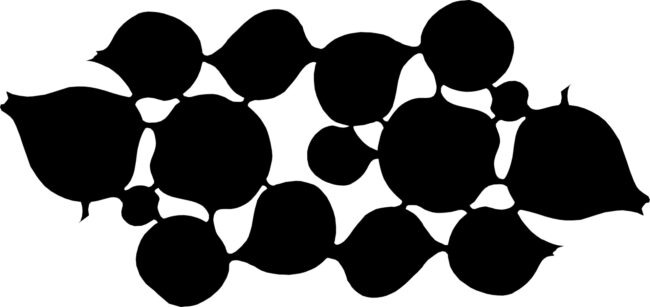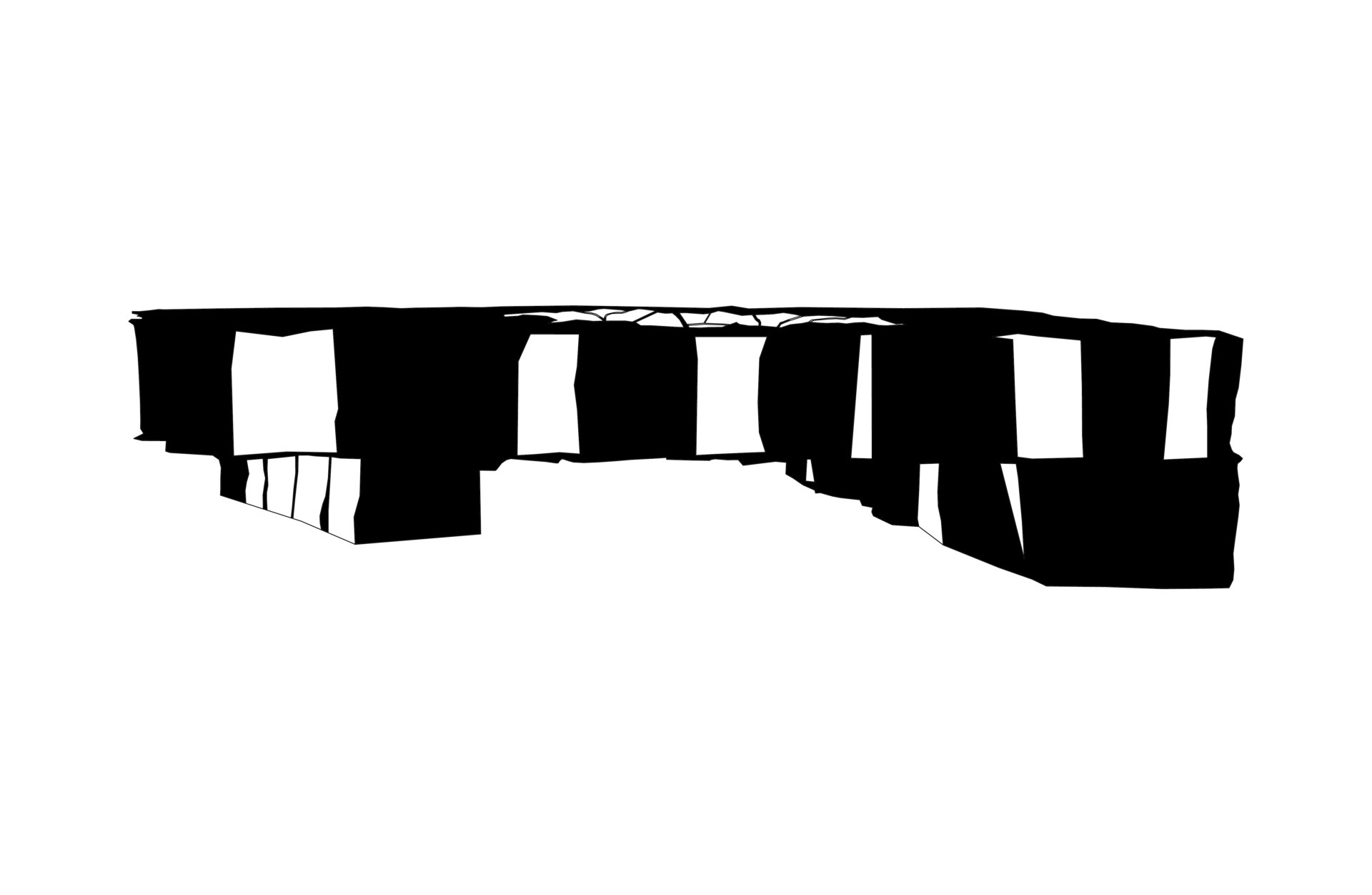Tag: Lisbon
Sain Foundation
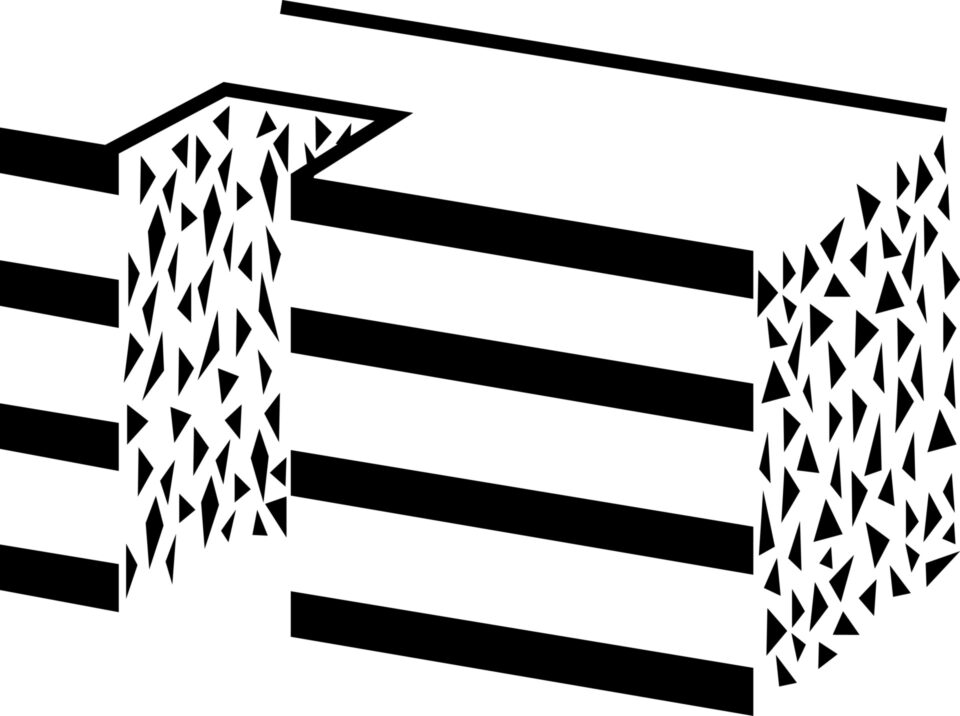
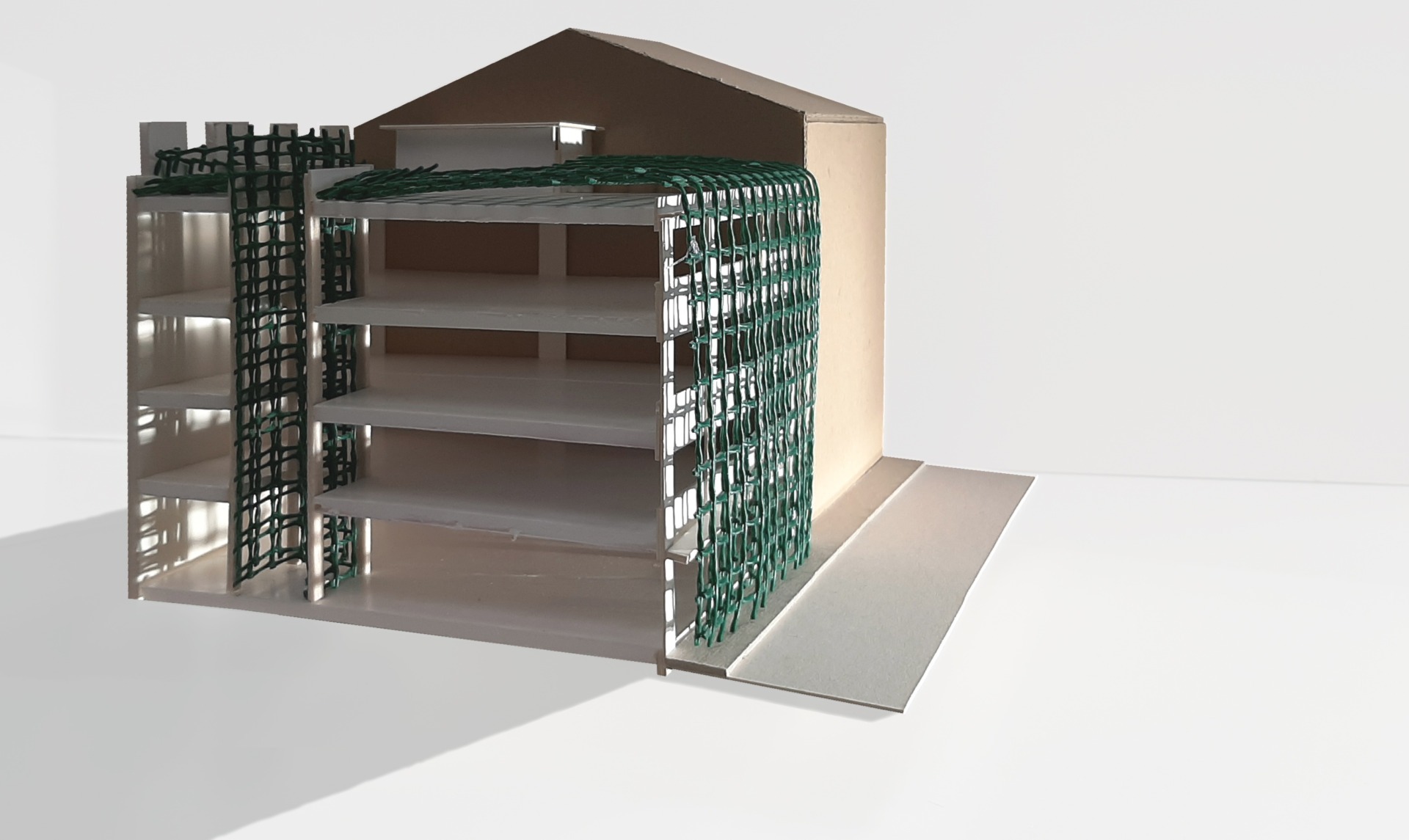
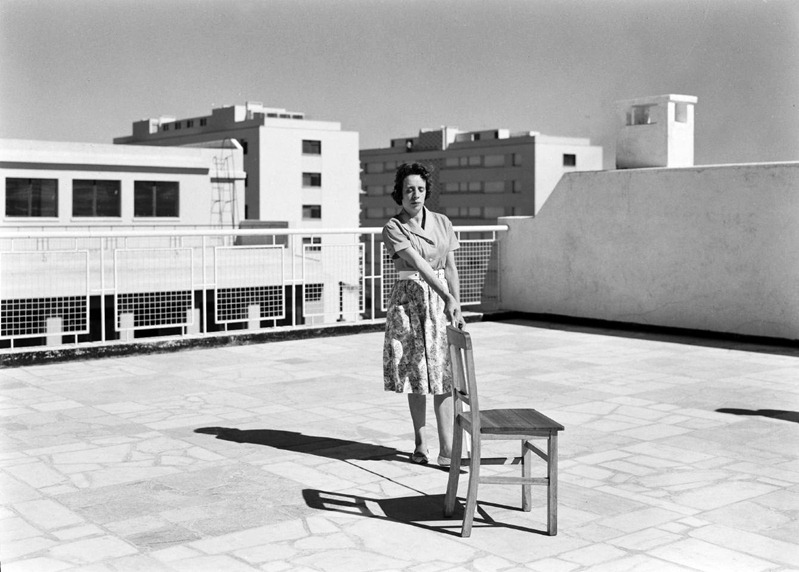
The refurbishment project of the Foundation’s facilities foresees the opening of a patio with vegetation inside the industrial building.
The street facade is covered by octogen vegetation by rainwater and gray water collected in the building. The green roof accommodates small gardens providing a relationship with blind users welcomed by the Foundation.
The combination of the three street / roof / facade strategies integrates the parameters of the European Green Deal regulations to reduce the urban heat island effect, decrease the footprint and CO2 emissions through water reuse, while maintaining thermal comfort within the building through passive systems.
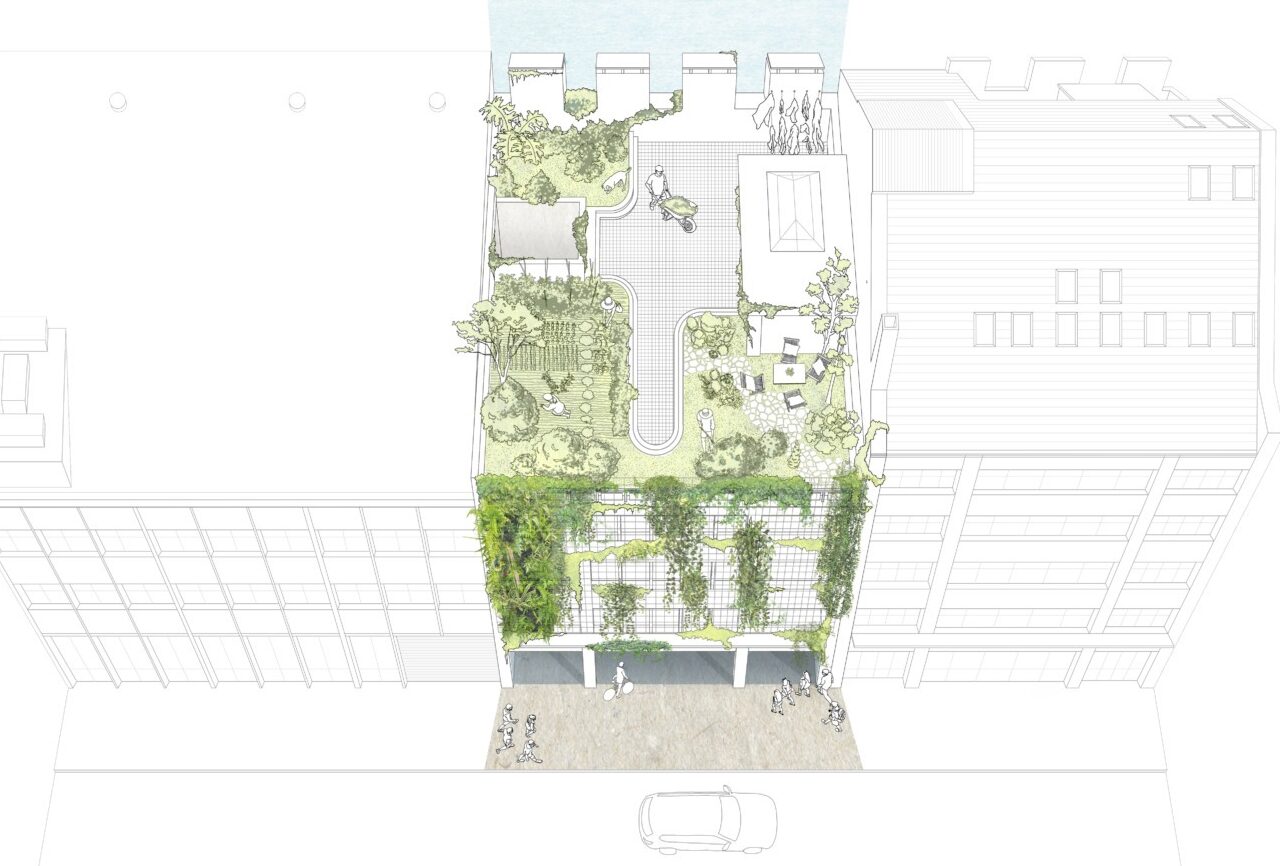
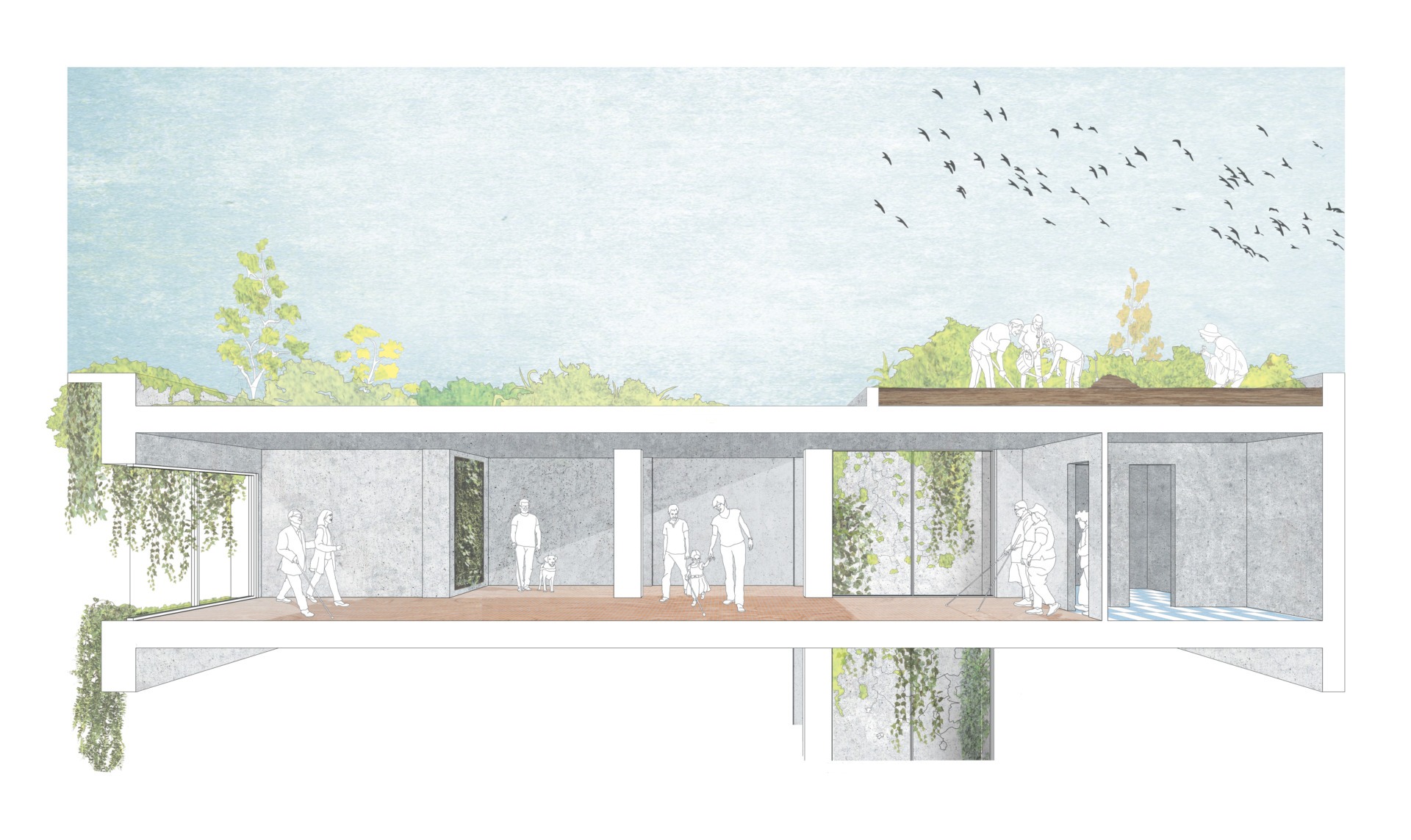
Related
Pré-Pombalino Attic

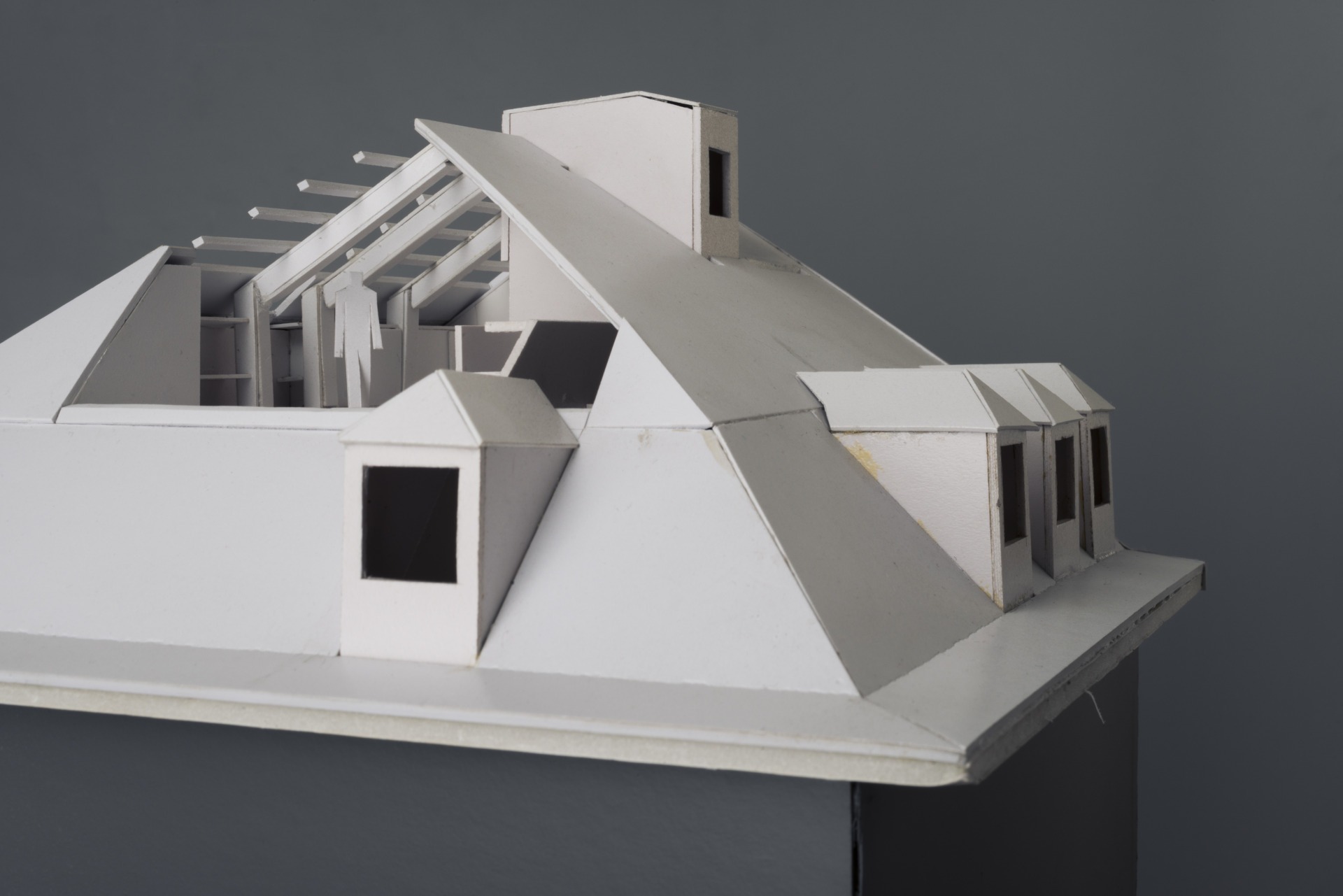
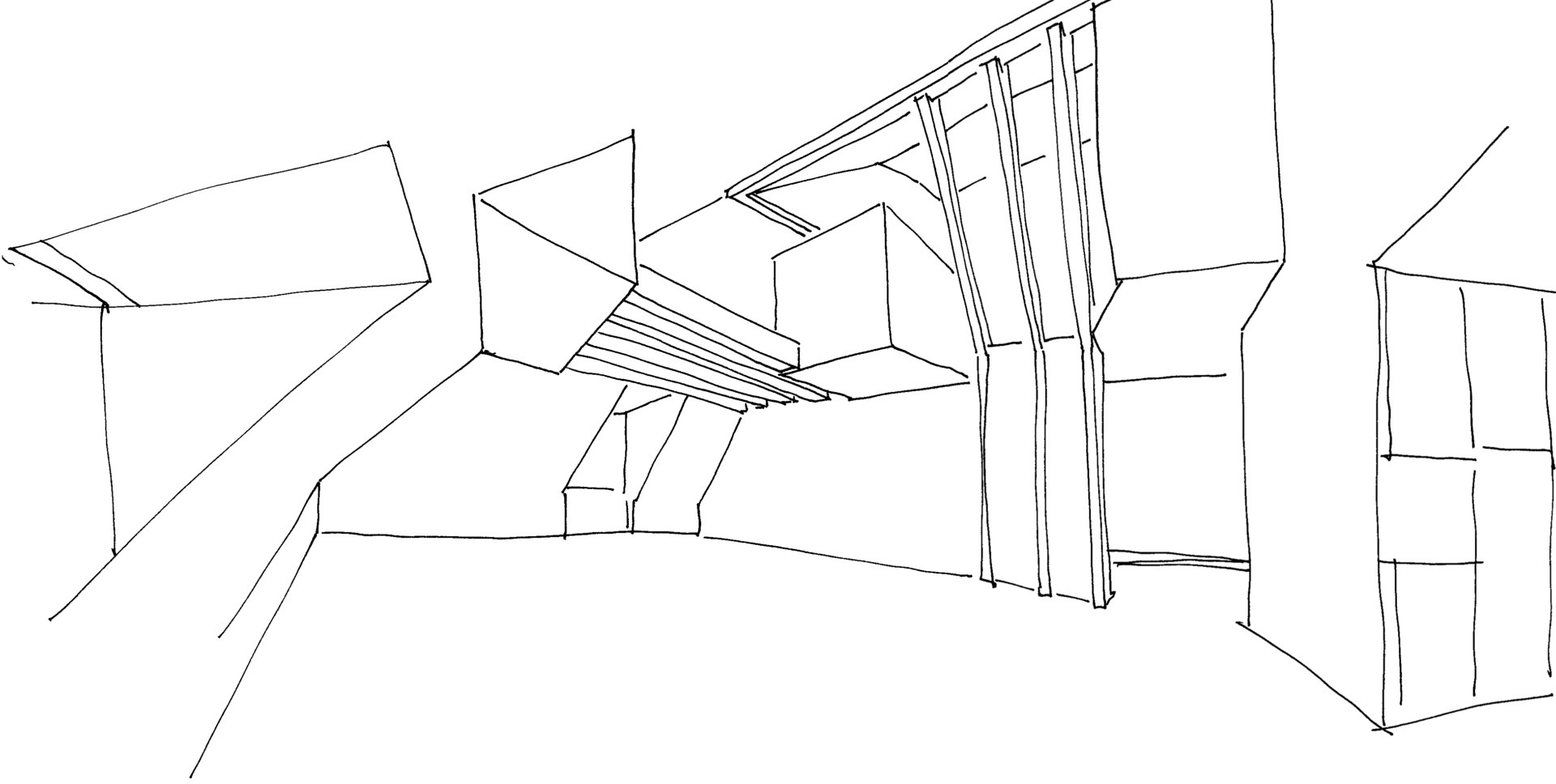
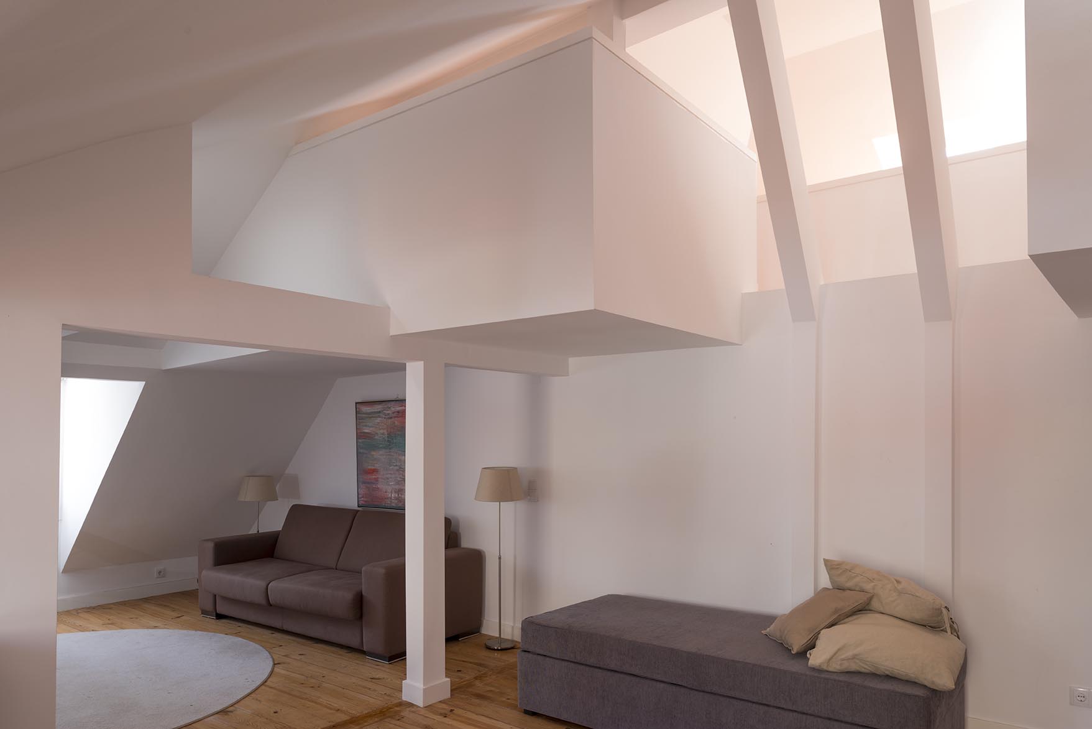
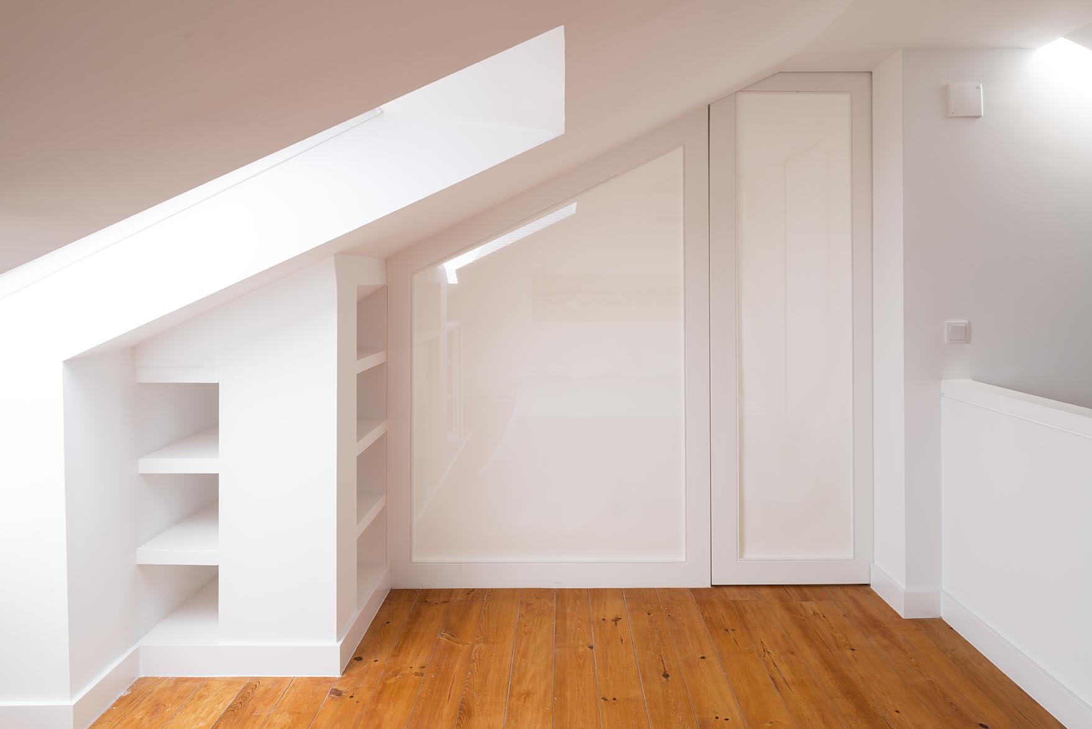
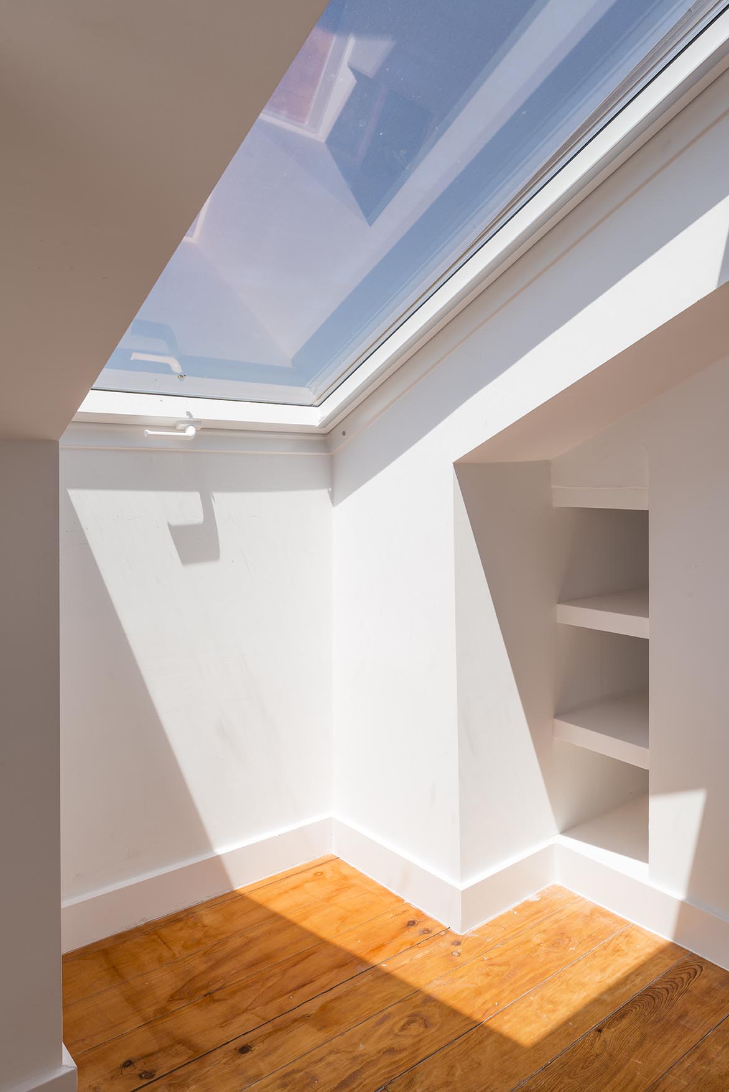
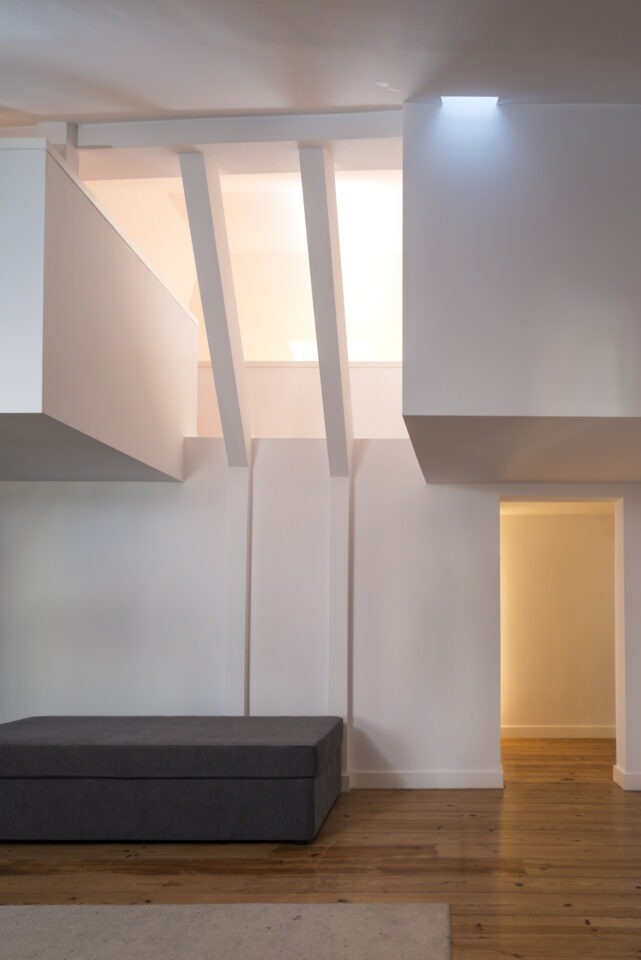
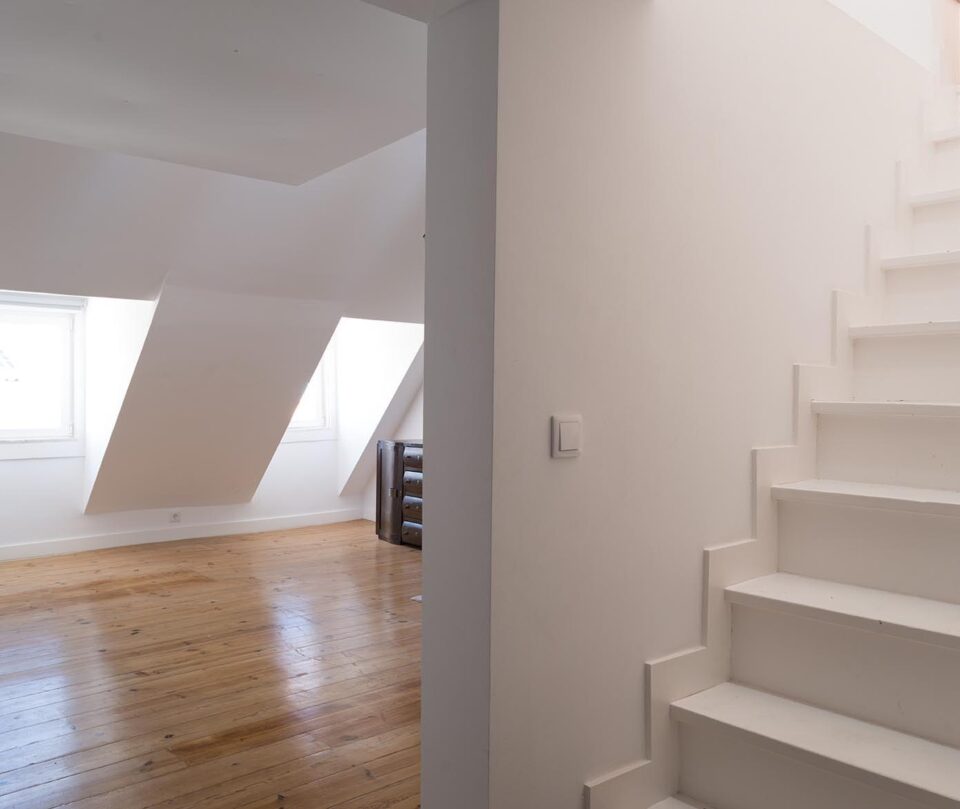
Our proposal seeks that the interior spaces enjoy well-being and comfort to be experienced throughout the year.
In the project we try to explore the natural light that invades the space, varying throughout the day. We orient the light in order to project it in the boxes suspended from the ceiling through the entrance of zenith light. The project foresees the installation of several VELUX windows, including two that simulate a terrace opening to the south.
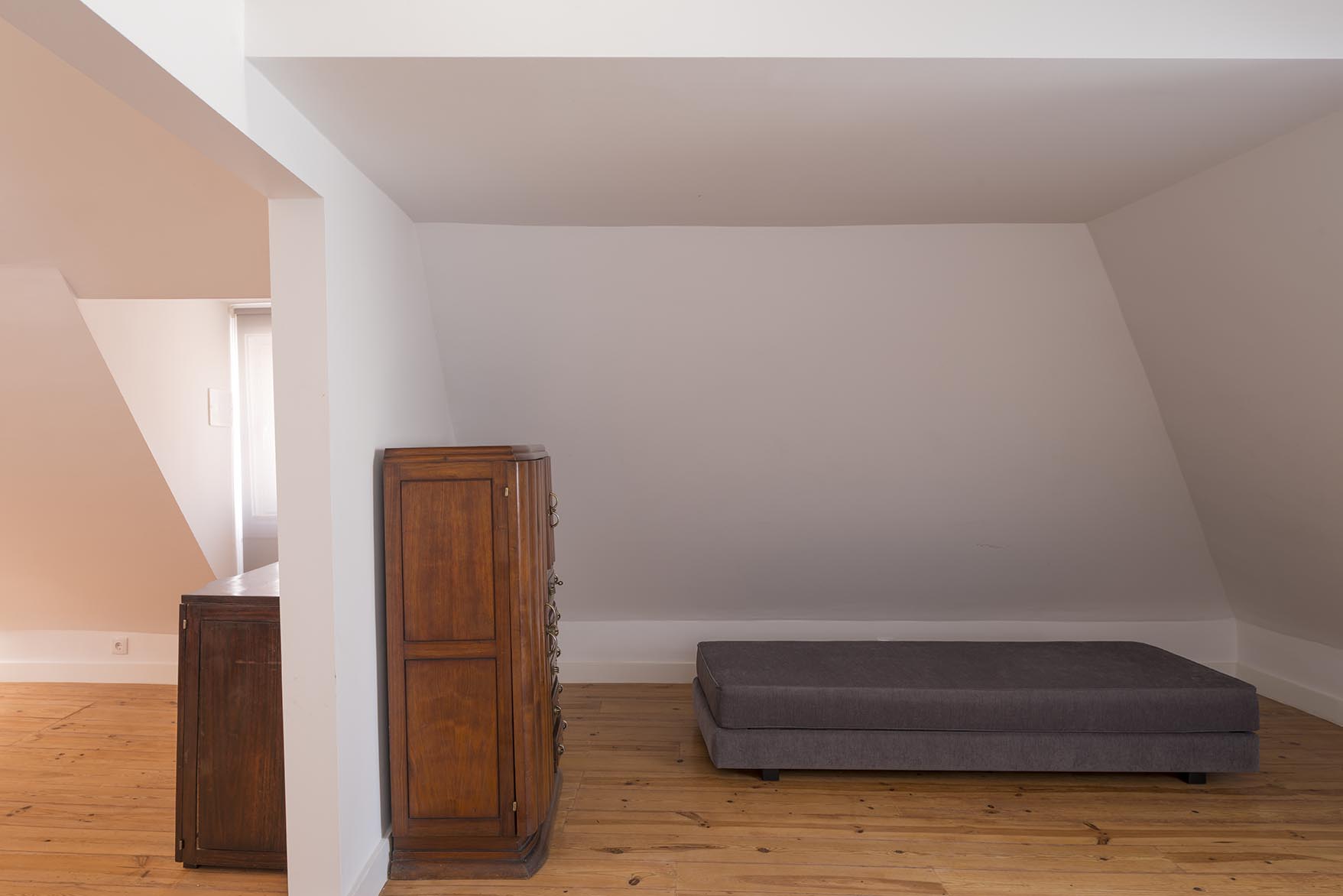
Related
Tagus Platform

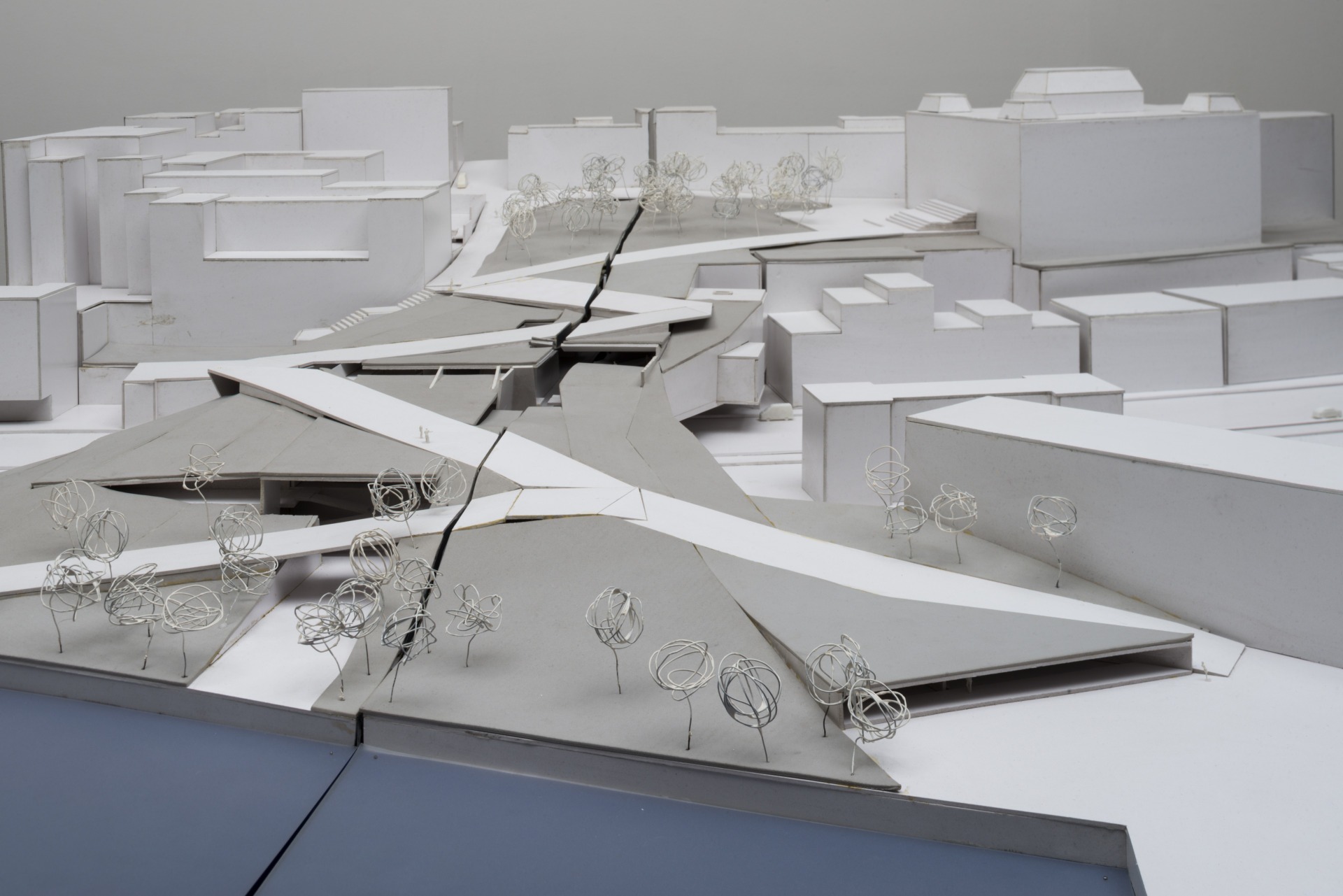
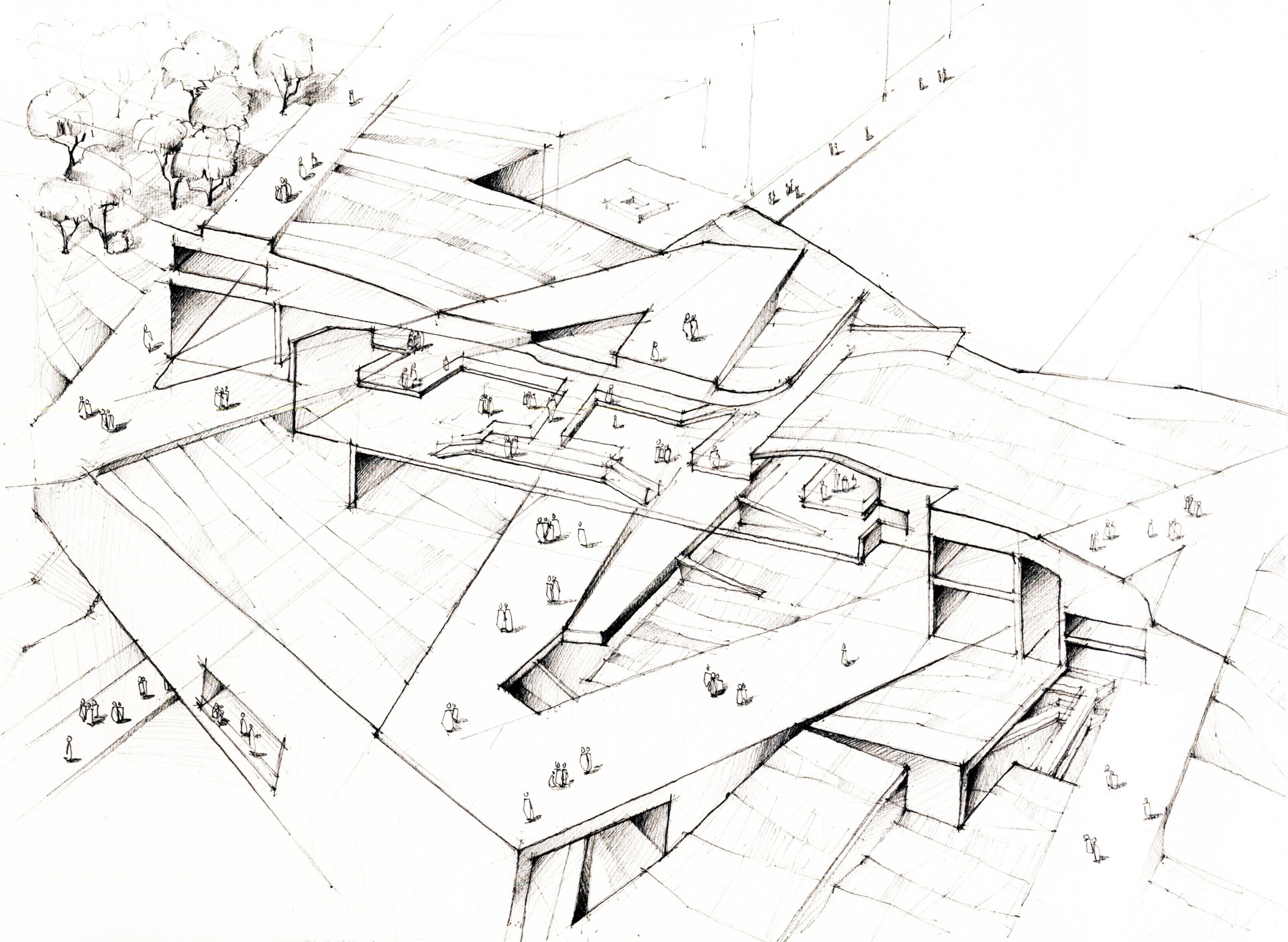

It proposes a sustained reconfiguration of the port territory through the construction of a platform that reconnects the city and the river.
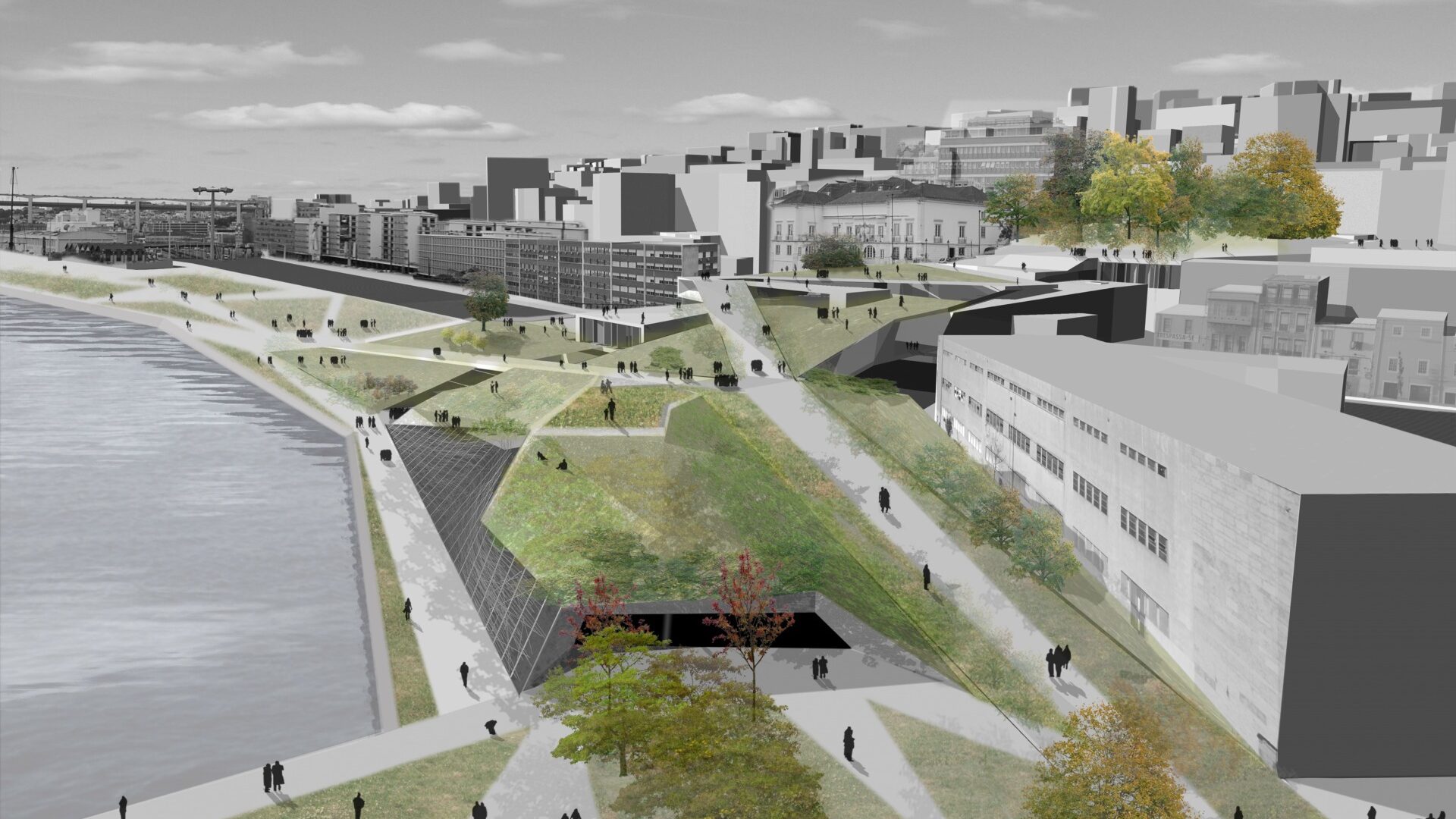
More than a new project between Alcântara and Santos, Tagus Platform is a concept. Innovative, it proposes an urban morphology that can be applied to any port city that wants to resume the connection with the river and / or sea.
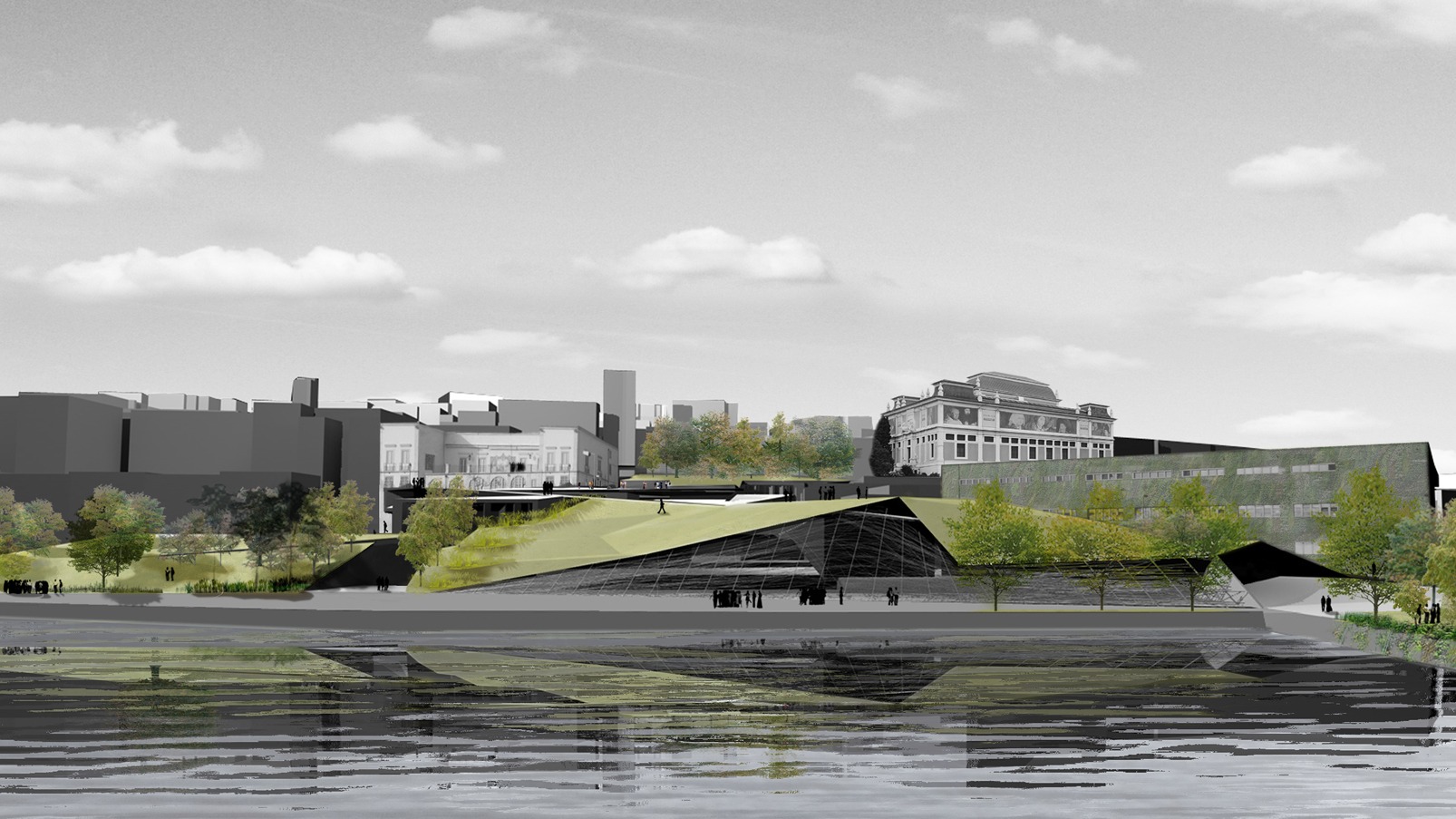
| It surpasses, at low cost, the existing circulation barriers – road or railway – without affecting them, and creates a contemporary public space with different possibilities of use – stage of major events or a hanging garden in the middle of the industrial area. It is not a question of urbanizing the port lands, but of enhancing the opportunities in that area, improving urban conditions, and eliminating the deficiencies of the old city and its equipment. |
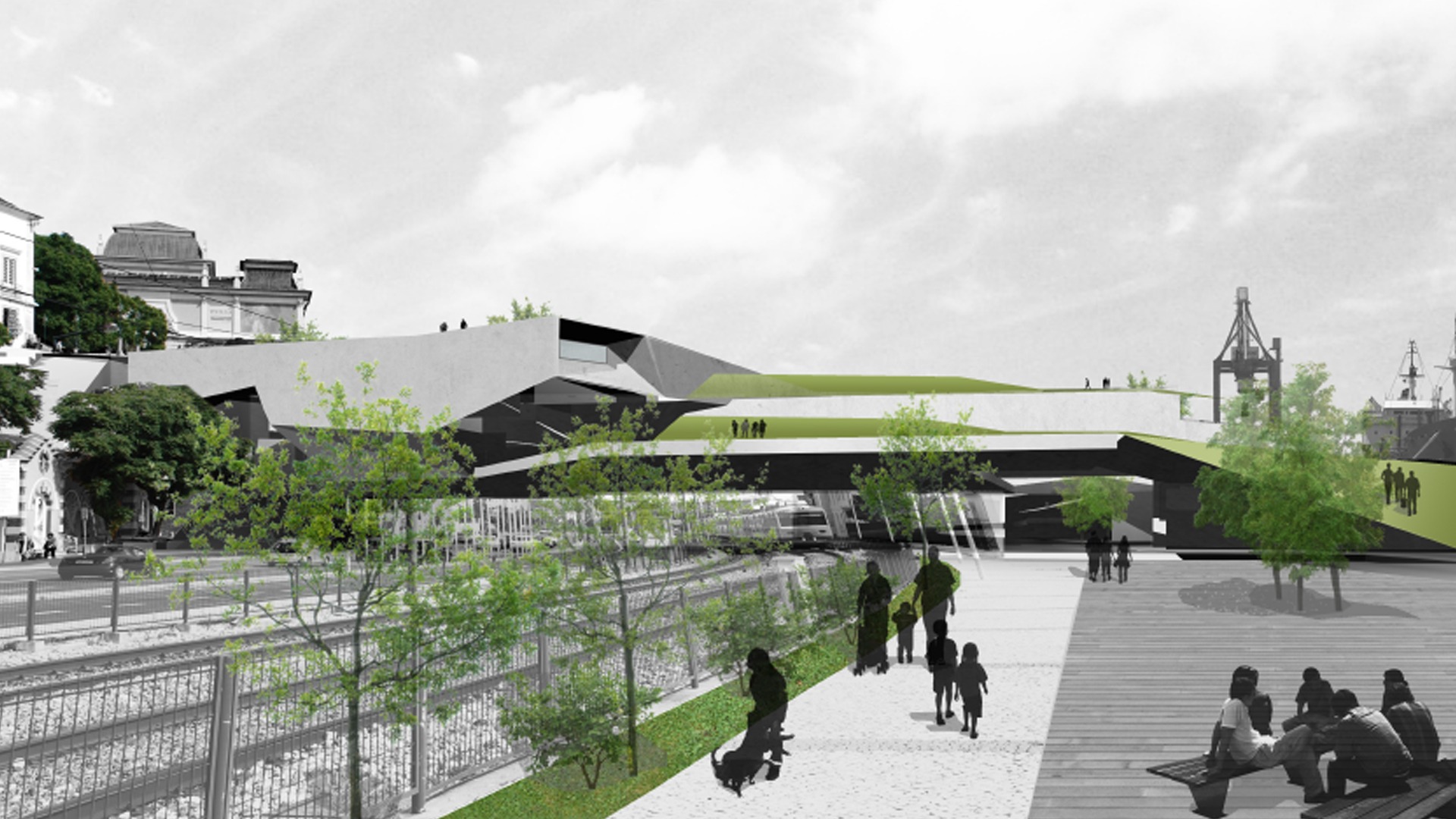
Tagus Platform proposes a sustained reconfiguration of this territory through the construction of a landfill, adding to the city and which, among many other features, allows access to the largest Portuguese museum (Museu Nacional de Arte Antiga), simultaneously creating a prime reception area to the Rocha de Conde de Óbidos Tourism Cruise Terminal.
The Tagus Platform project will be an emblematic public work that allows Lisbon to be projected on the international stage.
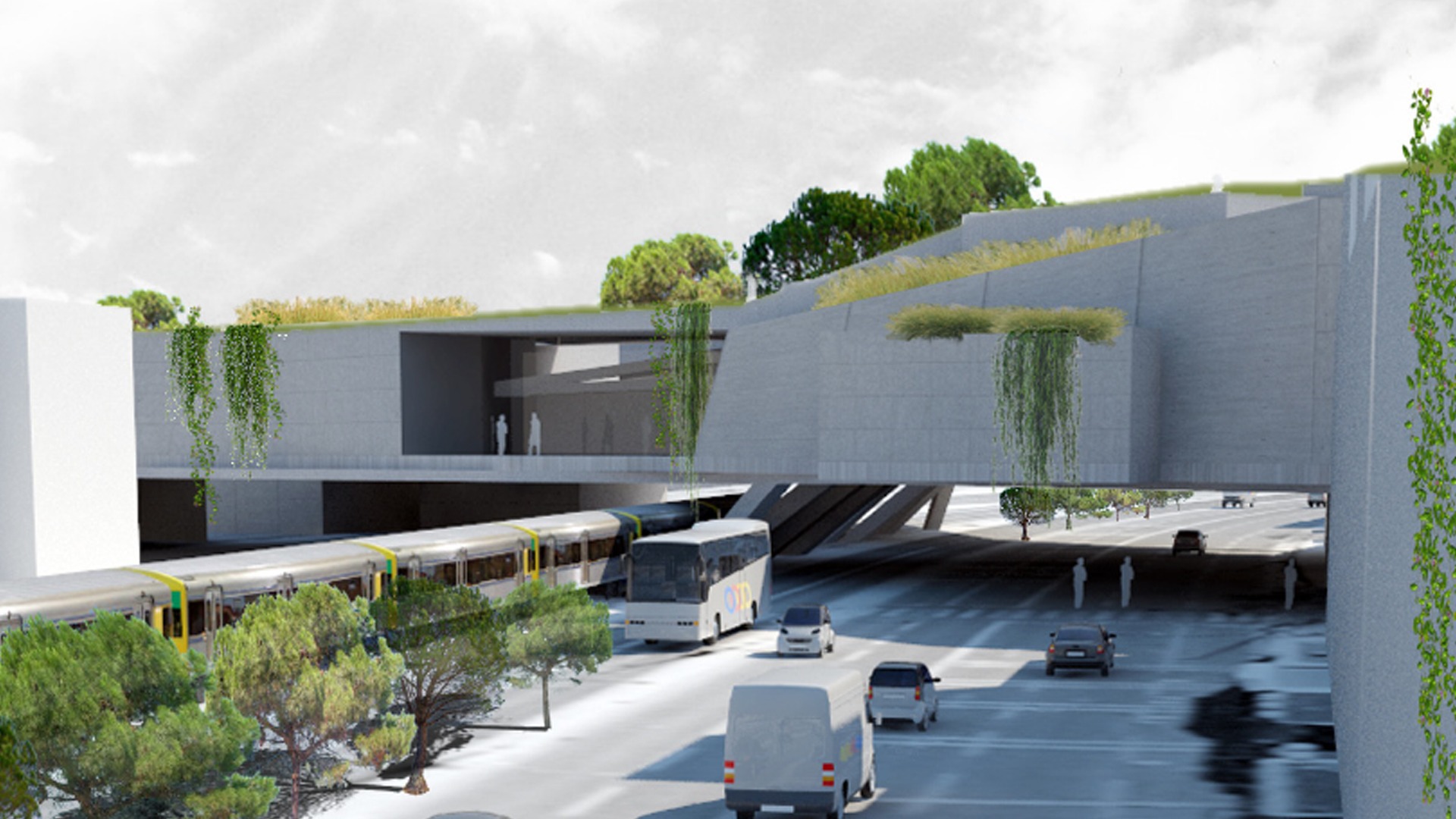
Media Referencing

“(…) innovative, because it proposes an urban morphology that can be applied to any port city that wants to resume the connection with the river or the sea. (…) with this new topography, the three-dimensional character of the city is valued (…) “
Expresso
Read the complete article →
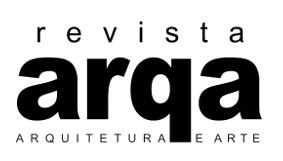
“The regeneration of the riverfront implies a theory of needs, by providing new public spaces for this fraction of the city by crossing existing circulation barriers between the city and the port, as an organized continuation of the city against the river”
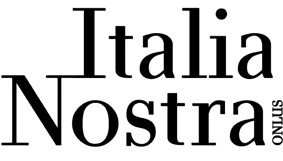
“The evidence presented confirms that public spaces in port areas have a particular cultural significance. By creating a new urban image in the riverside area, which are extremely valuable for cities to be able to redefine the quality of urban life, as well as maritime activities. and leisure. “
Italia Nostra
Read the complete article →

“This is the dream of the architect Pedro Ressano Garcia – a kind of hanging garden between the area of the Museum of Ancient Art and the river, through a platform that would pass over the 24 de Julho avenue and the train line, overcoming the obstacles that today they separate us from the Tagus. “
Público
Read the complete article →
Related
Campo das Cebolas
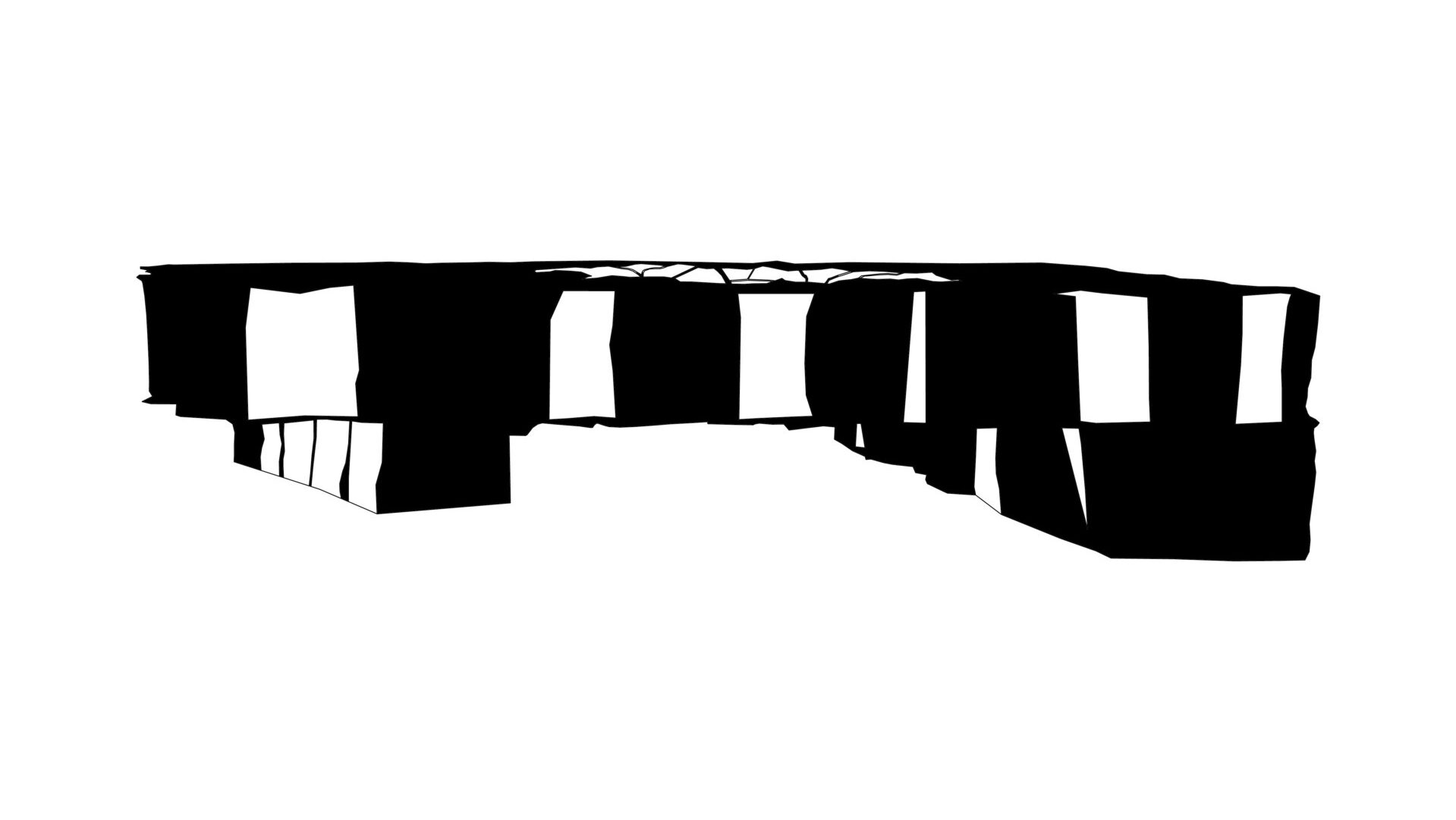
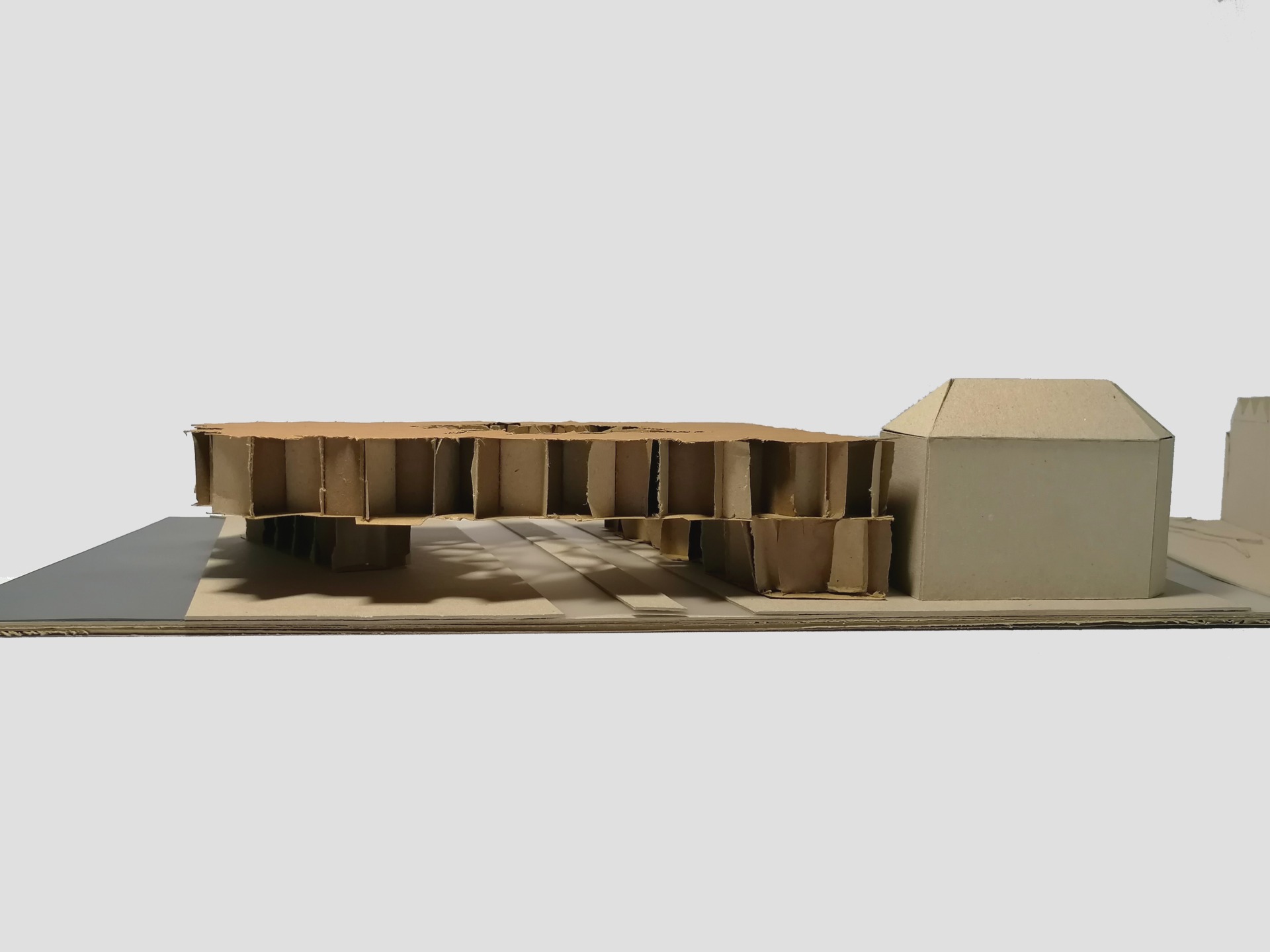
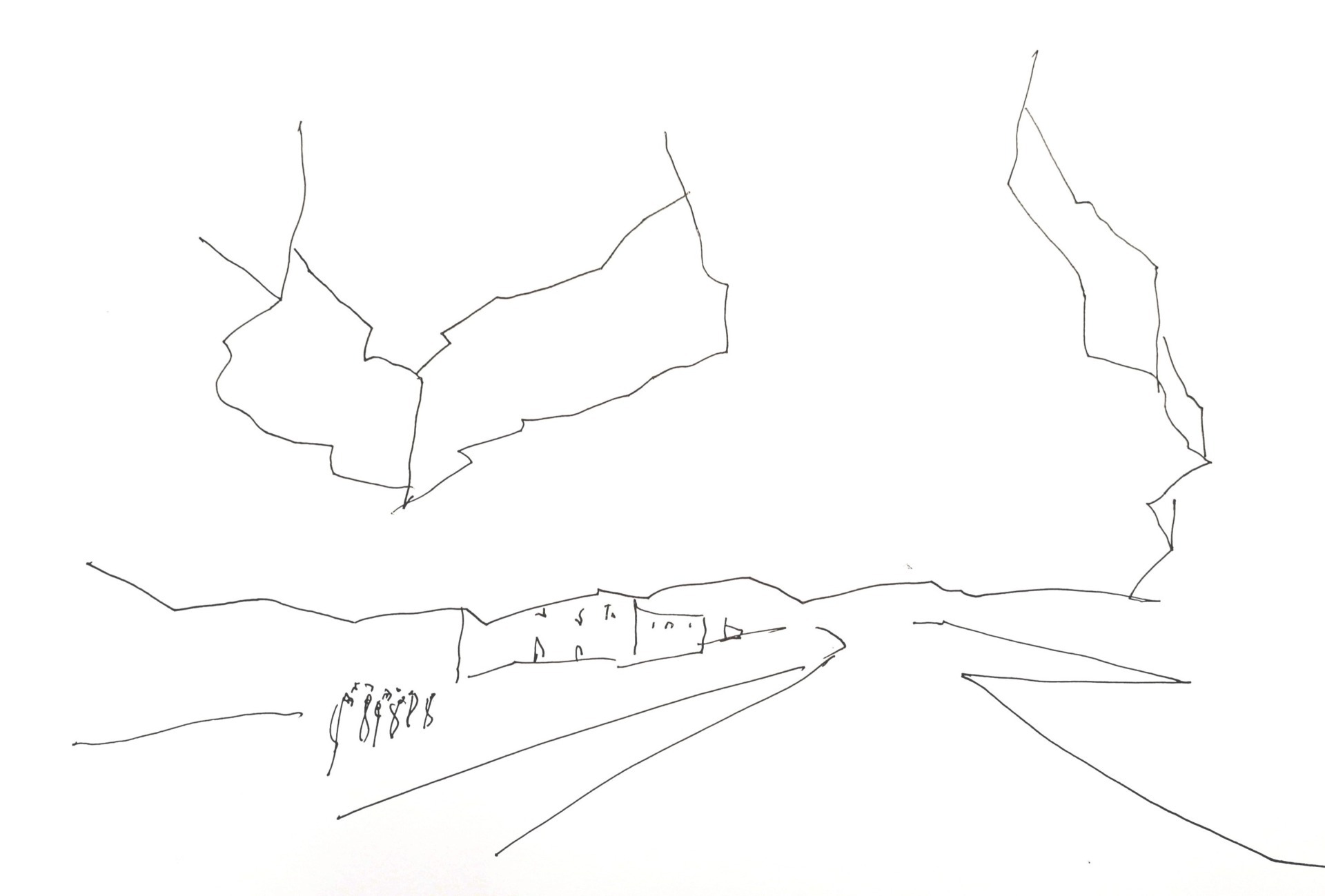
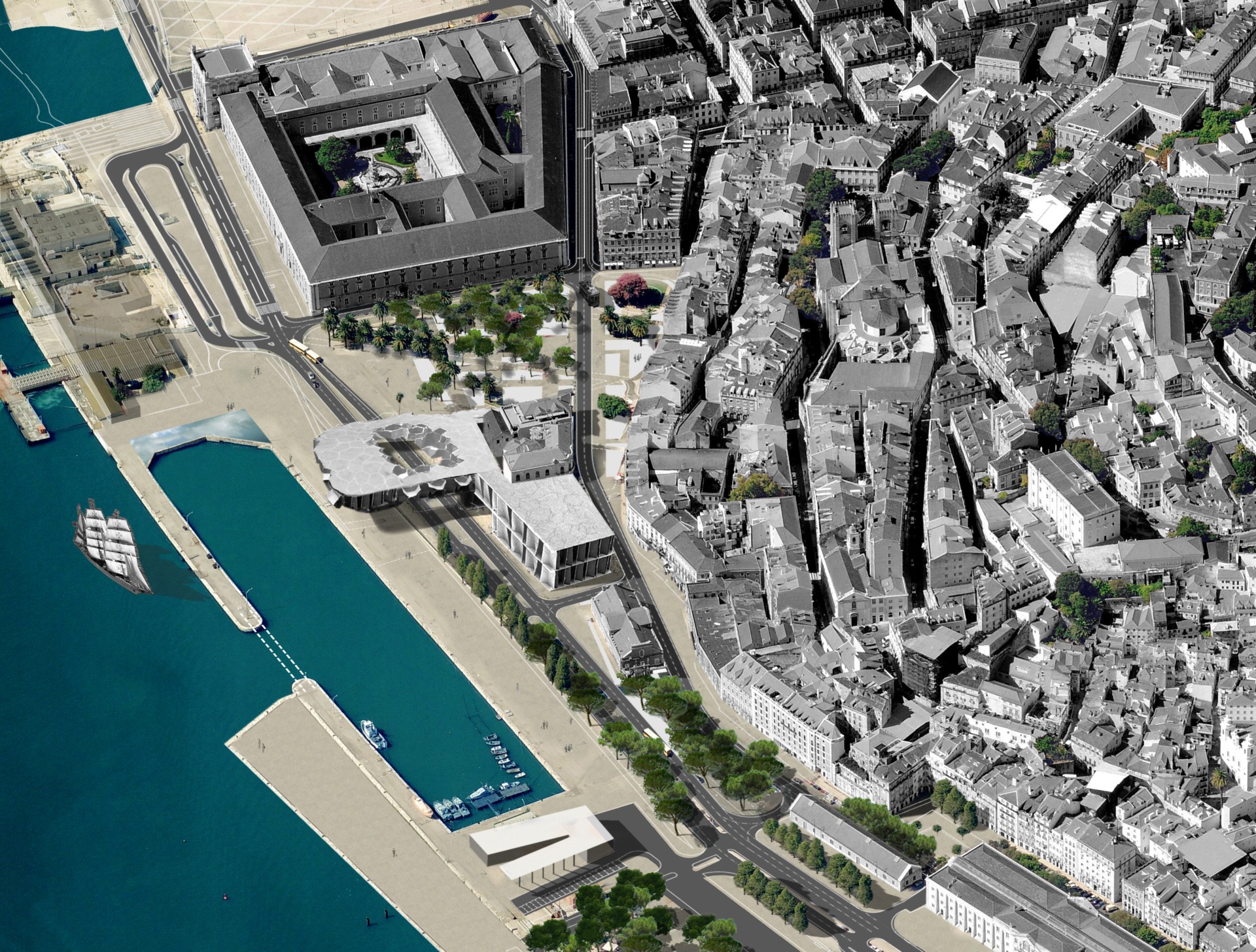
A space of transition between different realities of the city is proposed – the East to Praça do Comércio and to the North the hill of the Castle.
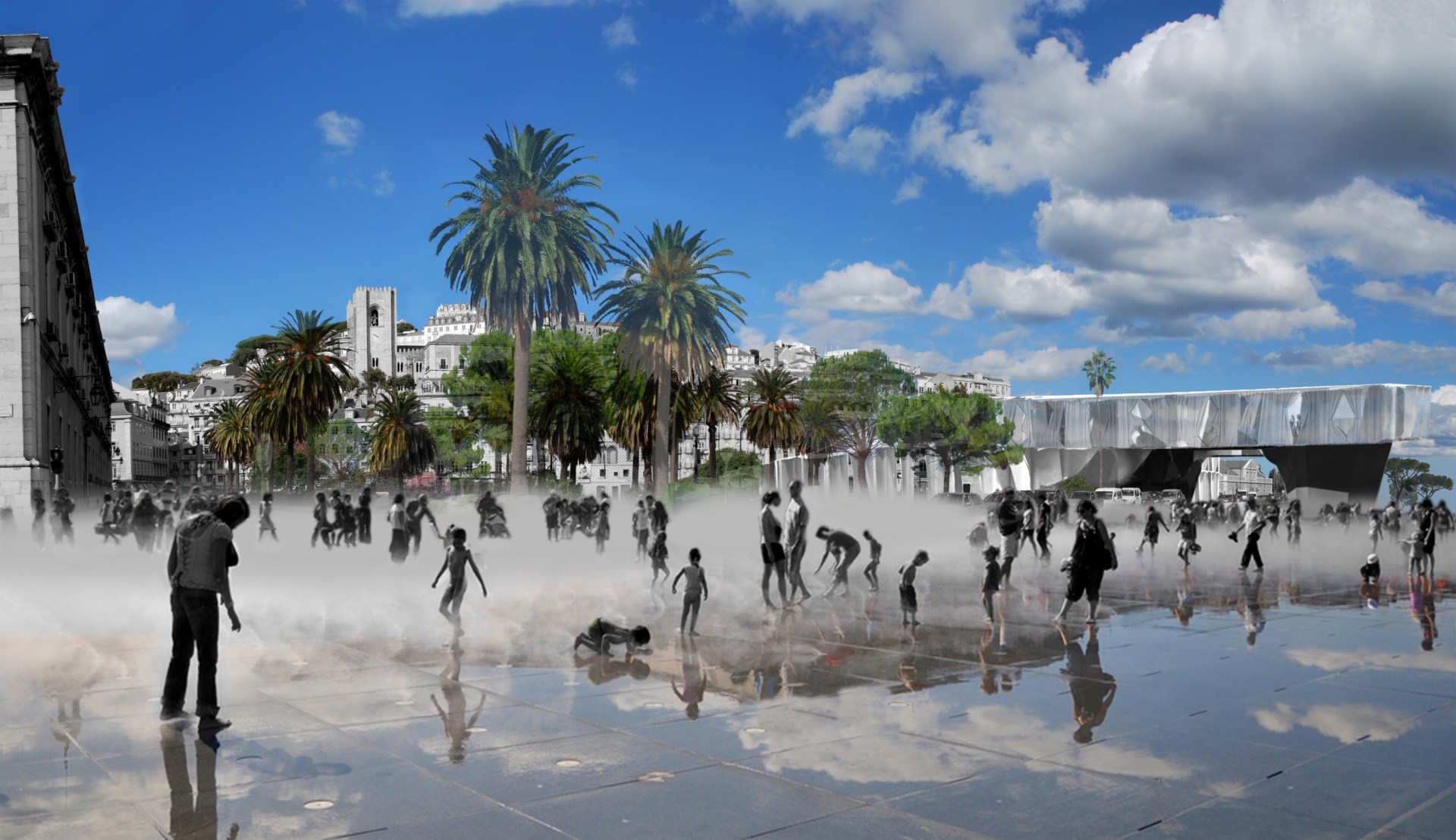
The proposal enriches the reflection and debate on the future of the riverfront itself, especially in the sections in which its regeneration has been postponed.
The urban design solution and the materials that guarantee a desirable continuity of the place, still allow the definition of different environments adjusted to the nature of the different spaces.
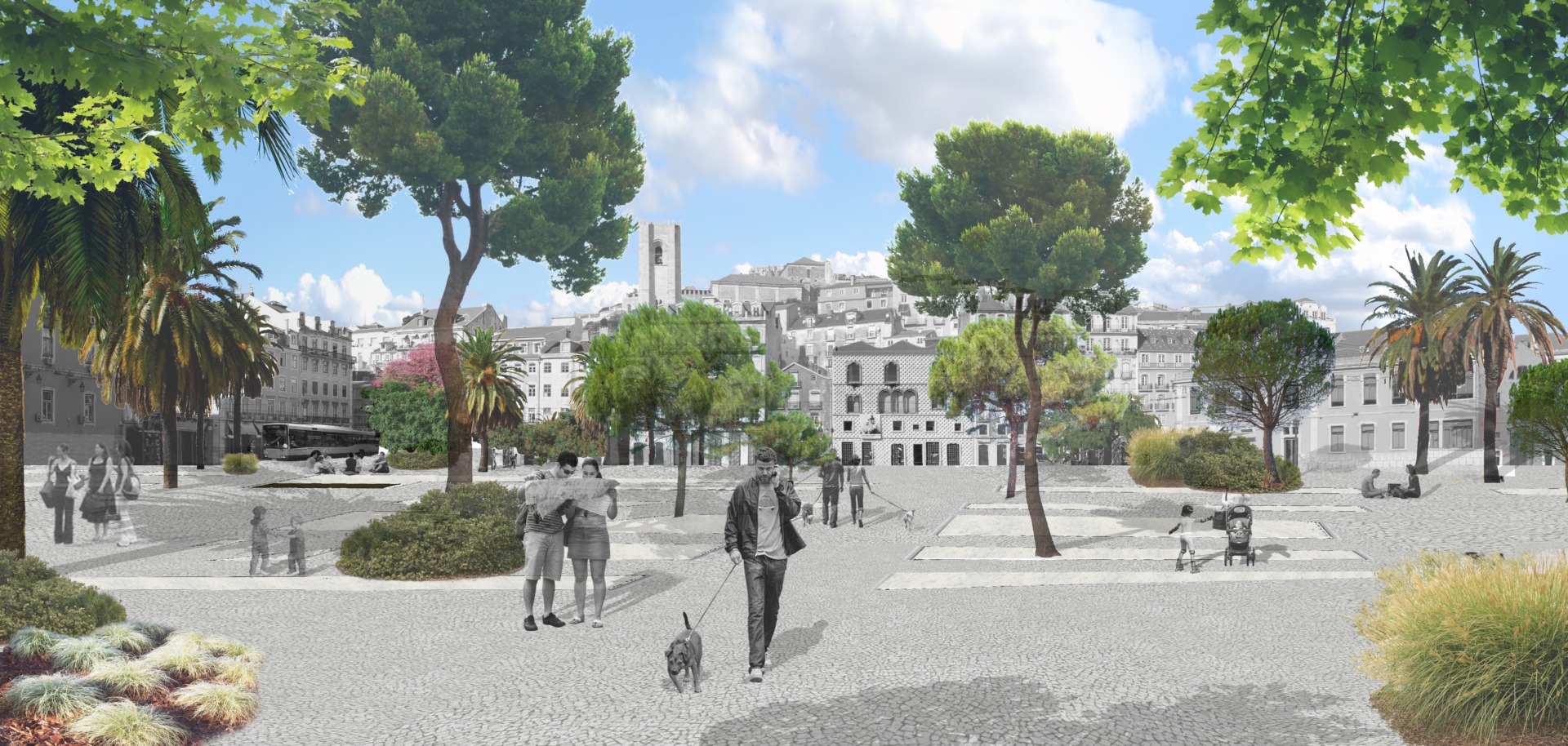
Campo das Cebolas is the most significant moment in the plan. Cuts and interruptions resulting from new threading and paths are integrated. This space becomes a place of passage and at the same time of permanence.
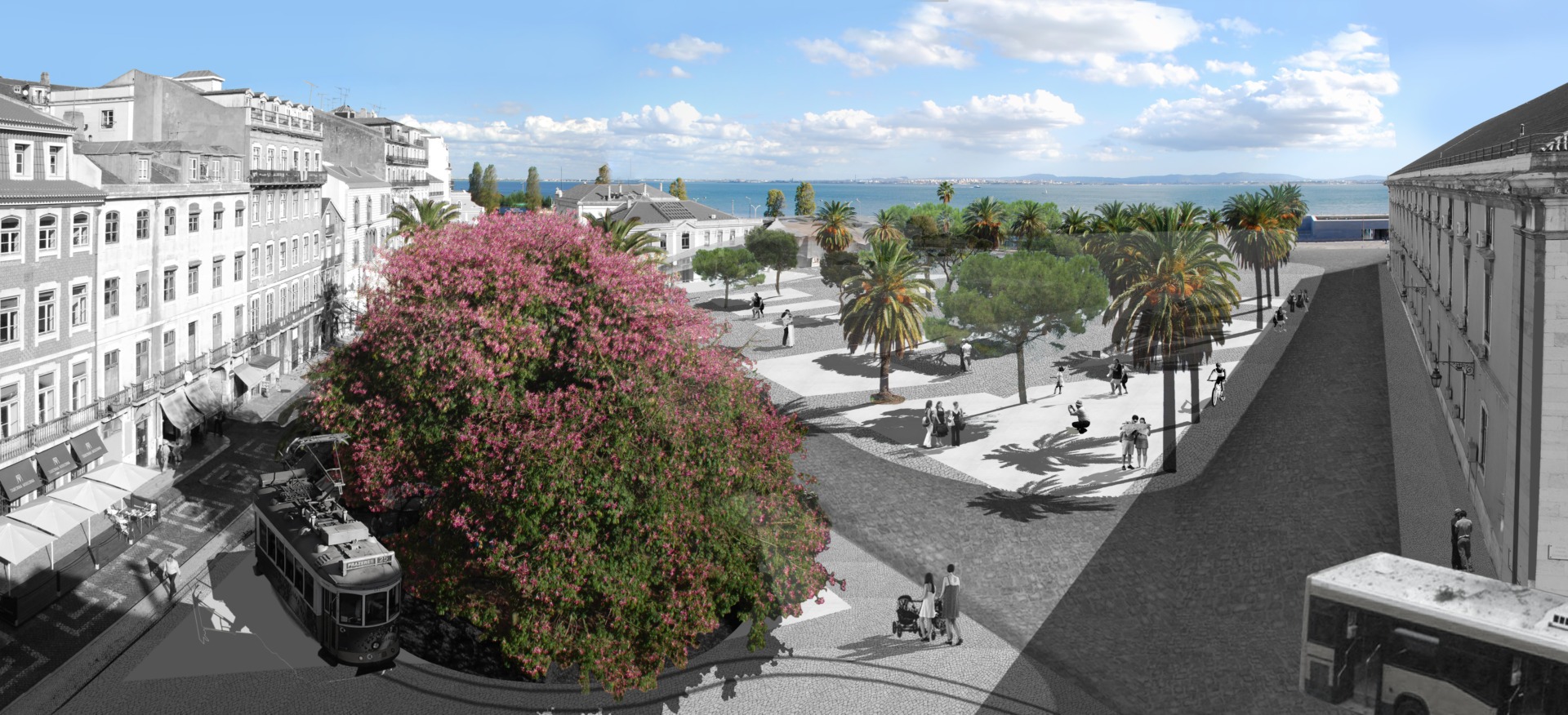
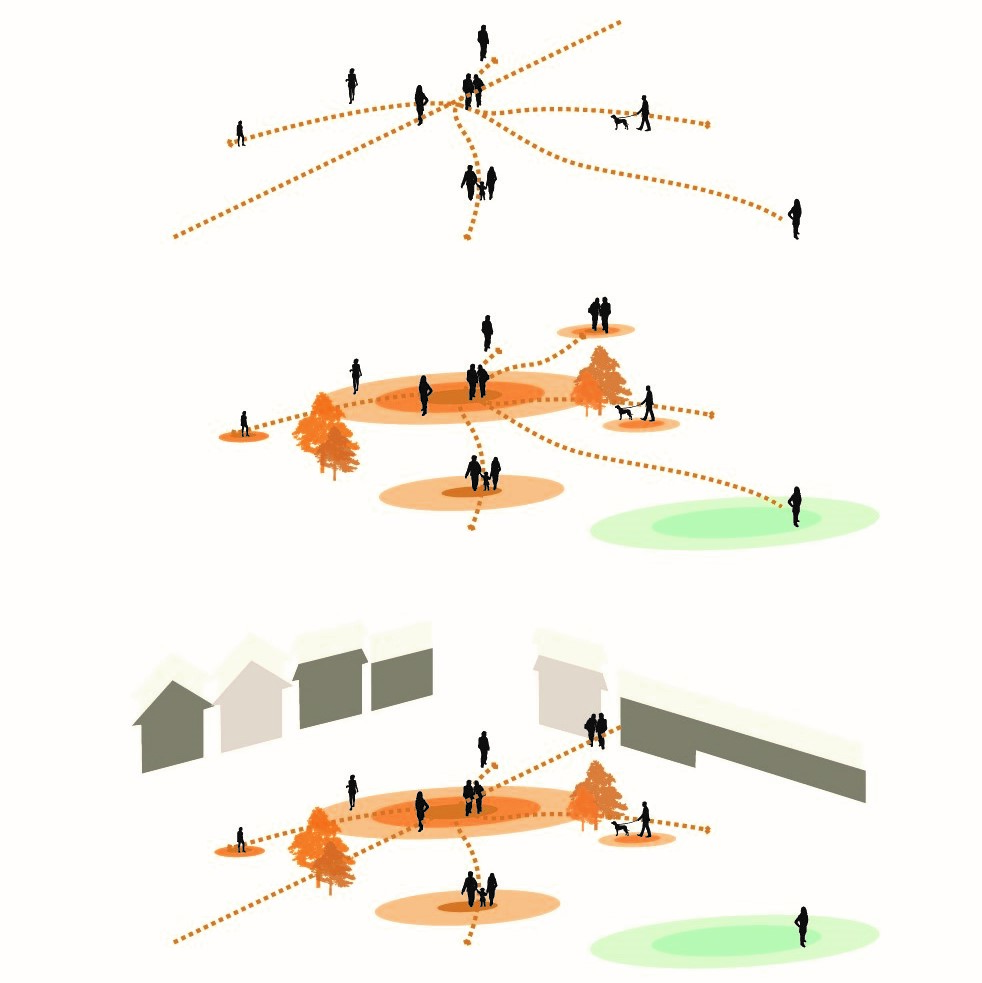
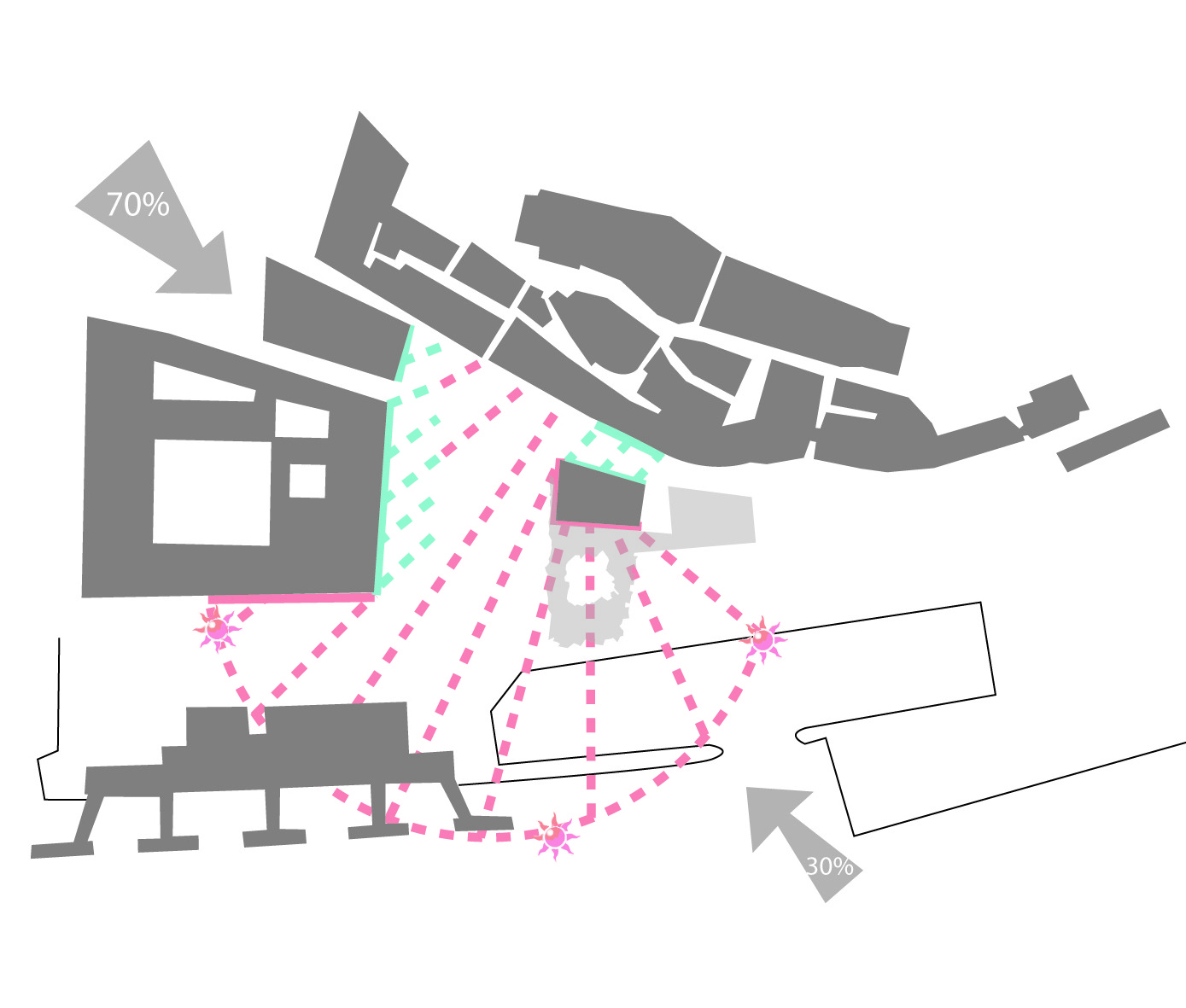
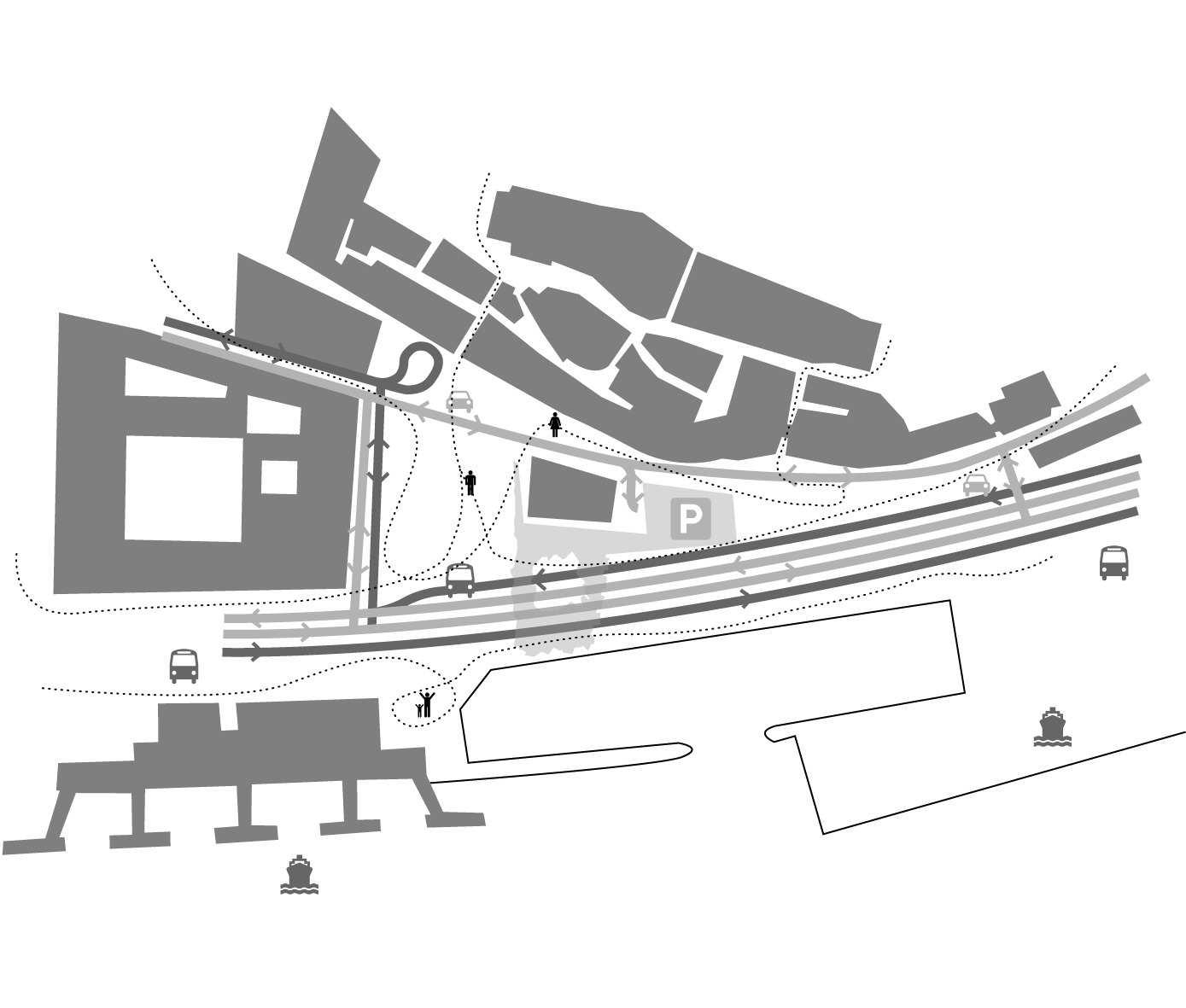
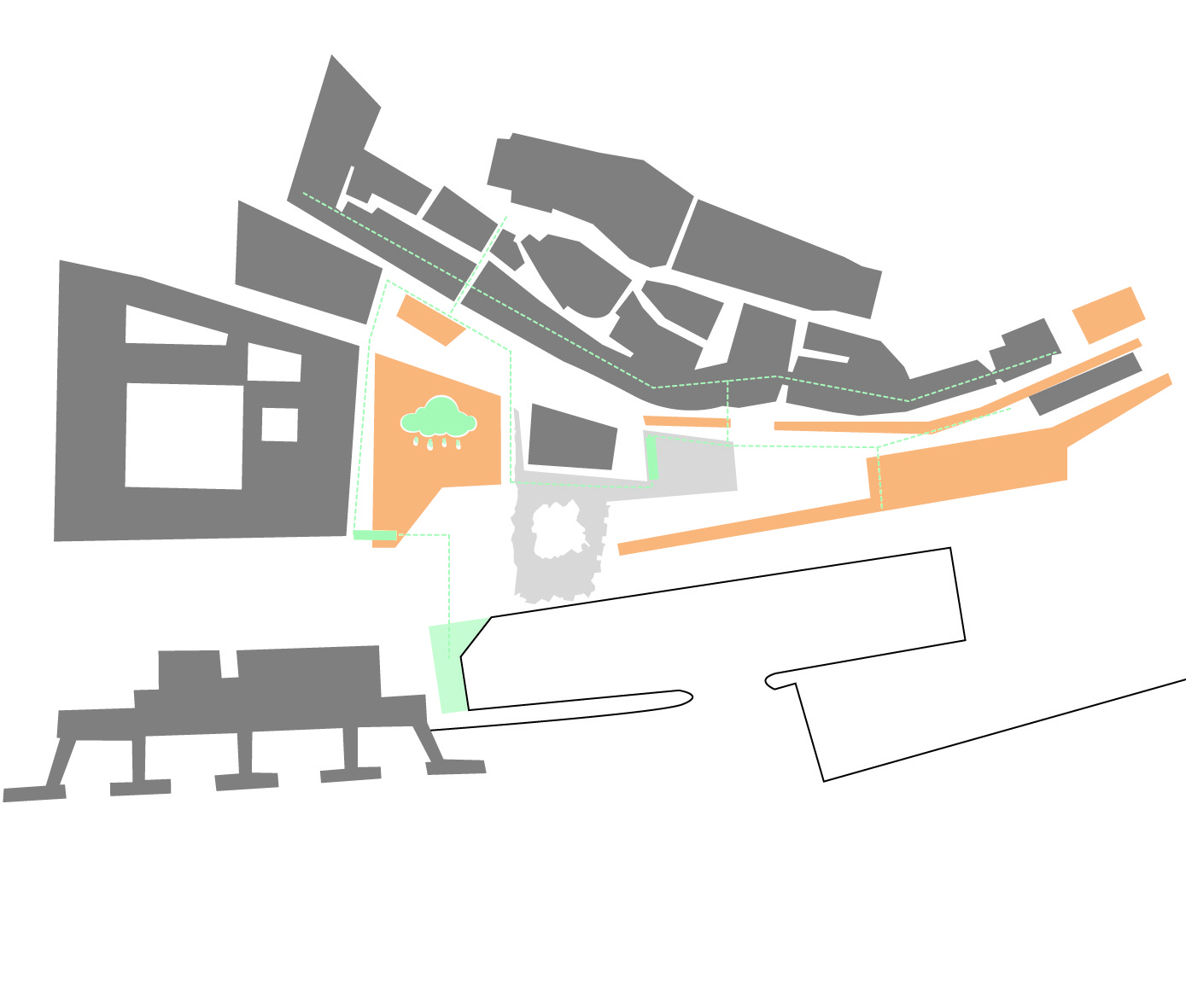
Related
Cruise Terminal
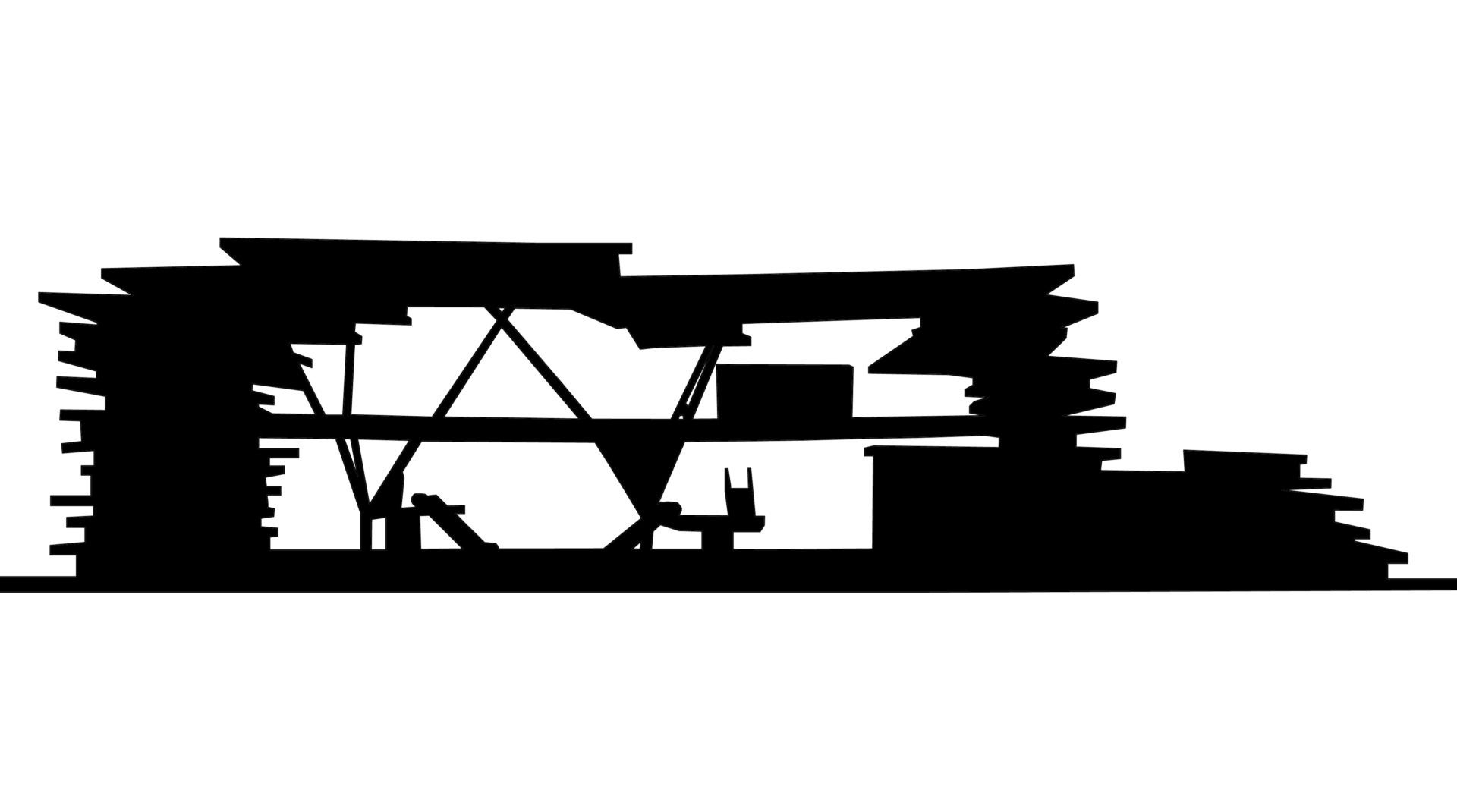
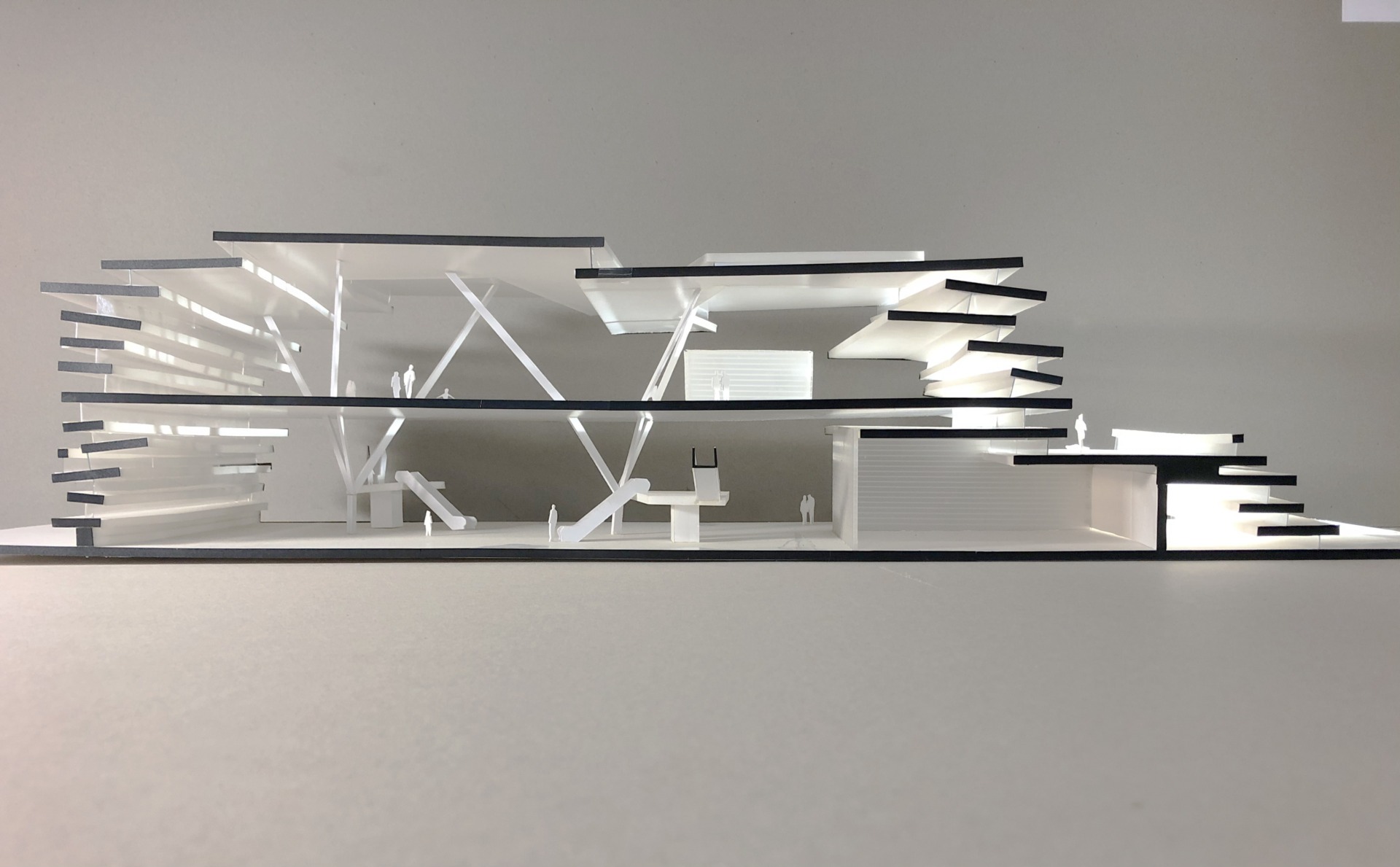
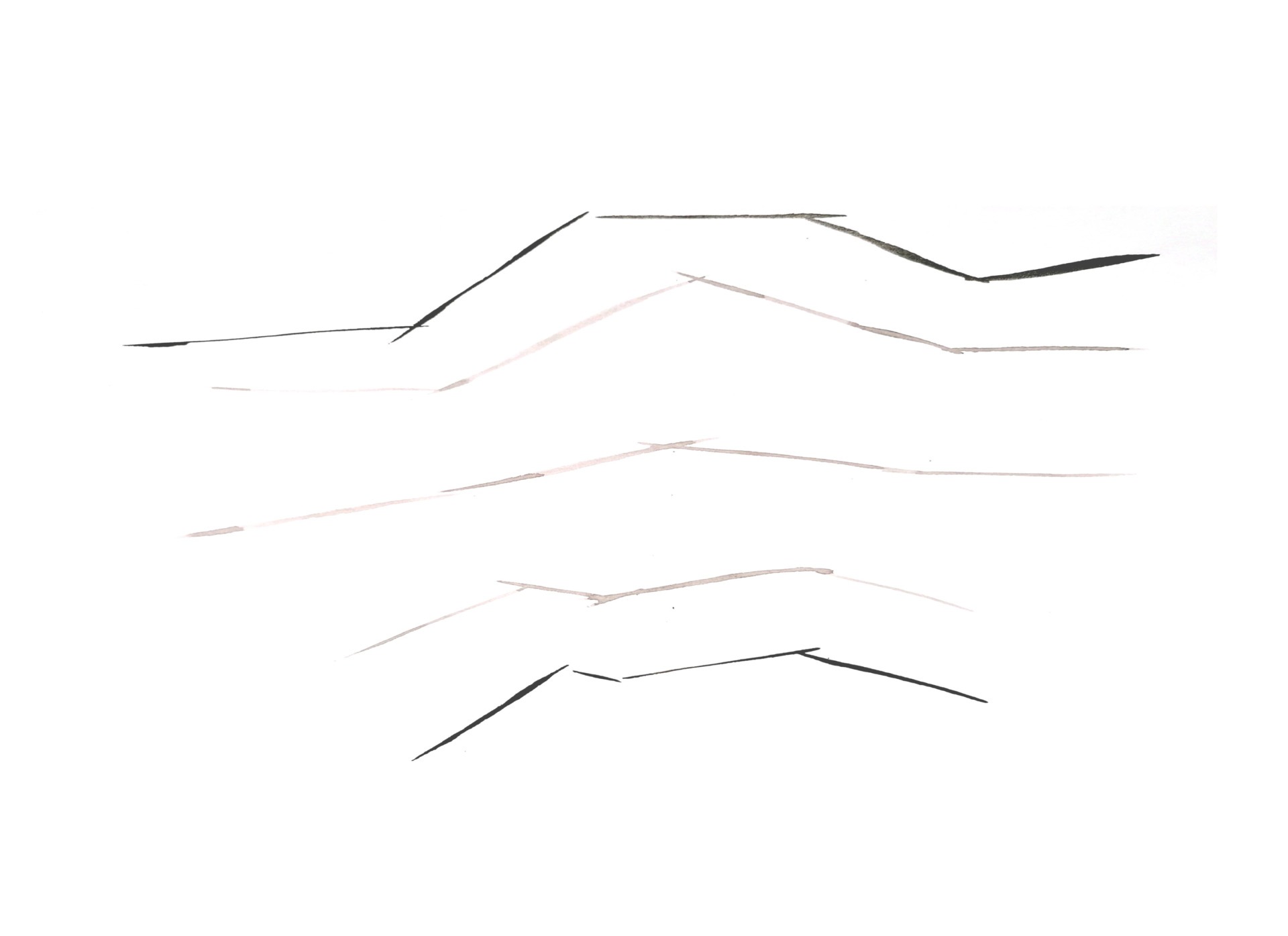
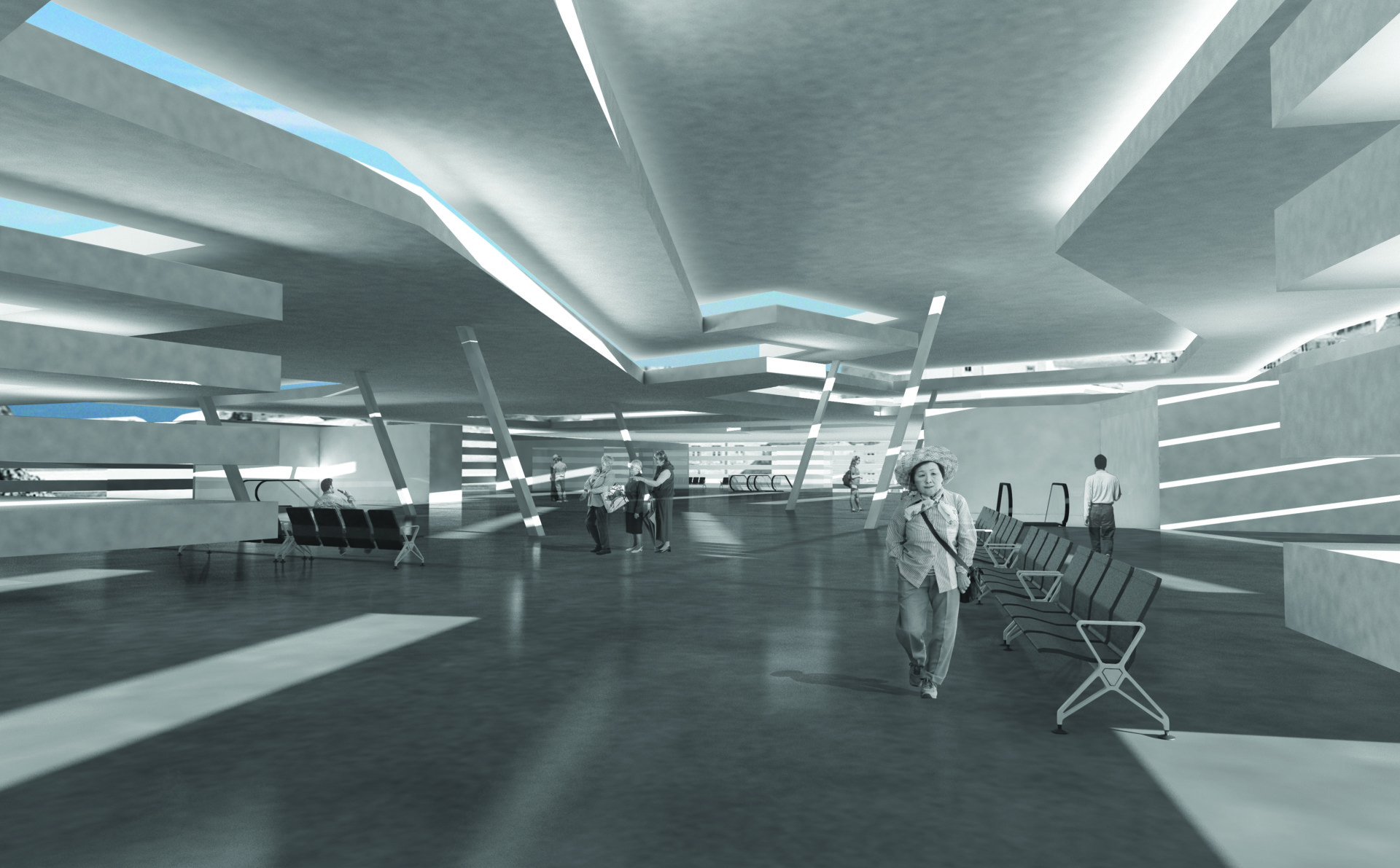
For the competition for the new Lisbon Cruise Terminal, a project was designed to show the genetic code of the riverside city.
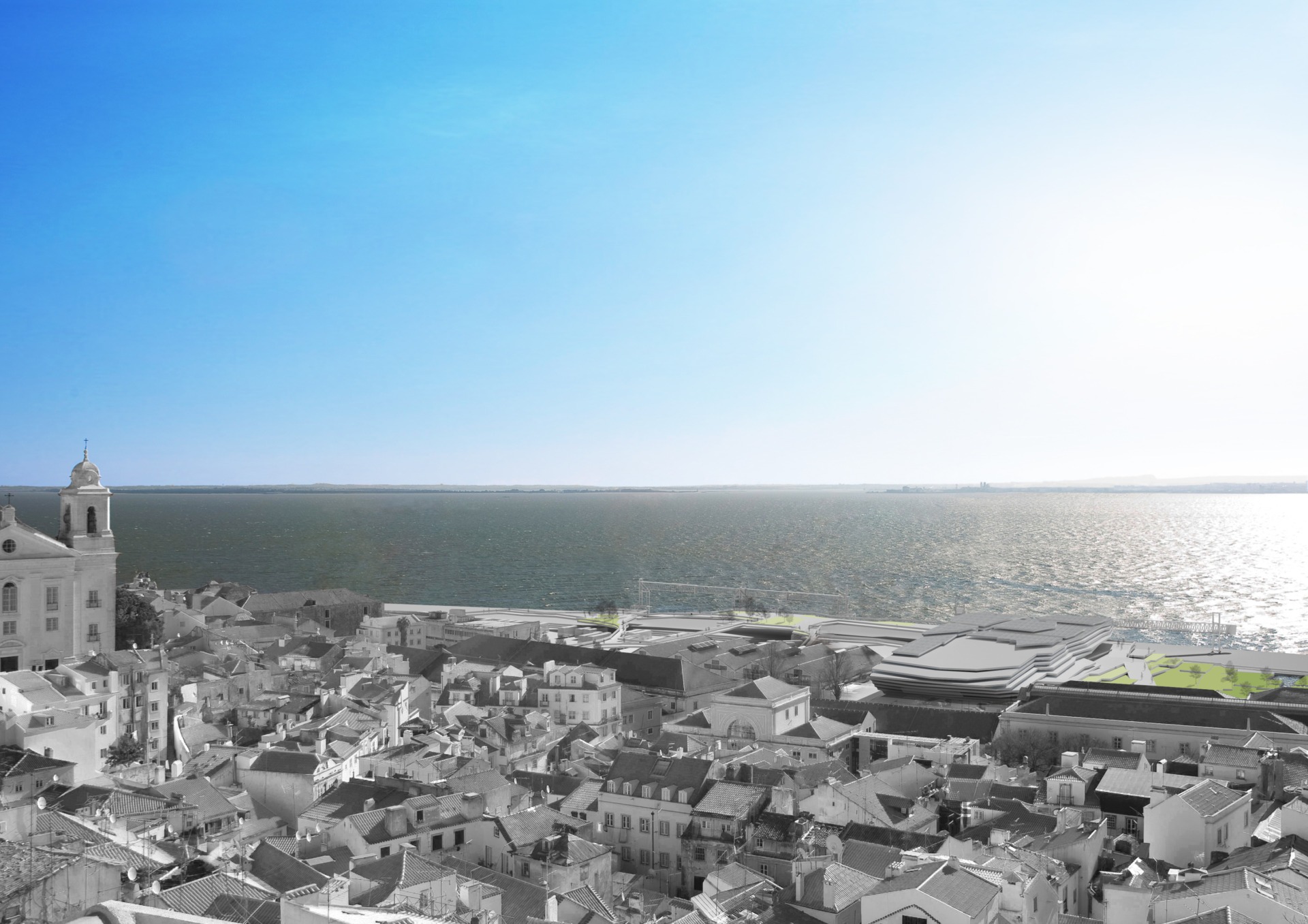
Three fundamental values are valued: AL hamma, the port embankment, and urban morphology.
Lisbon has an unrepeatable opportunity here and environmental recovery provides an innovative solution.

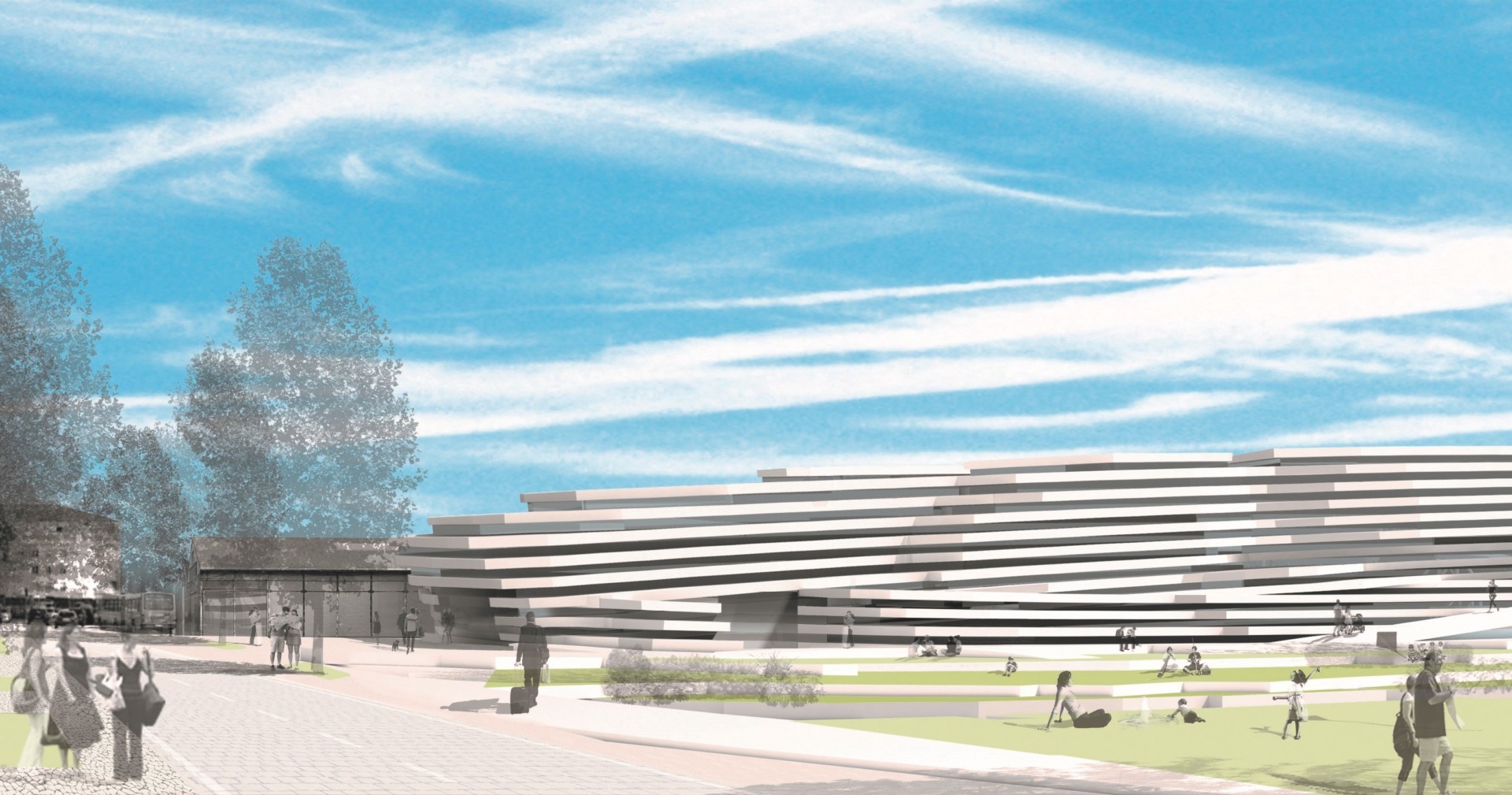
| The project privileges the interaction between the territory and social groups, drawing the physical space from the social space. The different levels define places that invite you to stay and are organized around the water. |


Related

