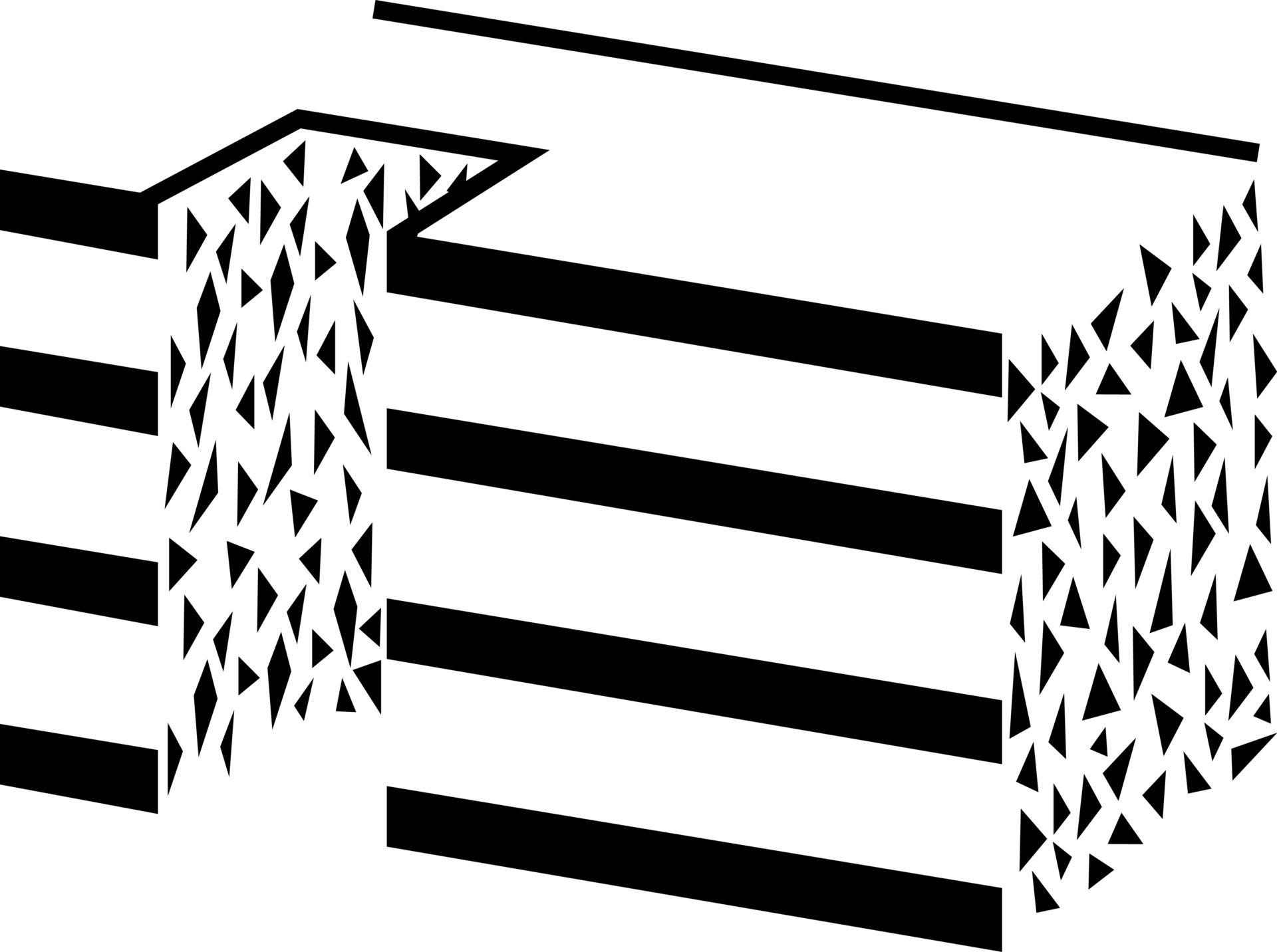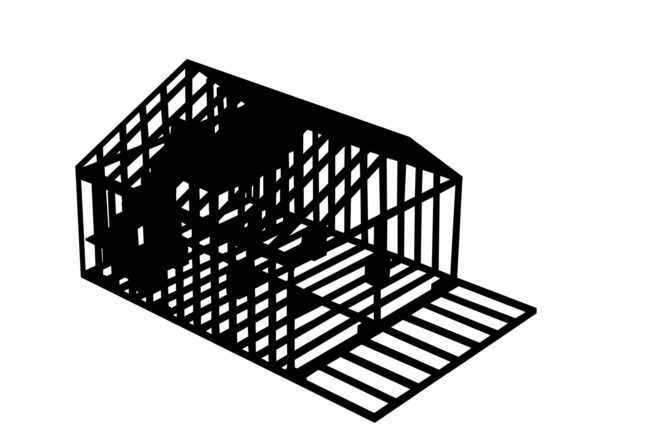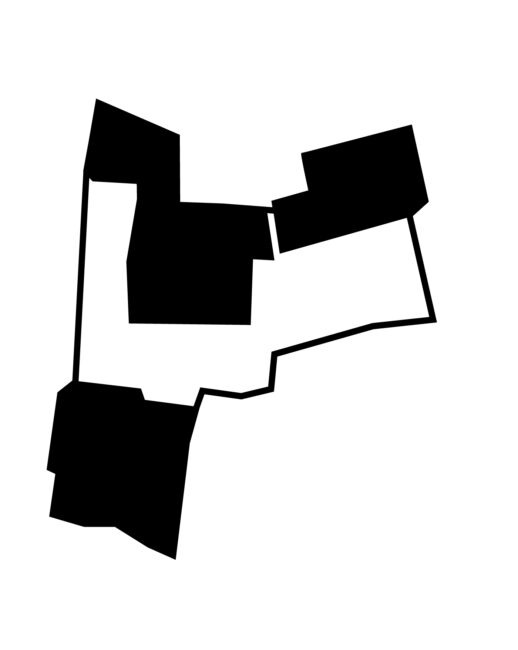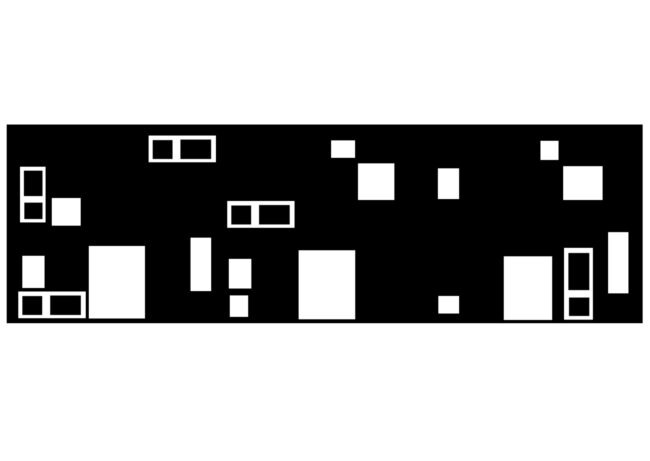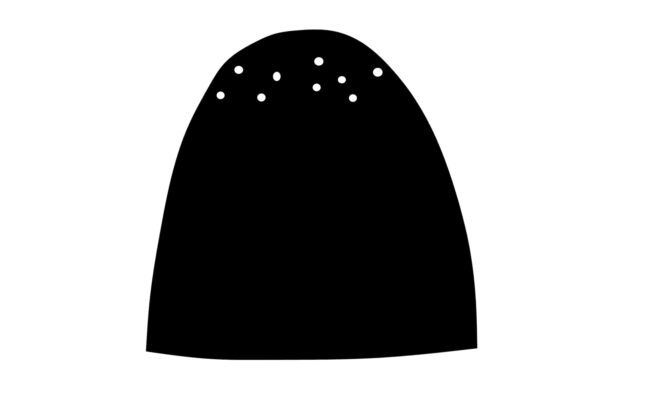Tag: 2021
Sain Foundation
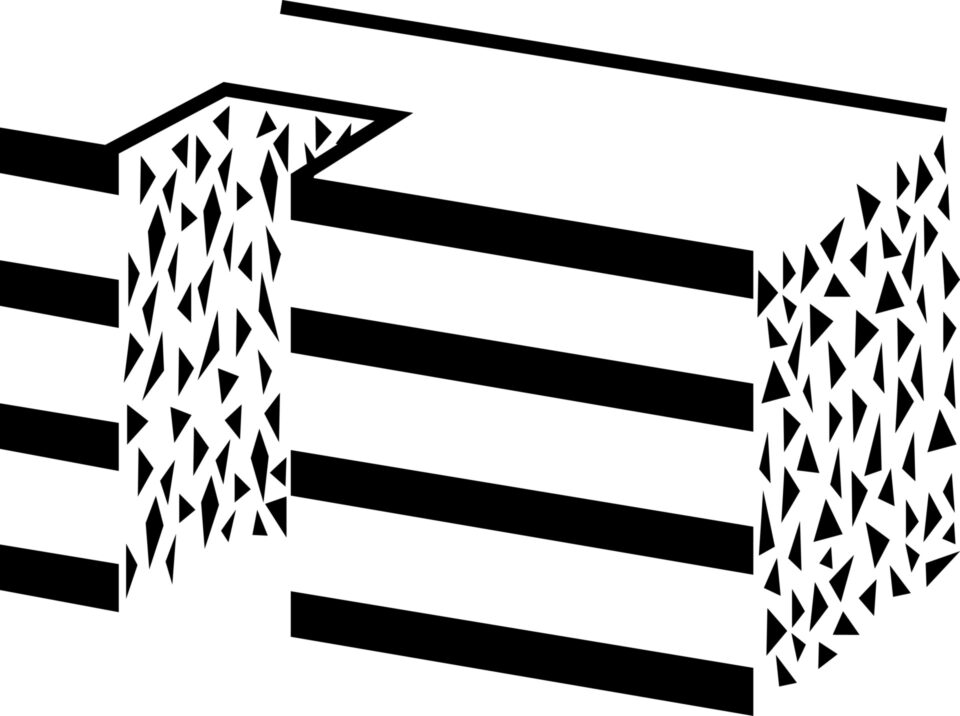
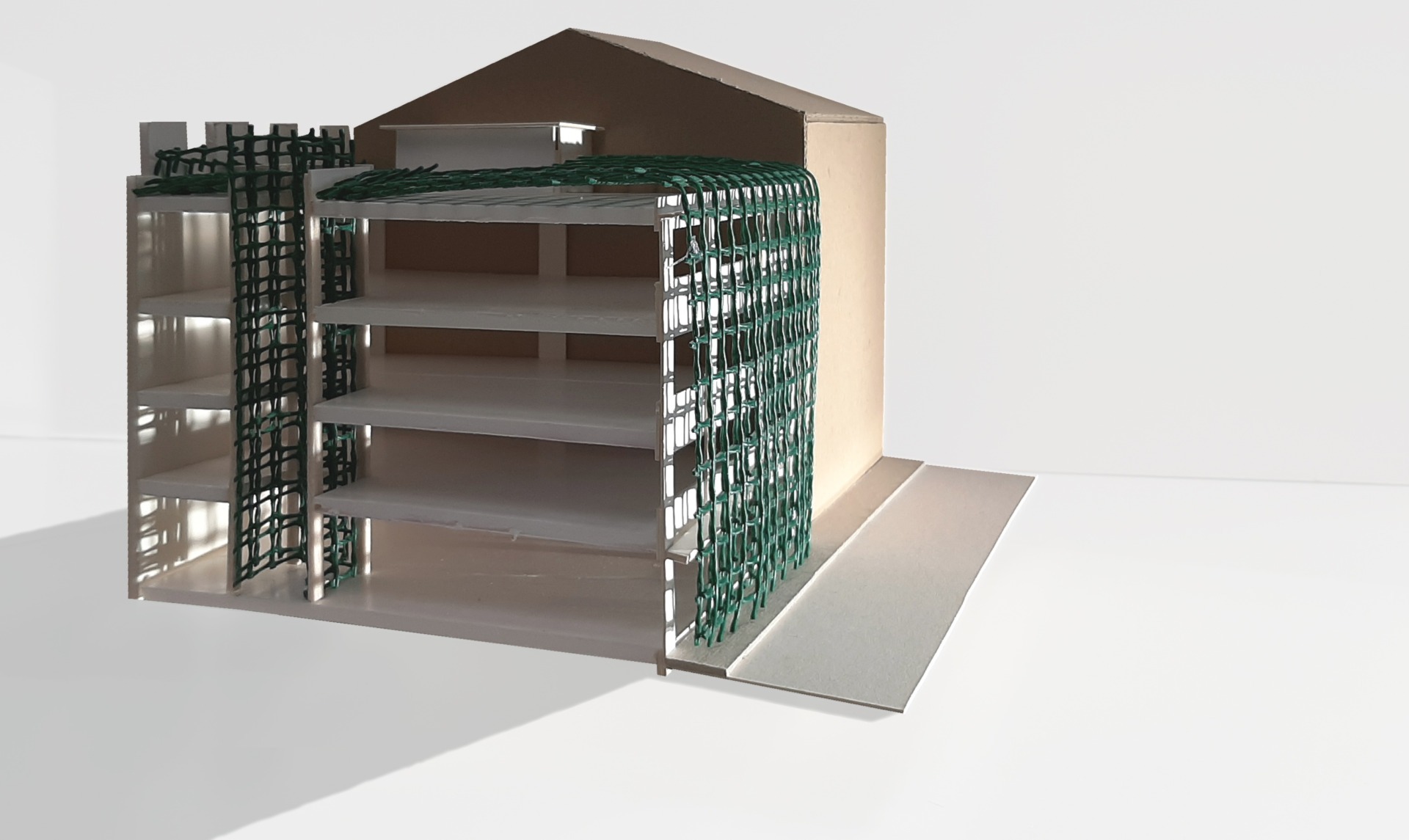
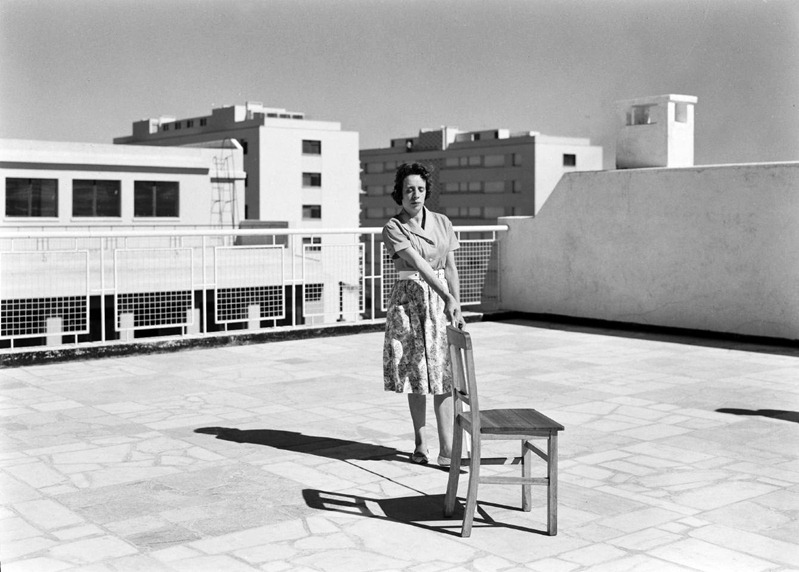
The refurbishment project of the Foundation’s facilities foresees the opening of a patio with vegetation inside the industrial building.
The street facade is covered by octogen vegetation by rainwater and gray water collected in the building. The green roof accommodates small gardens providing a relationship with blind users welcomed by the Foundation.
The combination of the three street / roof / facade strategies integrates the parameters of the European Green Deal regulations to reduce the urban heat island effect, decrease the footprint and CO2 emissions through water reuse, while maintaining thermal comfort within the building through passive systems.
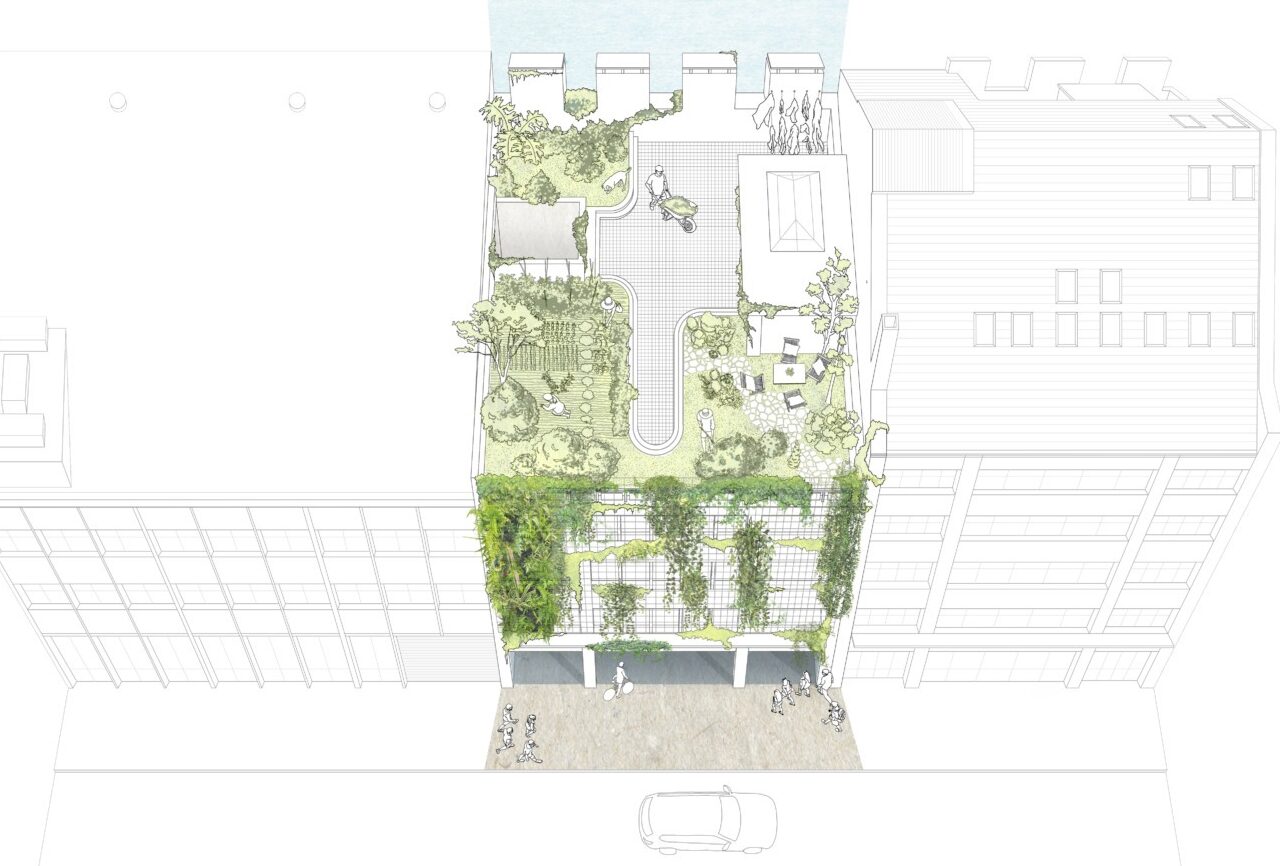
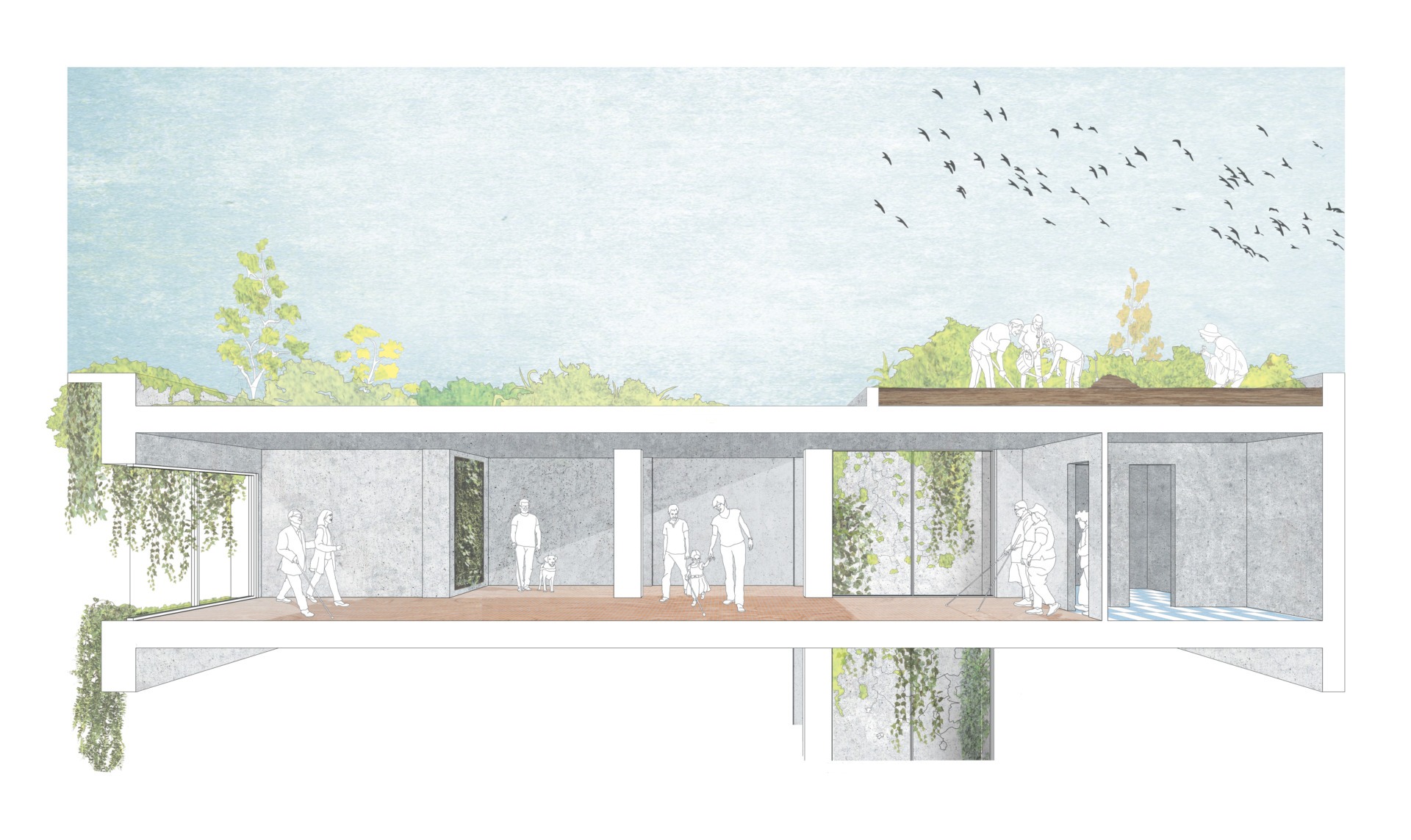
Related
Montesør

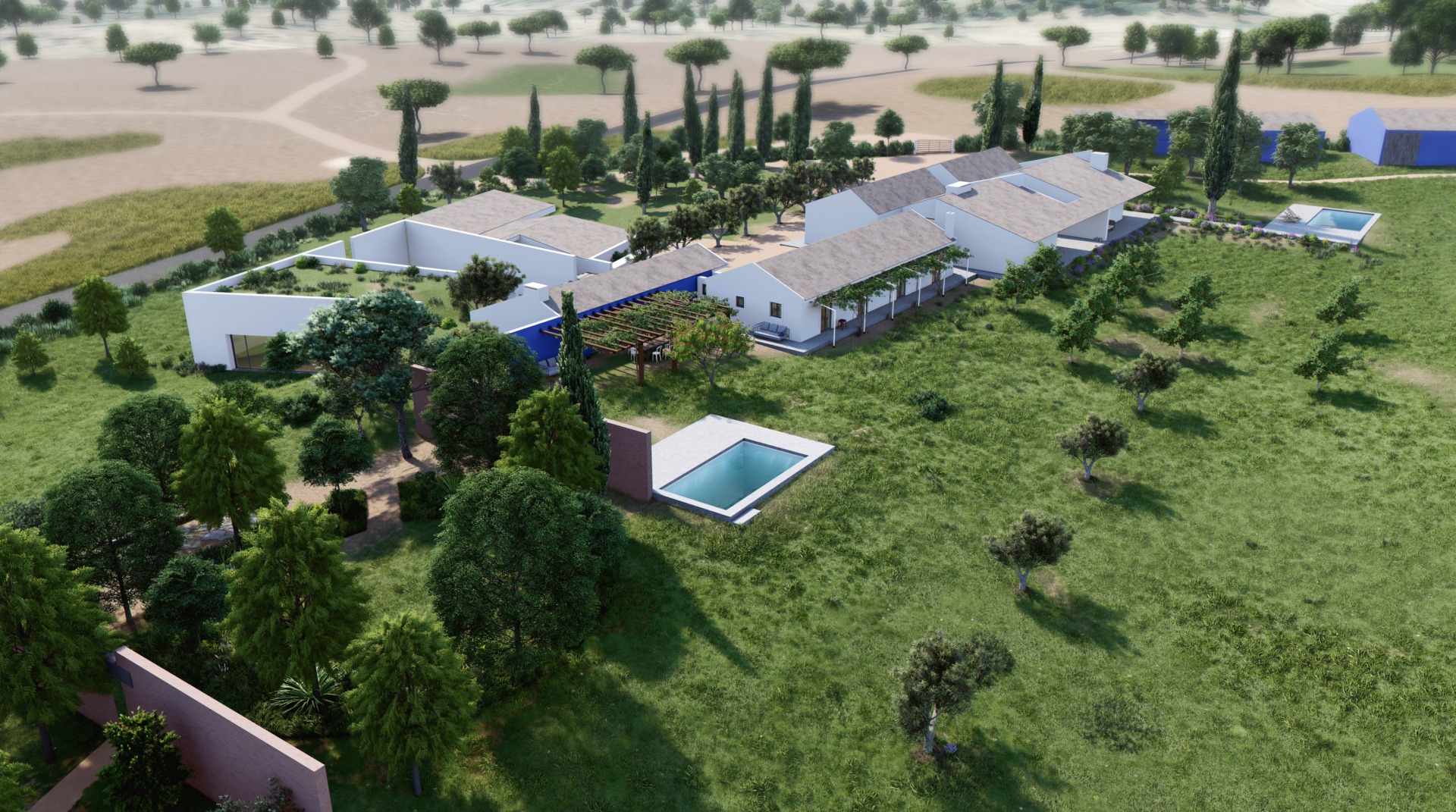
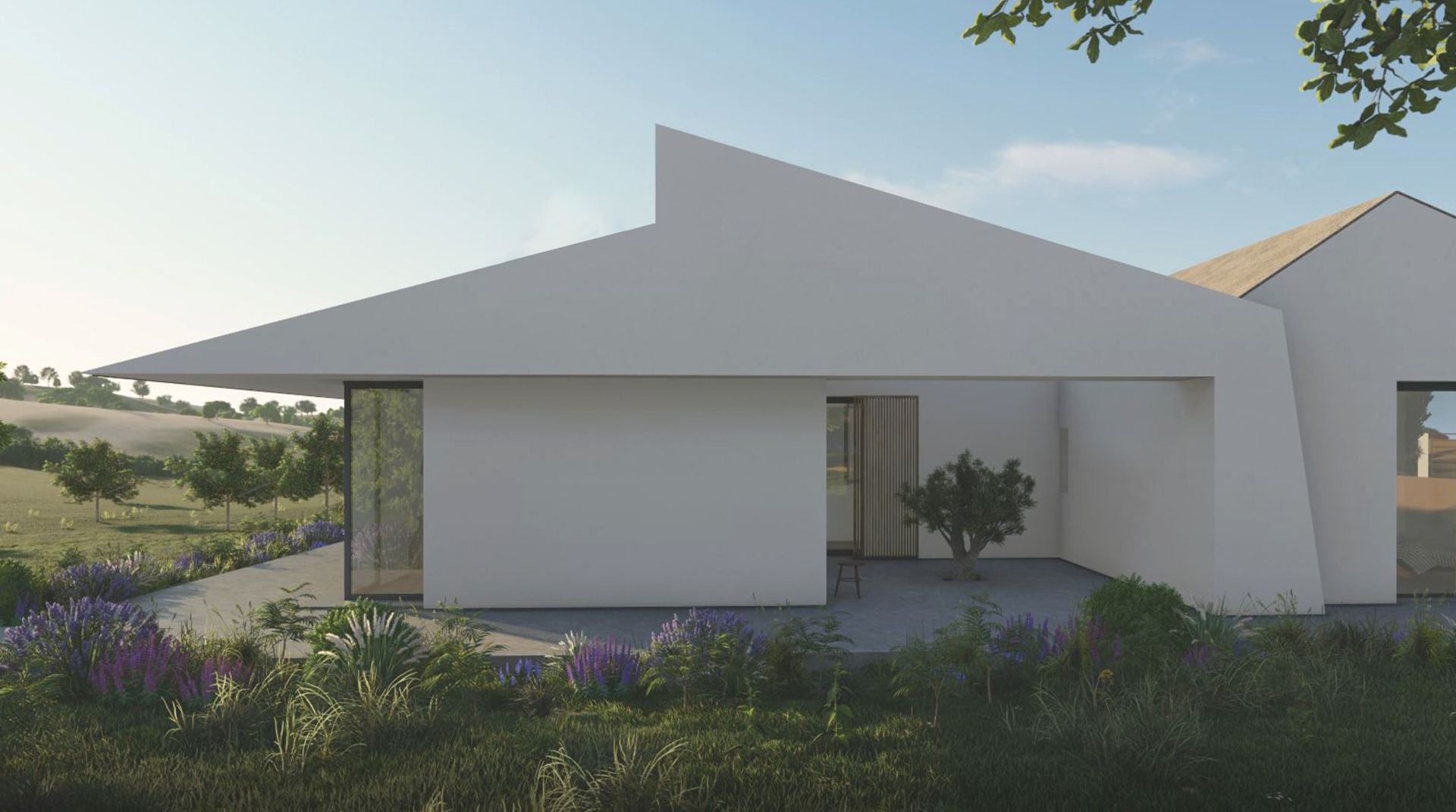
The project proposes a rural tourism venture with 22 beds, organized around four elements: the existing building, a central courtyard, T2 lodging units, and a multipurpose room with a T3 lodging unit. The lodging units were designed in dialogue with the terrain’s morphology and existing constructions, creating a new image in the territory. The courtyards allow for a new outdoor experience. The multipurpose room is a flexible space that can be used for events. The complex can be used as a whole or as individual lodging units for greater privacy.
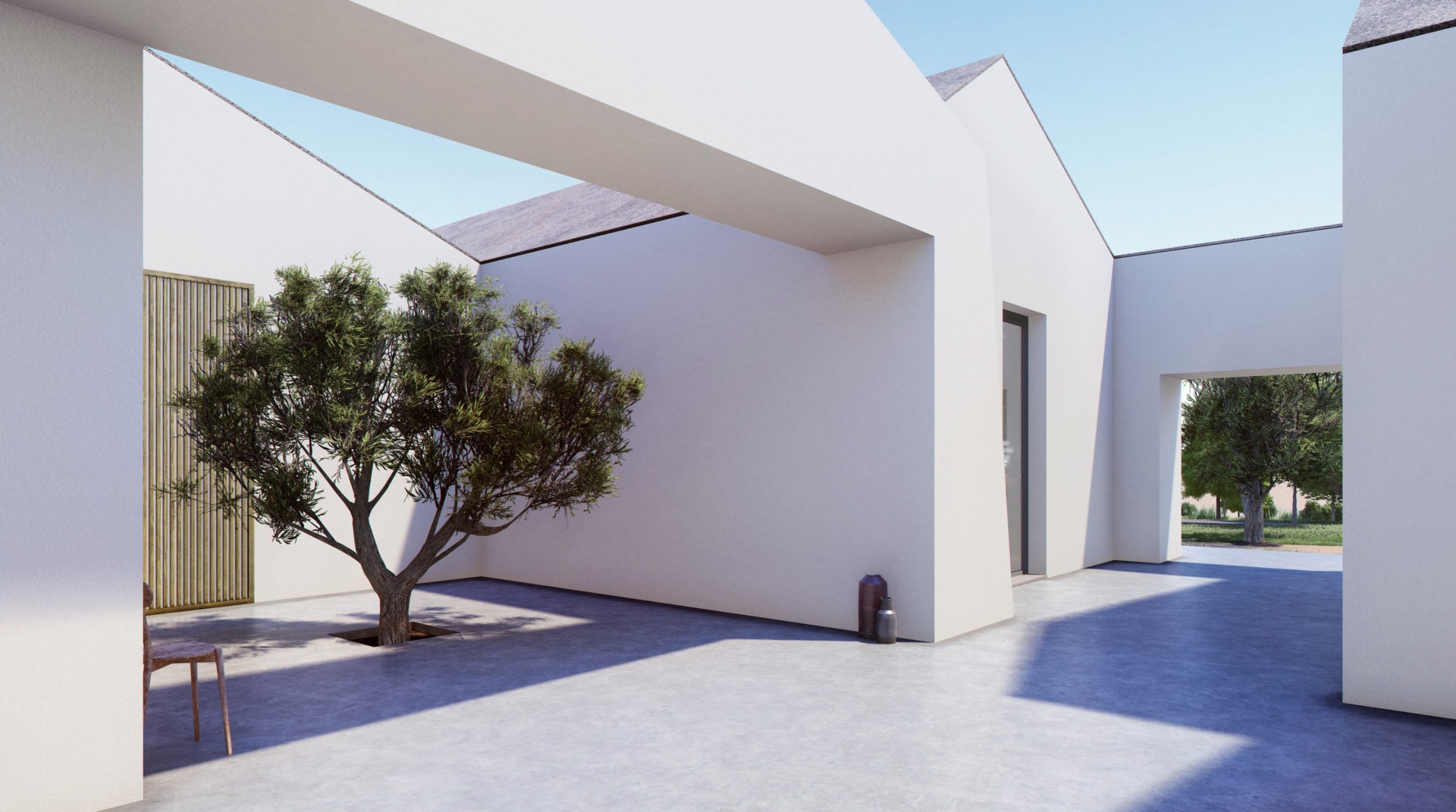
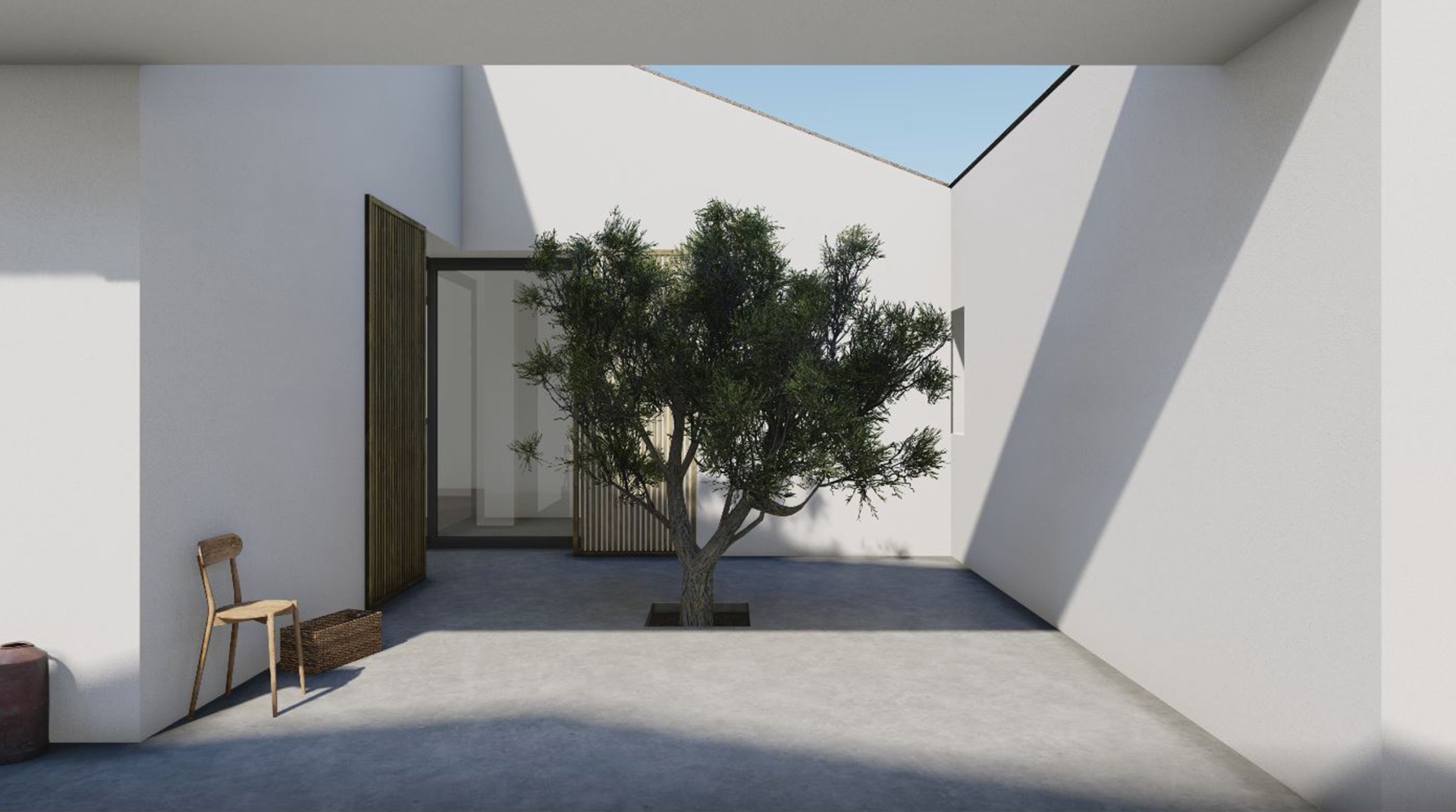
Related

