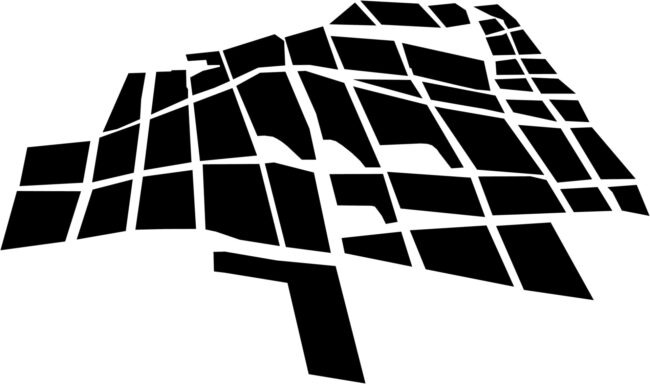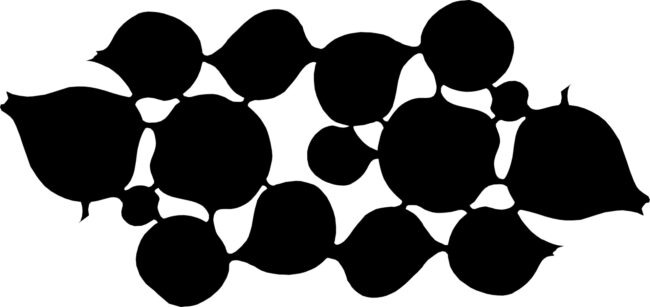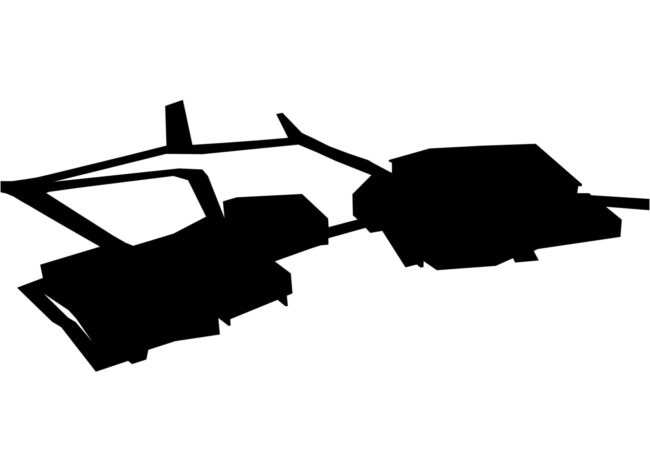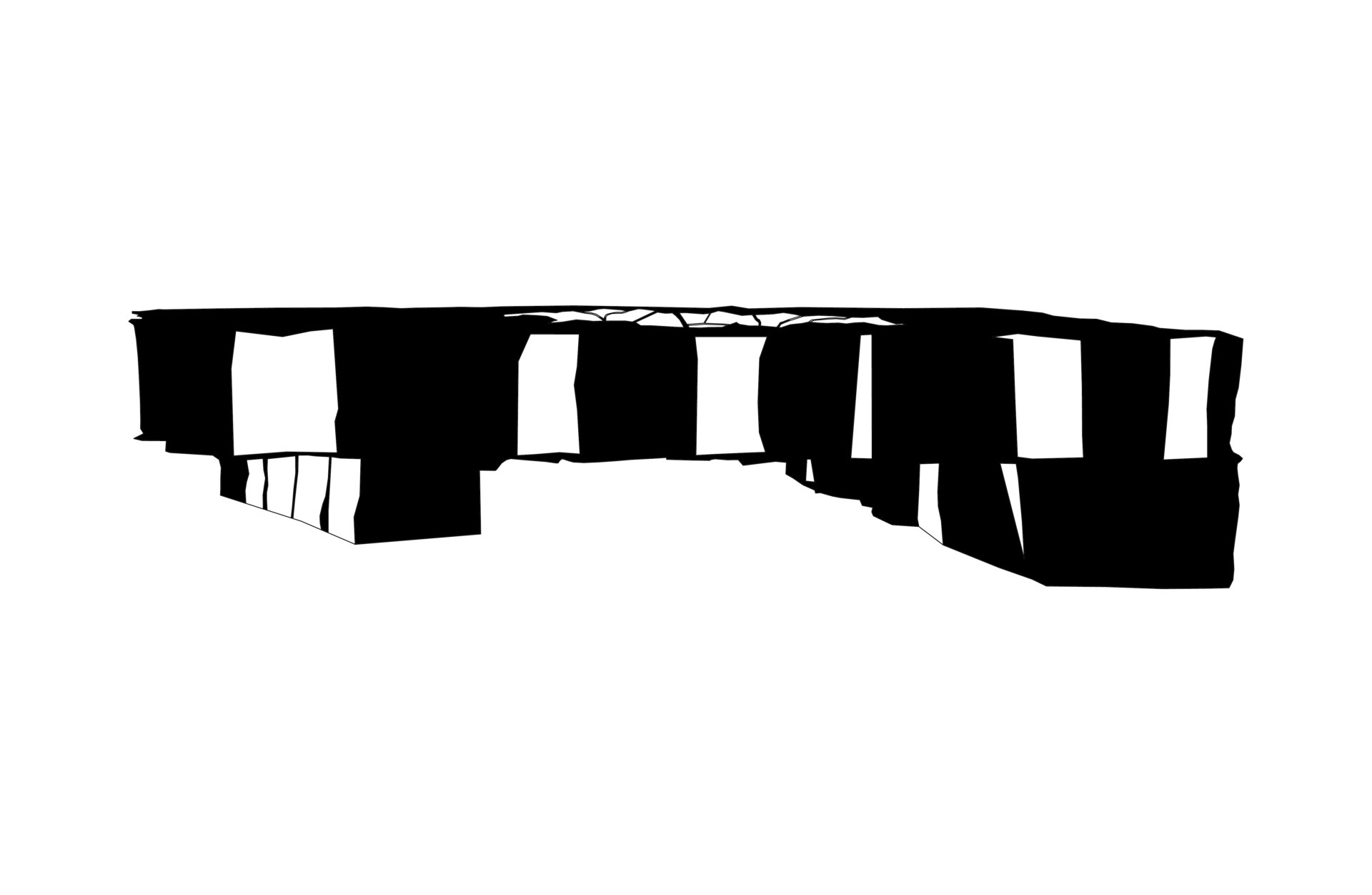Category: Tagus Platform
Symbiophilia

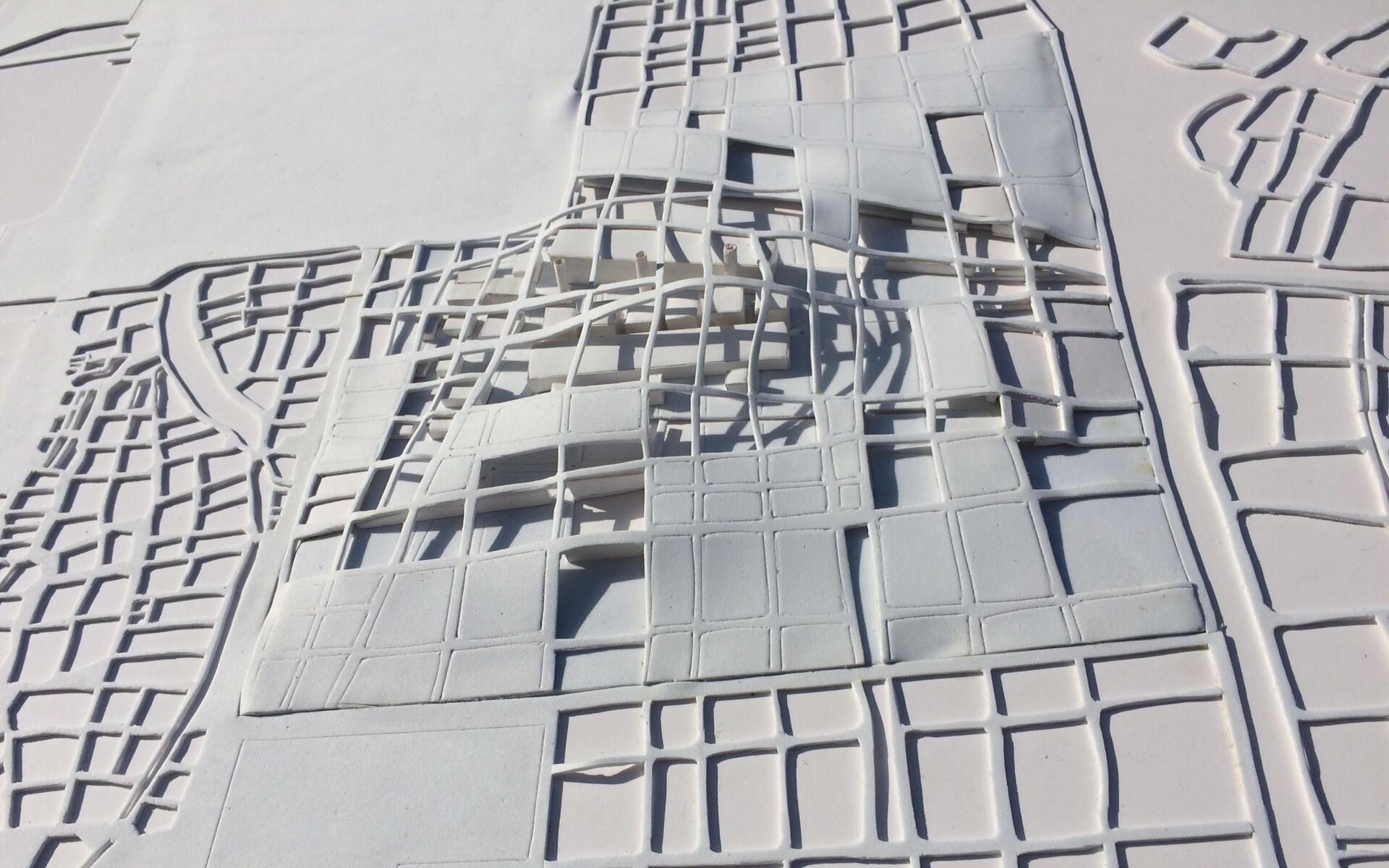
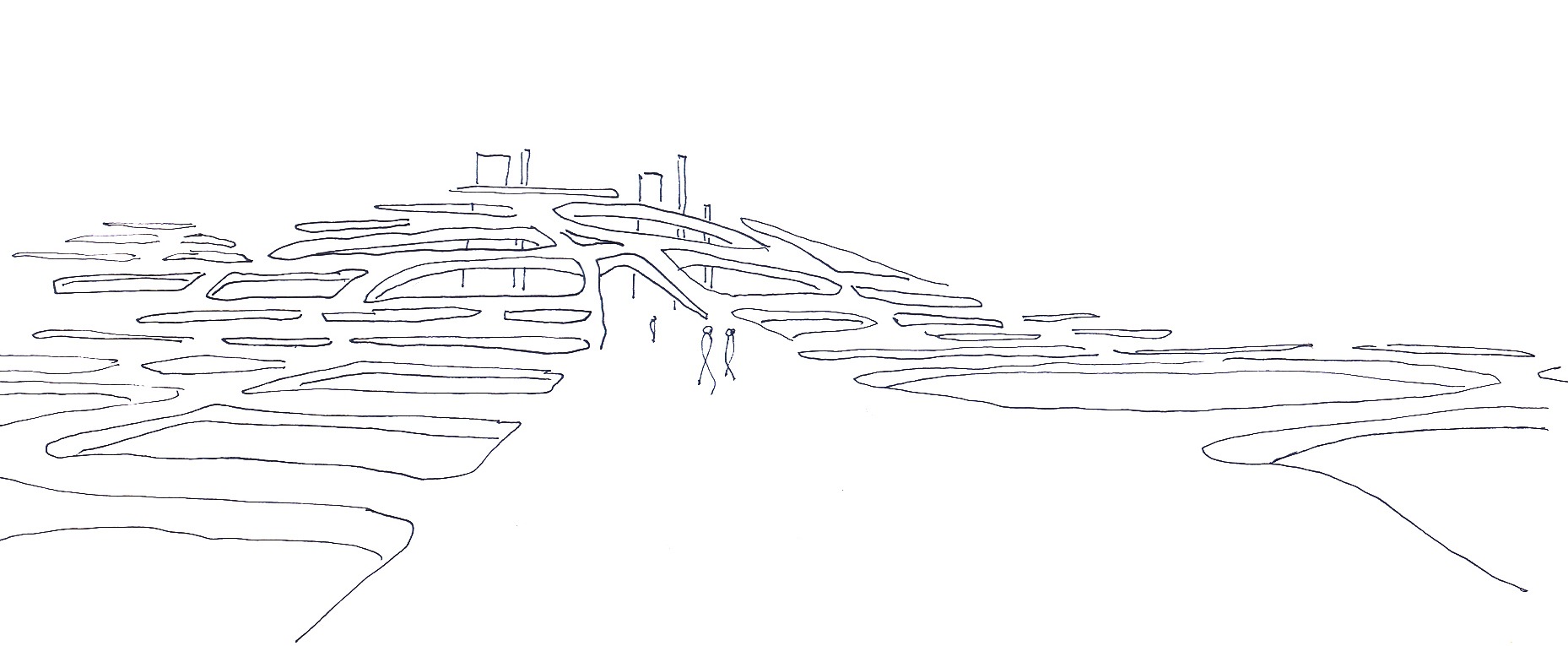
The competition for the ecological power plant puts Taiwan at the forefront worldwide in the field of renewable energies and the search for futuristic solutions capable of responding to environmental requirements.
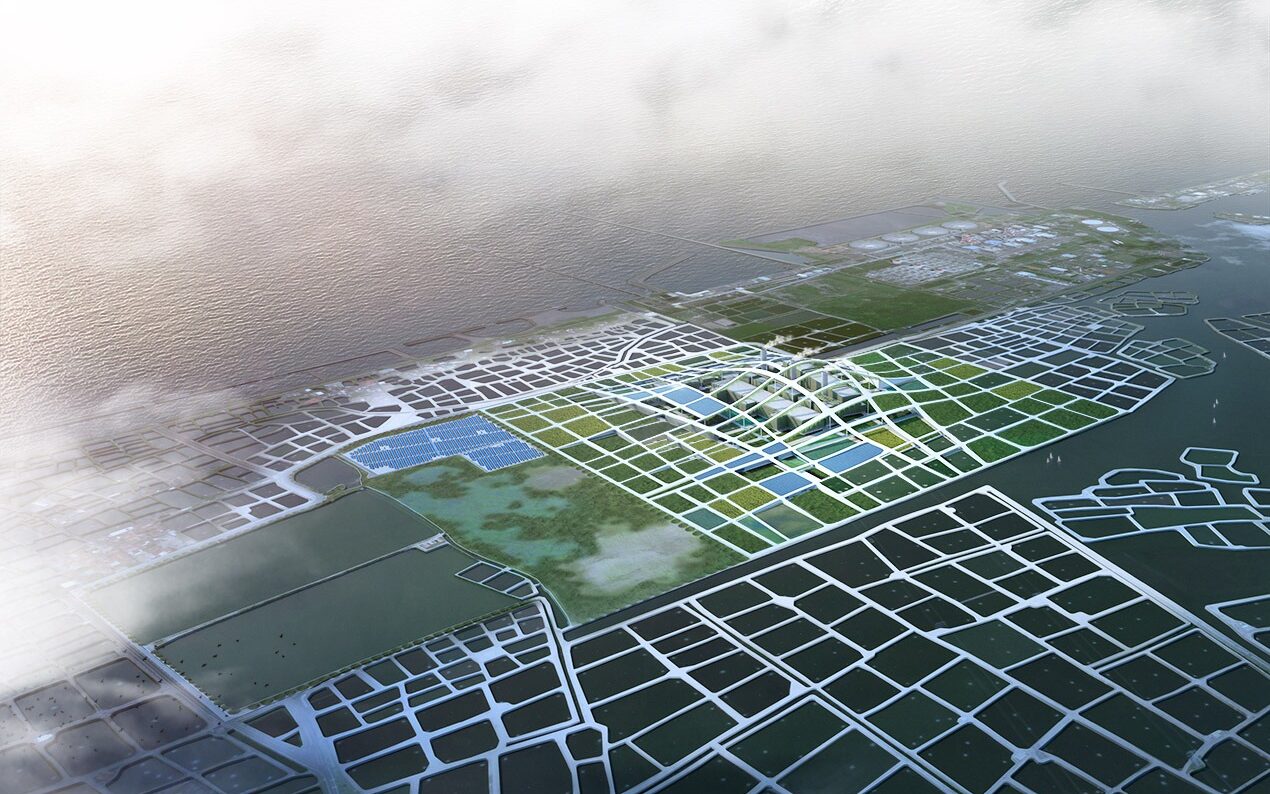
Ressano Garcia Arquitetos was the only European team among the five finalists. The jury considered, on the whole, that the excellent project presented constitutes a reference for the environmental future.
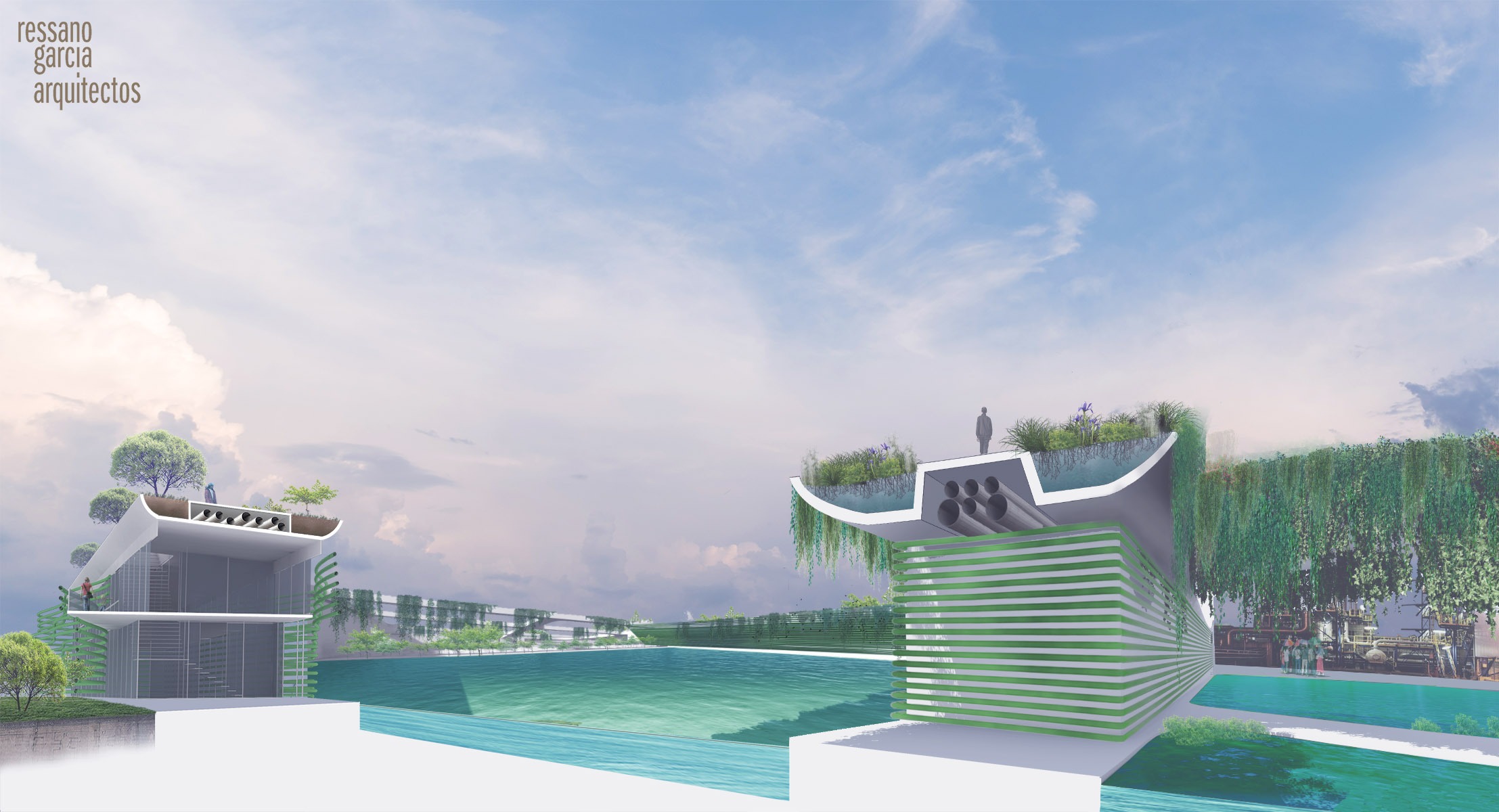
130 hectares of a protected landscape area, the design proposes a new topography that expands the available space, allowing the new natural gas plant to coexist with renewable energies, the human activities – economic and leisure – of the local community, and the environmental protection.
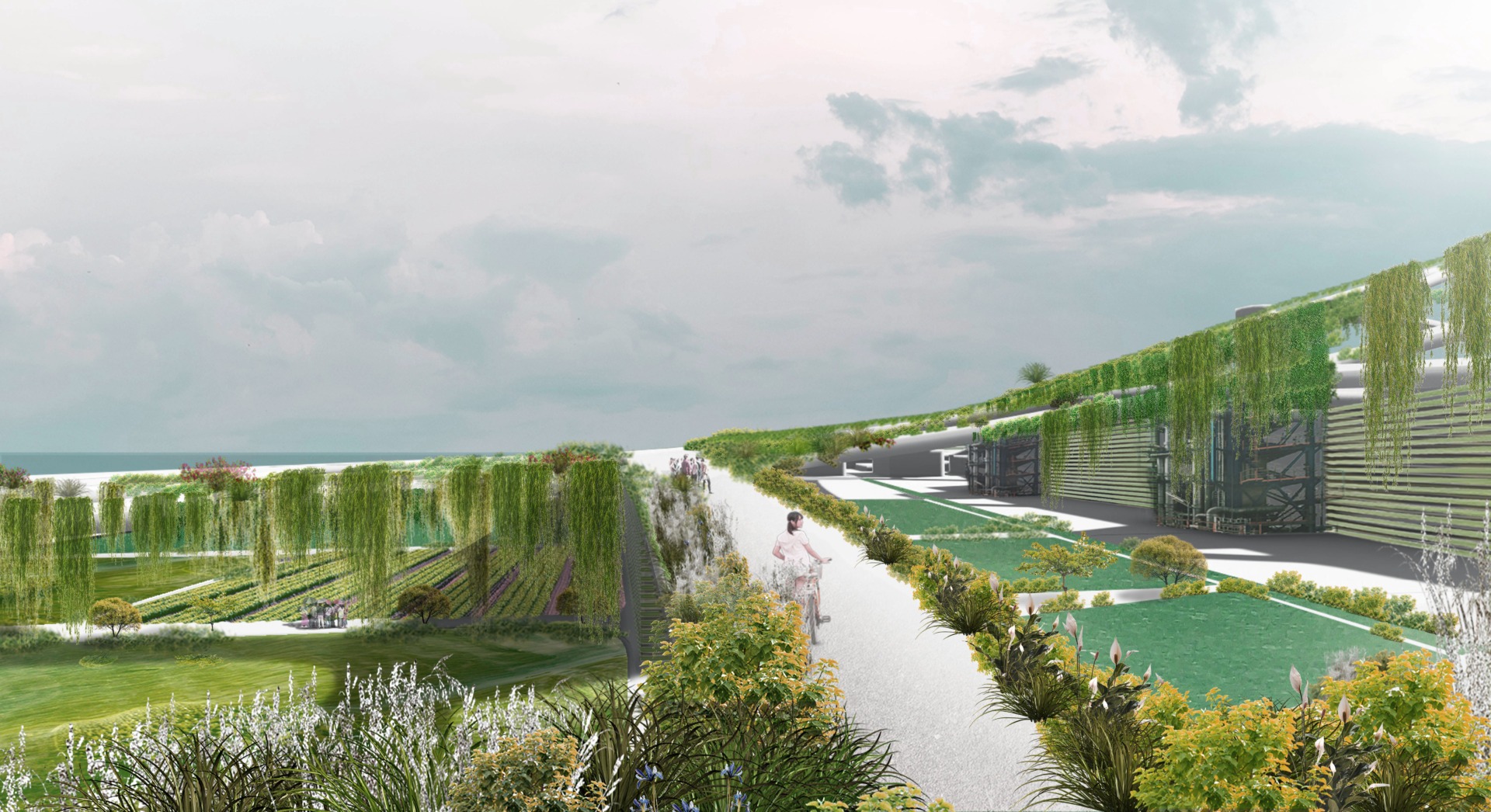
In the context of the global debate on the dependence on fossil fuels and the transition to renewable energies, the environmental future requires new solutions. The proposal of Ressano Garcia Arquitectos focused on the connection to the site and the community, presenting a design that integrates the mega structures of energy production and the territory in an innovative solution that deserved the recognition of the international jury.
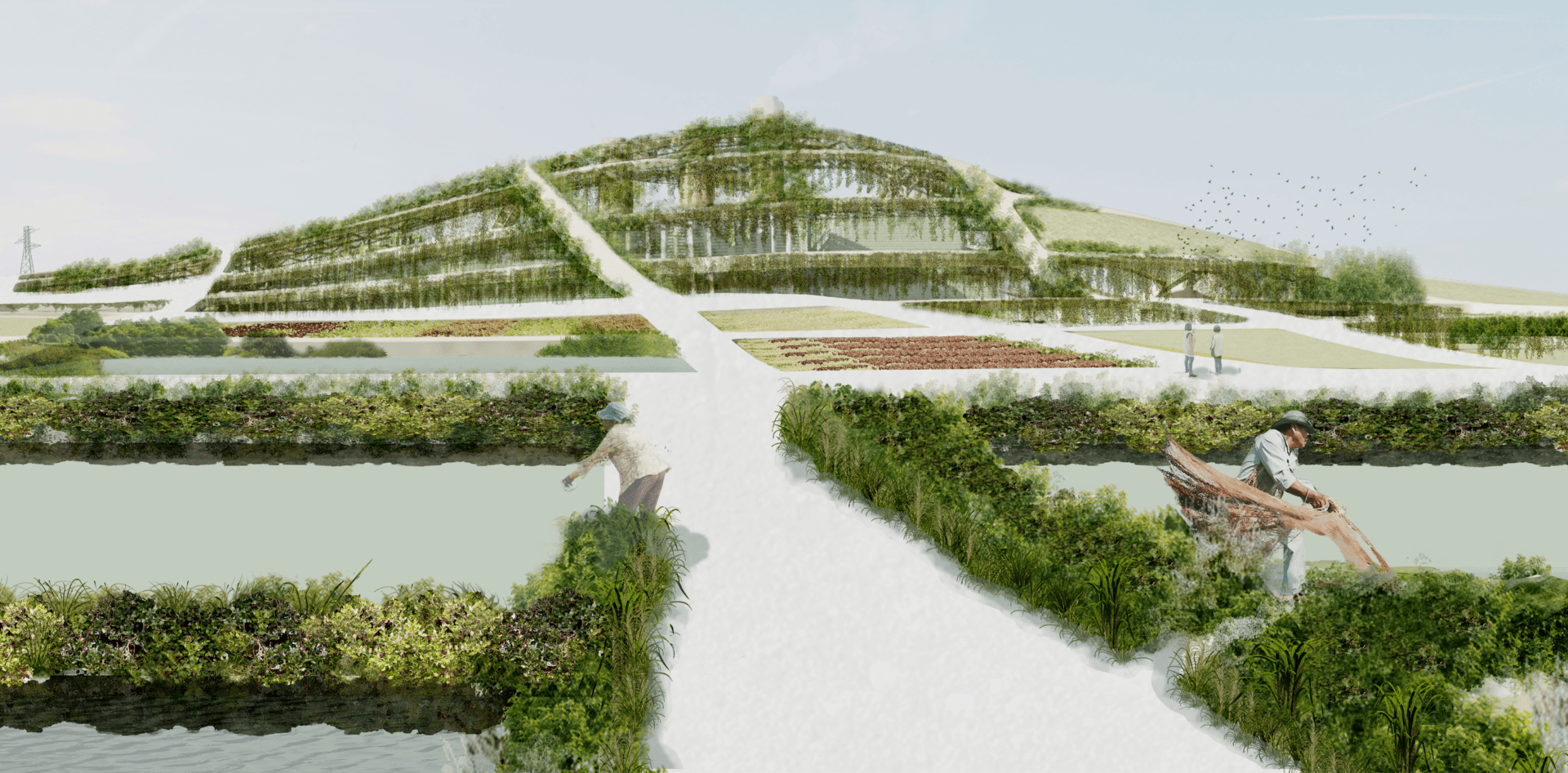
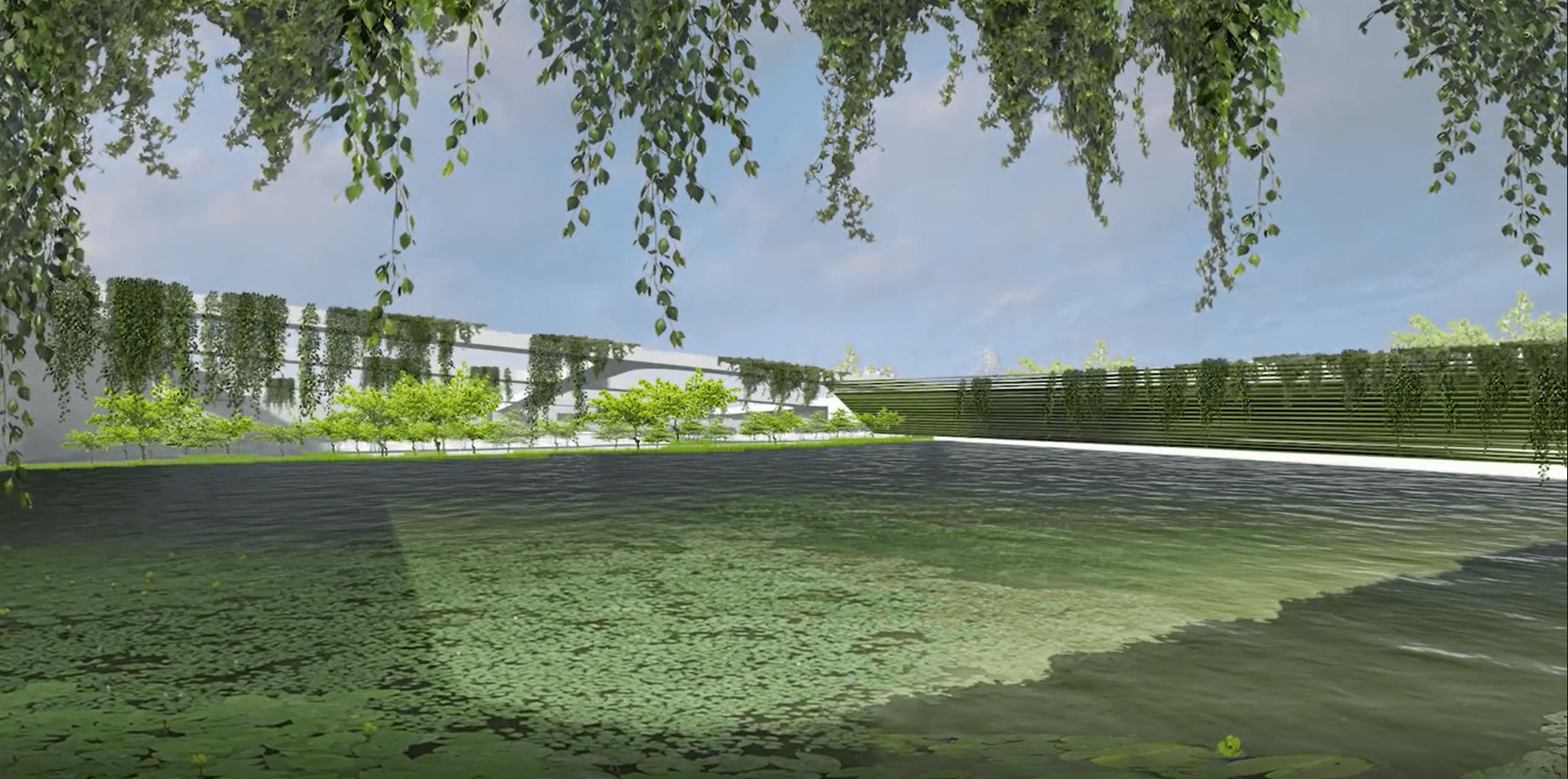
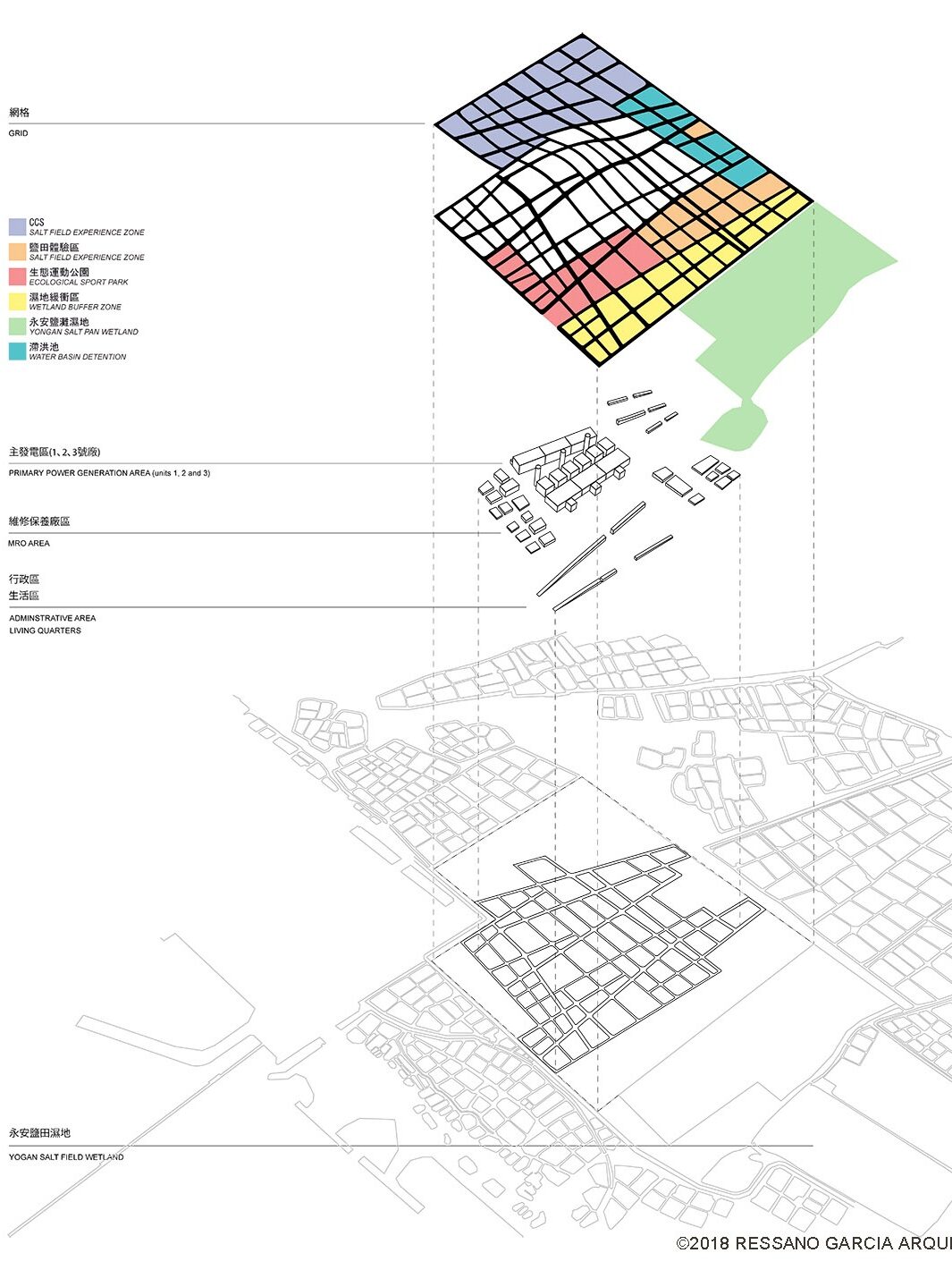
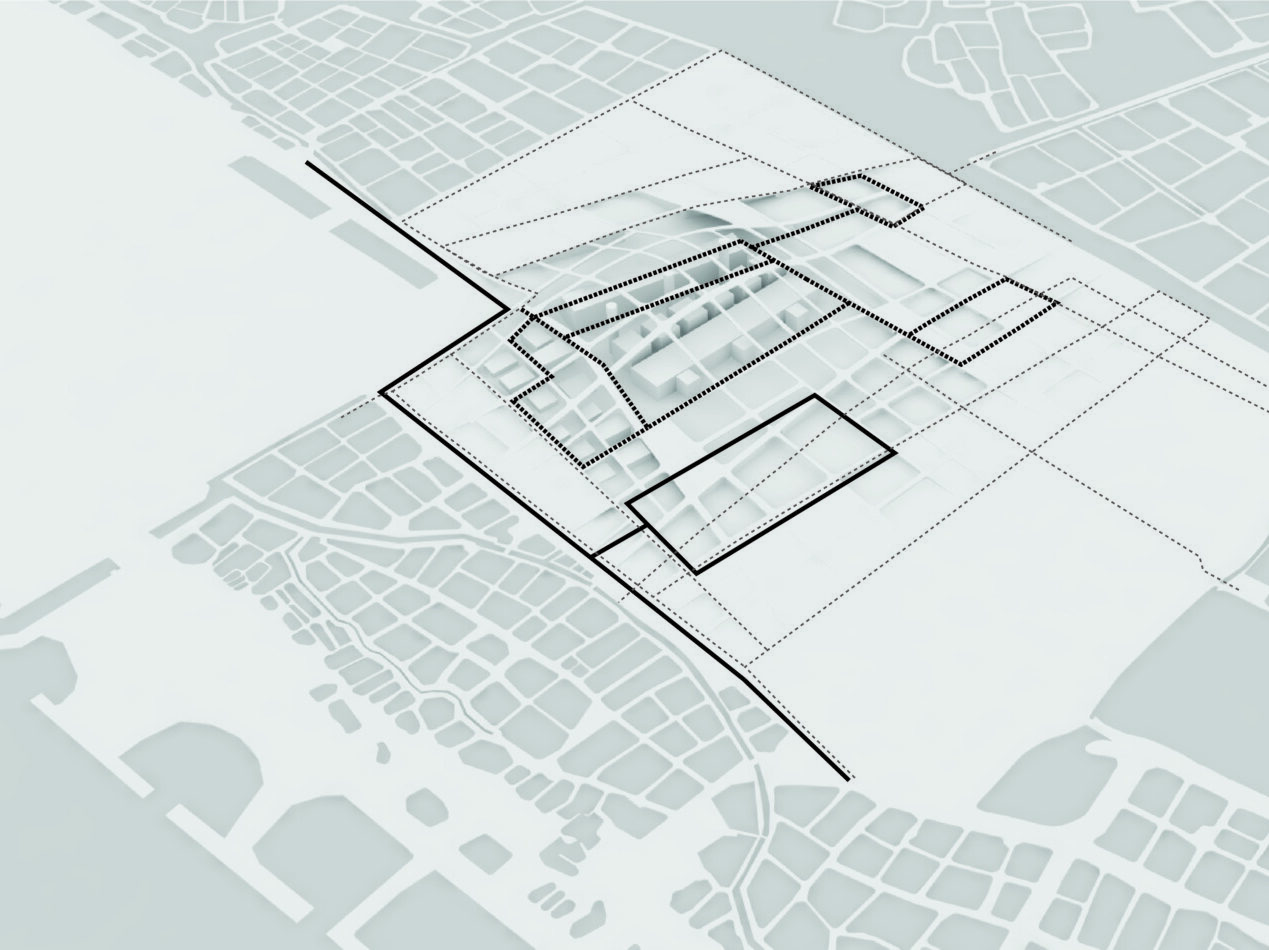
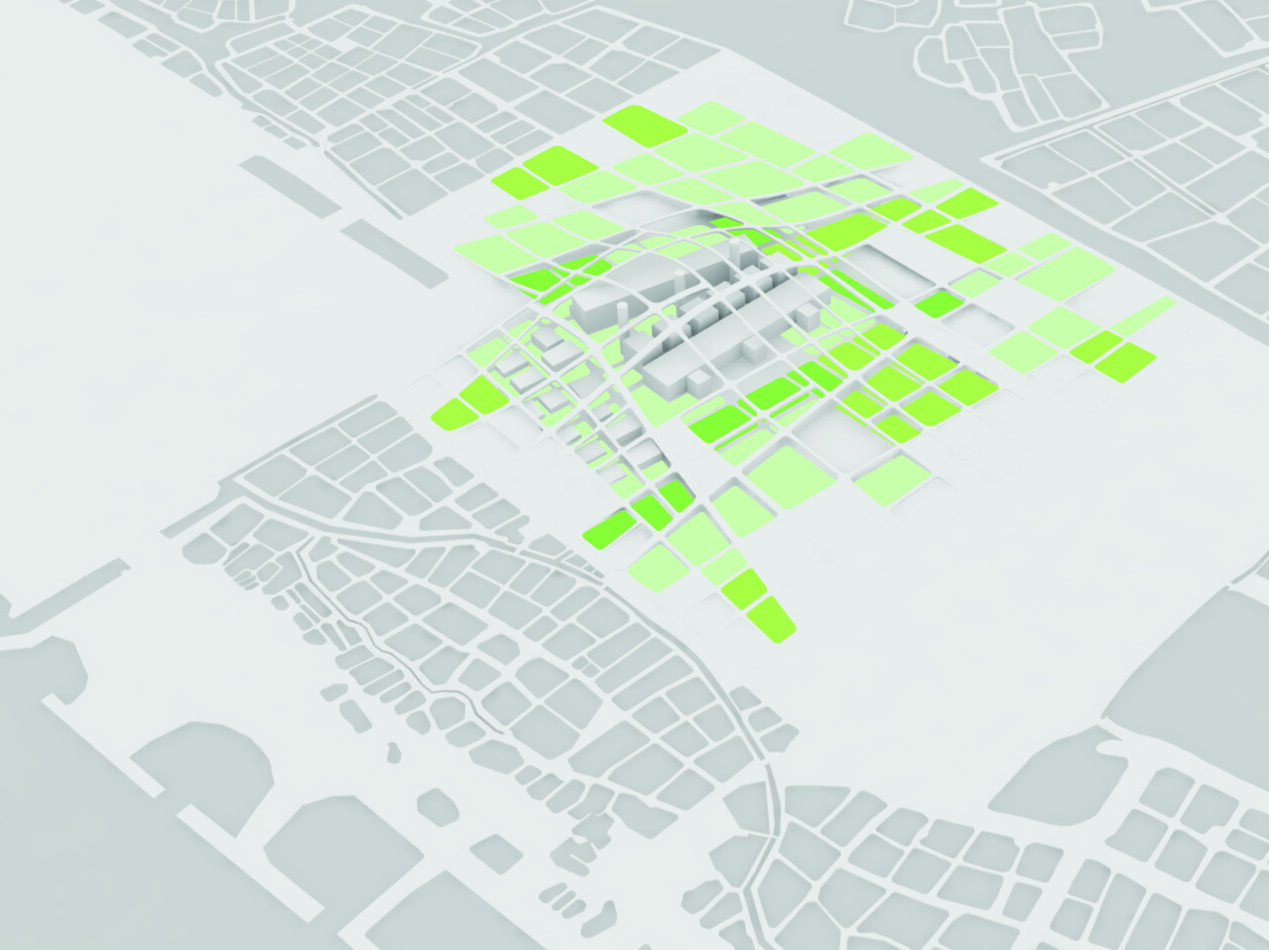
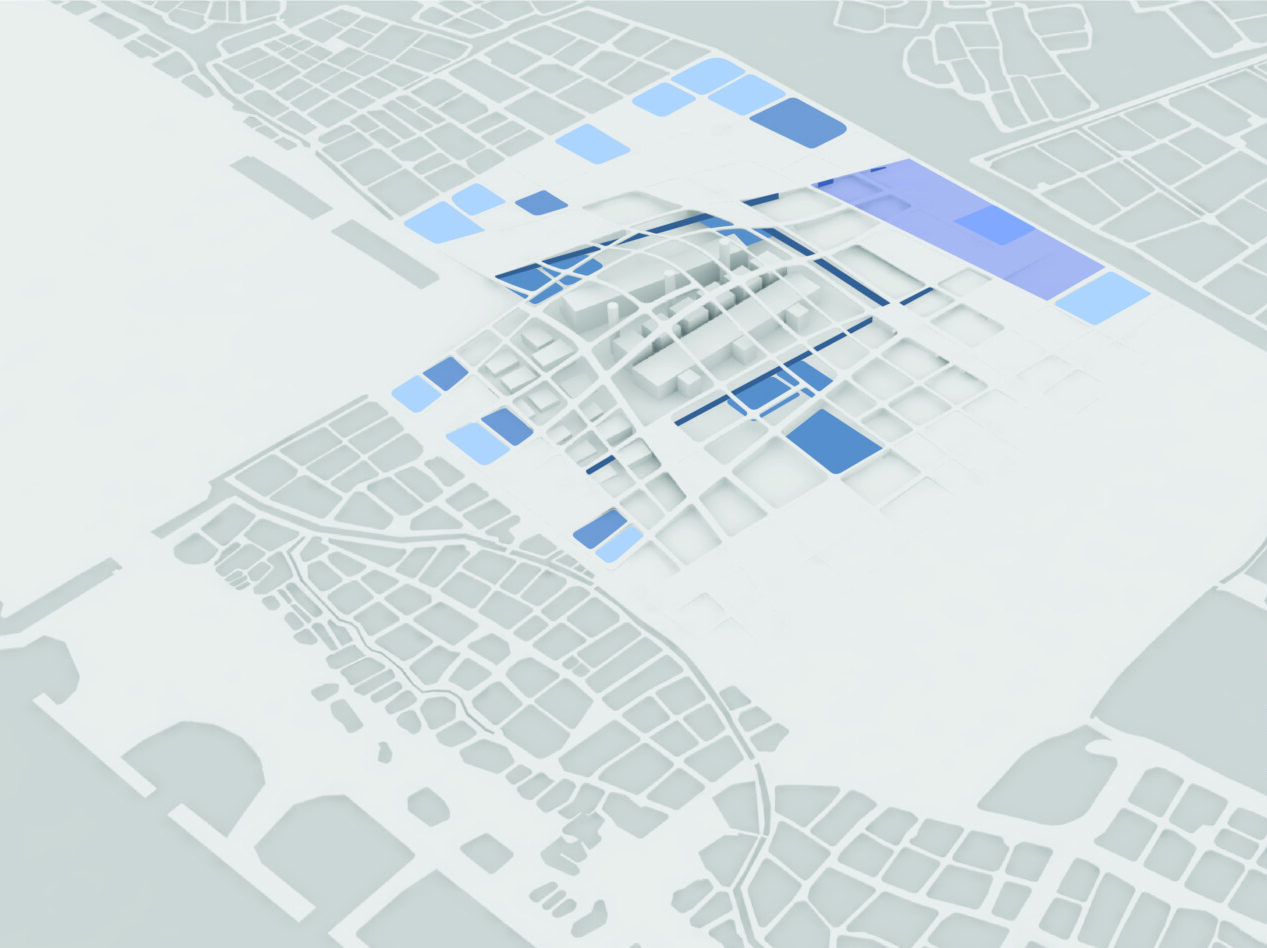
Media Referencing

” Ressano Garcia architect, from Portugal, proposed to create ecological spaces in the power plant site for educational and recreational activities.”
Taiwan News
Read the complete article →
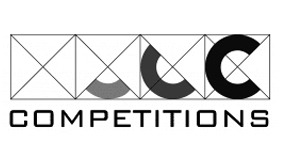
“In this way, we can create a resilient prototype model to replicated throughout Taiwan in varied topographies and cultural settings”
Competitions
Read the complete article →

“The Hsinta power station renewal project is being developed in compliance with Taiwan’s Renewable Energy Development Act (REDA) energy policy that aims at boosting the gas-fired power ratio to 50% by 2025.”
NS Energy Business
Read the complete article →

“Symbiophilia, a proposta dos Ressano Garcia Arquitectos, ganha o Prémio de Mérito no concurso internacional Hsinta Ecological Powerplant, Taiwan.”
Find Glocal
Read the complete article →
Related
Tagus Platform
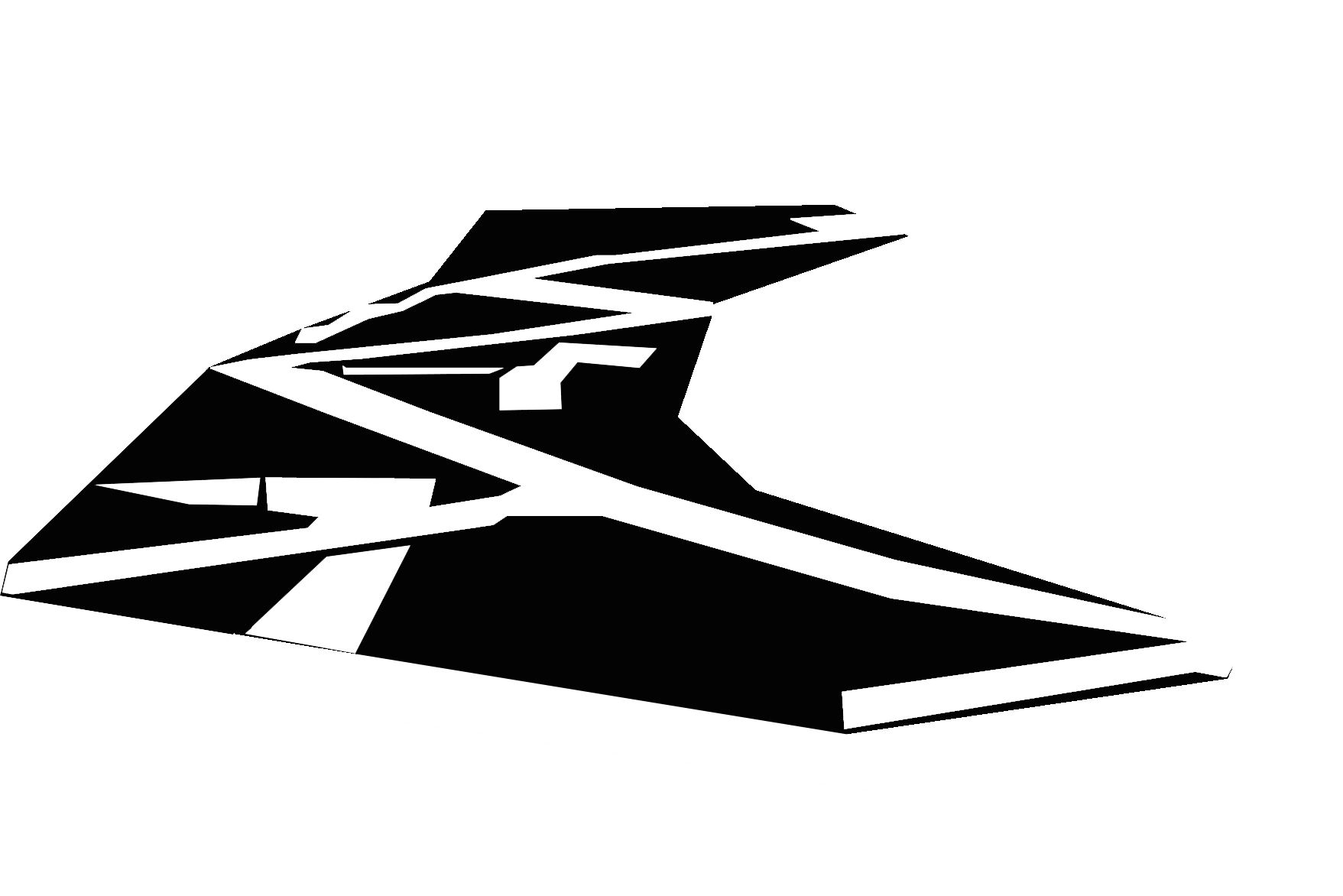
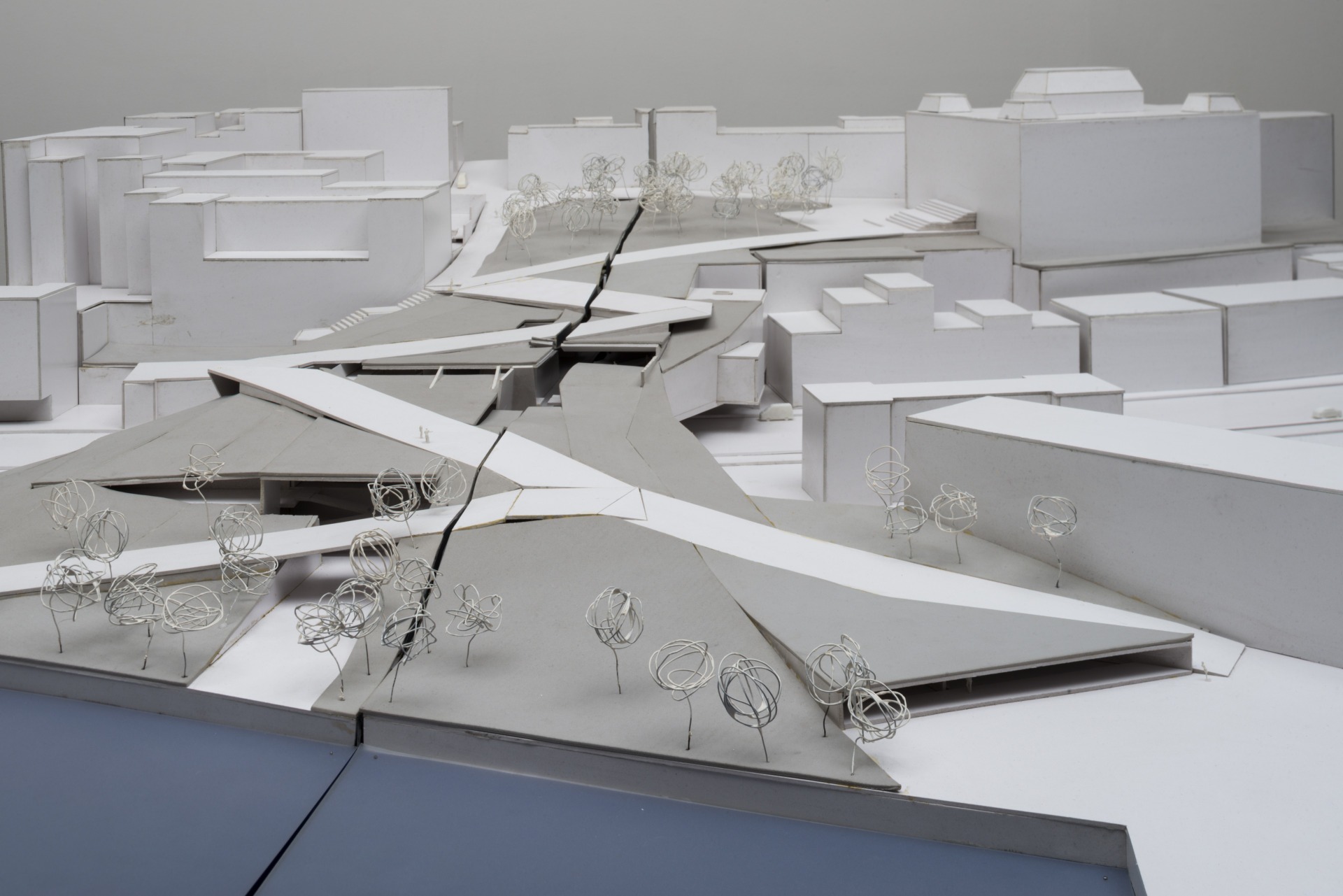
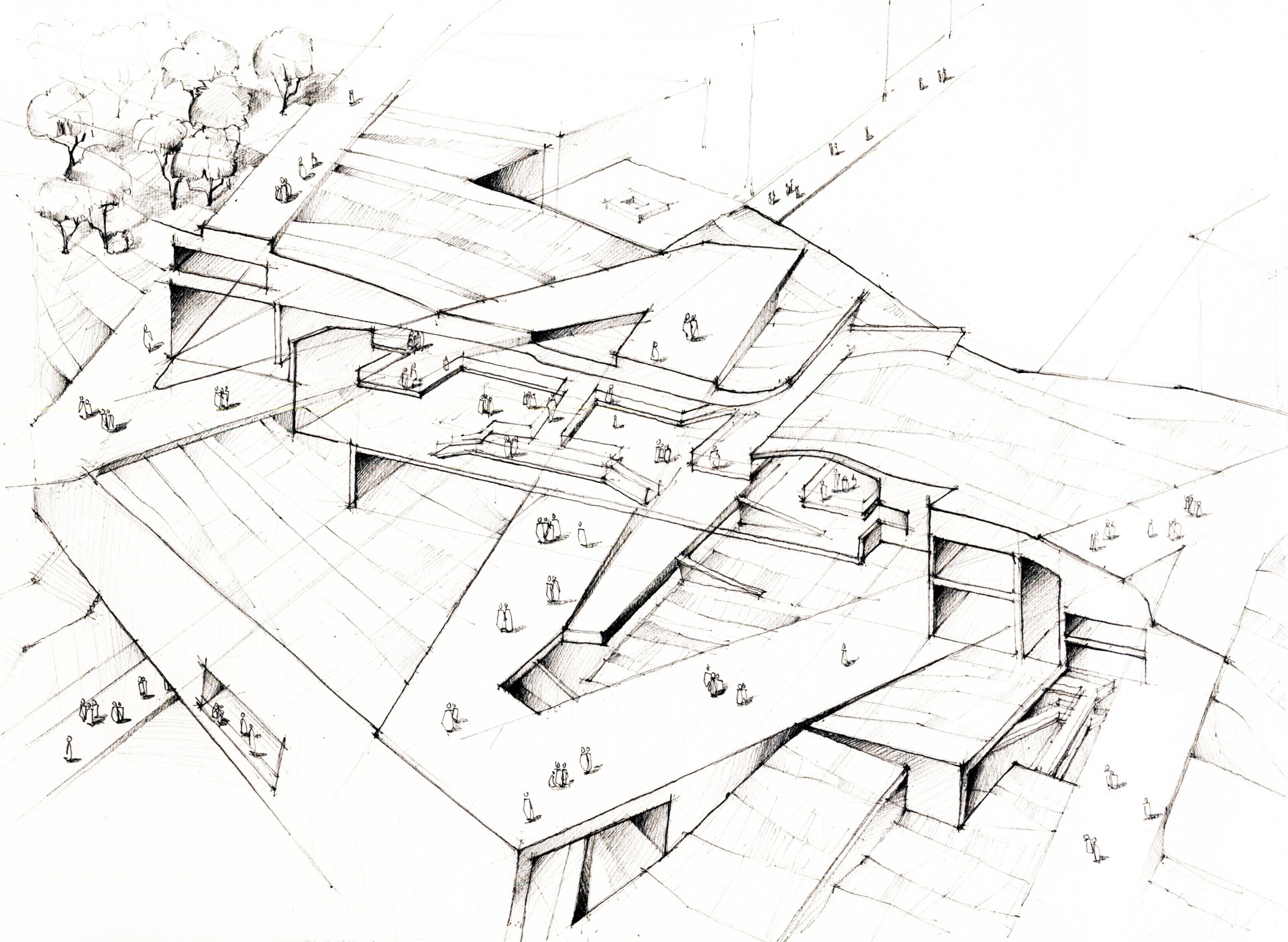

It proposes a sustained reconfiguration of the port territory through the construction of a platform that reconnects the city and the river.
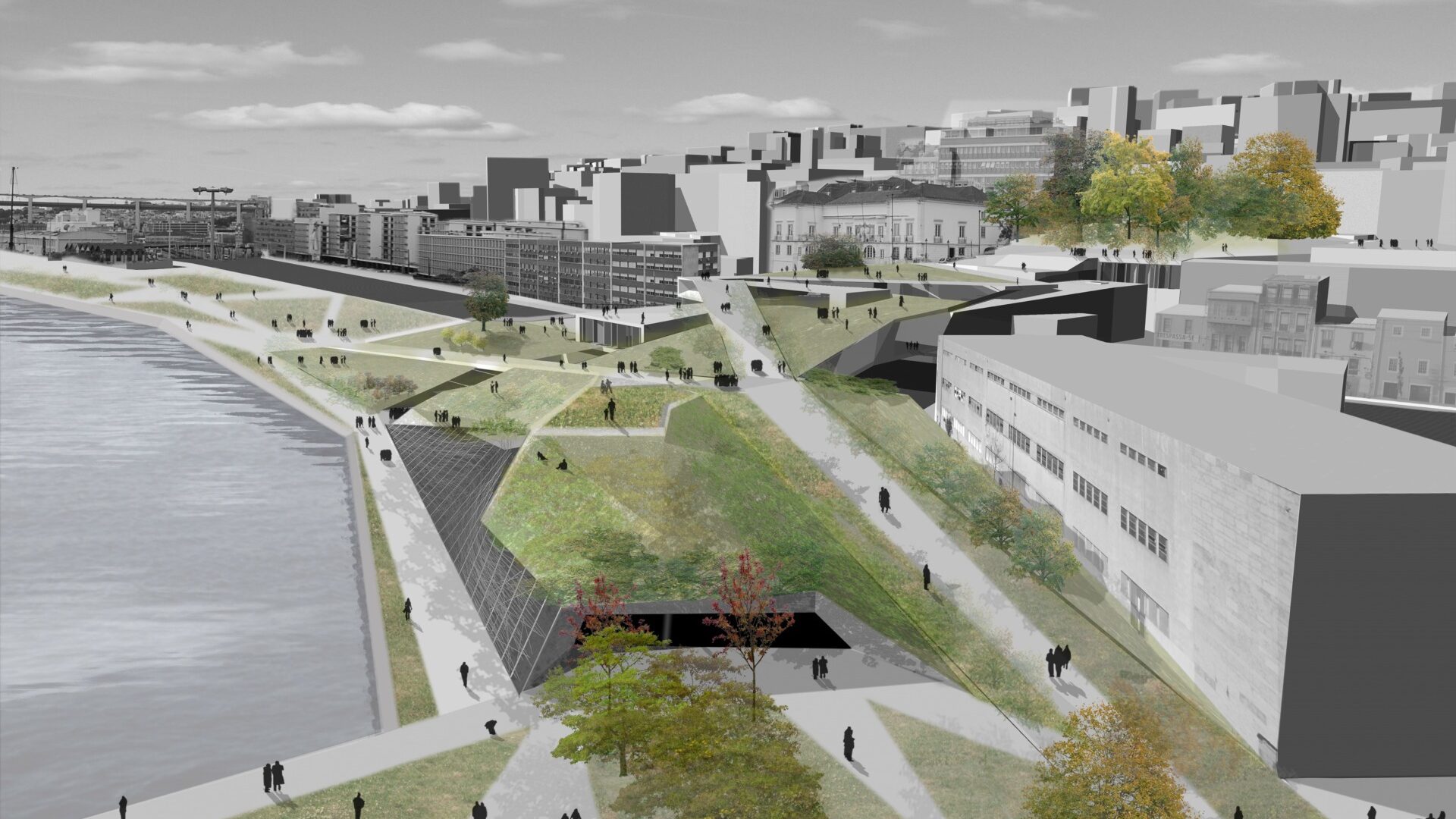
More than a new project between Alcântara and Santos, Tagus Platform is a concept. Innovative, it proposes an urban morphology that can be applied to any port city that wants to resume the connection with the river and / or sea.
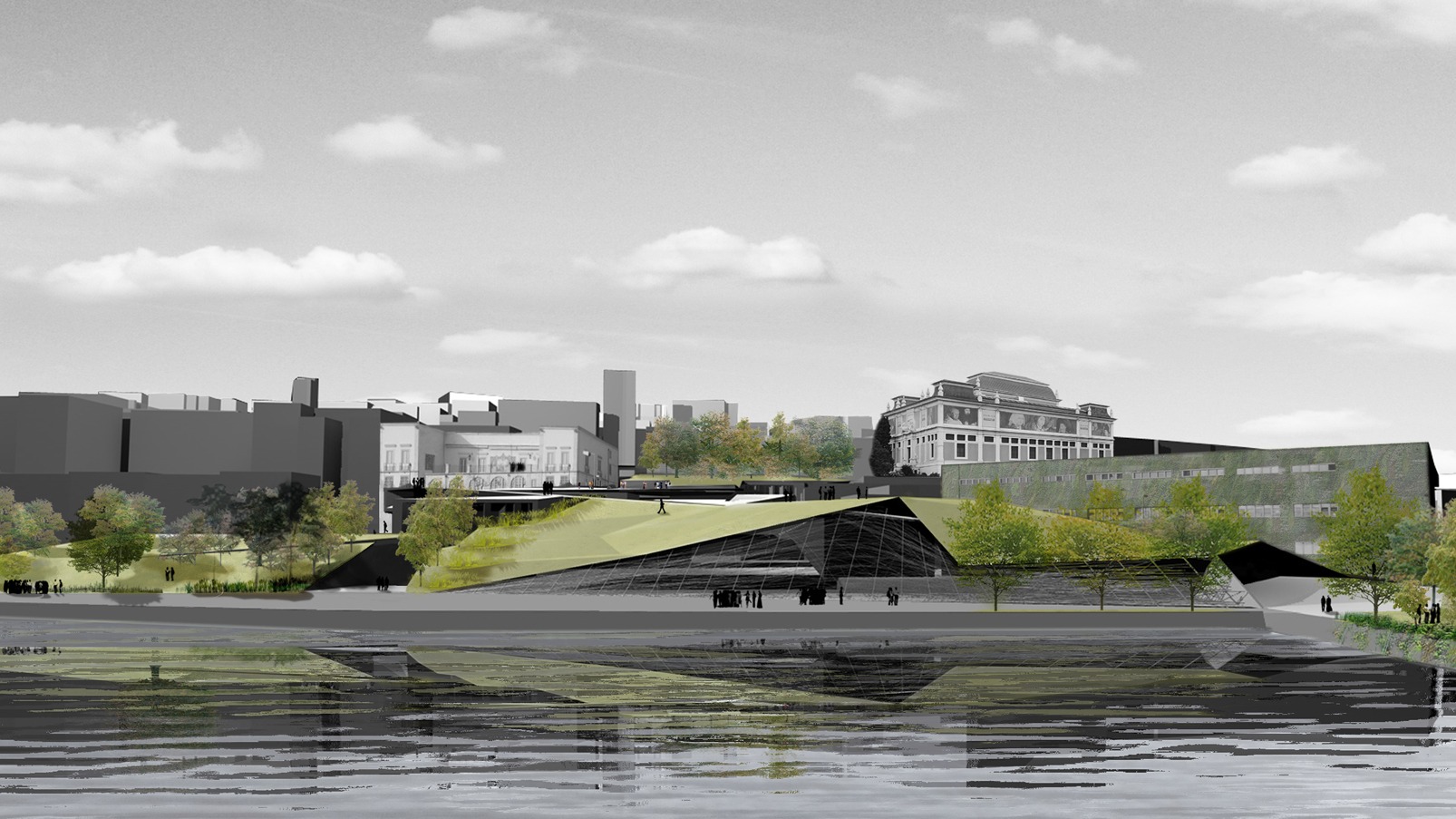
| It surpasses, at low cost, the existing circulation barriers – road or railway – without affecting them, and creates a contemporary public space with different possibilities of use – stage of major events or a hanging garden in the middle of the industrial area. It is not a question of urbanizing the port lands, but of enhancing the opportunities in that area, improving urban conditions, and eliminating the deficiencies of the old city and its equipment. |
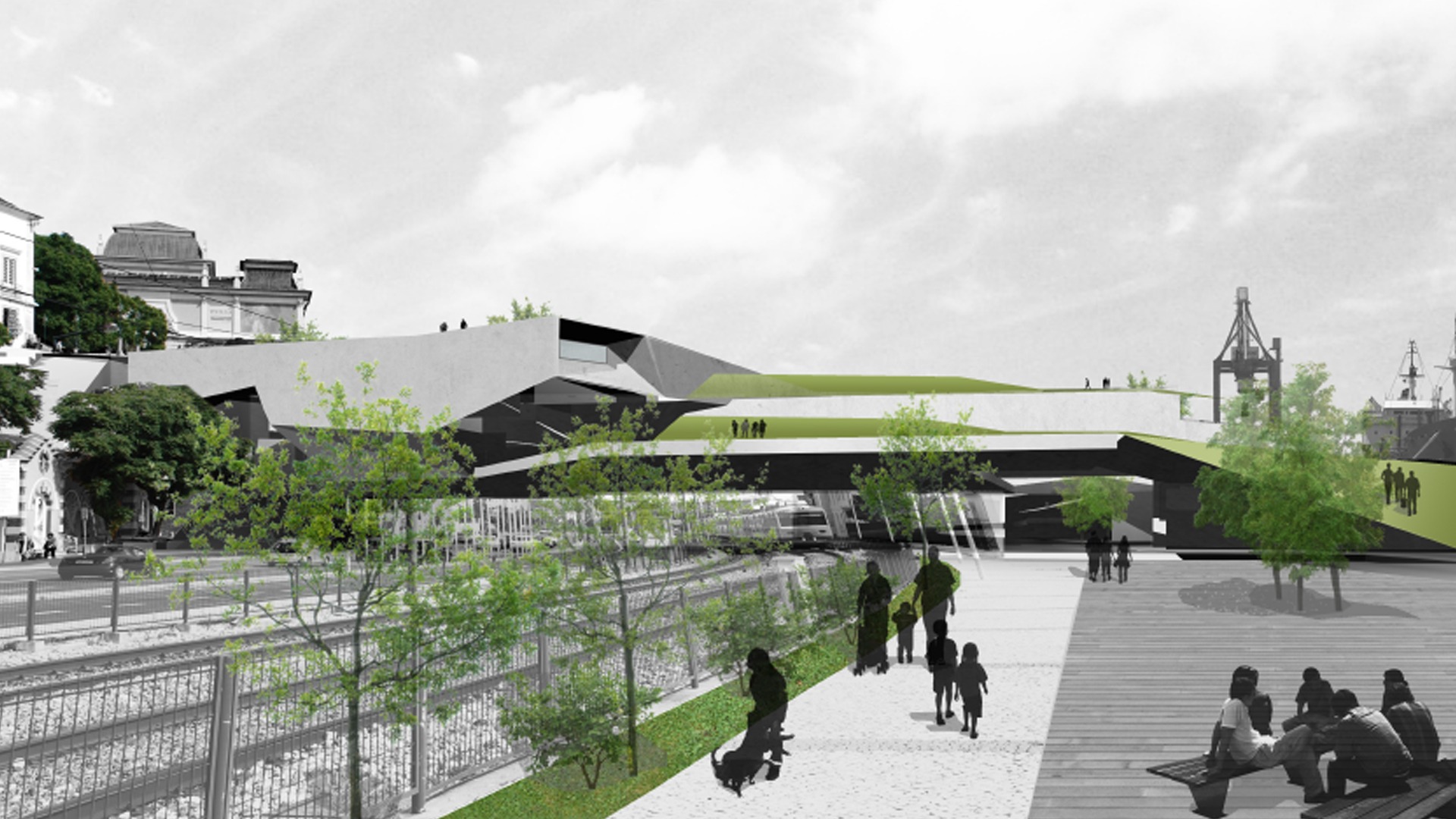
Tagus Platform proposes a sustained reconfiguration of this territory through the construction of a landfill, adding to the city and which, among many other features, allows access to the largest Portuguese museum (Museu Nacional de Arte Antiga), simultaneously creating a prime reception area to the Rocha de Conde de Óbidos Tourism Cruise Terminal.
The Tagus Platform project will be an emblematic public work that allows Lisbon to be projected on the international stage.
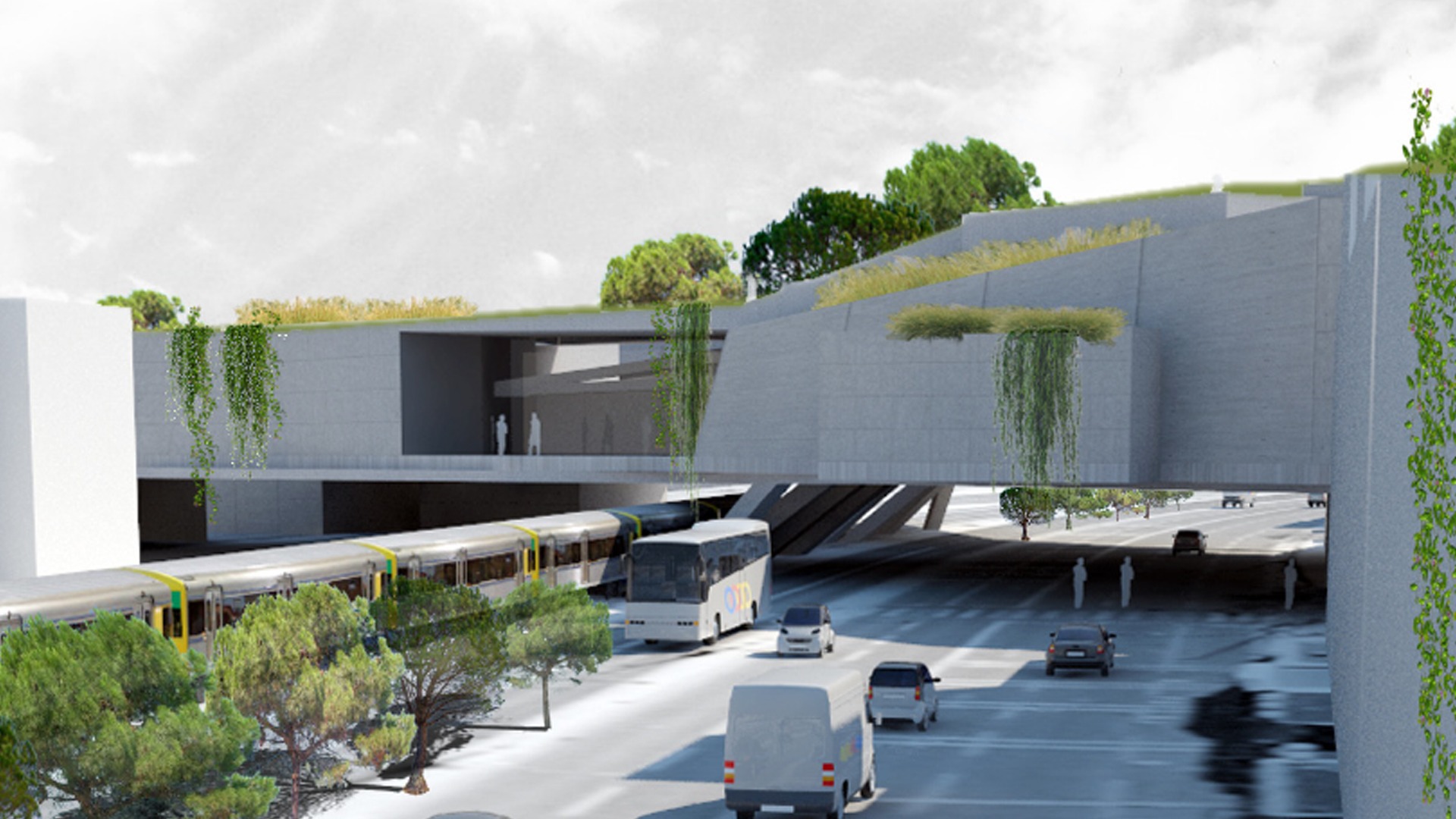
Media Referencing

“(…) innovative, because it proposes an urban morphology that can be applied to any port city that wants to resume the connection with the river or the sea. (…) with this new topography, the three-dimensional character of the city is valued (…) “
Expresso
Read the complete article →
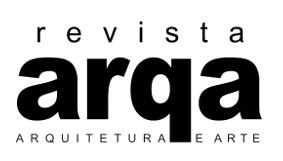
“The regeneration of the riverfront implies a theory of needs, by providing new public spaces for this fraction of the city by crossing existing circulation barriers between the city and the port, as an organized continuation of the city against the river”
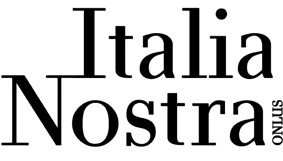
“The evidence presented confirms that public spaces in port areas have a particular cultural significance. By creating a new urban image in the riverside area, which are extremely valuable for cities to be able to redefine the quality of urban life, as well as maritime activities. and leisure. “
Italia Nostra
Read the complete article →

“This is the dream of the architect Pedro Ressano Garcia – a kind of hanging garden between the area of the Museum of Ancient Art and the river, through a platform that would pass over the 24 de Julho avenue and the train line, overcoming the obstacles that today they separate us from the Tagus. “
Público
Read the complete article →
Related
Campo das Cebolas
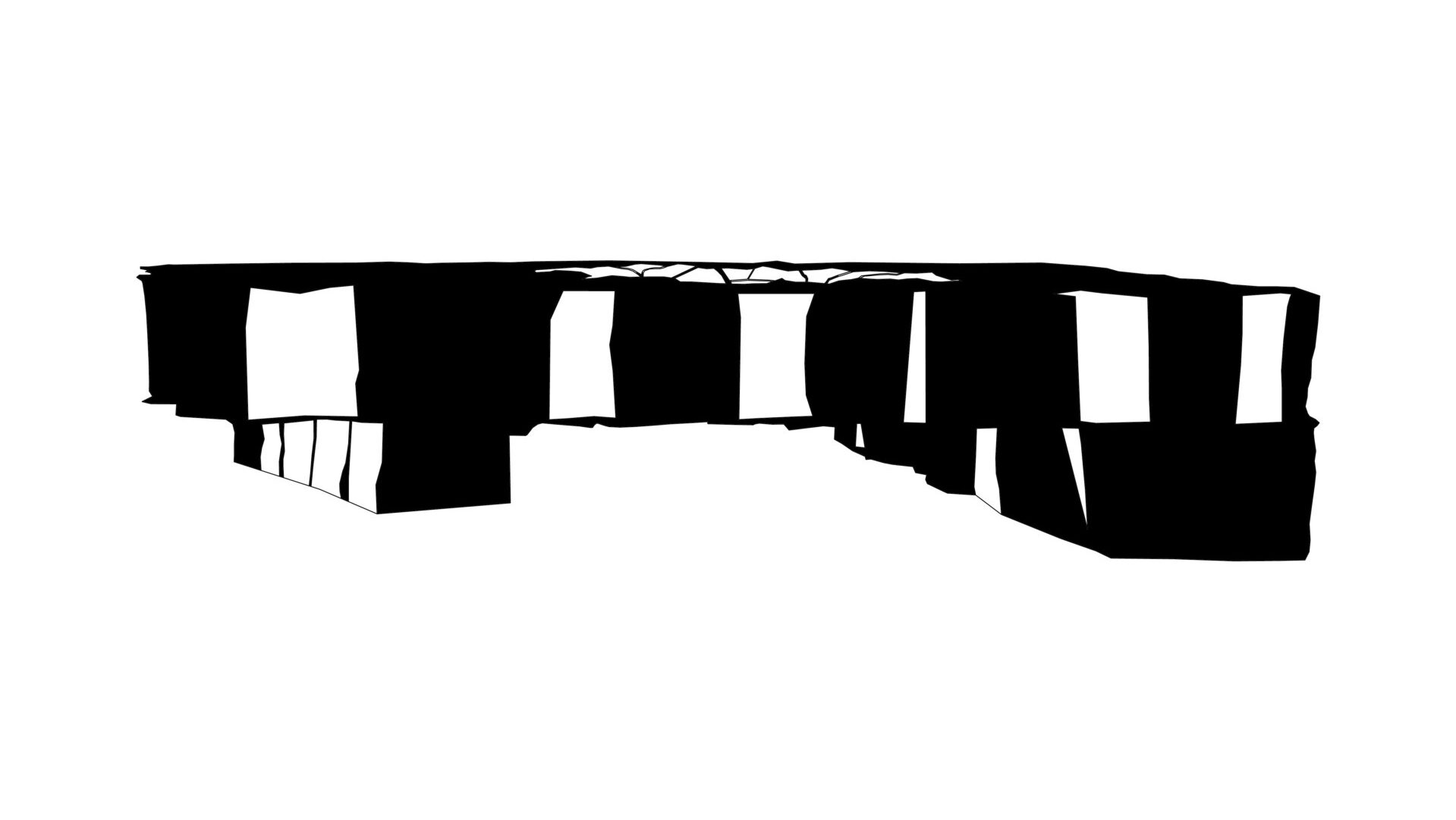
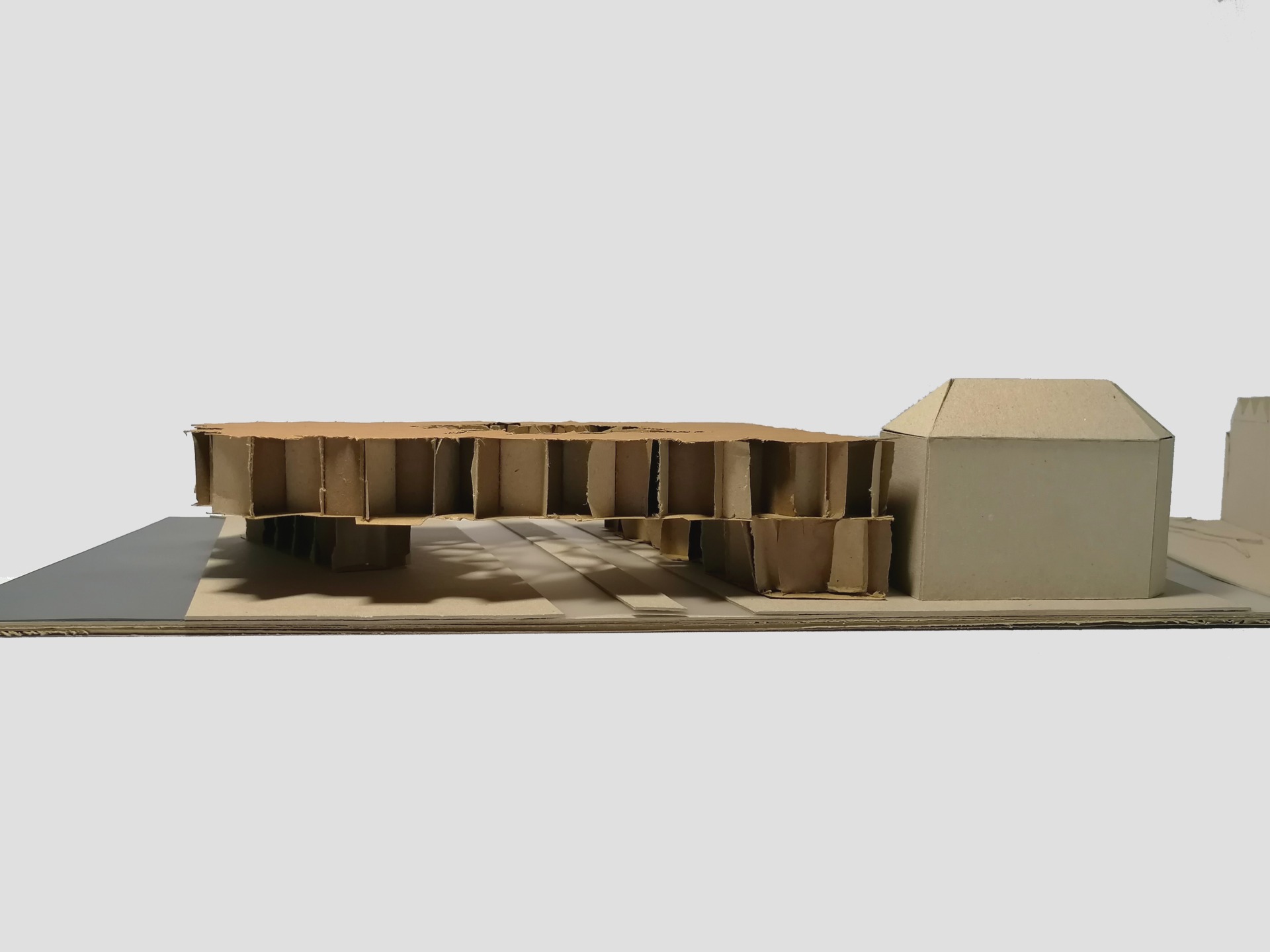
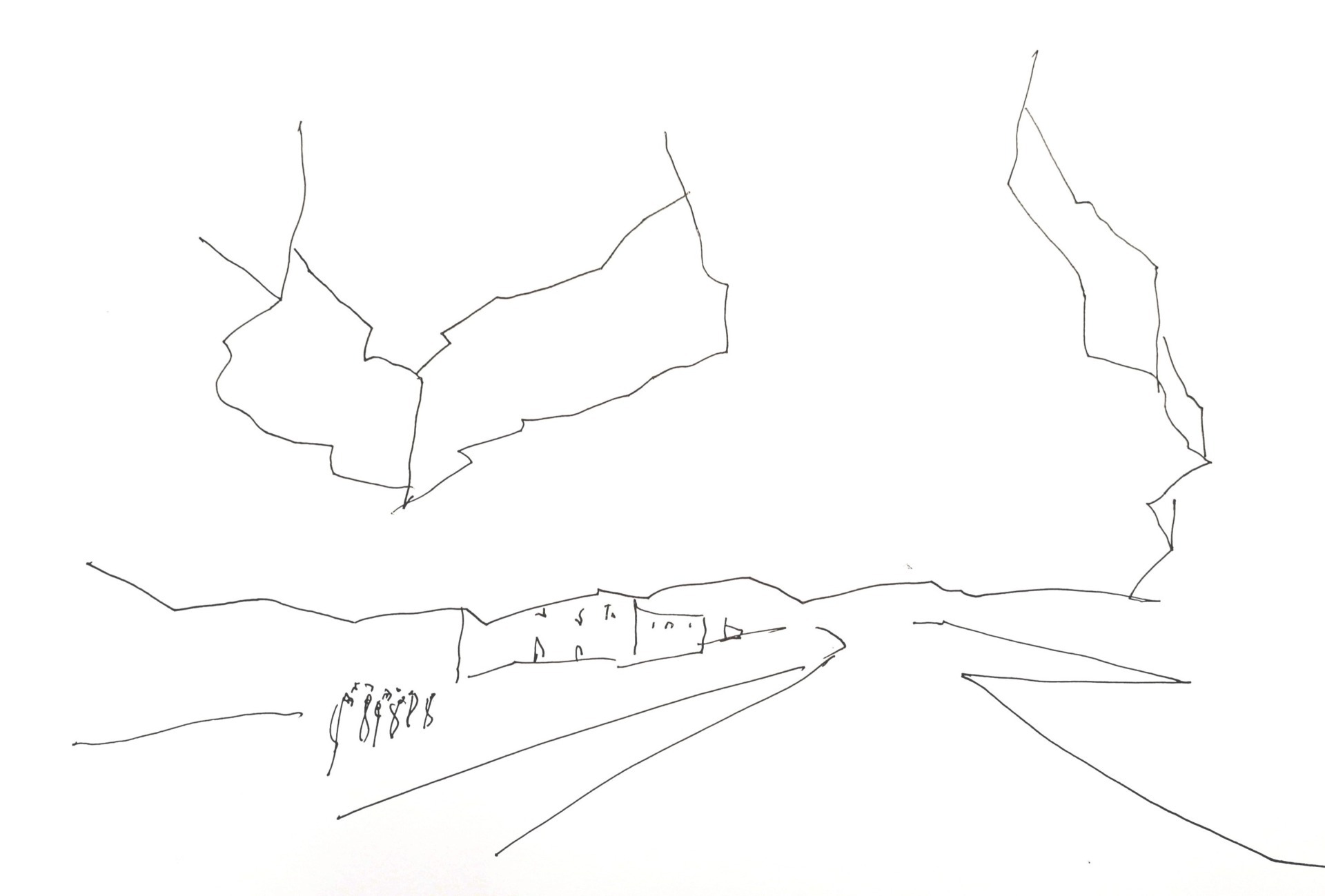
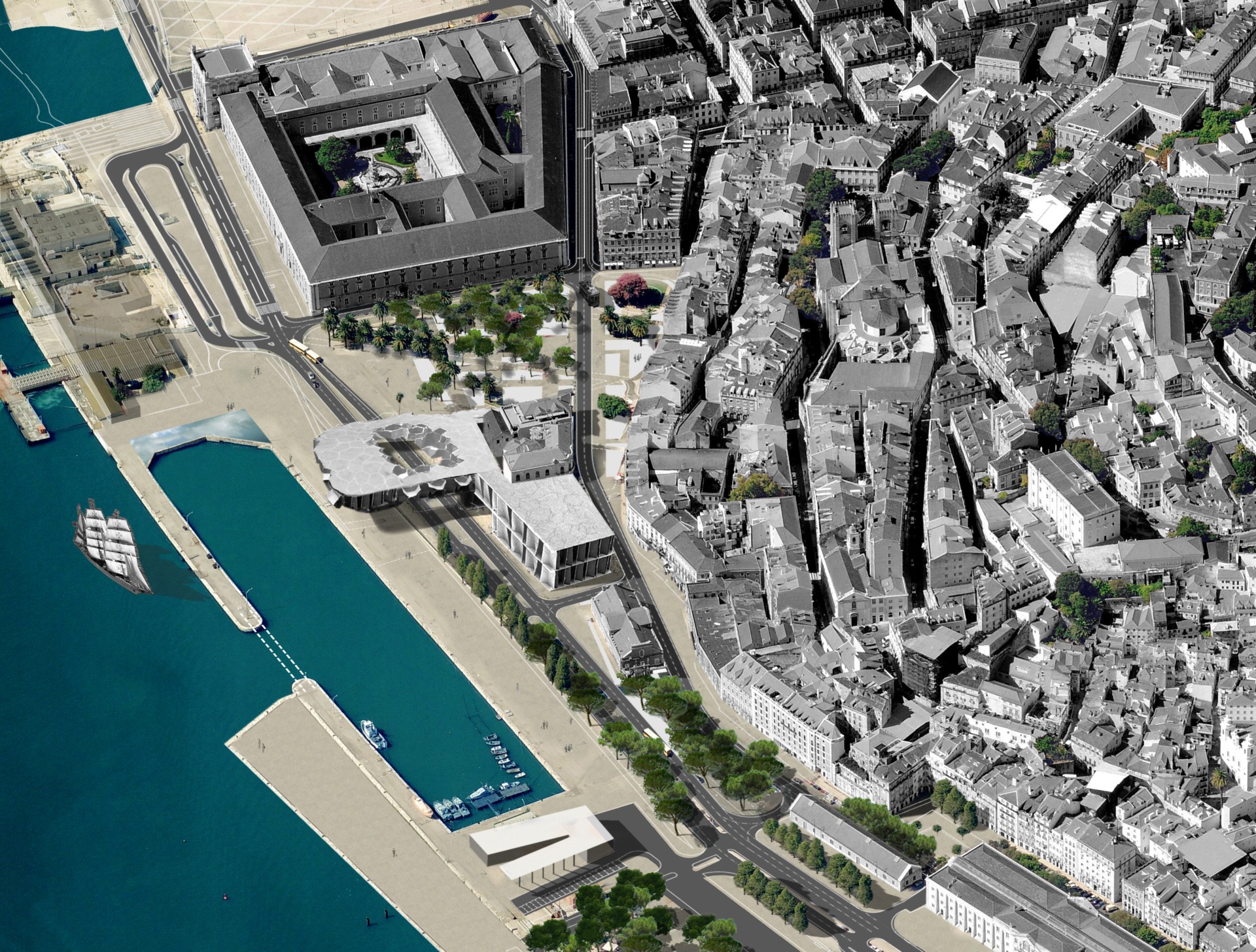
A space of transition between different realities of the city is proposed – the East to Praça do Comércio and to the North the hill of the Castle.
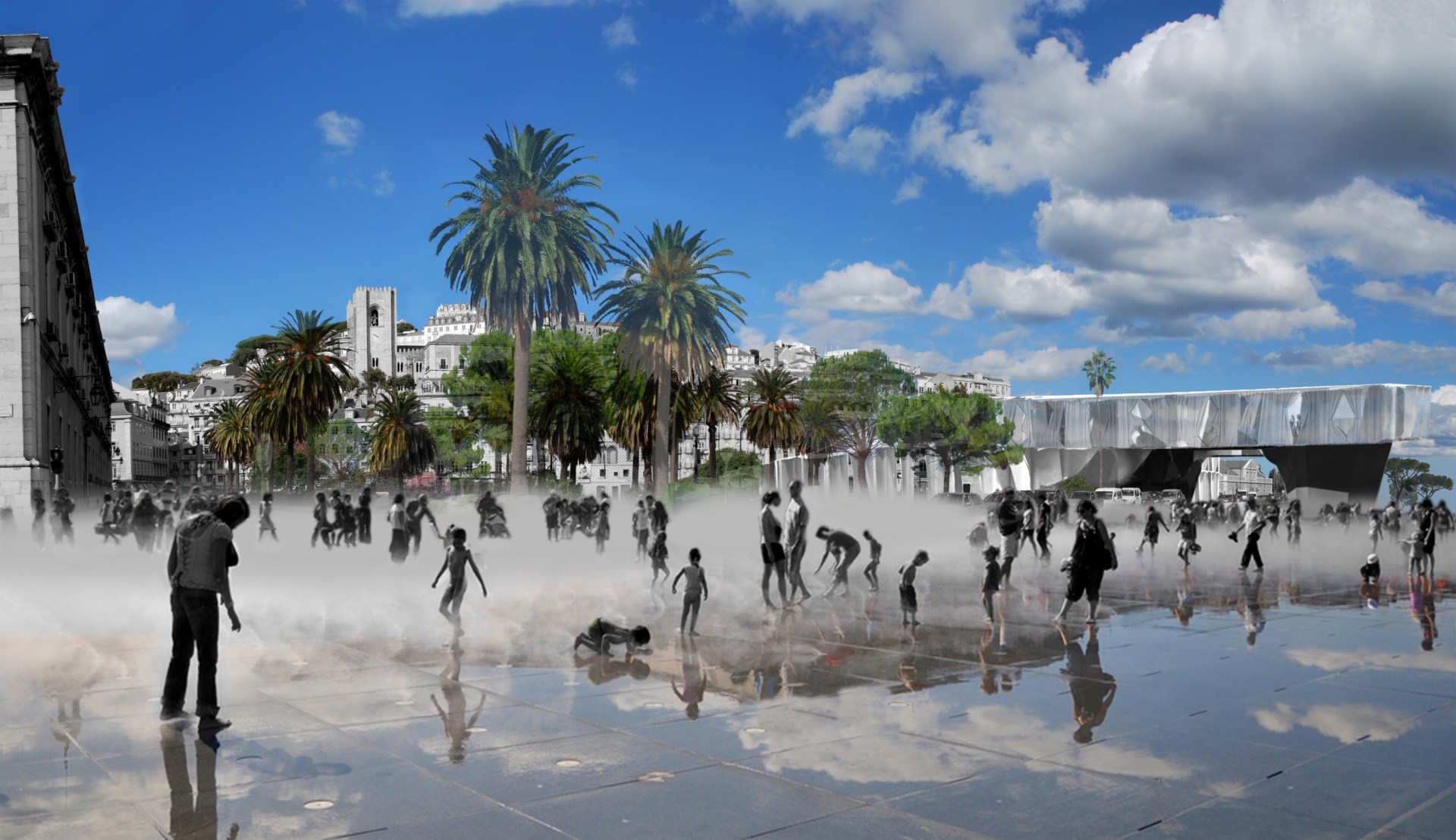
The proposal enriches the reflection and debate on the future of the riverfront itself, especially in the sections in which its regeneration has been postponed.
The urban design solution and the materials that guarantee a desirable continuity of the place, still allow the definition of different environments adjusted to the nature of the different spaces.
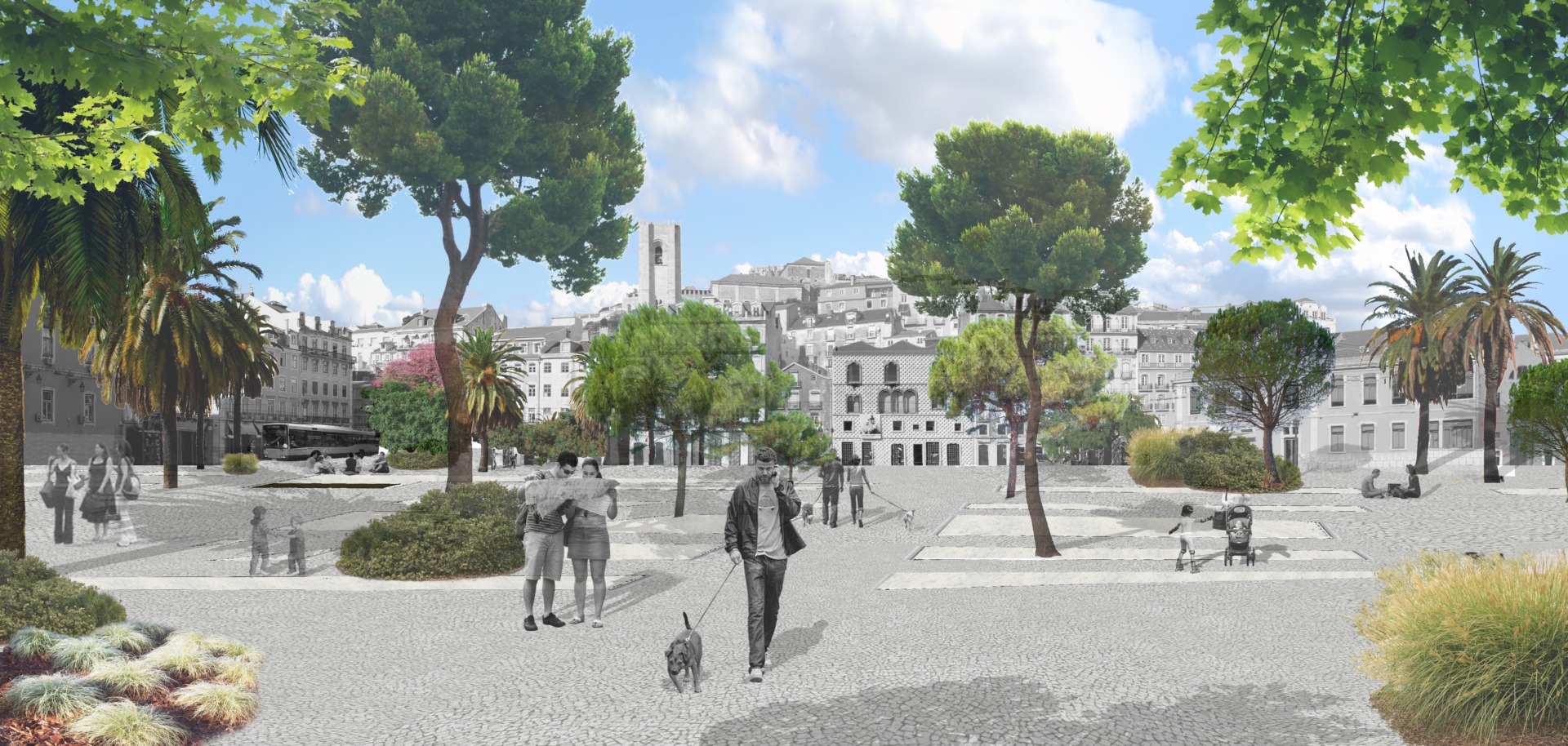
Campo das Cebolas is the most significant moment in the plan. Cuts and interruptions resulting from new threading and paths are integrated. This space becomes a place of passage and at the same time of permanence.
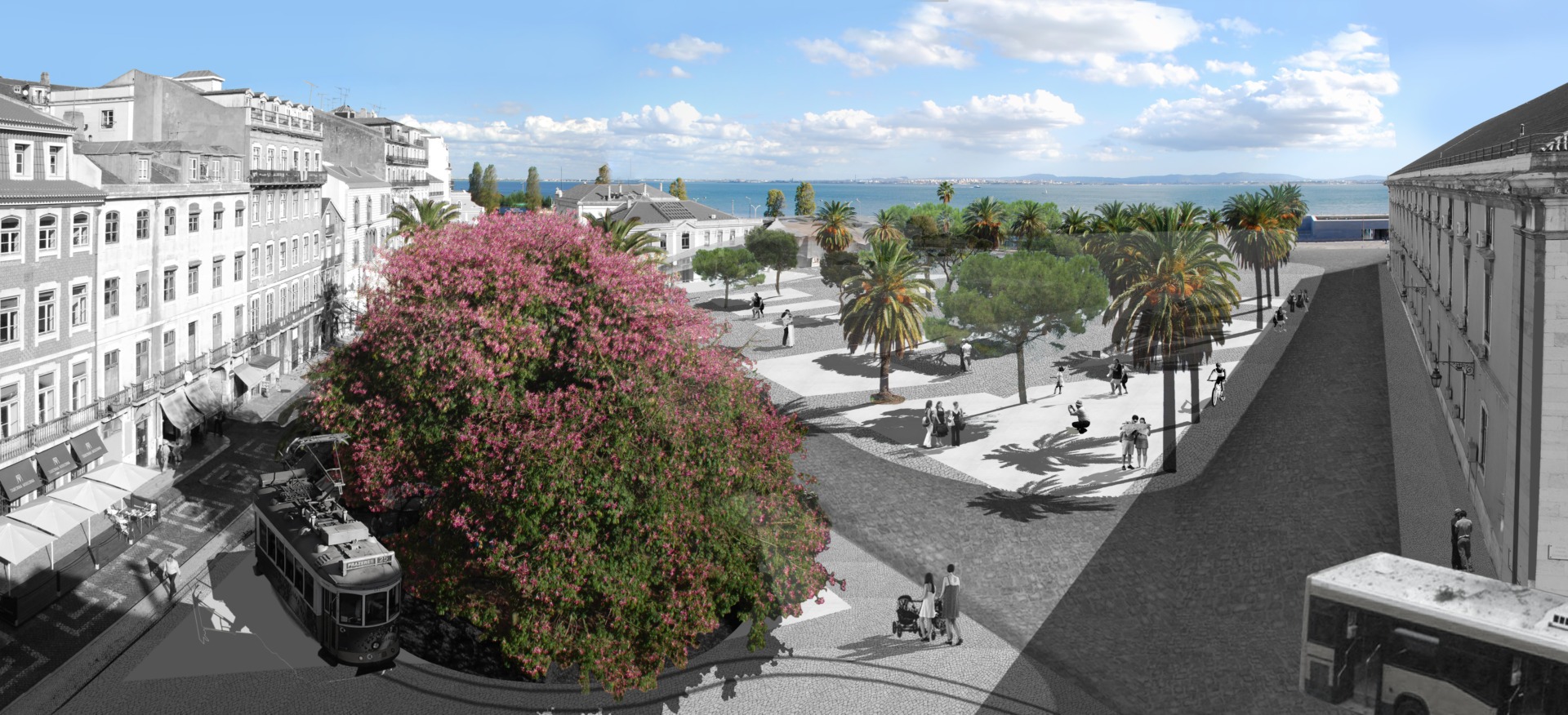
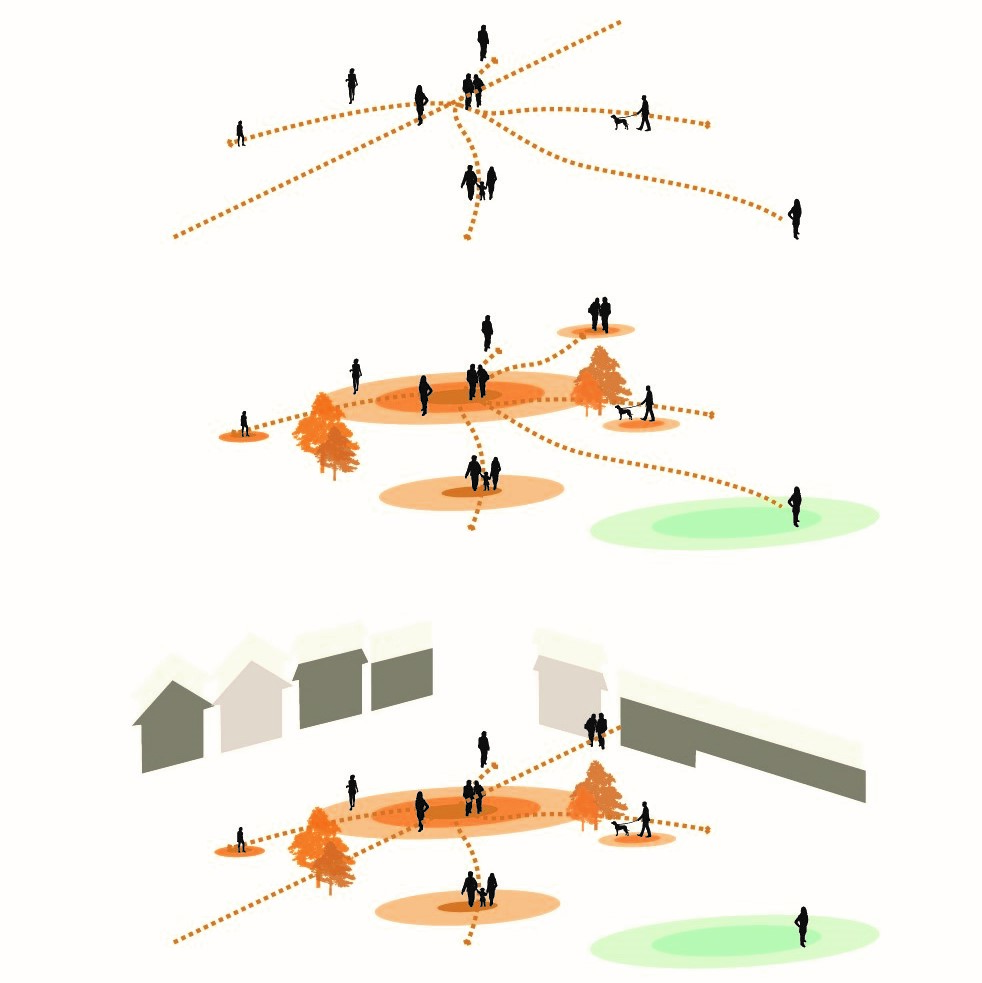
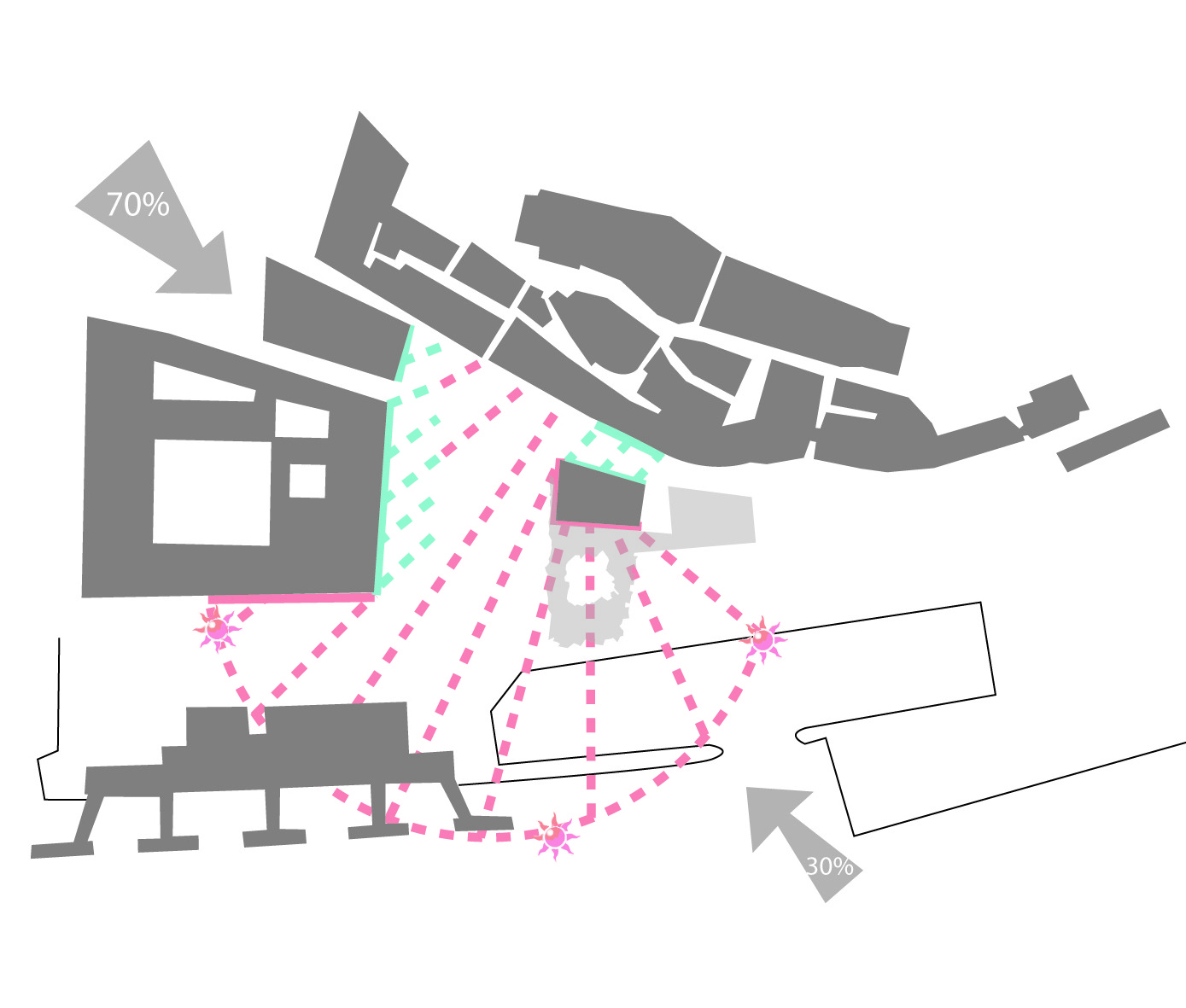
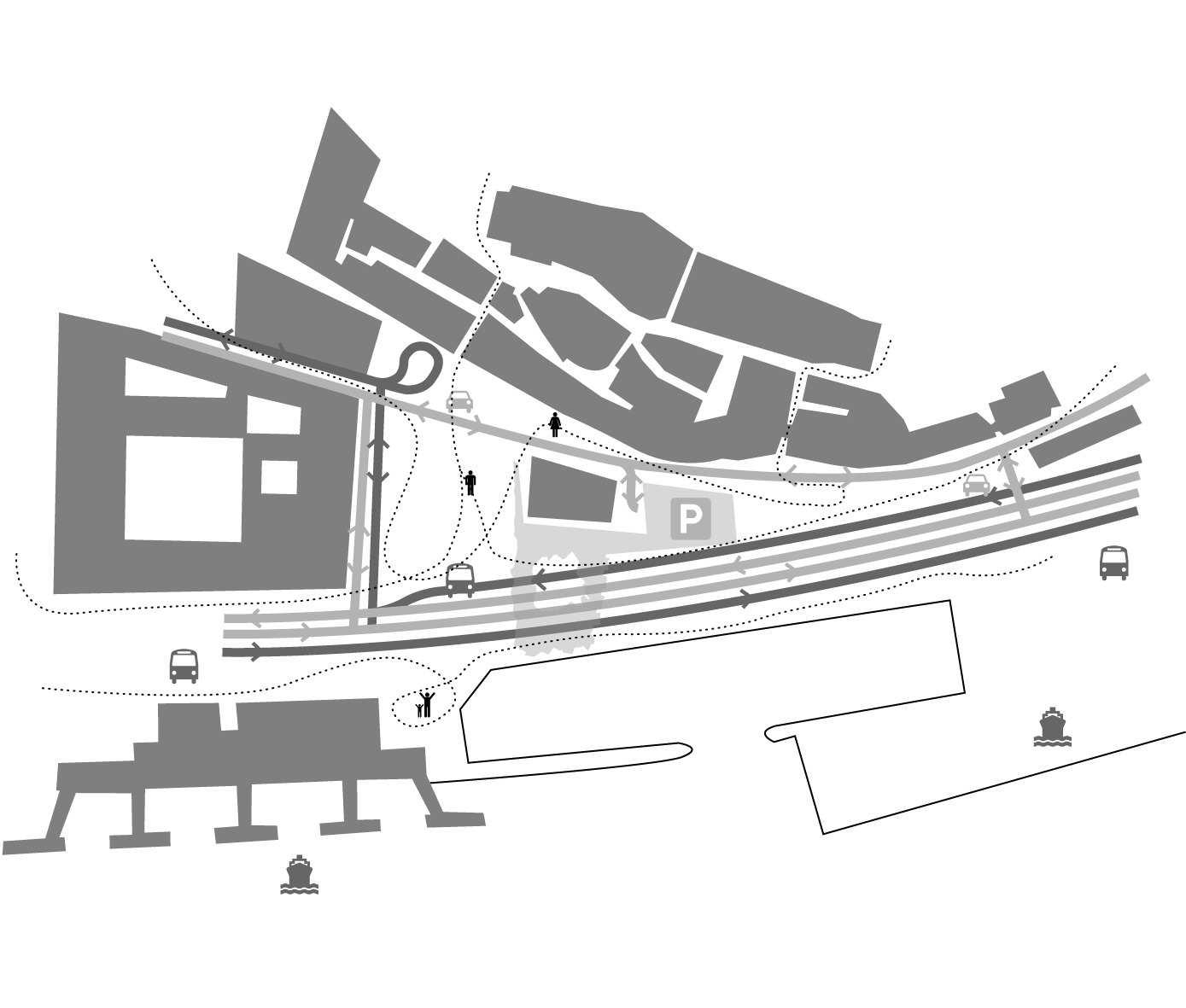
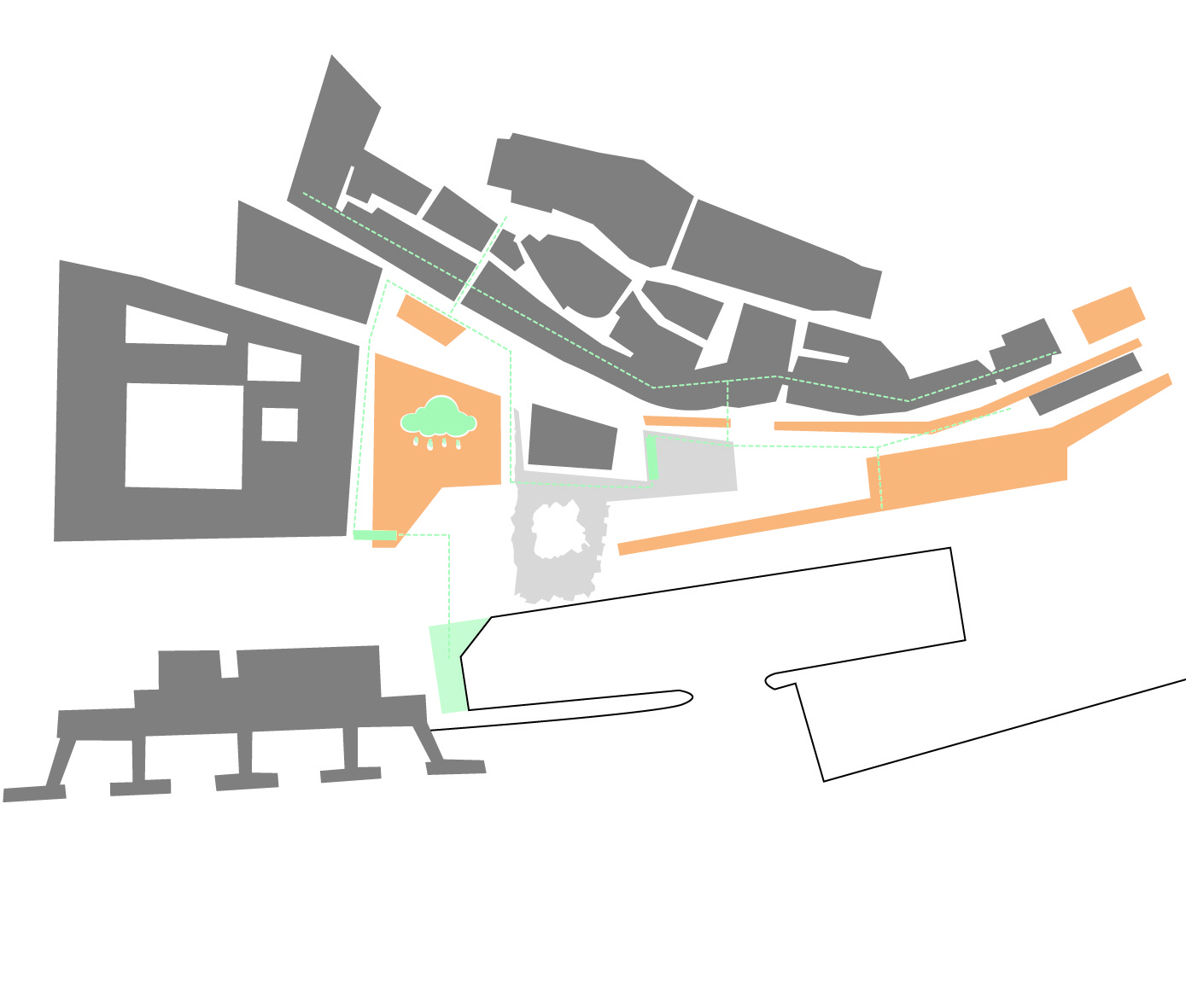
Related
Cruise Terminal
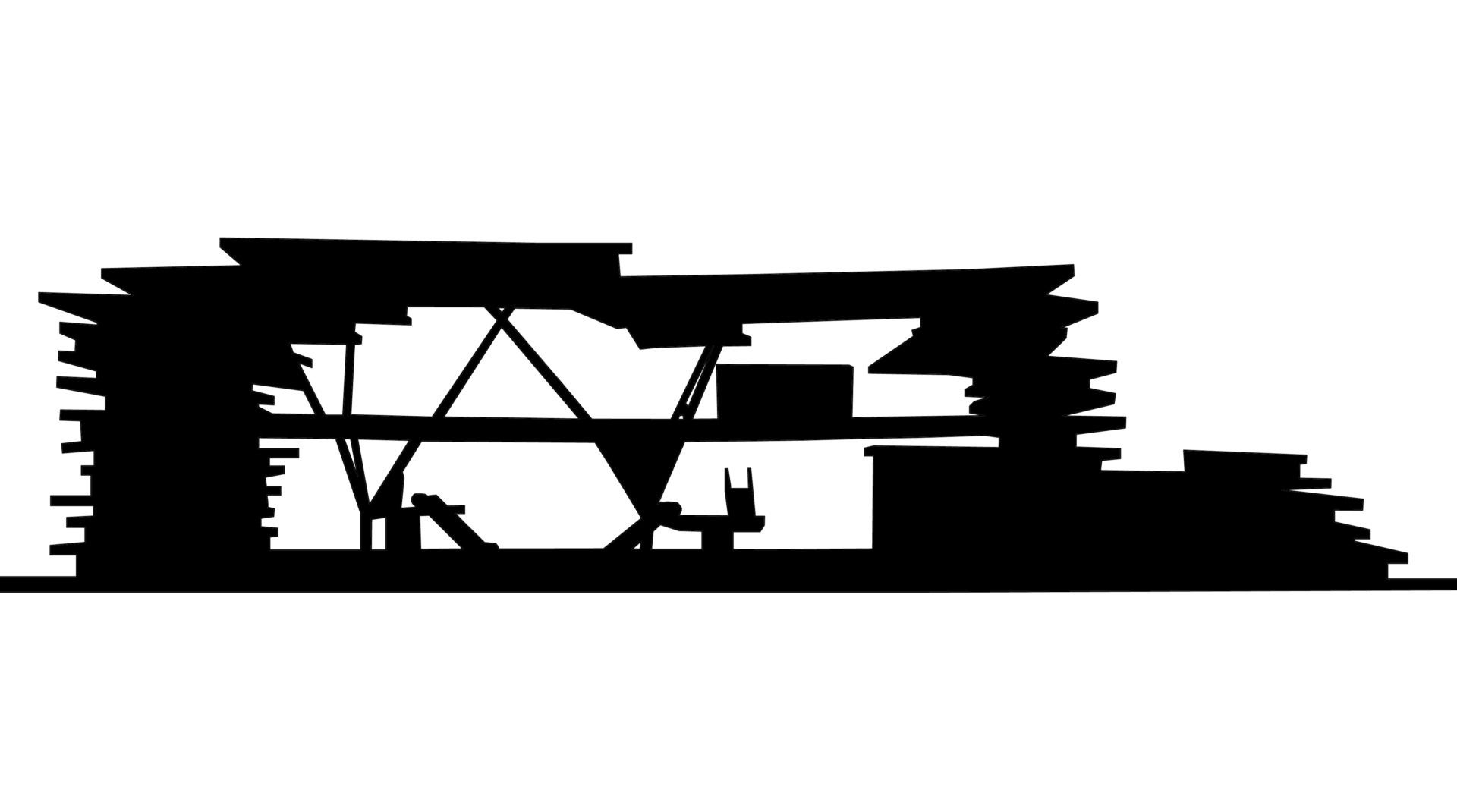
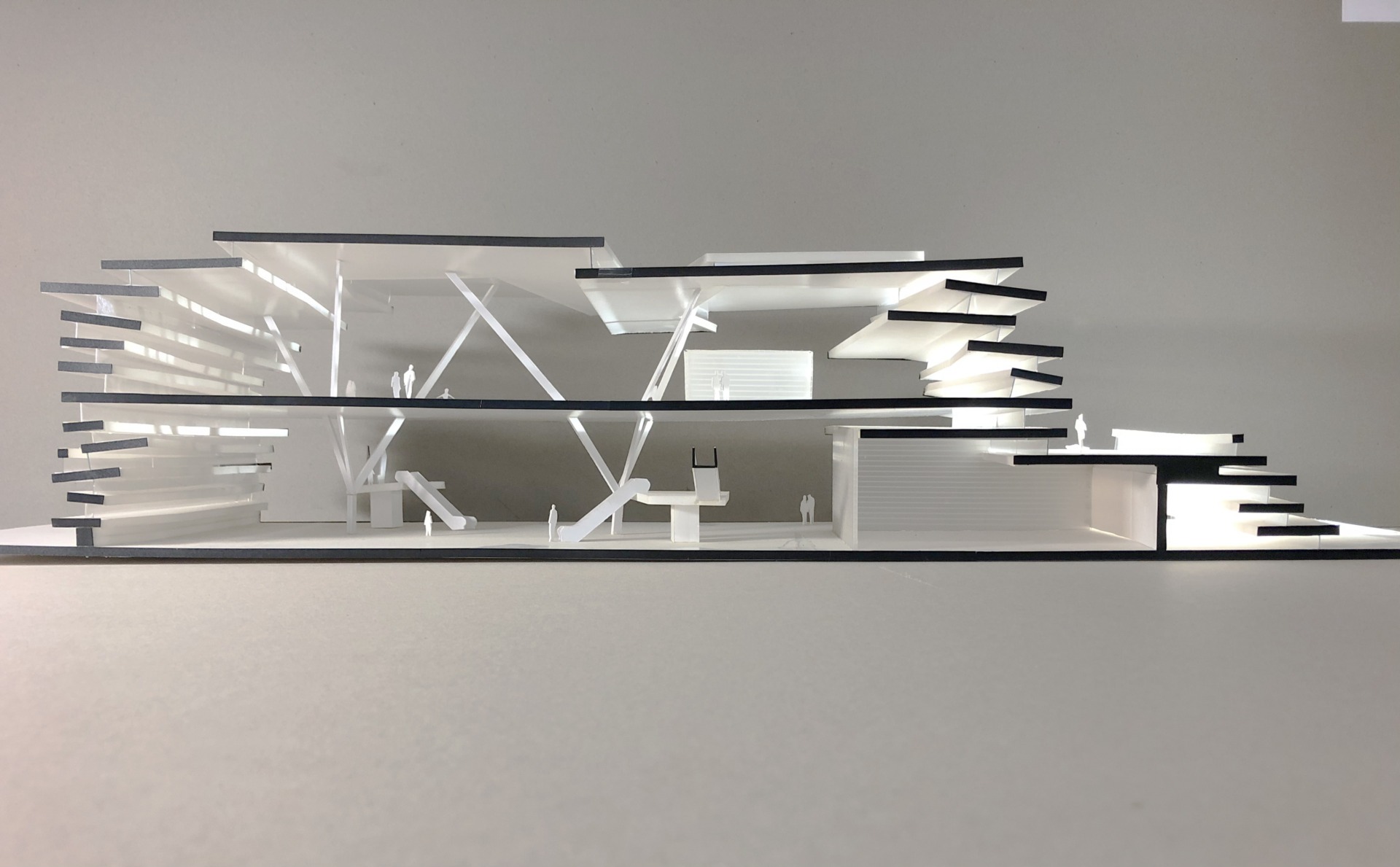
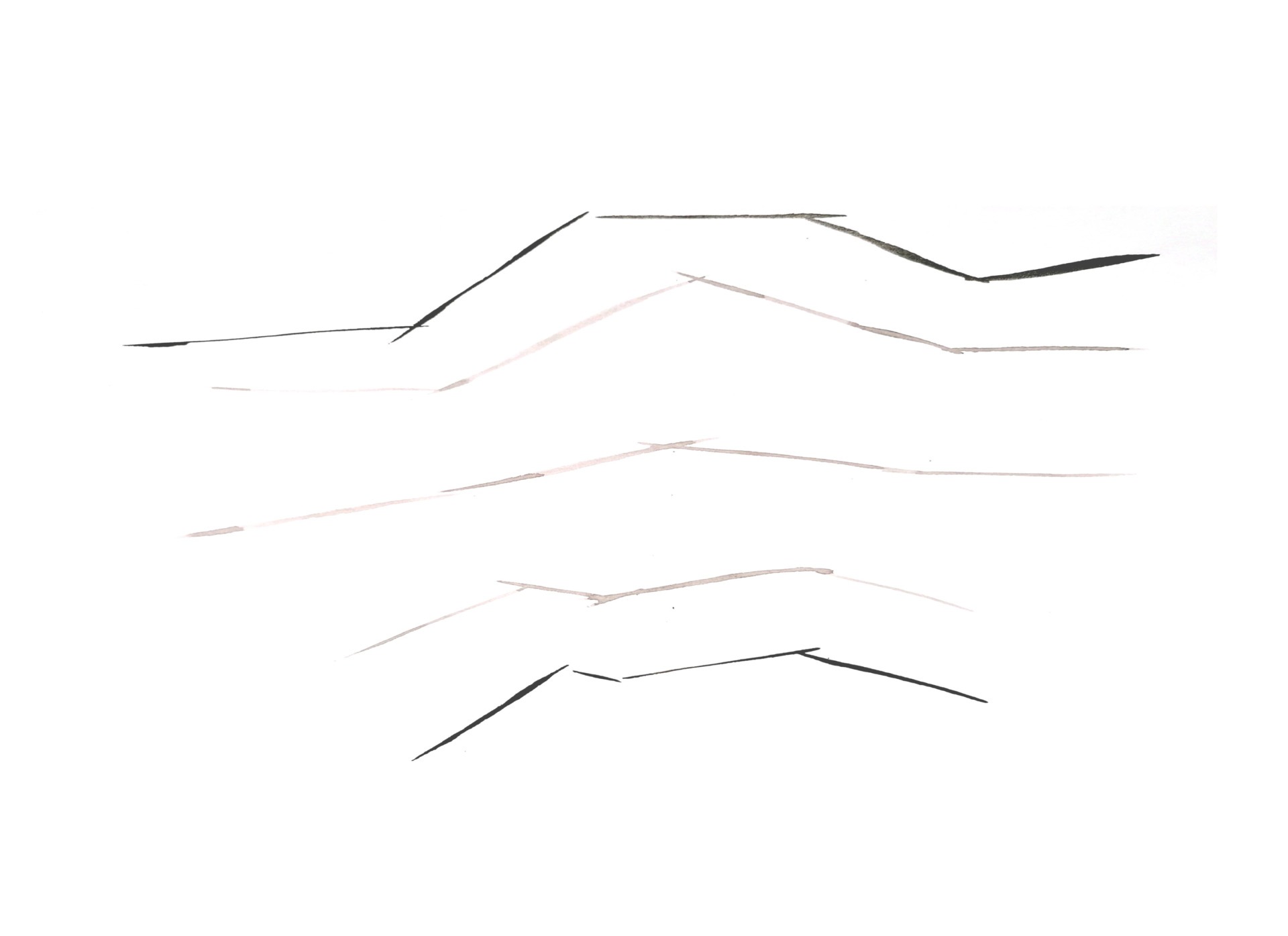
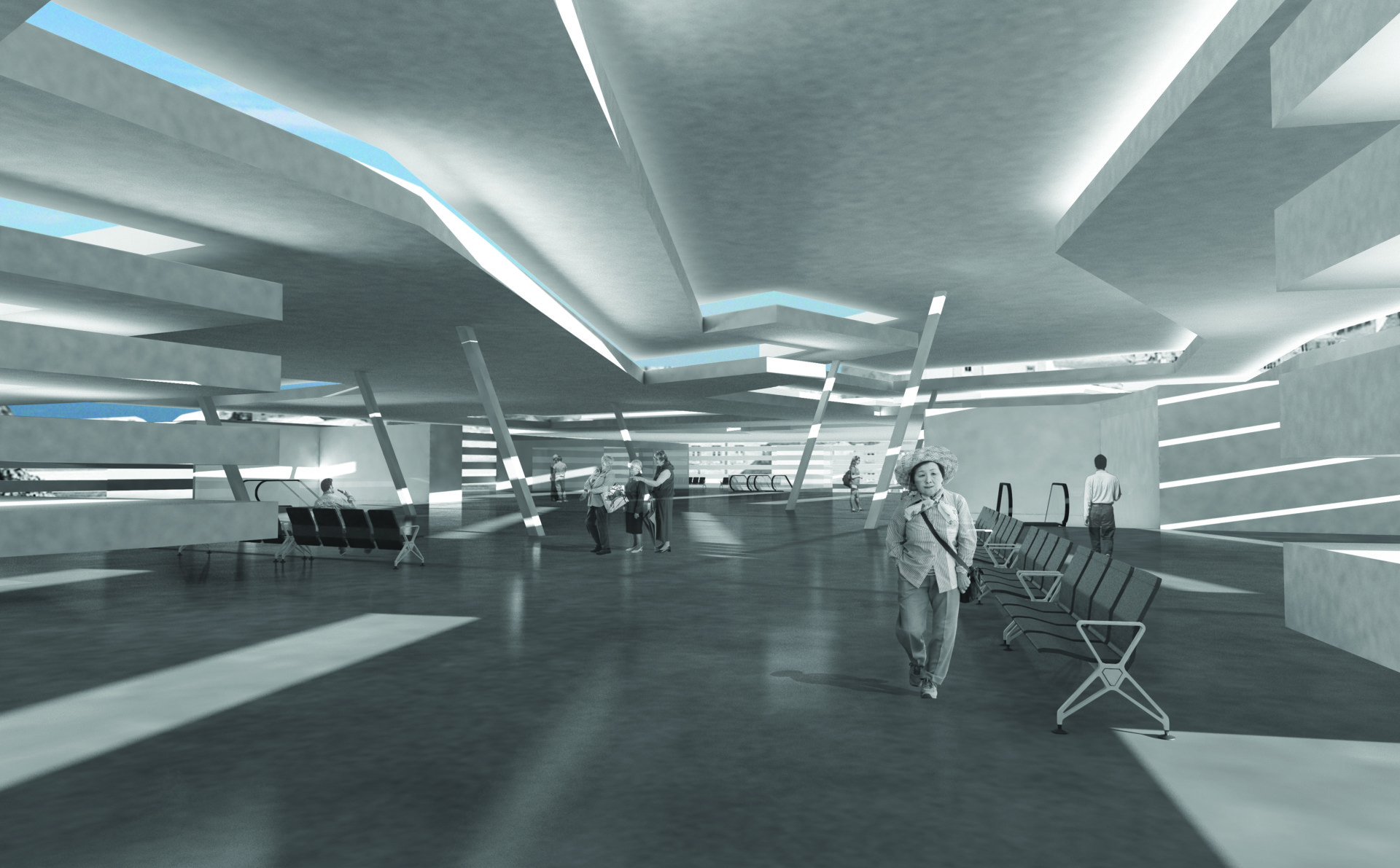
For the competition for the new Lisbon Cruise Terminal, a project was designed to show the genetic code of the riverside city.
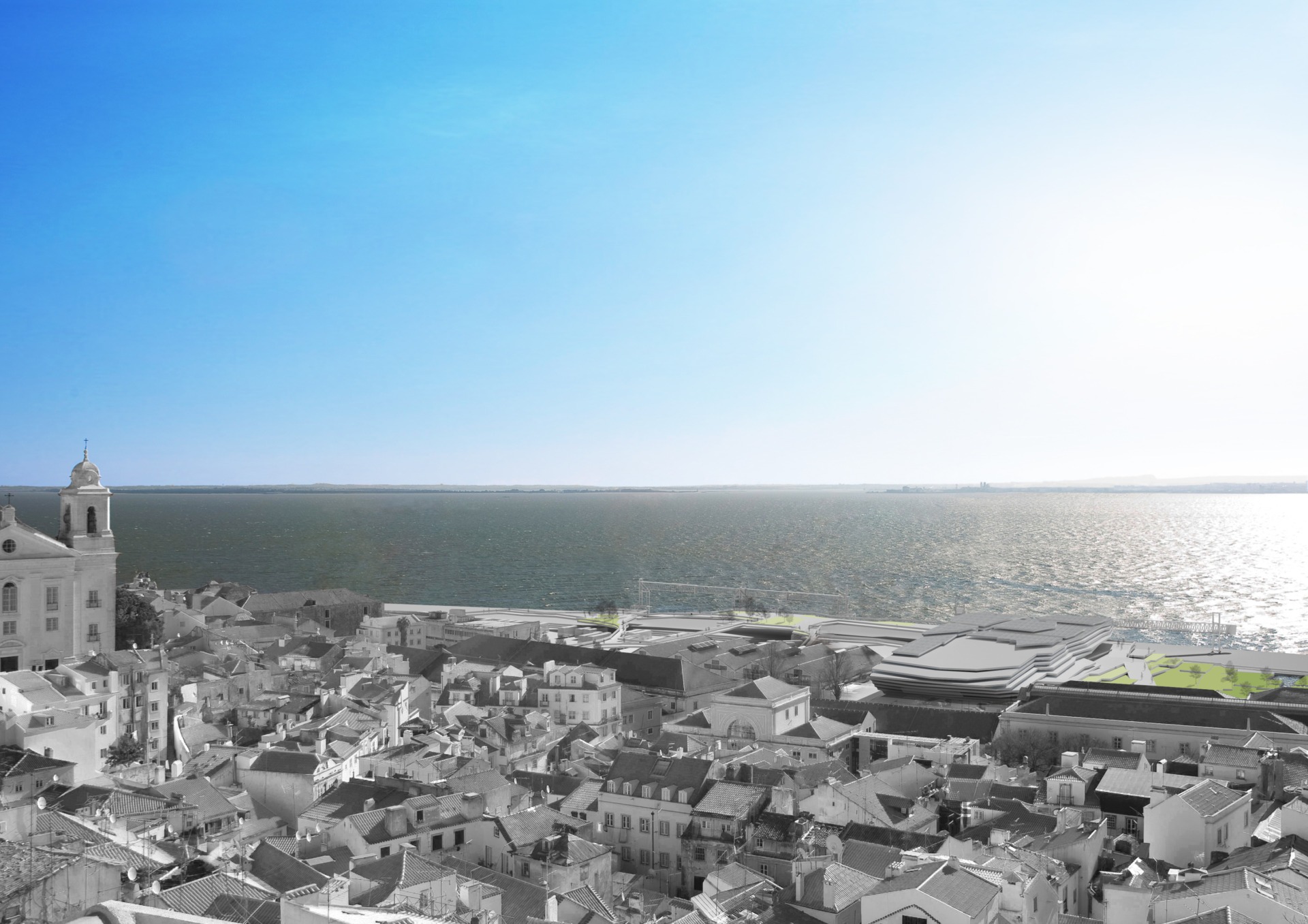
Three fundamental values are valued: AL hamma, the port embankment, and urban morphology.
Lisbon has an unrepeatable opportunity here and environmental recovery provides an innovative solution.

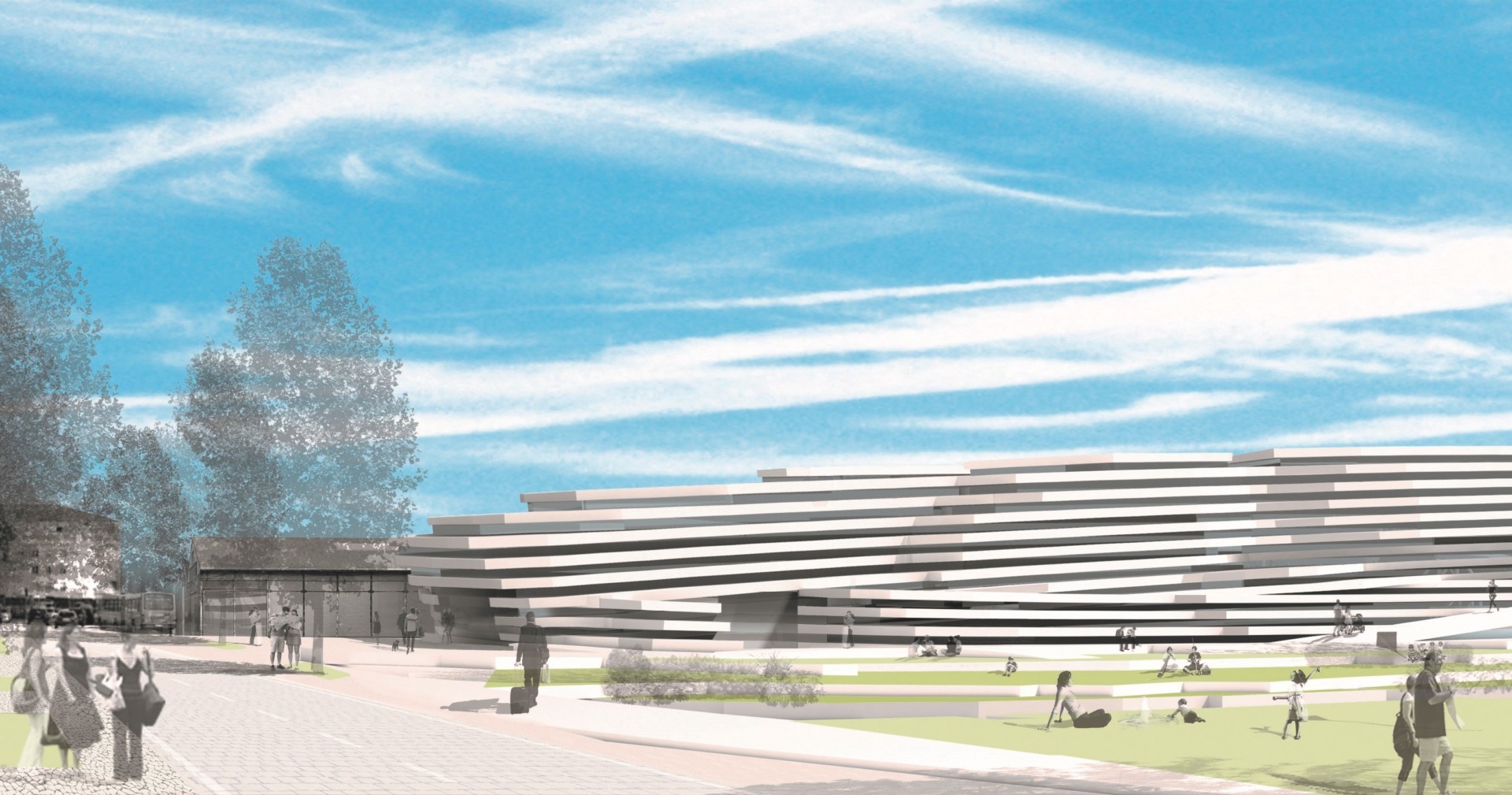
| The project privileges the interaction between the territory and social groups, drawing the physical space from the social space. The different levels define places that invite you to stay and are organized around the water. |


Related
New Theatre

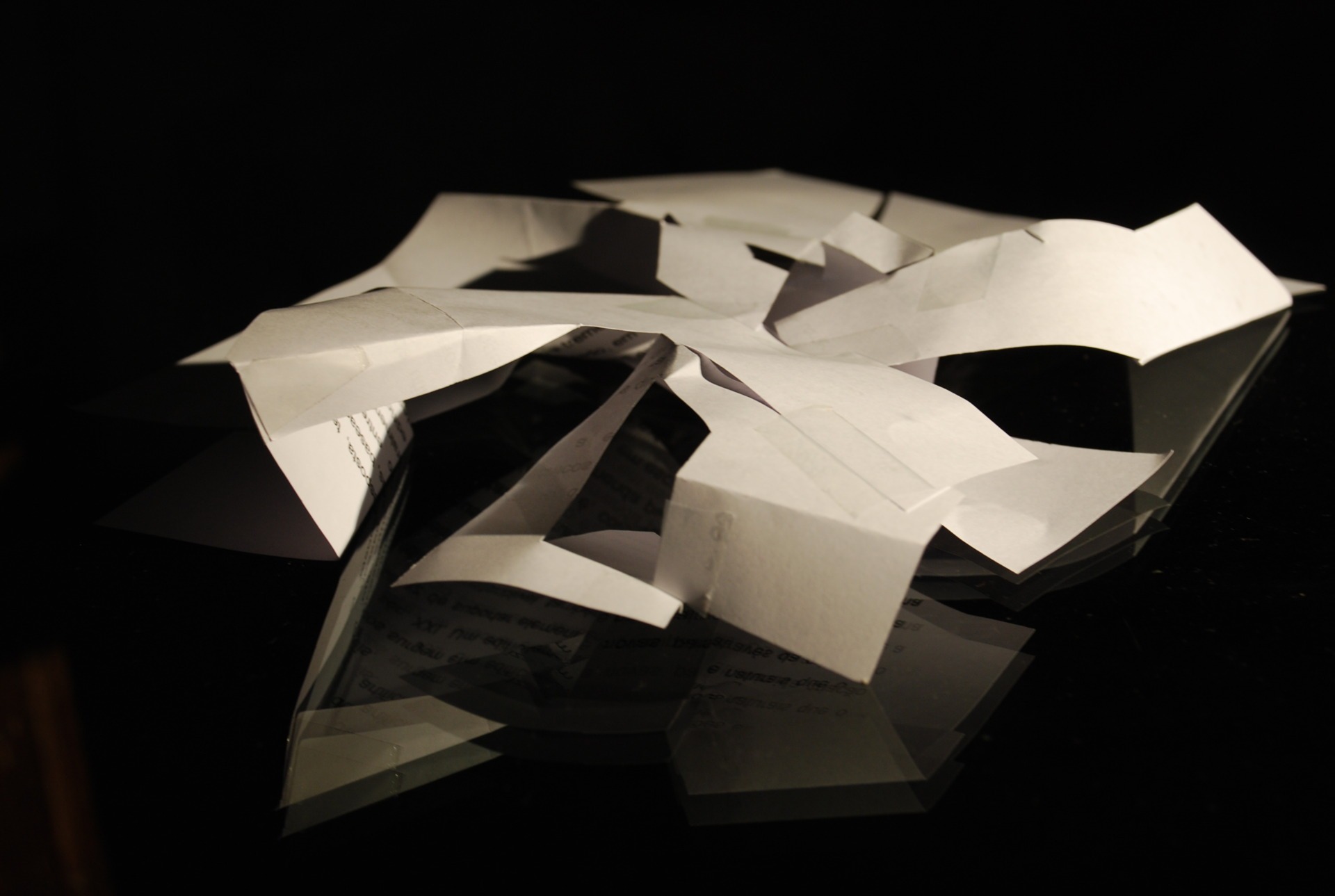
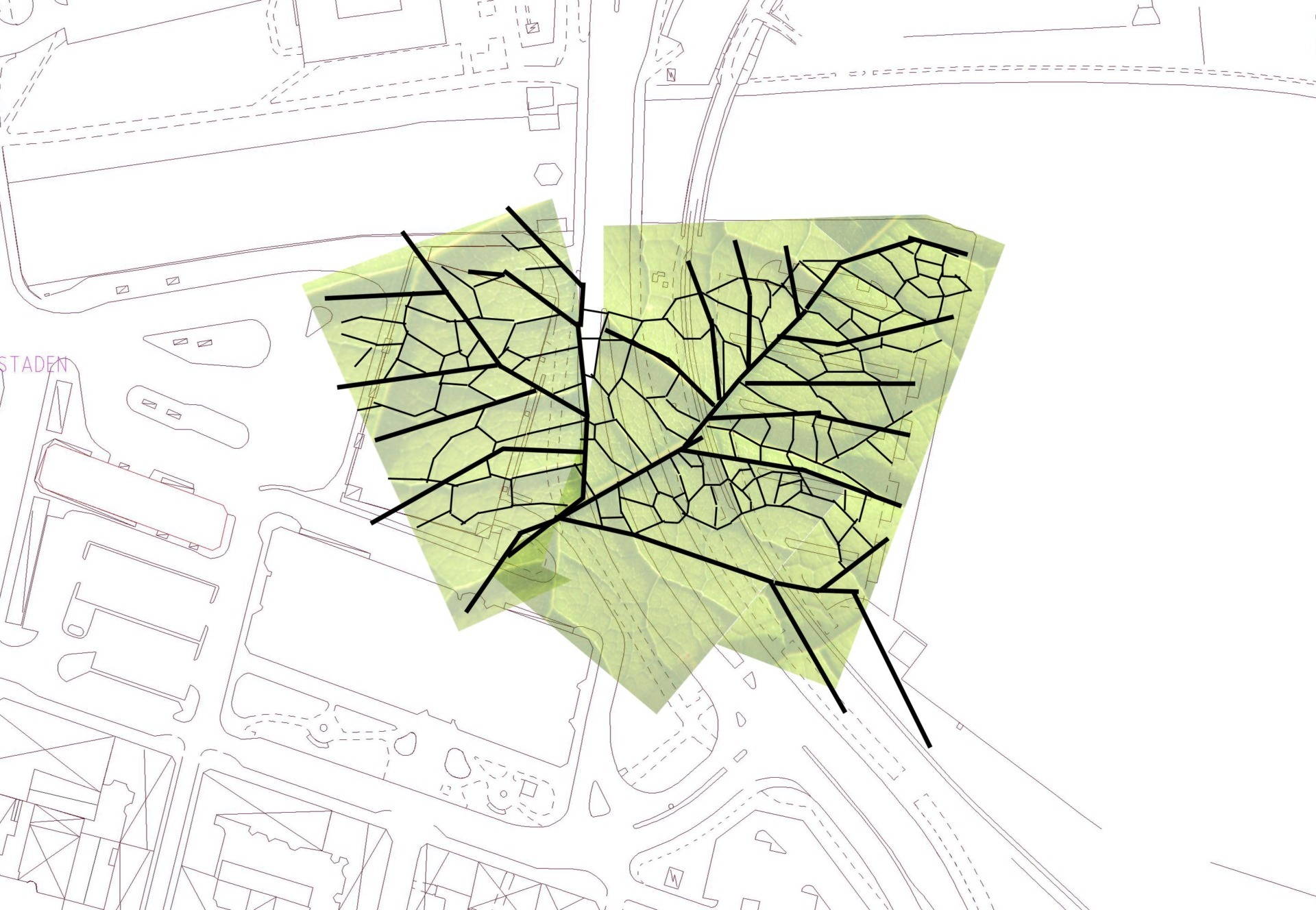
In Sundsvall, a city on the riverside located in the north of Sweden, it was proposed to transform an old port and industrial area built on an embankment over water, into a multifunctional arts and theater center, according to an organic geometry inspired by the shape of the rocks.
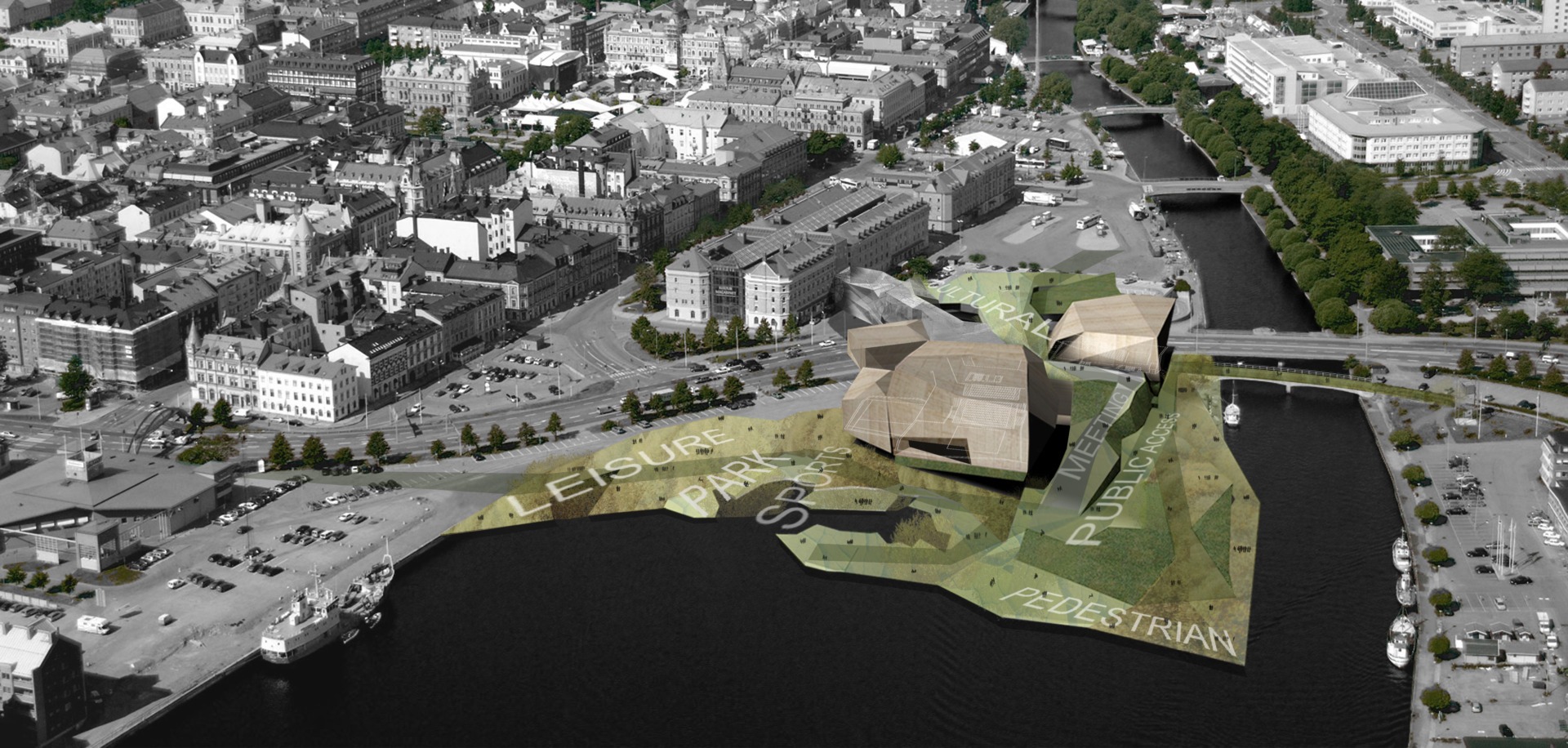
The new topography proposed is not only sustainable but also ensures energy efficiency for the building. Architecture and public space, two distinct territories, merge, challenging current urban design conventions.
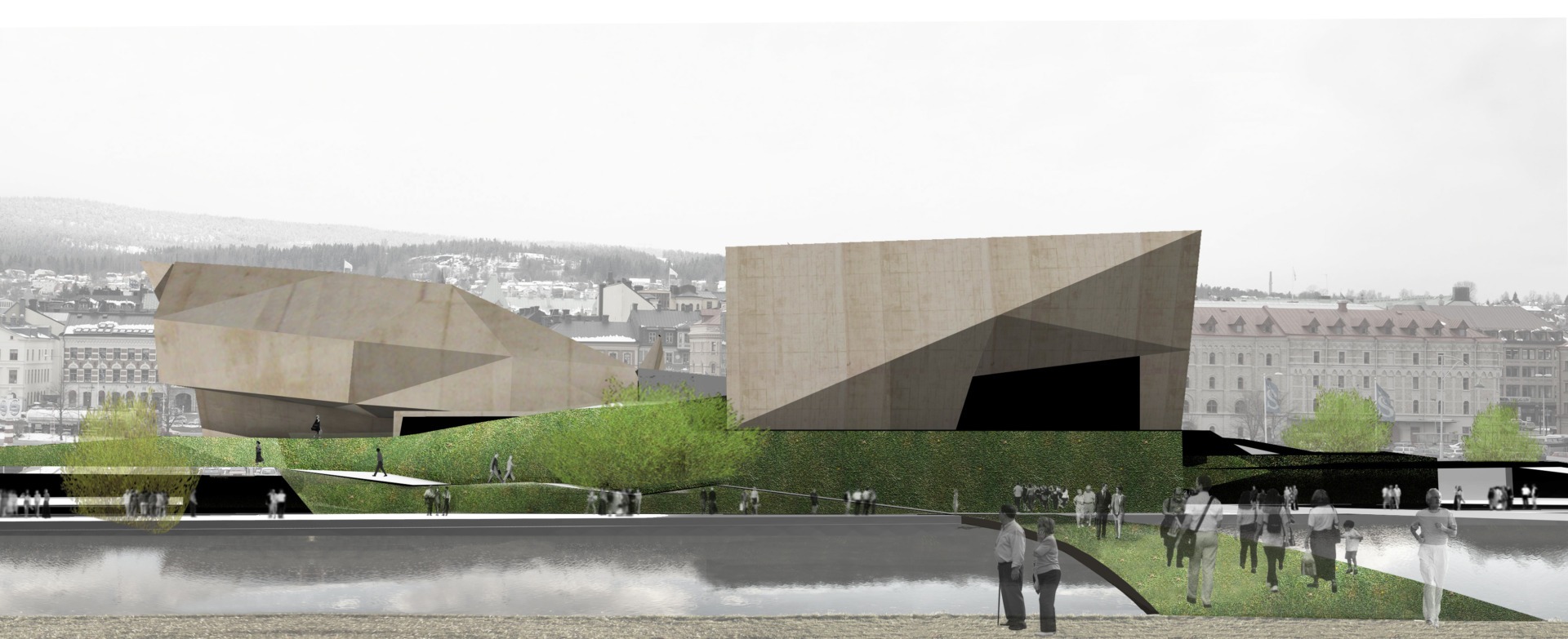
| The volume of the two main amphitheaters highlights the city’s identity when designing a new skyline. |
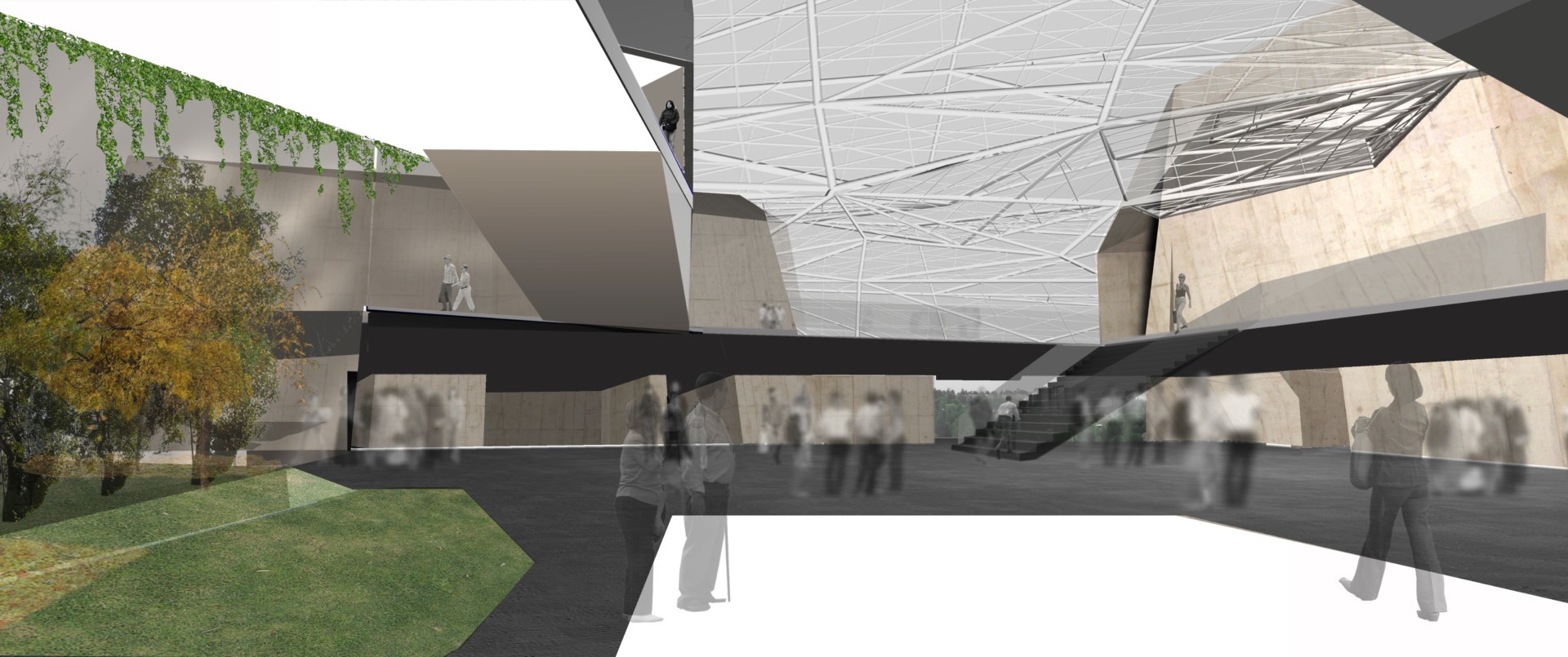
The public space flows over the green roof that covers almost the entire structure, transporting nature to the urban environment.
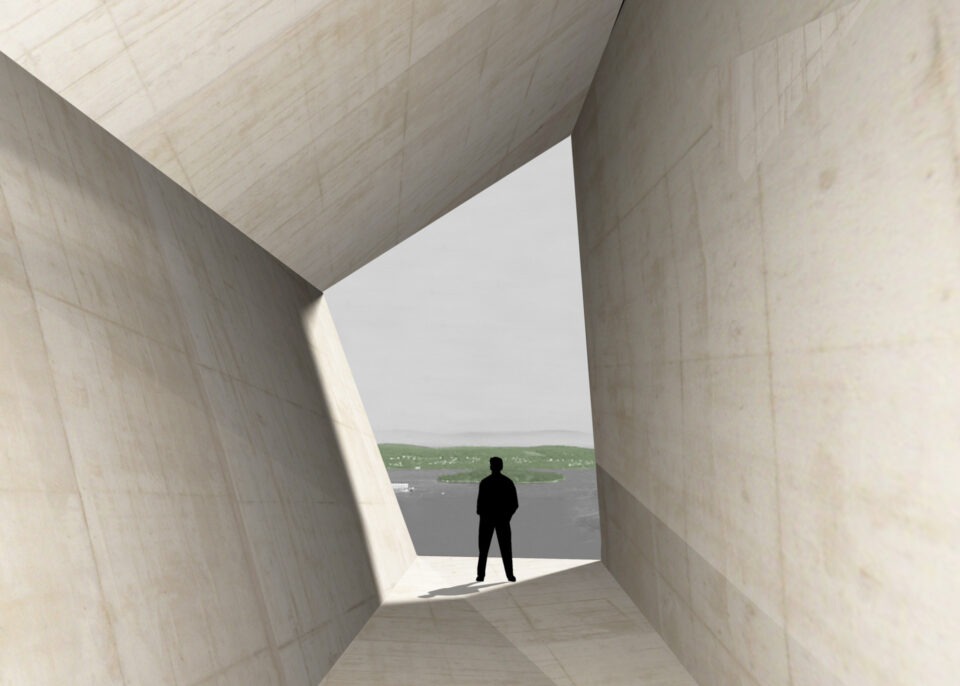
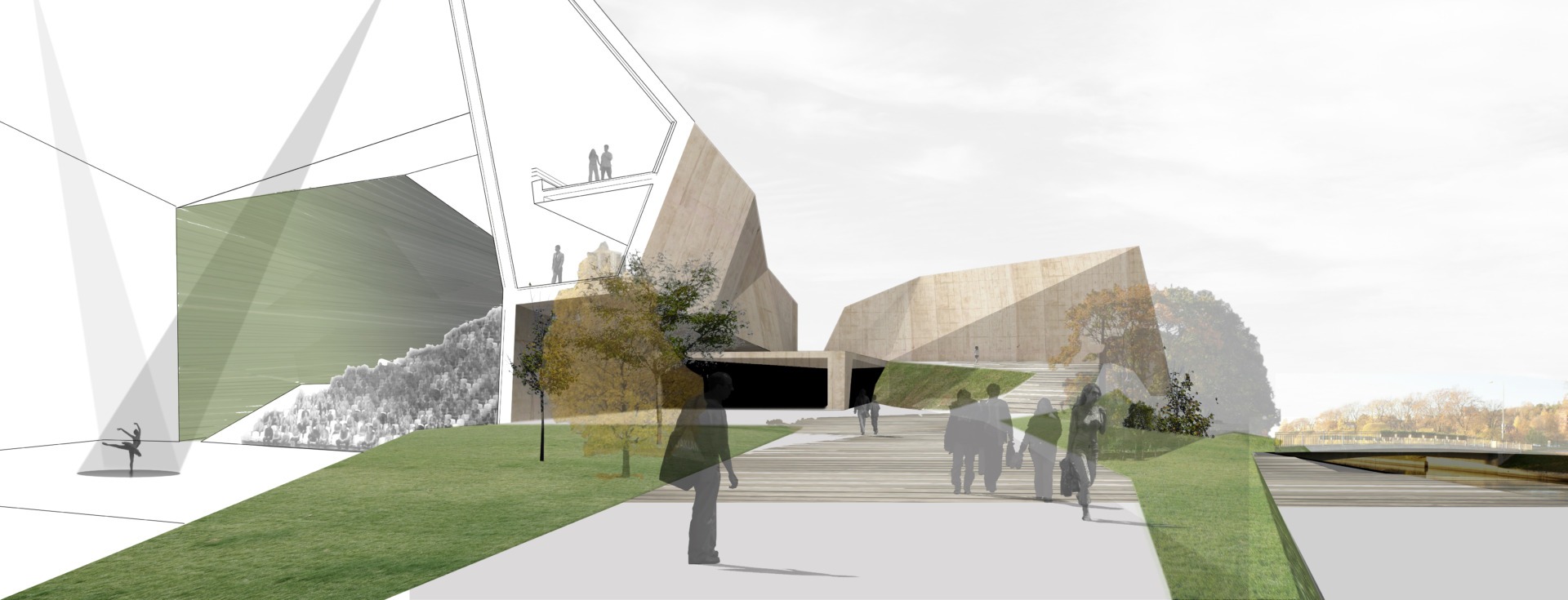
Related

