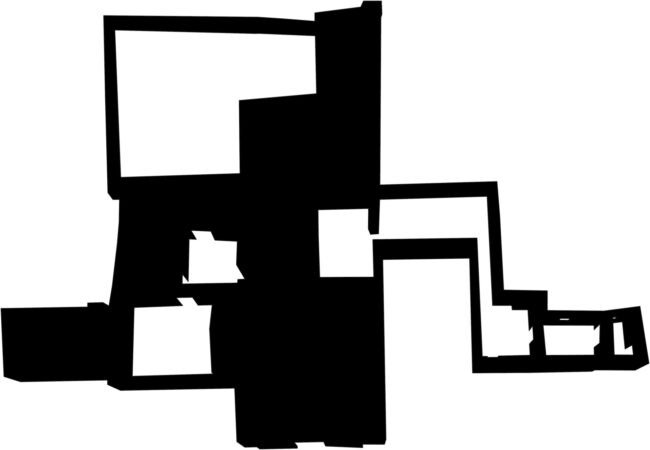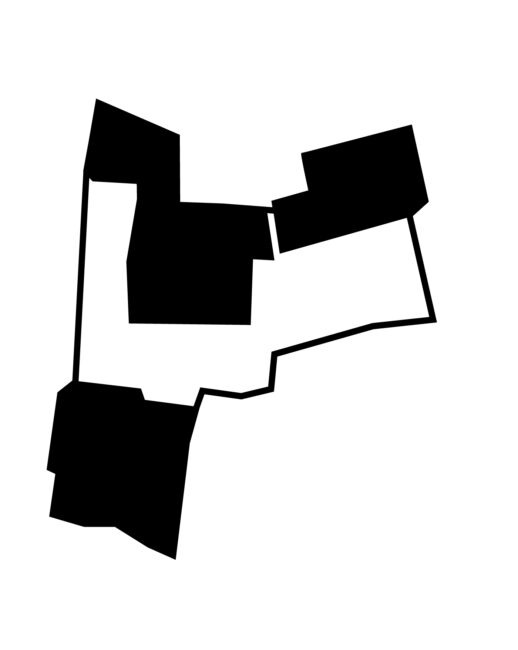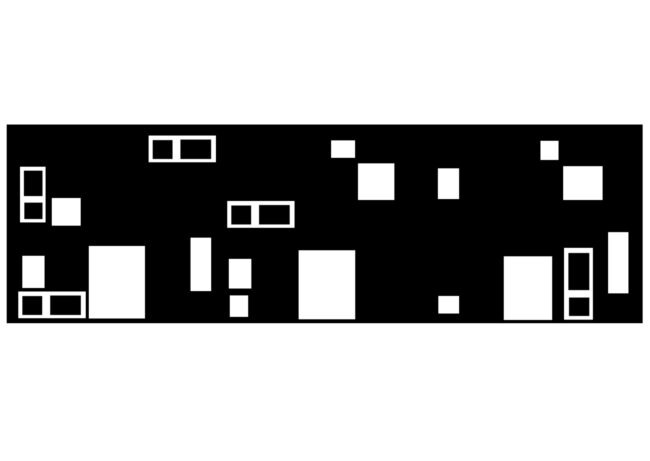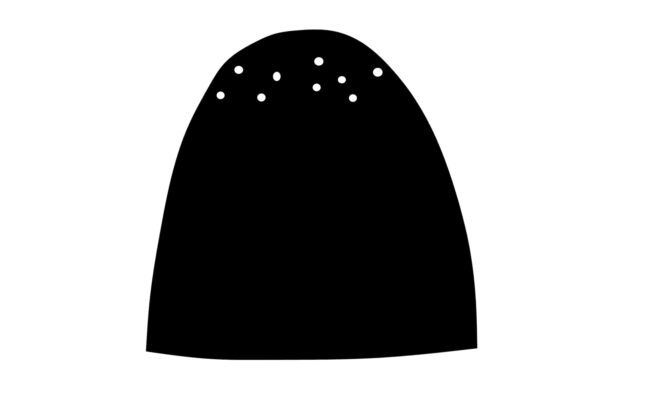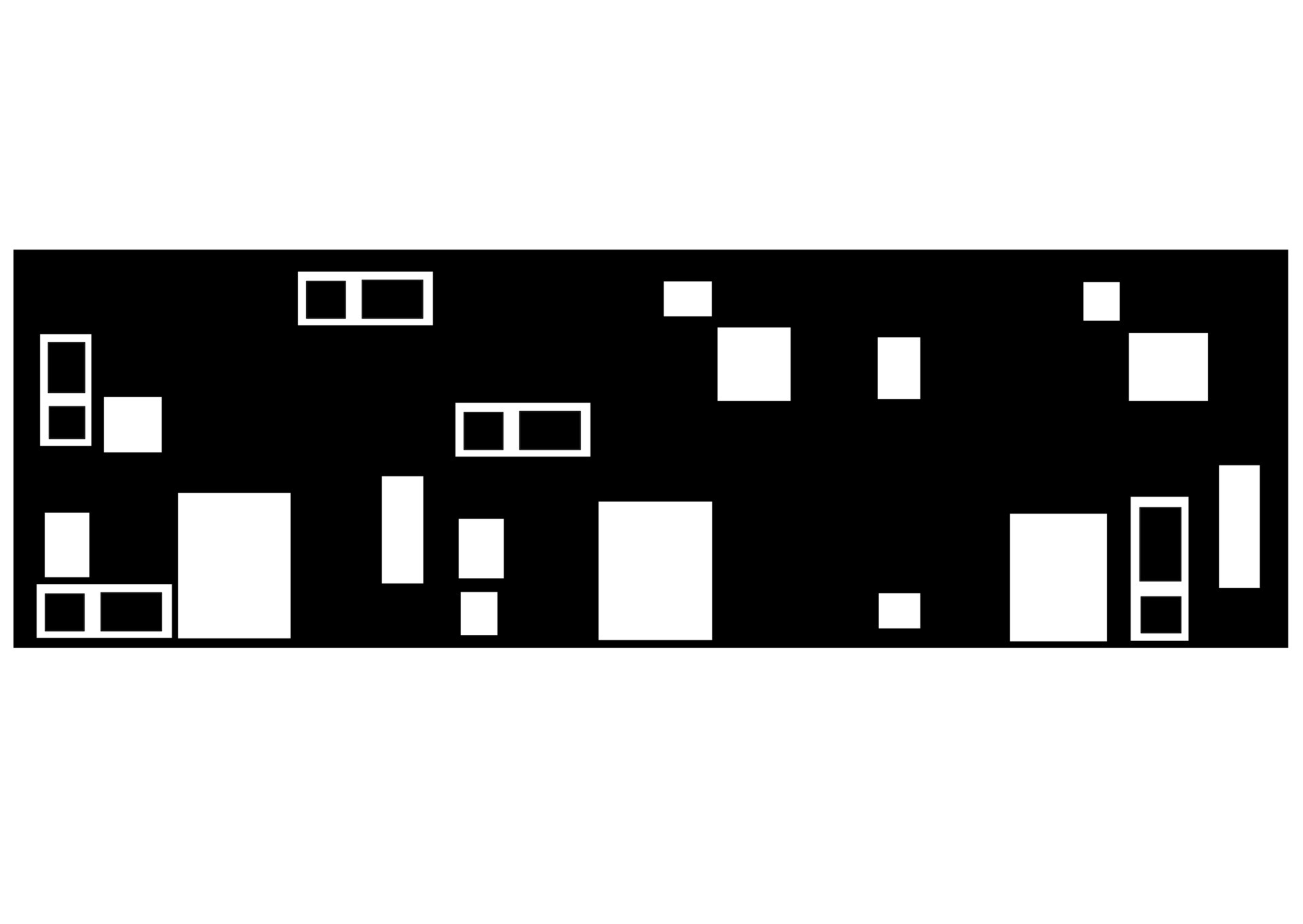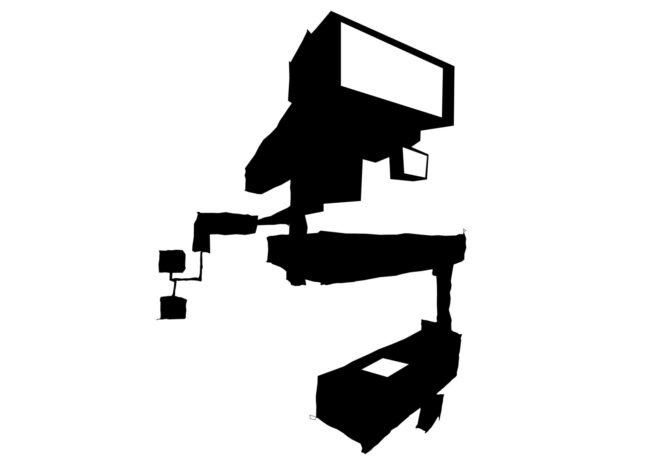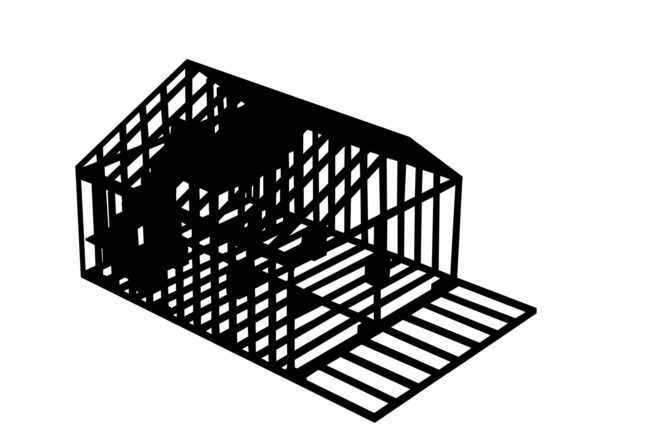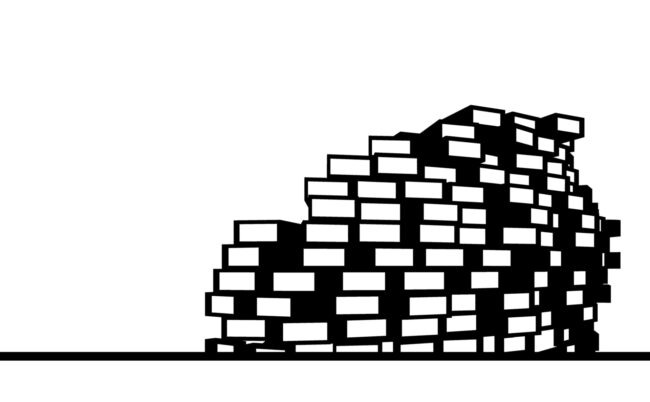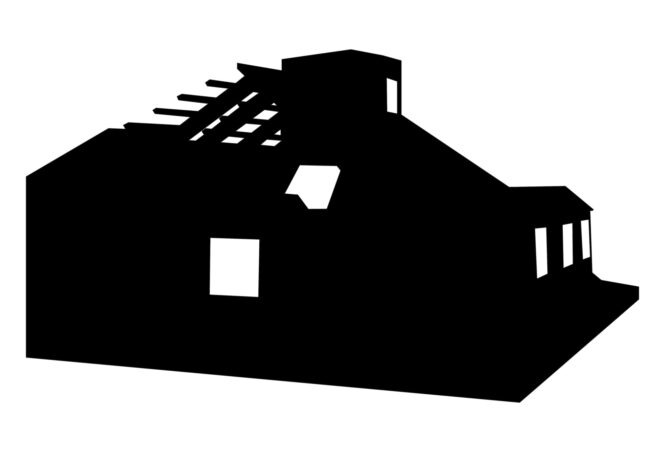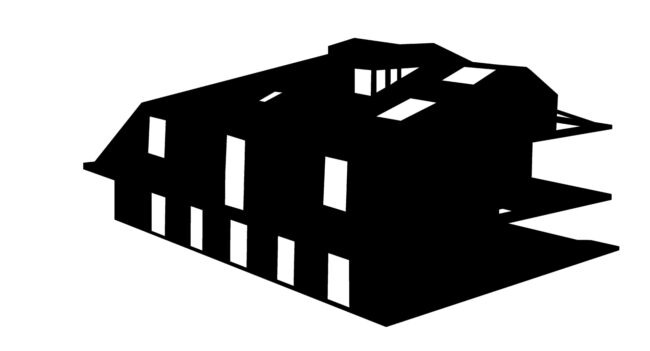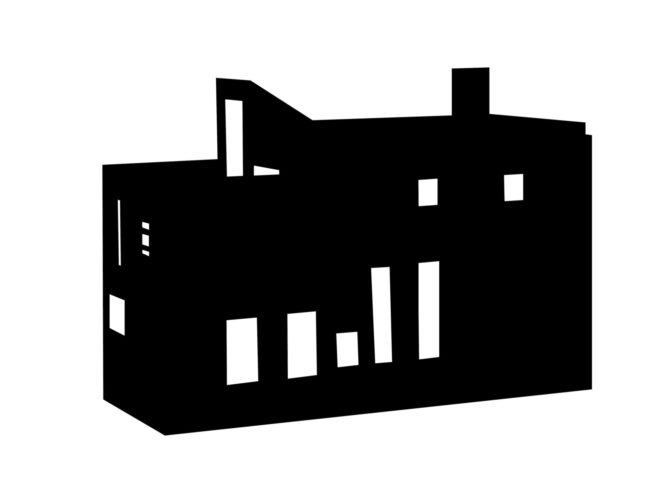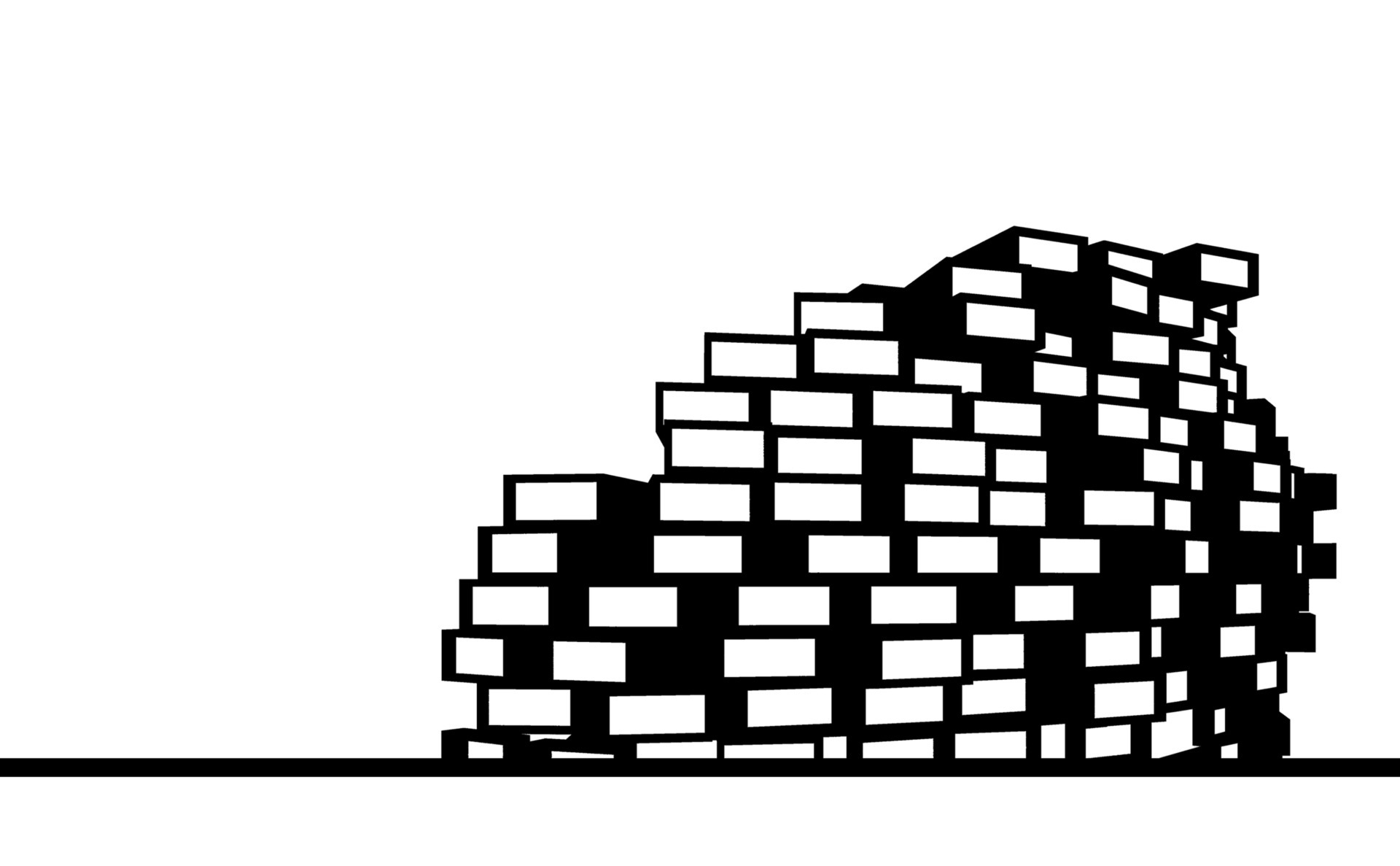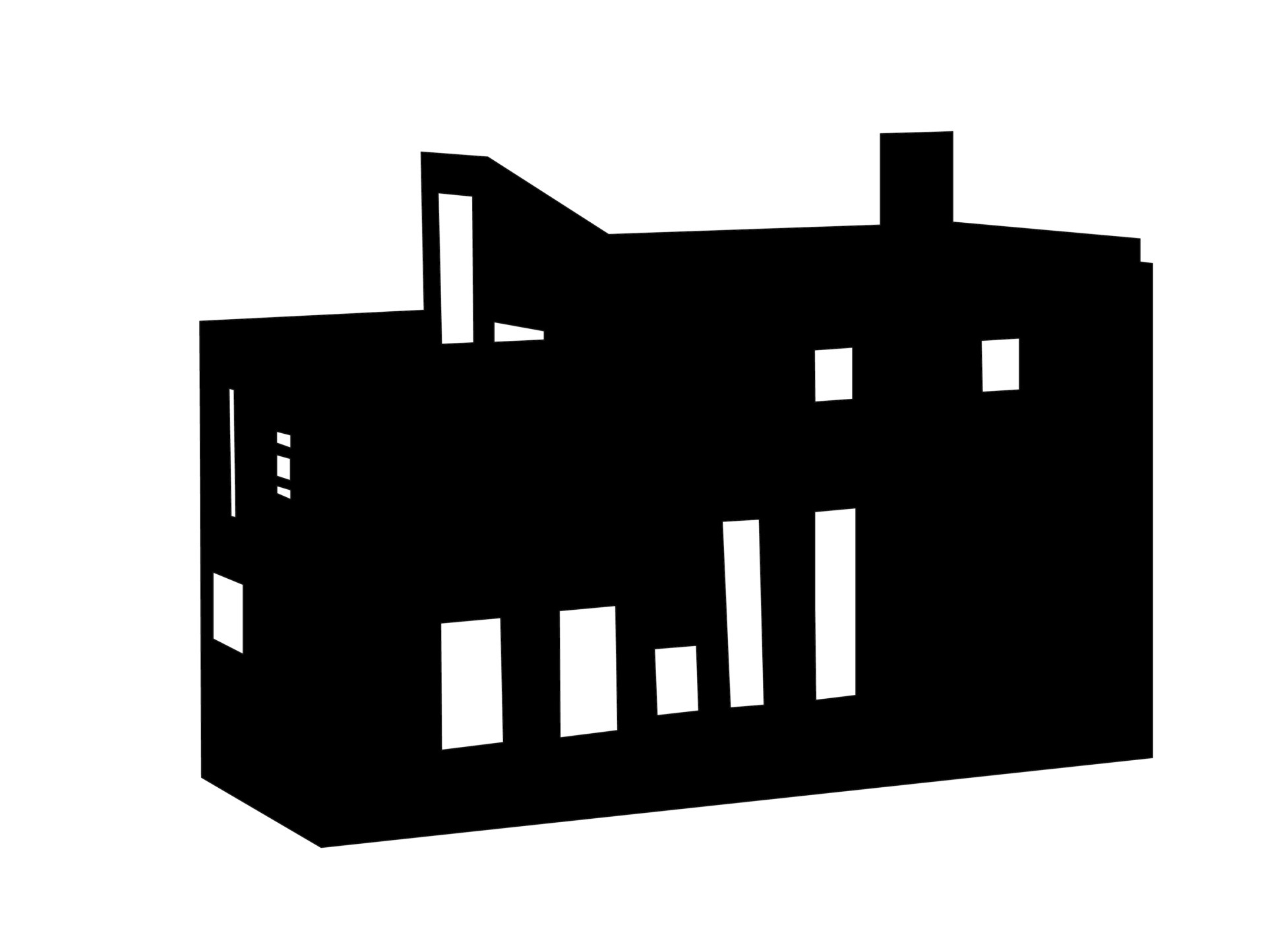Category: Selected Project
Inhabiting the ruins

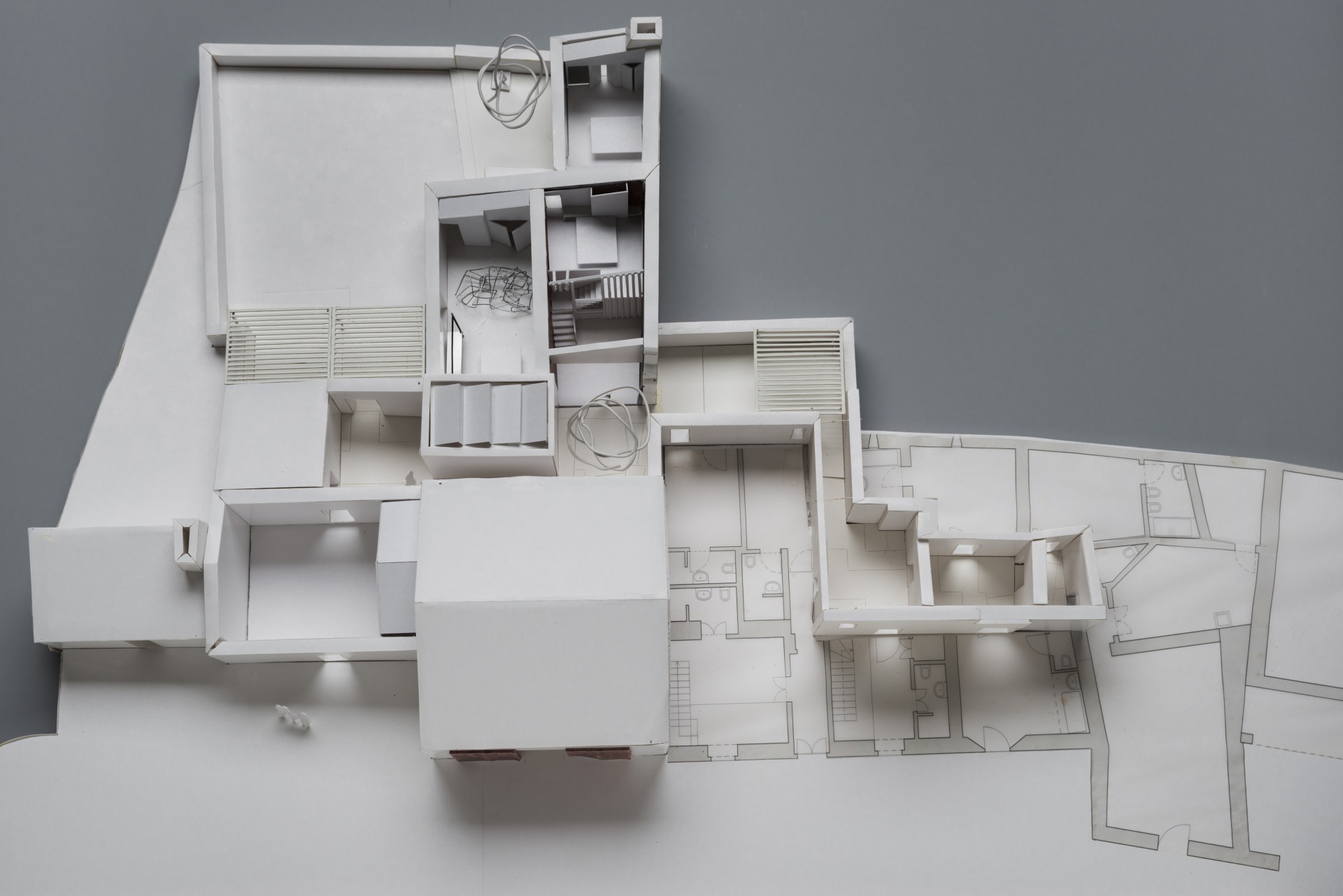
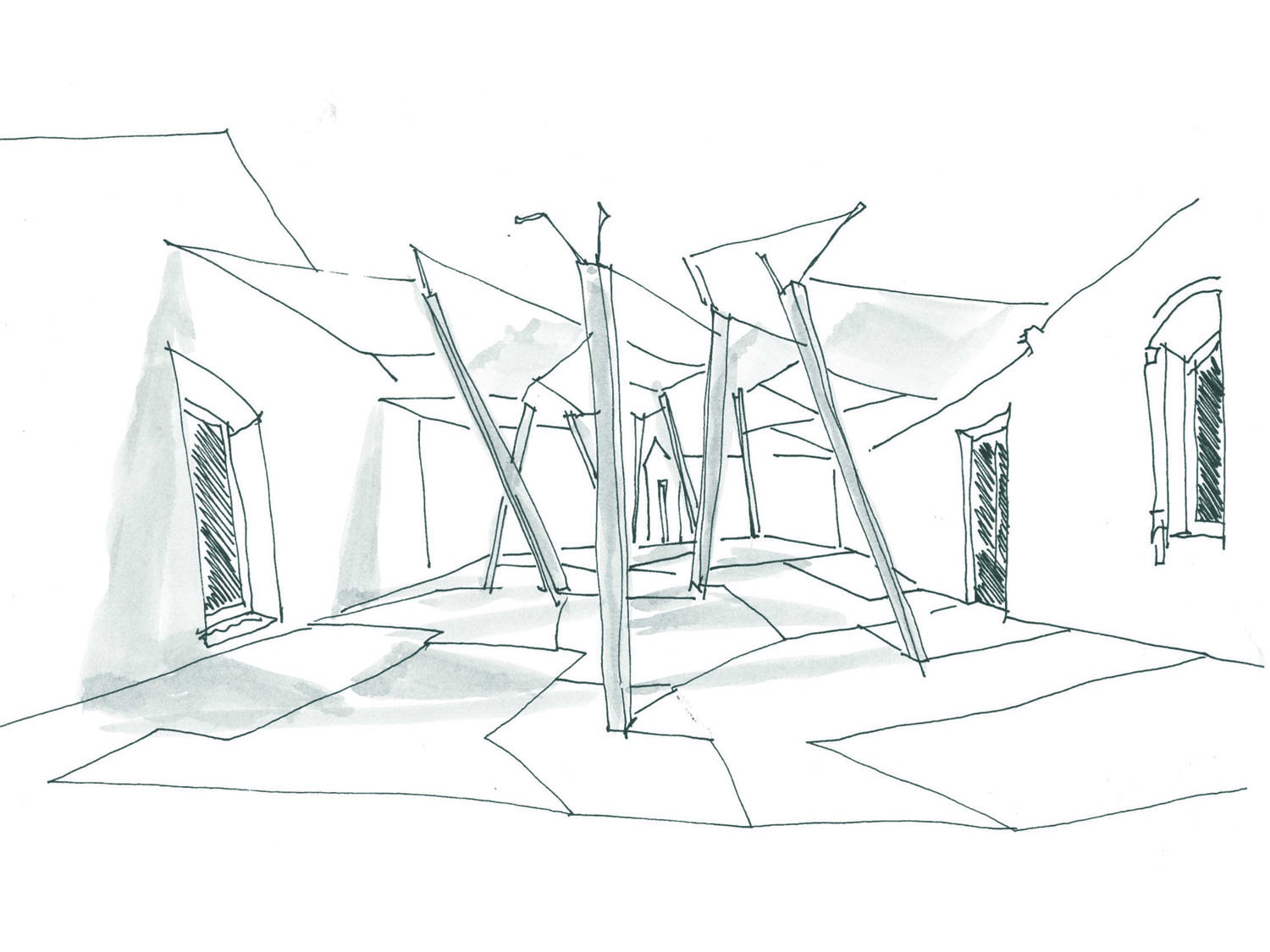
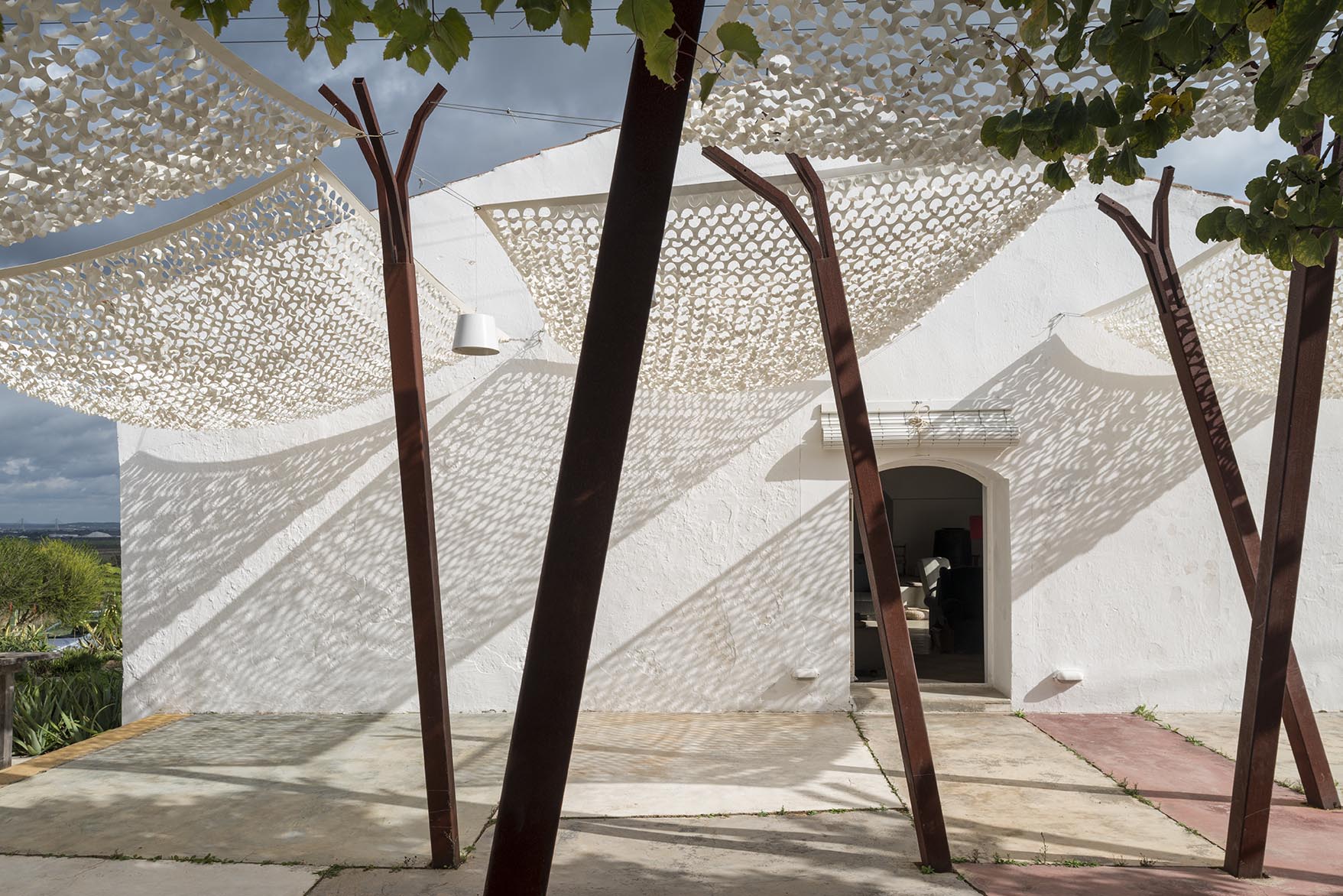
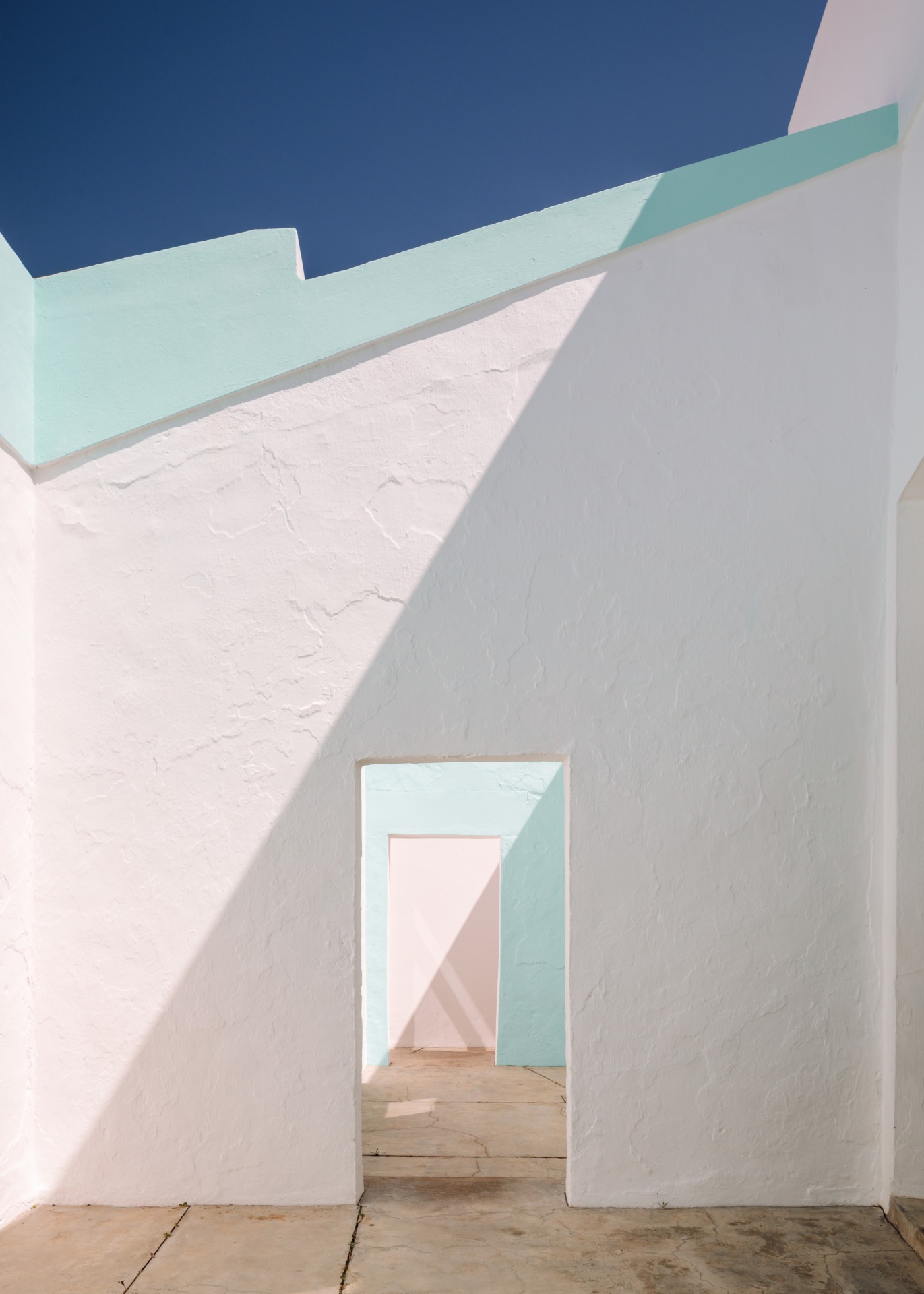
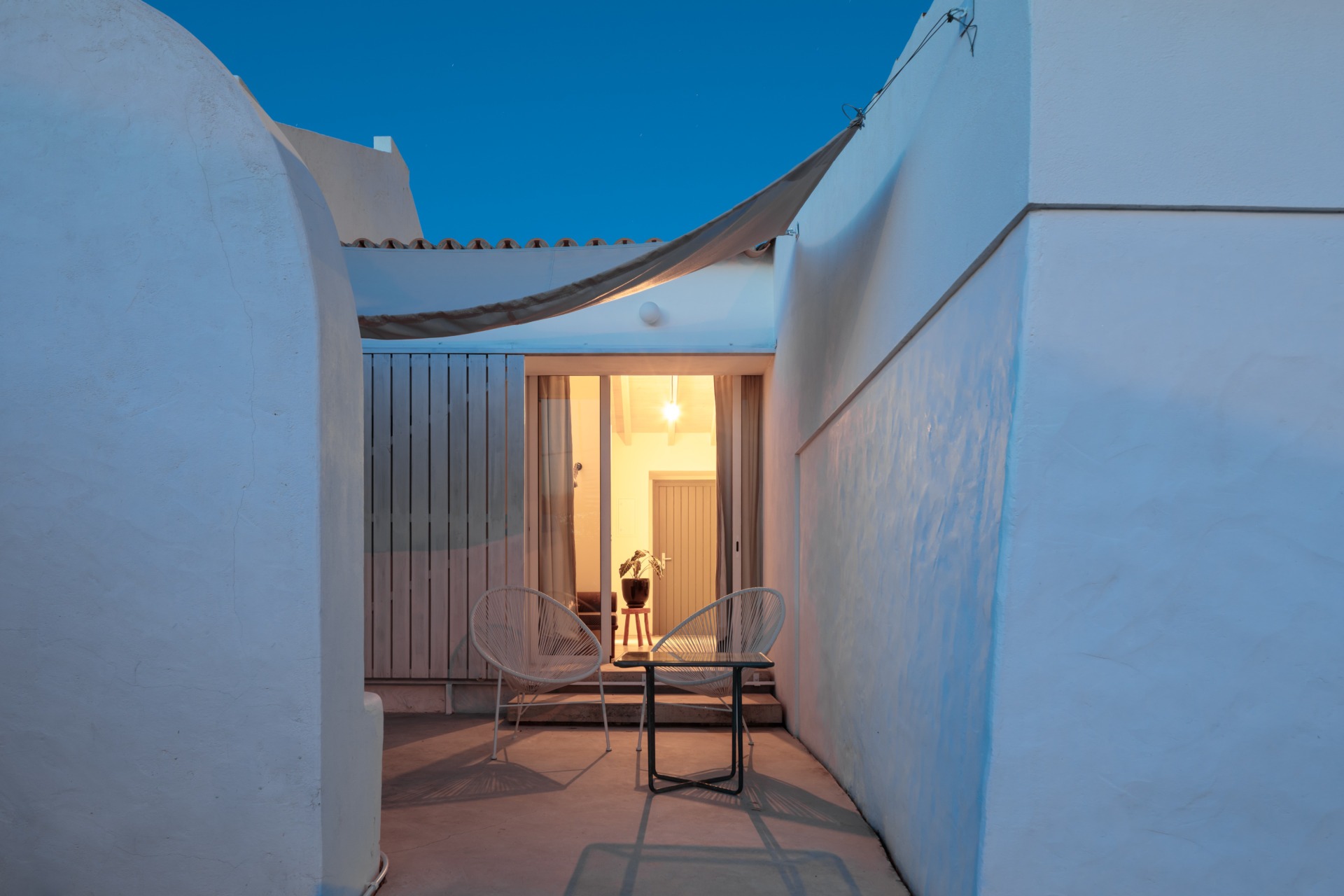
The project has received different designations; rehabilitation, alteration, expansion, transformation, and regeneration. What we value most is the celebration of the place. The first phase was inaugurated in 2007 and the second in 2014. From the first moment, the project aimed to enhance expressions of local culture and use cutting-edge technology to achieve a high level of low energy consumption.
Before intervening, it was necessary to know the place. Realize what materials were used in each period of time. It is common for rural buildings to have been occupied for many generations. Therefore, they often contain an accurate knowledge of geography and local weather conditions. Bad solutions, which must also have existed, have in the meantime been improved or replaced so that buildings or ruins contain in-depth knowledge tested over generations.
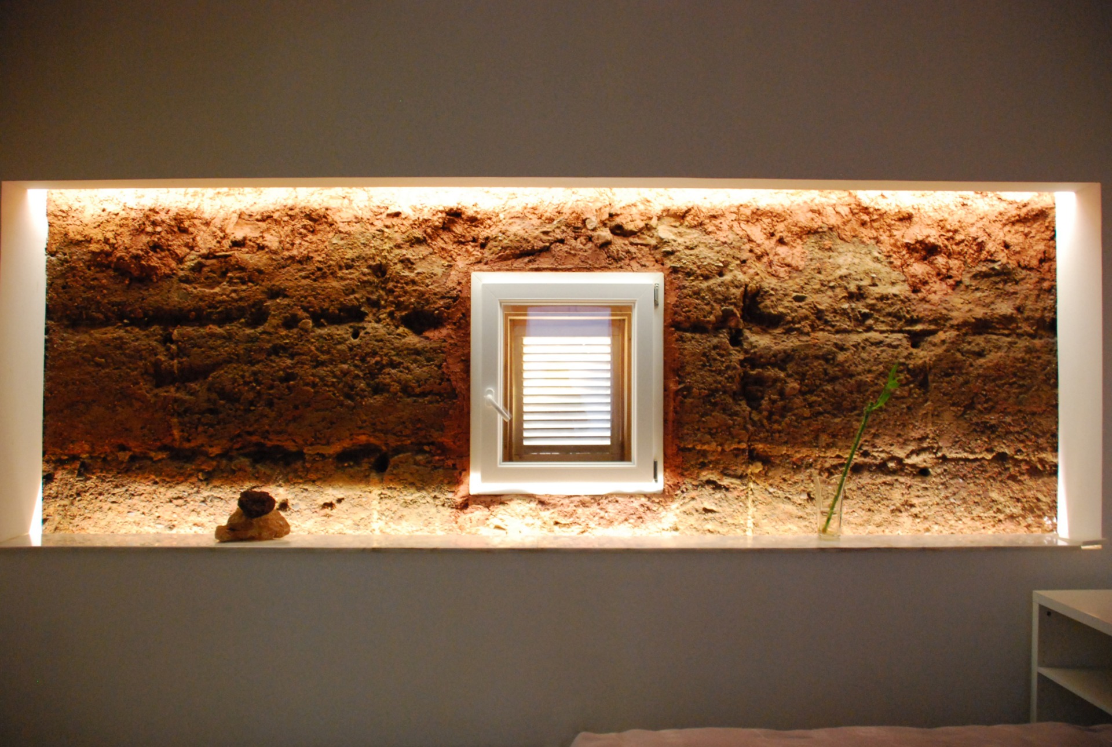
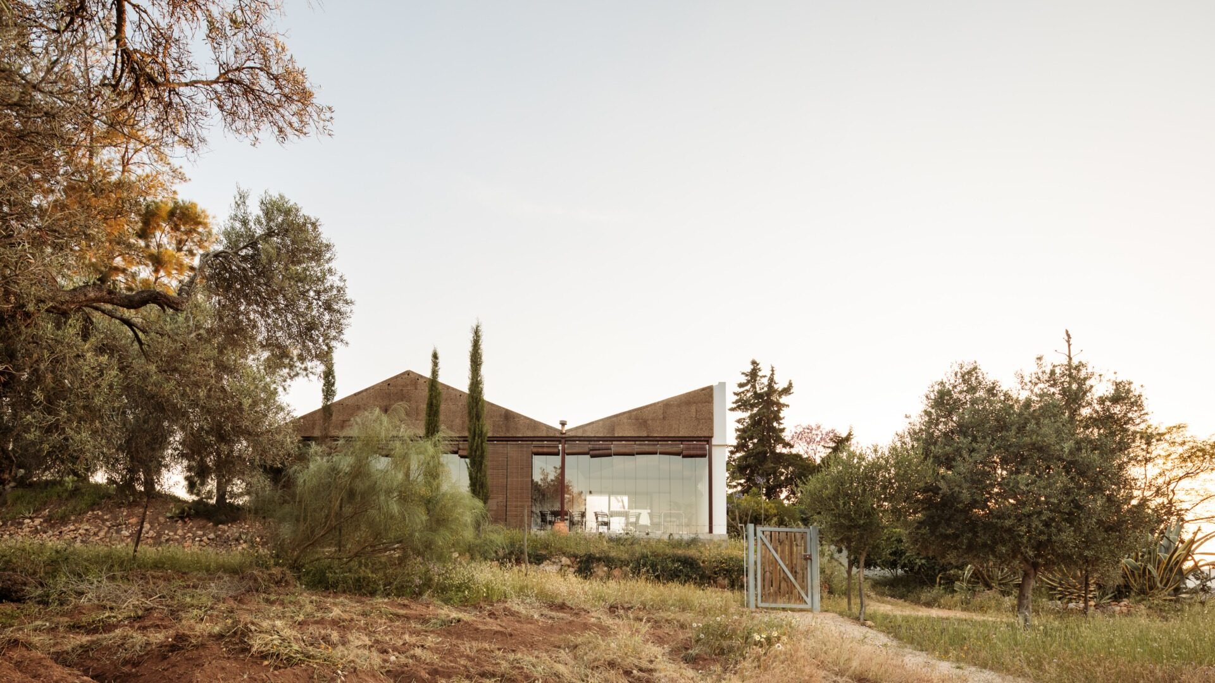
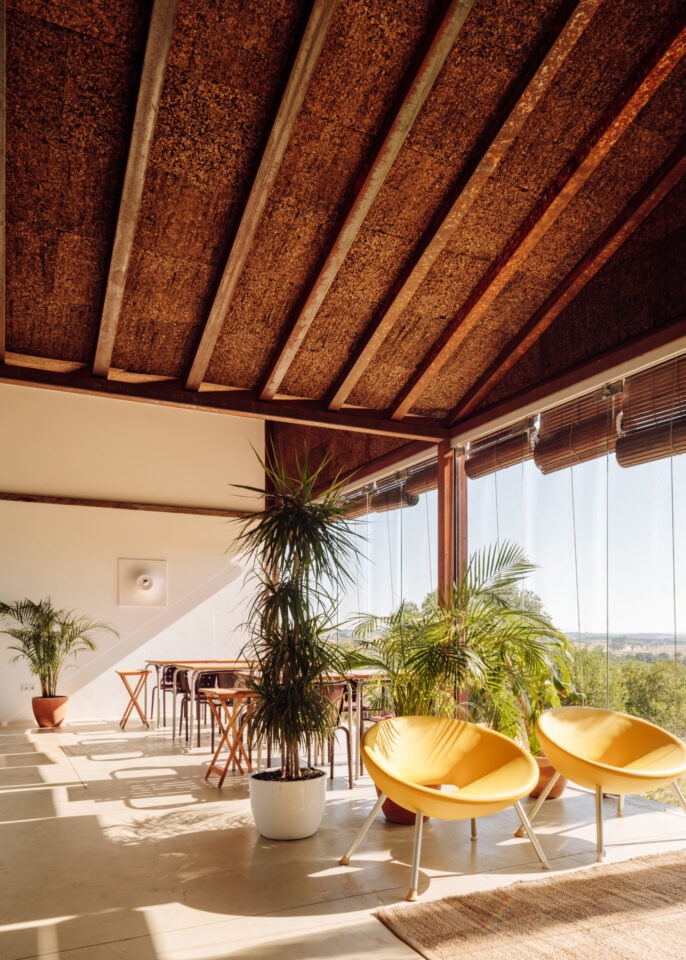
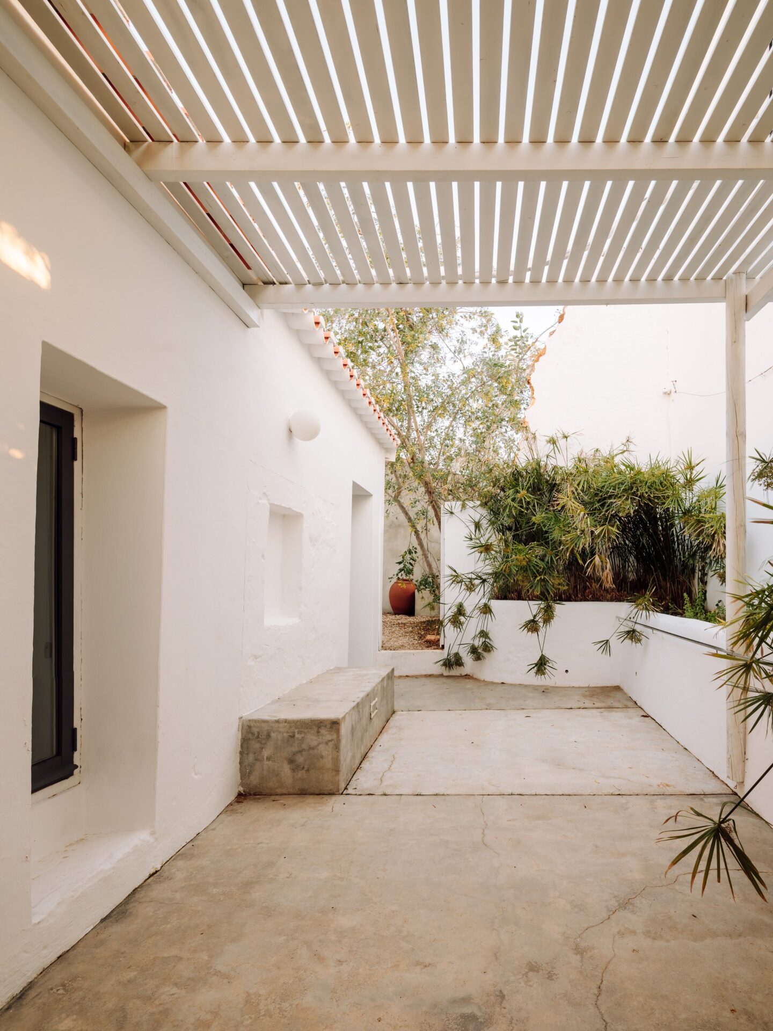
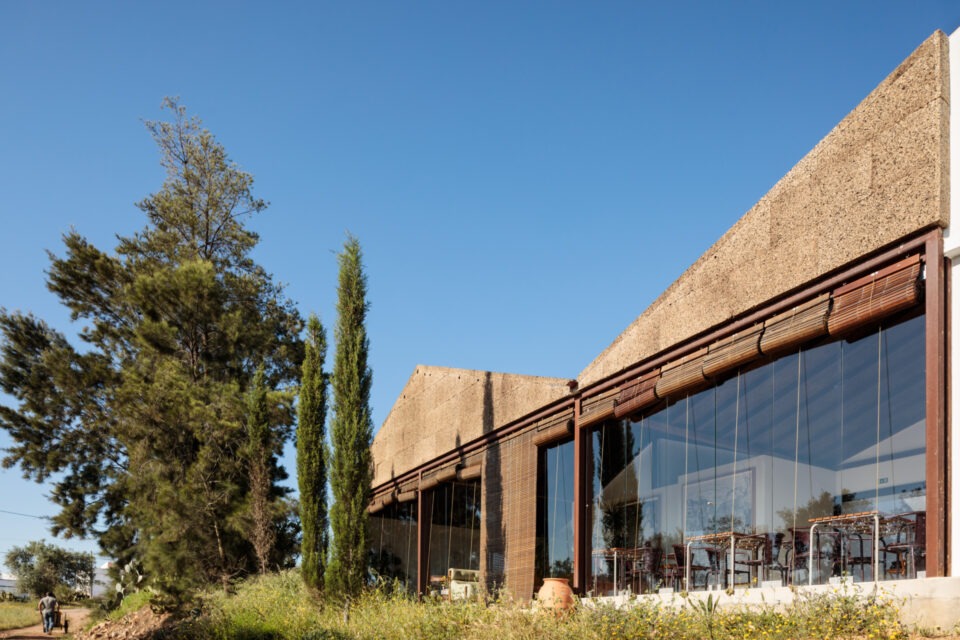
Media Referencing

“Set amongst fields of olive trees and wild flowers in the unspoilt eastern Algarve, Companhia das Culturas offers five bedrooms and four apartments housed in a variety of old farm buildings that have been in co-owner Francisco’s family for seven generations. A hammam and yoga studio complete the picture.”
The Telegraph
Read the complete article →

“Imbued with a North African flavour, Companhia das Culturas is a farmhouse in the village of São Bartolomeu, Algarve, restored by Lisbon-based architect Pedro Ressano Garcia. The retreat hosts food and art events, and boasts organic patio gardens with views over rolling olive groves and salt marshes.”
Wallpaper
Read the complete article →

“Partindo da recuperação e refuncionalização de antigos edifícios agrículas mas preservando-lhes a identidade, aqui se criou uma espécie de anti-resort, que se articula com a aldeia em que está integrado: S. Bartolomeu. Valoriza a sombra e o silêncio.”

“The three R’s policies, reuse, reduce and recycle were integrated at several levels of design. It was intended to reuse the existing walls. They were partially ruined and presented irregular textures, but the concept of reuse was taken integrally and the walls are presented without changes.”
Architizer
Read the complete article →
Related
Companhia das Culturas
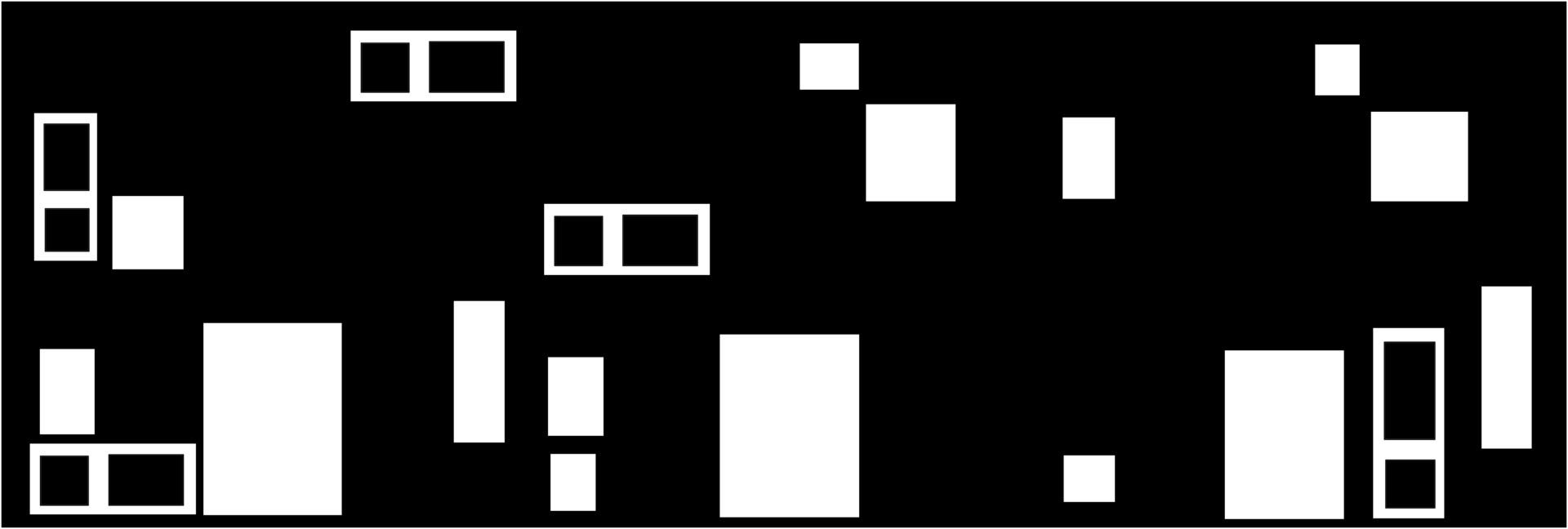
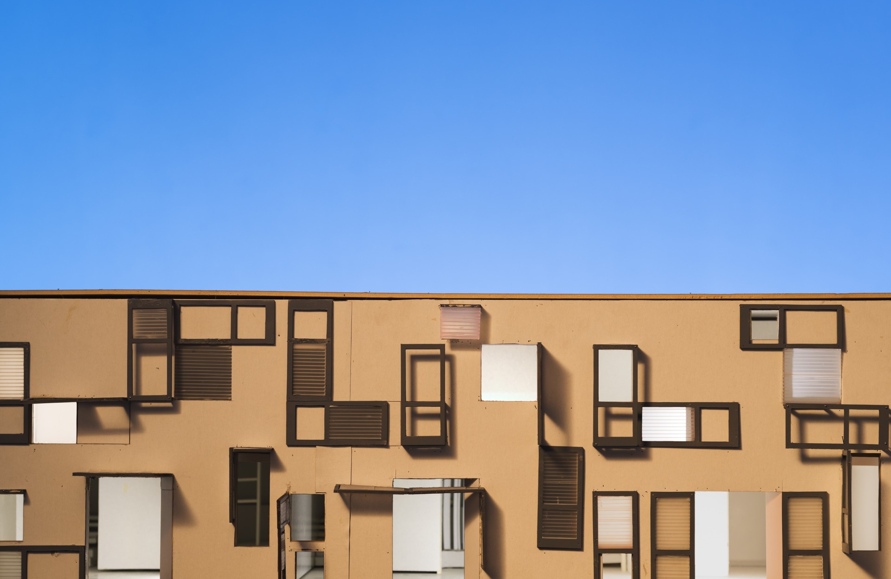
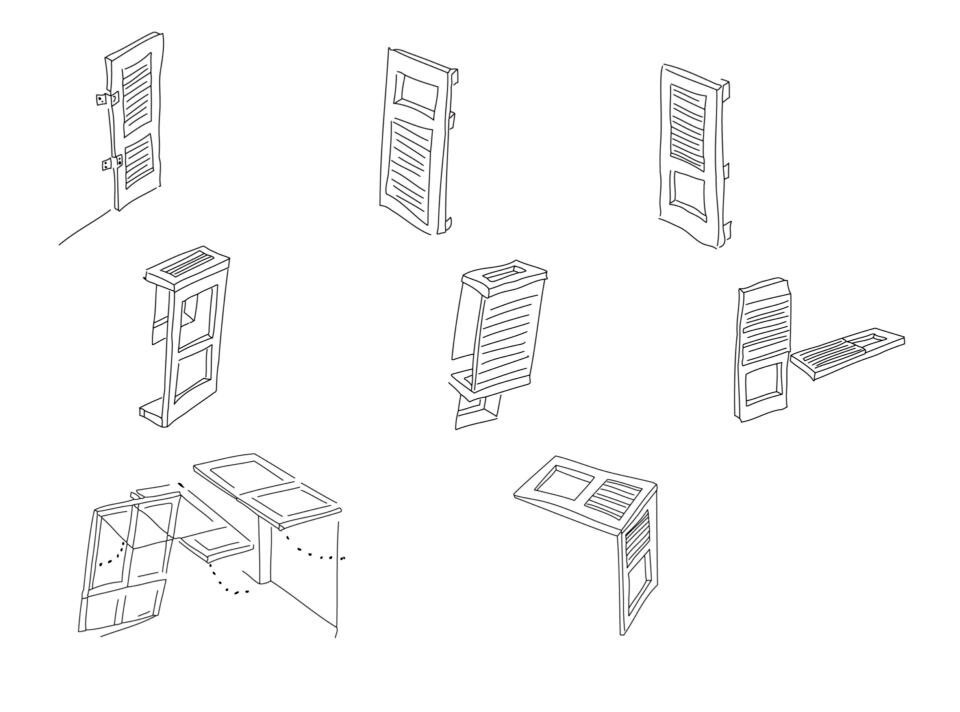
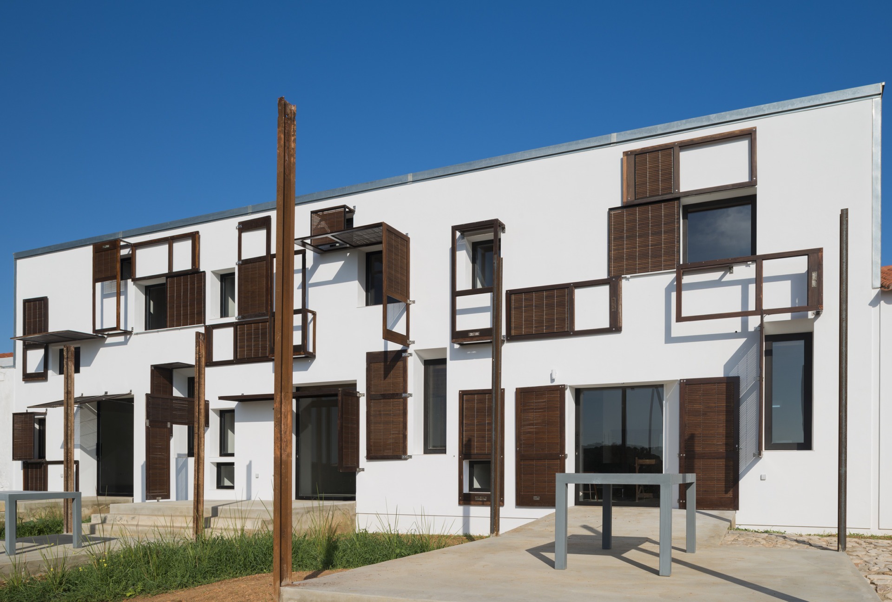
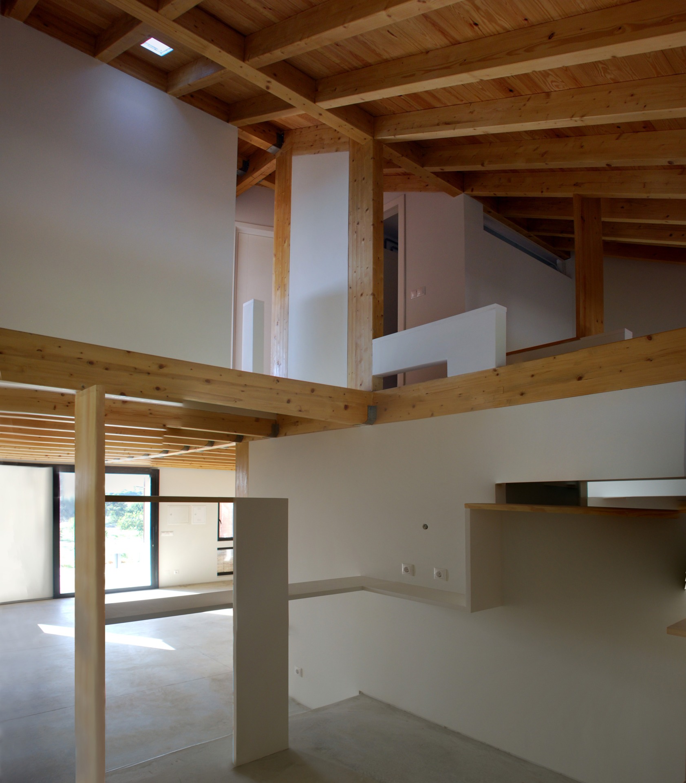
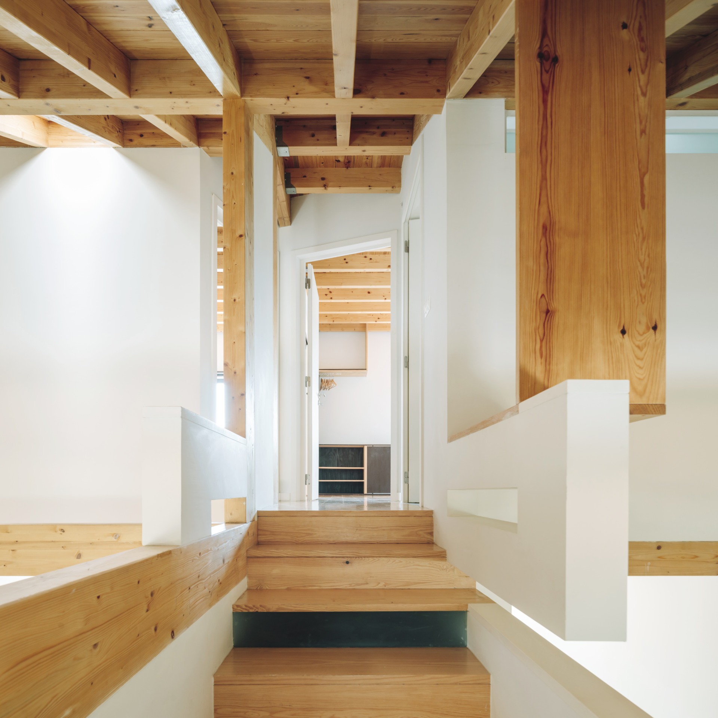
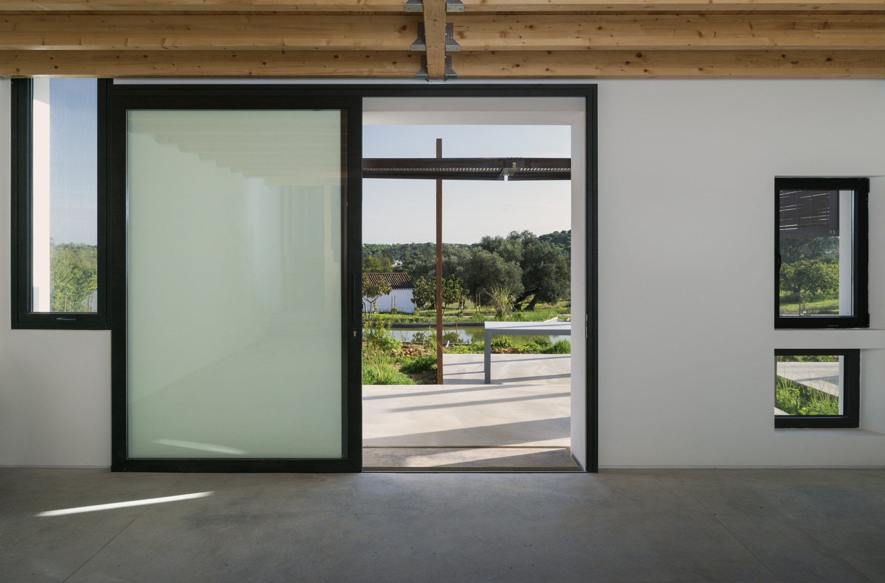
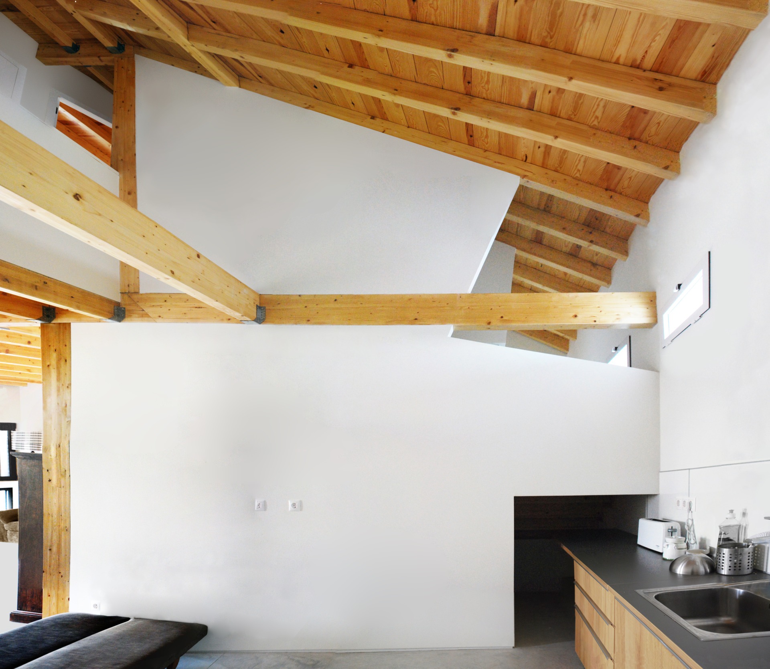
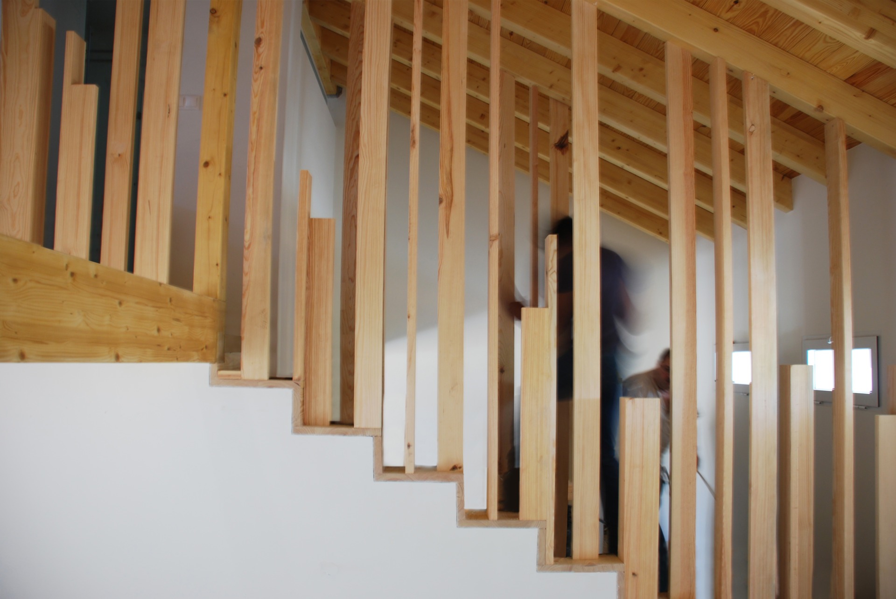
The building makes use of low-tech construction systems with local materials, with tech and contemporary materials spread worldwide. Global and local, tradition and innovation found a good balance in this project.
To achieve a reduction of CO2 emissions, local knowledge and high-tech solutions succeed in lowering environmental impact and energy efficiency through a symbiotic relationship between the architecture and the surrounding ecosystem. Whitewashed walls, exposed beams, recycled materials, cross ventilation, water treatment system, use of solar energy, and local solutions are combined in a consistently committed to sustainable design.
Cutting-edge technologies that provide accurate information regarding thermal and lighting comfort influence the use of materials and design strategies in search of optimal behavior. Shading, thermal, and lighting are among the topics that reduce energy consumption.
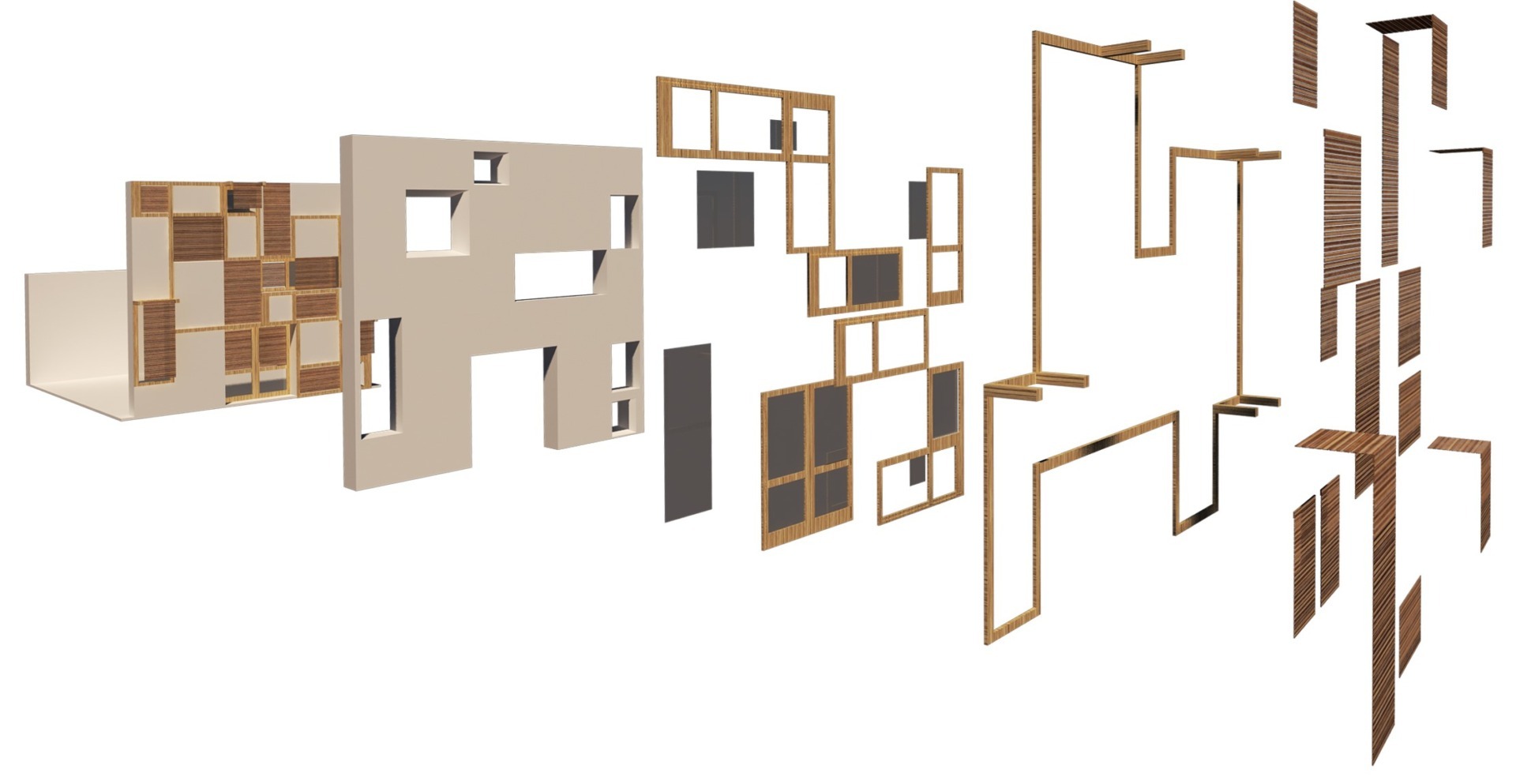
Media Referencing

“The contemporary demand for reducing carbon emission is changing the way architects design buildings, thus influencing a wide range of new solutions.”
Forbes
Read the complete article →
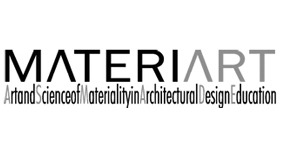
“Low tech or high tech, local or global, green or comfortable are some of the main aspects supporting the choice for materials in building design”
Materiart
Read the complete article →

“The white facade is characterized by flexible sunshades. Its appearence changes depending on the position of shutters (…) Surprising walls, charming views, old details and vintage furniture form the frame for a sustainable recreation”
Urlaubs Architektur
Read the complete article →

“The intervention integrates features of traditional architecture and intervention characteristics from last century, with contemporary design (…) Construction methods that are driven by principles of sustainability and water supply with recycling capacity are also included in the project.”
Divisare
Read the complete article →
Related
Eremitério

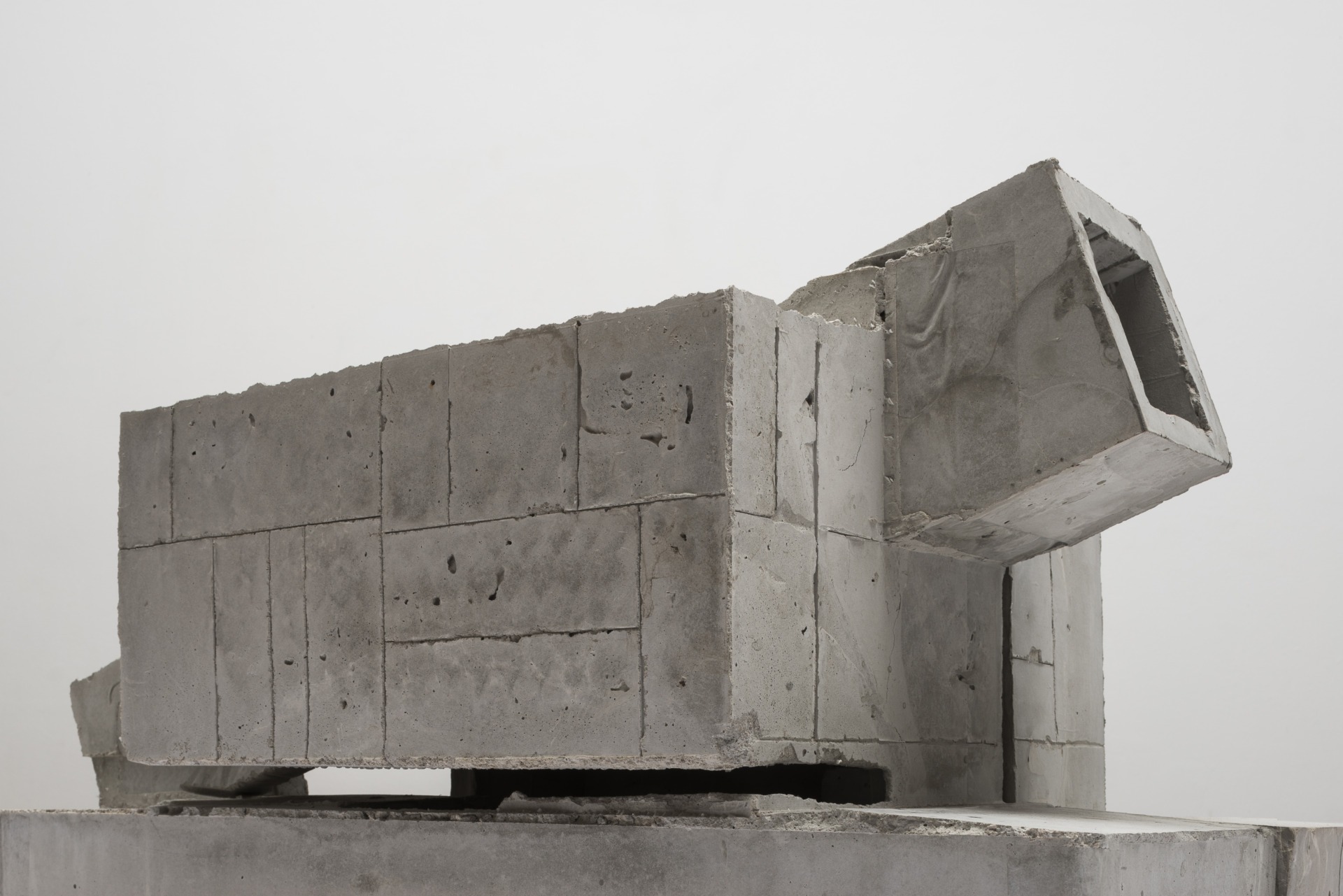
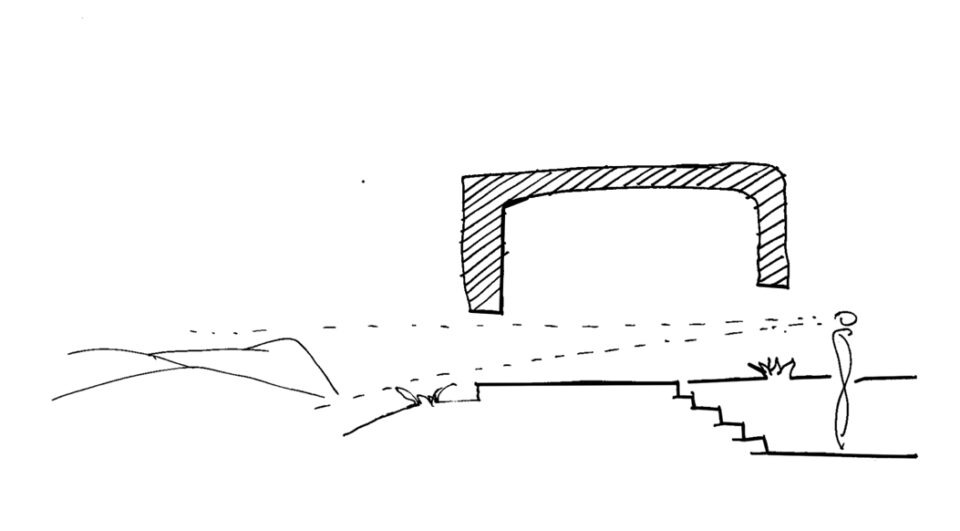
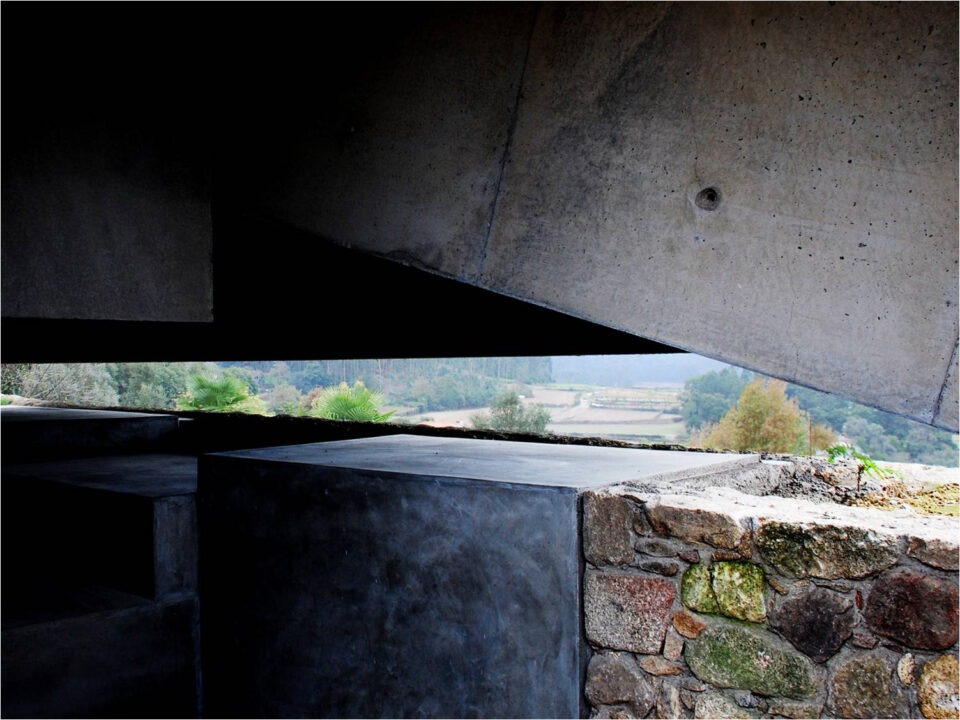
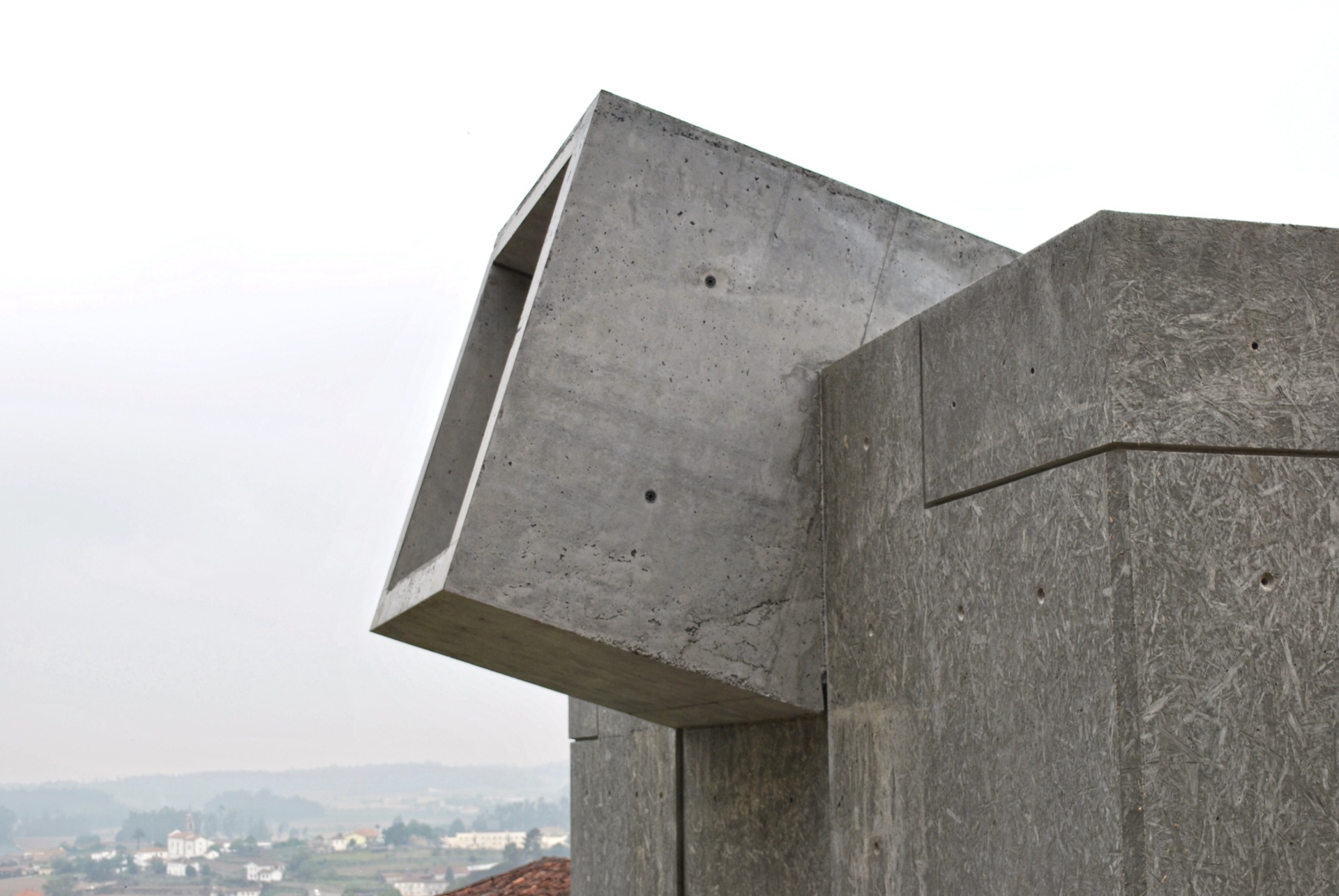
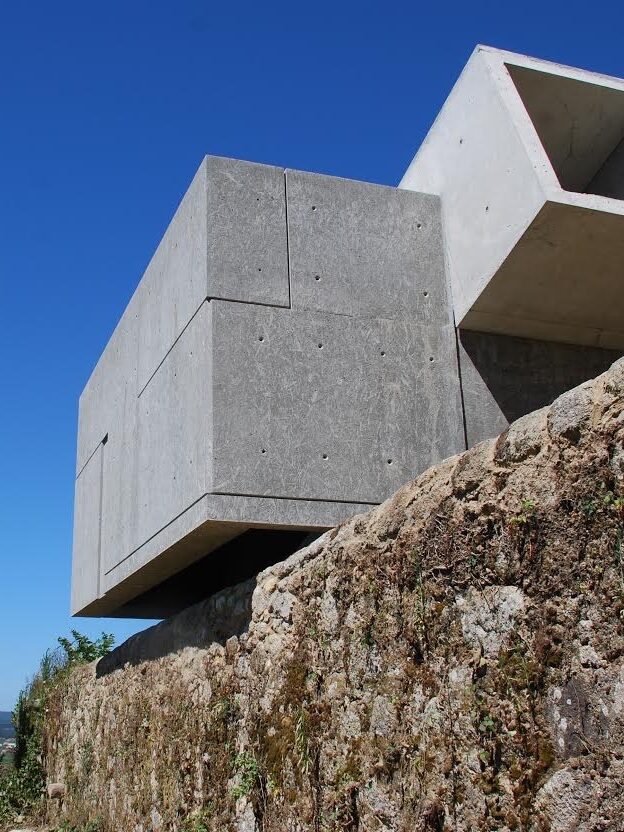
“This micro-museum by Pedro Ressano Garcia, wisely called “eremitério”, suggests to us an alternative grammar of conception and dwelling. It deliberately drives us close to the constant features of a monastic experience. And we realise that “seeing better” leads us to the act of seeing one polysemy, one rituality and one ethic.
Therefore, we somehow only start seeing when we start noticing. And the same applies to contemplation. Contemplation begins when we accept that we do not know how to see, that our vision is limited and poor.”
José Tolentino Mendonça
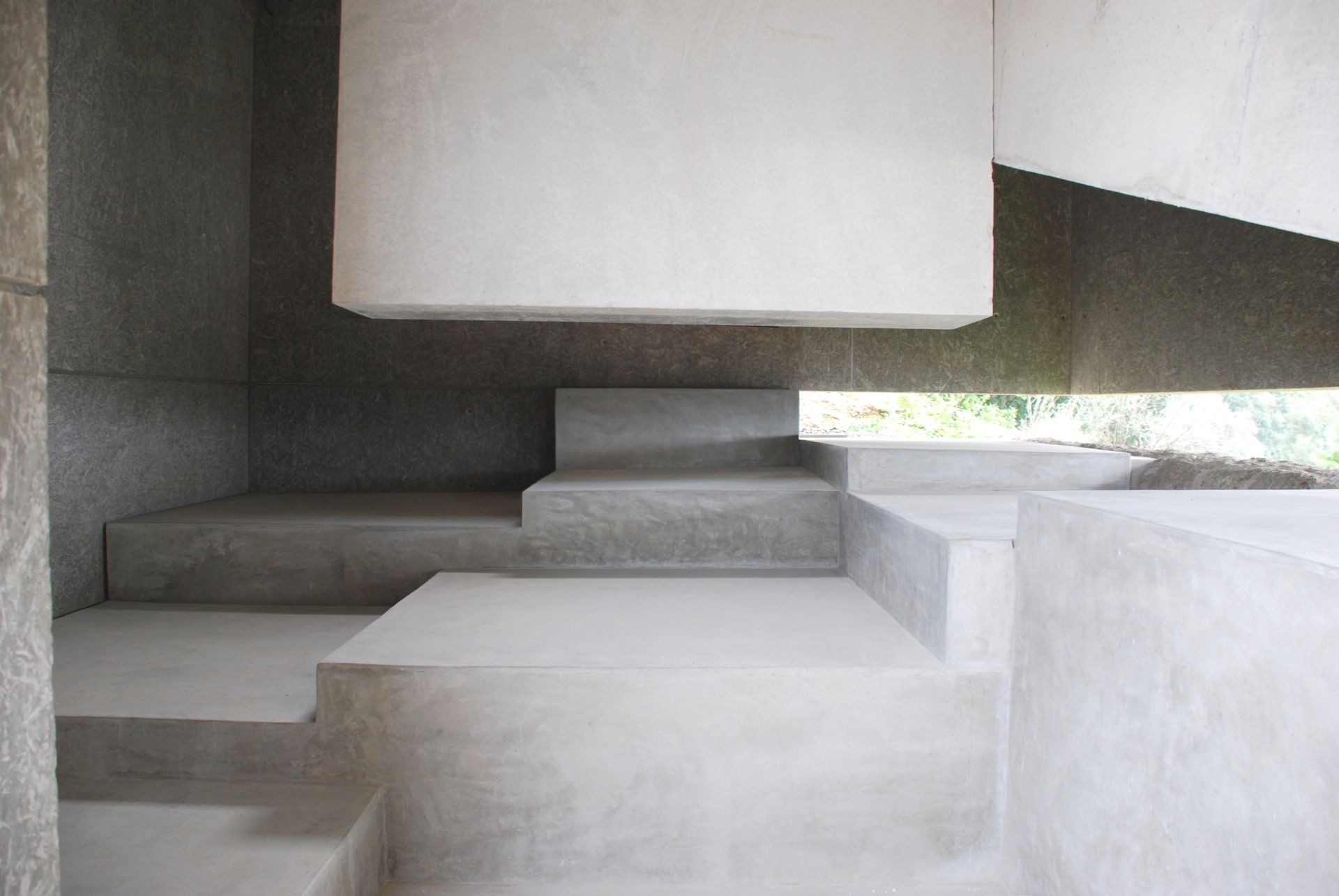
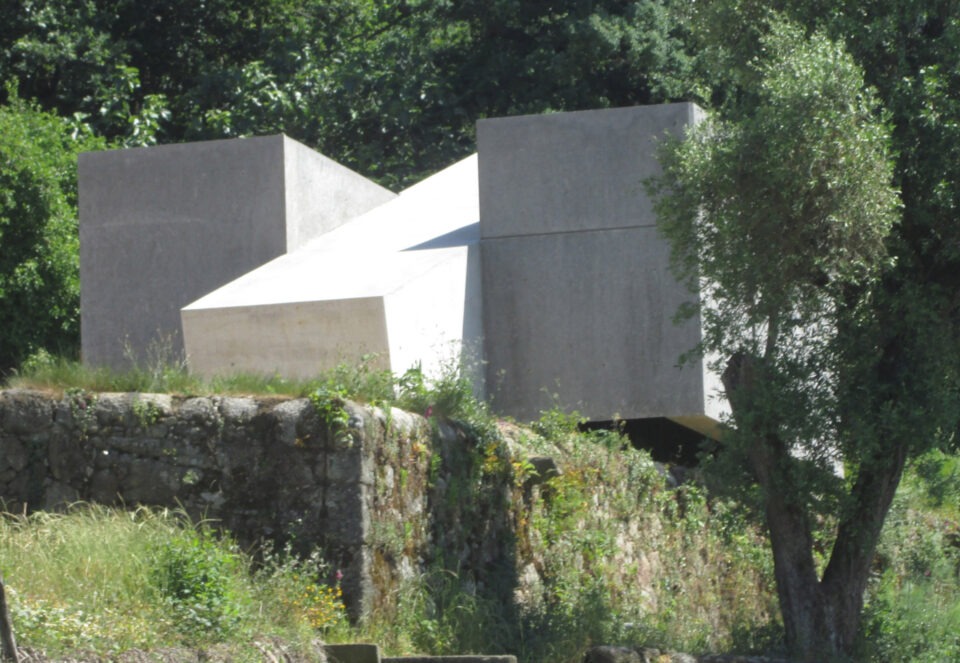
Related
Lote 30

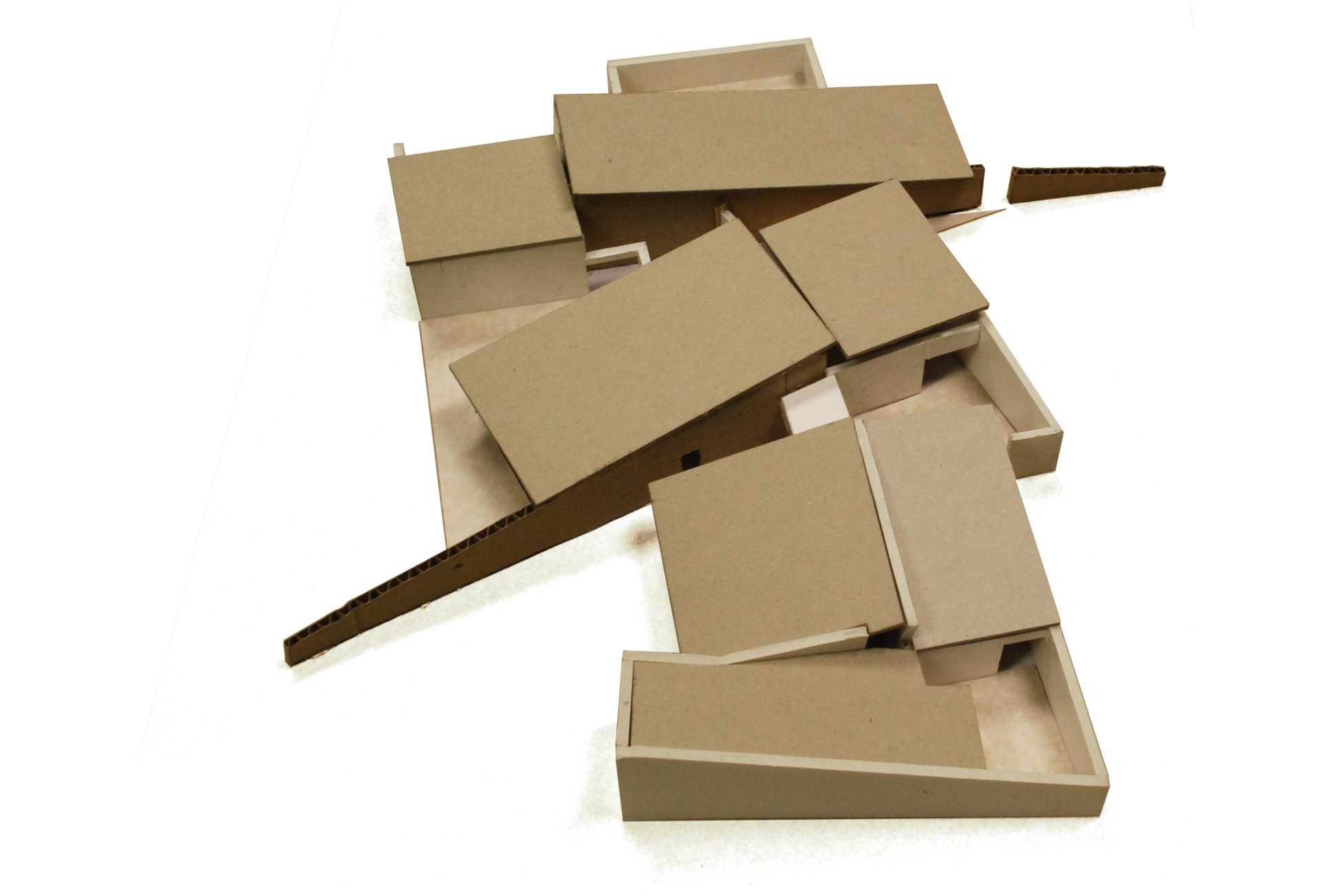
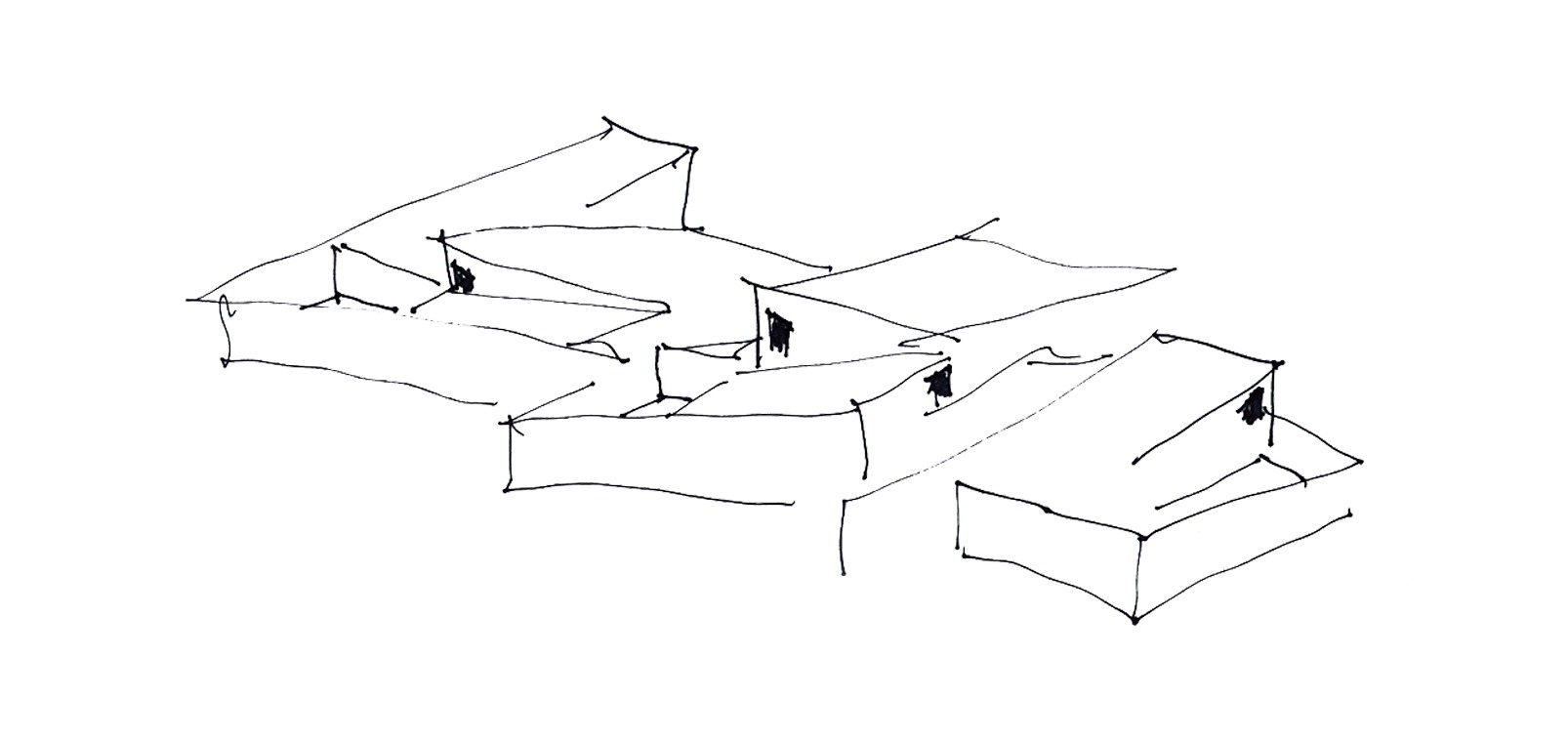

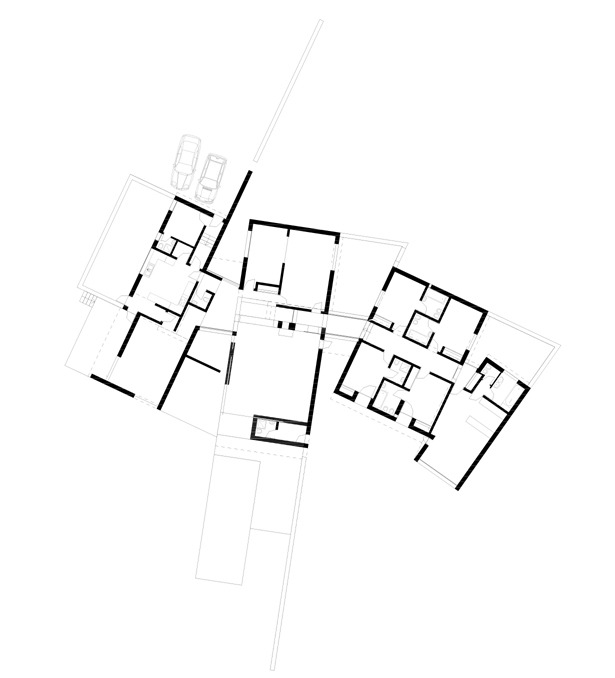

The entire house settles on the ground floor and is made of various bodies that are functionally divided into three distinct areas; service, social and private areas. Each body is oriented in a way to take advantage of the best sun exposure South/West throughout the year.
The new volumes gently adjust to the site and therefore design a complex geometry. Each of the three bodies has an enclosed courtyard and a confined exterior space facing good solar exposure. “Patios” are imagined with environments for particular uses around the year and are shaped by the specificity of particular functions, such as dining, playroom, spa, the garden of the senses, etc.
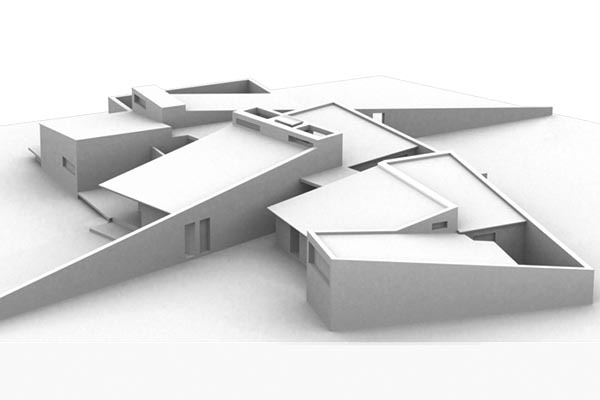

Related
Pré-Pombalino Attic
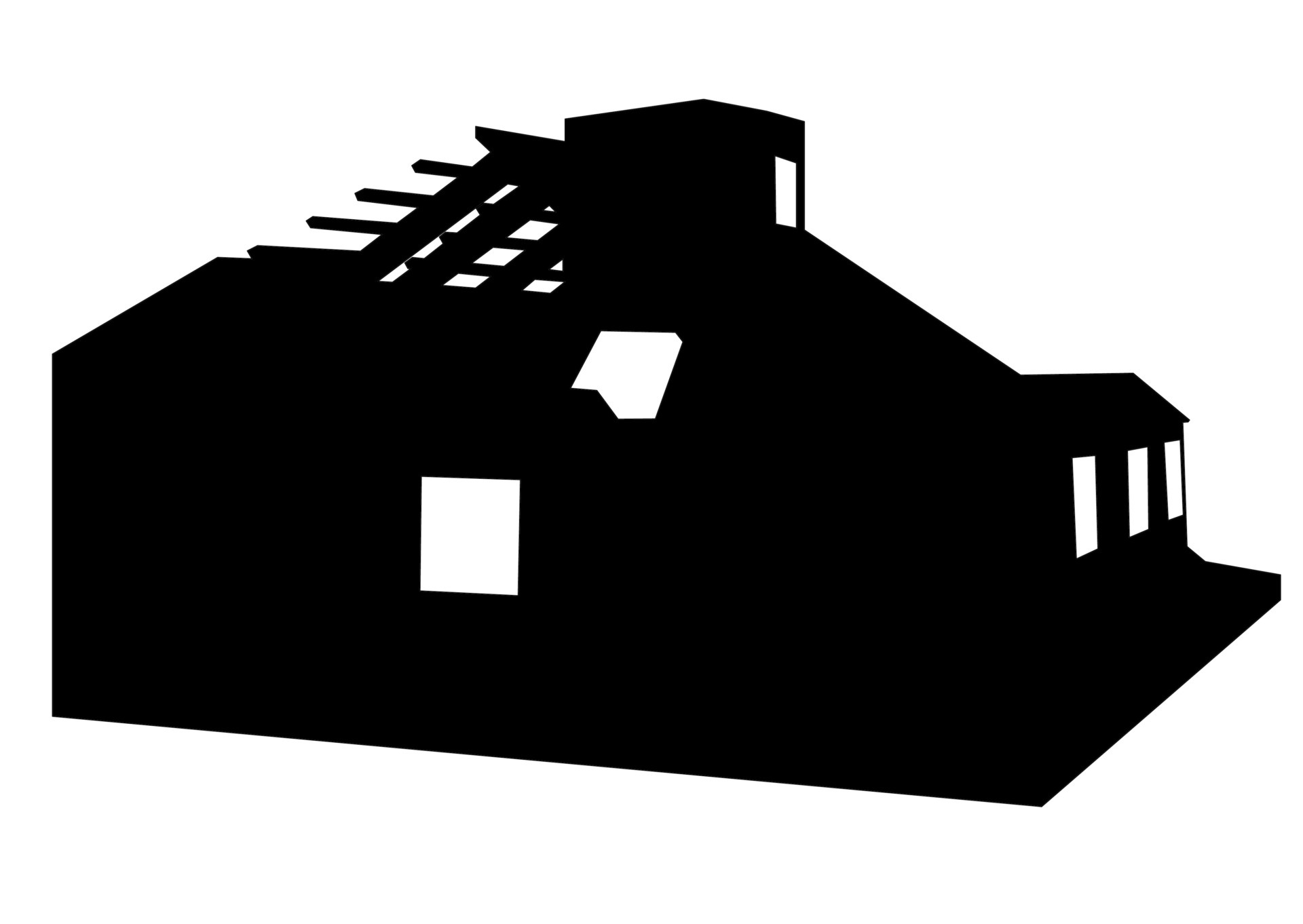
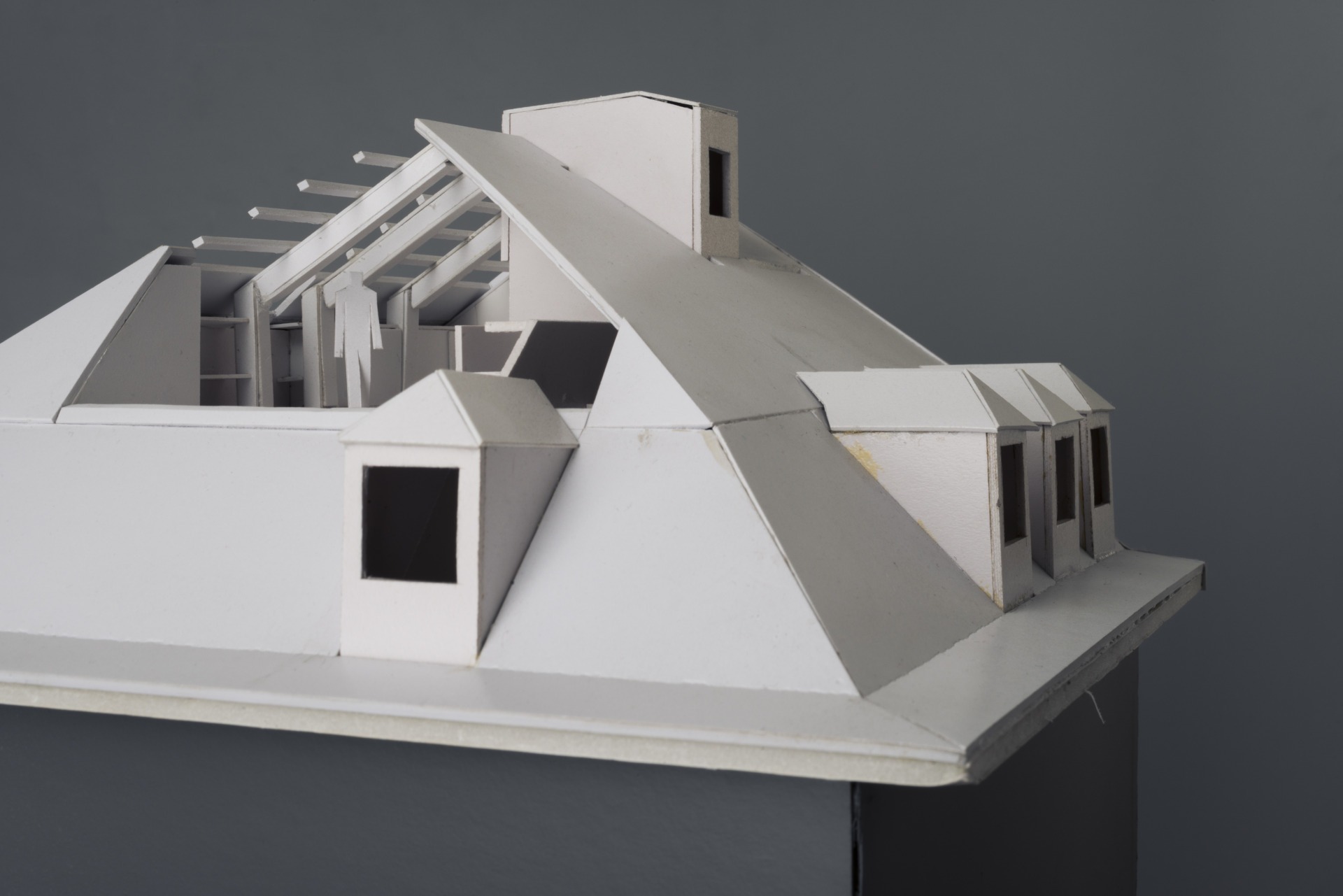
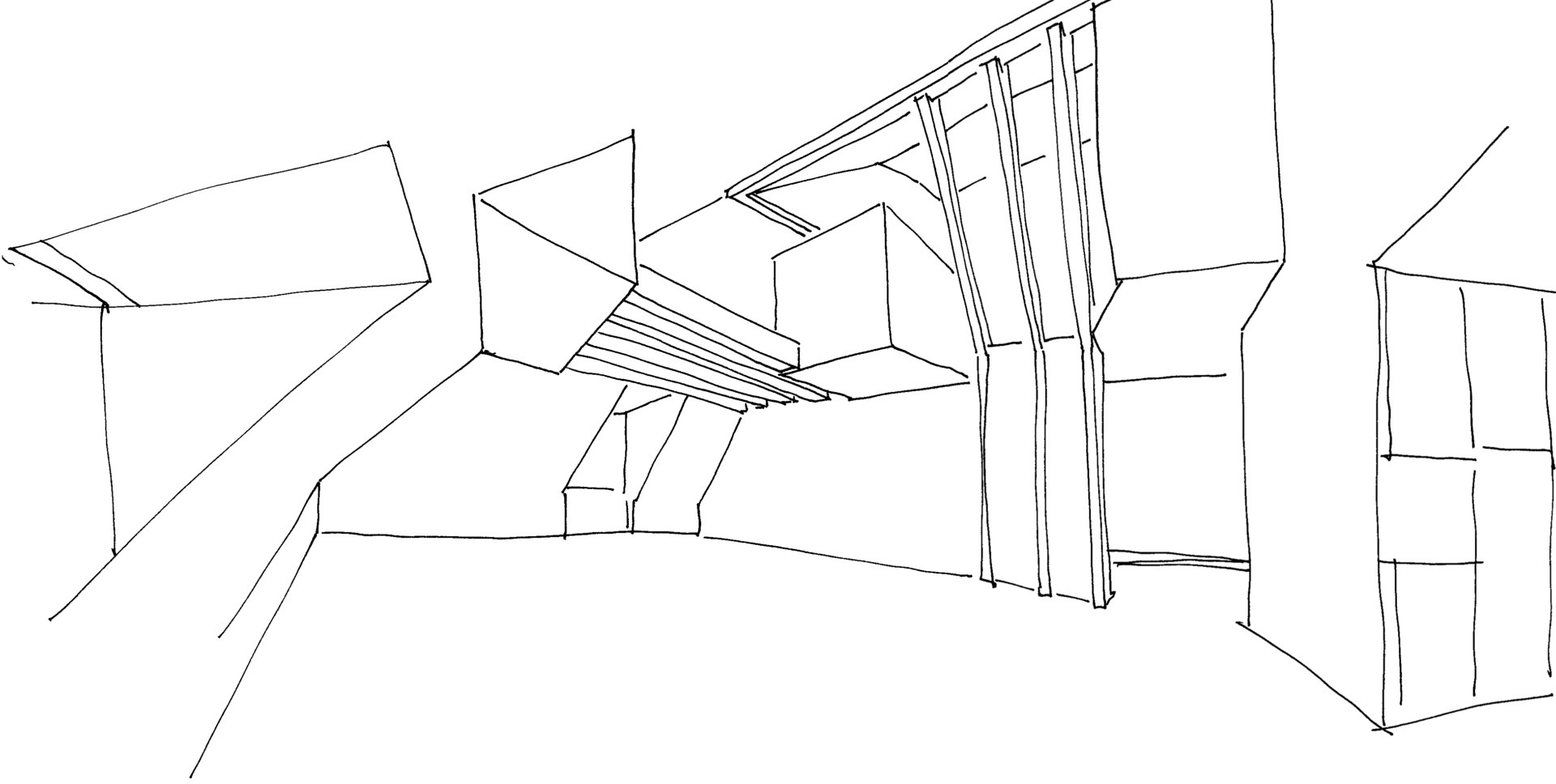
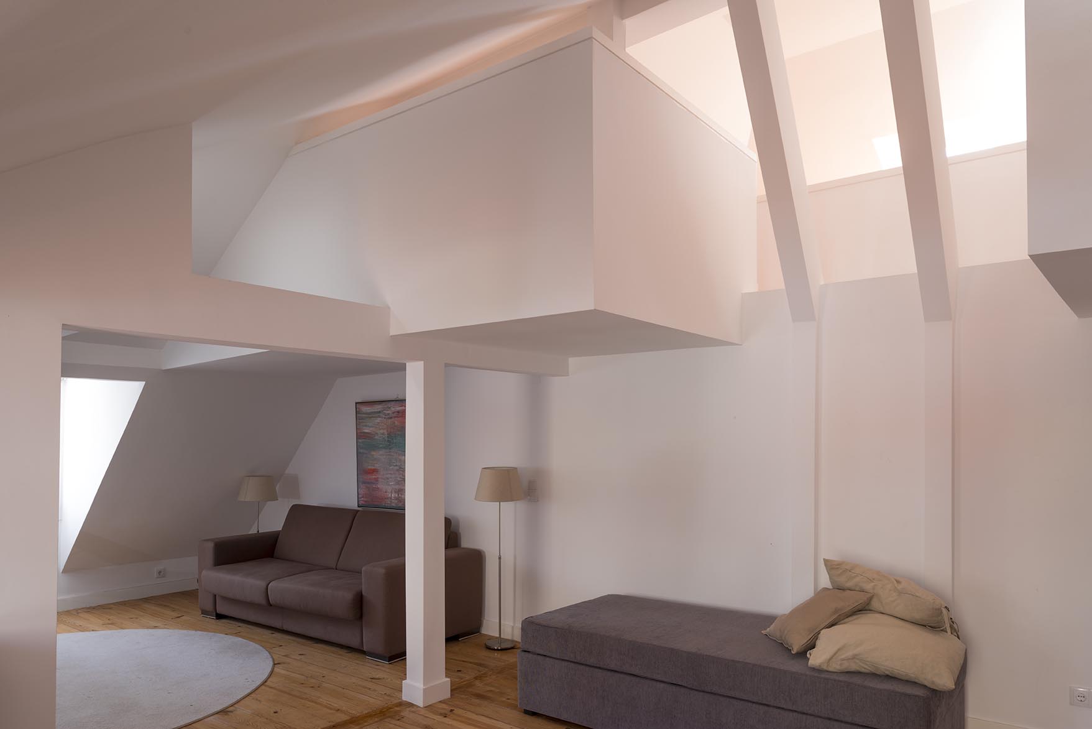
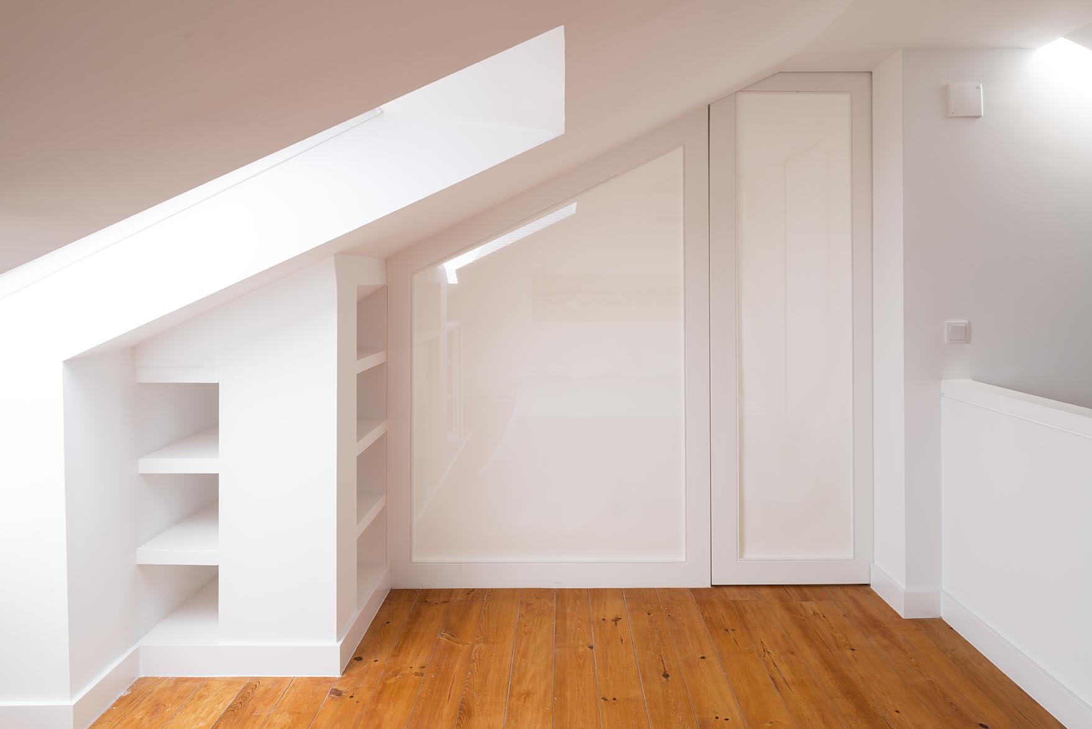
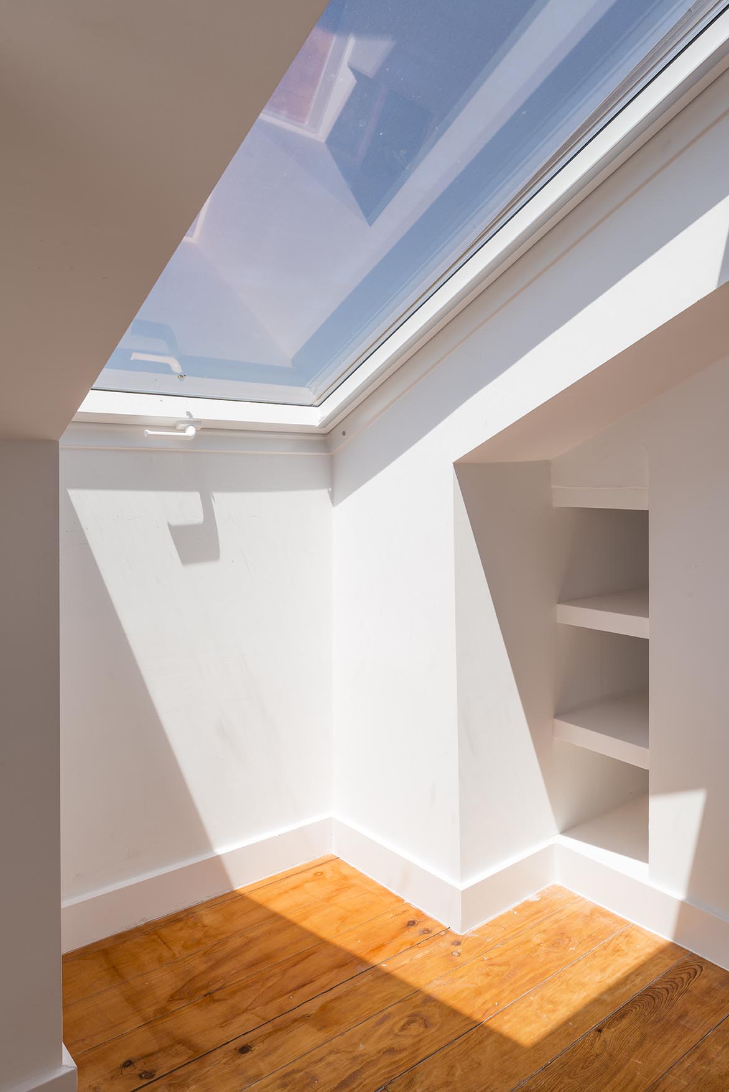
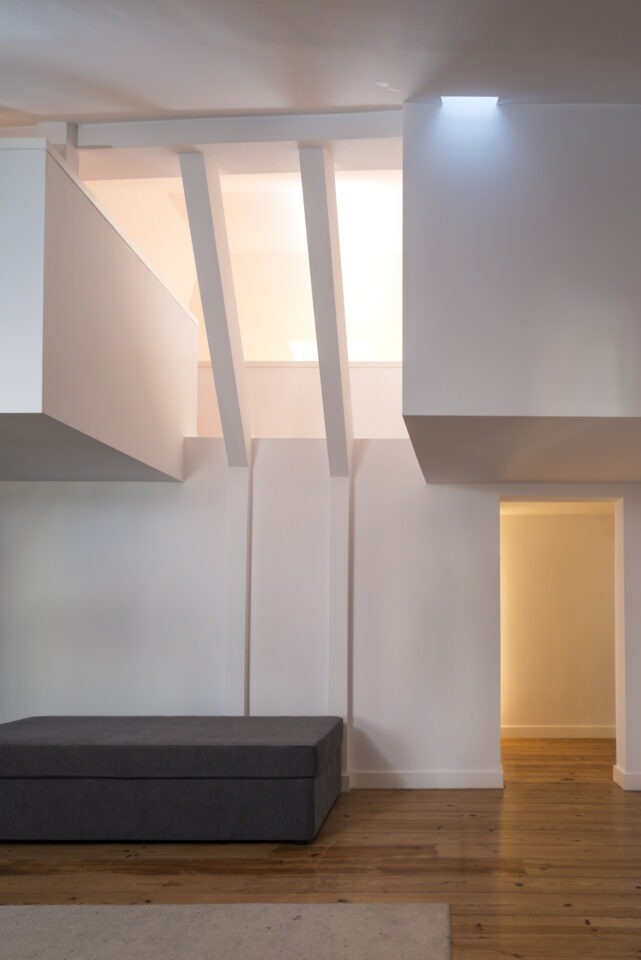
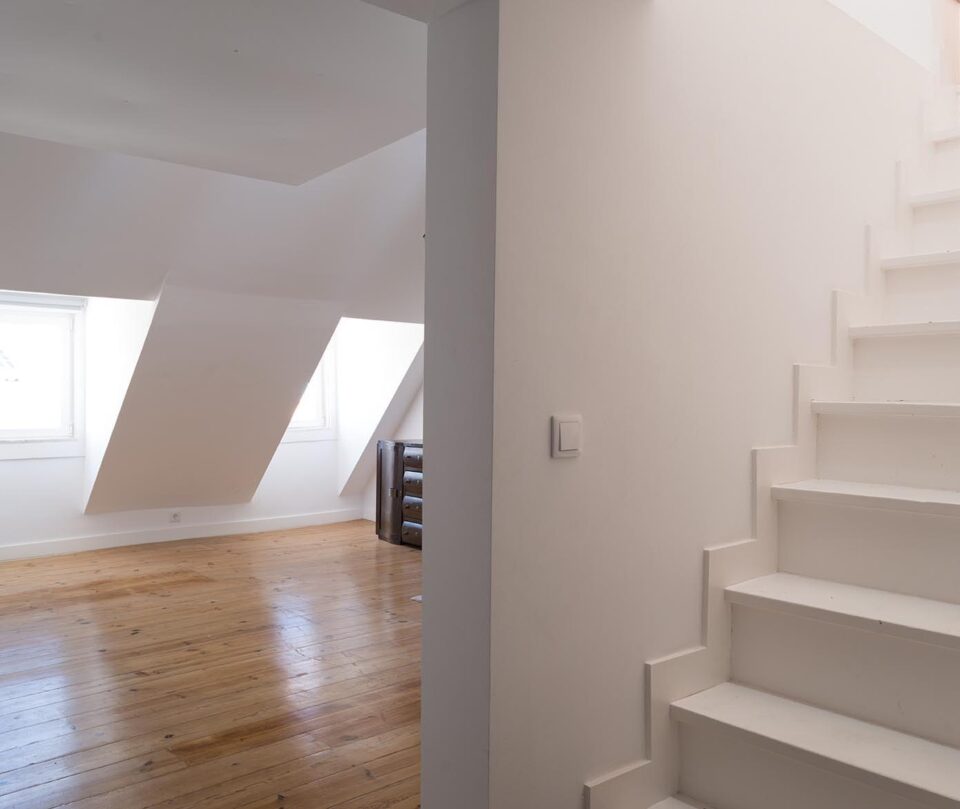
Our proposal seeks that the interior spaces enjoy well-being and comfort to be experienced throughout the year.
In the project we try to explore the natural light that invades the space, varying throughout the day. We orient the light in order to project it in the boxes suspended from the ceiling through the entrance of zenith light. The project foresees the installation of several VELUX windows, including two that simulate a terrace opening to the south.
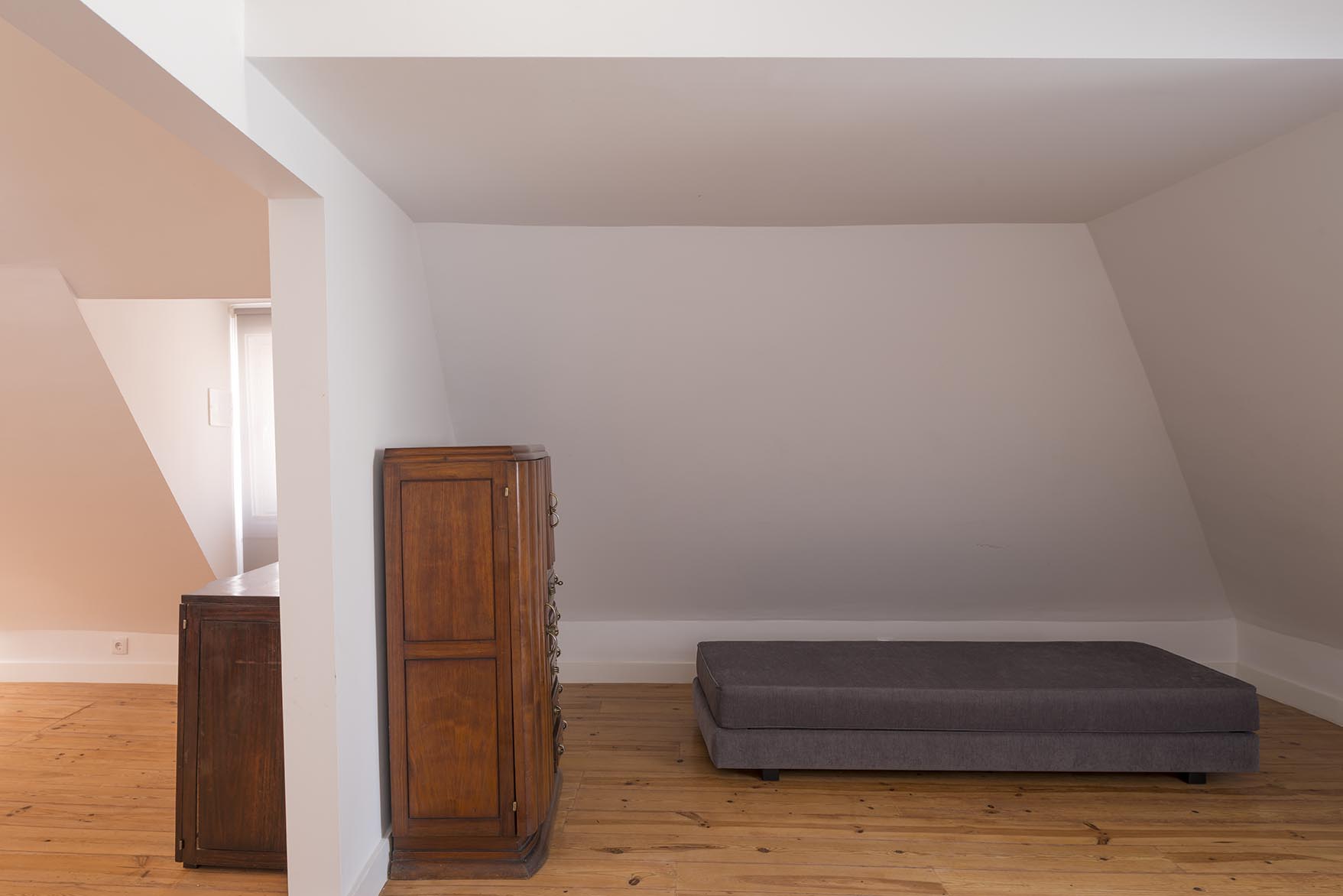
Related
Cultural Park in Laos
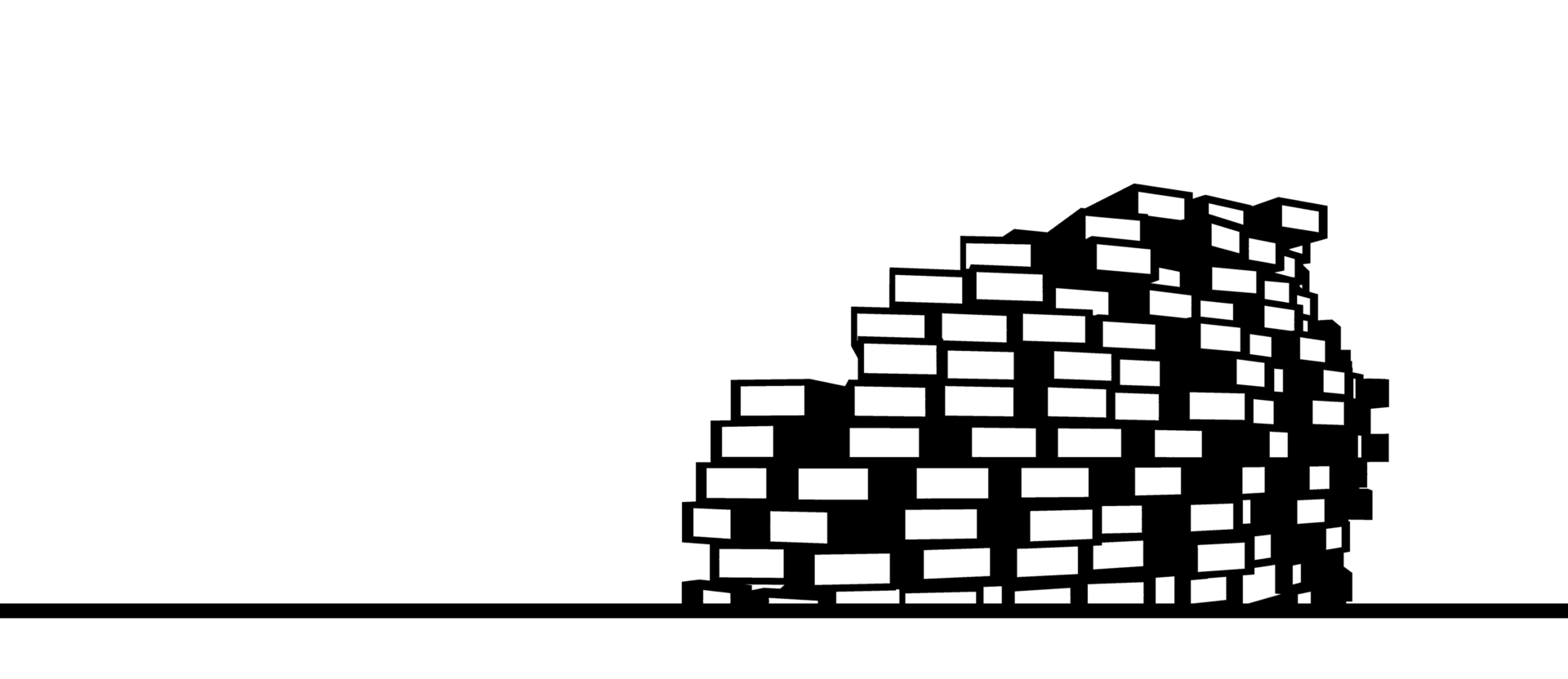
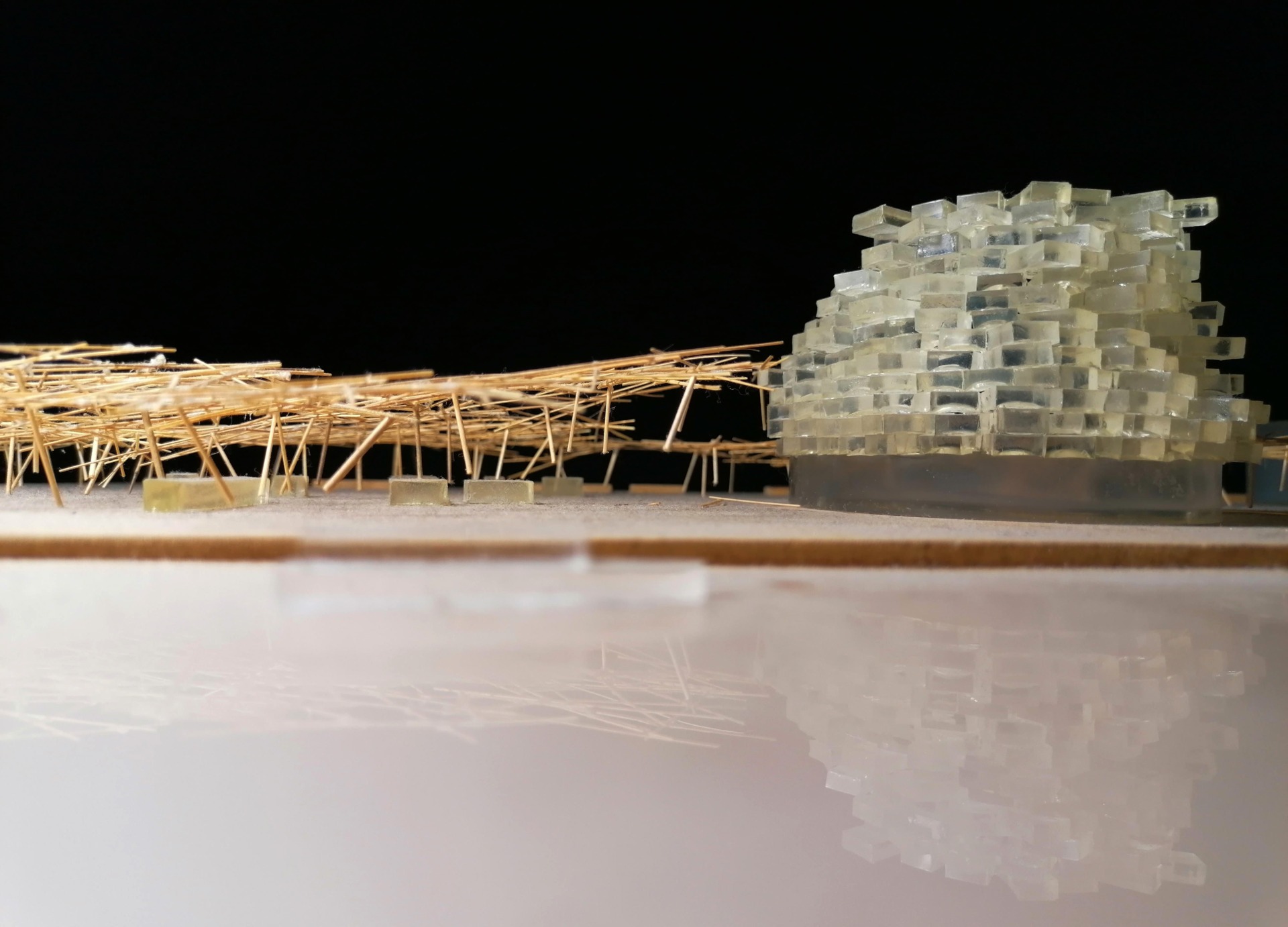
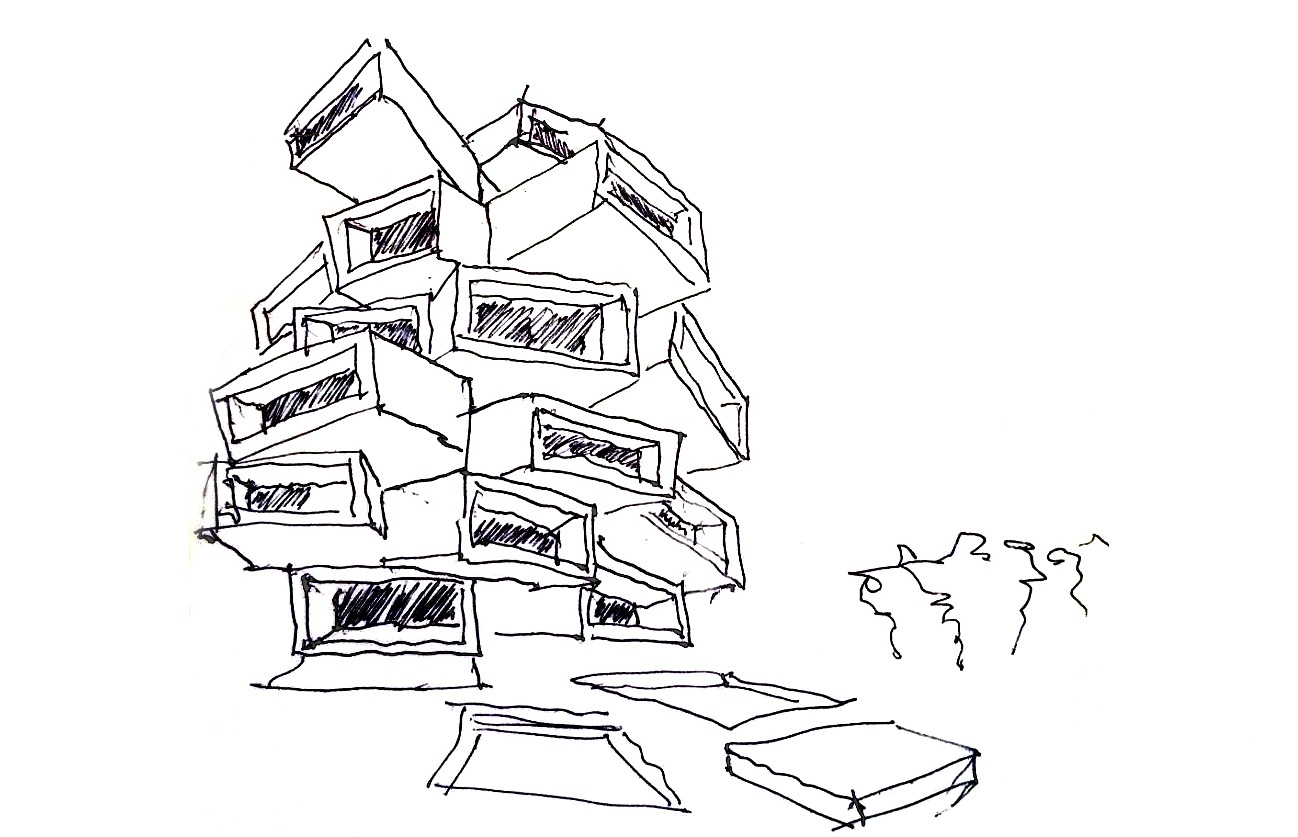
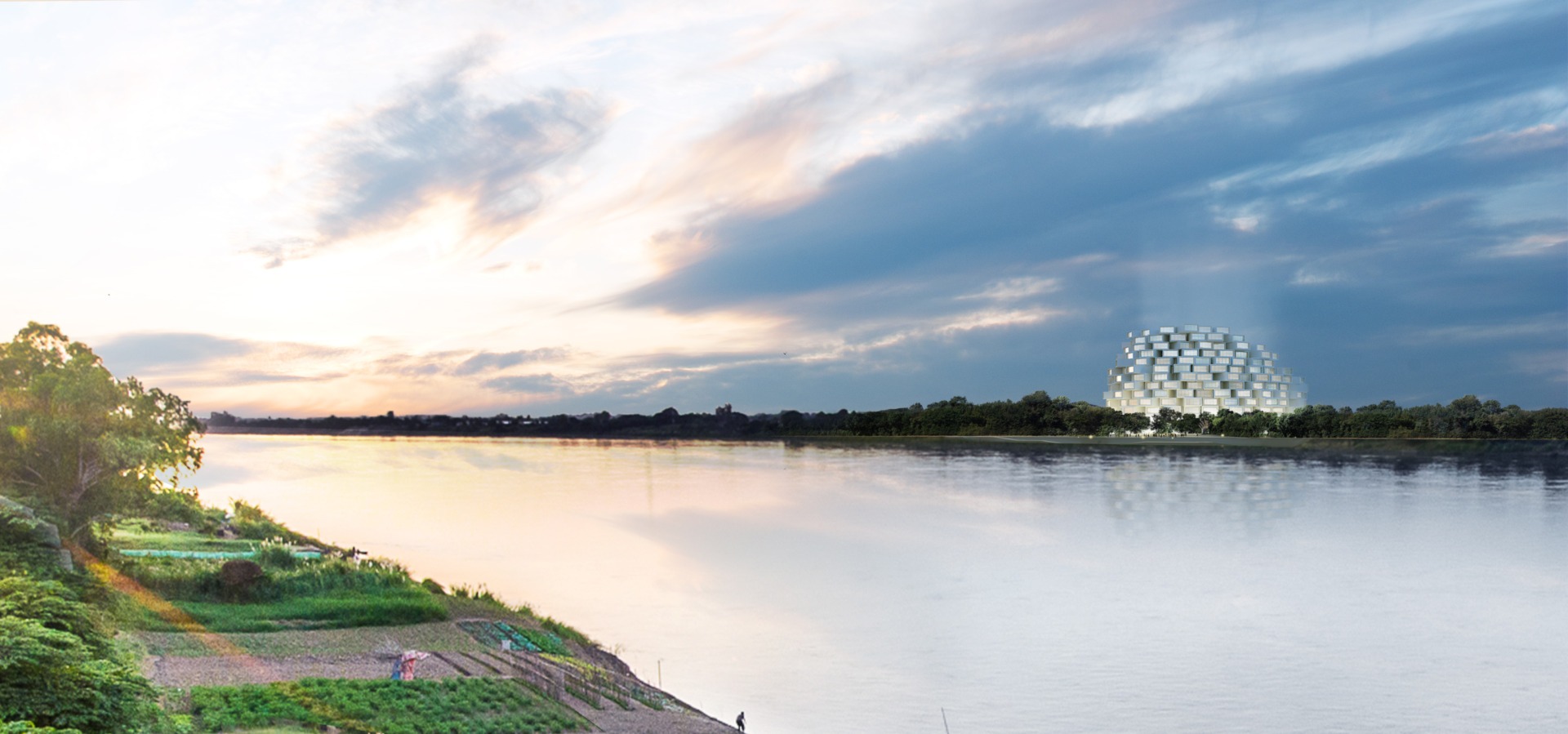

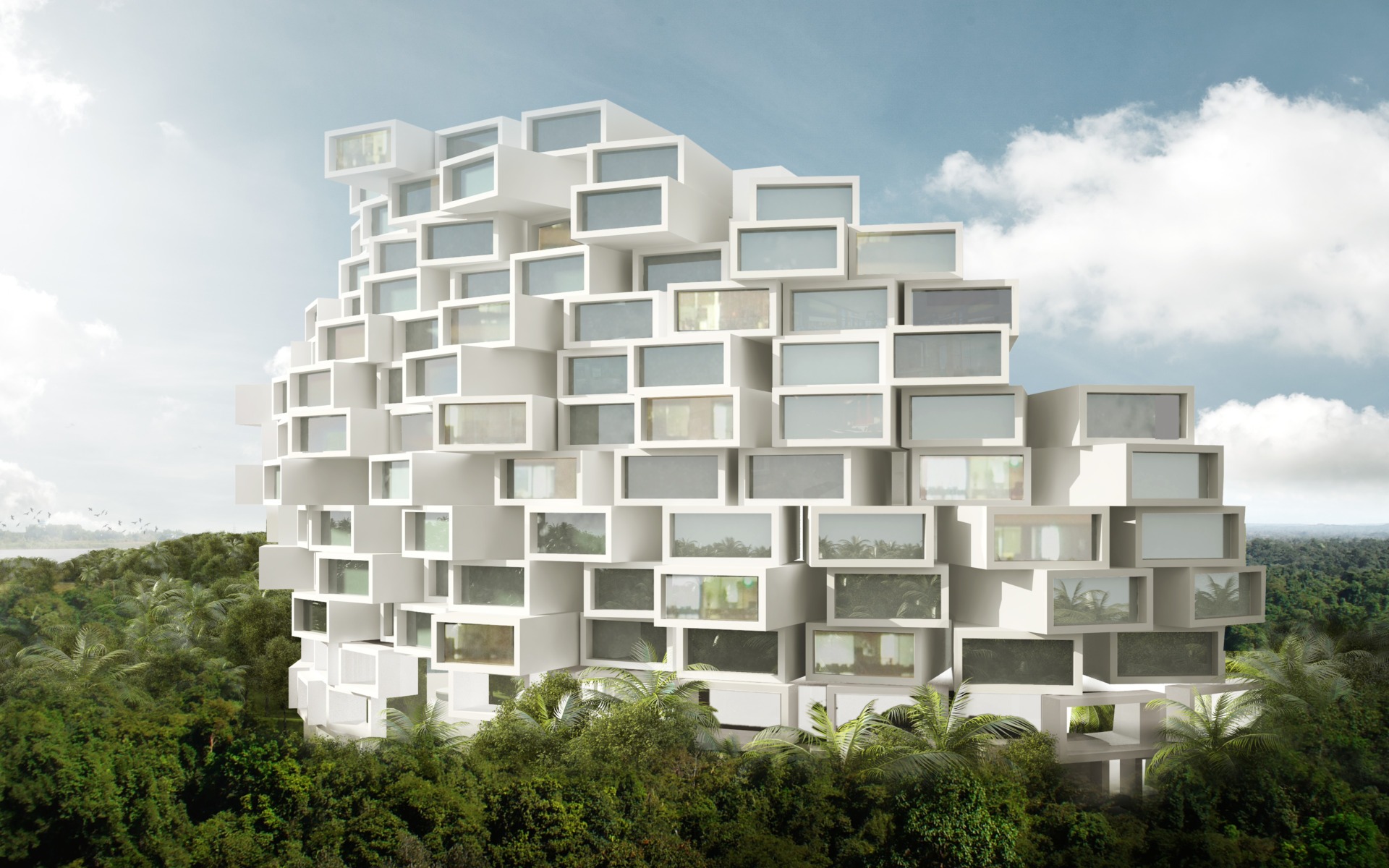
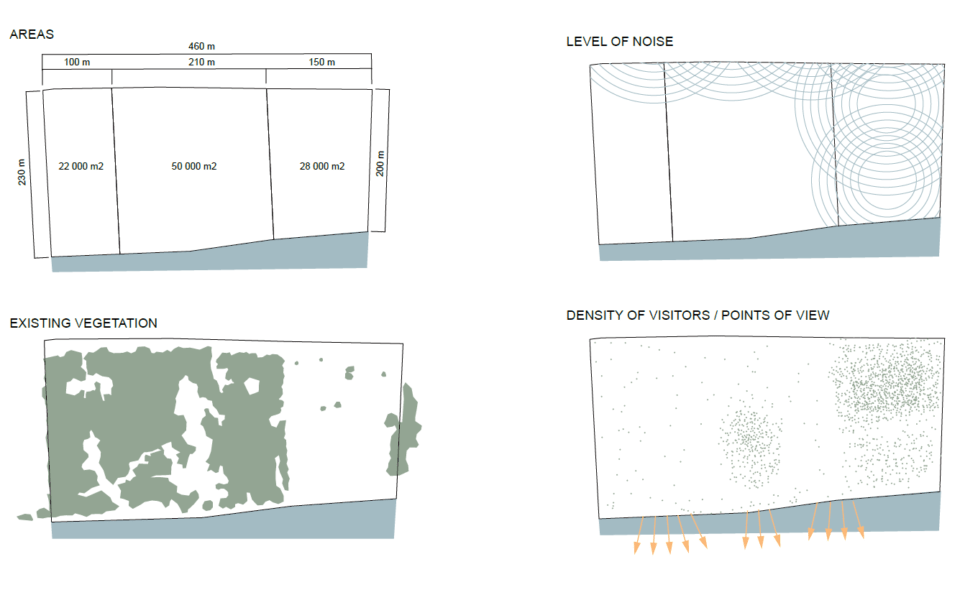
The Cultural Park of Vientiane, the capital of Laos, is an urban rehabilitation project in an area of 160,000 m² in front of the Mekong river with large trees.
The project commissioned by the municipality and the central government, in partnership with external investors, provides for a new hotel and casino, the reorganization of representative housing for each tribe, and the integration of the existing sacred sites on the site. The refurbishment of the aquatic amusement park, and the creation of a shopping area and casino. On the Riverfront, a pier is inserted for boats to dock.
The project offers a balanced relationship between the cultural/spiritual aspect, the environmental component, and the investment in new equipment.
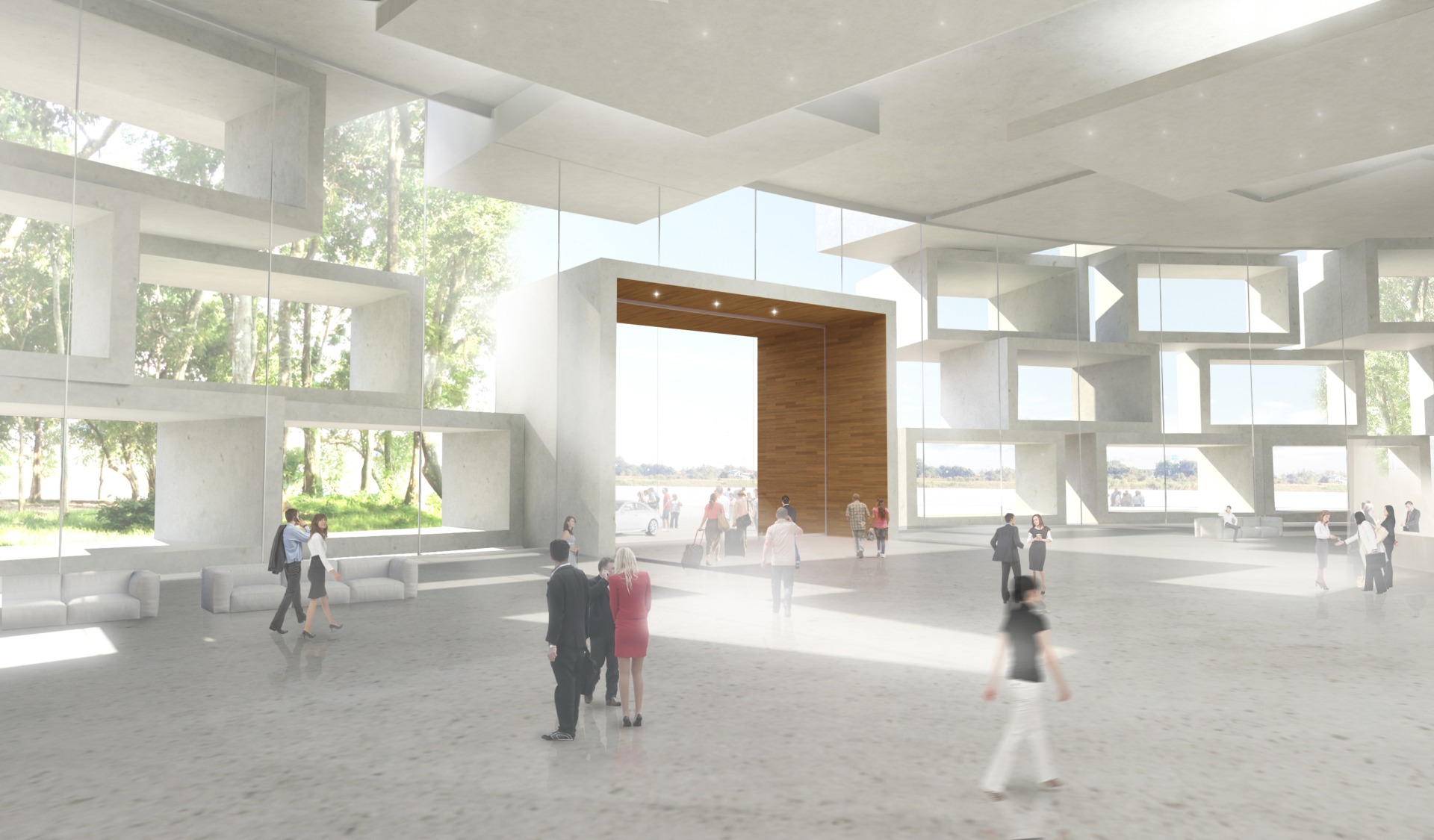
Related
Hammam
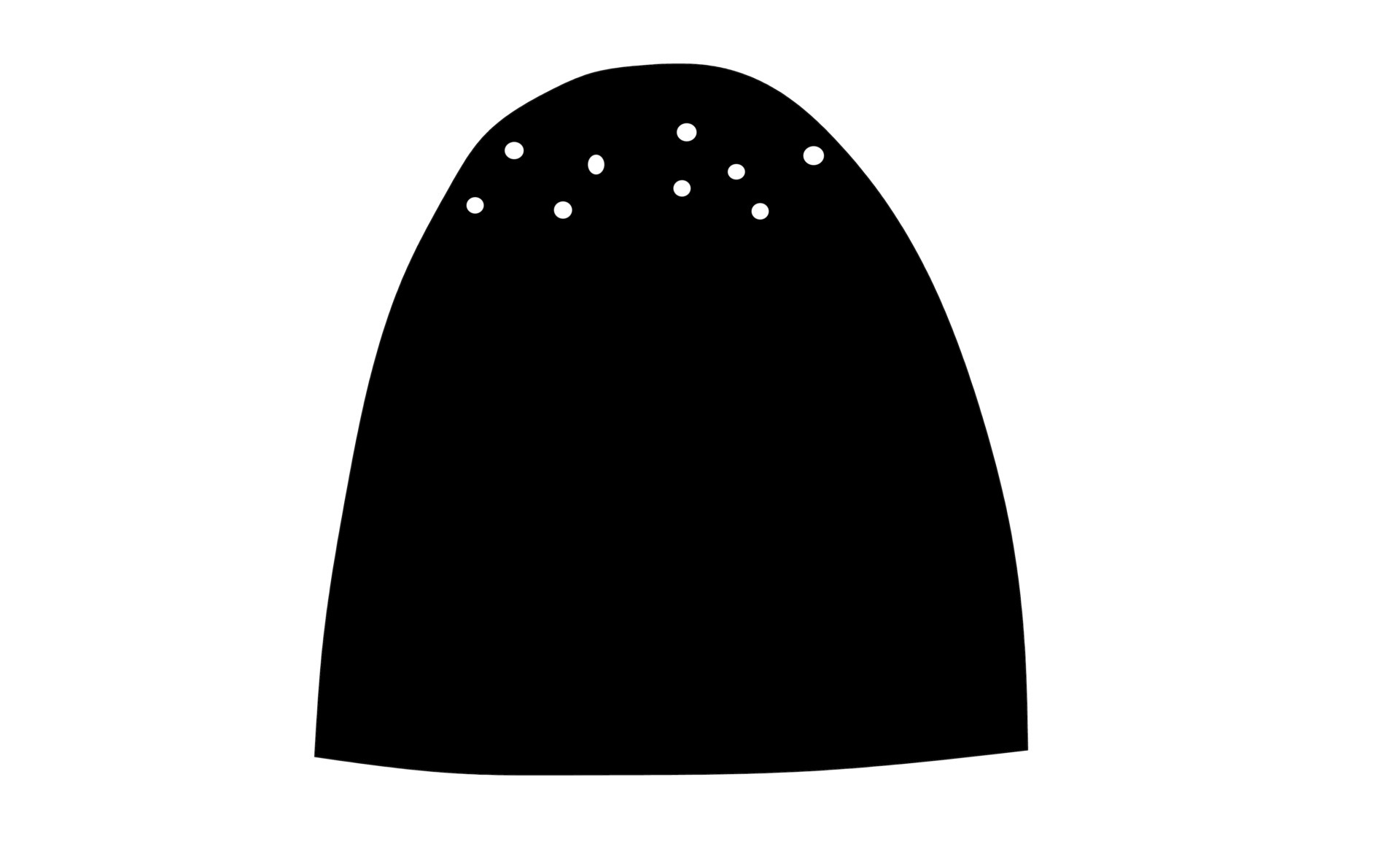
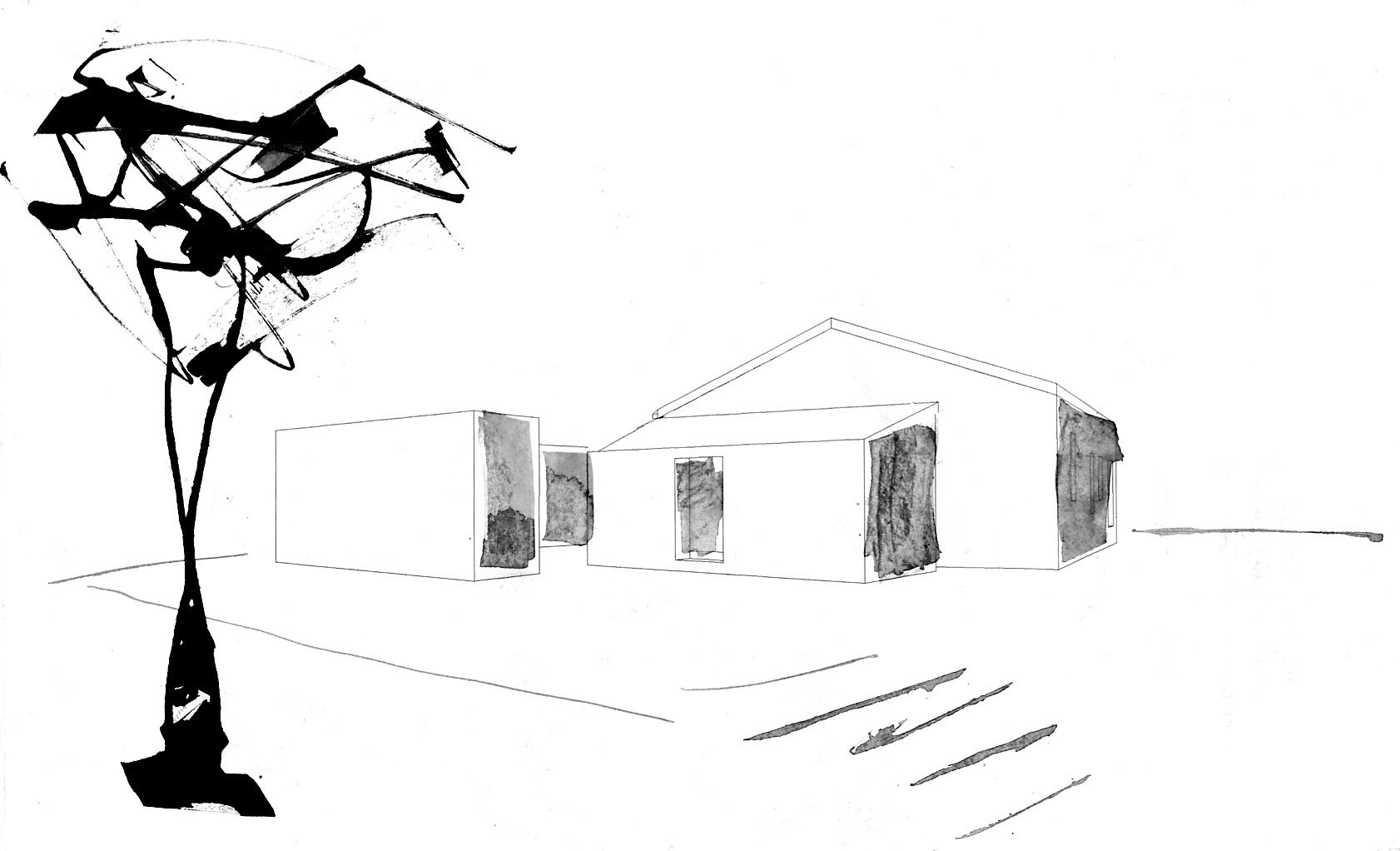
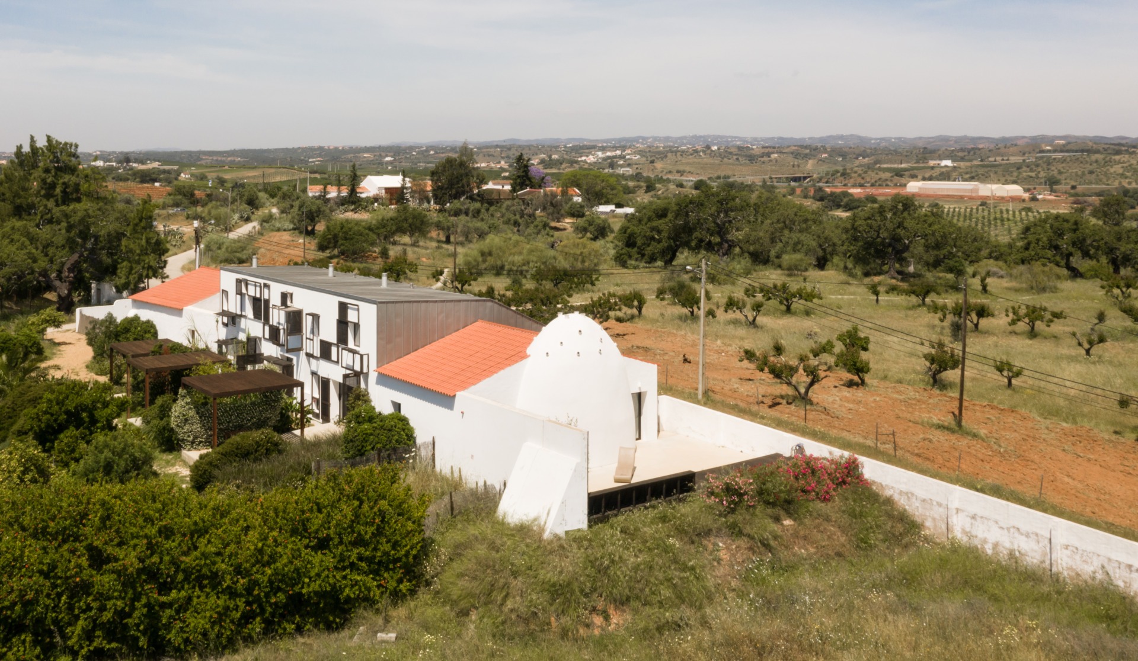
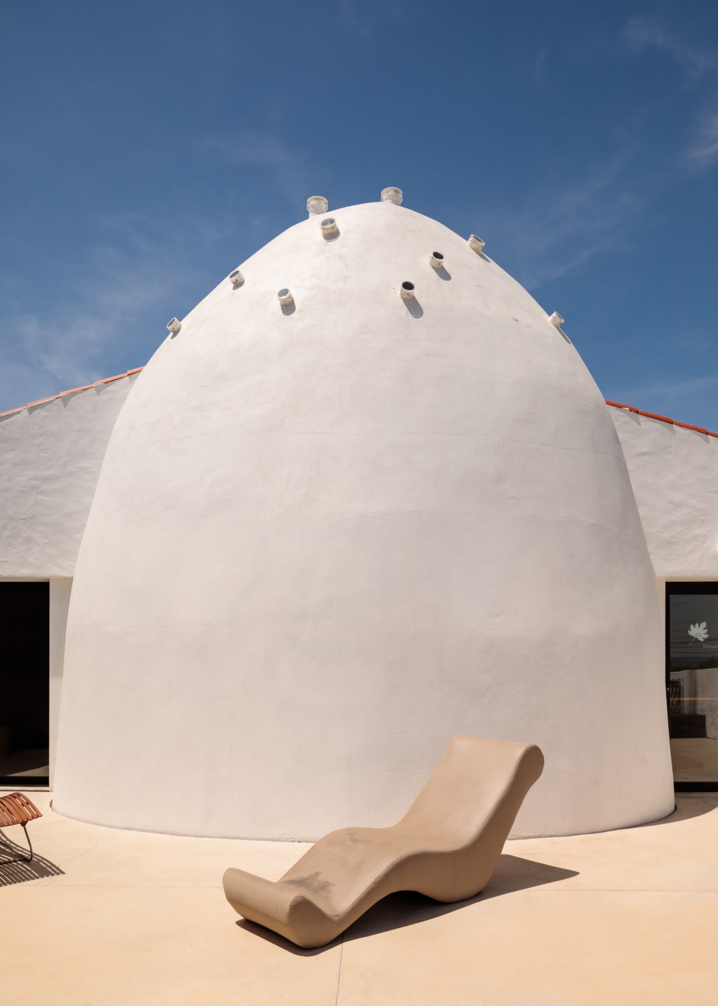
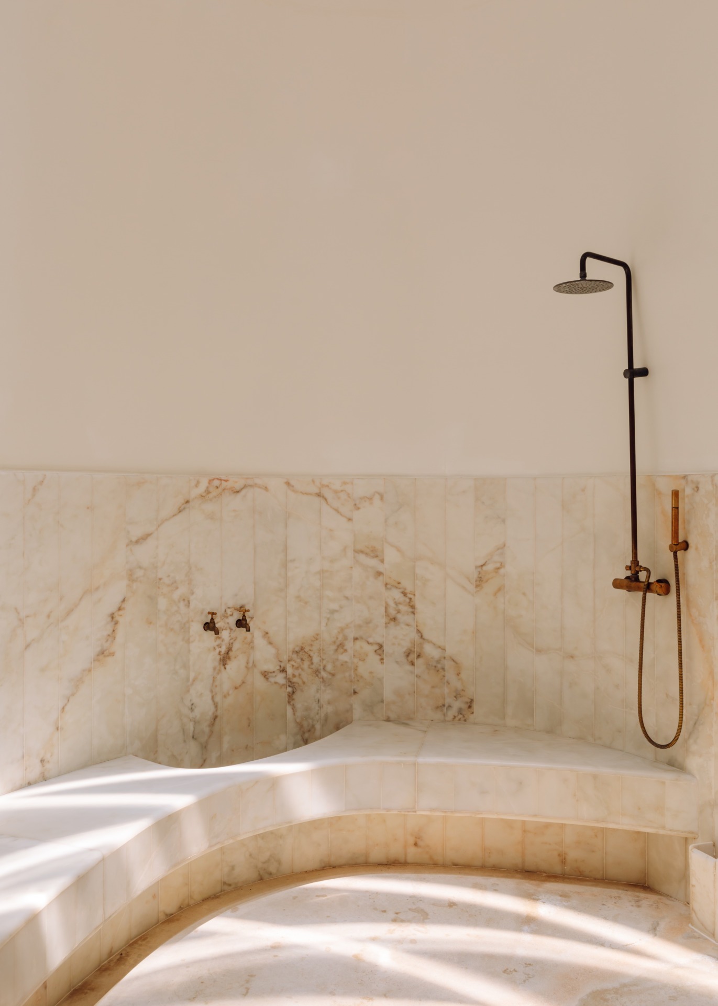
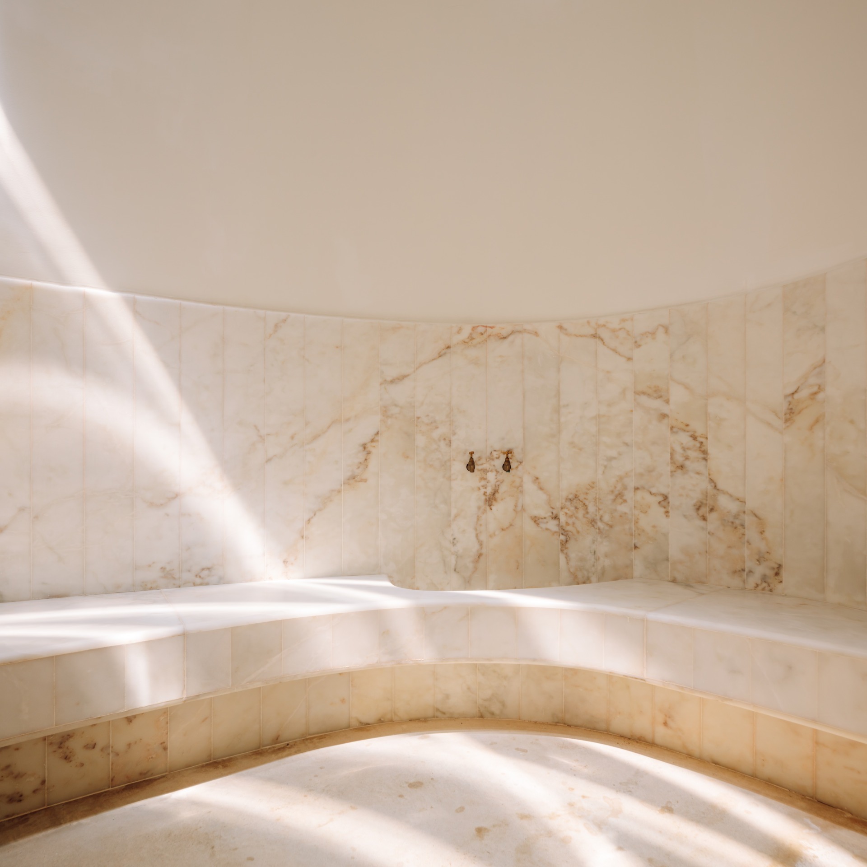
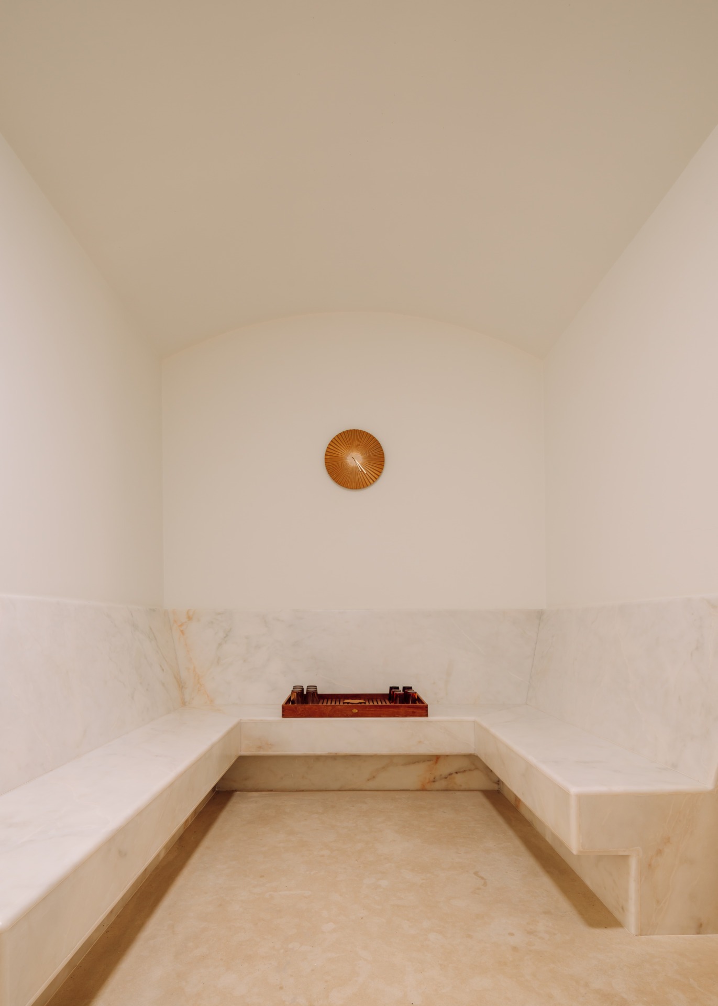
Architecture welcomes the mind and the body. The mind can interpret architecture using other tools. The central question is how does it work? Do the senses influence the architect or are the senses amplified by architecture? There is probably no single answer, in Hammam we try to inform the mind about the senses of the body.
Egg-shaped and illuminated by zenith light, the warm room offers a comfortable and introspective atmosphere.
The game of light throughout the day transforms the hammam baths installed in the building and celebrates body care.
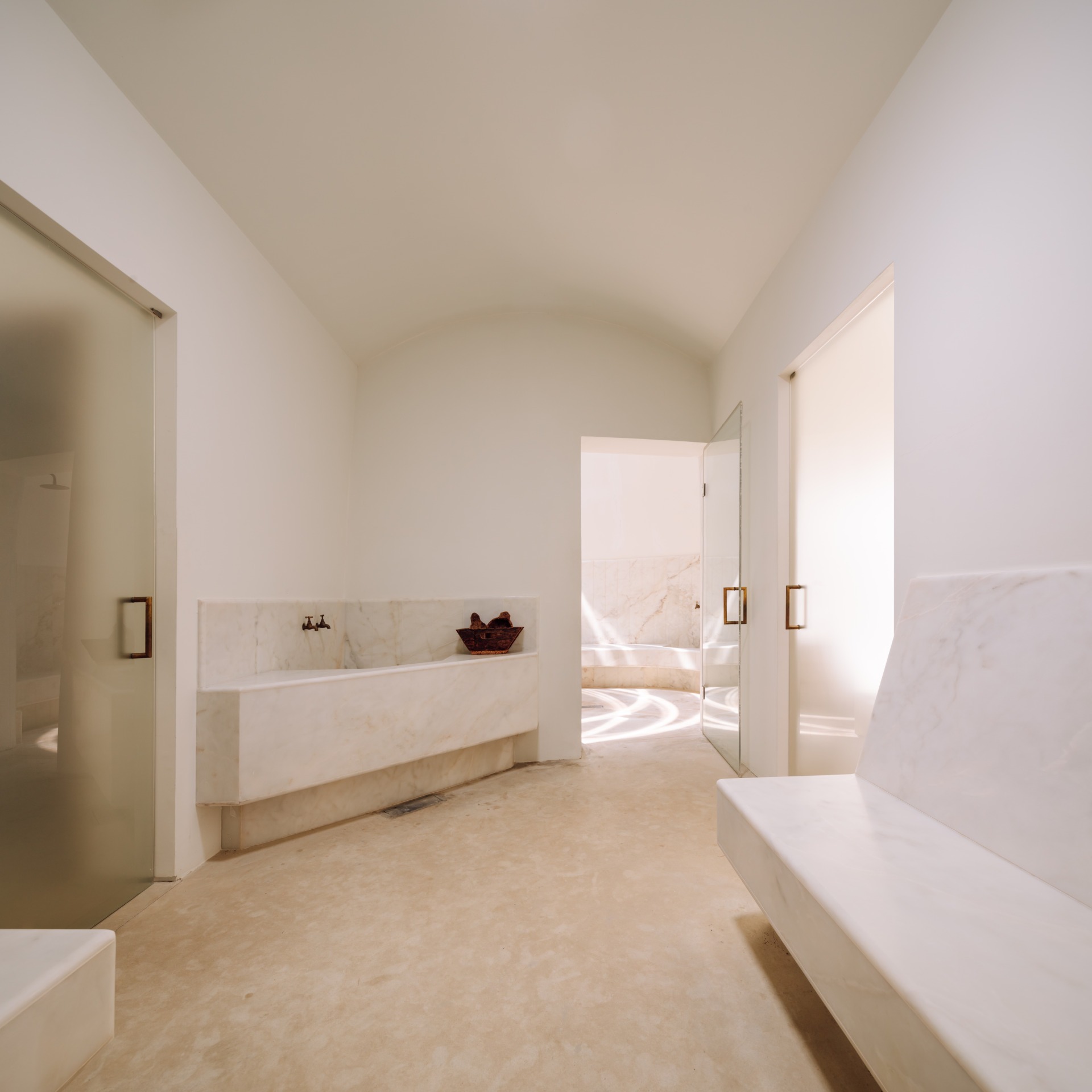
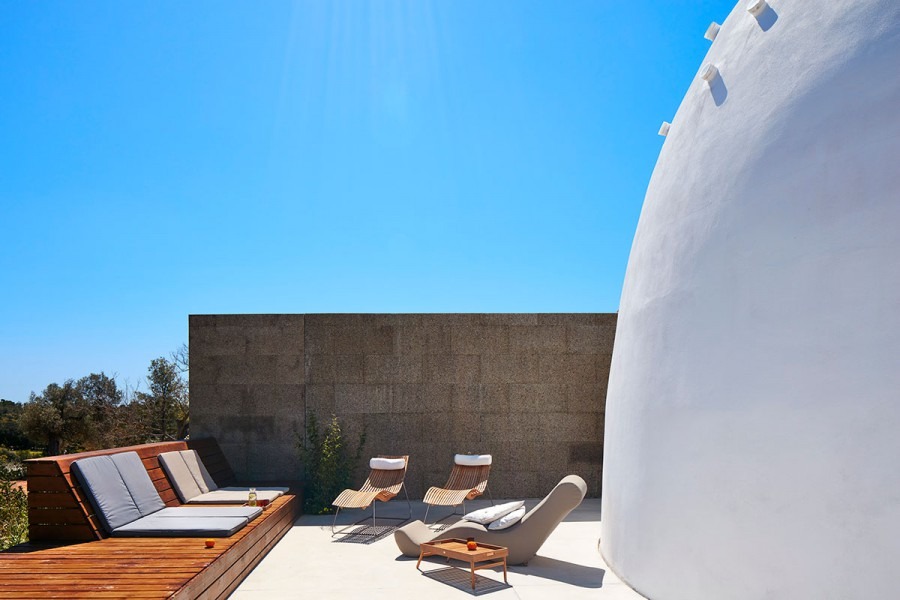
Media Referencing

“O projecto de um novo hammam nesta região em particular e neste período específico do século XXI é uma afirmação a dois níveis; histórico e geográfico.”
Archdaily
Read the complete article →
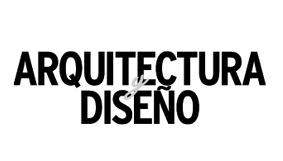
“Y establece una nueva relación con una práctica perdida hace mucho tiempo, que celebra las costumbres antiguas en un espacio contemporáneo.”
Arquitetura & Diseno
Read the complete article →
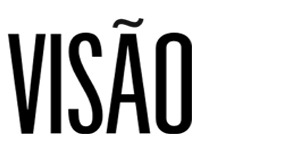
“The contemporary demand for reducing carbon emission is changing the way architects design buildings, thus influencing a wide range of new solutions.”

“The new building establishes a relation to a long-lost practice. It opens a new perception where local culture is seen not just within its present context but also related to ancient traditions.”
Archello
Read the complete article →
Related
Over the River
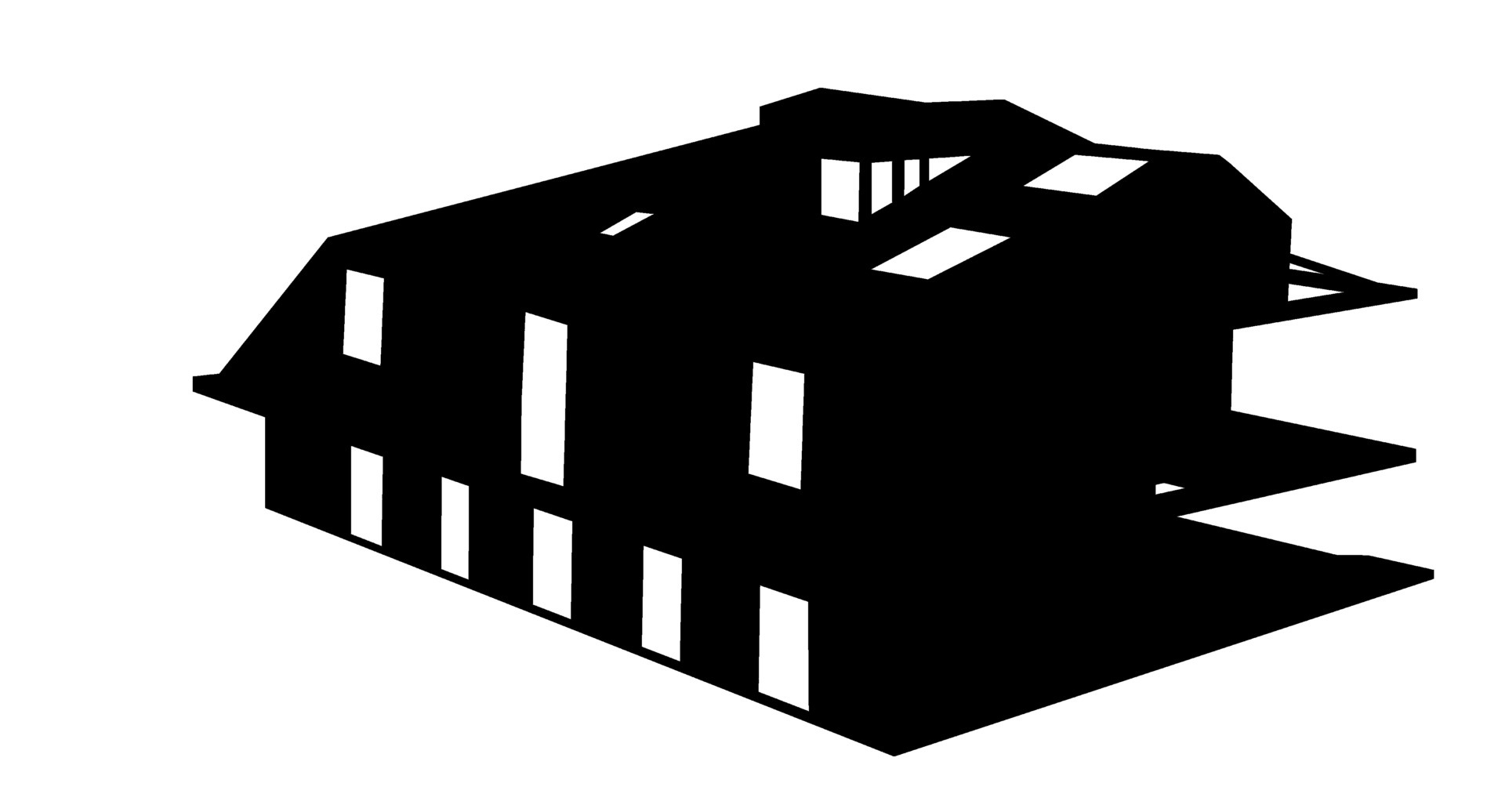
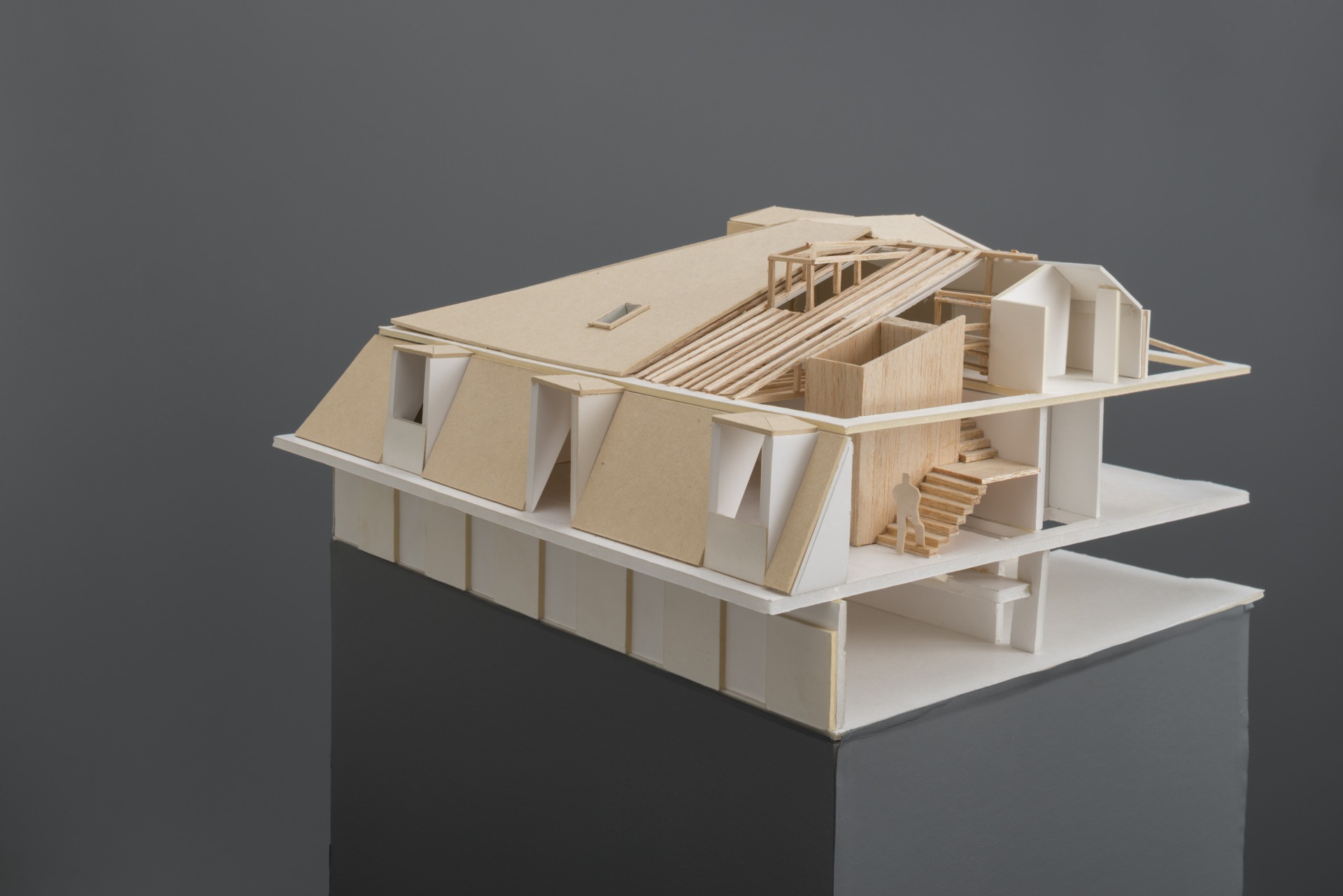
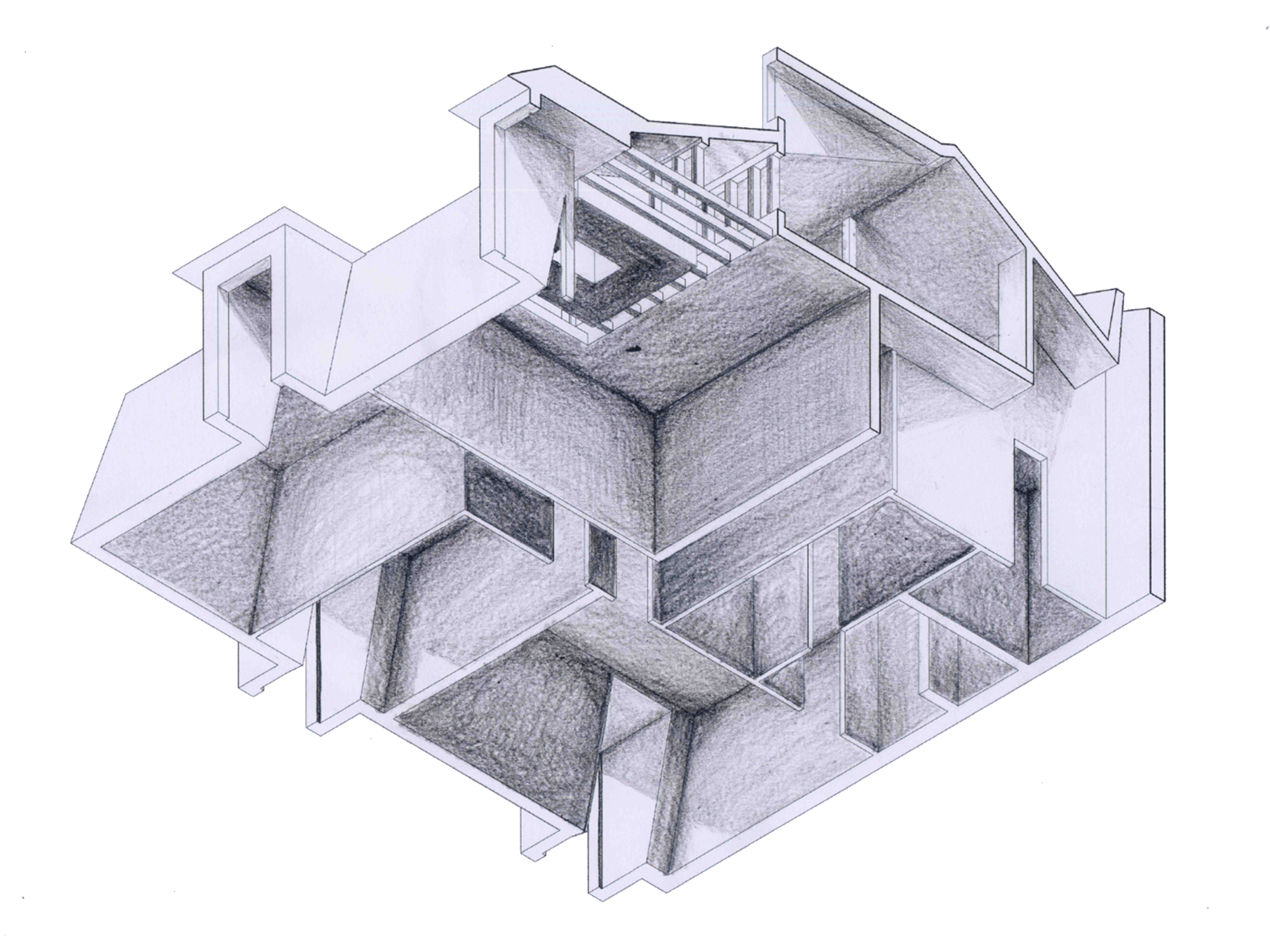
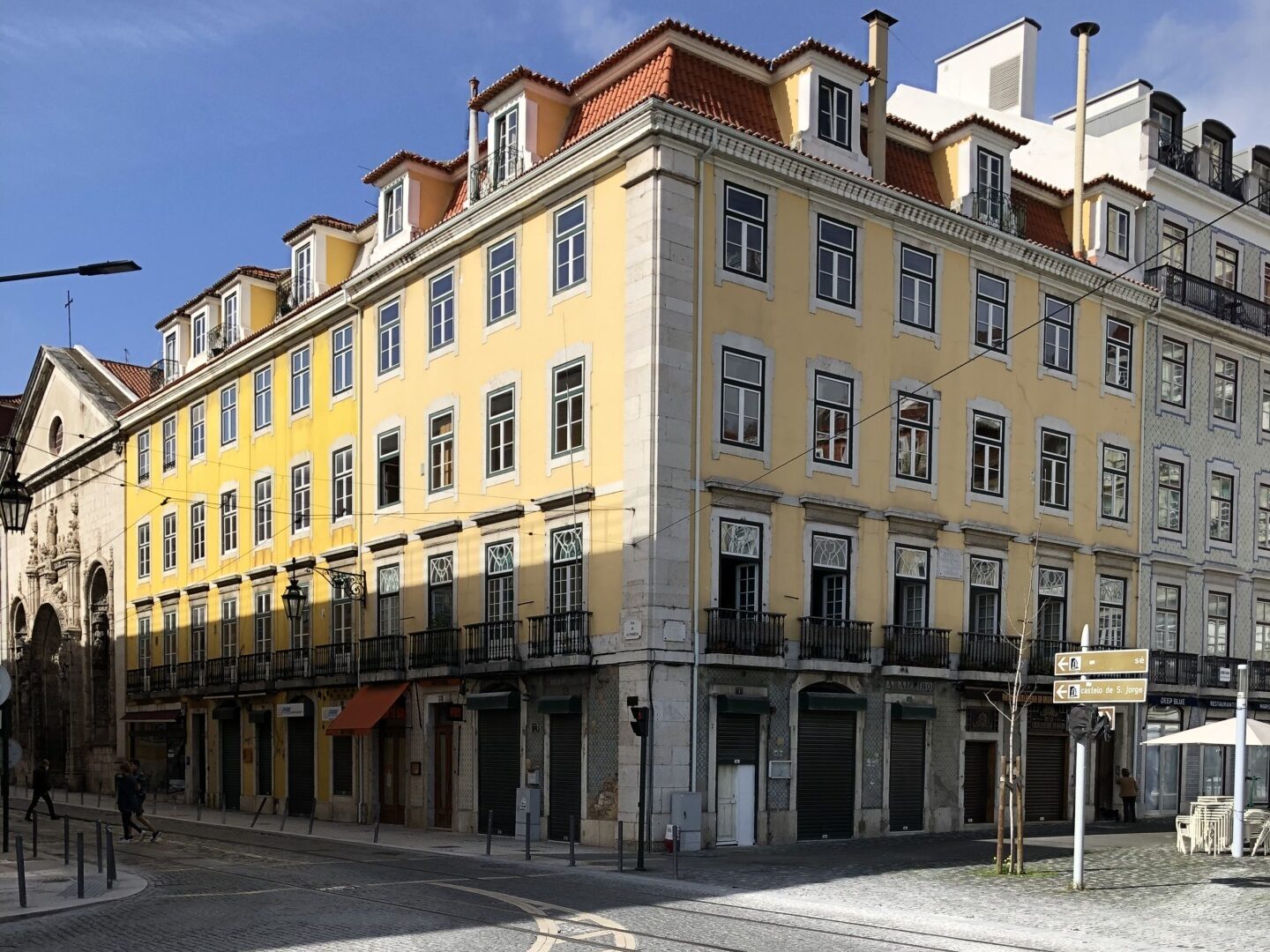
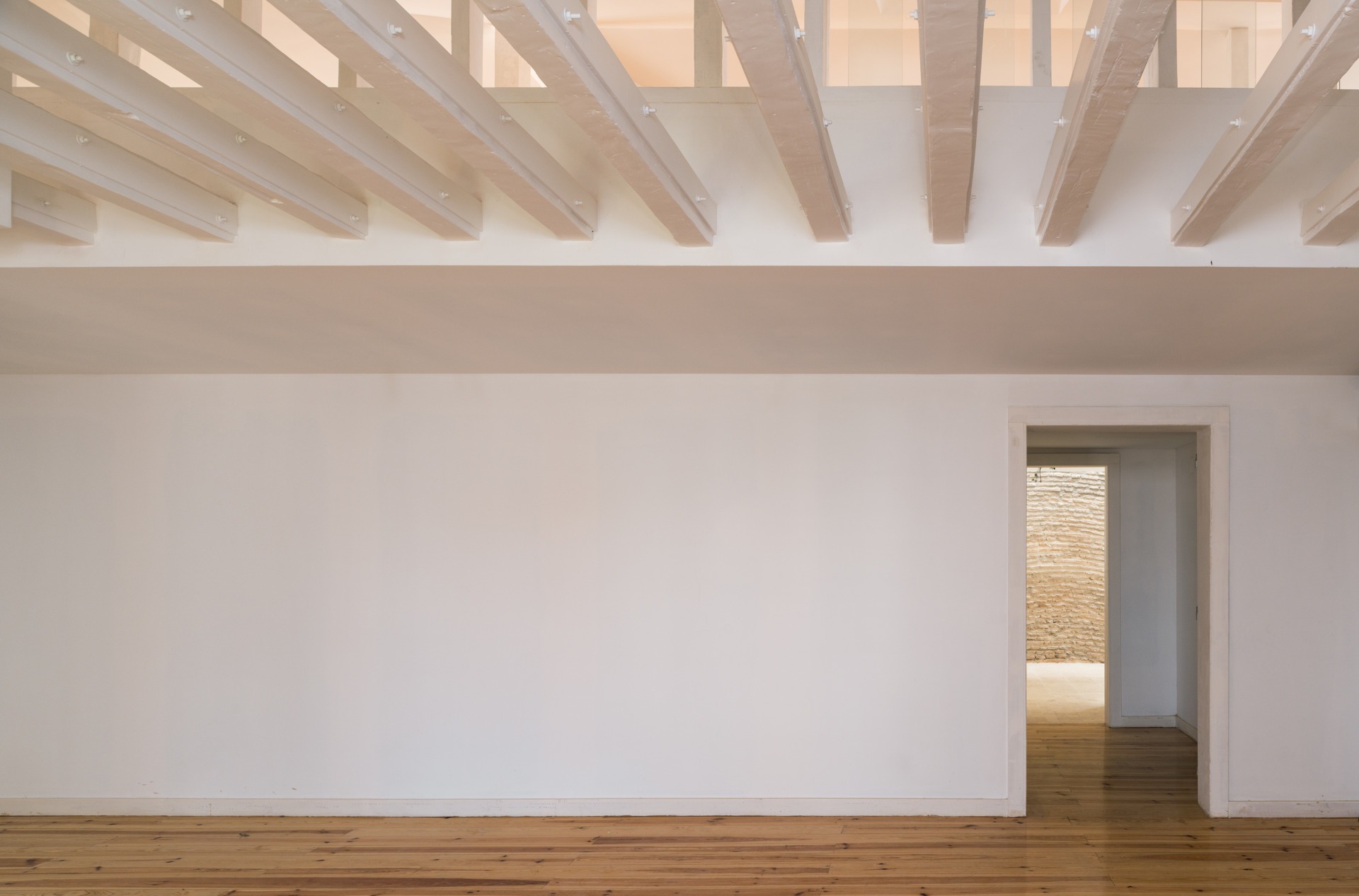
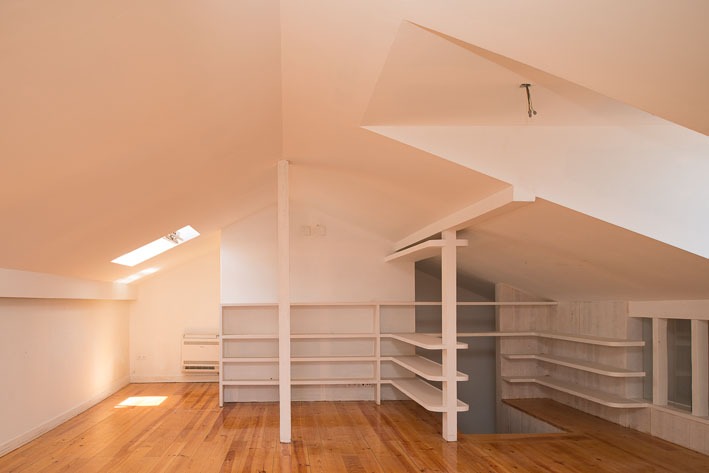
The intervention redesigned the antithesis of what previously existed: the project is mainly focused on creating liveable spaces, characterized by natural light to enhance the comfort of inhabiting new spaces.The new living areas are organized by a complex double height system that reveals part of the ancient wood structure. Here, you can feel the solid structure of wood beams that stabilizes the roof.
The aim was to challenge a contemporary perception that is simultaneously minimal and values local solutions. The sense of place is cheered by specific building solutions that reveal local knowledge and is being tested successfully, on site for centuries.
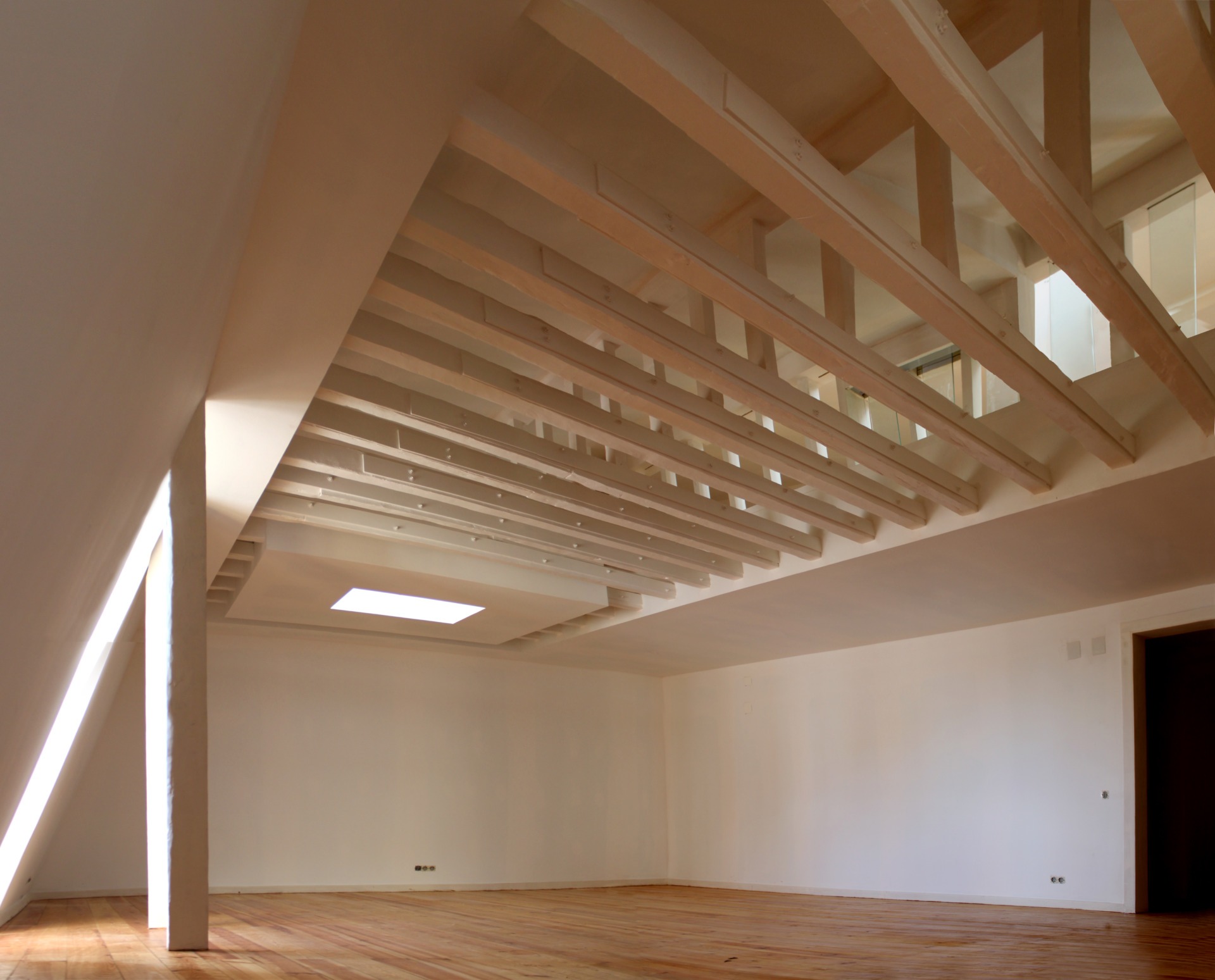
Related
Voice of the Sea
With architect Pancho Guedes

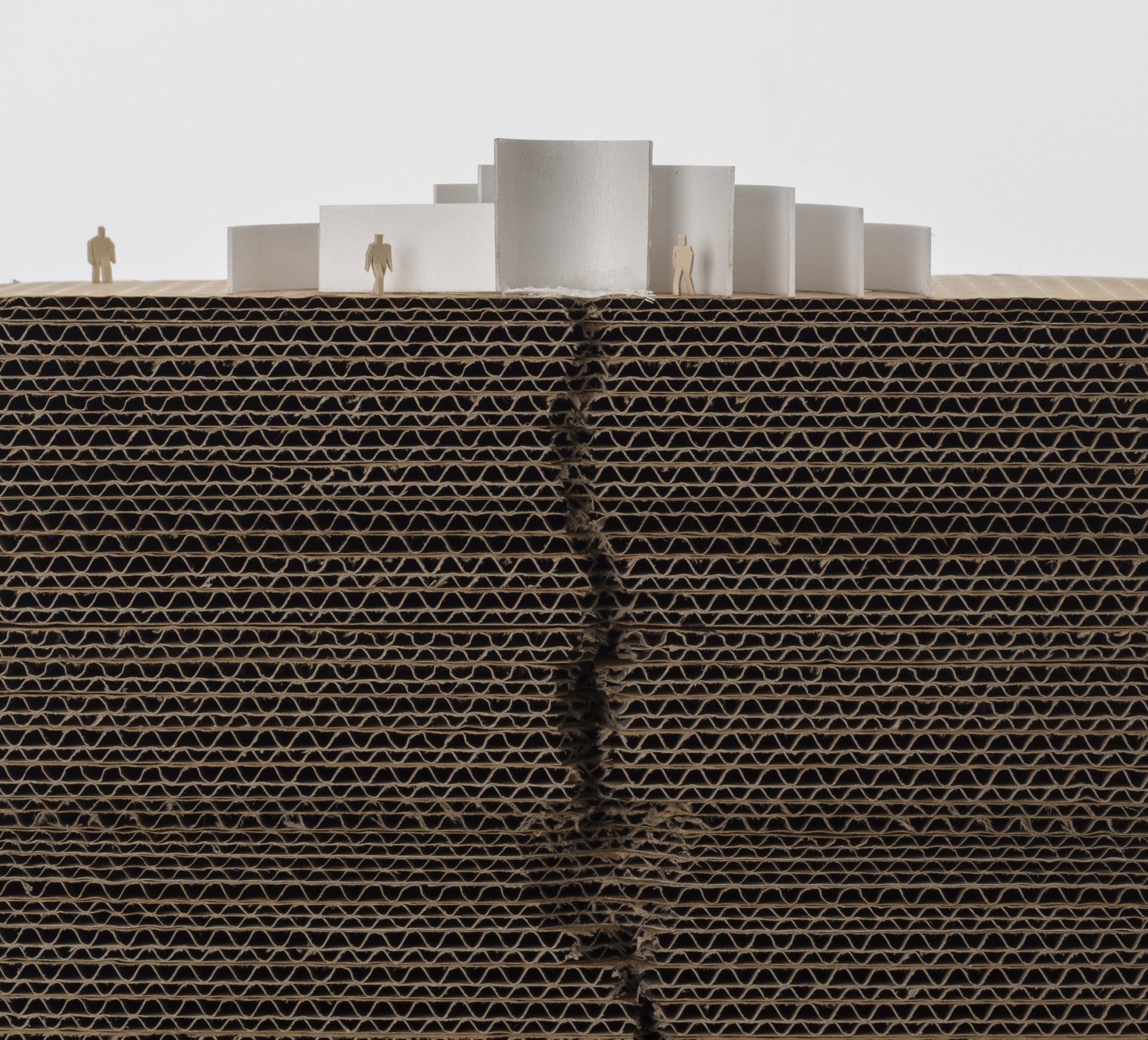
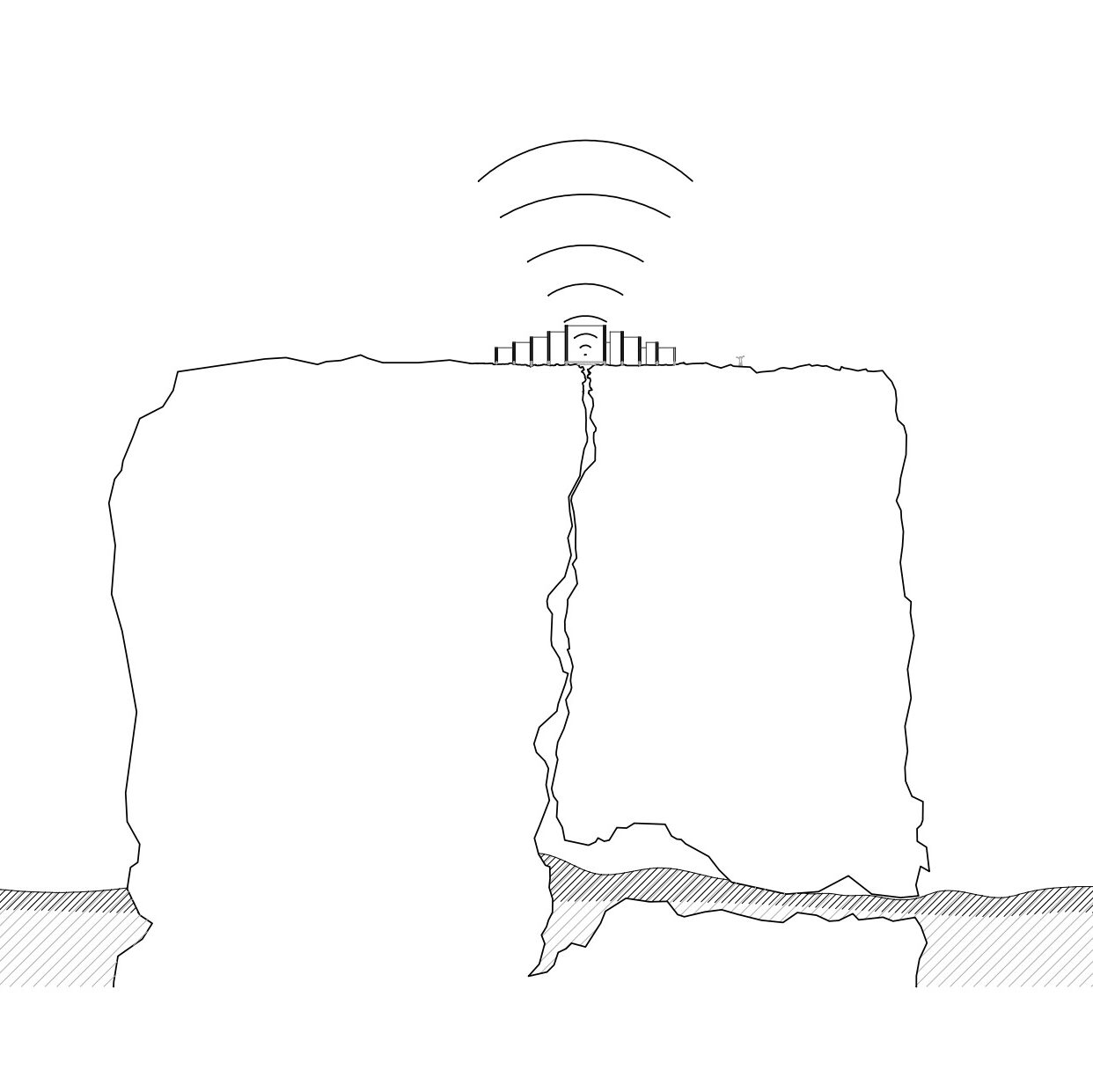
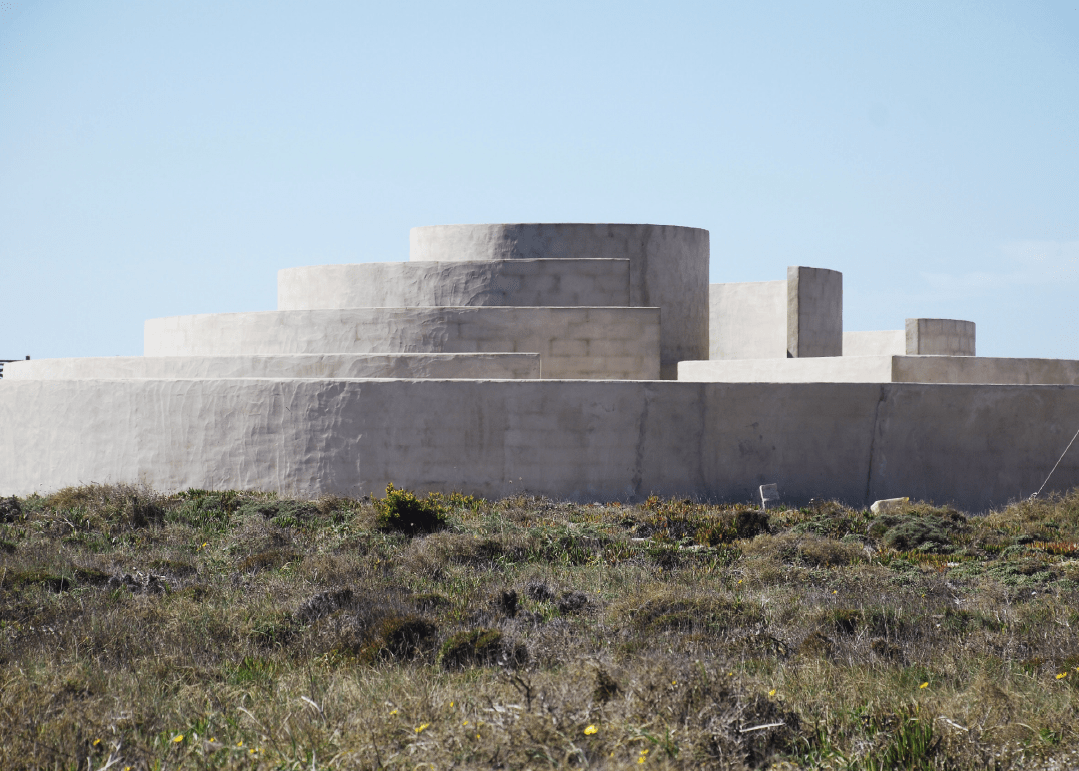

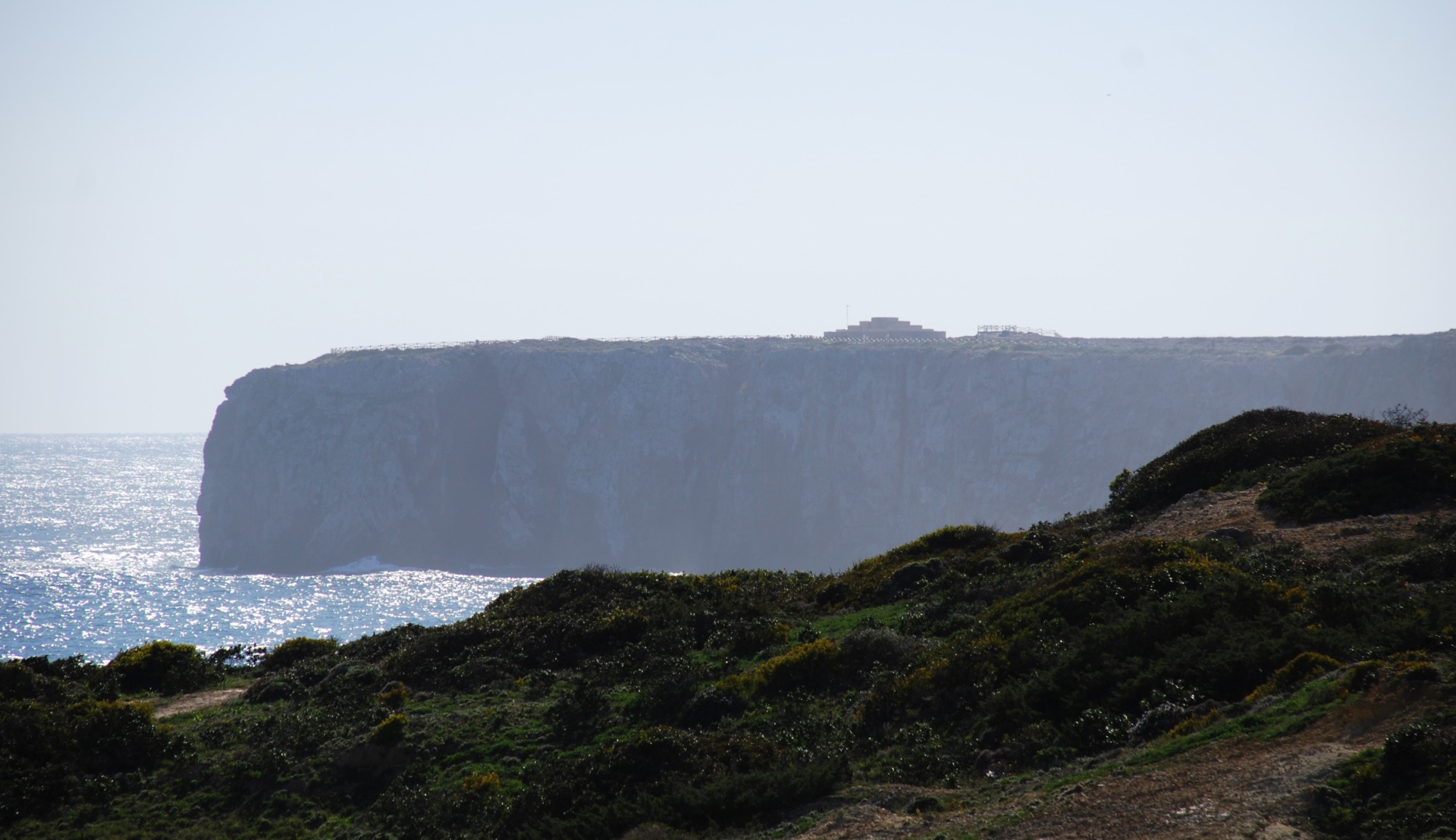
Chamber of sound, activated by the tide to listen to the waves of the sea. The circular labyrinth was imagined by the world-famous architect, Pancho Guedes, in what became his last work.
It was initially planned as a temporary intervention in 2010 within the Allgarve contemporary art program. Pedro Ressano Garcia the commissioner at the time was hired in 2015 to upgrade the whole intervention from temporary to permanent.
“The construction of this chamber of sound to listen to the sea reminds us that listening depends on learning to listen in itself, because misunderstandings, overlays, fictions, seem to be increased. Listening demands practice and training.” José Tolentino Mendonça
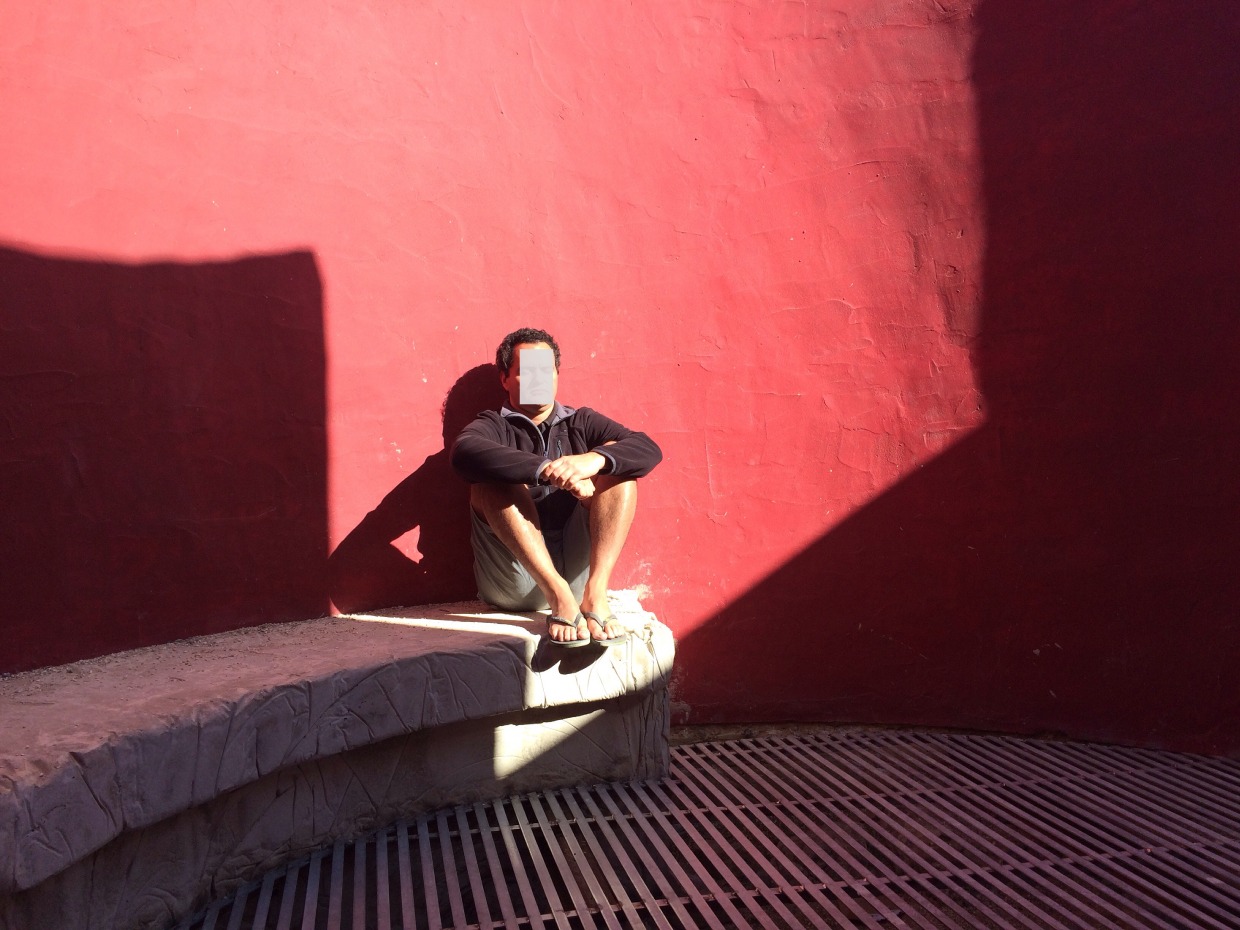
Media Referencing

“The “D” point (of discovery) in Sagres is now called “Voice of the Sea”. The sound, capable of making the gods dream, comes from inside a cave over 50 meters deep. On the surface, a work by the architect Pancho Guedes, in the shape of an ear, is the new landmark in the landscape.”
Público

“The local flora is not interfered by the solution and the site is not invaded by building materials according to the Parque Natural de Sagres e S.
Vicente requirements. (…)”
DIVISARE
Read the complete article →
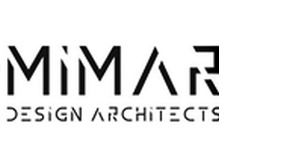
“The labyrinth described by José Luis Borges is the topic for the revelation of a powerful experience that challenges our perception of time and space.”
Mimar

“As Pancho Guedes explains, the labyrinth is like life, we can be lost for a while, but we always get there in the end.”
Allgarve’10
Related
Boavista Eco-Resort

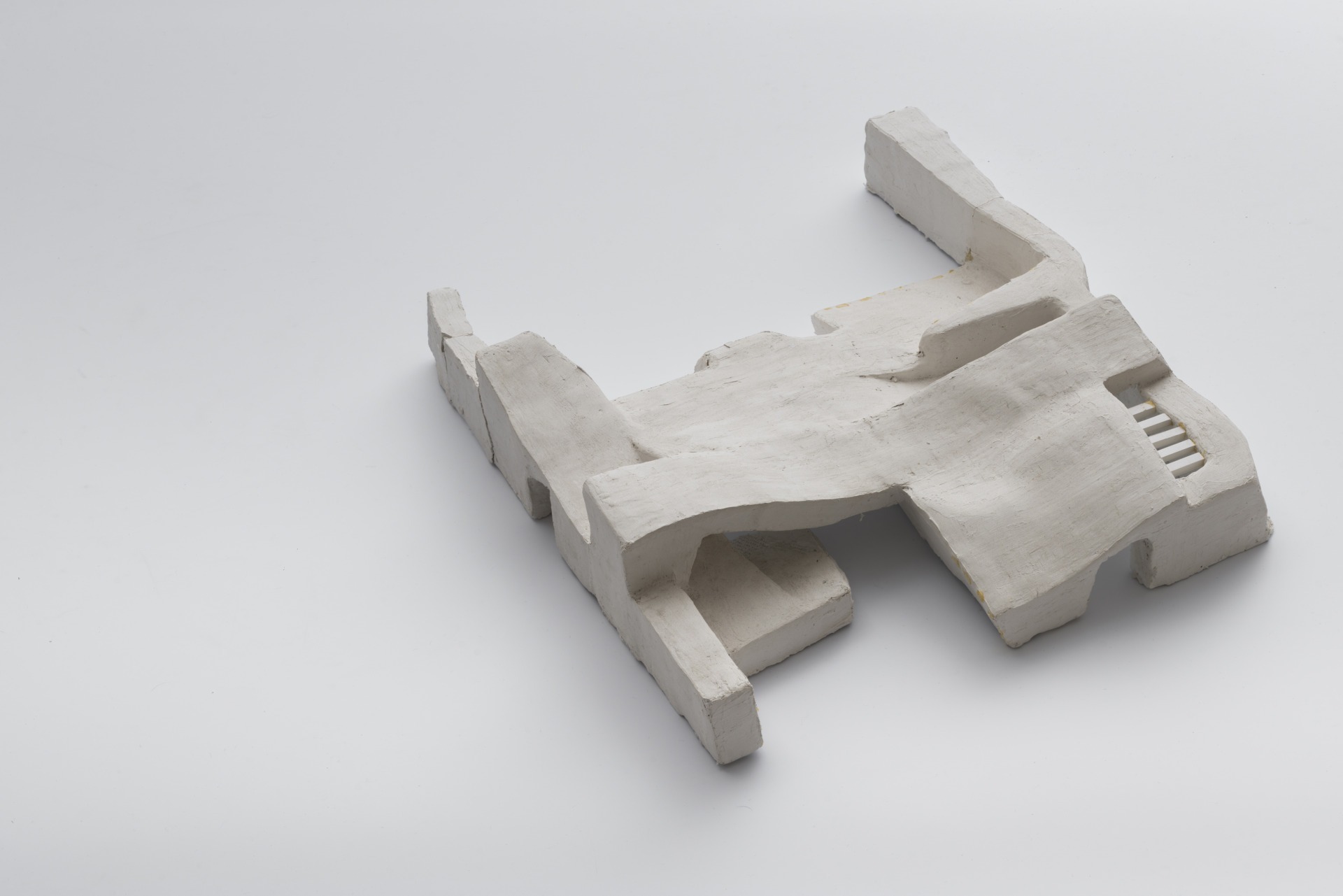
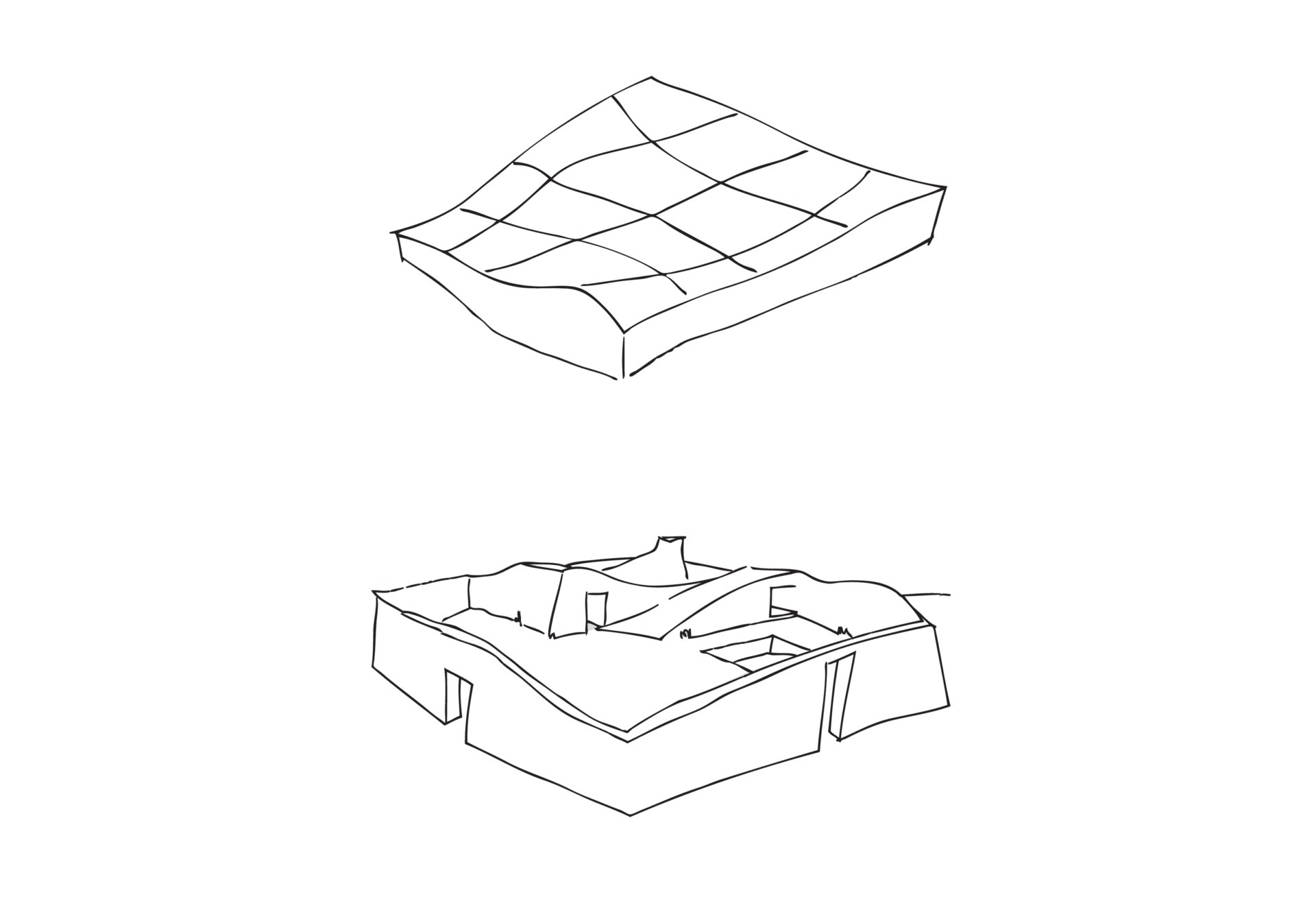
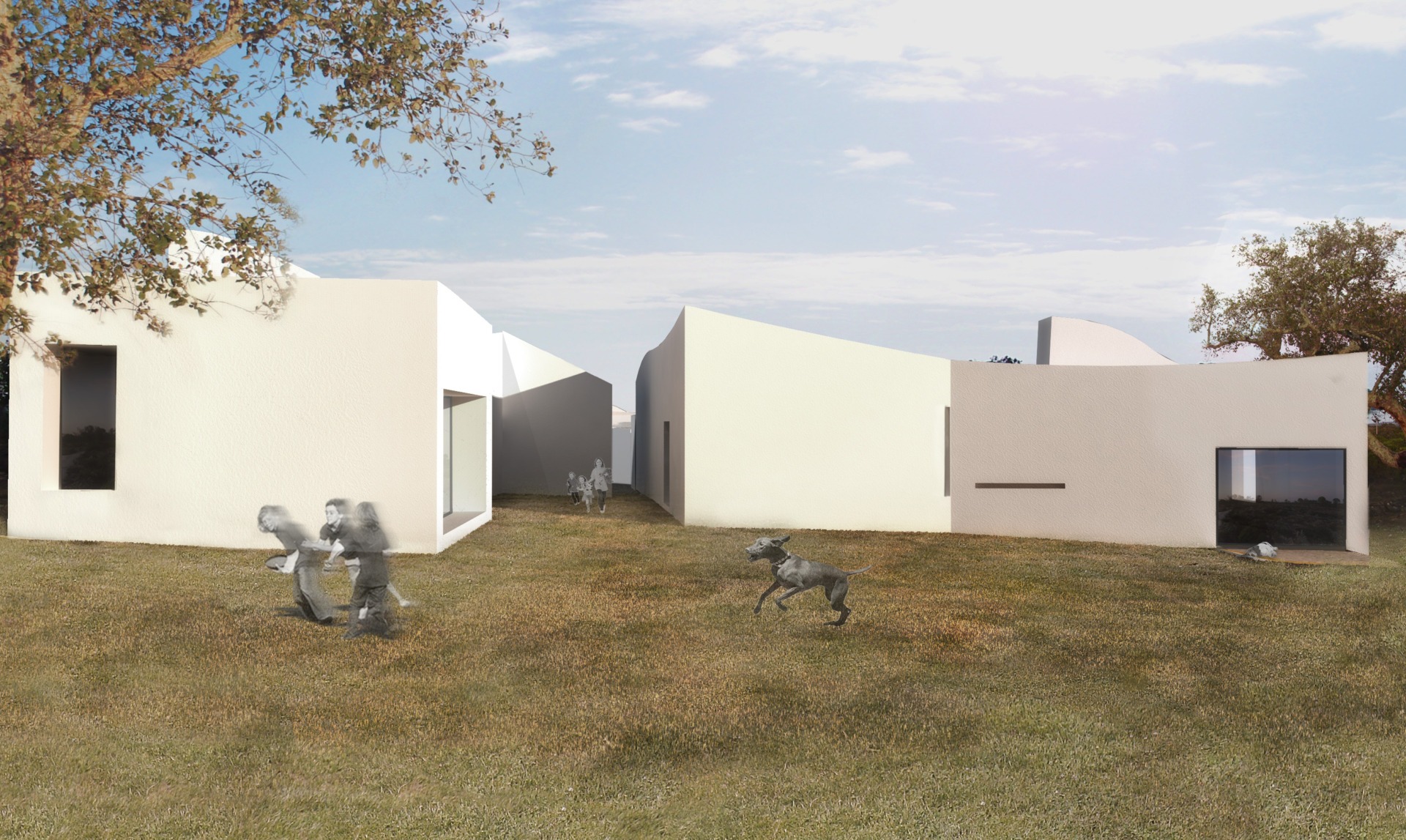
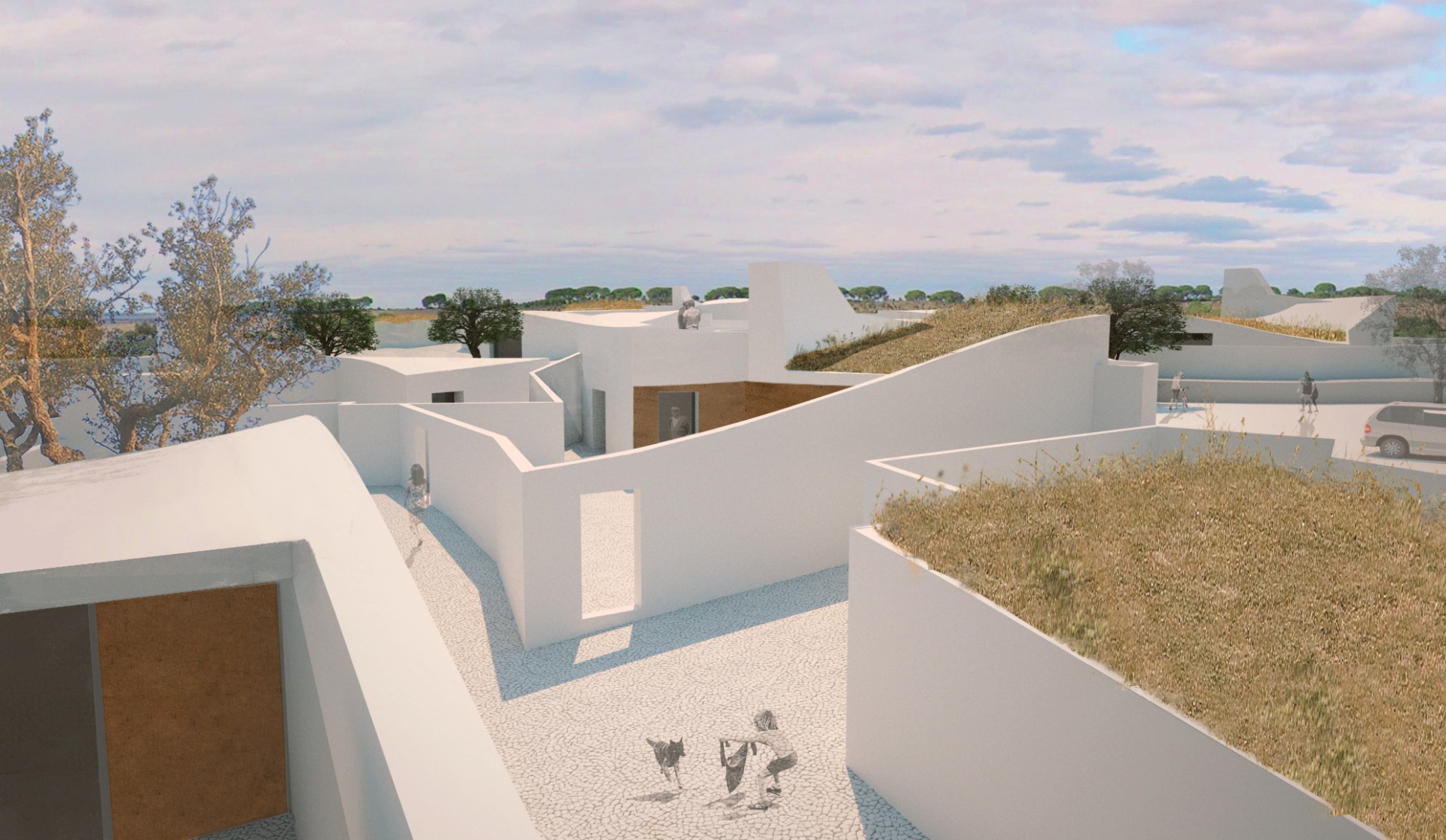
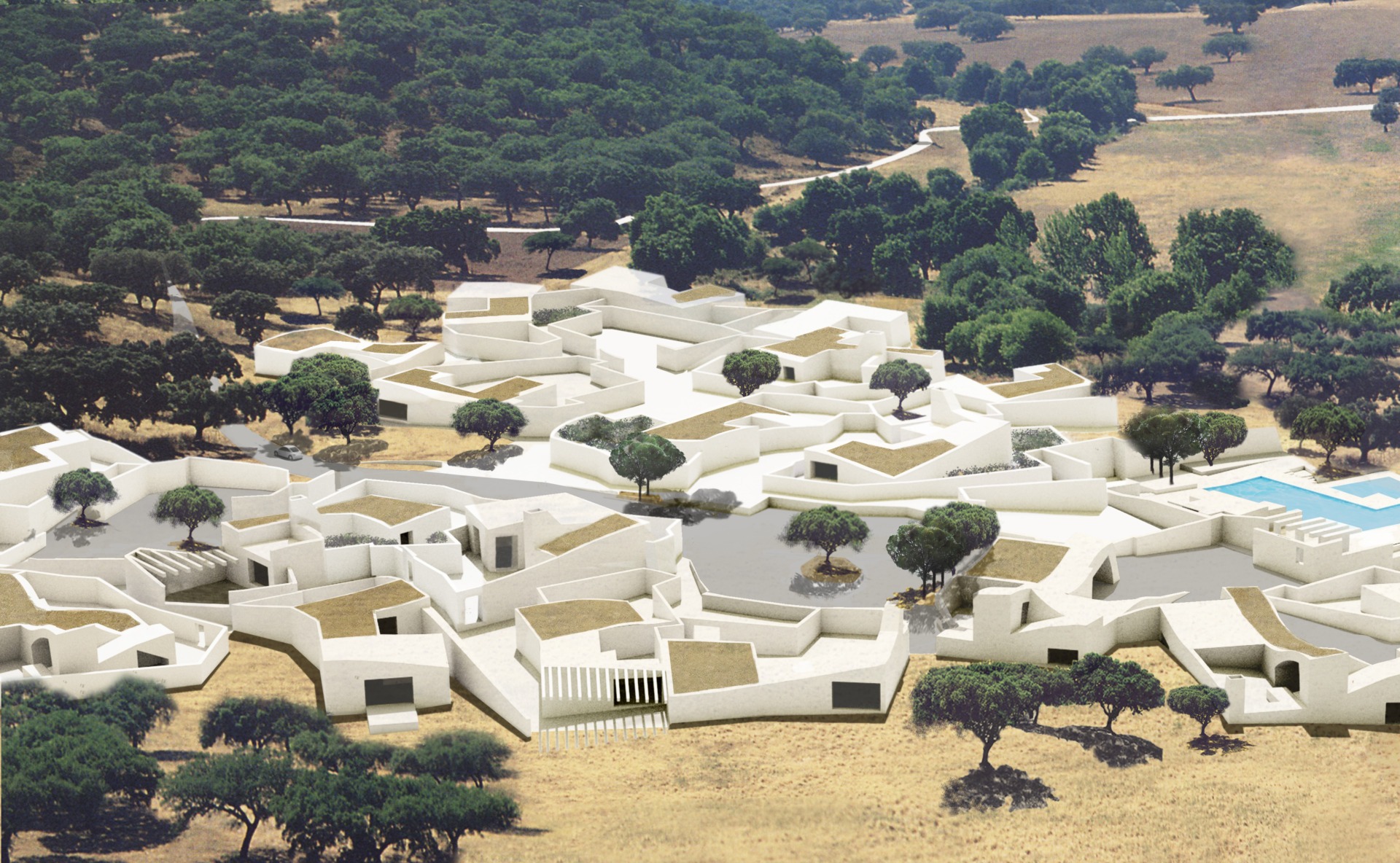
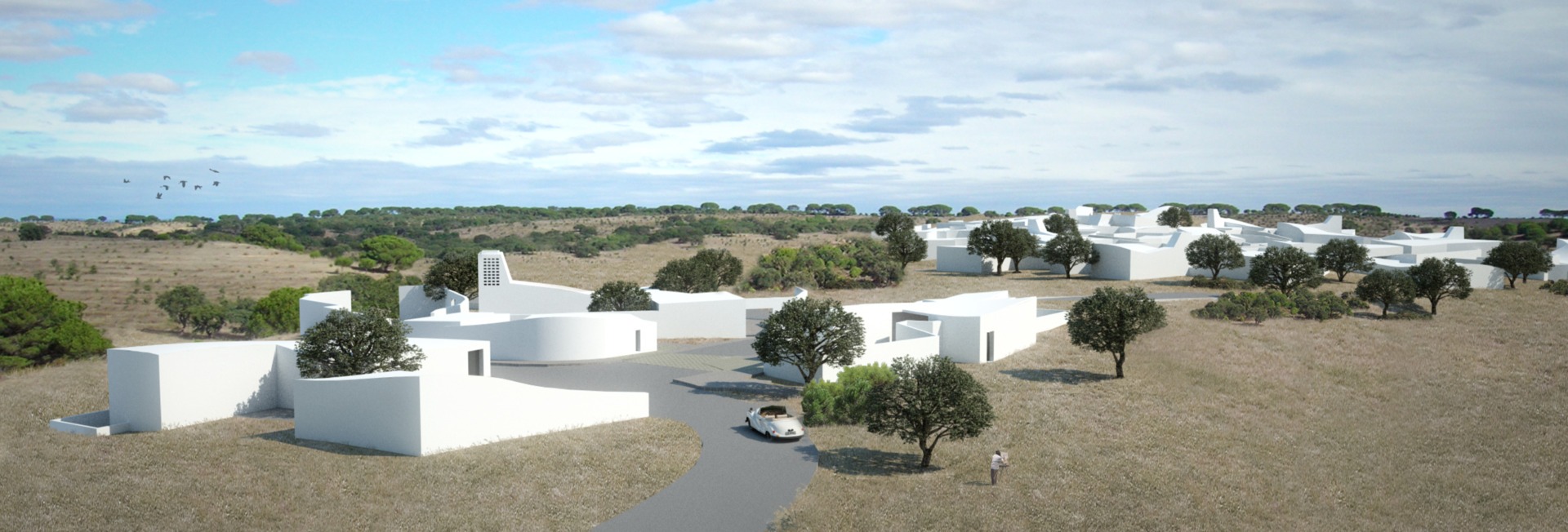
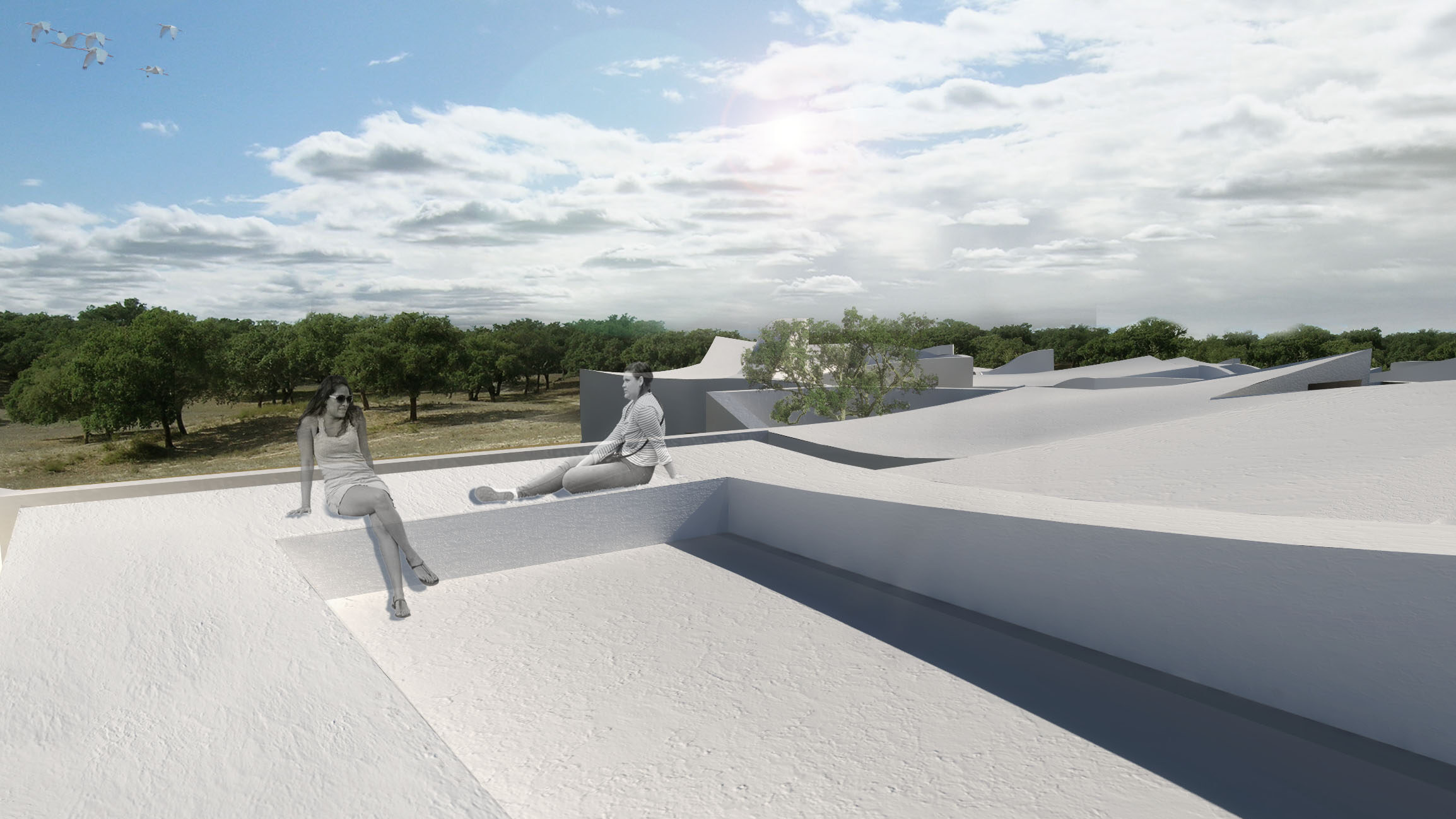
The concept seeks to “make the place visible”, inviting the demanding, curious and educated user to “live” every corner of the territory, allowing him to discover the unknown, enjoy the seasons, get to know the local culture and nature that can be discovered and appreciated in its genuine aspects; In a period dominated by fast food and mass tourism, the aim is to implement a counter-culture, that is, a culture of the slow as opposed to the fast and the valorization of the individual and his privacy in opposition to the masses.
The values of this Slow Tourism travel through carefully designed places, providing a deep contact with the timeless character of the landscape where there is still a balance between the presence of man and nature.


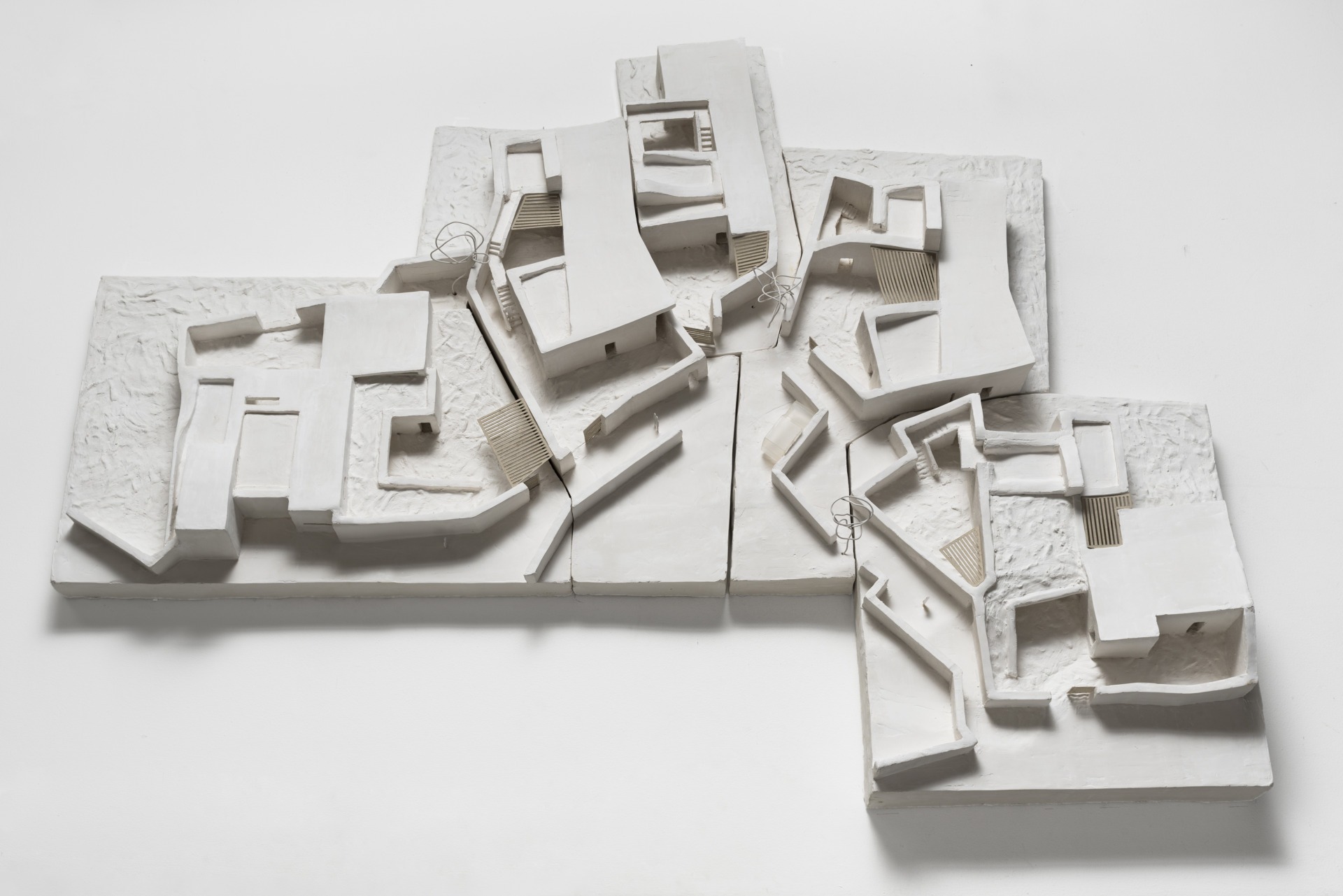
Media Referencing

“O aldeamento turístico assenta num projeto de responsabilidade ambiental. Pretende-se desenvolver uma estratégia assente nas energias renováveis e na sua sustentabilidade de recursos hídricos e solares. A utilização das tecnologias, mais avançadas fazem a fusão com as soluções implementadas no lugar de caracter vernacular (…)”
Público

“O concelho de Alcácer do Sal, no Alentejo, verá nascer o projeto da Herdade da Boavista e Sampaio, um conjunto urbano e sustentável numa área contígua à unidade de turismo rural Casas do Sal. Trata-se de um aldeamento turístico eco-friendly, com a assinatura do arquiteto Pedro Ressano Garcia, desenhado para usufruir ao máximo da natureza e conviver em paz com o ambiente.”
Expresso
Read the complete article →

“The project develops a hypothesis based upon the creation of urban centres
designed according to previous existing examples. The central argument is that
energy efficiency and sustainability have been tested for centuries in traditional
dwellings still existing in the region.
Based on these premises the urban layout and architectural typologies merge
new technologies and secular knowledge.”
Sustainable Architecture & Urban Development

“Na minha opinião, haverá mais oportunidades no futuro para quem pense e tire partido das suas ideias, nas suas emoções, e respeite a sua intuição. Para o aprendiz de arquitecto, onde me incluo, o importante é aumentar a inteligência. As viagens, as leituras, o conhecimento de outros autores permanece uma enorme fonte de inspiração.”
Wall Street International
Related
The Watching House
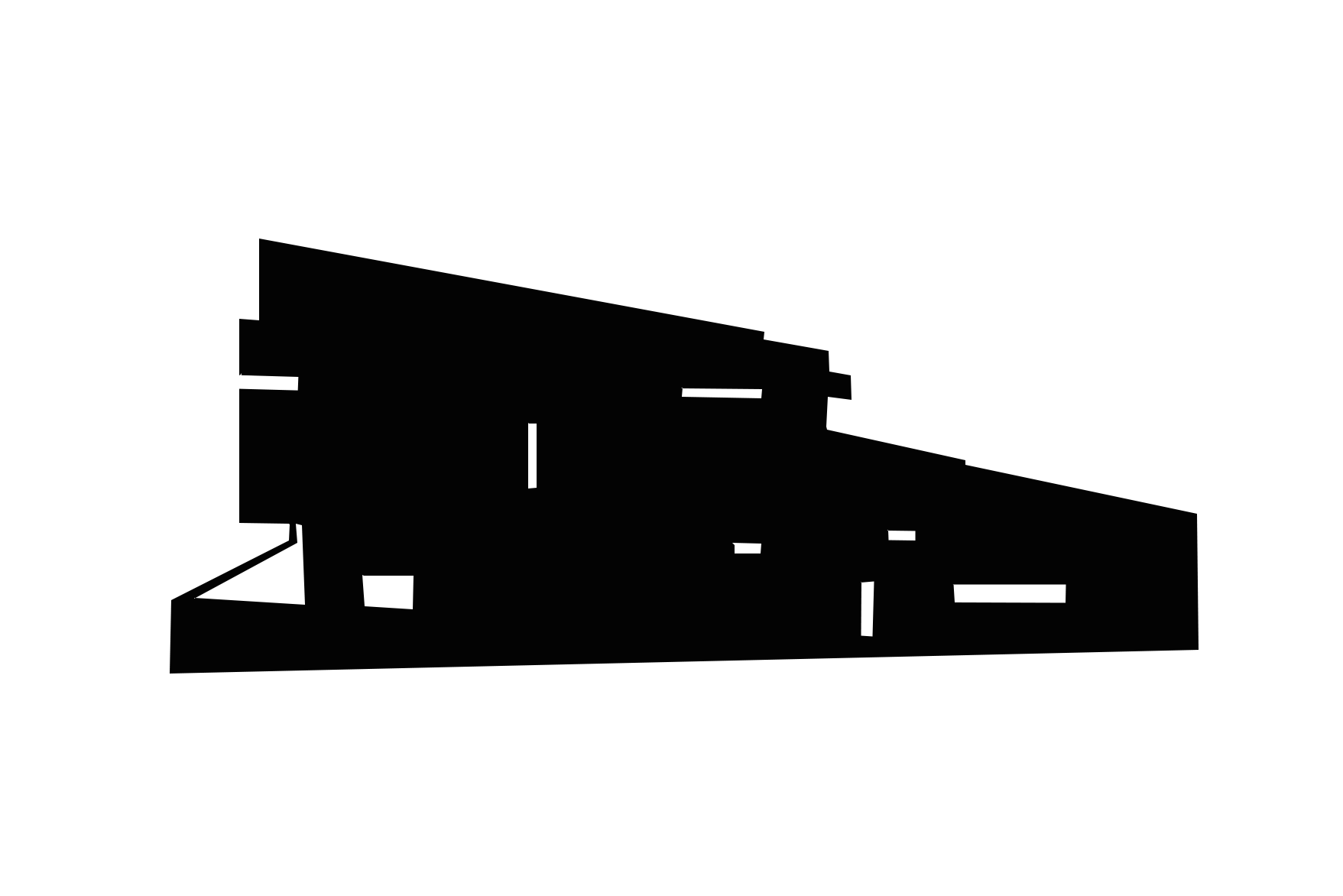
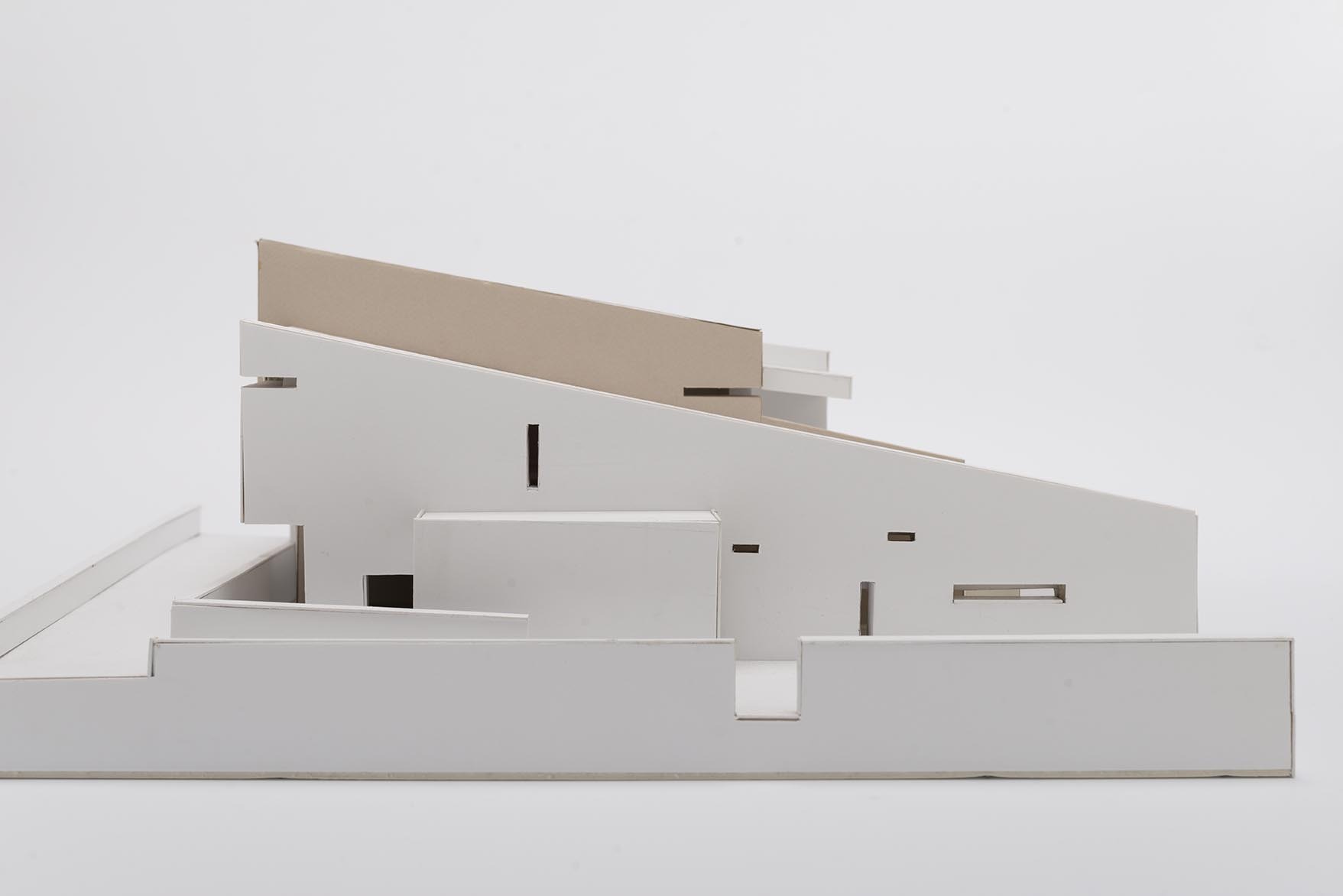
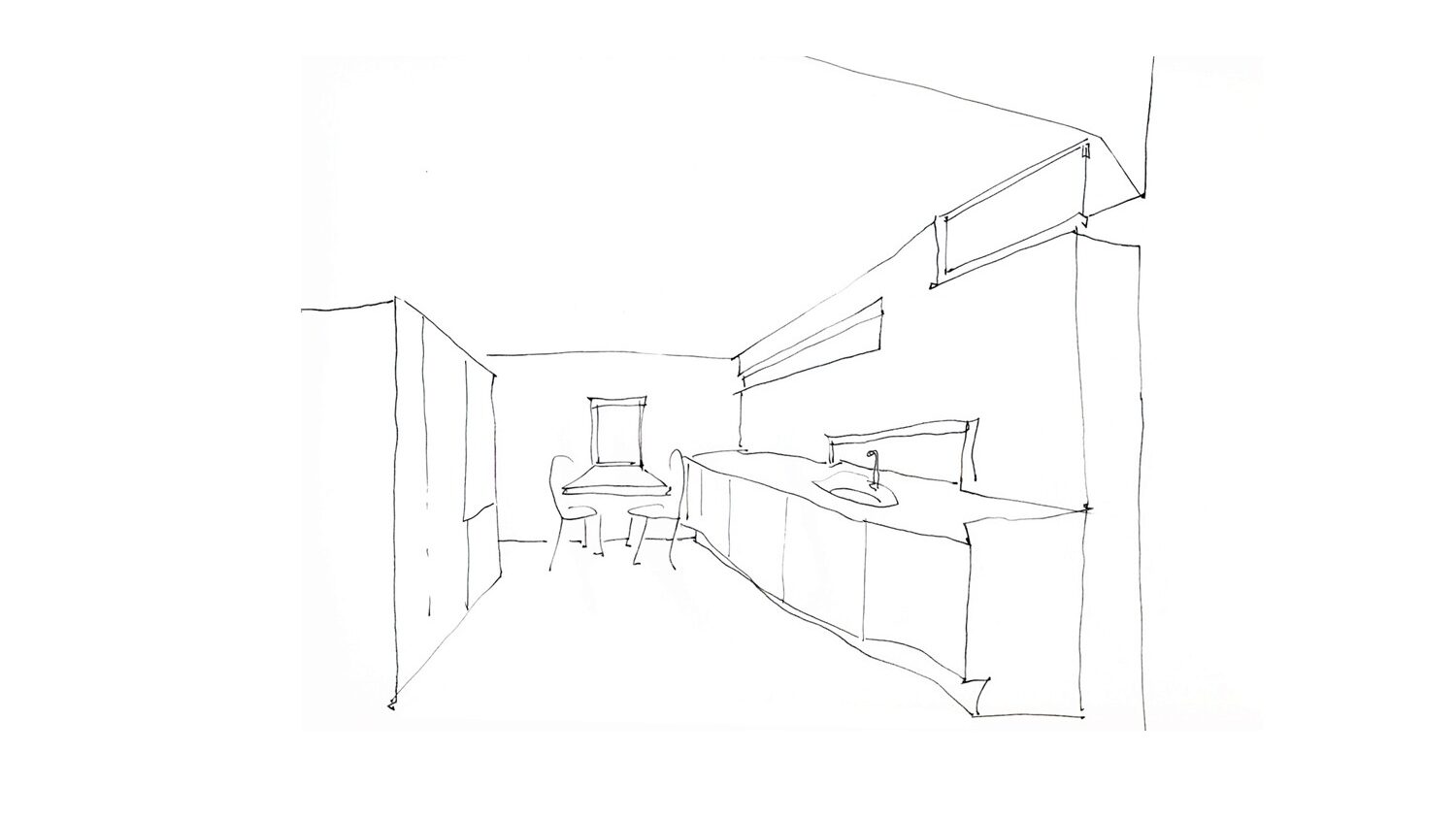
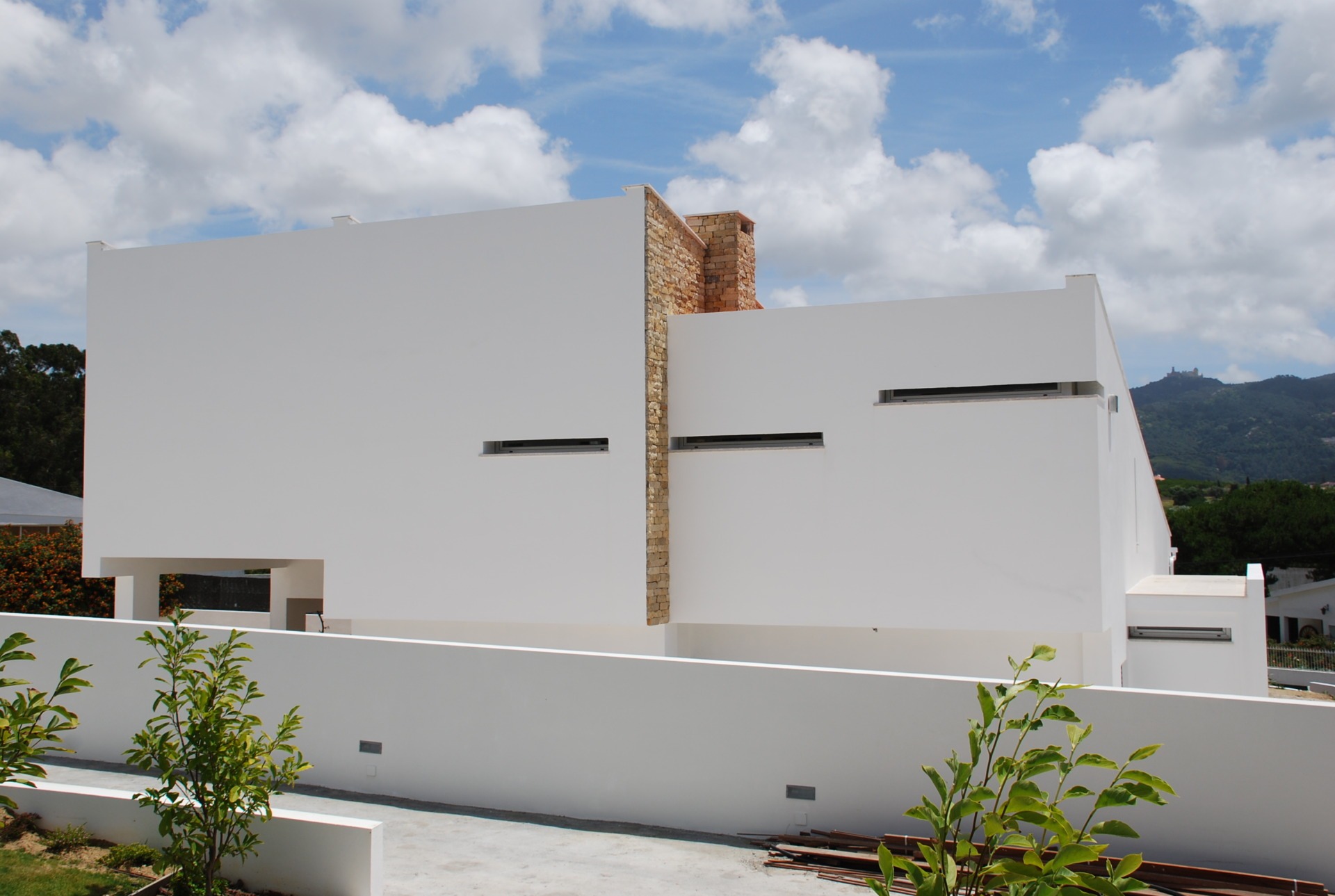
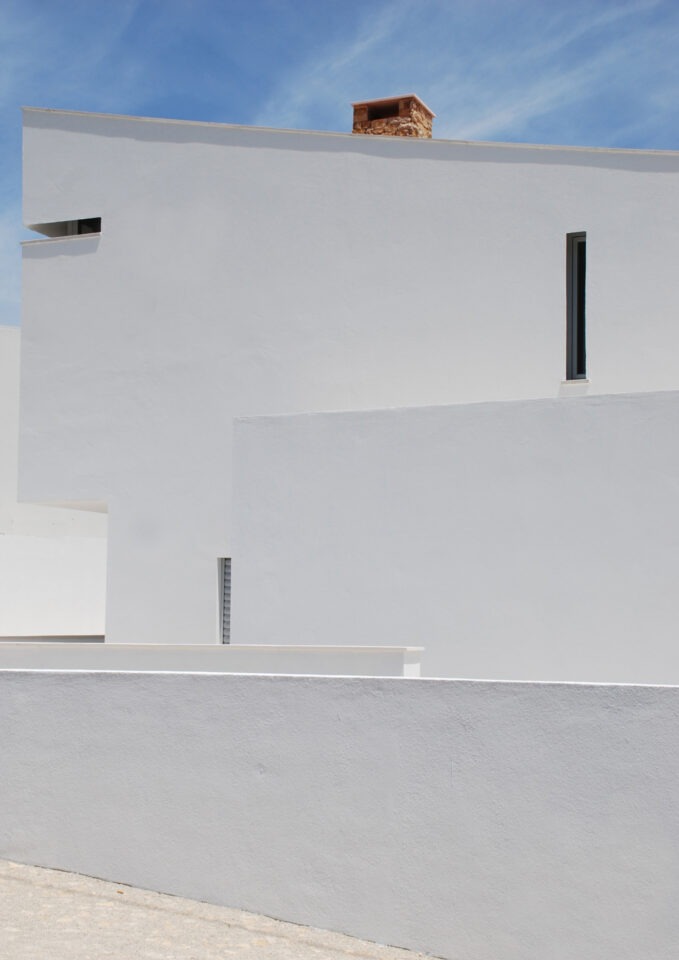
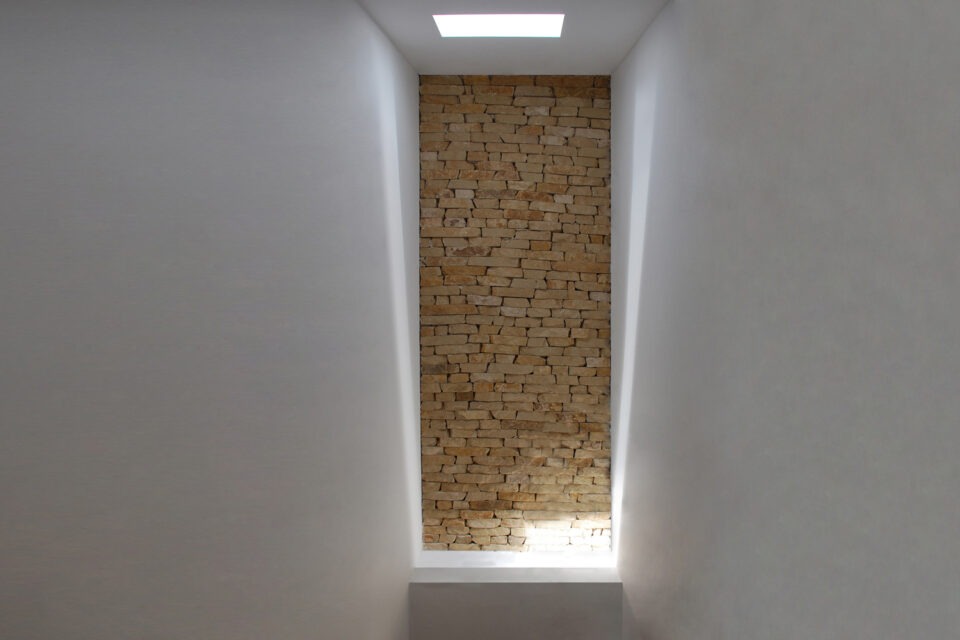
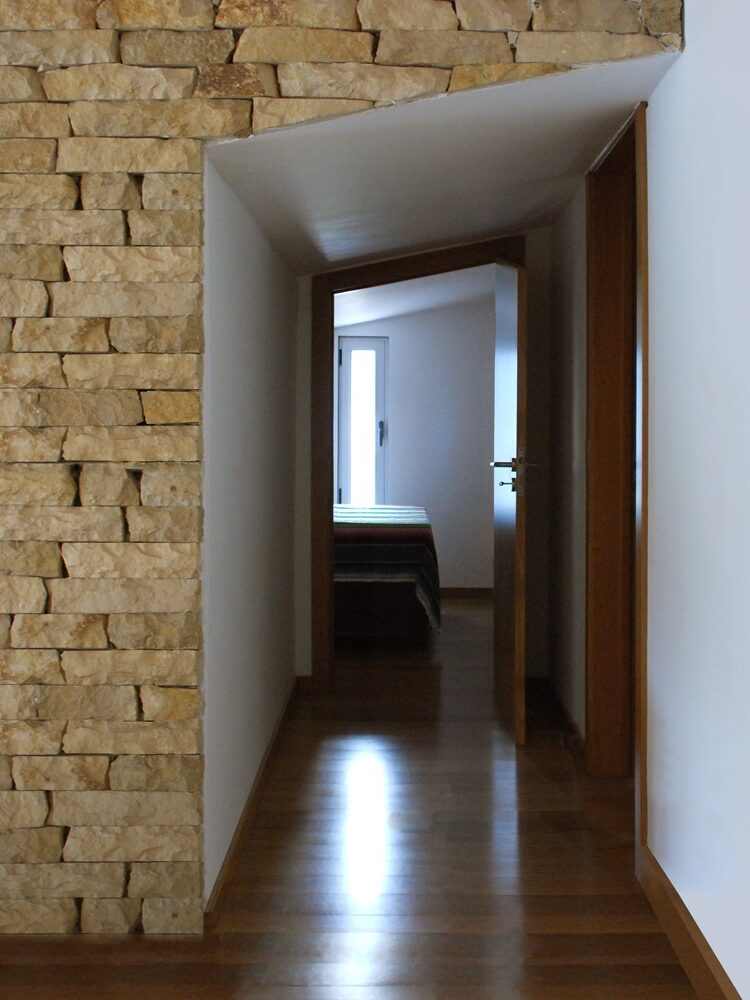
The watching house is a single-family house located in the surroundings of Lisbon – Portugal.
Its proposal is all about inside/outside connections and the play between intimacy and public spaces, using as a privileged ingredient, openings, and natural light.
Established in the center of the village, the house is as a consequence, surrounded by the neighborhood, and submitted to a high and warm solar light exposition.
Multiple stripe lines on the elevations ensure a powerful and expressive character. The little and secretive windows in the facade, offer a diffuse and constant natural light throughout the whole year. The light inside creates a mystic environment while the intimacy of the interior spaces is protected from the outside world.
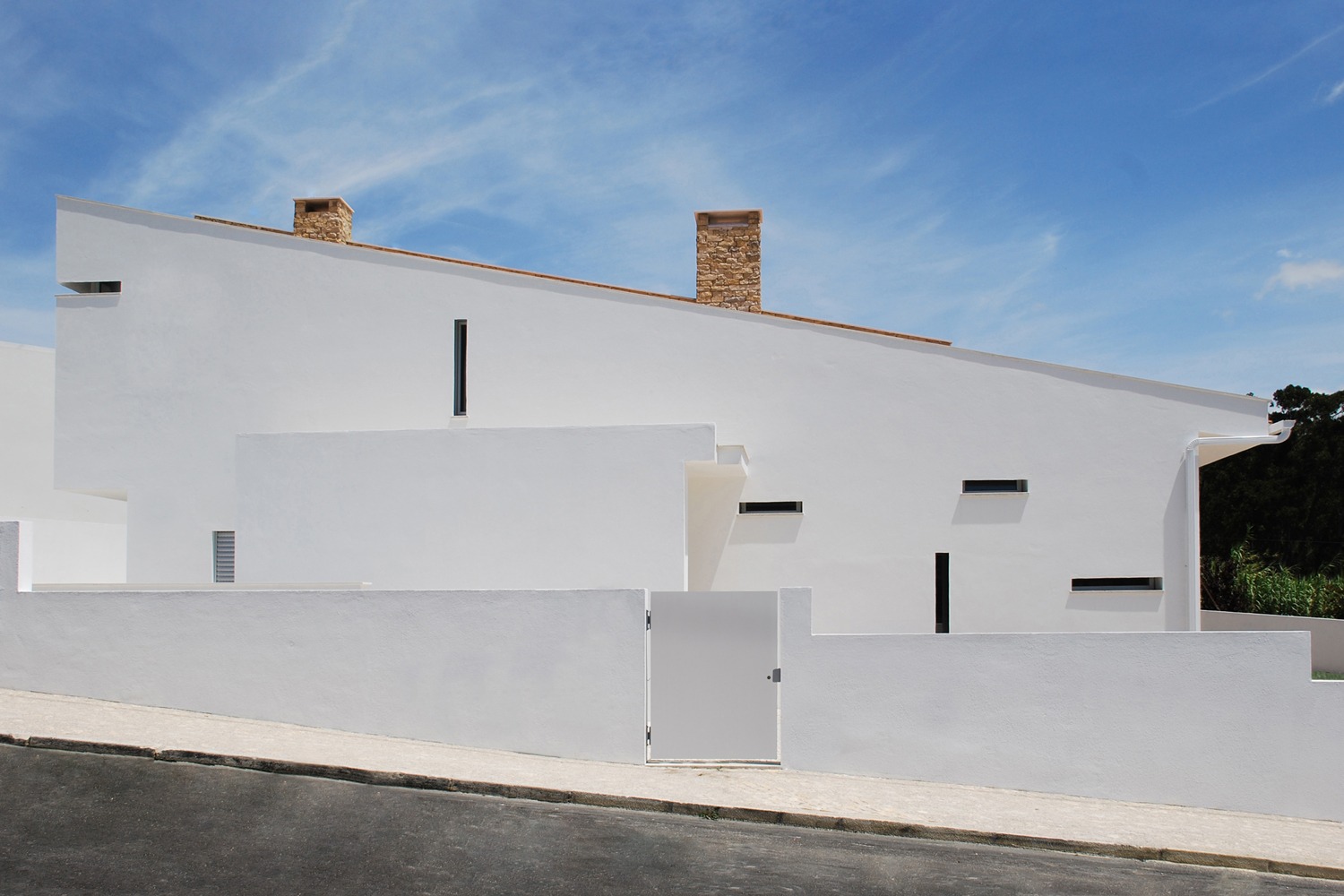

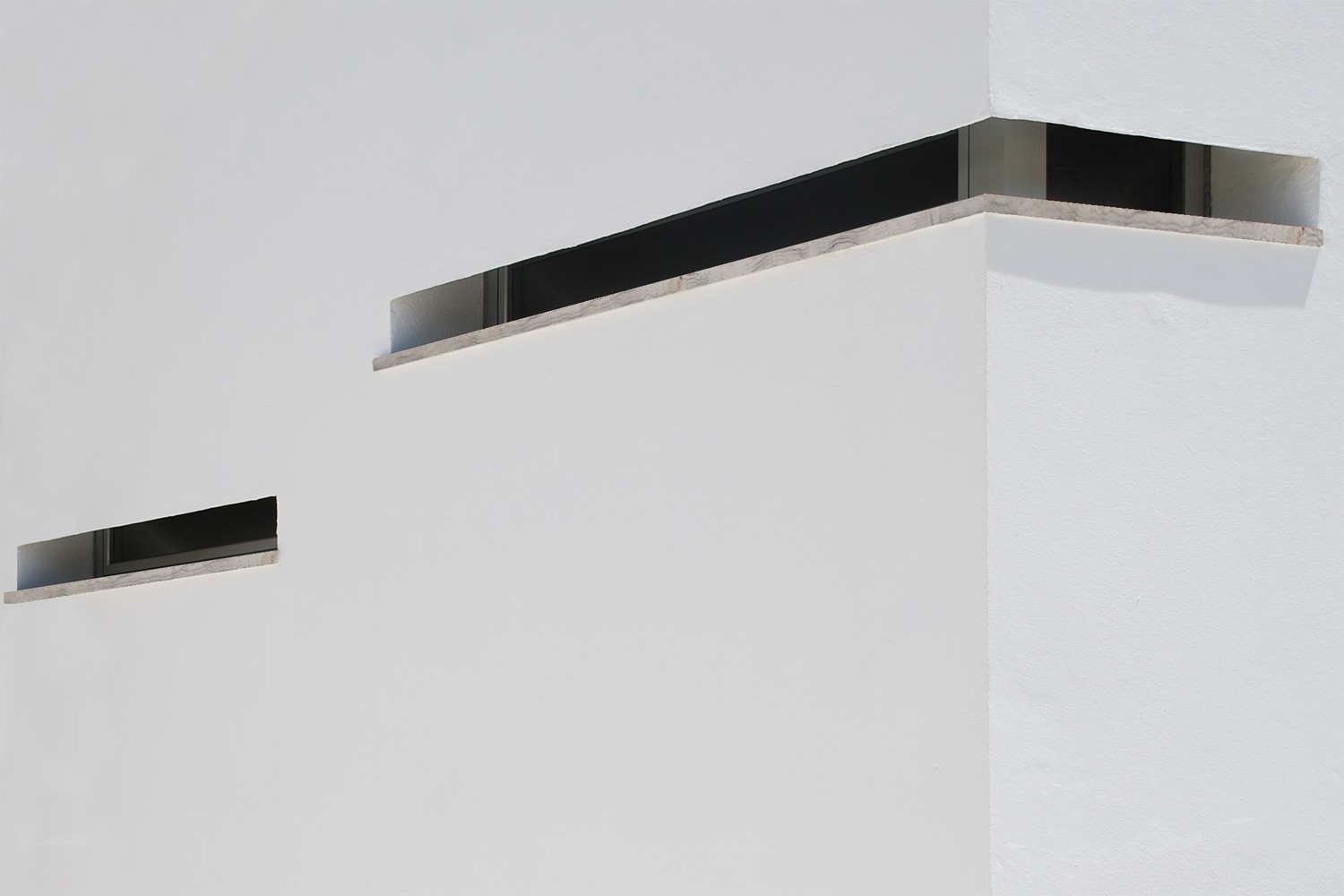
Media Referencing

“The Watching house holds a multiple stripe lines on the elevations that ensure a powerful and expressive character. This is enriched with the combination of two contrasting materials, the white clean facade and the warm rough texture, made with local stones.”

“The aim was to ensure a peaceful atmosphere. The prominent wall follows a path that merges the interior of the house with the exterior. The little and secretive windows in the facade, offer a diffuse and constant natural light throughout the whole year.”
Archello
Read the complete article →
Related
Serralves House
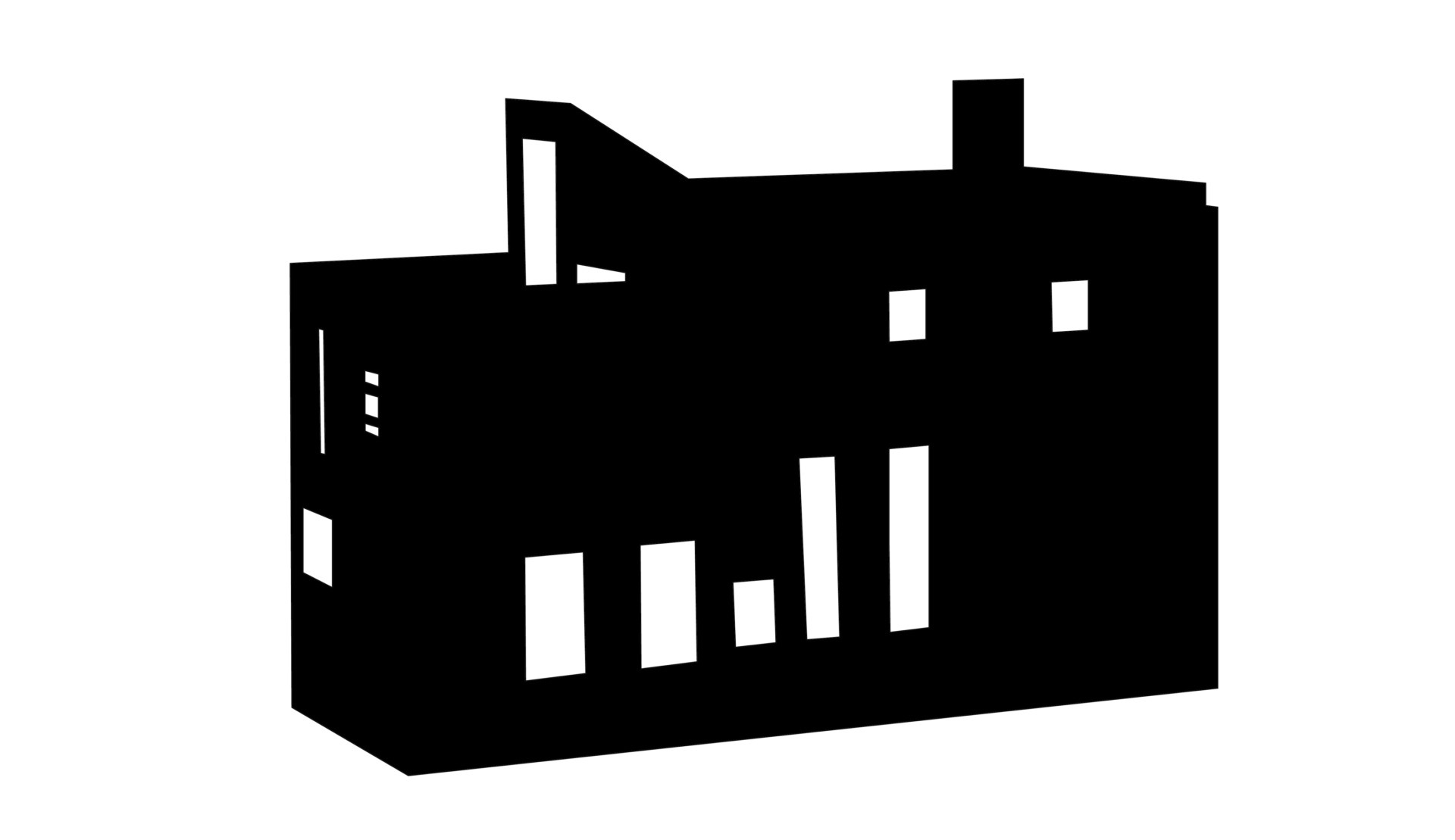
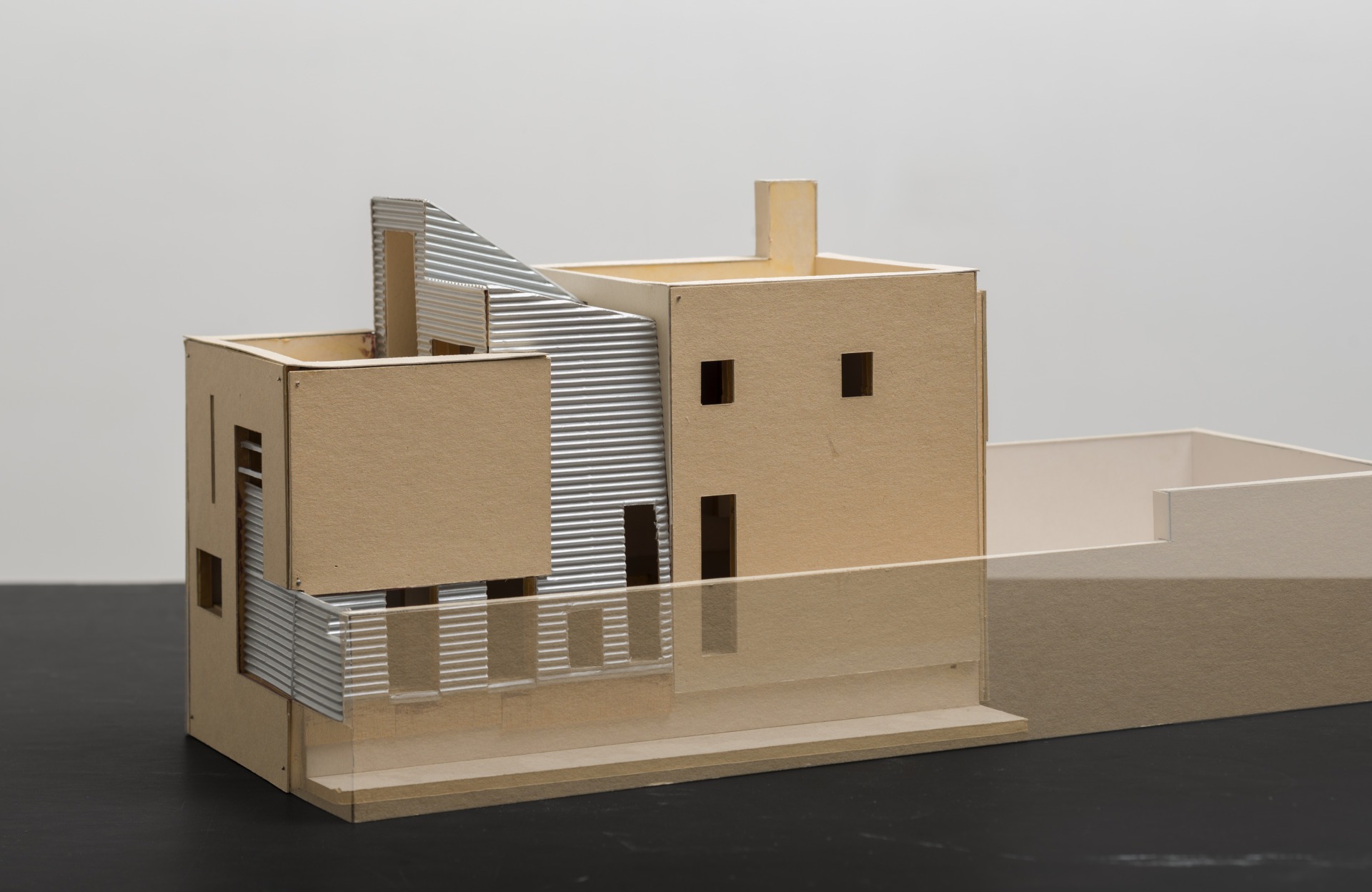
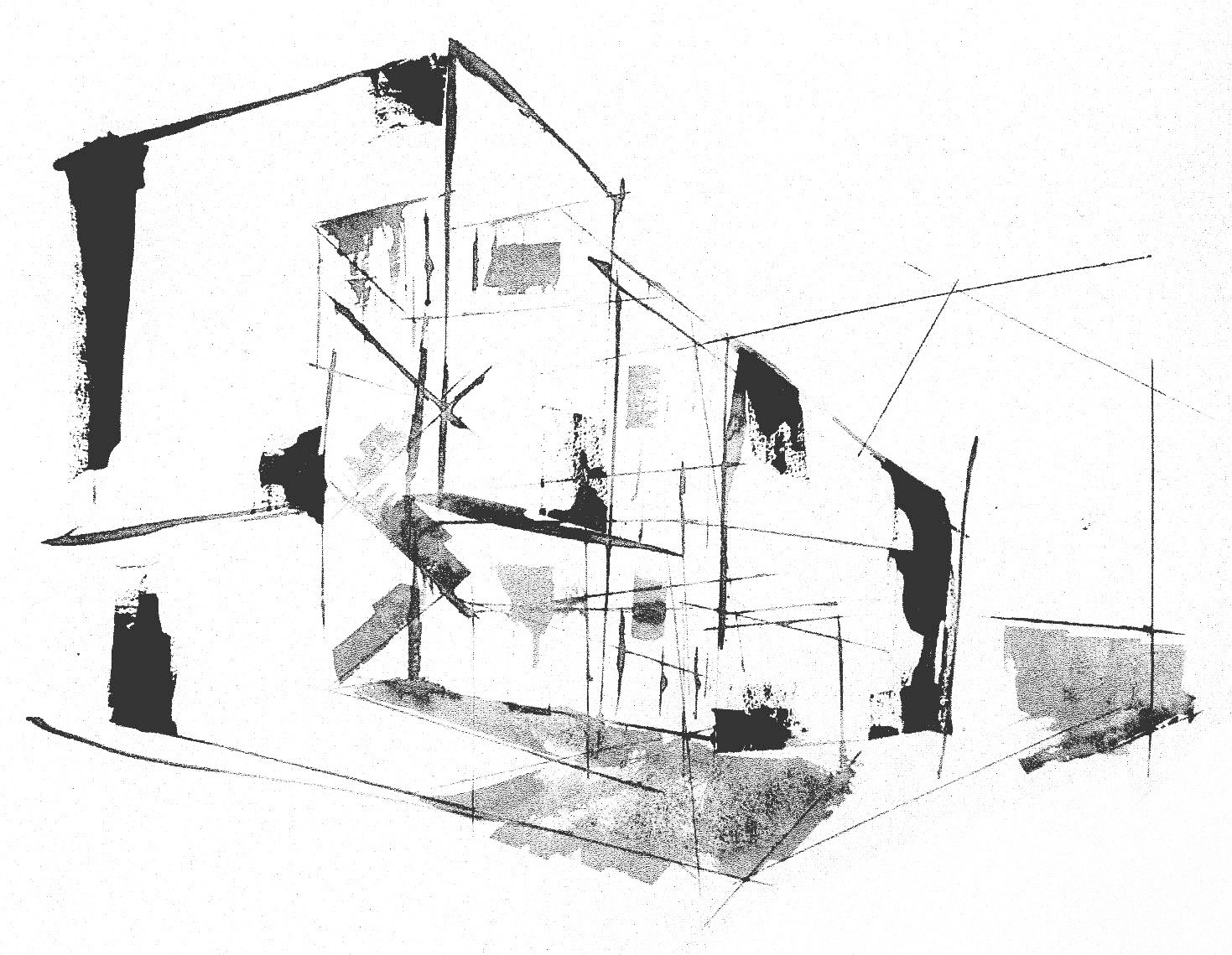
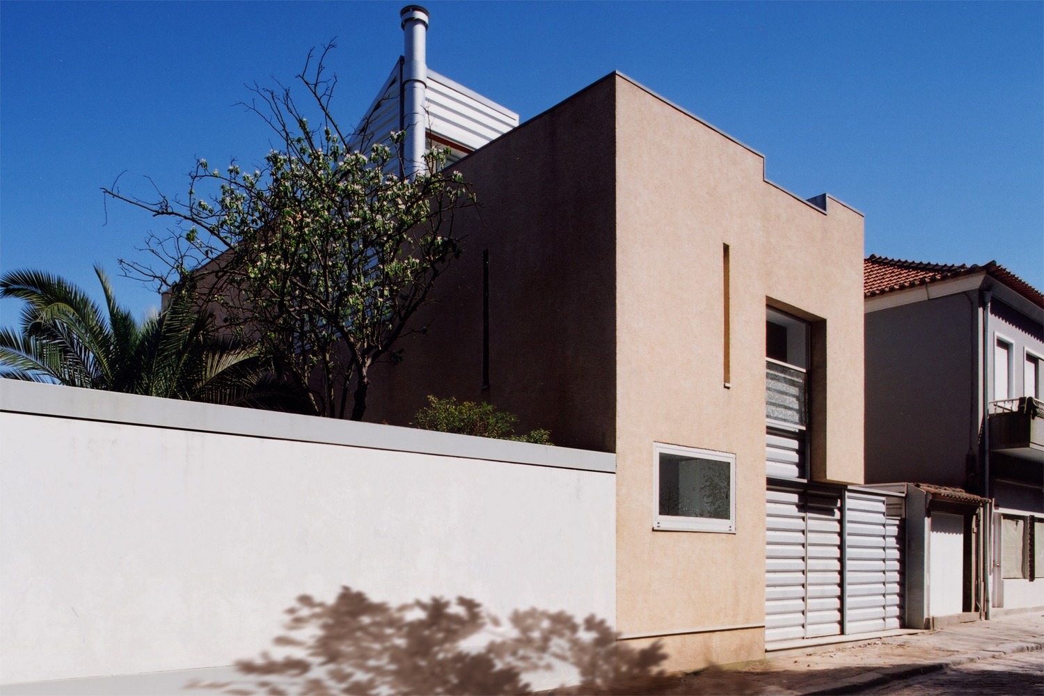
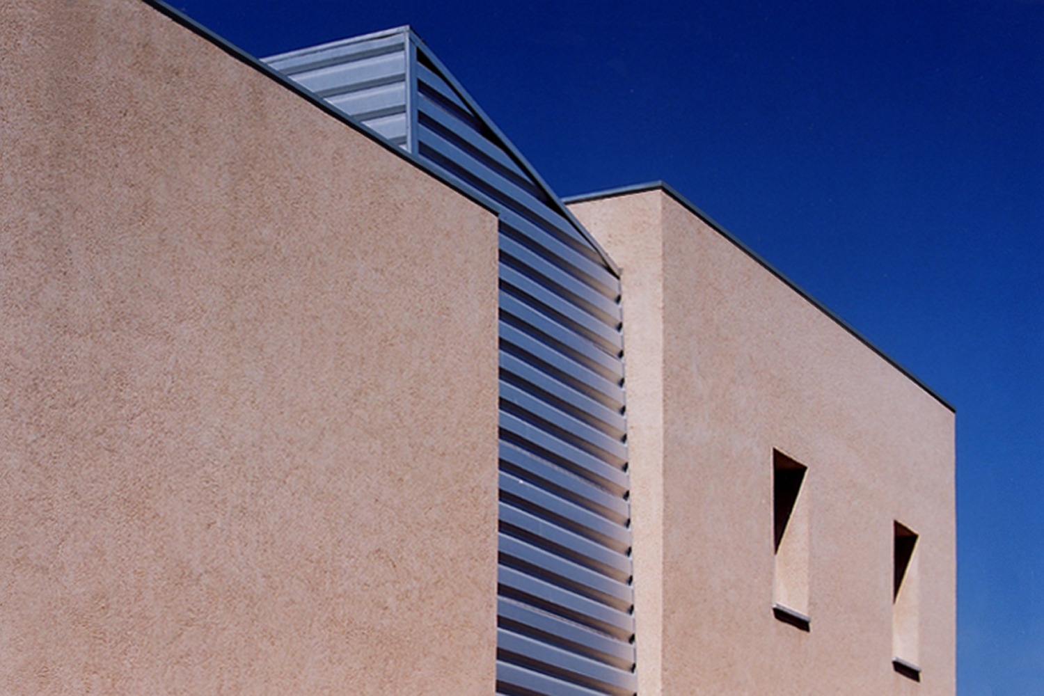
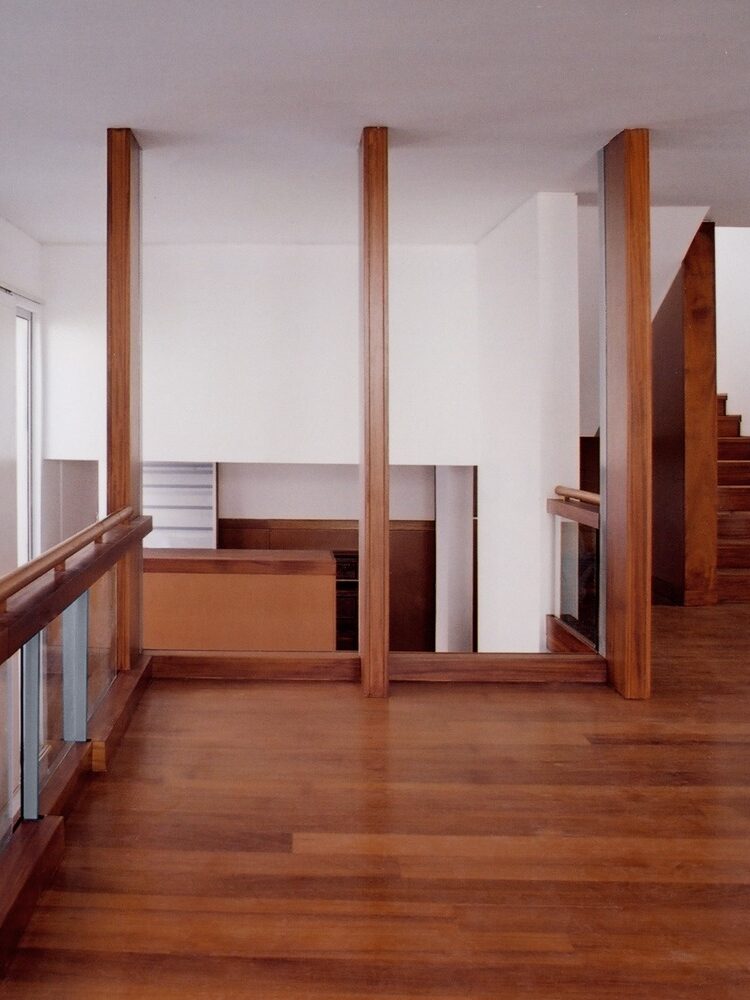
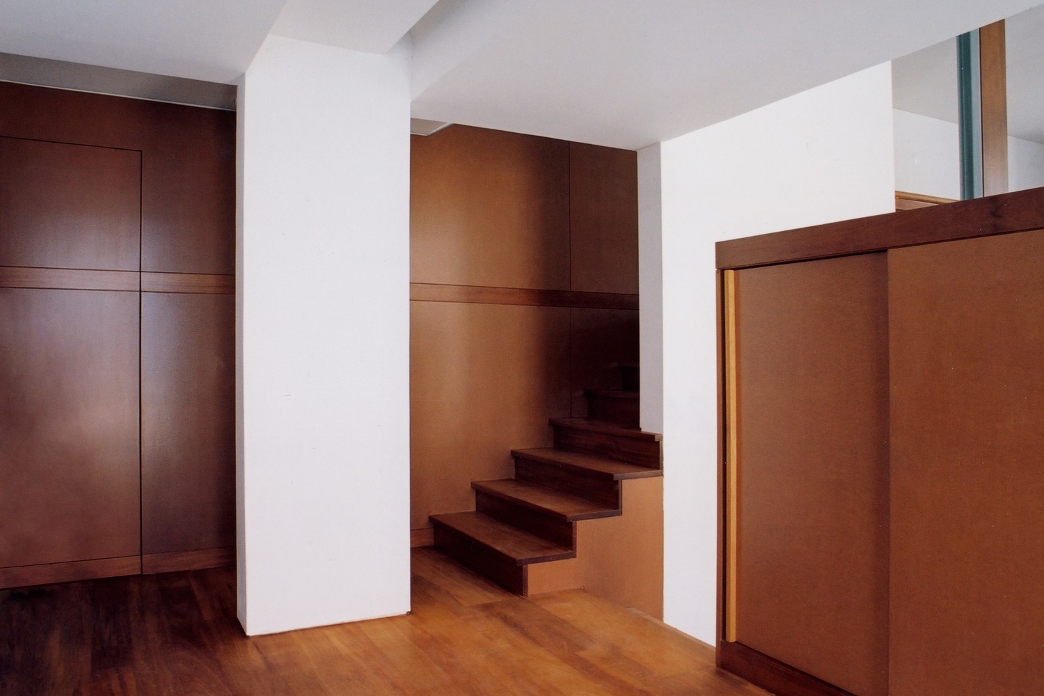
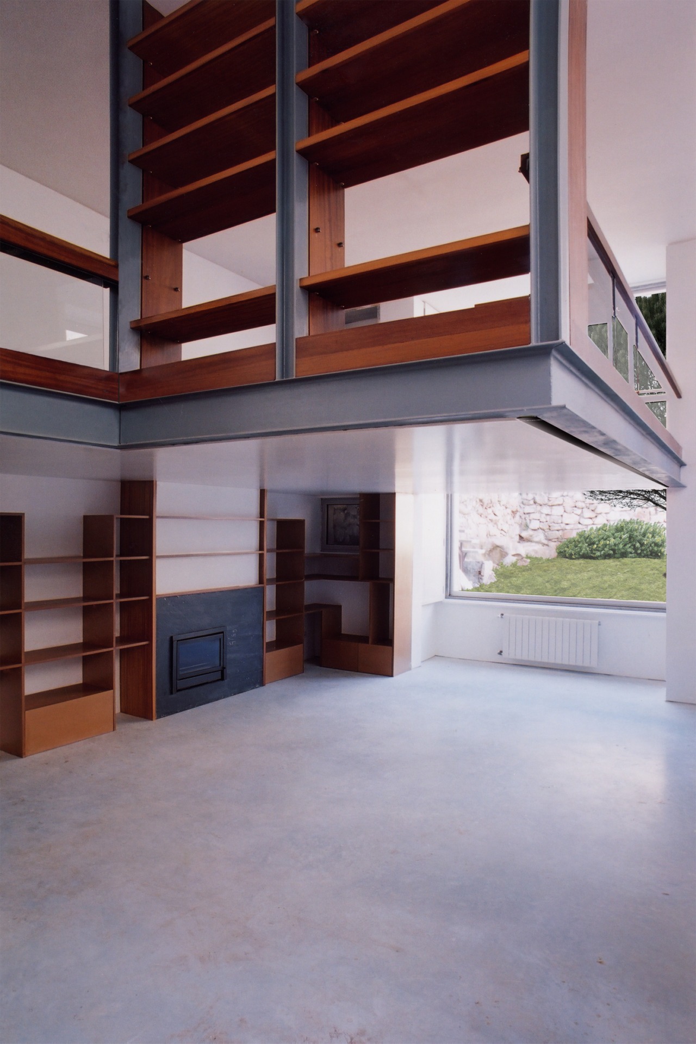
The house is located in a long and narrow plot. There was an existing house that was six meters large and twenty long, the new building had to use the same footprint and expanded to three floors. The south elevation faces the street and the north elevation at the back of the house opens up to the garden.
The living and dining rooms overlook the garden through a large window, so the house can be flooded with natural light all day long. The double-height window faces north with a generous opening.
The variation of the sunlight throughout the year is presented by the constant enlightenment that brings a mystic atmosphere gently entering the domestic space.


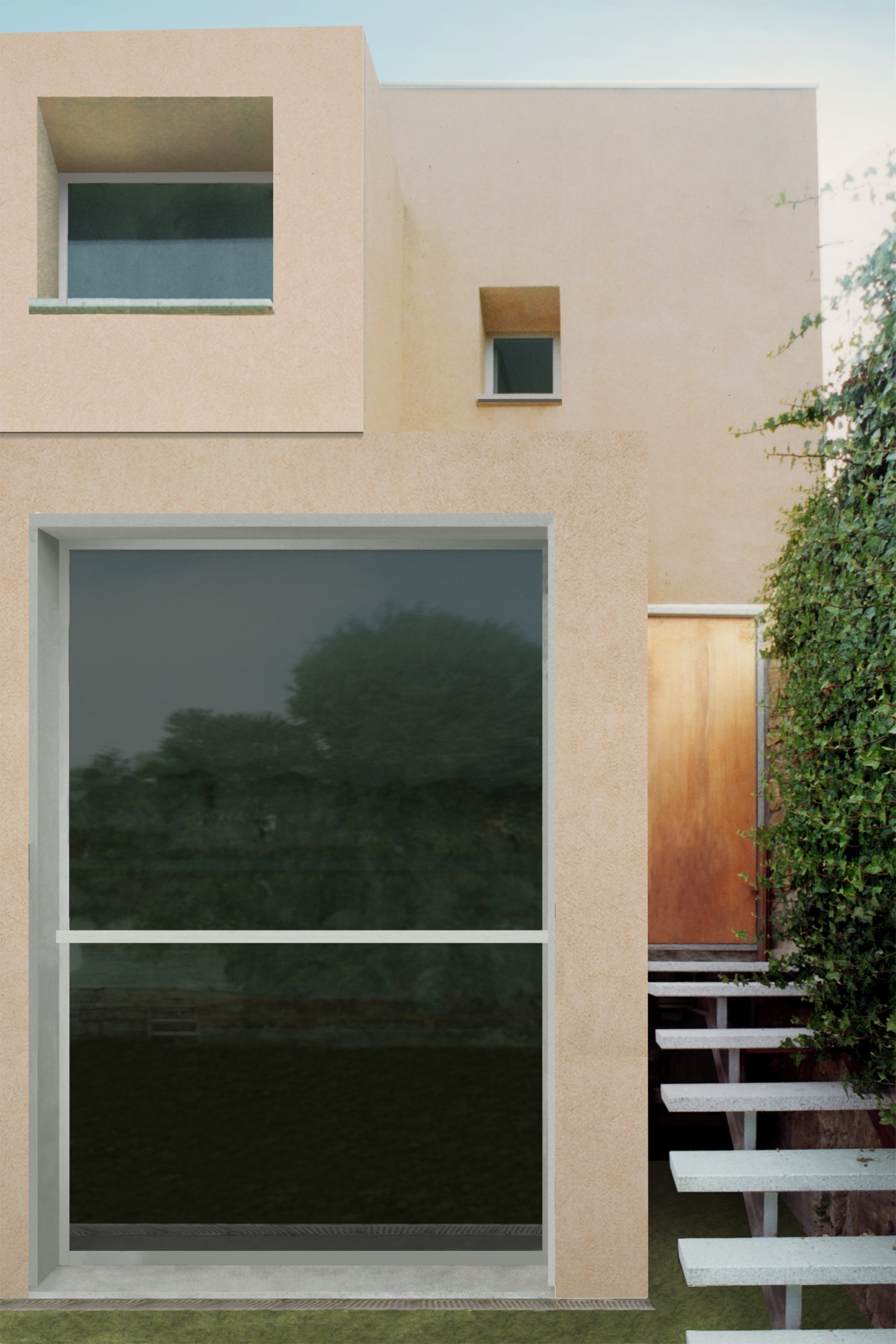
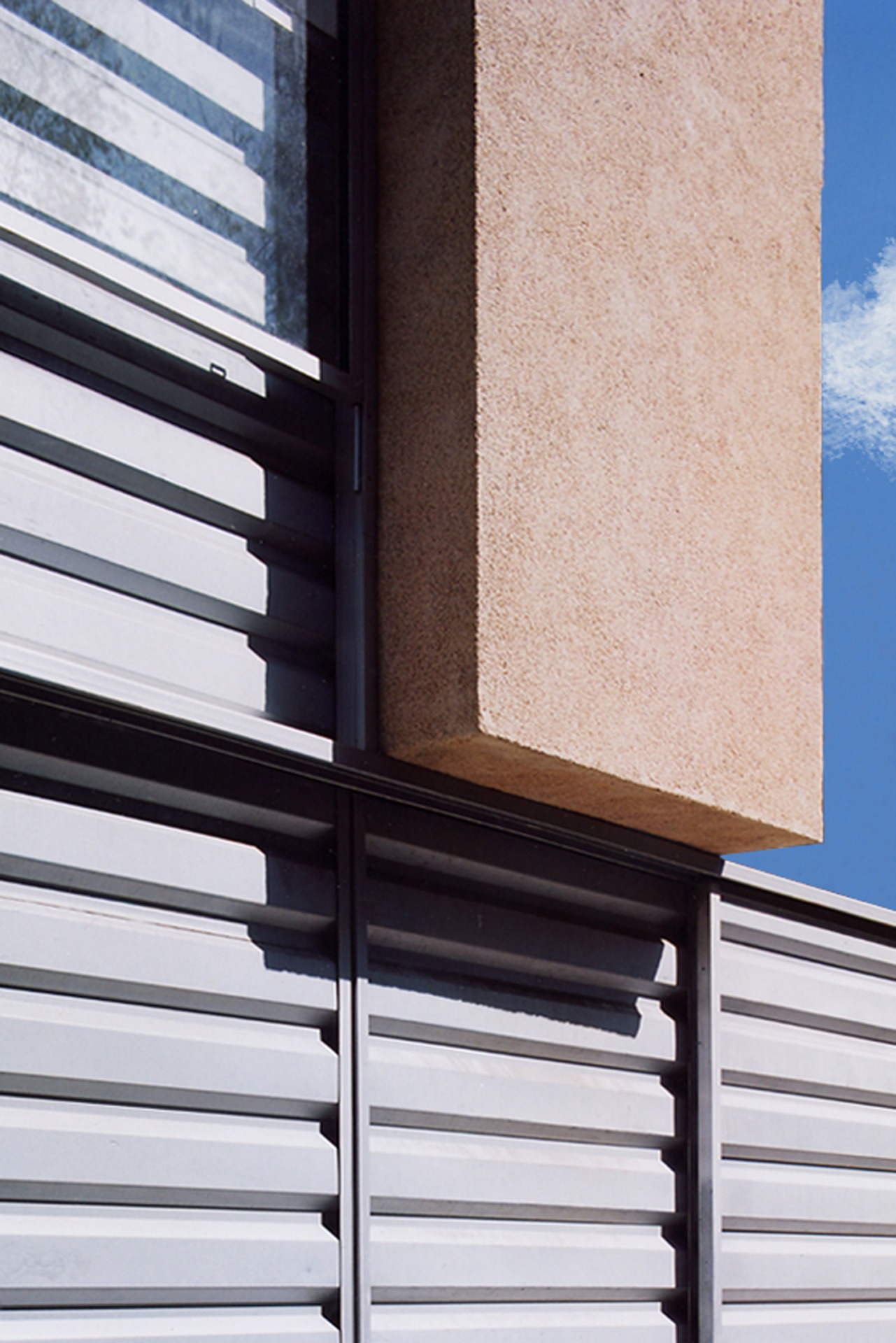
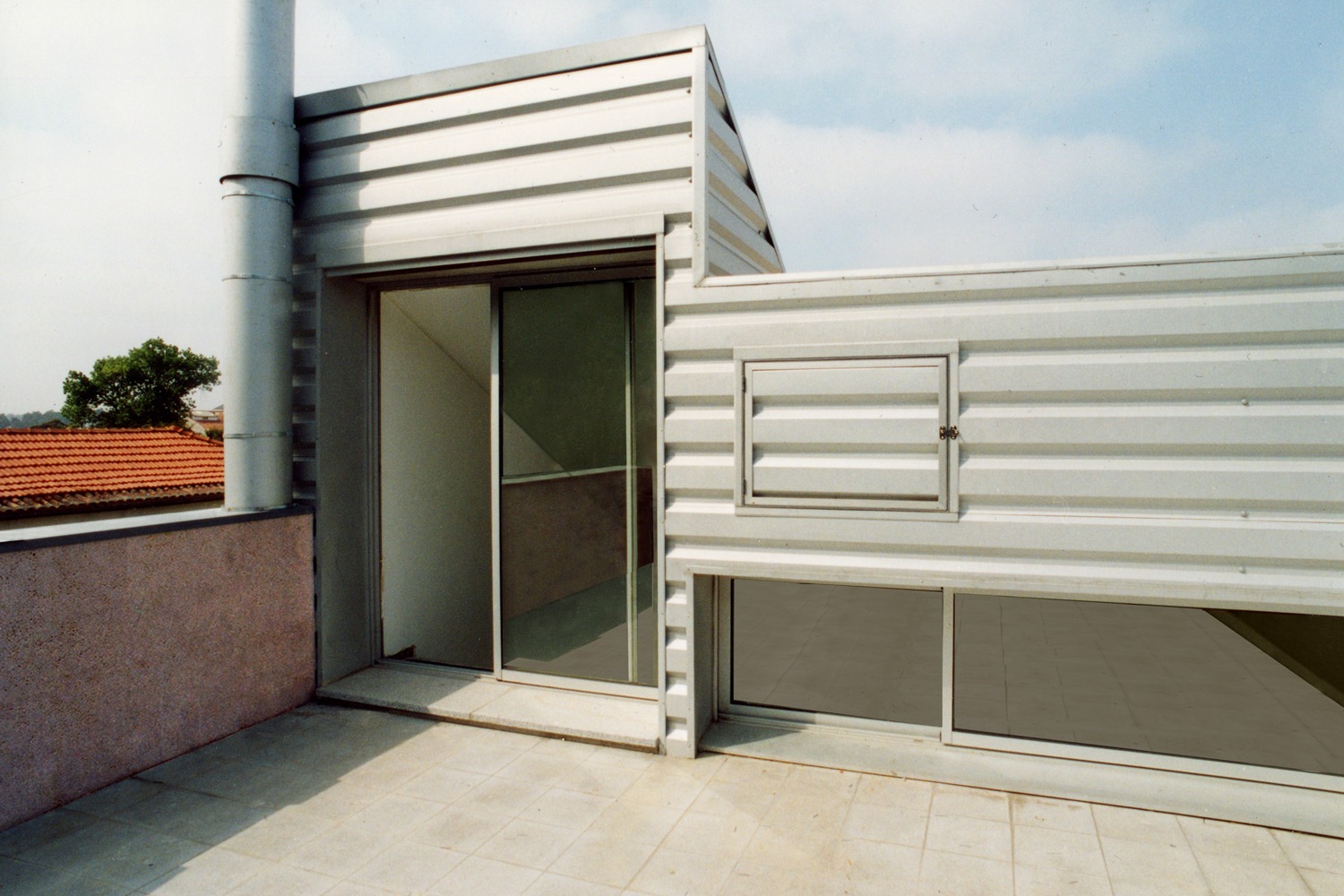
Media Referencing
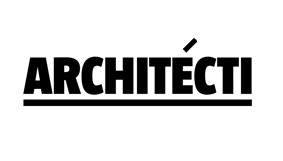
“O projeto começou antes da casa e continua depois da construção do edifício, talvez porque, a minha procura em arquitetura siga dos projetos anteriores para os seguintes.”
Architécti 58
Read the complete article →

“Invention is identified here, as one moment, happening at one shot when an idea or a concept appears”
European Association for Architecture Education
Related

