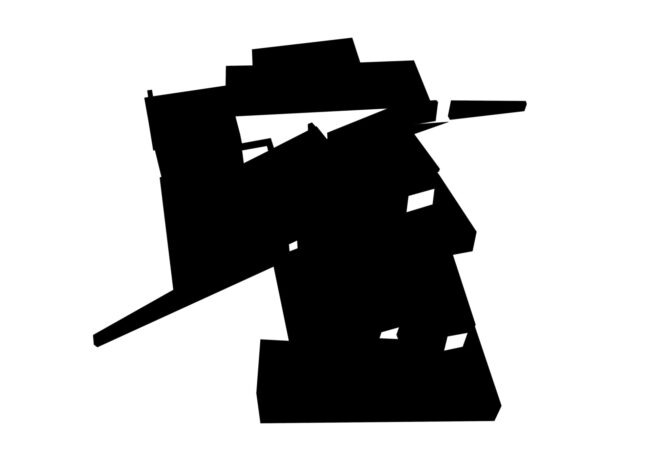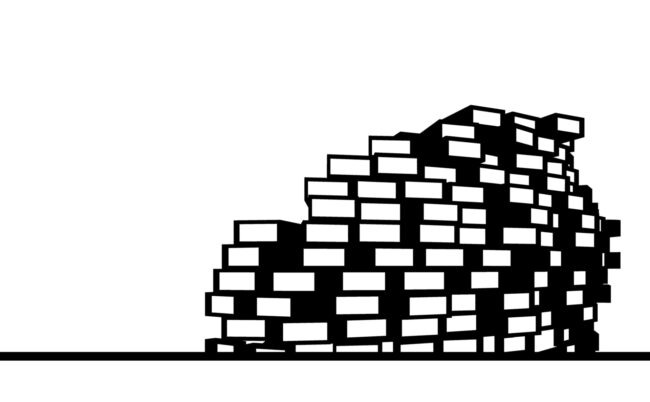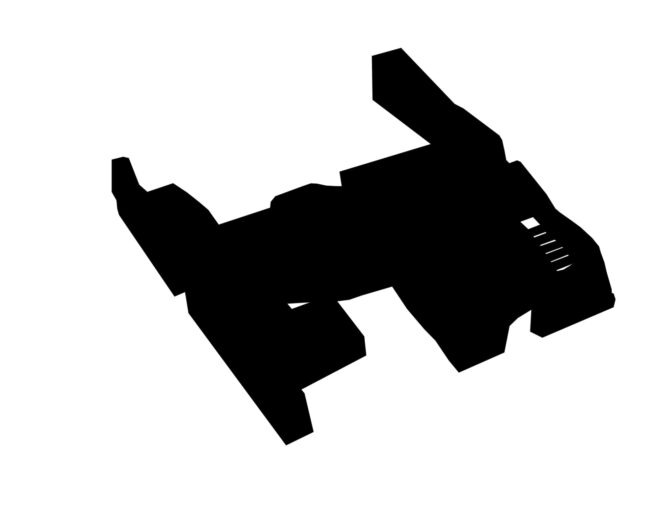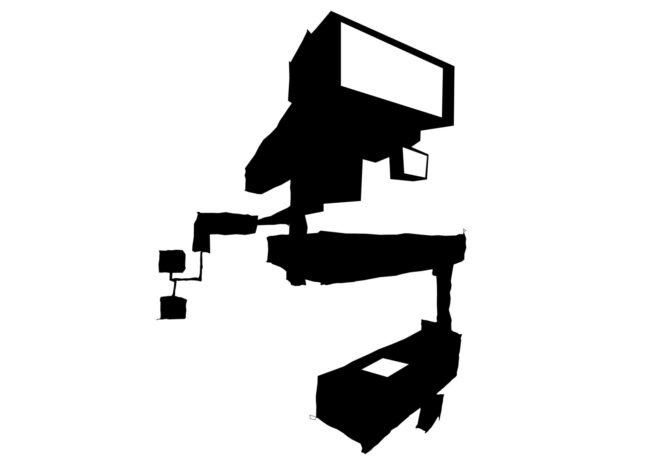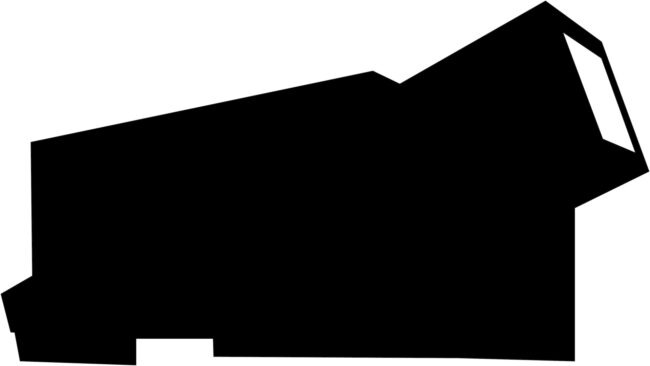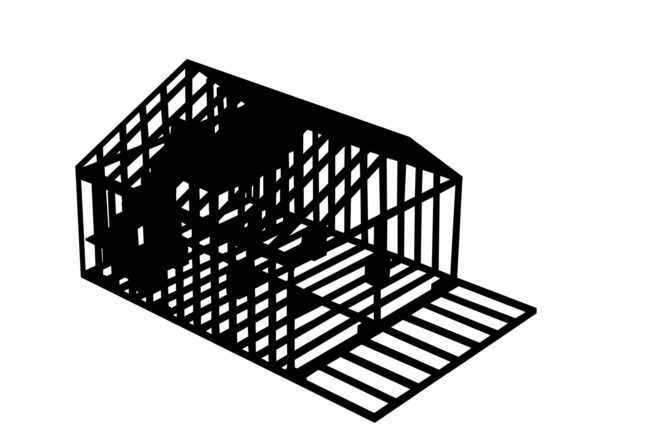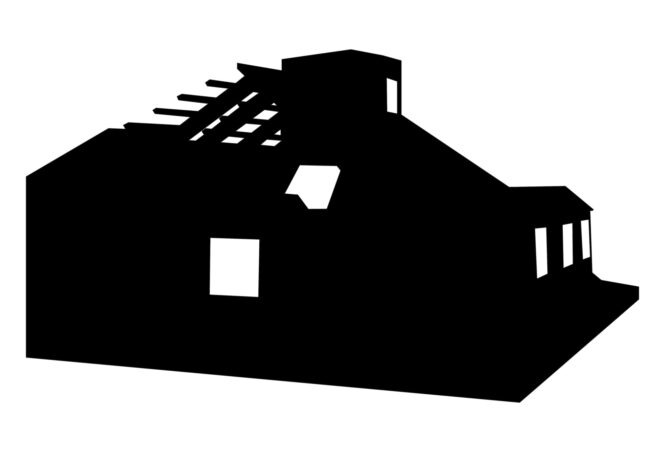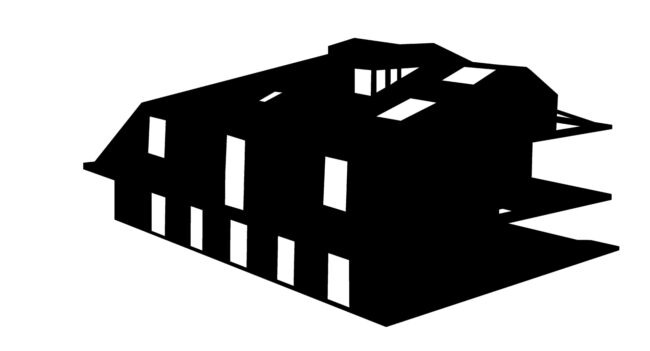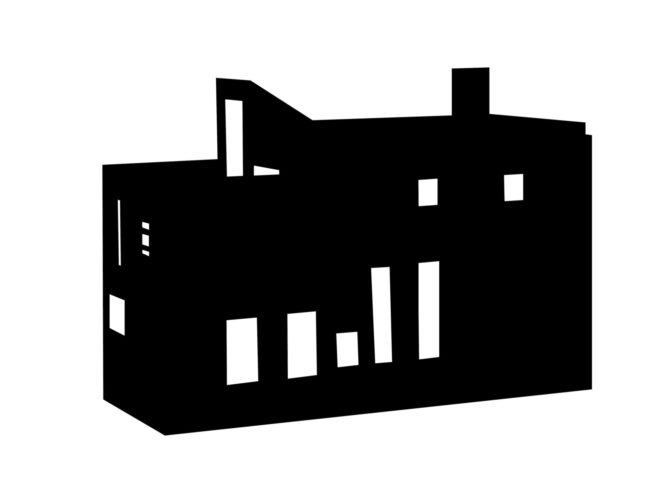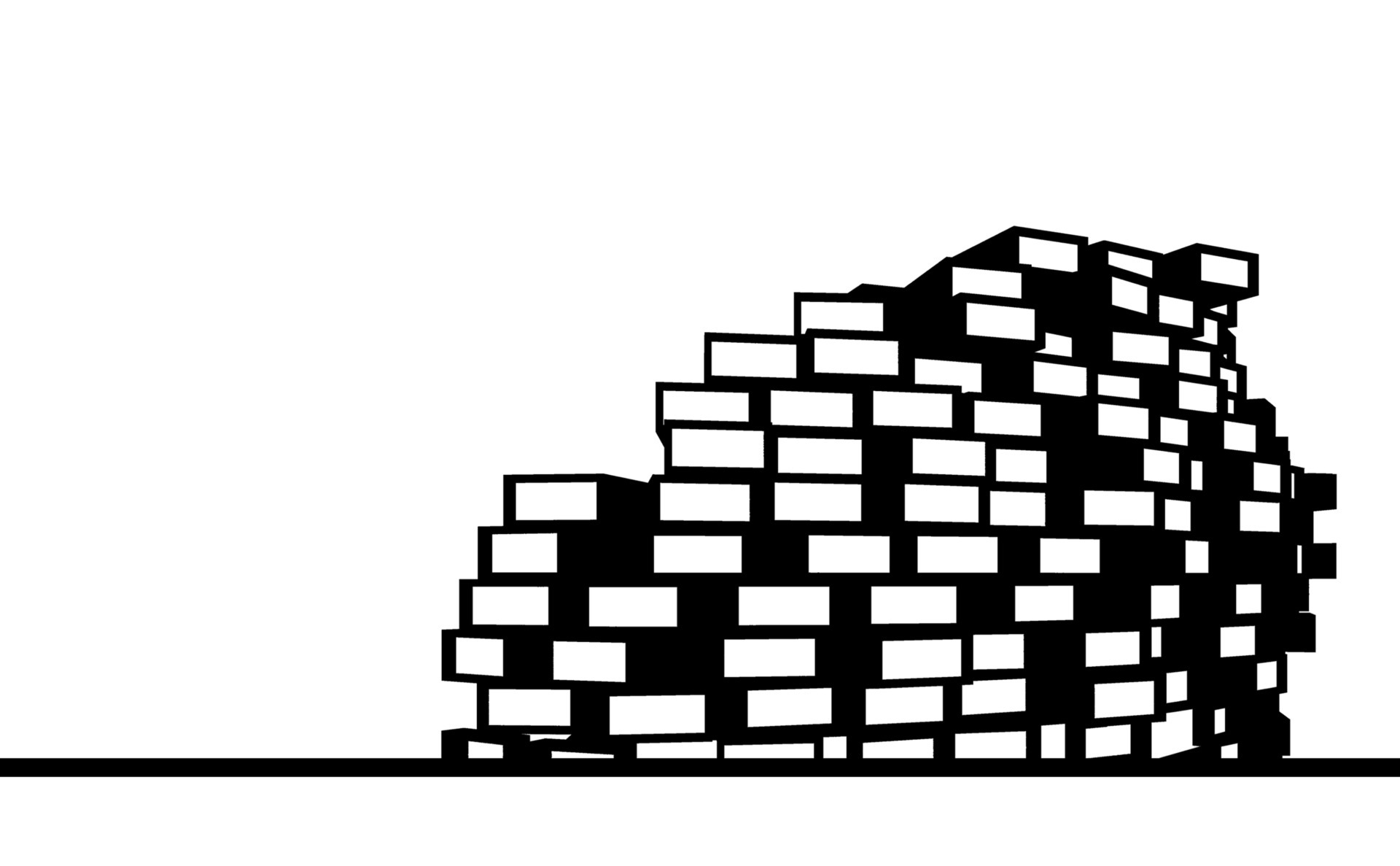Tag: 2015
Lote 30
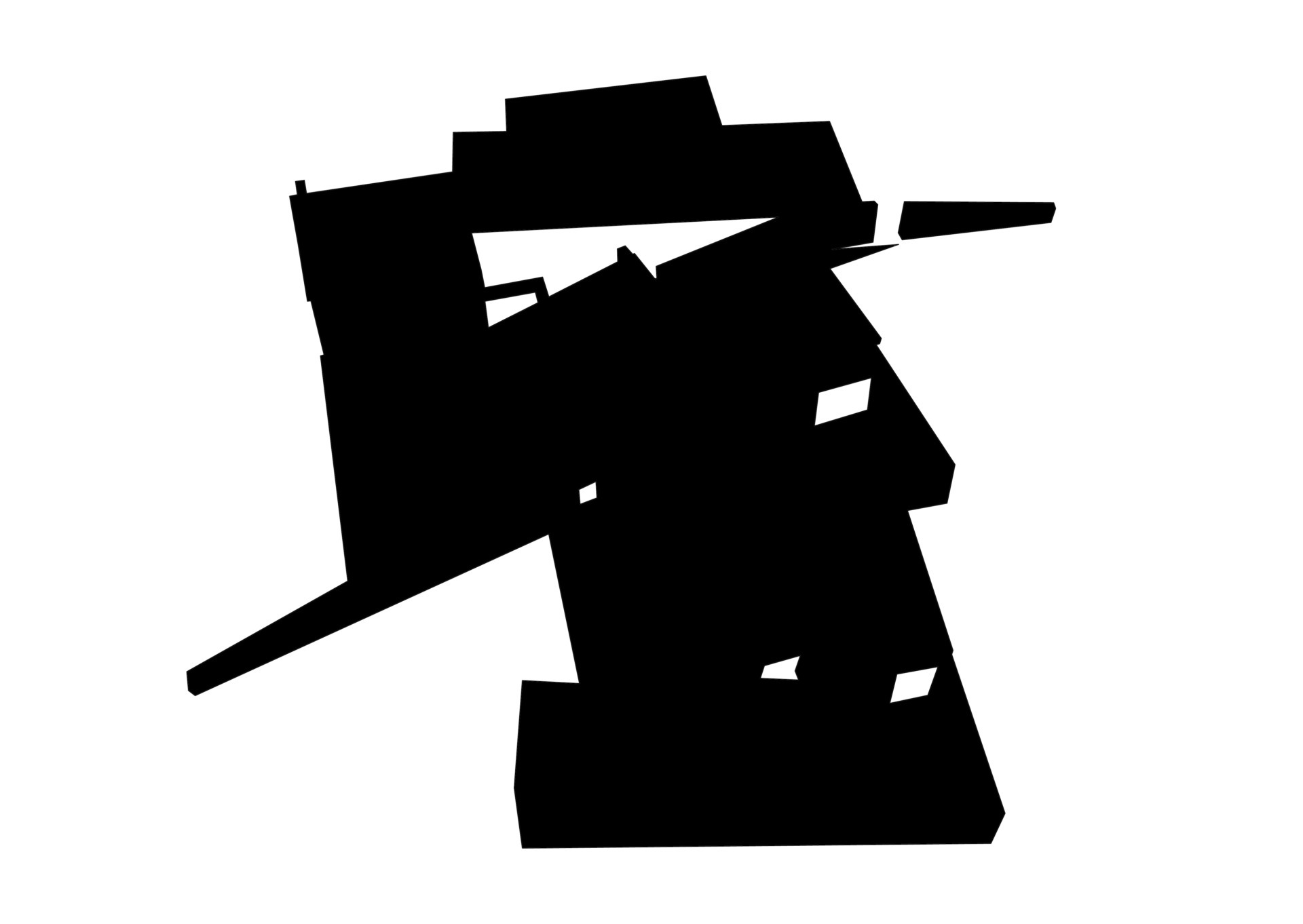
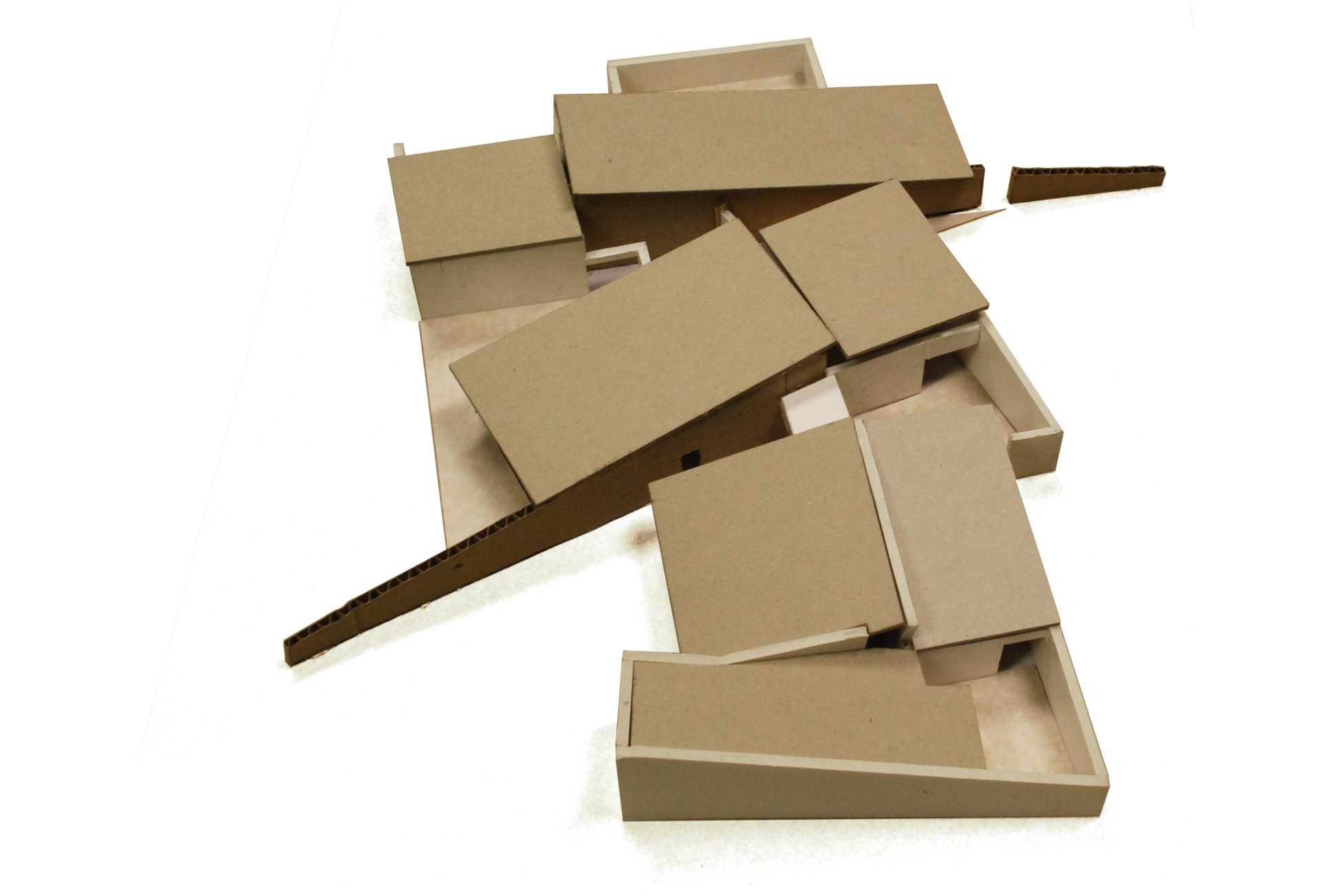
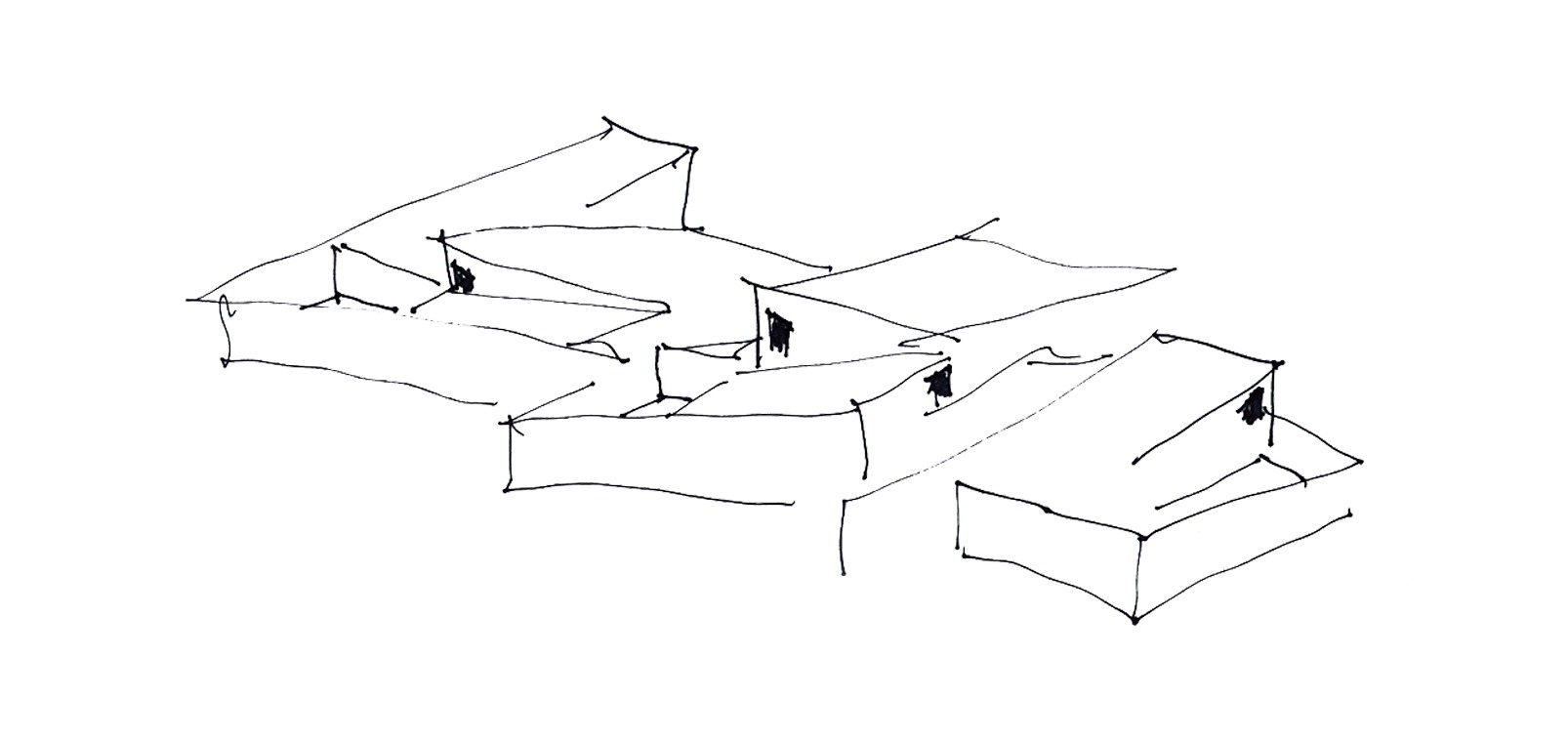

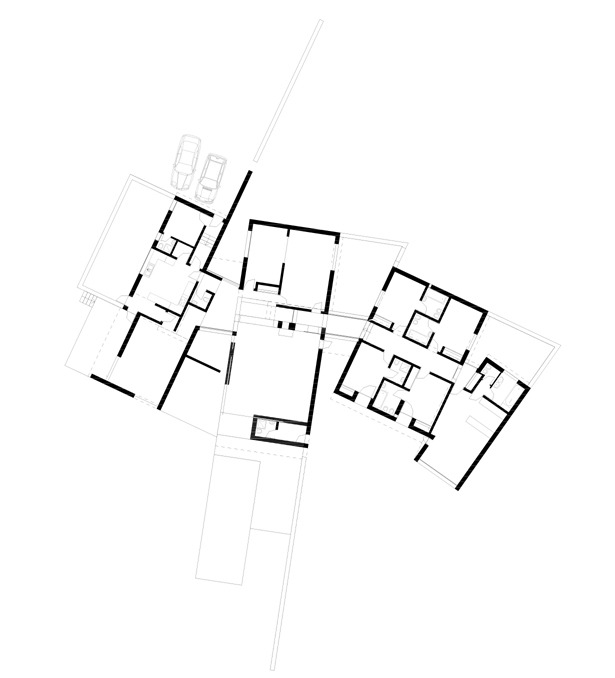

The entire house settles on the ground floor and is made of various bodies that are functionally divided into three distinct areas; service, social and private areas. Each body is oriented in a way to take advantage of the best sun exposure South/West throughout the year.
The new volumes gently adjust to the site and therefore design a complex geometry. Each of the three bodies has an enclosed courtyard and a confined exterior space facing good solar exposure. “Patios” are imagined with environments for particular uses around the year and are shaped by the specificity of particular functions, such as dining, playroom, spa, the garden of the senses, etc.
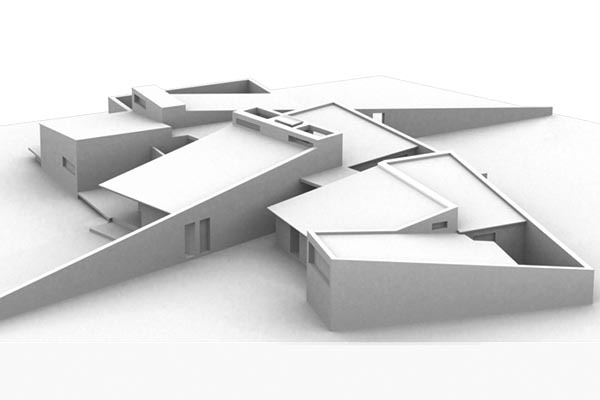

Related
Dunas House
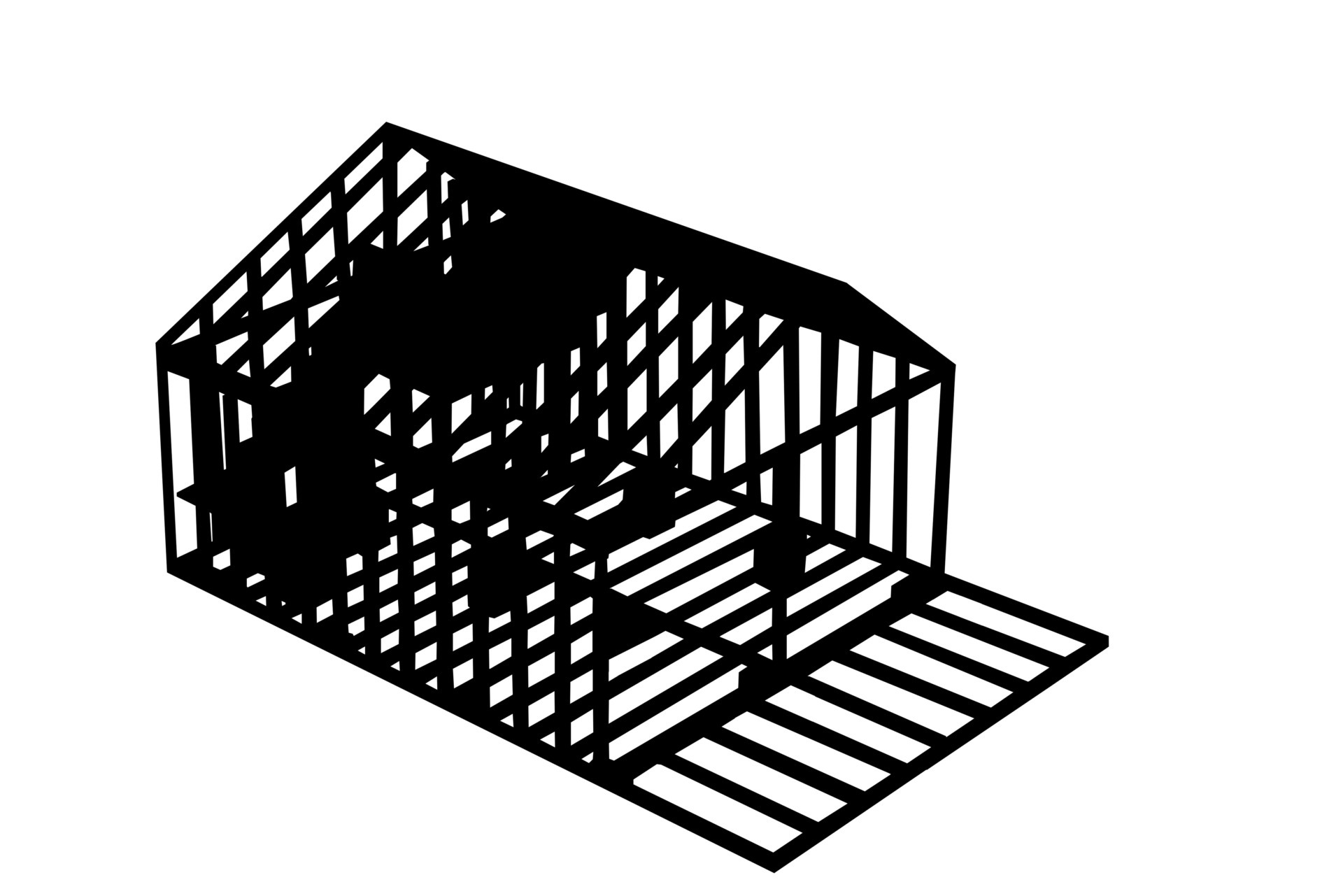
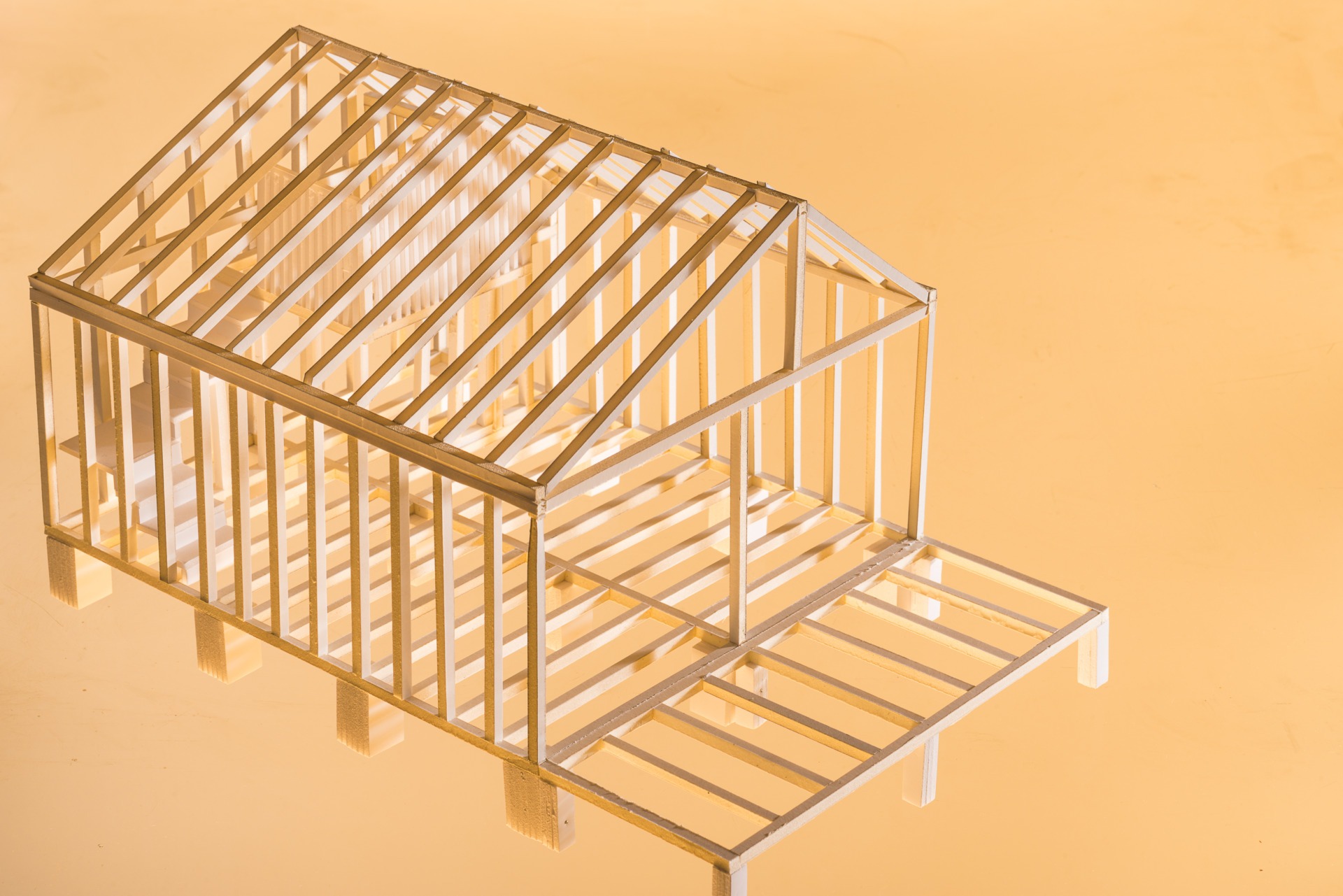

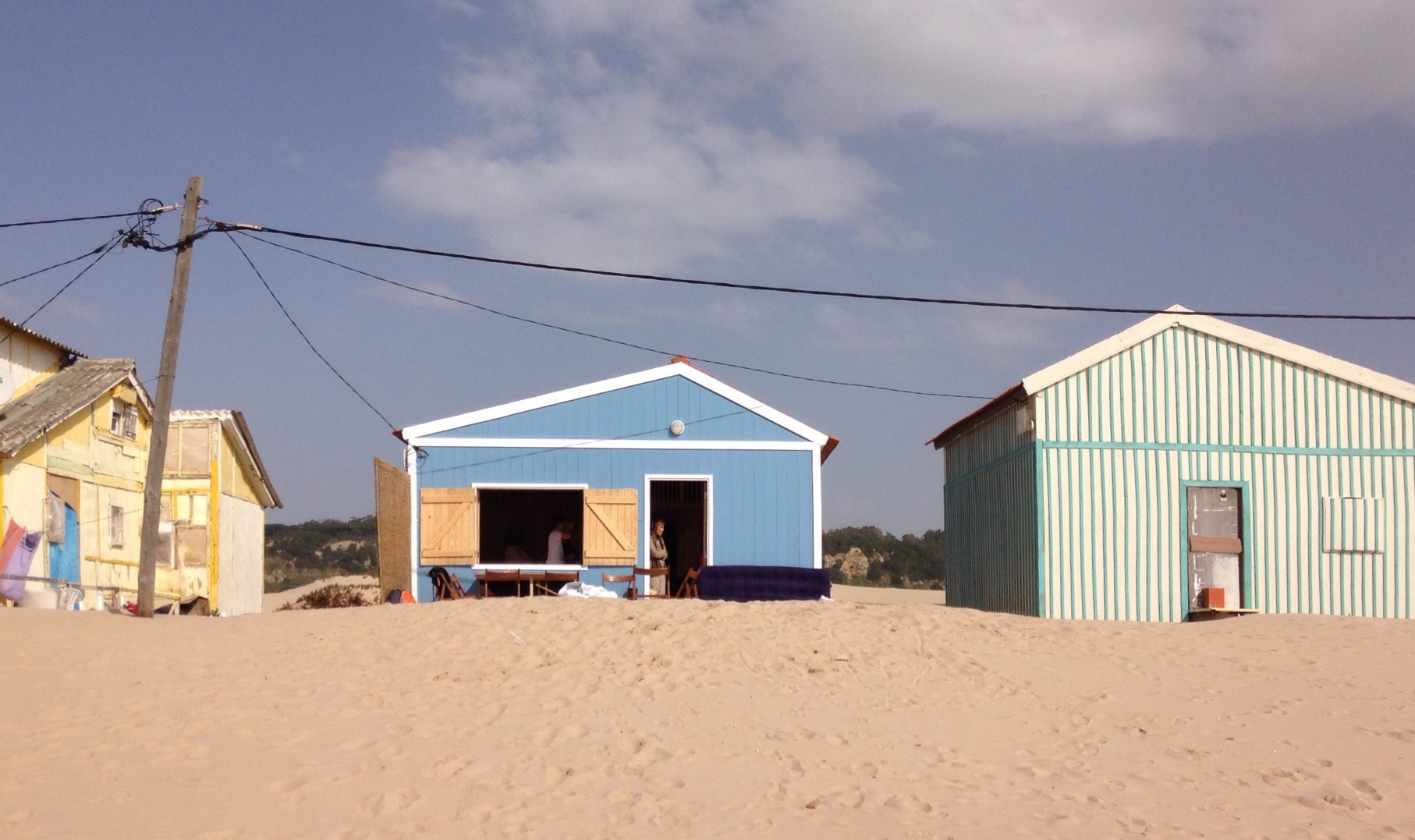
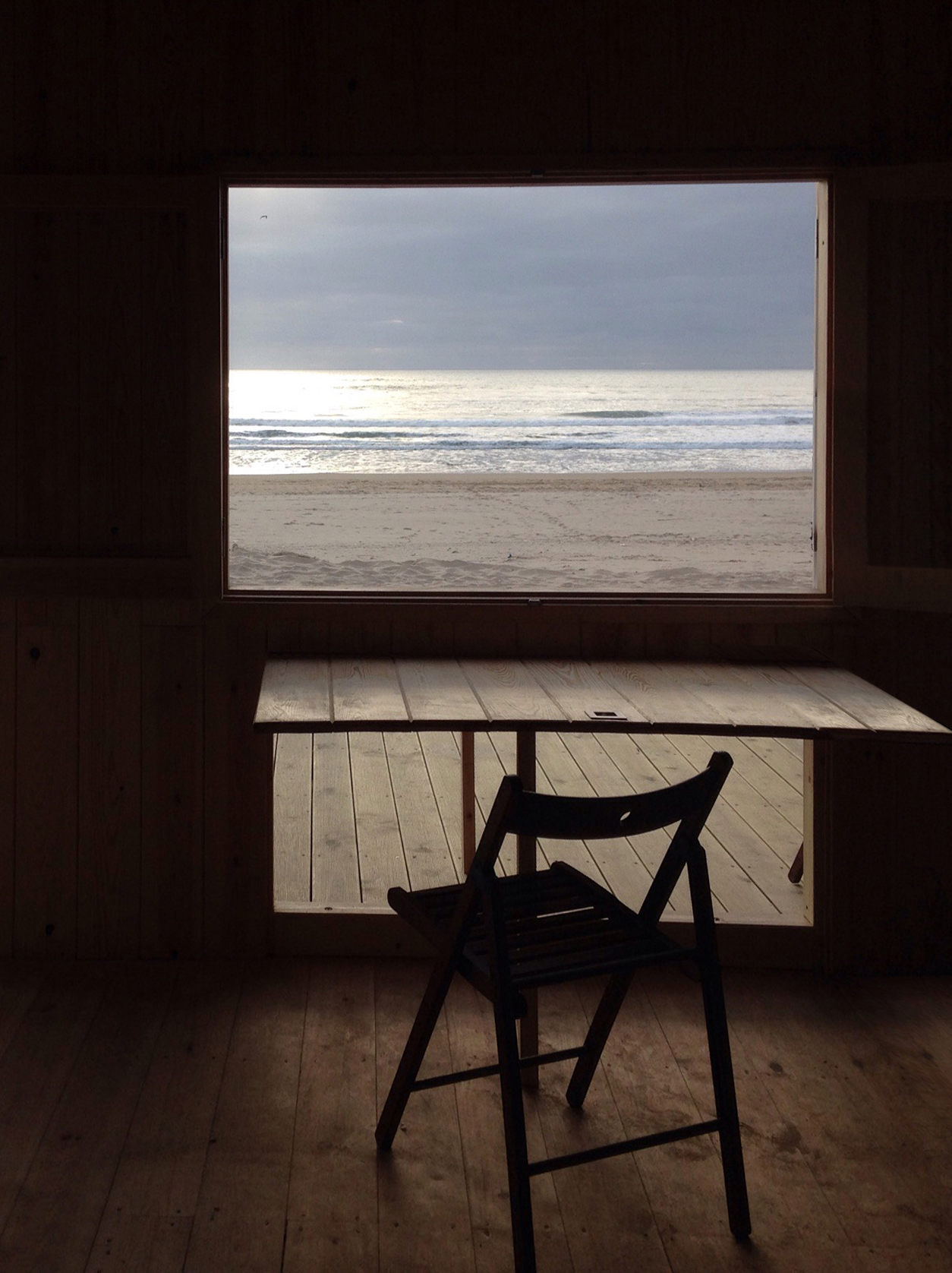
The beach house sets off from the reuse of a fisherman’s hut located on the dunes.
The intervention transformed the cabin, from a space for storing fishing equipment, into a refuge to contemplate the ocean, gaze at the maritime desert and turn one’s back on urban movement.
For the rehabilitation, we used biodegradable materials and natural thermal insulation from the region, respecting the character of the existing huts on the site. The furniture is designed for the space and extends along the wall, transforming into a table.
On the outside, the project crosses over with Sigurd Lewerentz’s project Boat House for the Canoes, and on the inside, the spatial organization of the small space is inspired by Le Corbusier’s cabin.
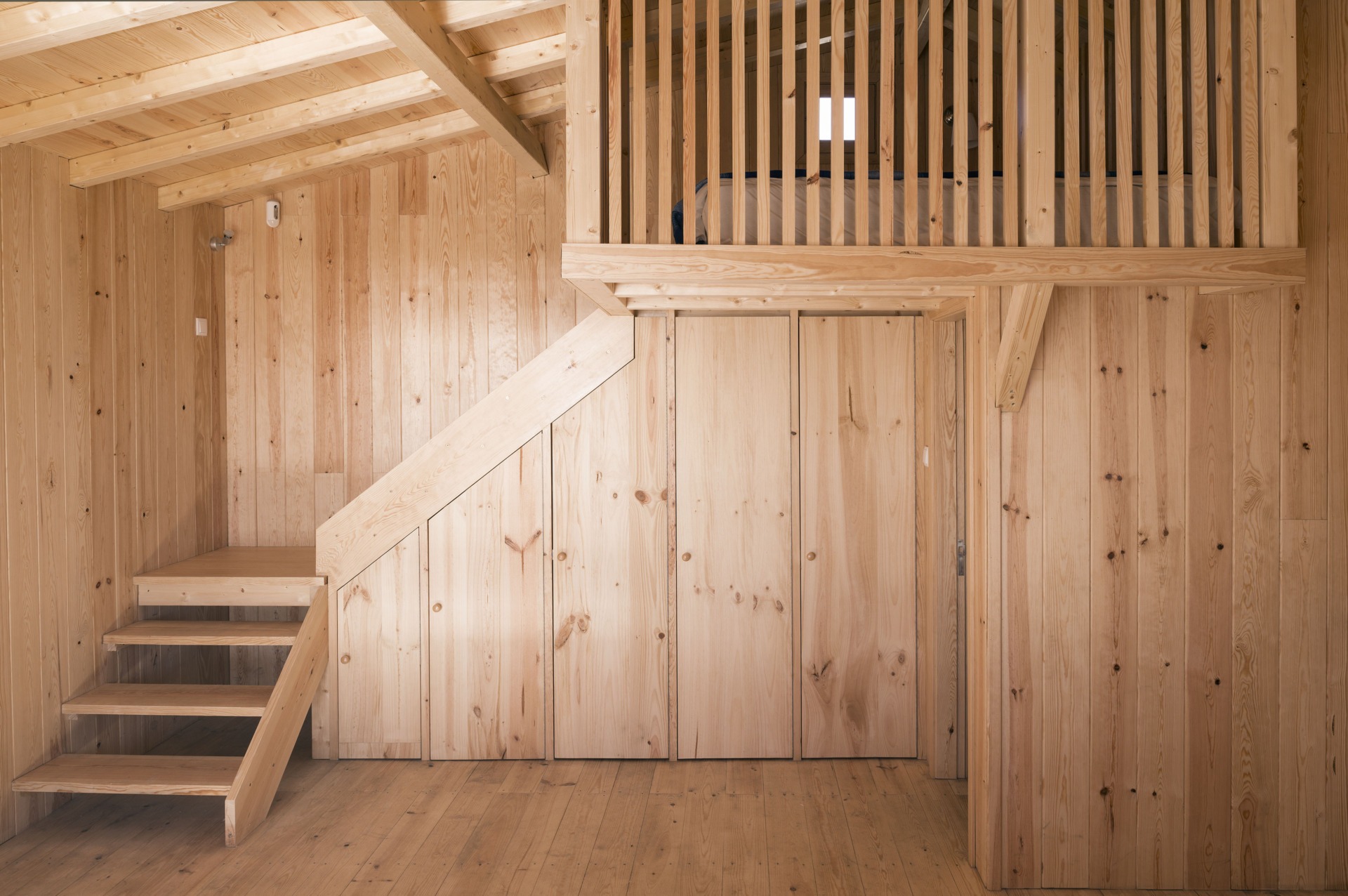
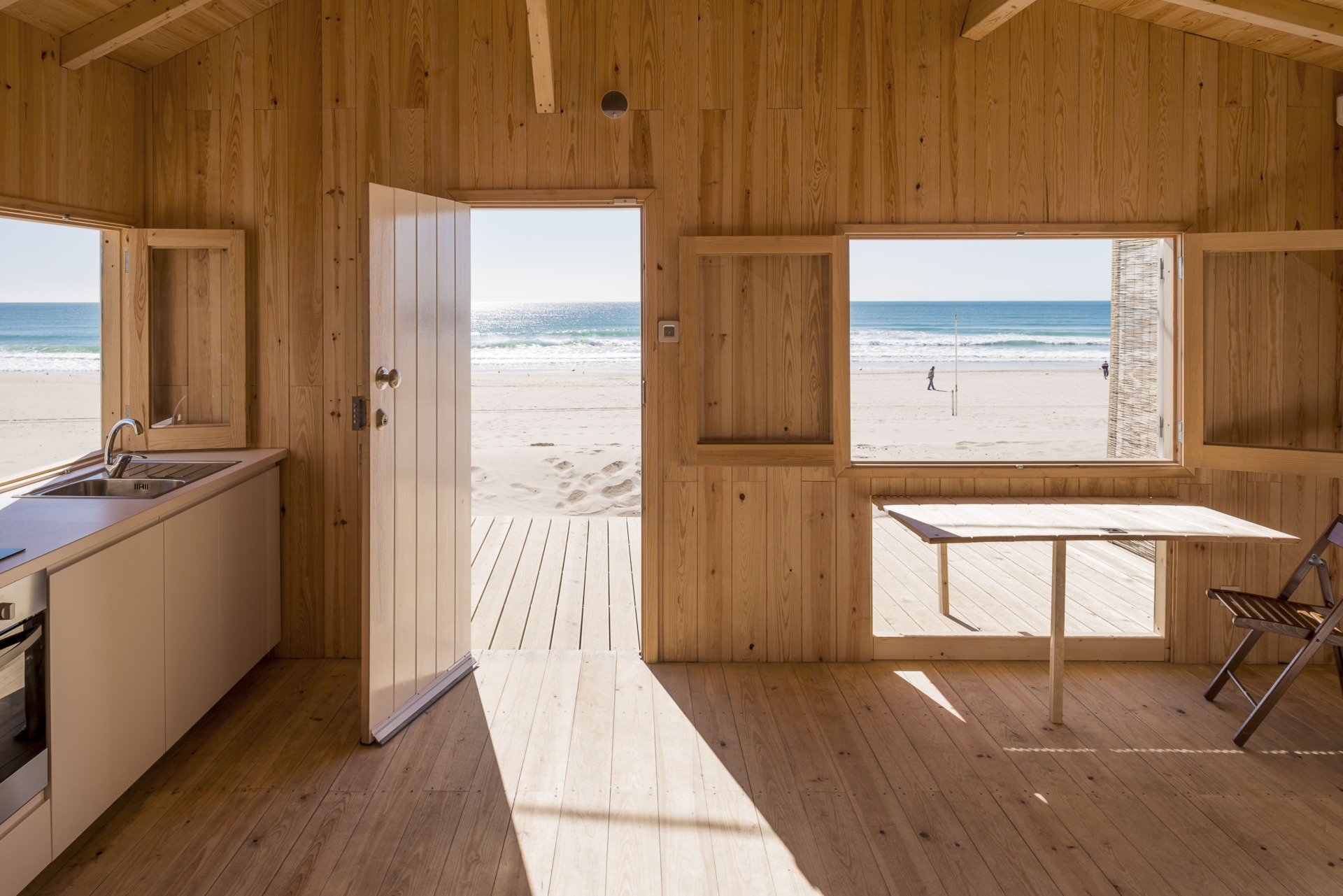
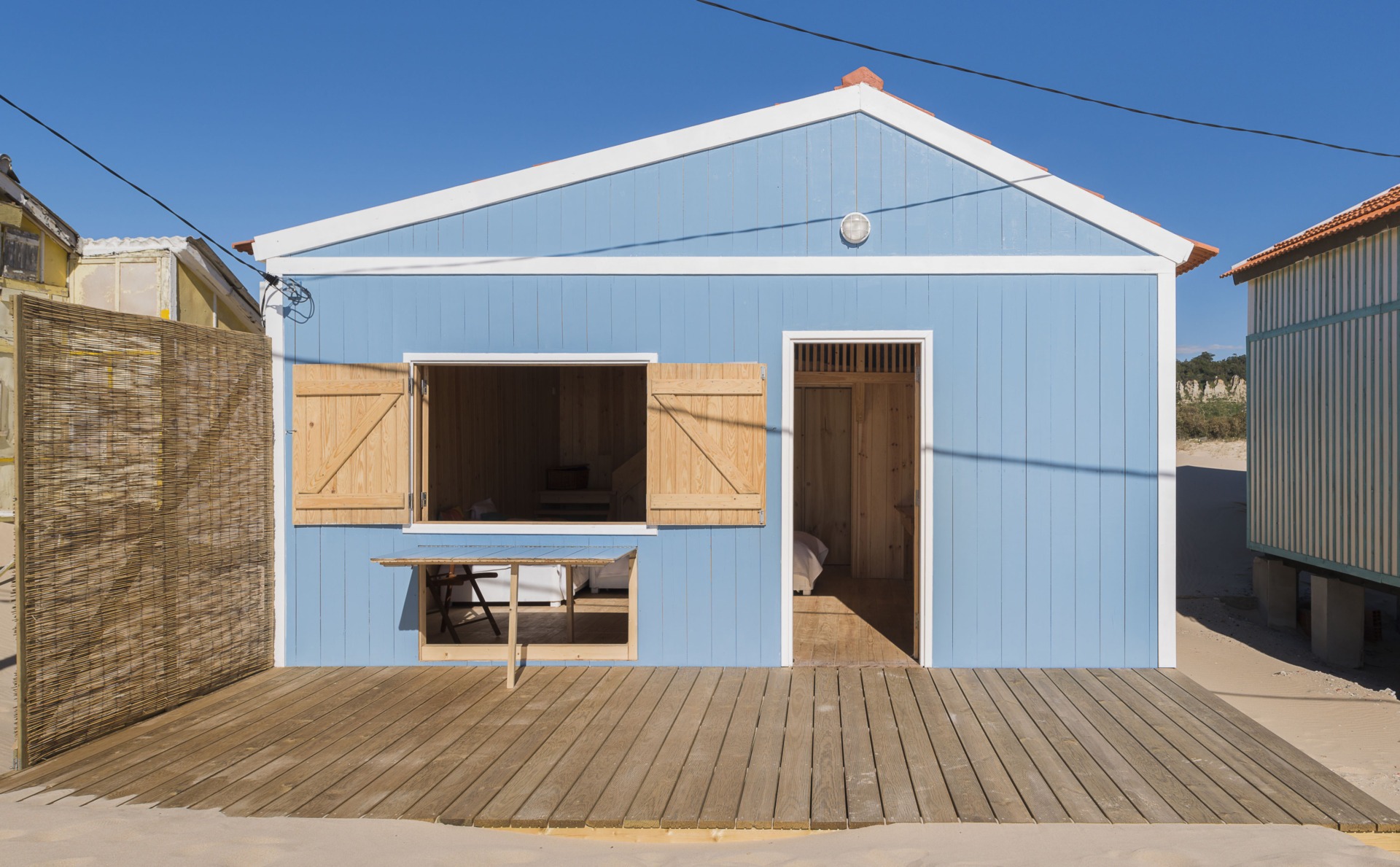
Related
Pré-Pombalino Attic
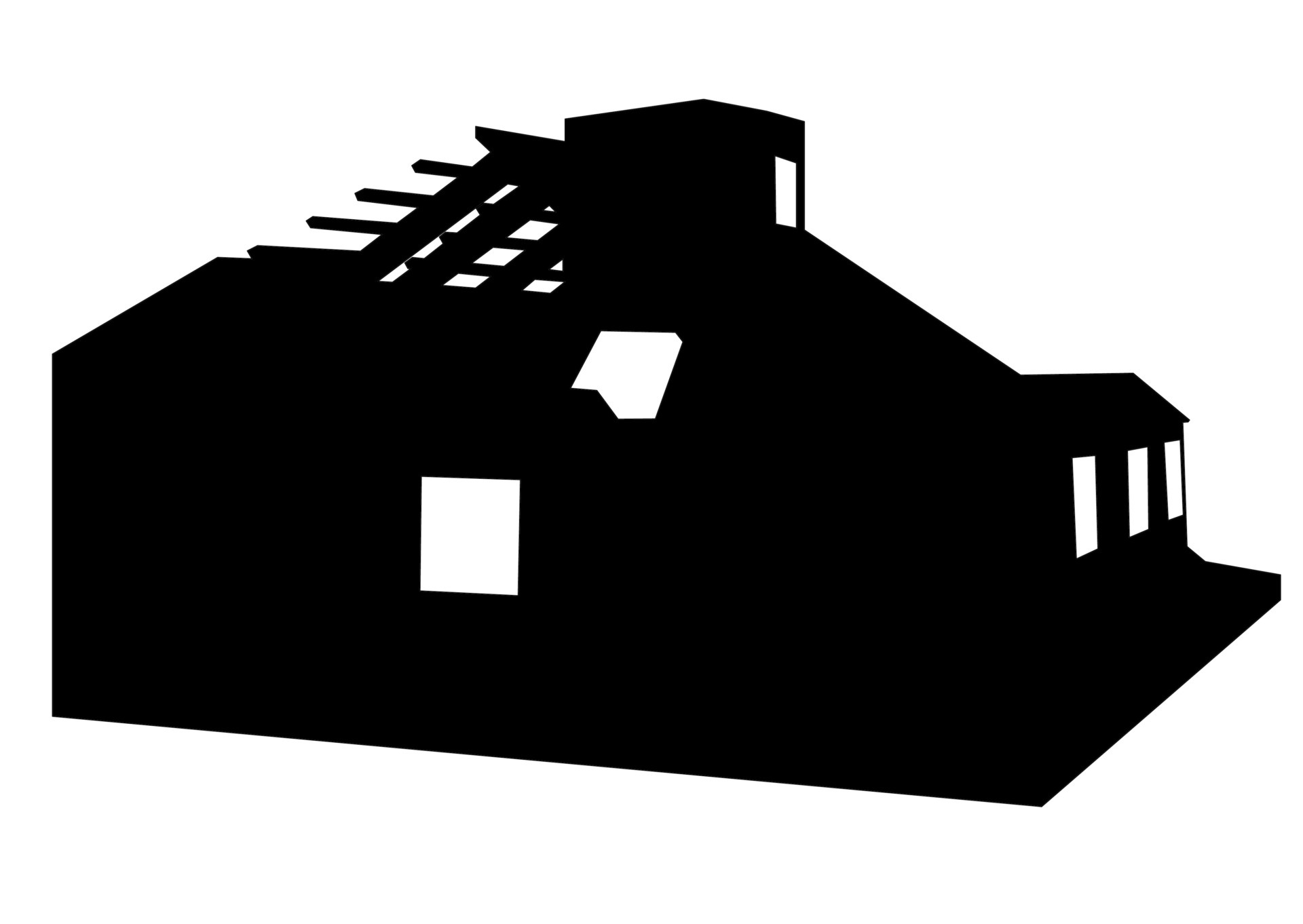
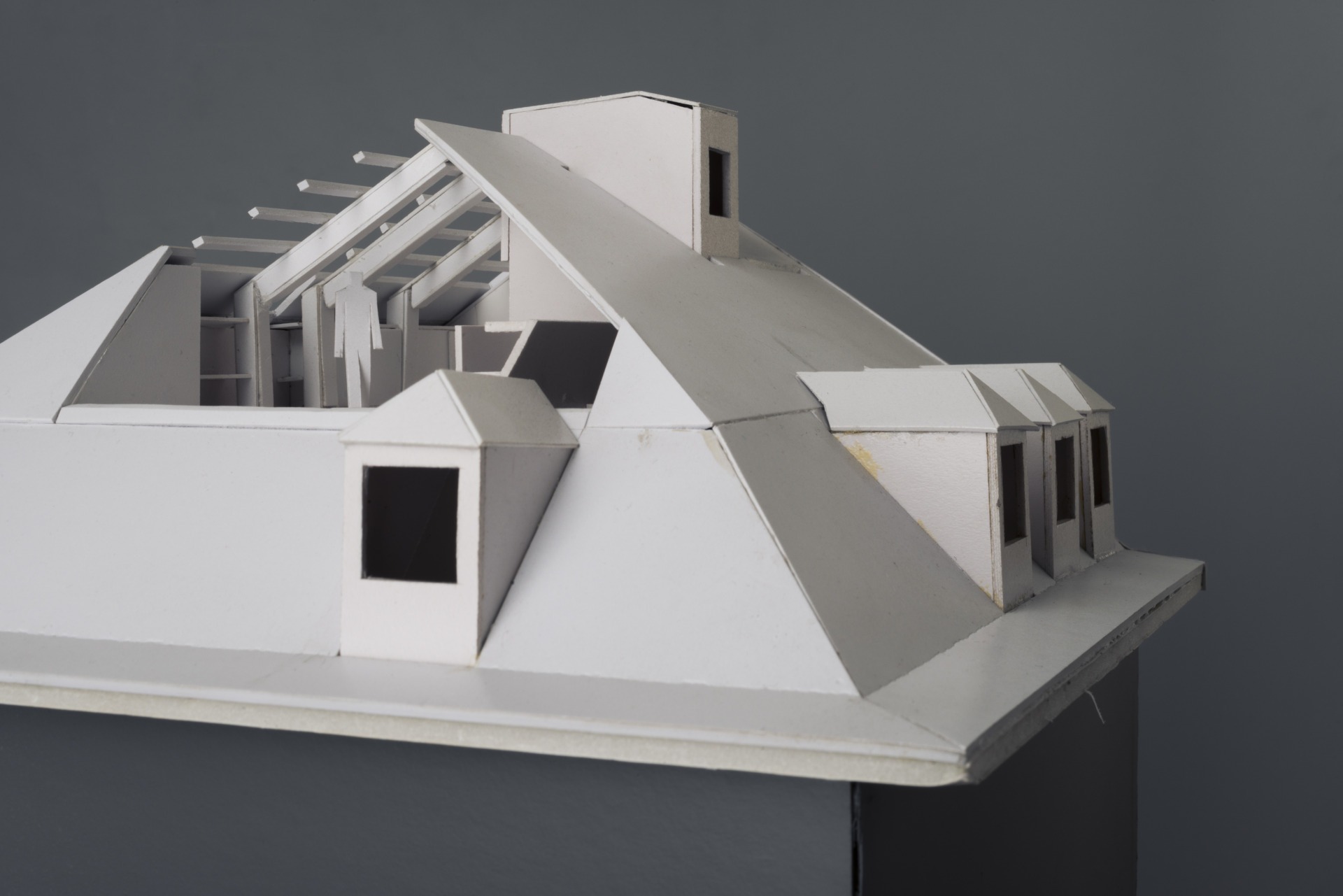
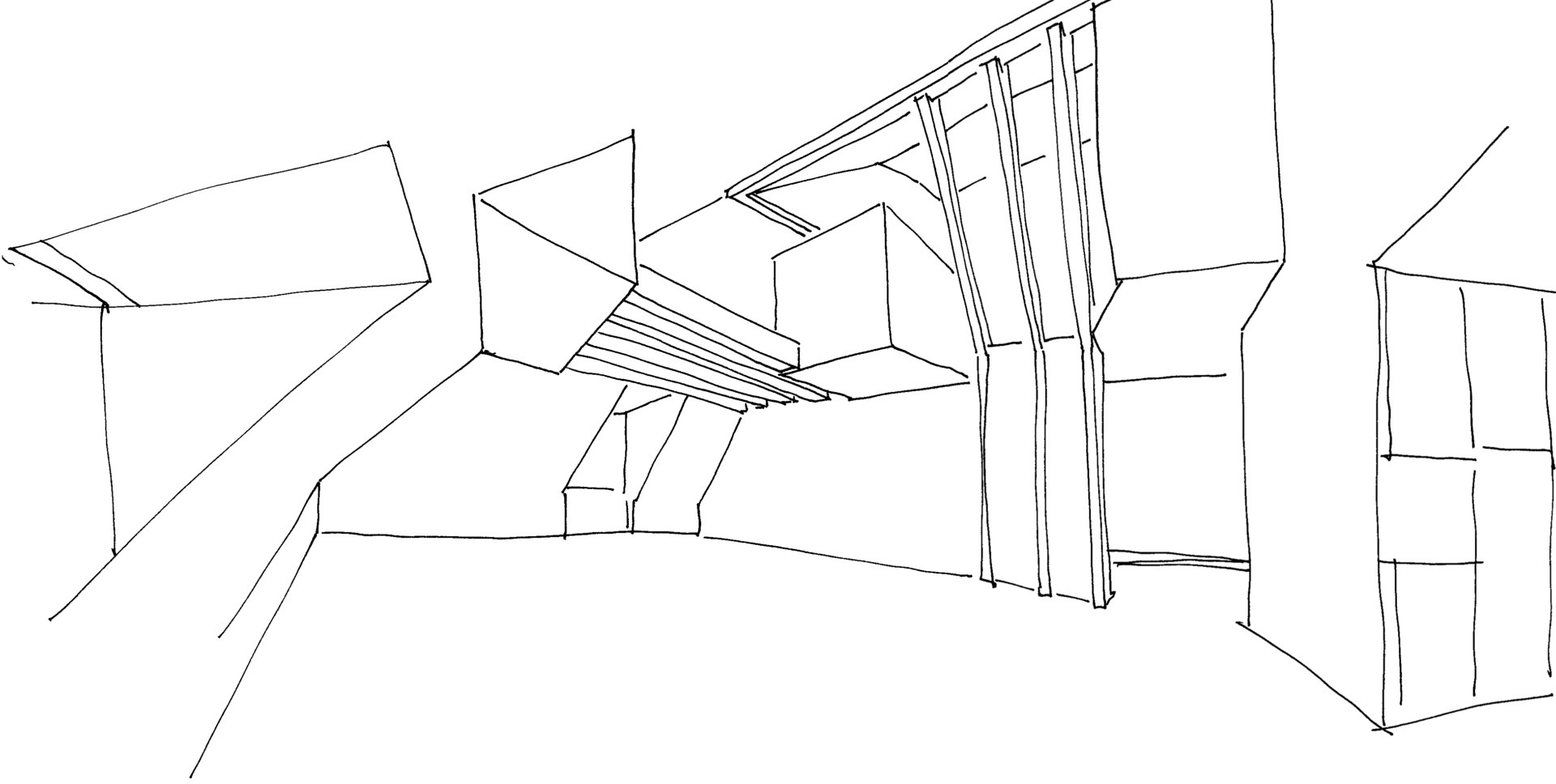
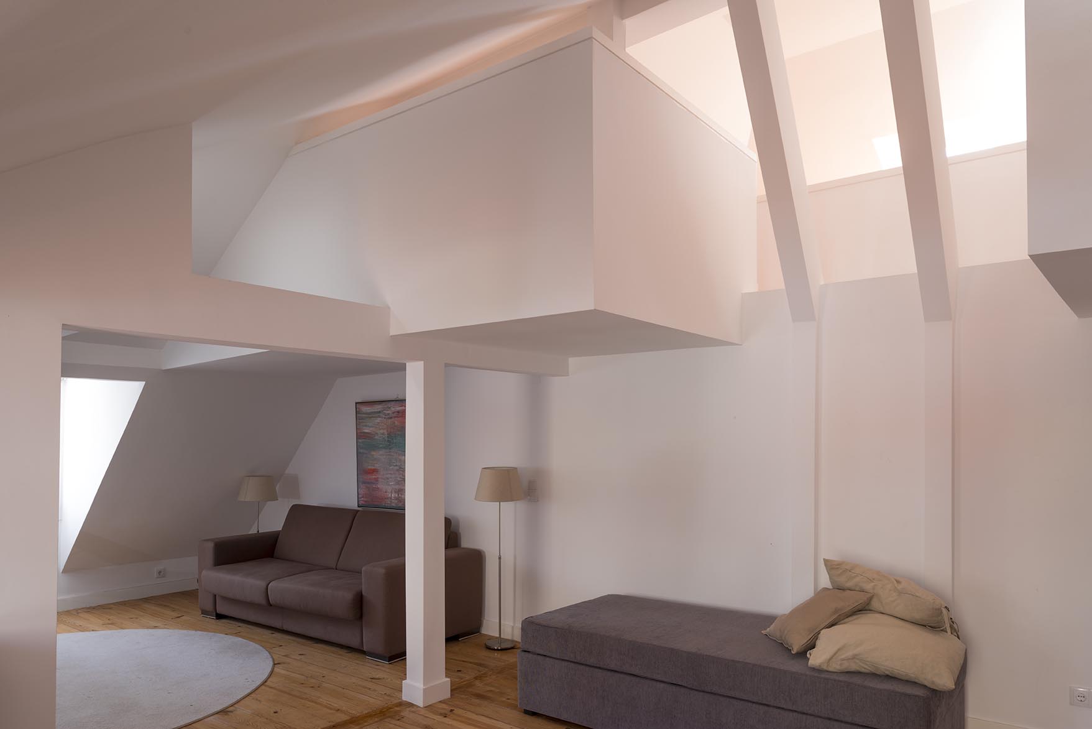
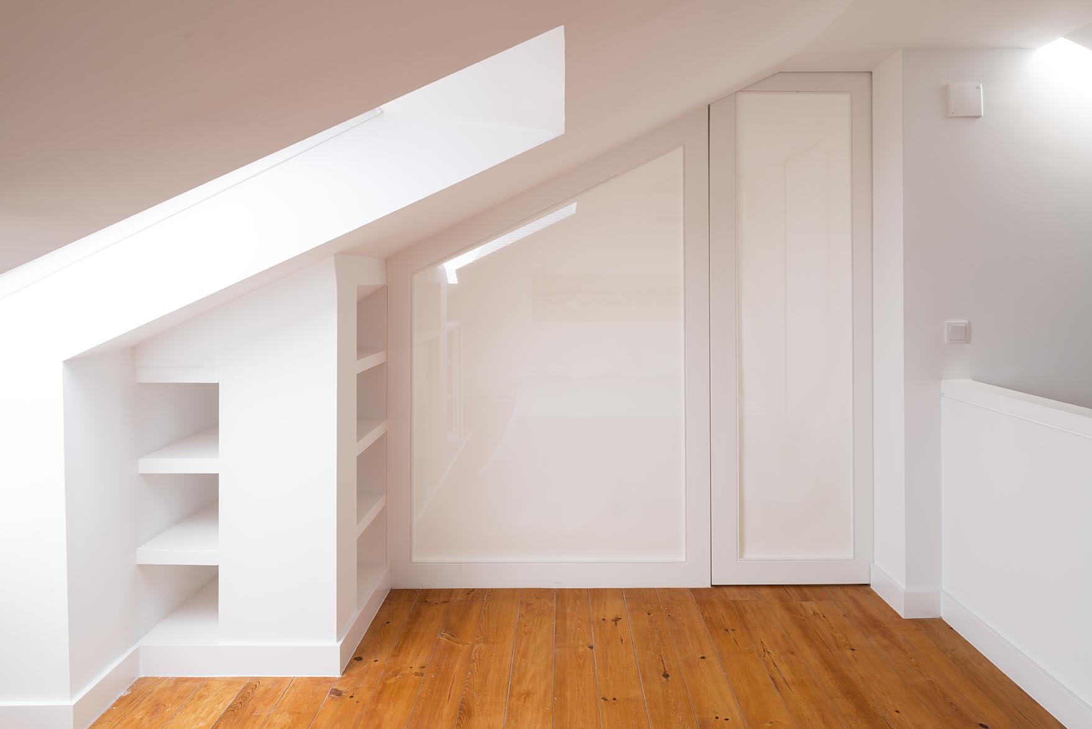
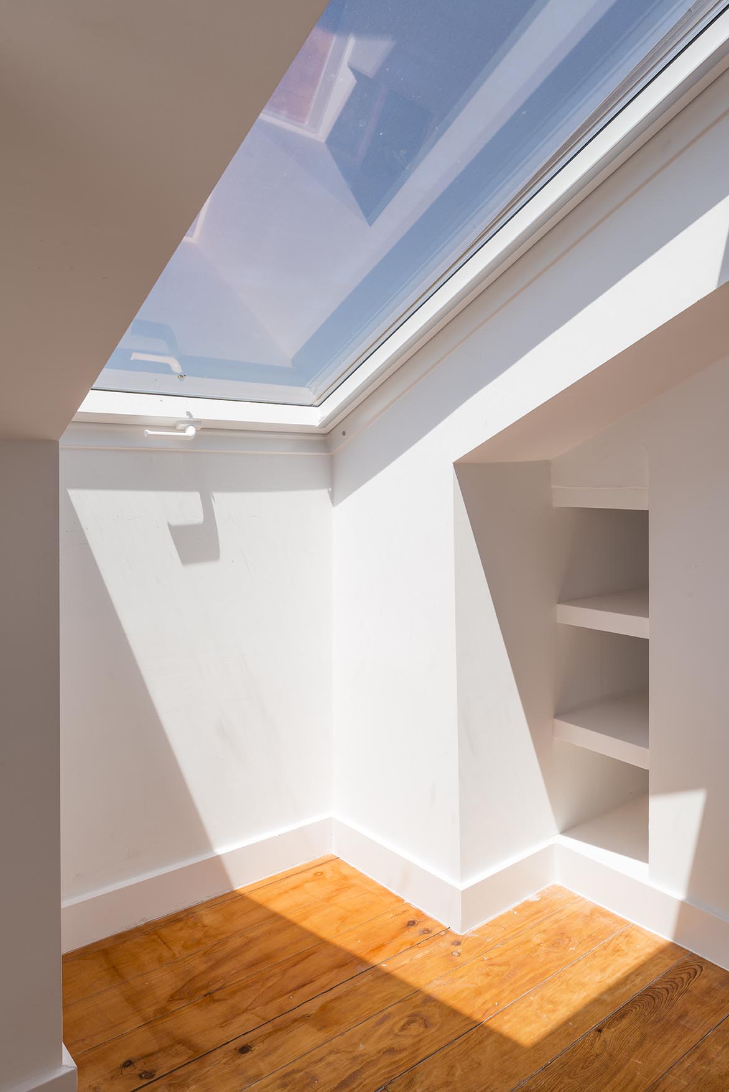
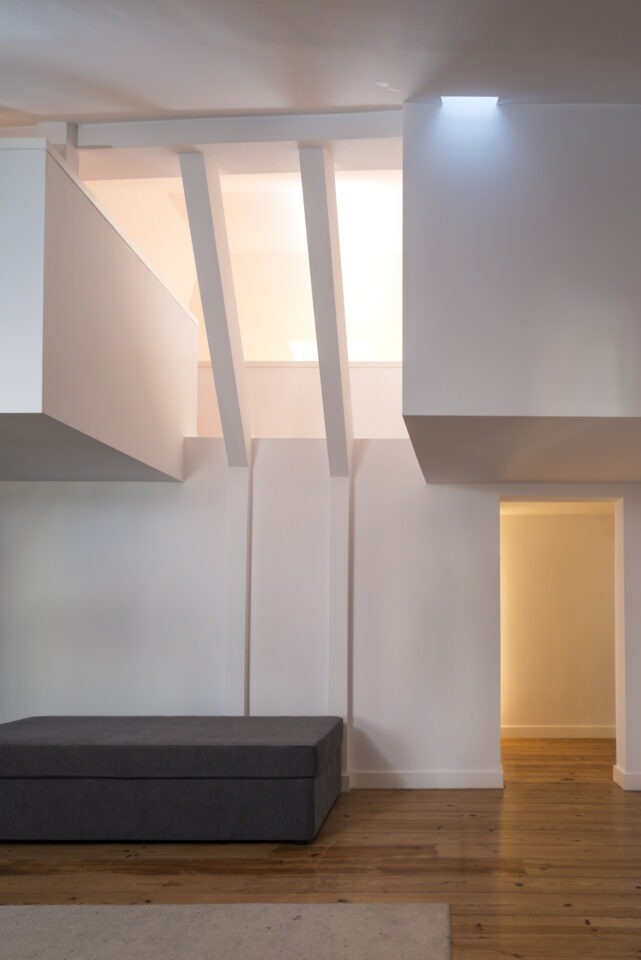
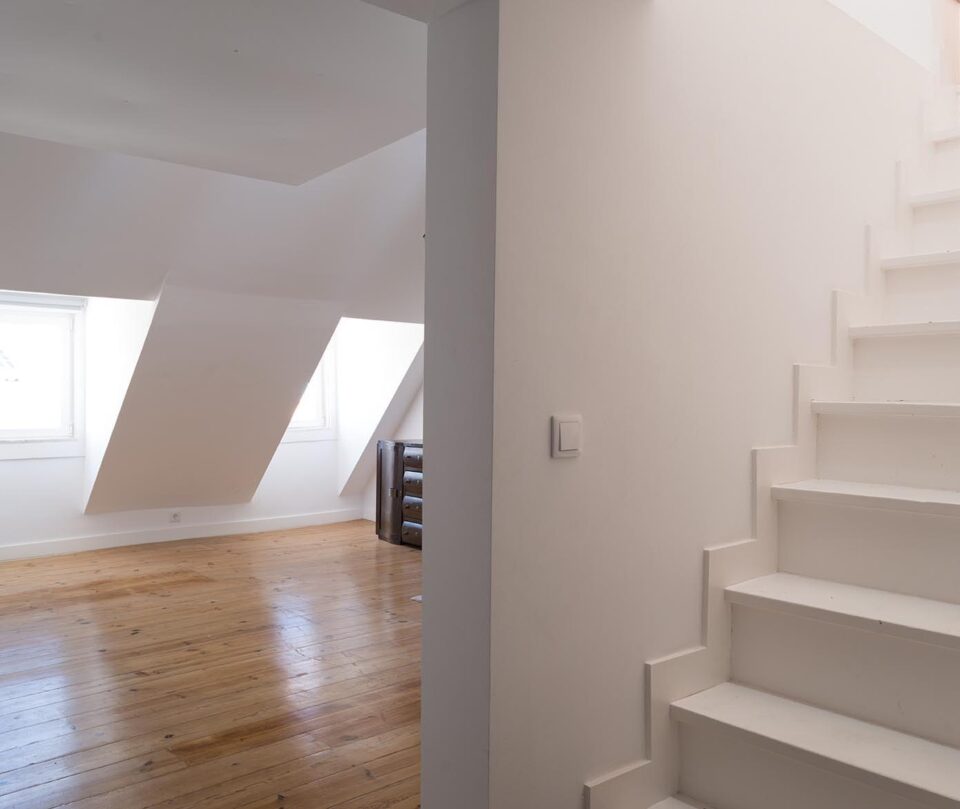
Our proposal seeks that the interior spaces enjoy well-being and comfort to be experienced throughout the year.
In the project we try to explore the natural light that invades the space, varying throughout the day. We orient the light in order to project it in the boxes suspended from the ceiling through the entrance of zenith light. The project foresees the installation of several VELUX windows, including two that simulate a terrace opening to the south.
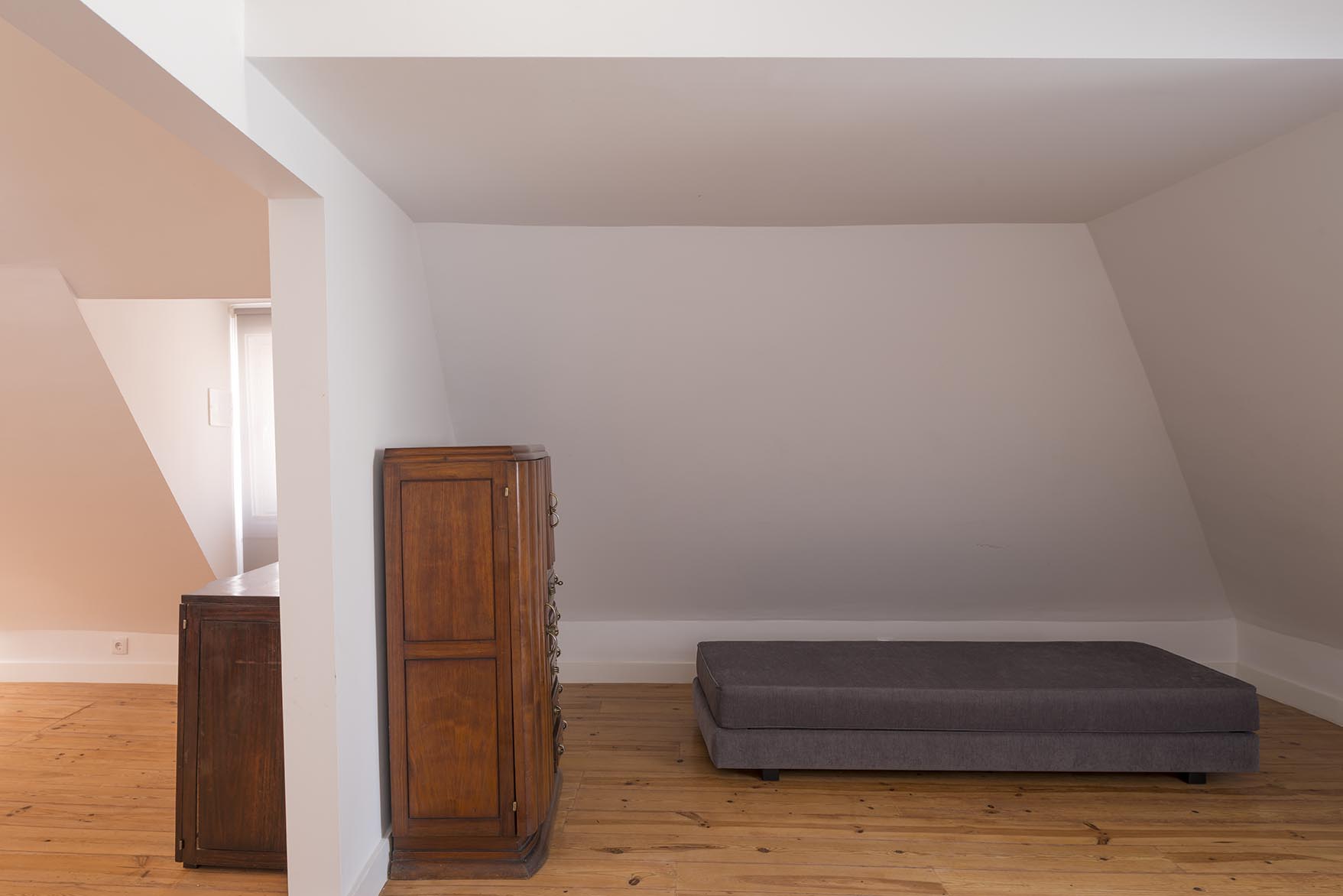
Related
Cultural Park in Laos
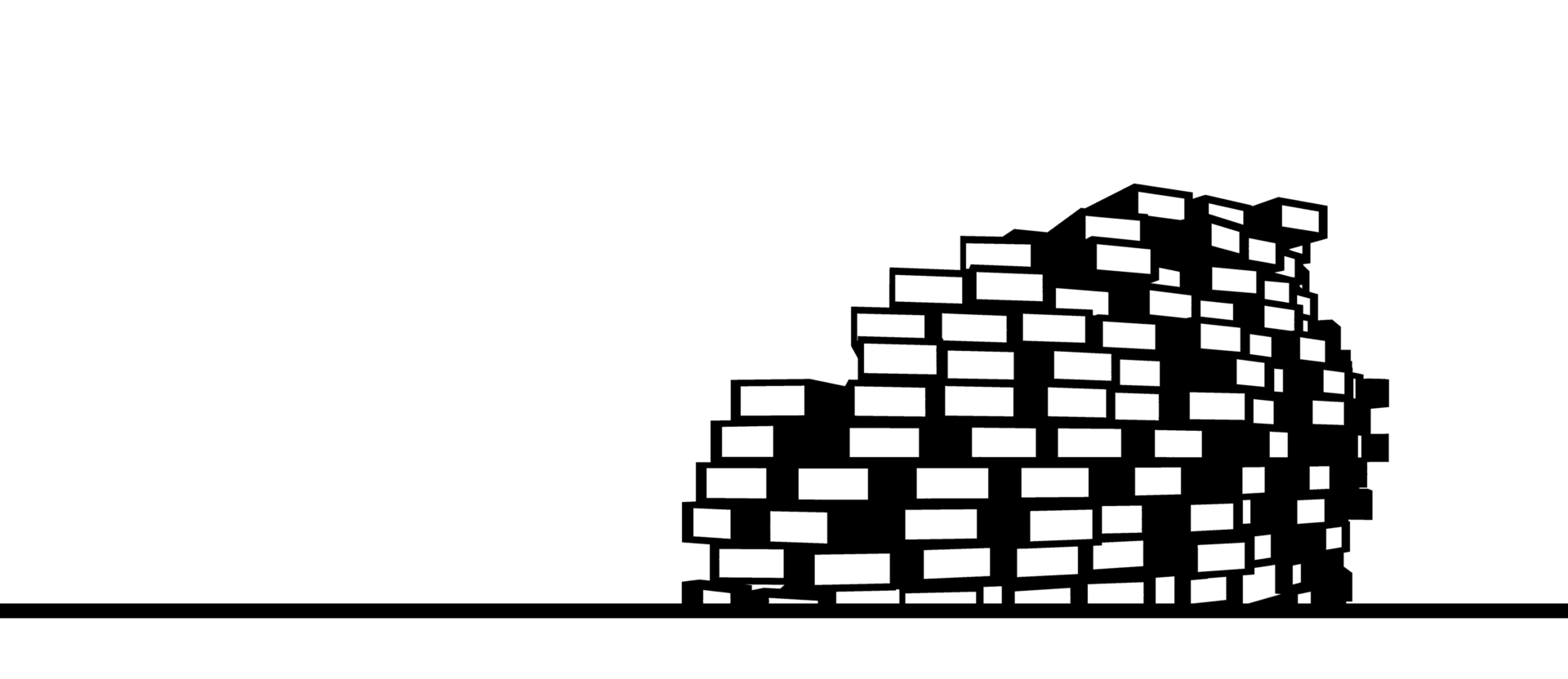
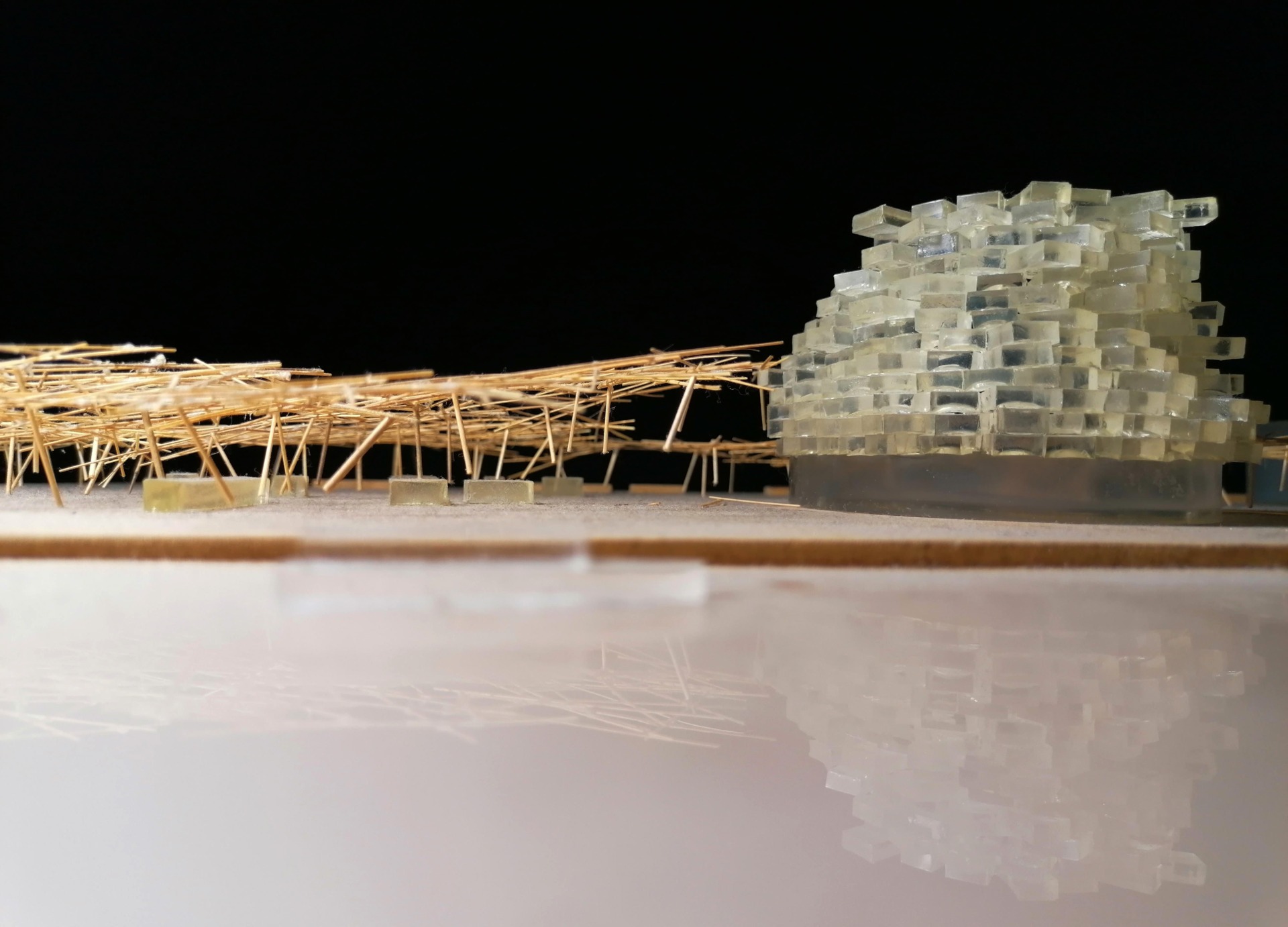
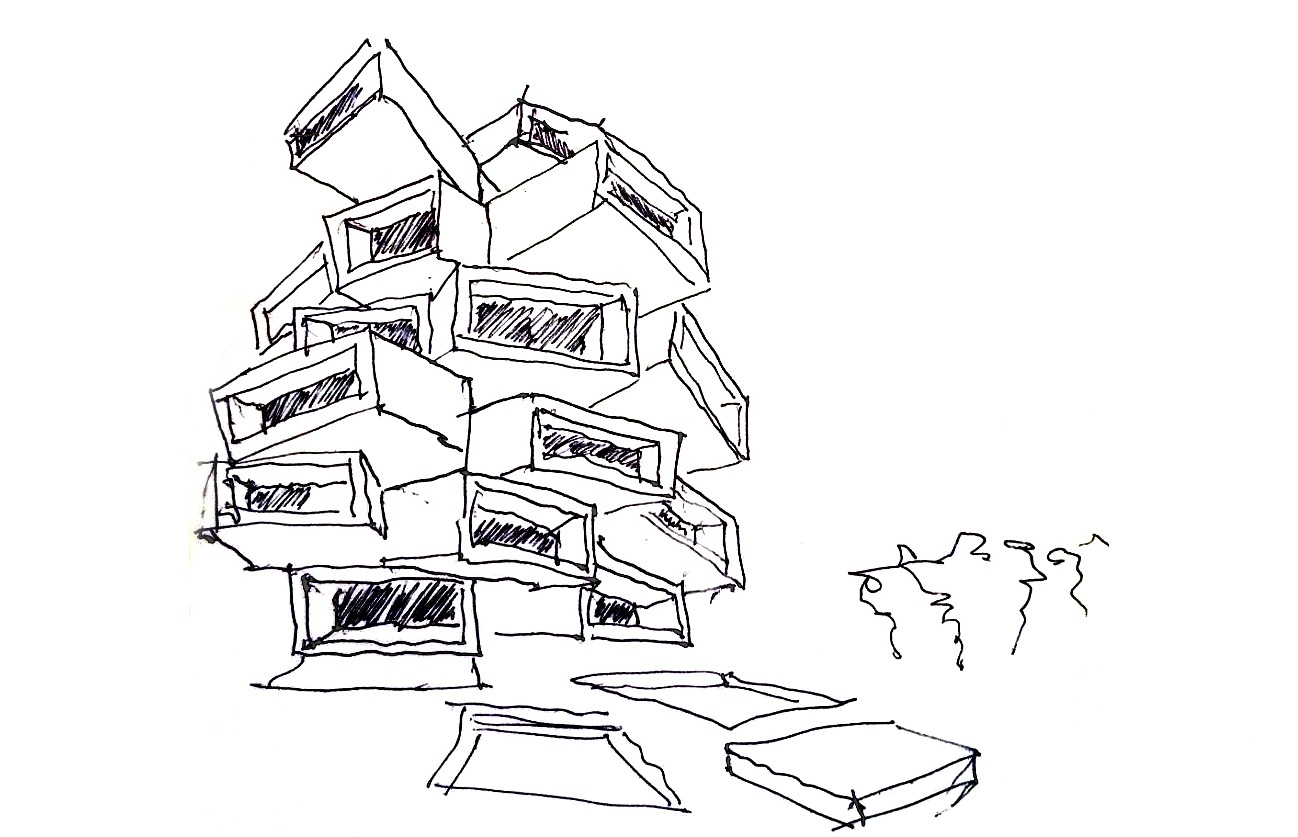
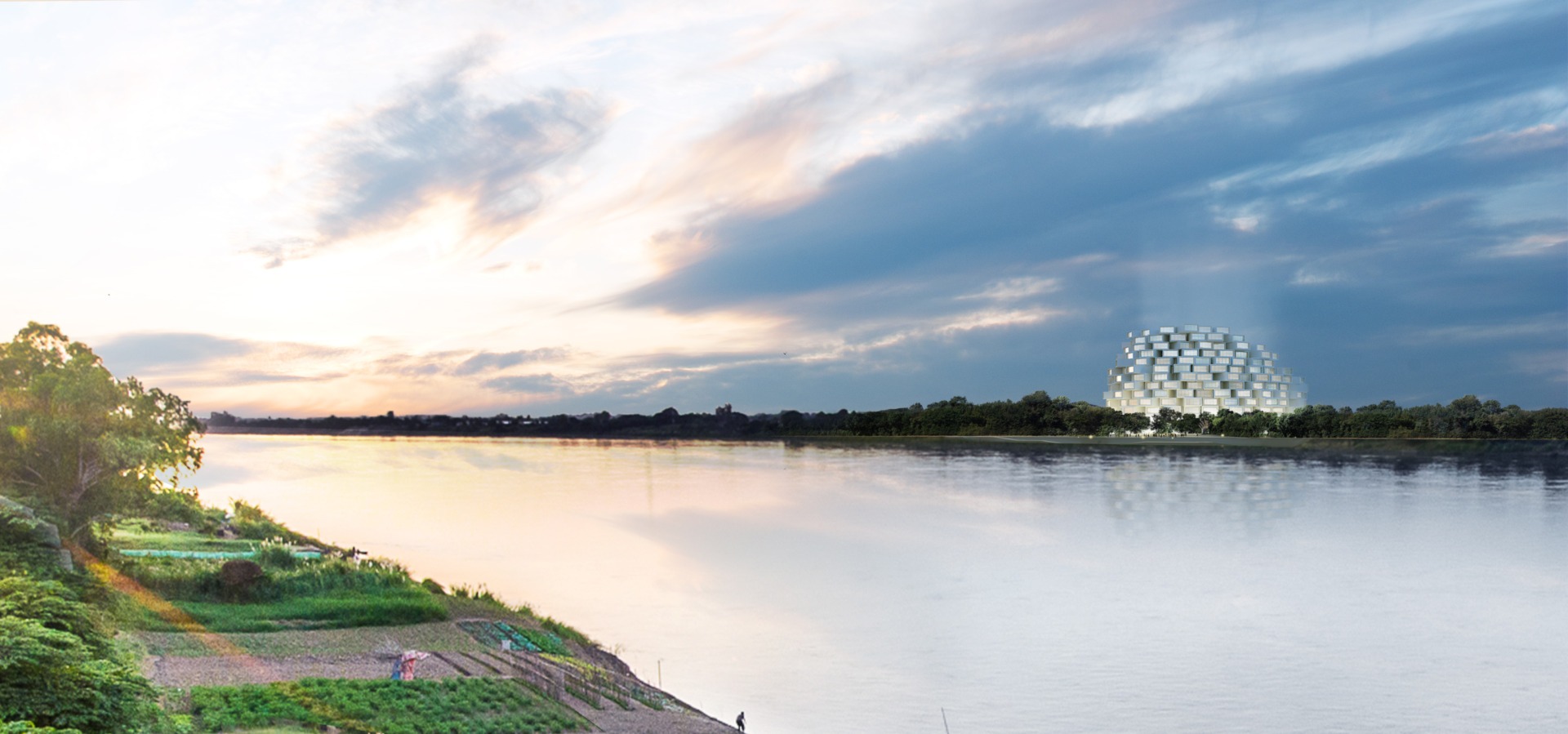

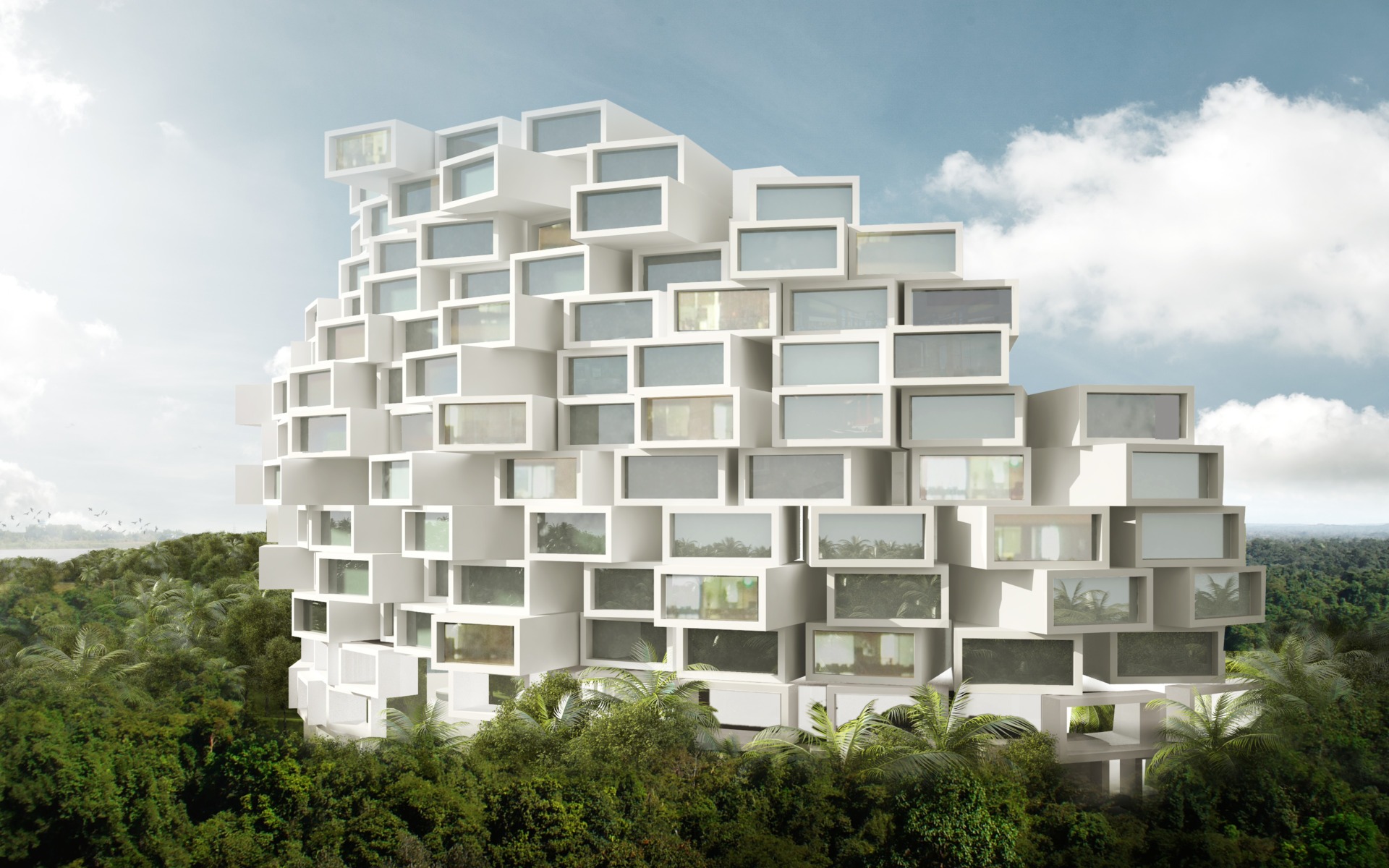
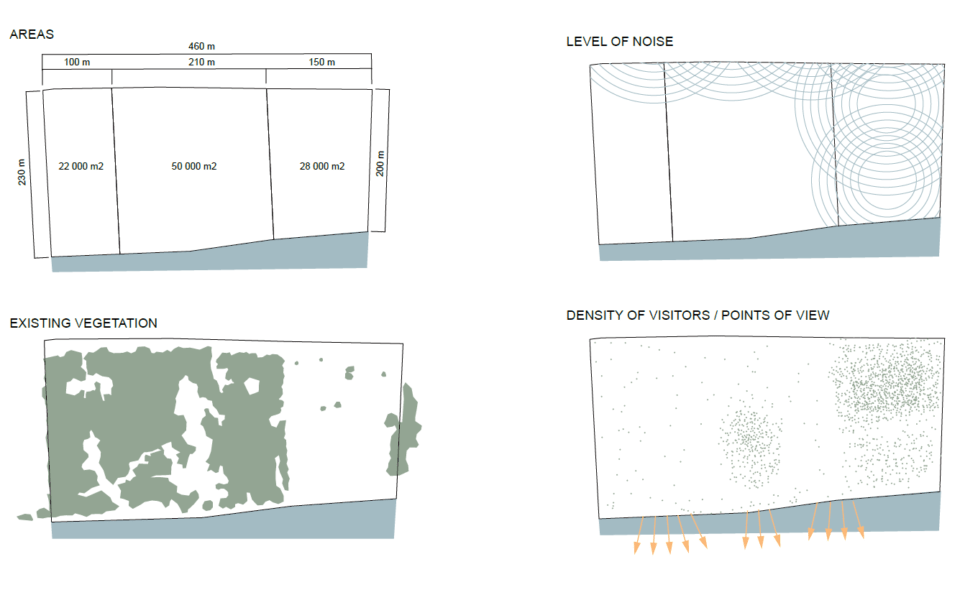
The Cultural Park of Vientiane, the capital of Laos, is an urban rehabilitation project in an area of 160,000 m² in front of the Mekong river with large trees.
The project commissioned by the municipality and the central government, in partnership with external investors, provides for a new hotel and casino, the reorganization of representative housing for each tribe, and the integration of the existing sacred sites on the site. The refurbishment of the aquatic amusement park, and the creation of a shopping area and casino. On the Riverfront, a pier is inserted for boats to dock.
The project offers a balanced relationship between the cultural/spiritual aspect, the environmental component, and the investment in new equipment.
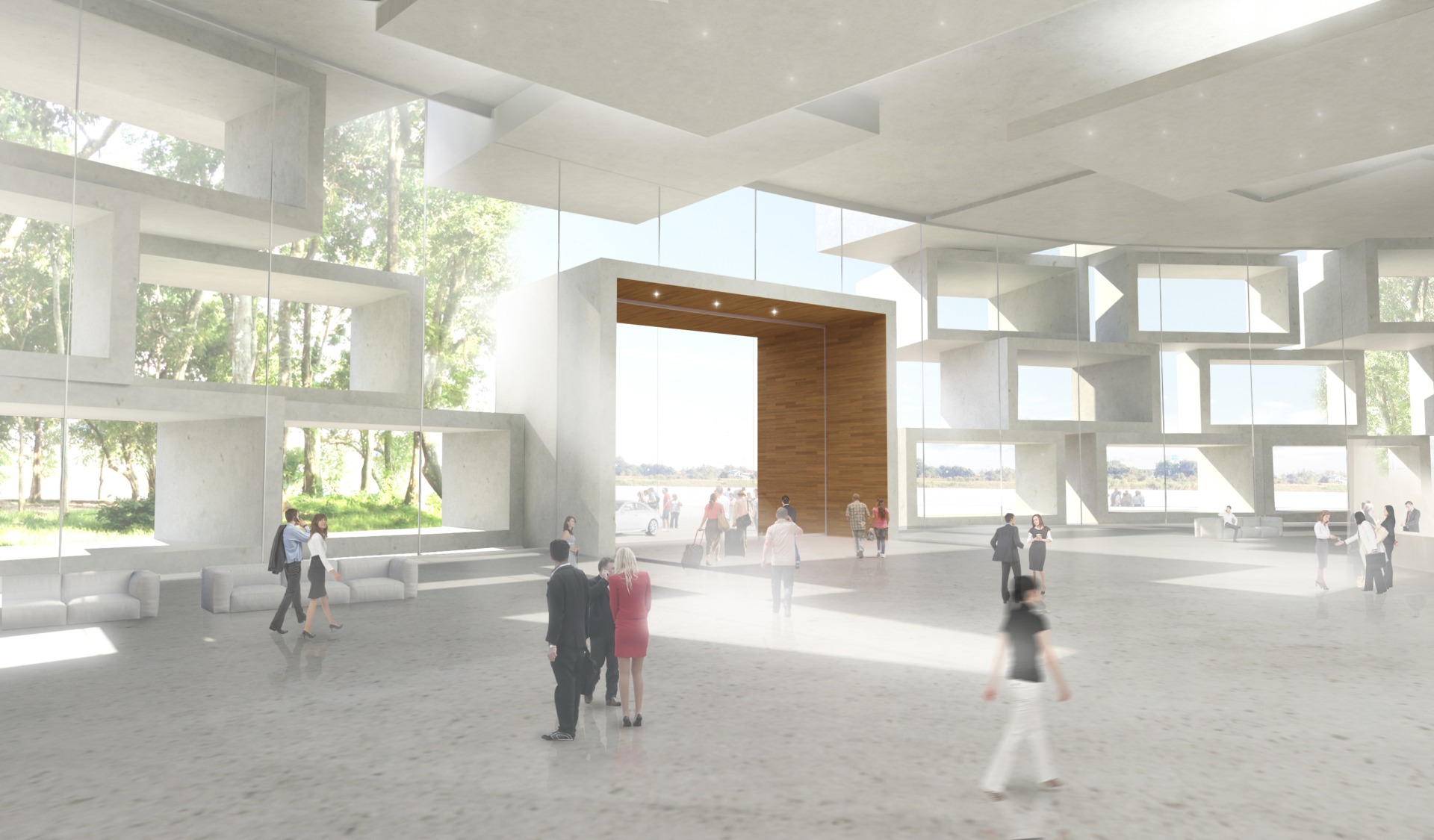
Related

