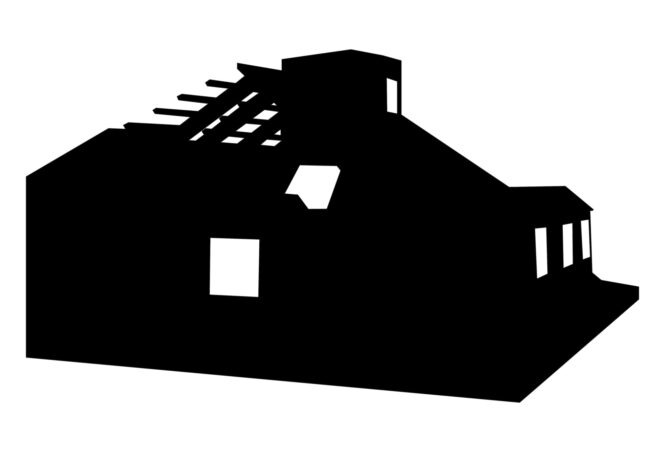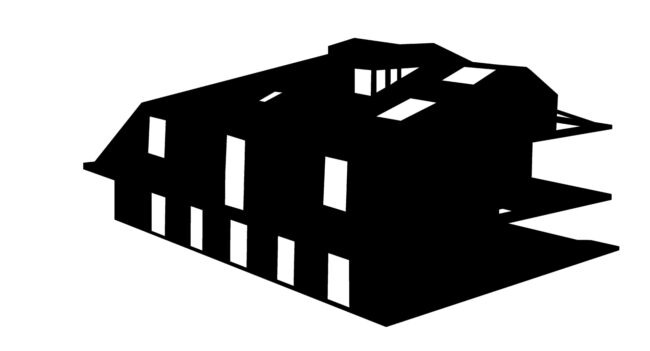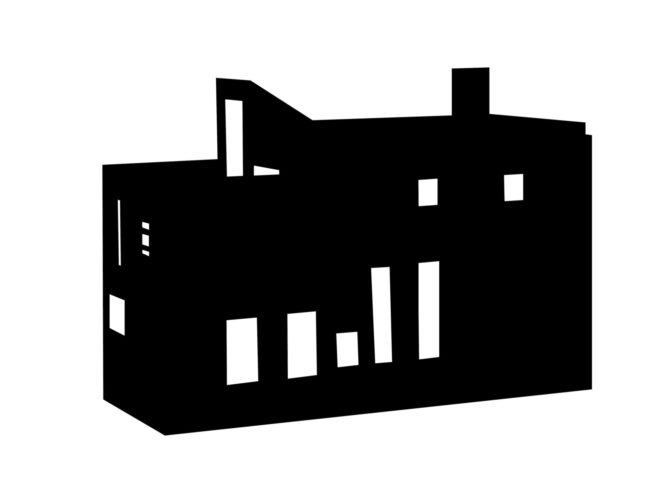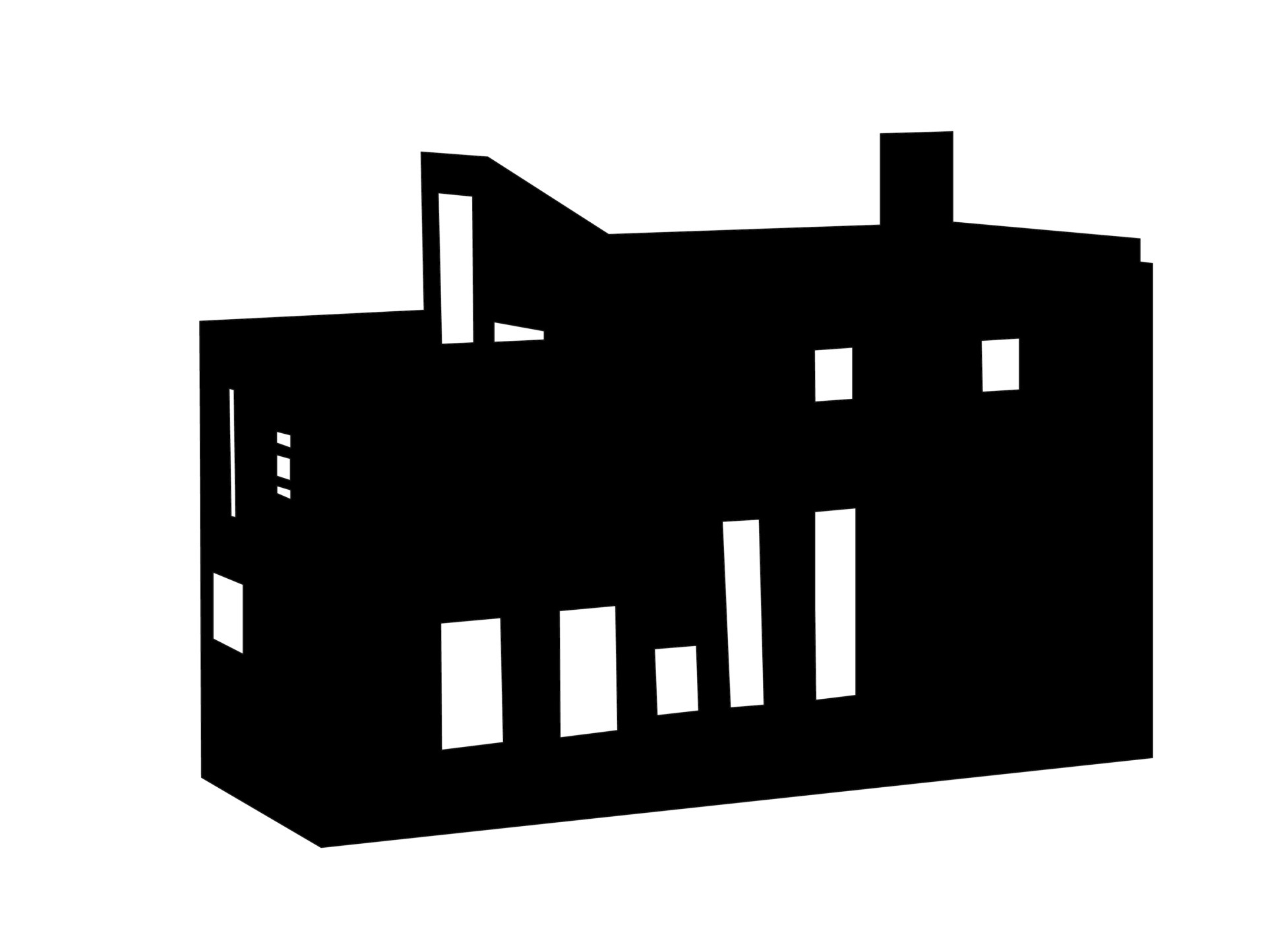Category: Over the River
Pré-Pombalino Attic
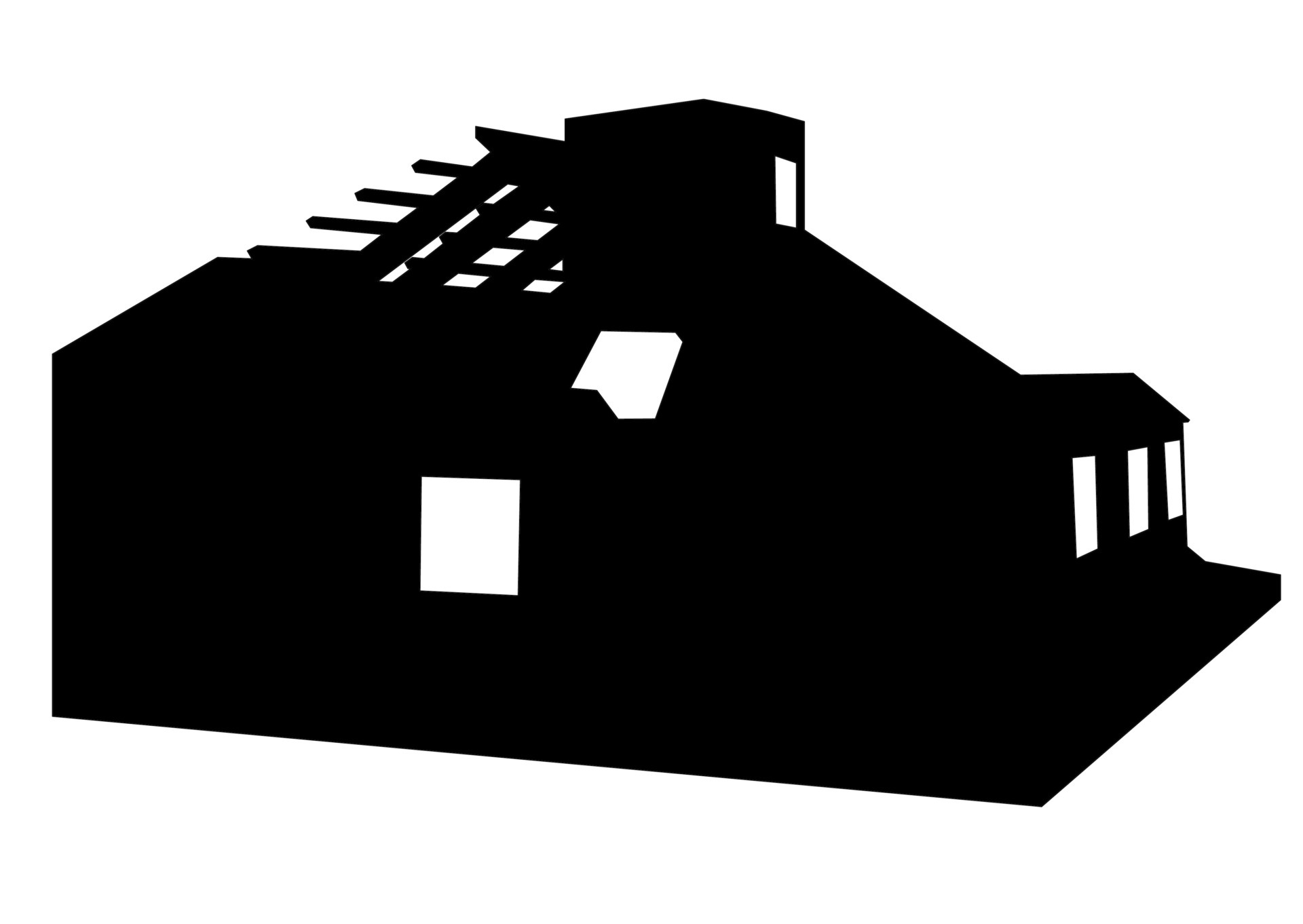
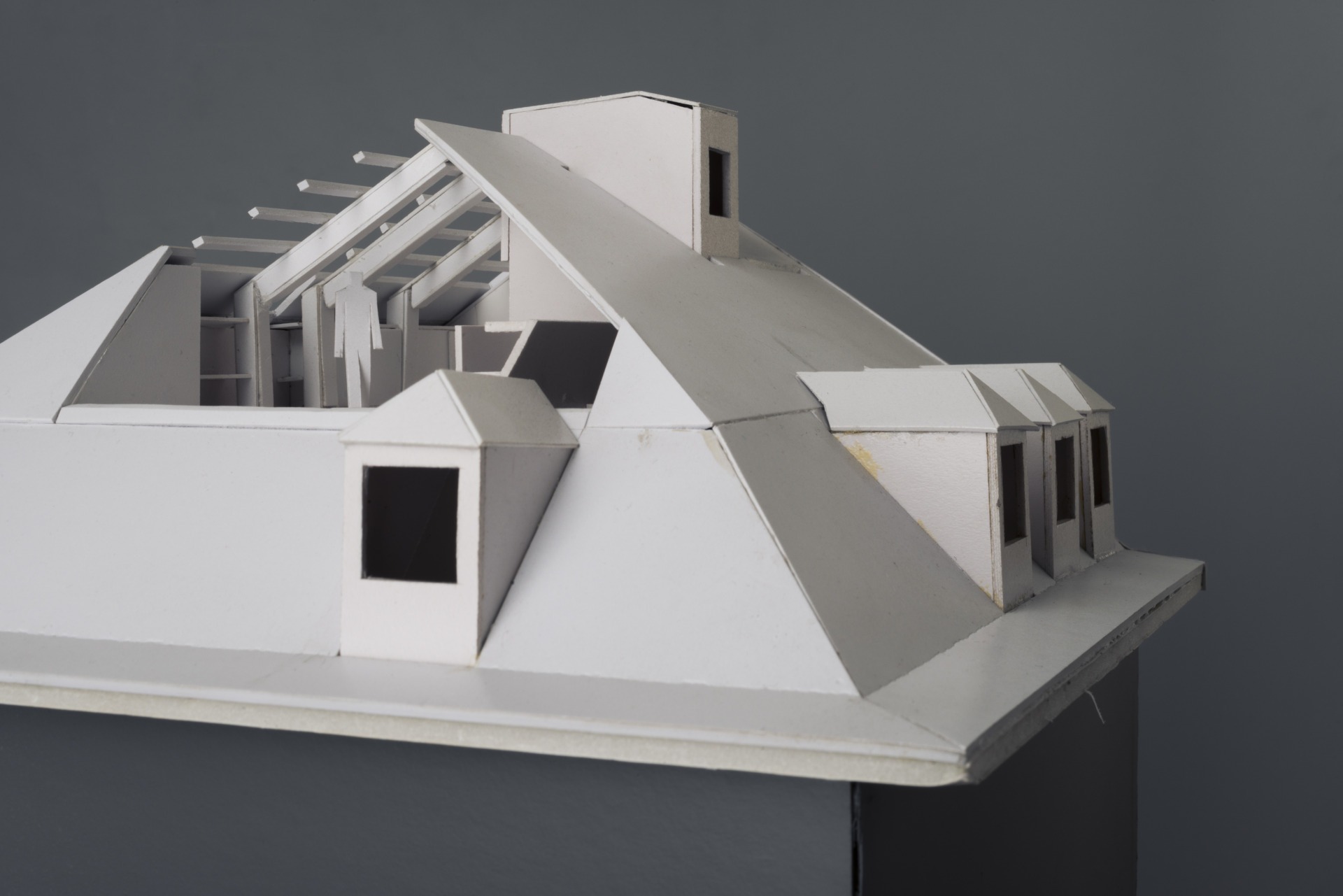
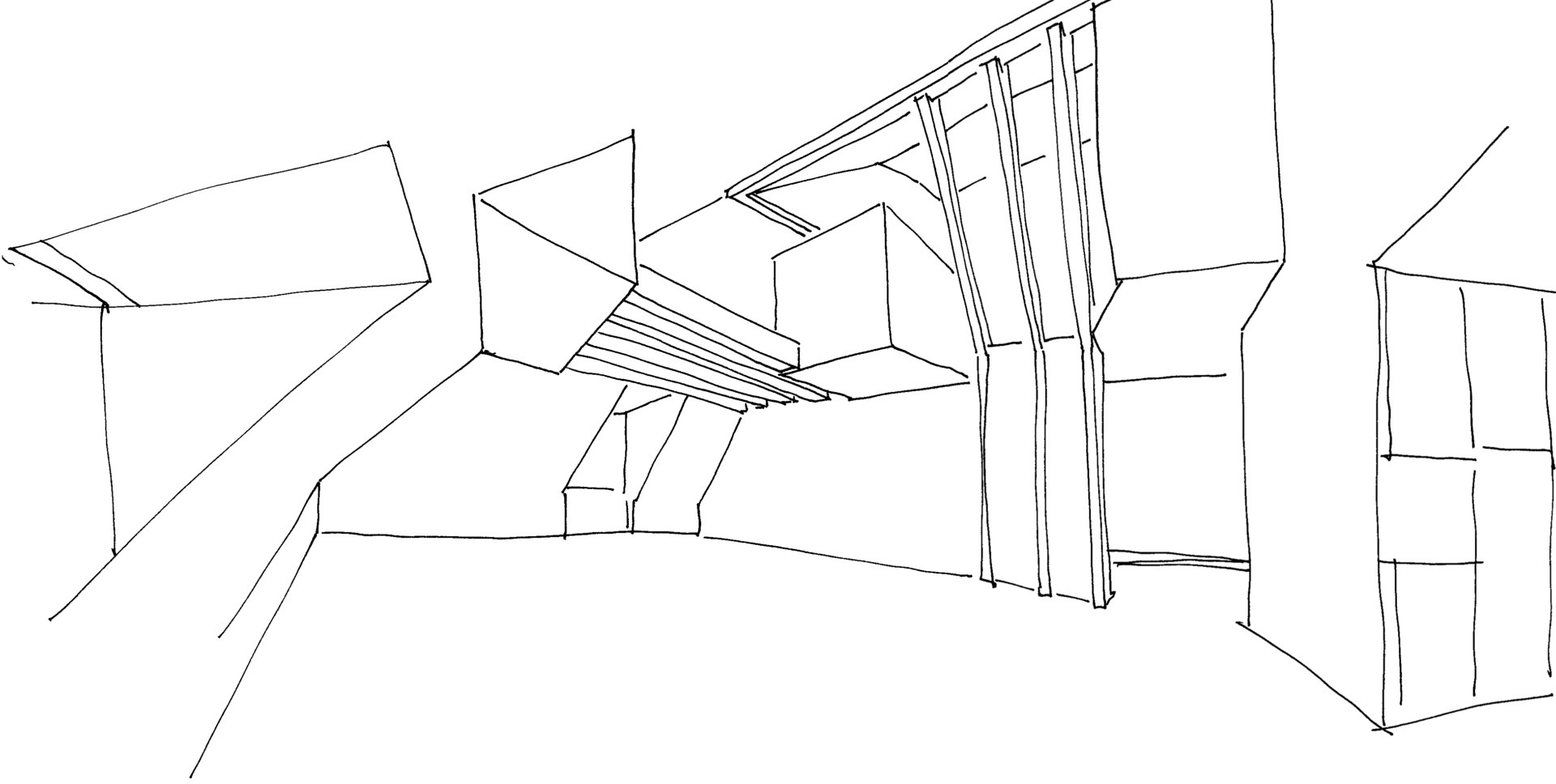
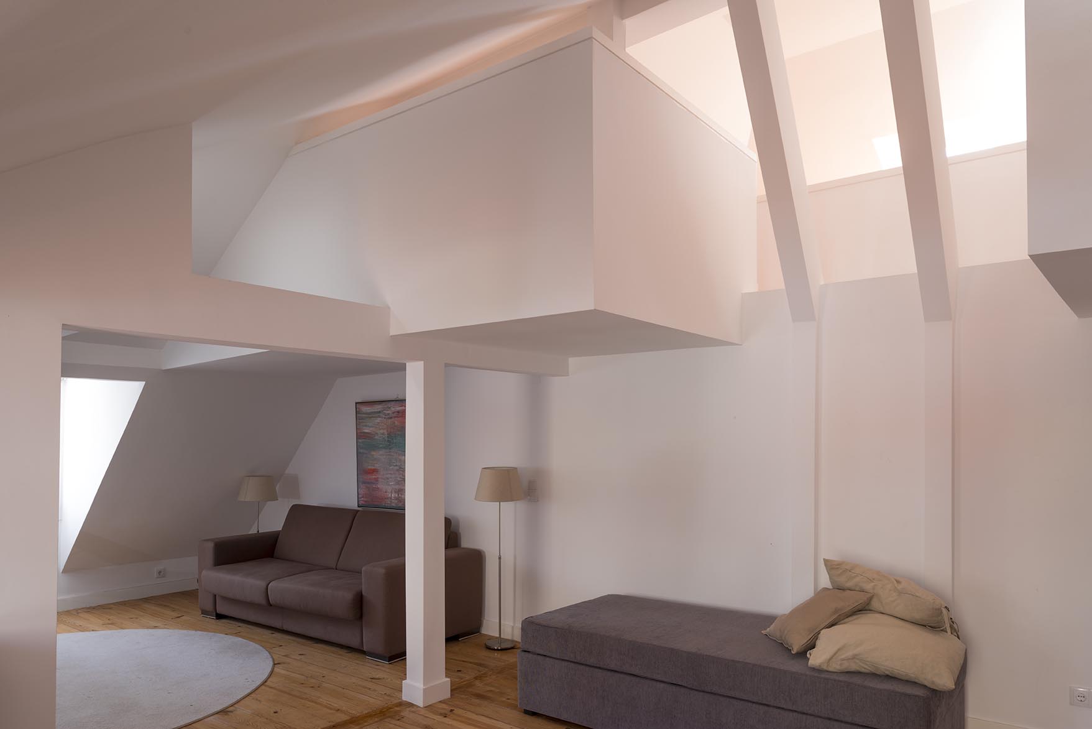
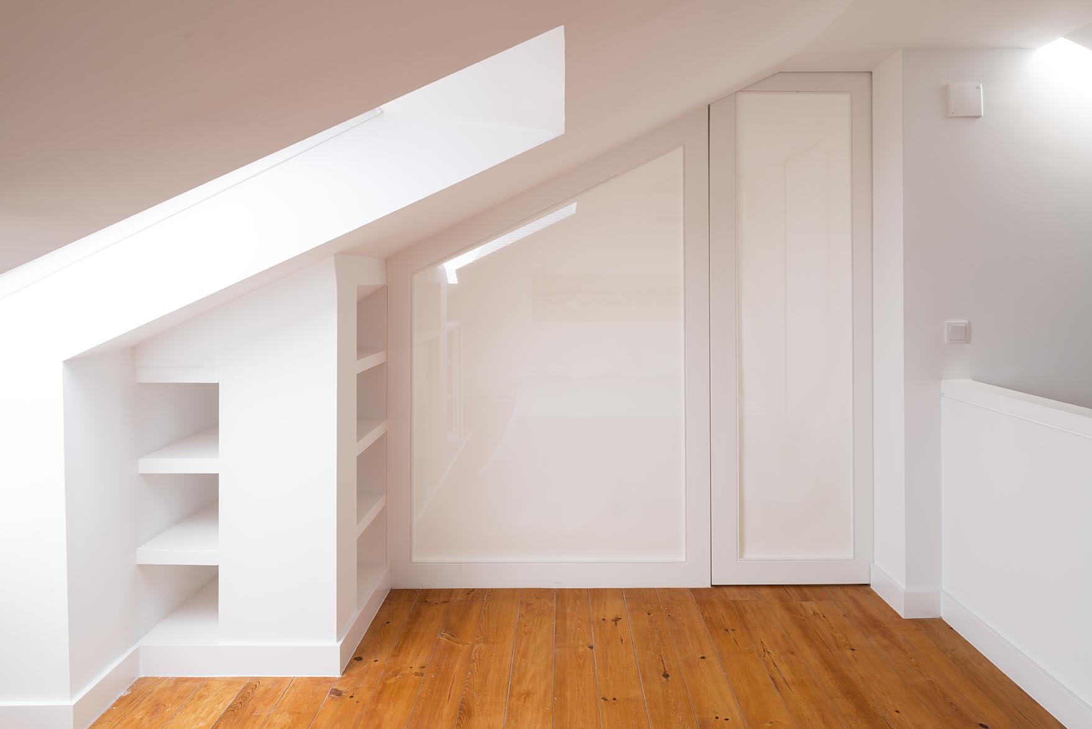
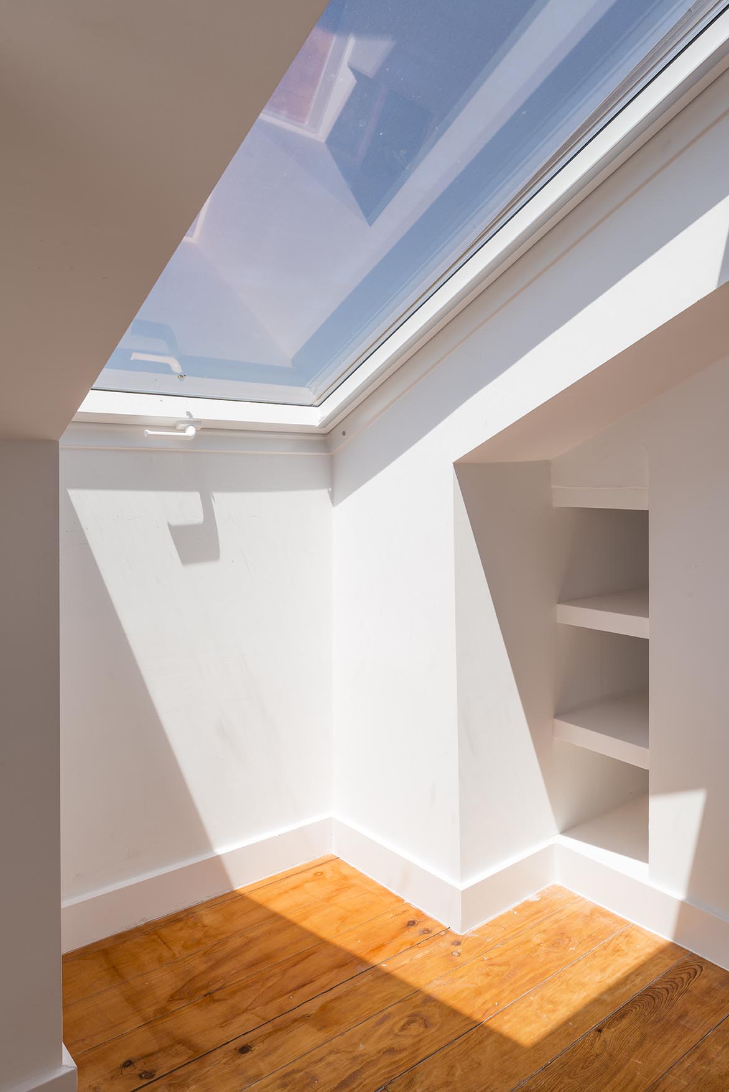
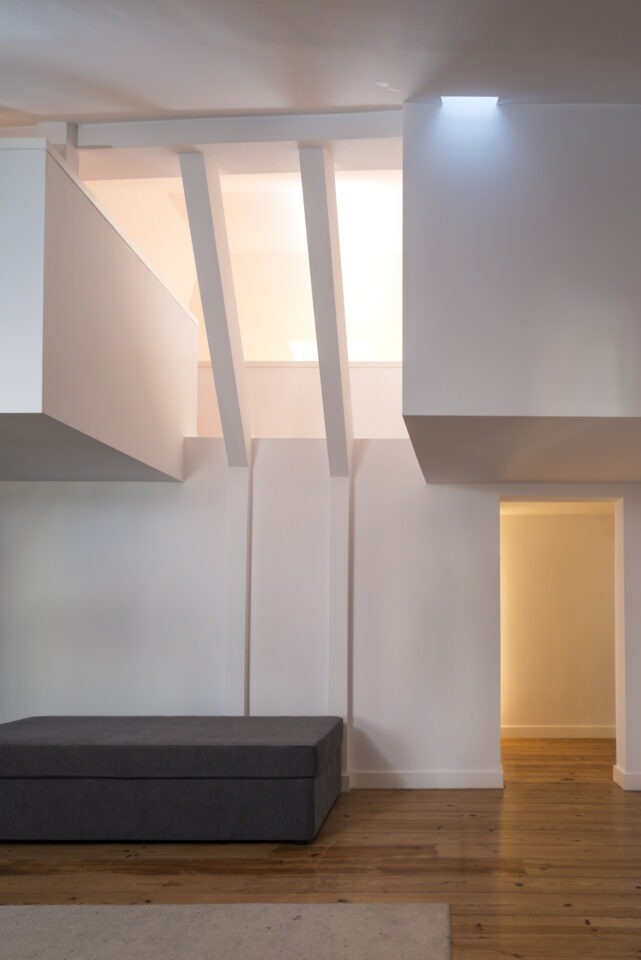
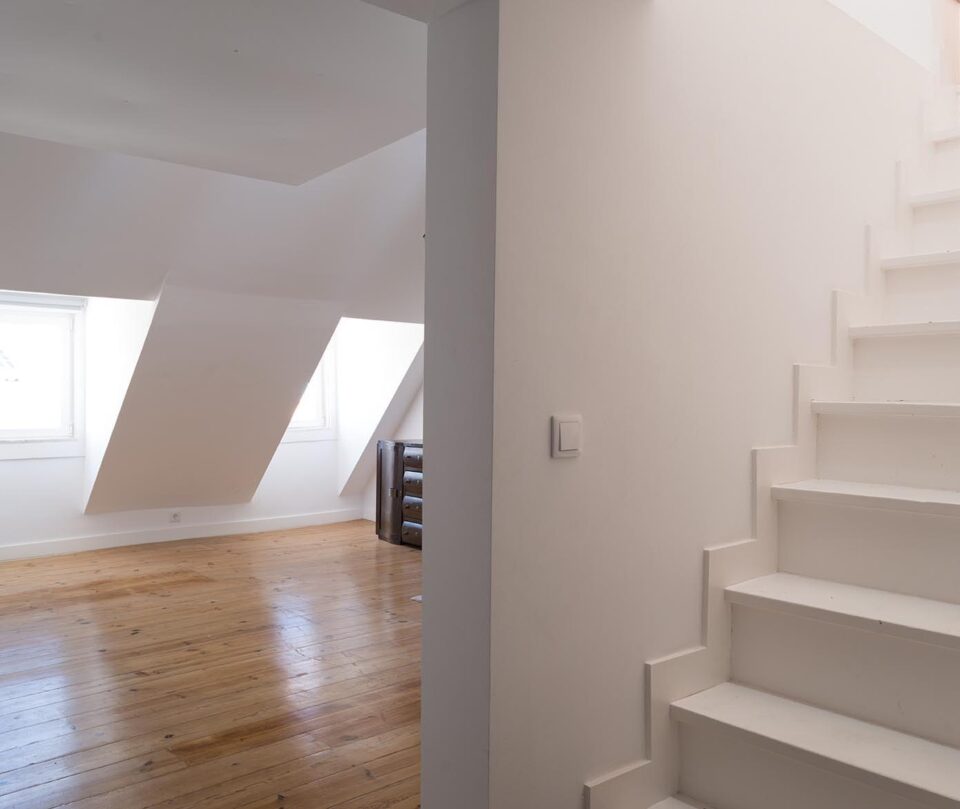
Our proposal seeks that the interior spaces enjoy well-being and comfort to be experienced throughout the year.
In the project we try to explore the natural light that invades the space, varying throughout the day. We orient the light in order to project it in the boxes suspended from the ceiling through the entrance of zenith light. The project foresees the installation of several VELUX windows, including two that simulate a terrace opening to the south.
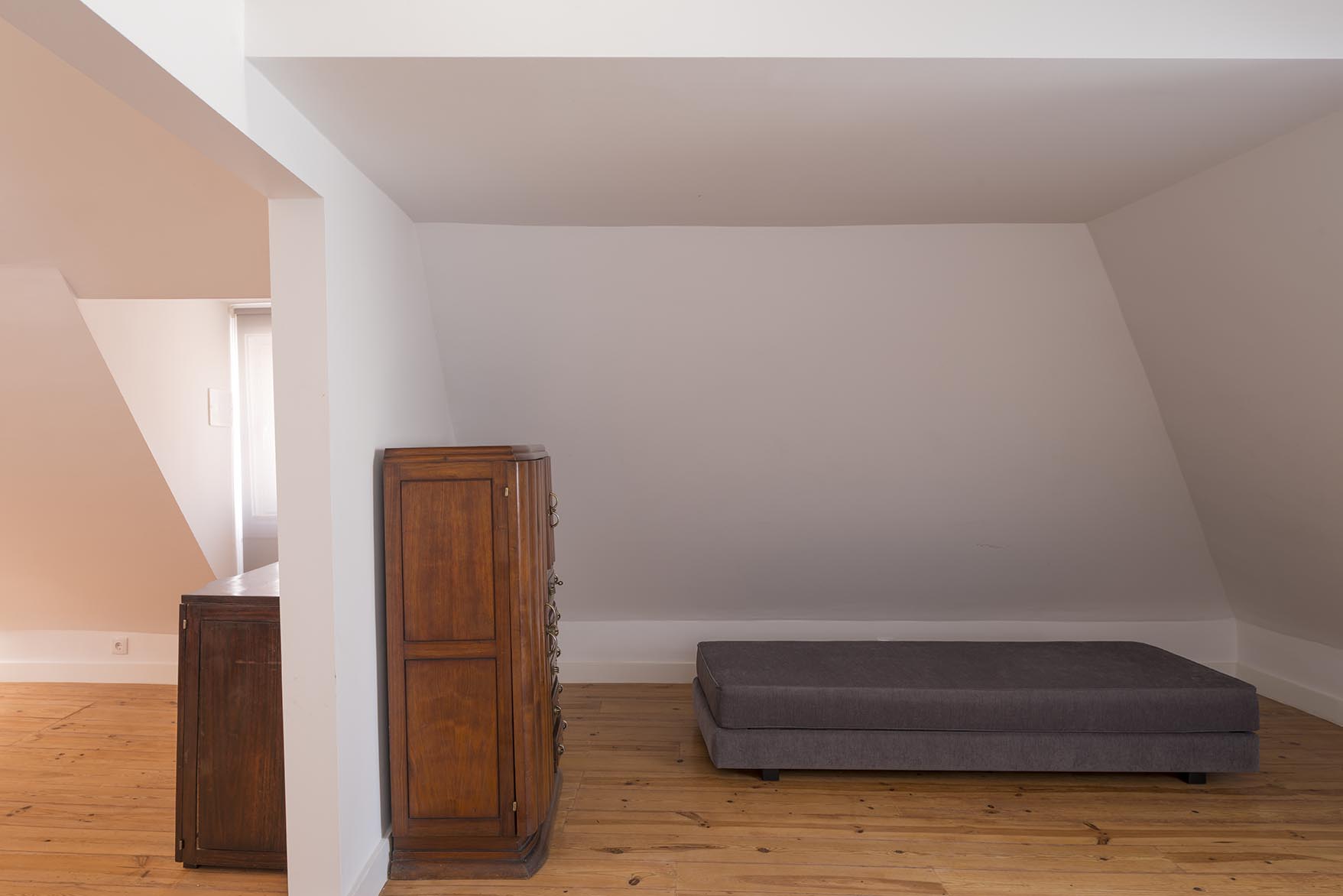
Related
Over the River
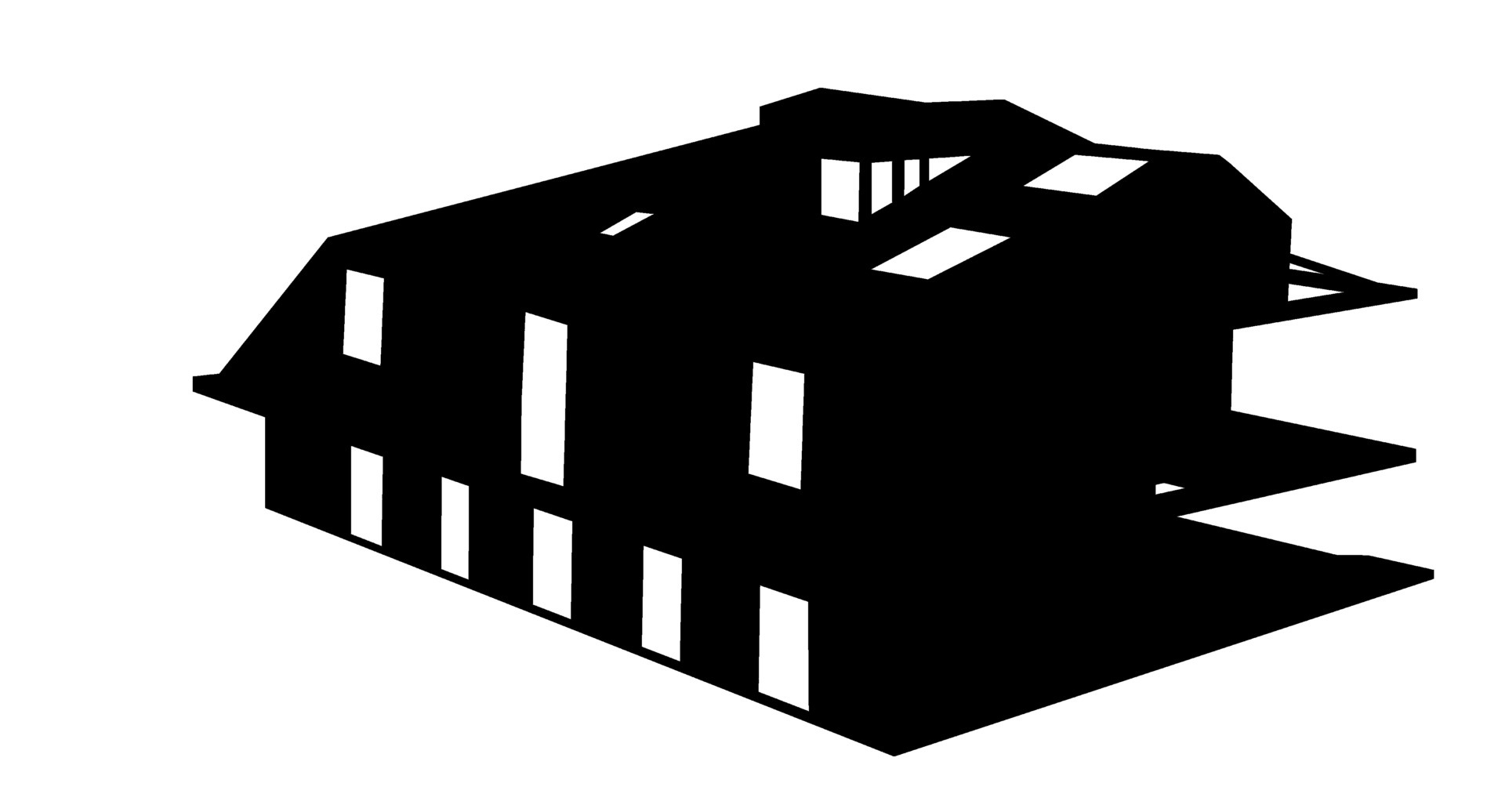
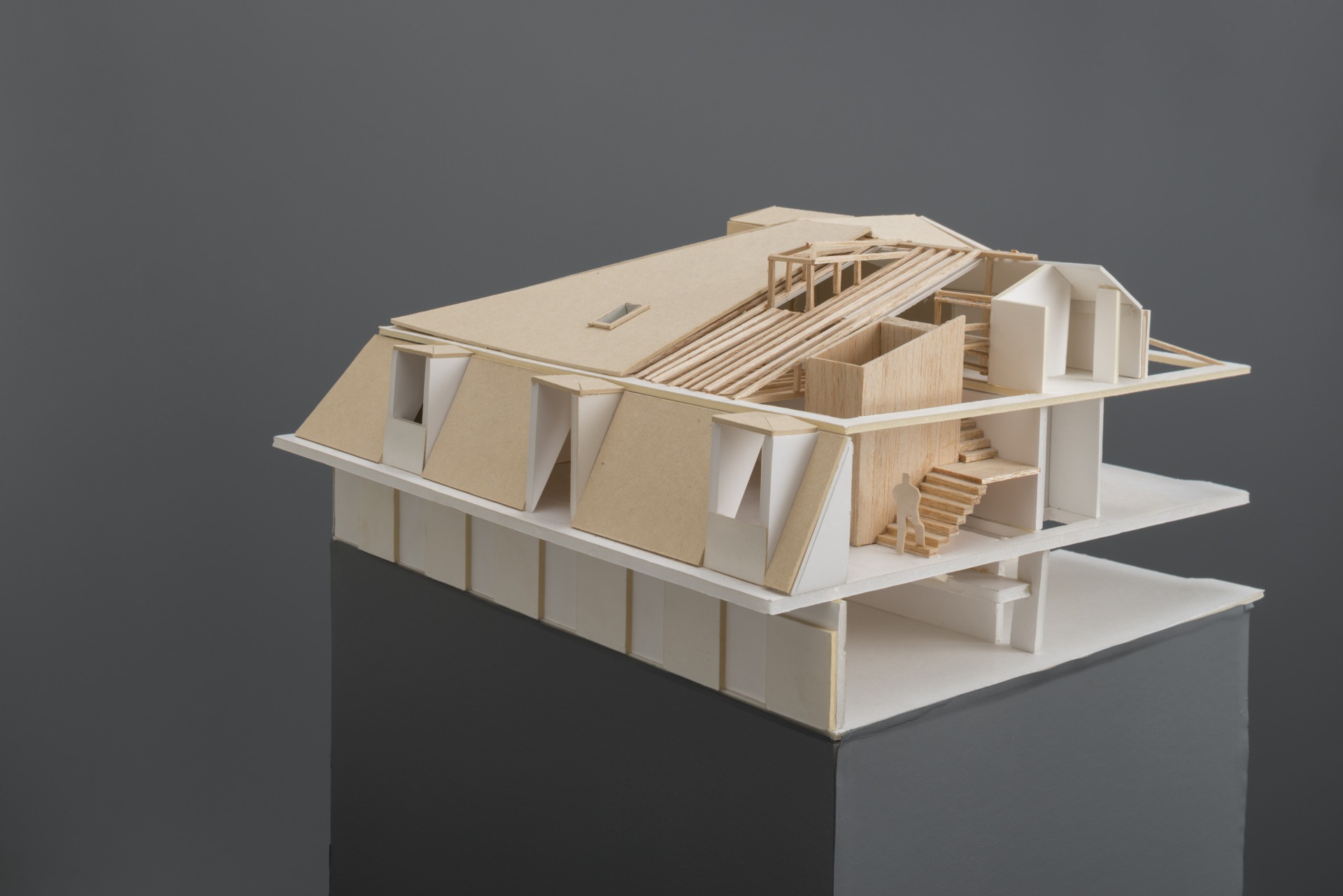
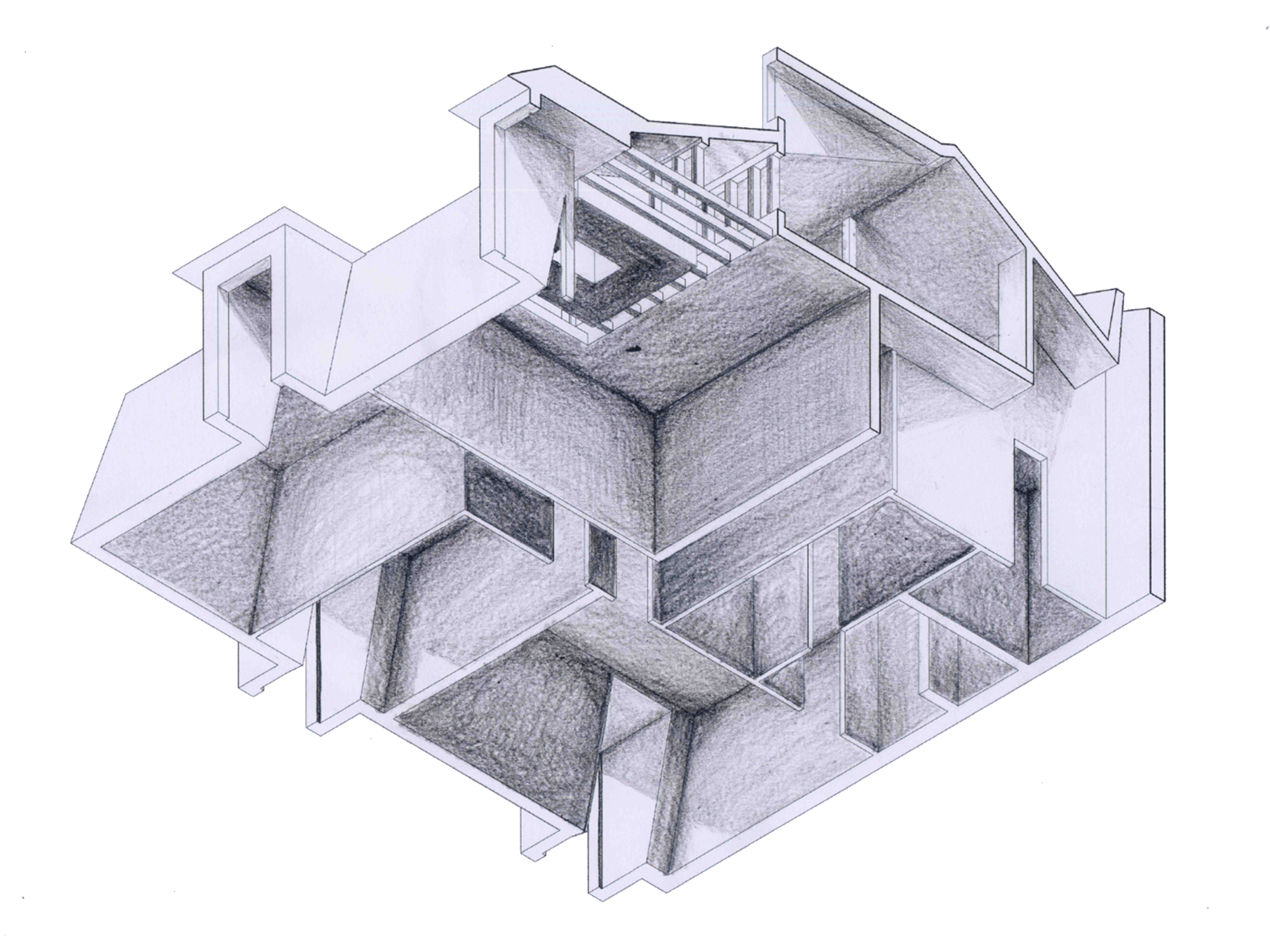
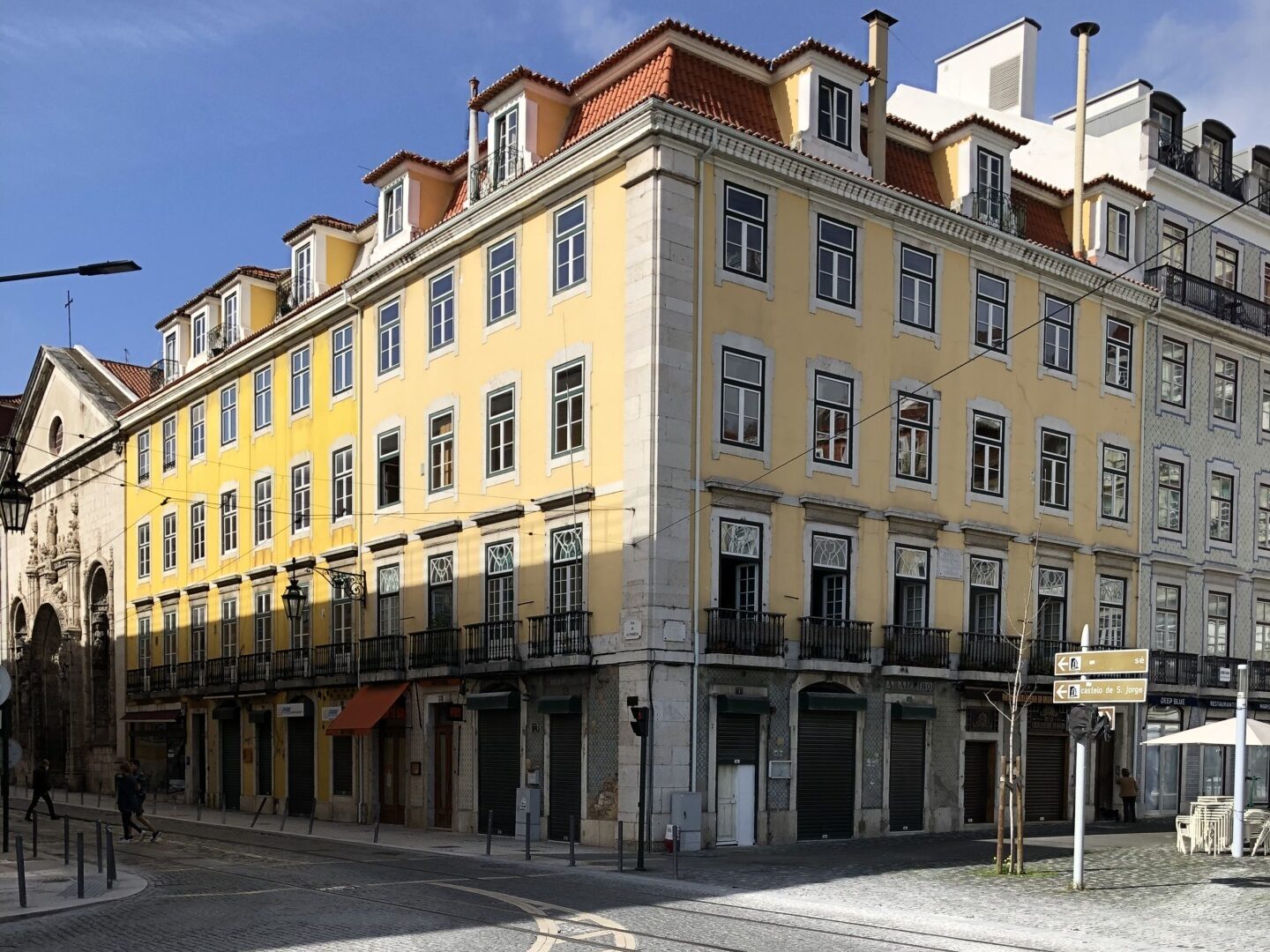
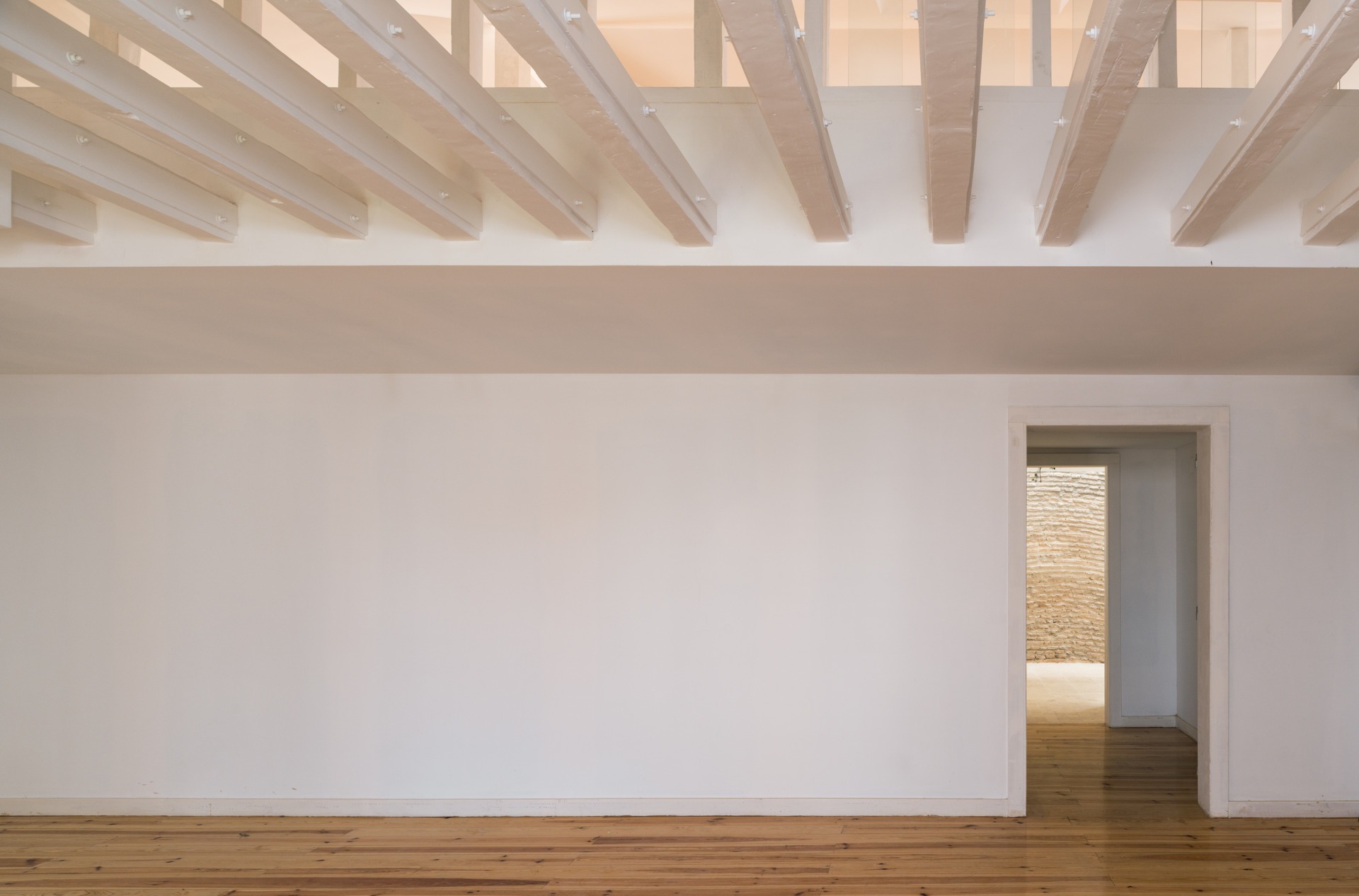
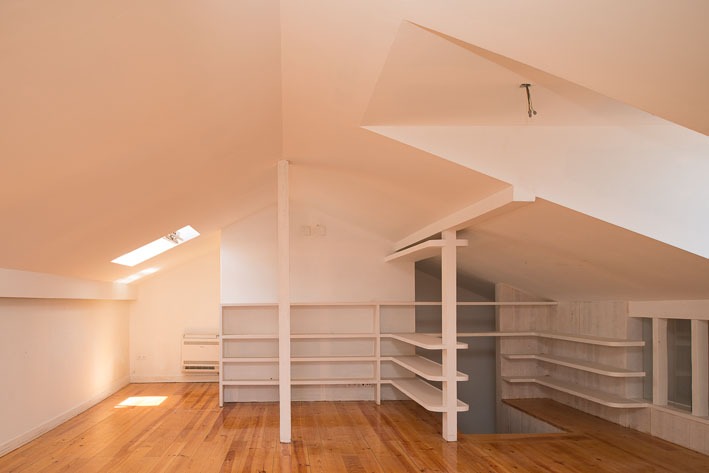
The intervention redesigned the antithesis of what previously existed: the project is mainly focused on creating liveable spaces, characterized by natural light to enhance the comfort of inhabiting new spaces.The new living areas are organized by a complex double height system that reveals part of the ancient wood structure. Here, you can feel the solid structure of wood beams that stabilizes the roof.
The aim was to challenge a contemporary perception that is simultaneously minimal and values local solutions. The sense of place is cheered by specific building solutions that reveal local knowledge and is being tested successfully, on site for centuries.
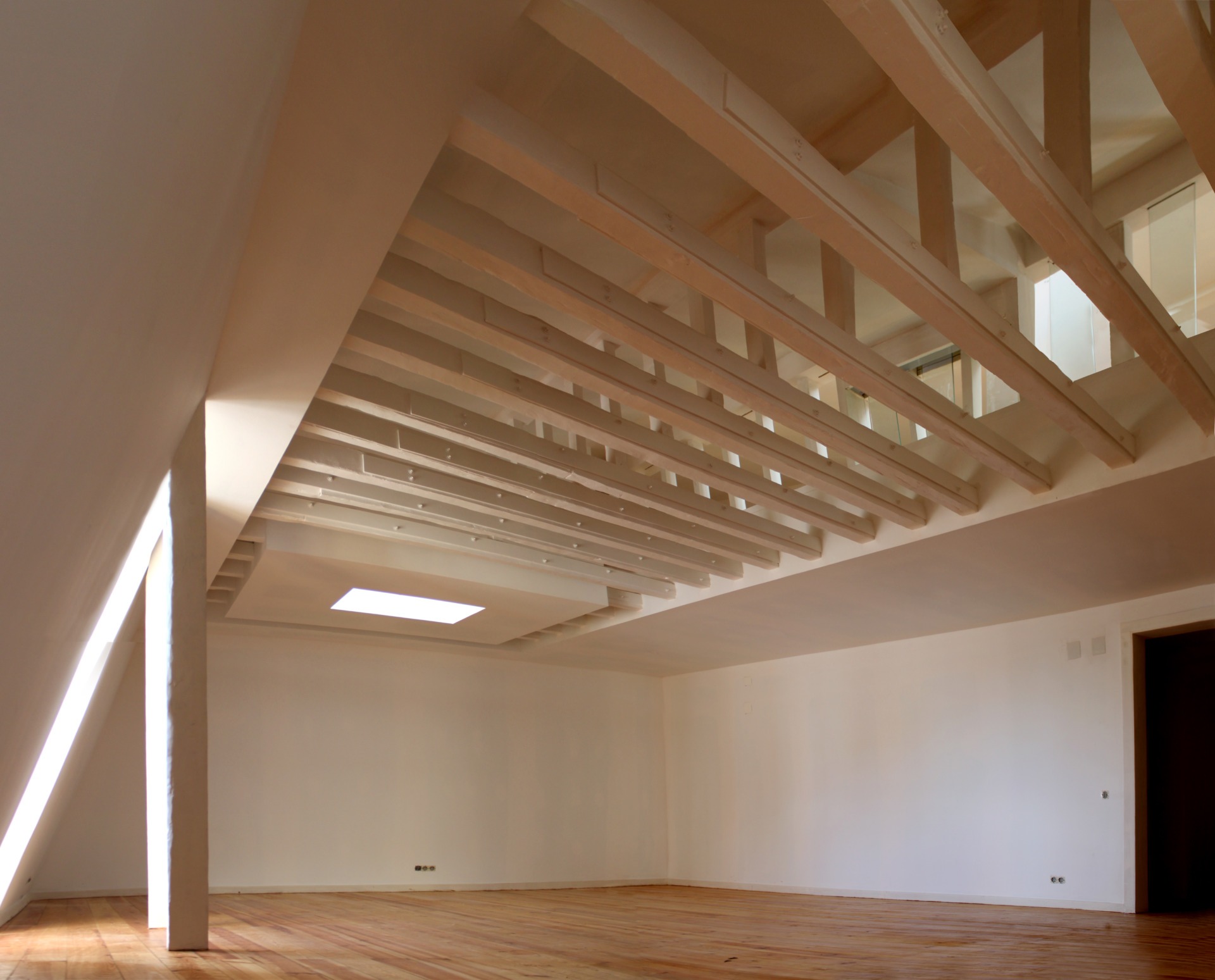
Related
The Watching House

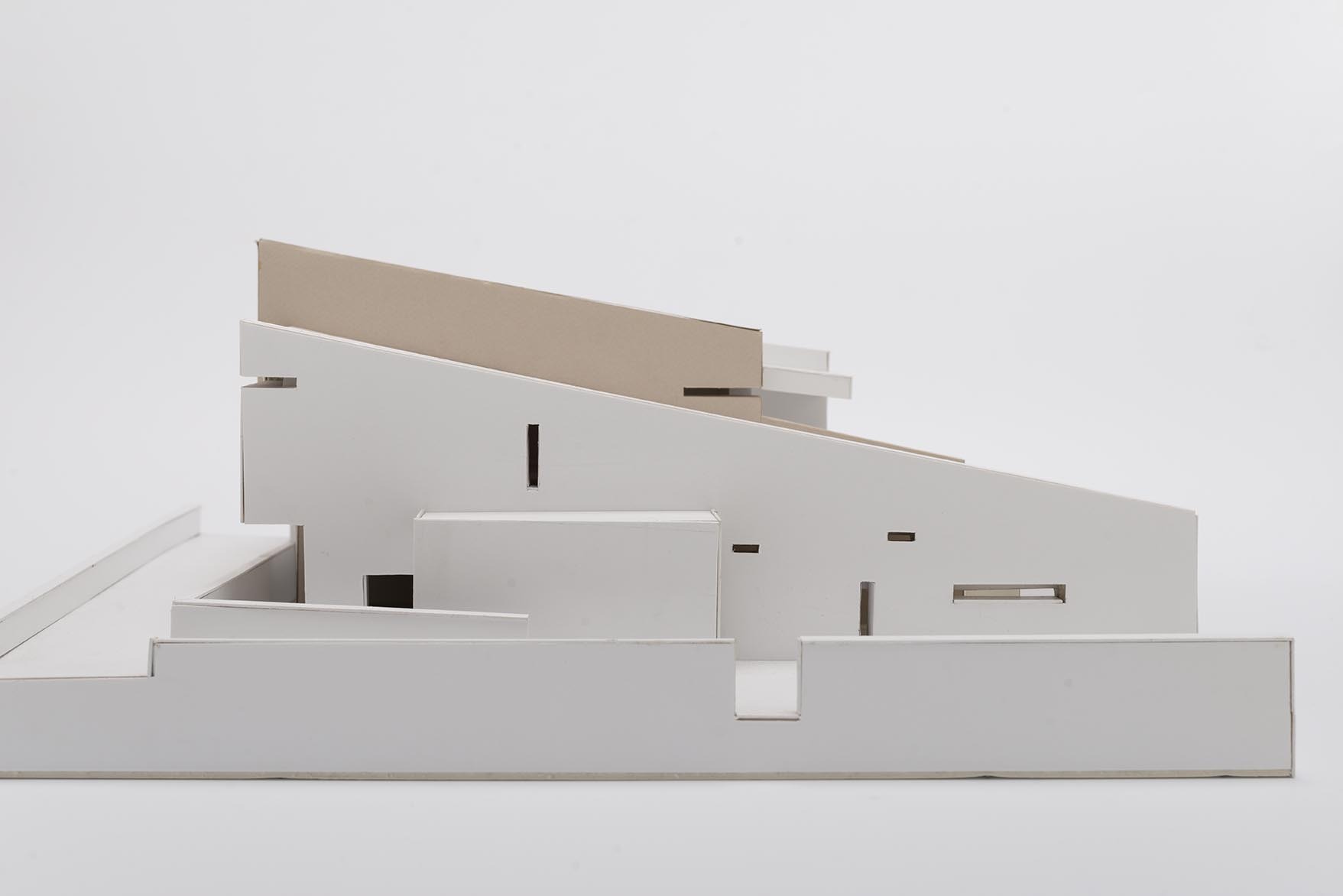
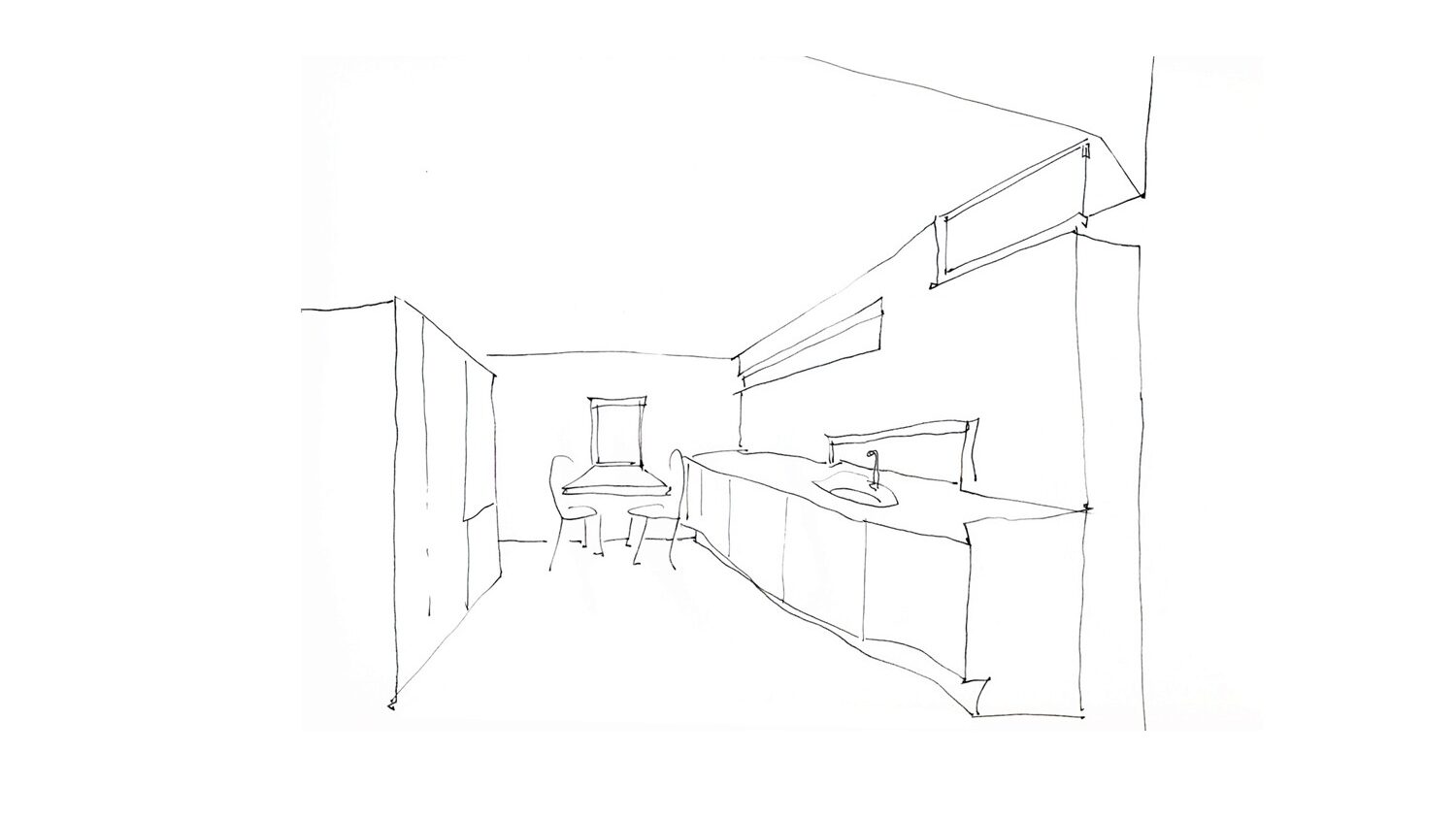
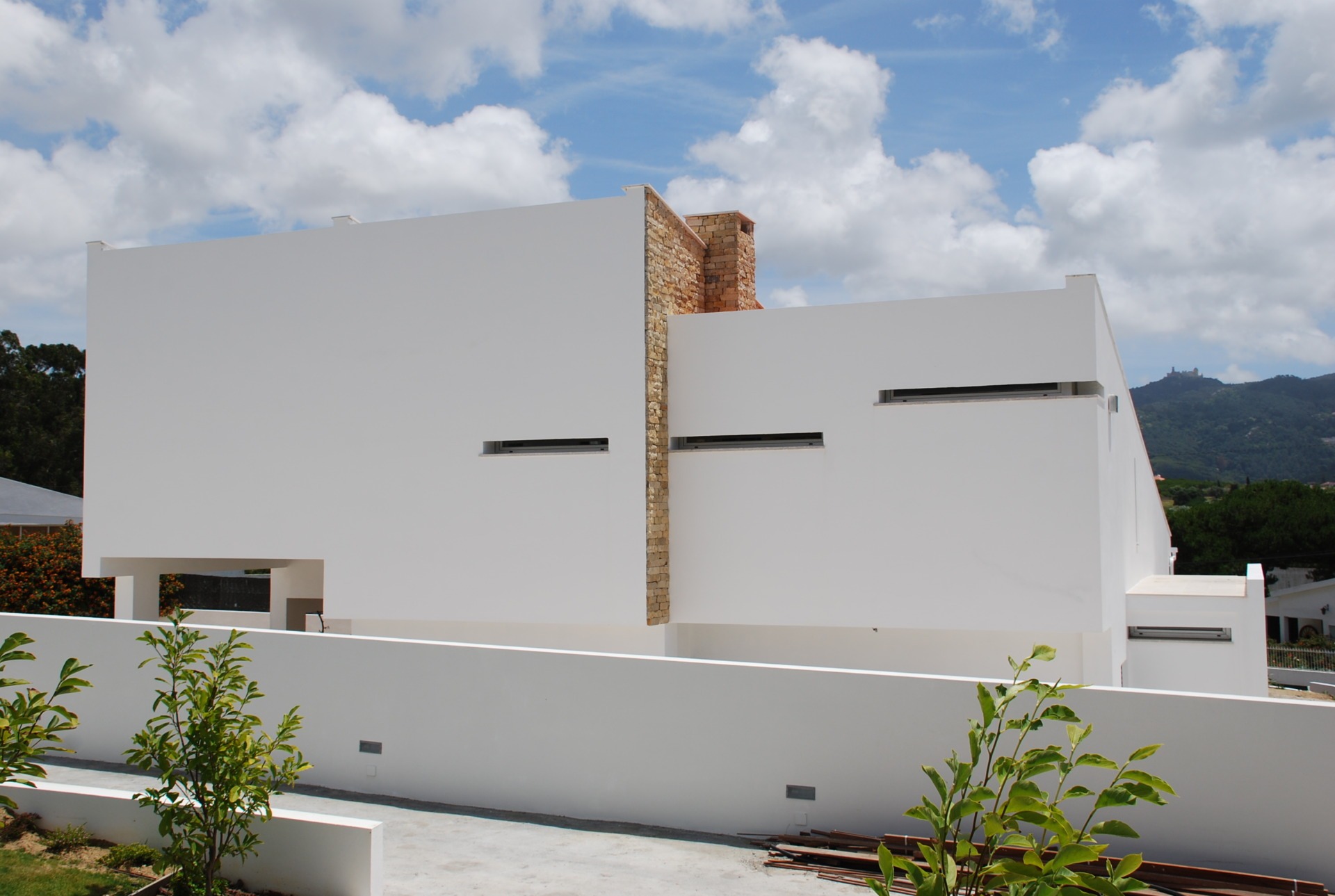
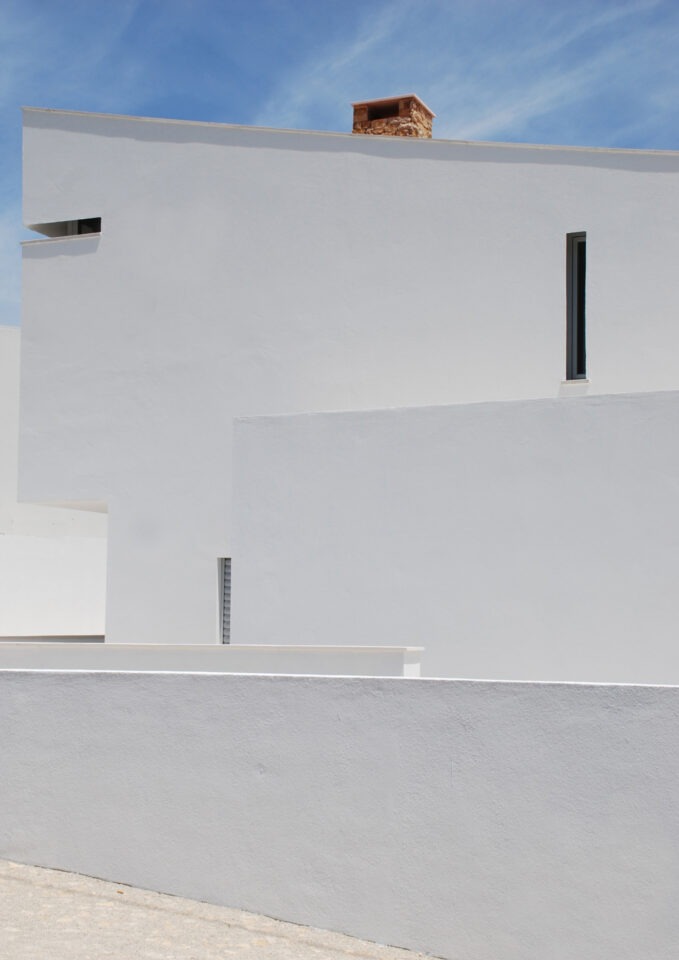
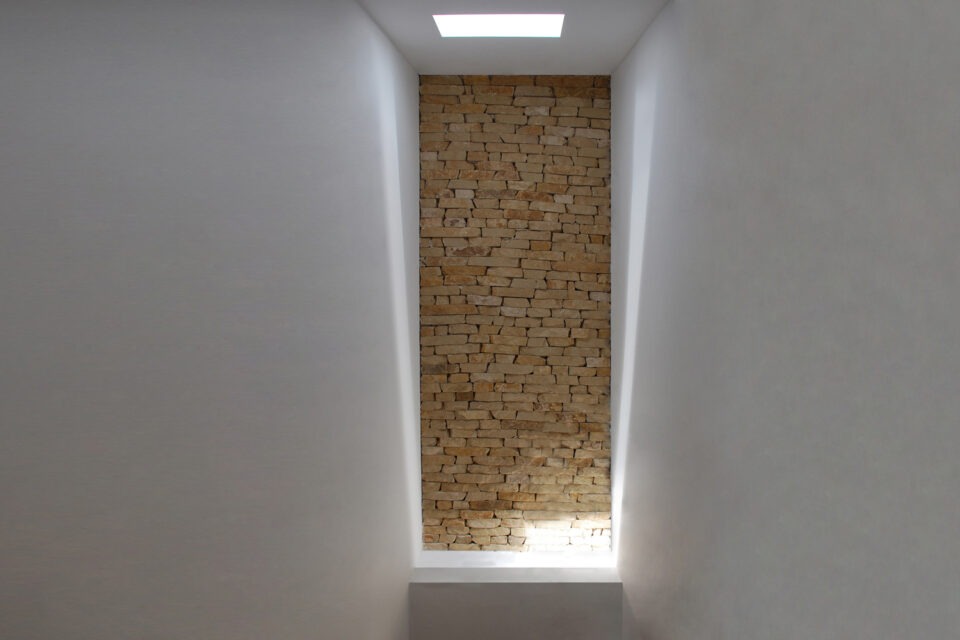
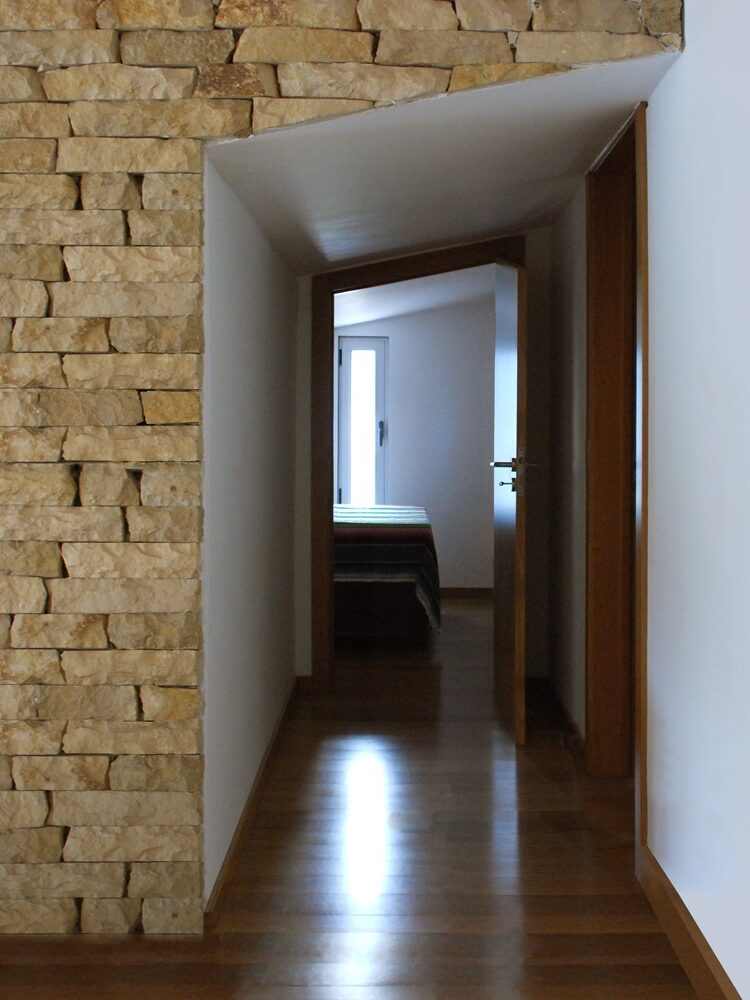
The watching house is a single-family house located in the surroundings of Lisbon – Portugal.
Its proposal is all about inside/outside connections and the play between intimacy and public spaces, using as a privileged ingredient, openings, and natural light.
Established in the center of the village, the house is as a consequence, surrounded by the neighborhood, and submitted to a high and warm solar light exposition.
Multiple stripe lines on the elevations ensure a powerful and expressive character. The little and secretive windows in the facade, offer a diffuse and constant natural light throughout the whole year. The light inside creates a mystic environment while the intimacy of the interior spaces is protected from the outside world.
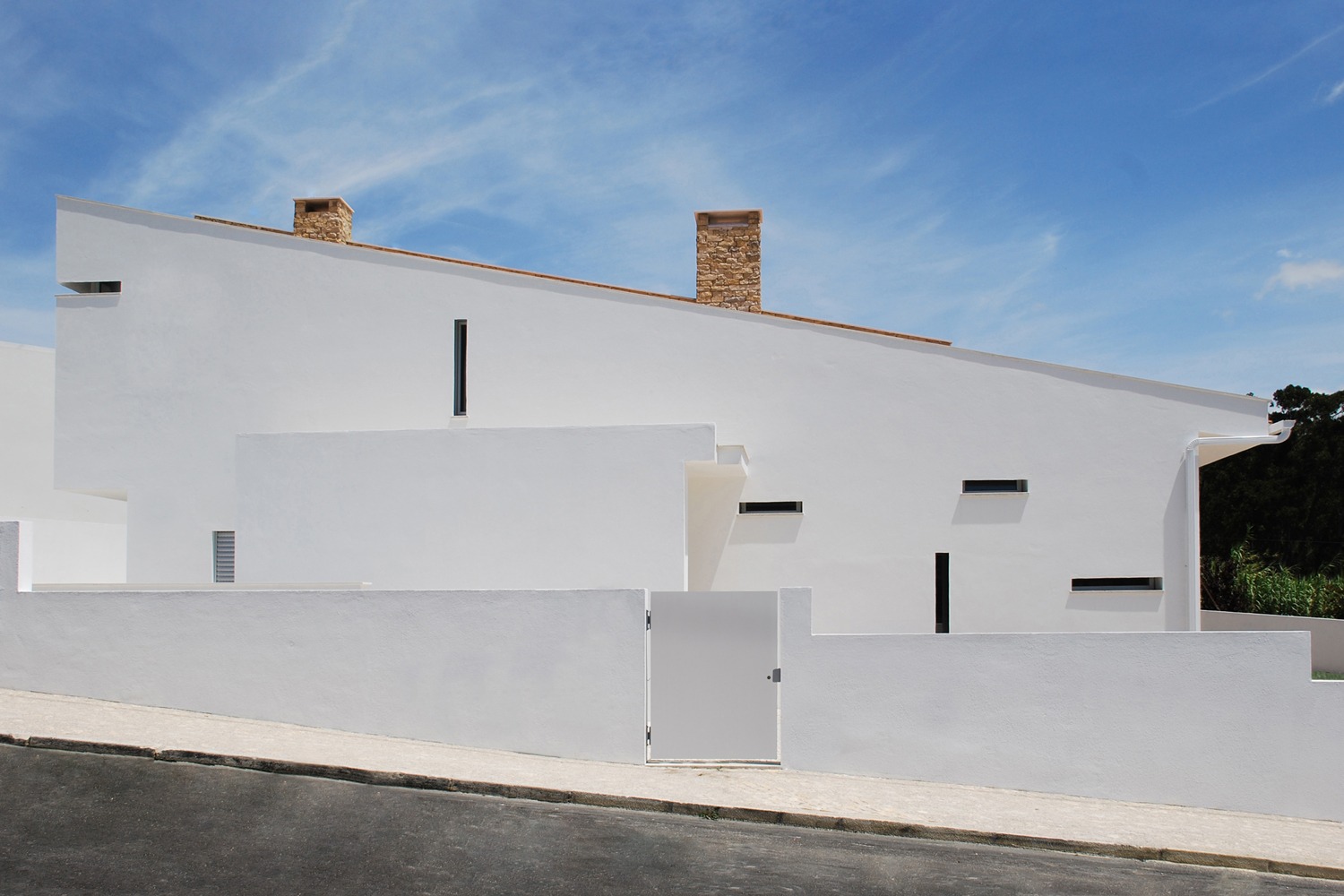

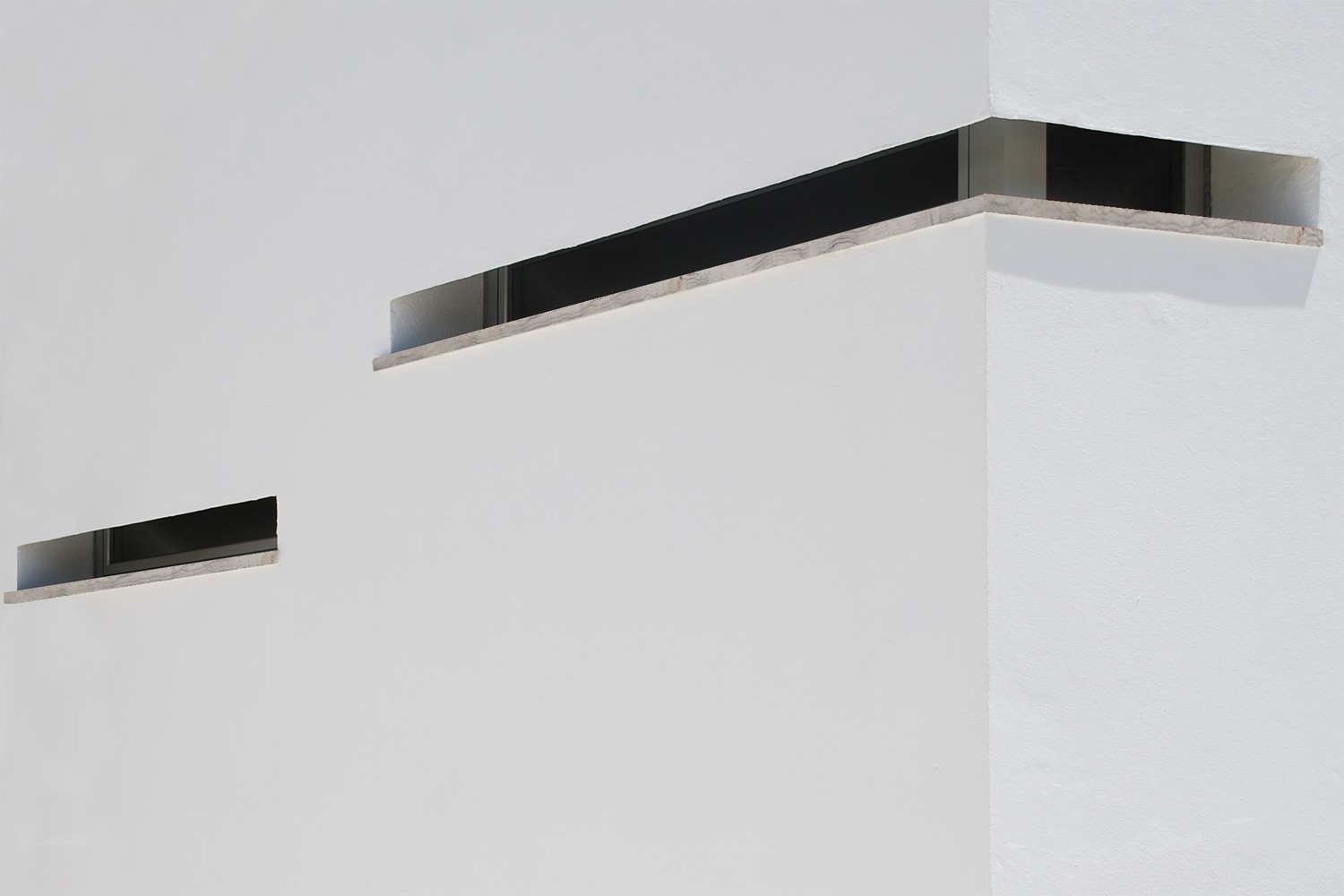
Media Referencing

“The Watching house holds a multiple stripe lines on the elevations that ensure a powerful and expressive character. This is enriched with the combination of two contrasting materials, the white clean facade and the warm rough texture, made with local stones.”

“The aim was to ensure a peaceful atmosphere. The prominent wall follows a path that merges the interior of the house with the exterior. The little and secretive windows in the facade, offer a diffuse and constant natural light throughout the whole year.”
Archello
Read the complete article →
Related
Serralves House
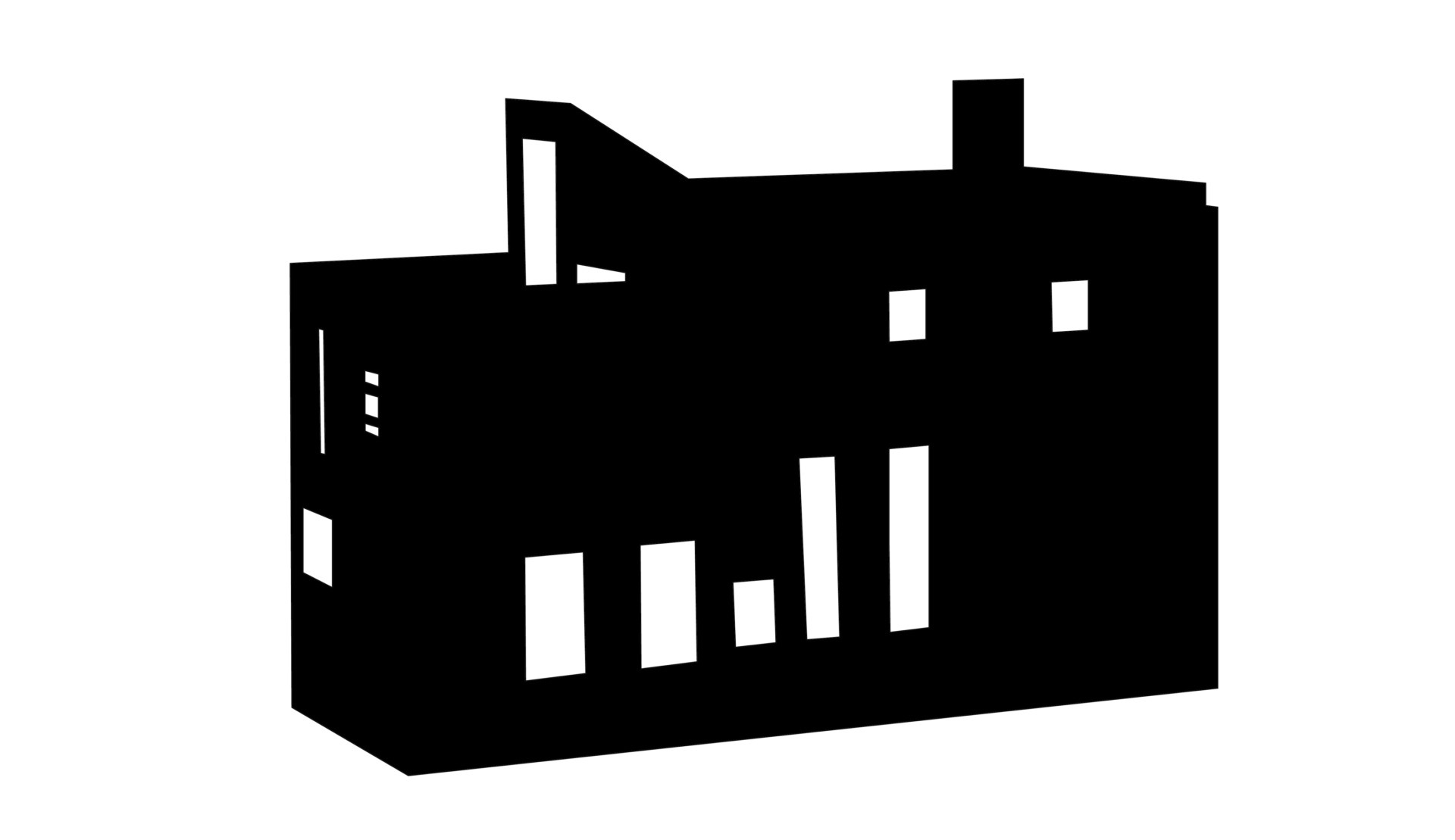
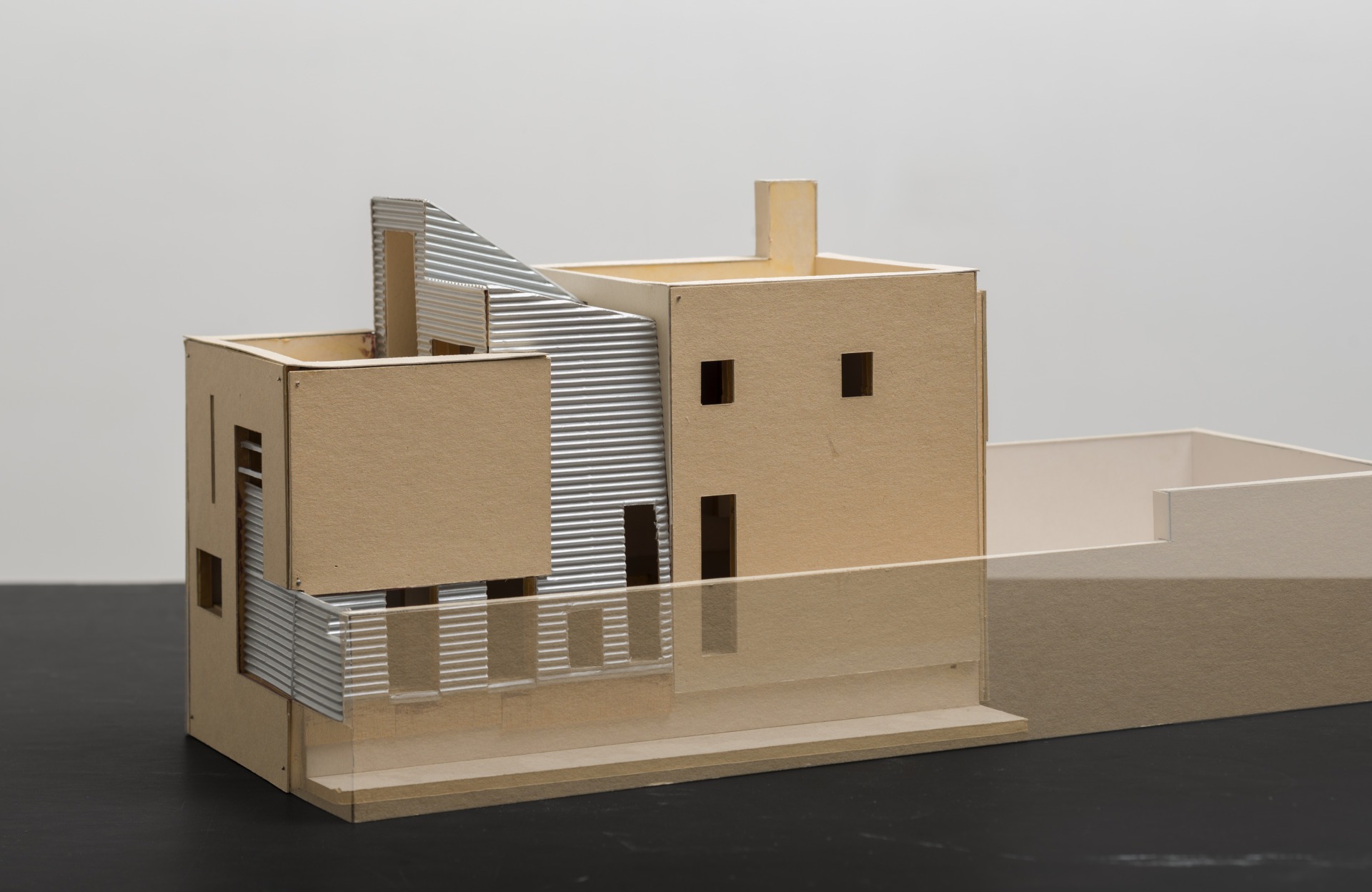
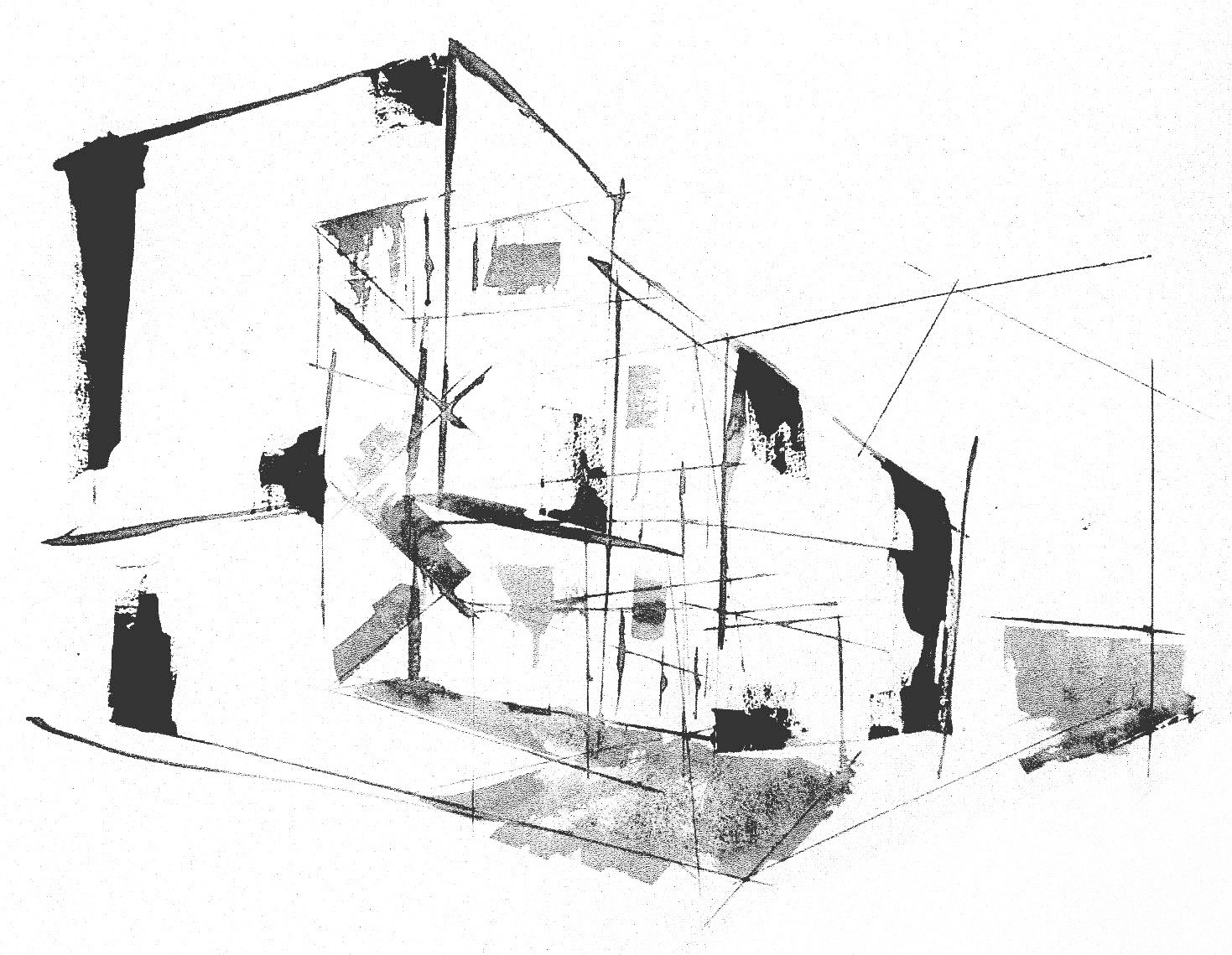
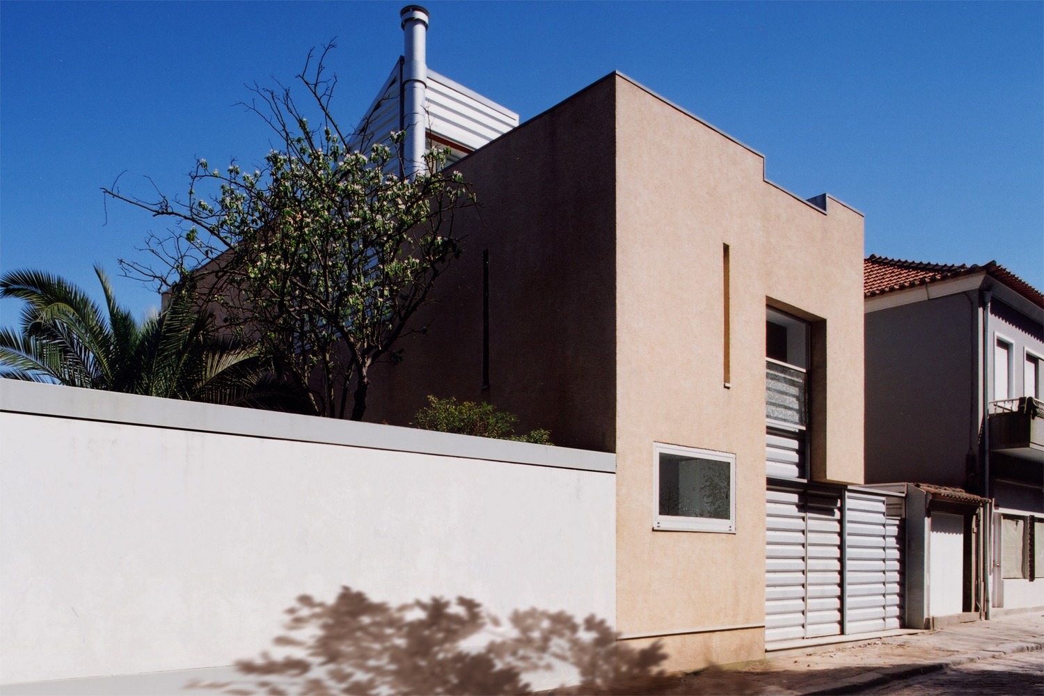
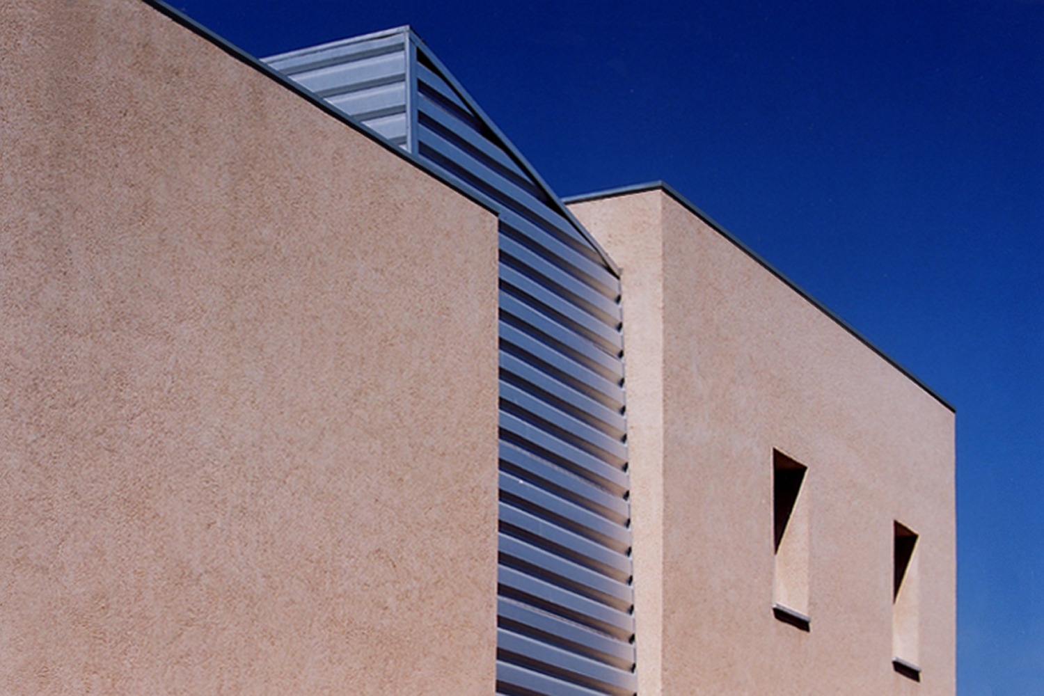
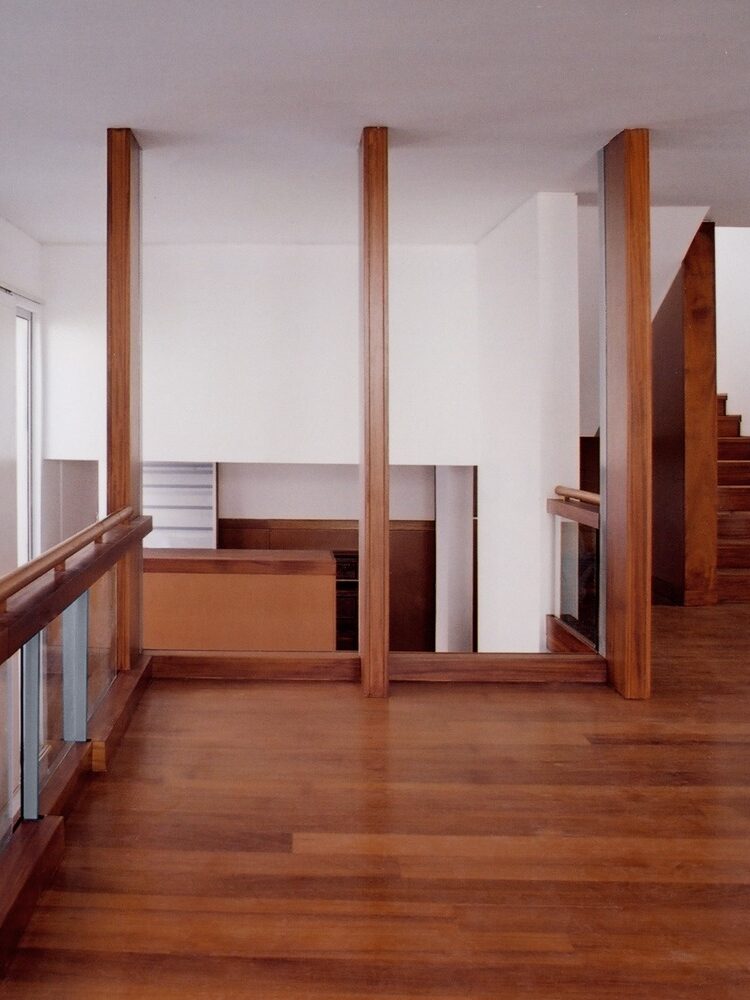
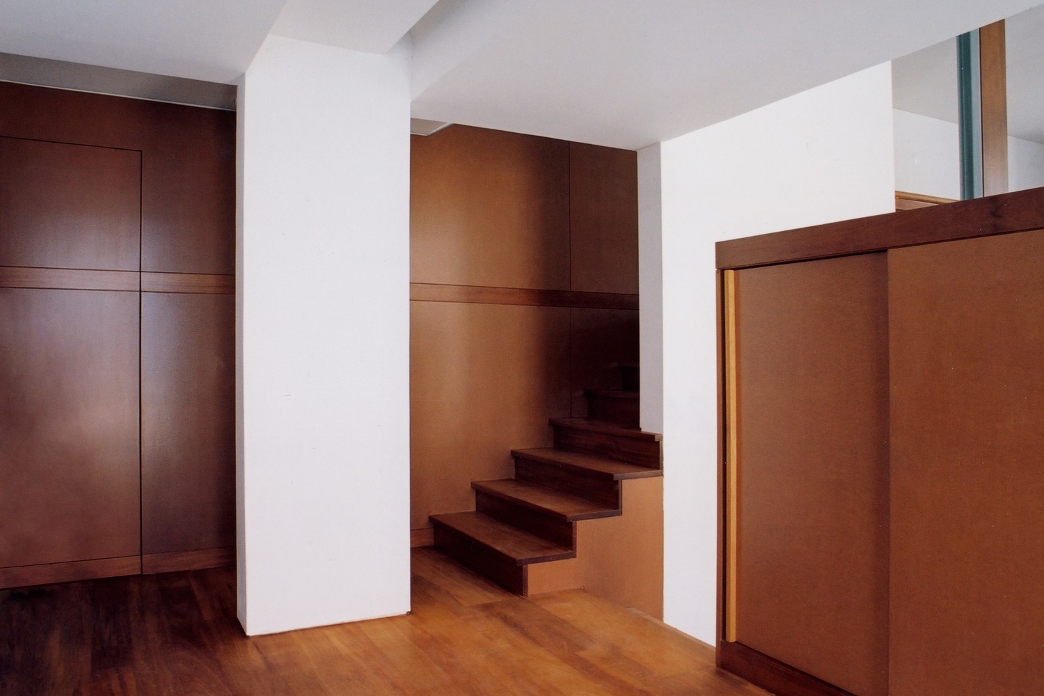
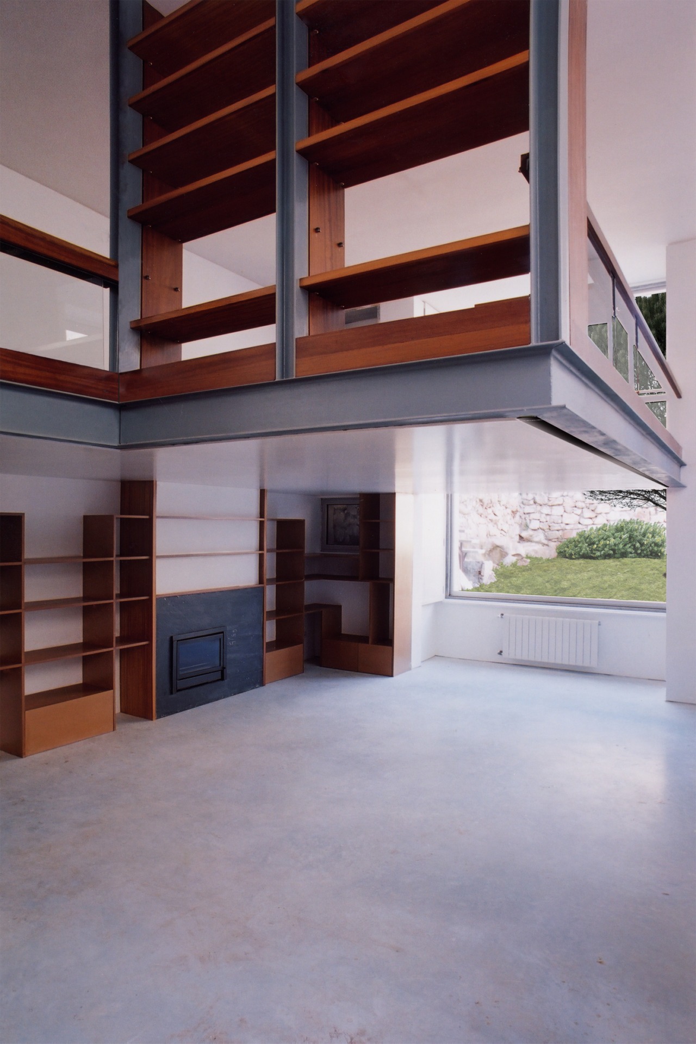
The house is located in a long and narrow plot. There was an existing house that was six meters large and twenty long, the new building had to use the same footprint and expanded to three floors. The south elevation faces the street and the north elevation at the back of the house opens up to the garden.
The living and dining rooms overlook the garden through a large window, so the house can be flooded with natural light all day long. The double-height window faces north with a generous opening.
The variation of the sunlight throughout the year is presented by the constant enlightenment that brings a mystic atmosphere gently entering the domestic space.


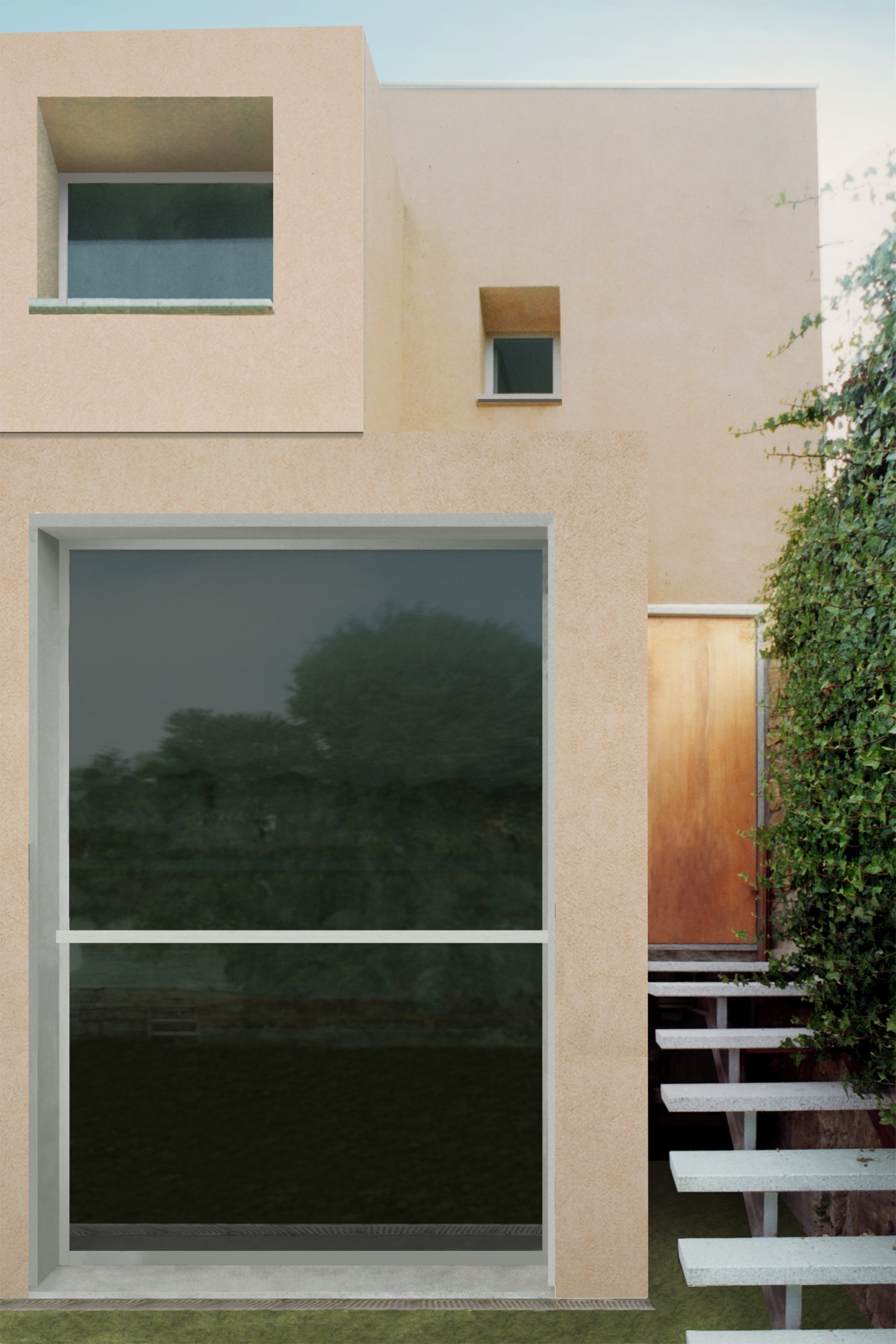
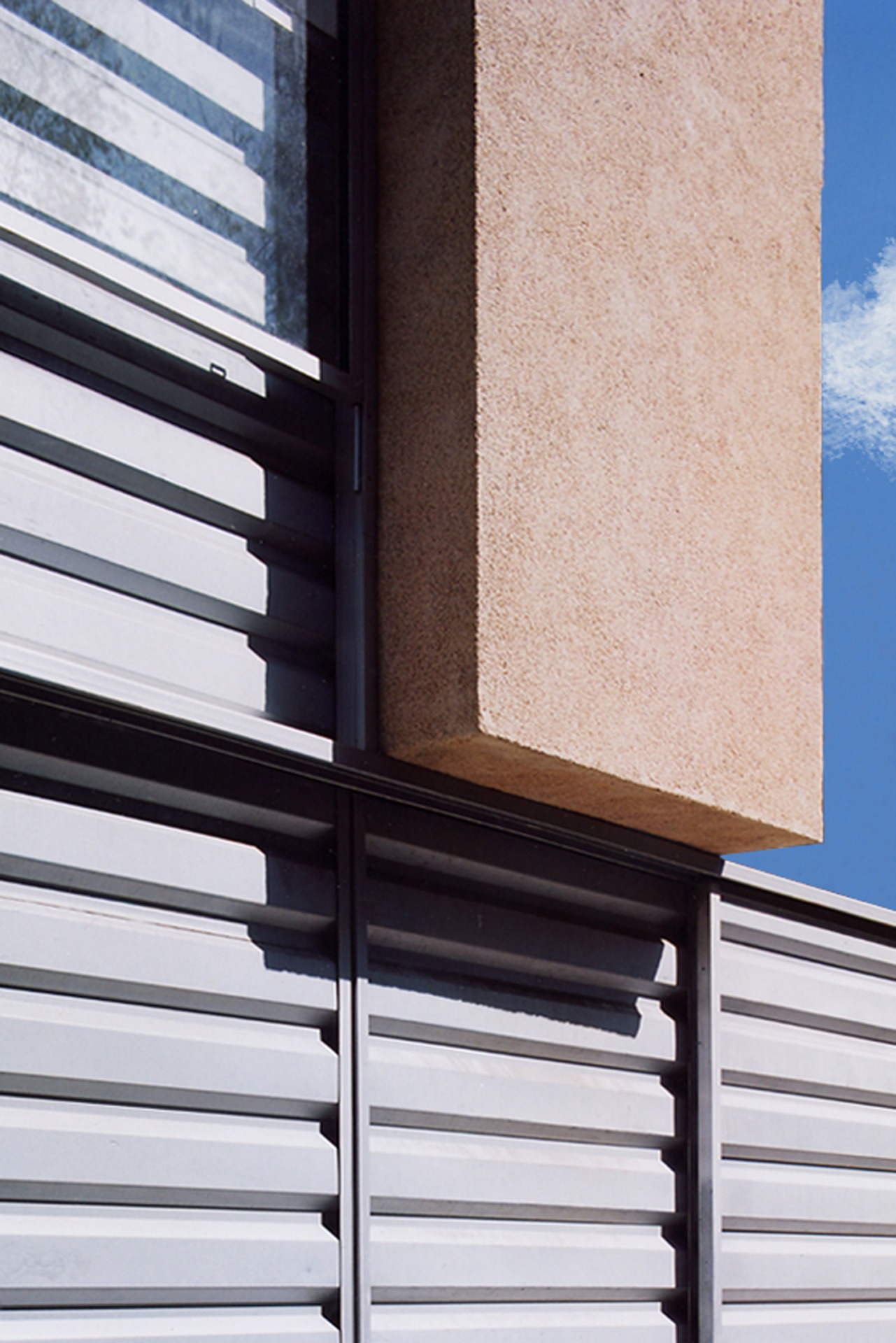
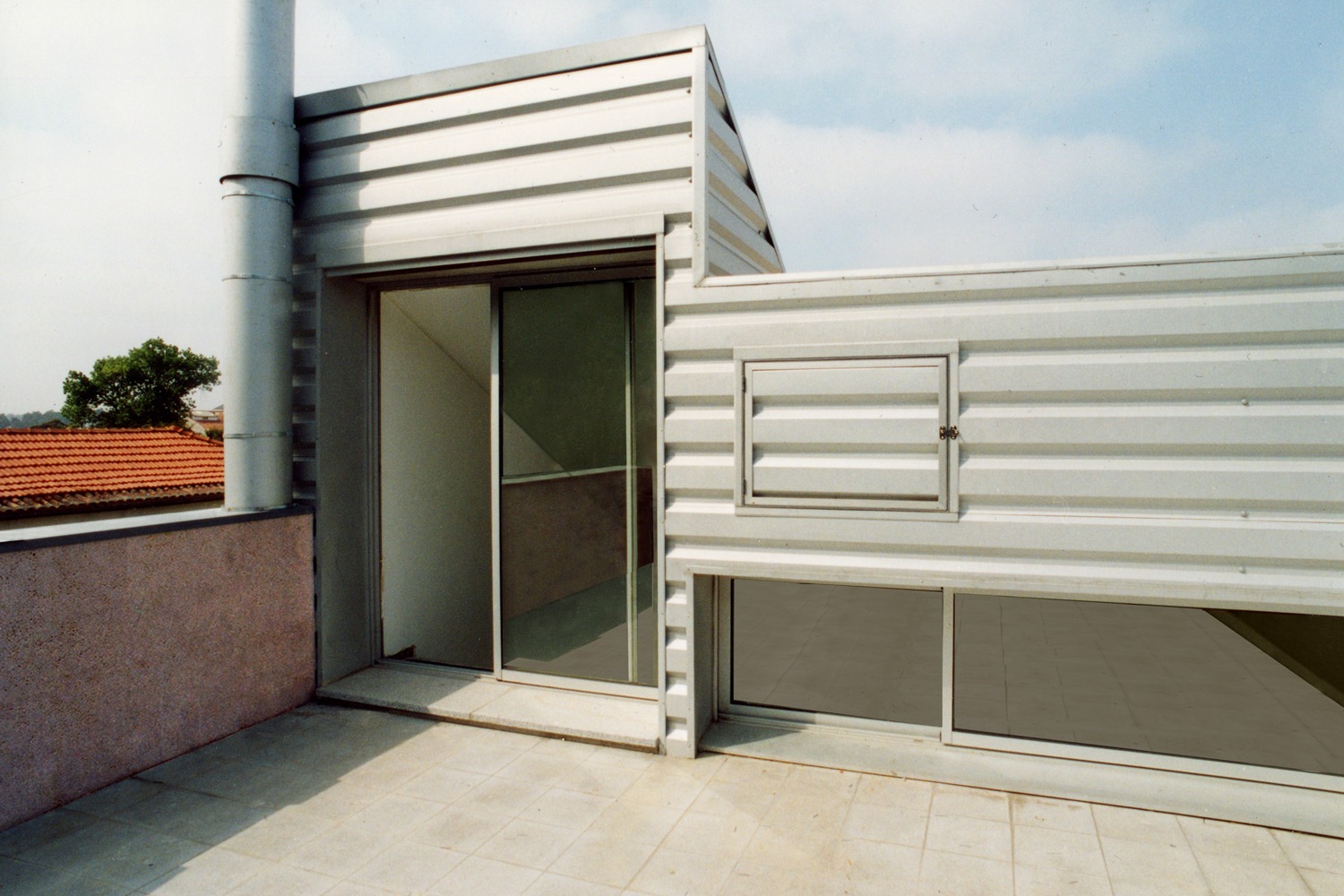
Media Referencing
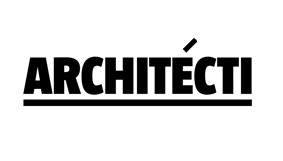
“O projeto começou antes da casa e continua depois da construção do edifício, talvez porque, a minha procura em arquitetura siga dos projetos anteriores para os seguintes.”
Architécti 58
Read the complete article →

“Invention is identified here, as one moment, happening at one shot when an idea or a concept appears”
European Association for Architecture Education
Related

