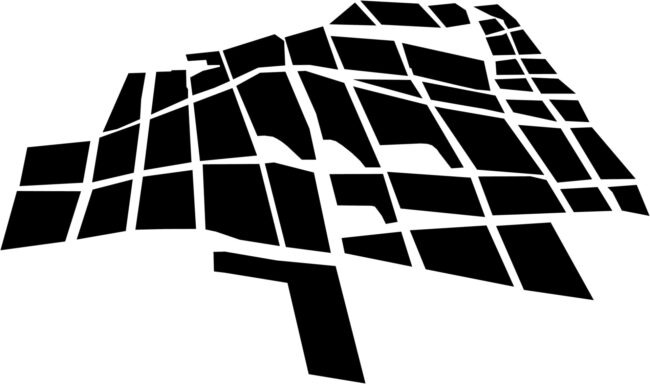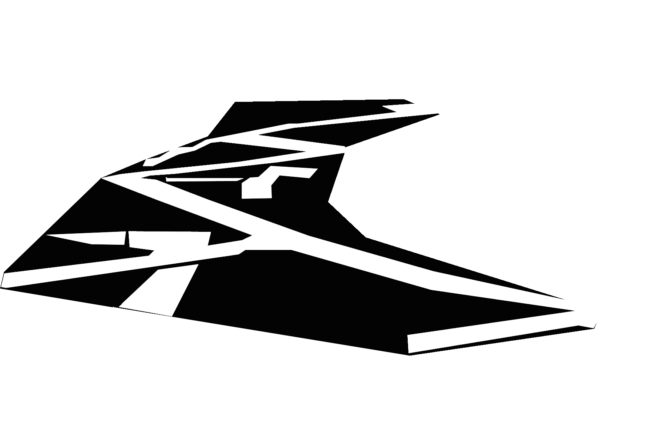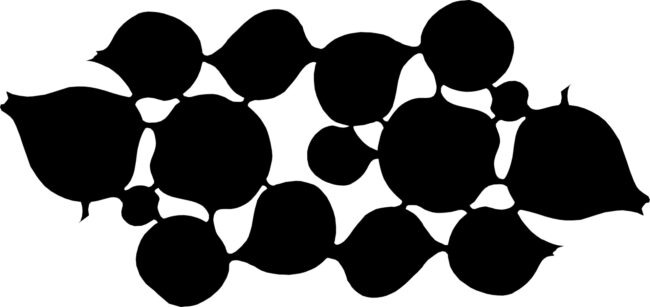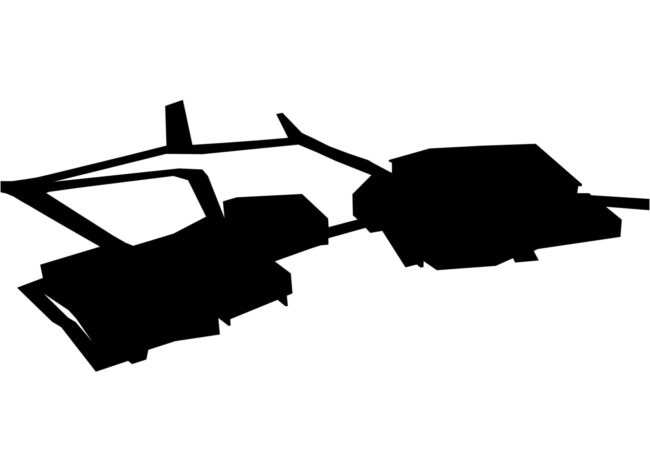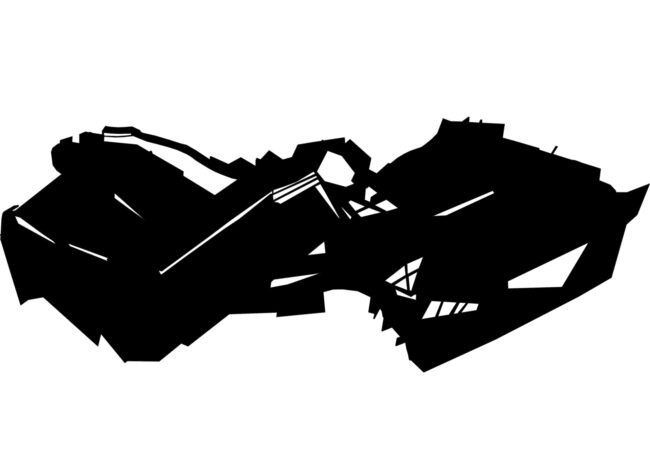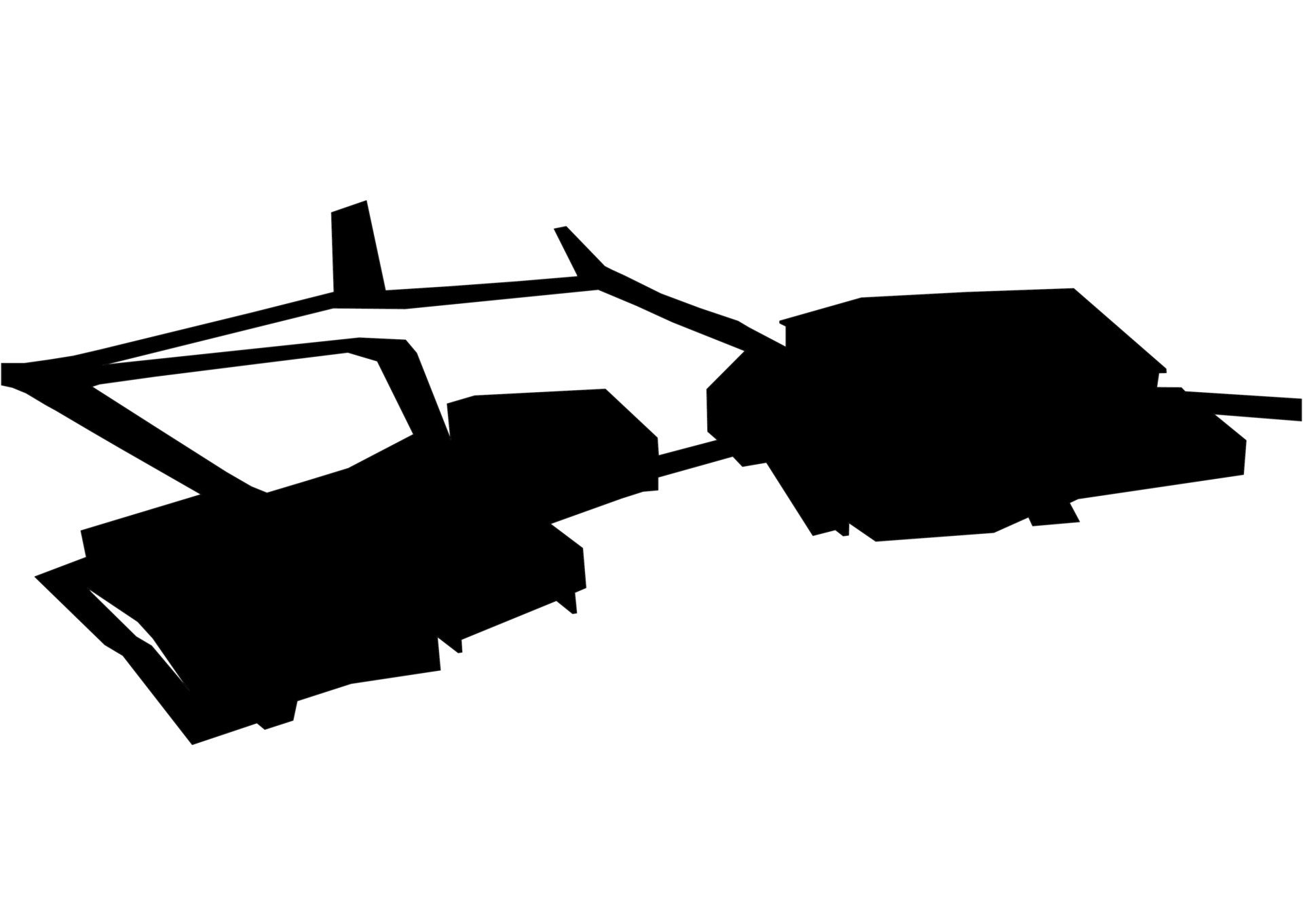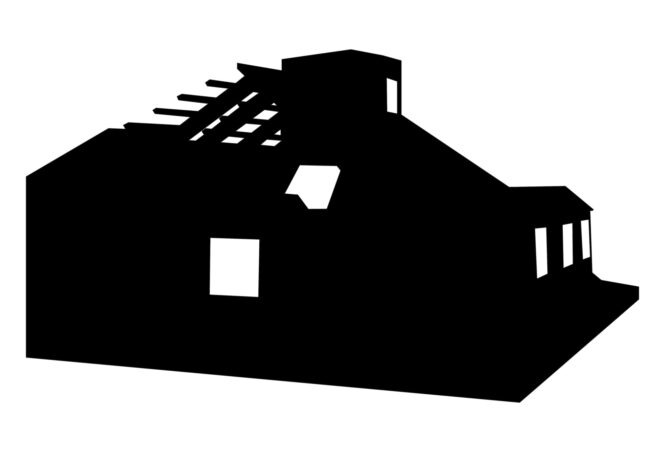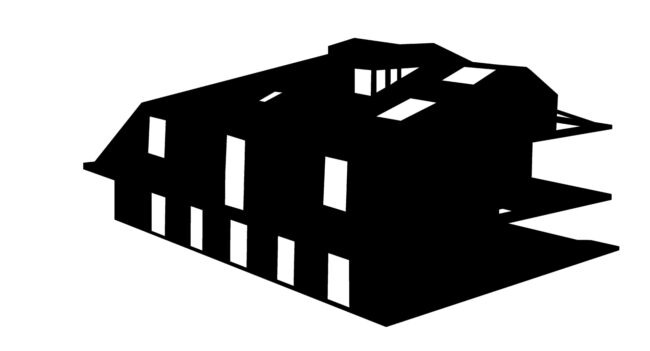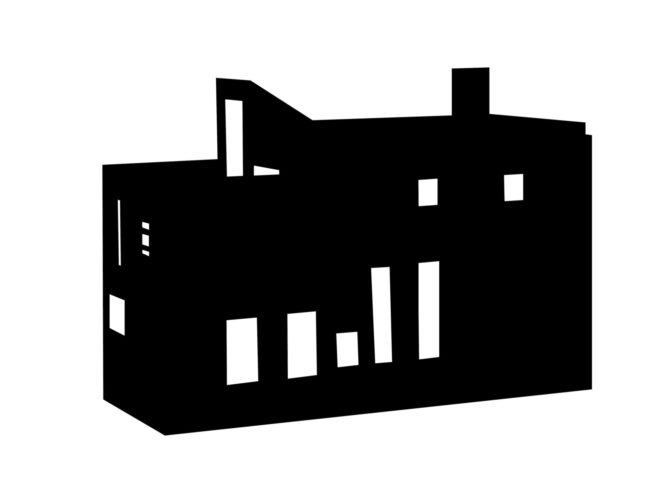Tag: 2011
Trans(in)spiration
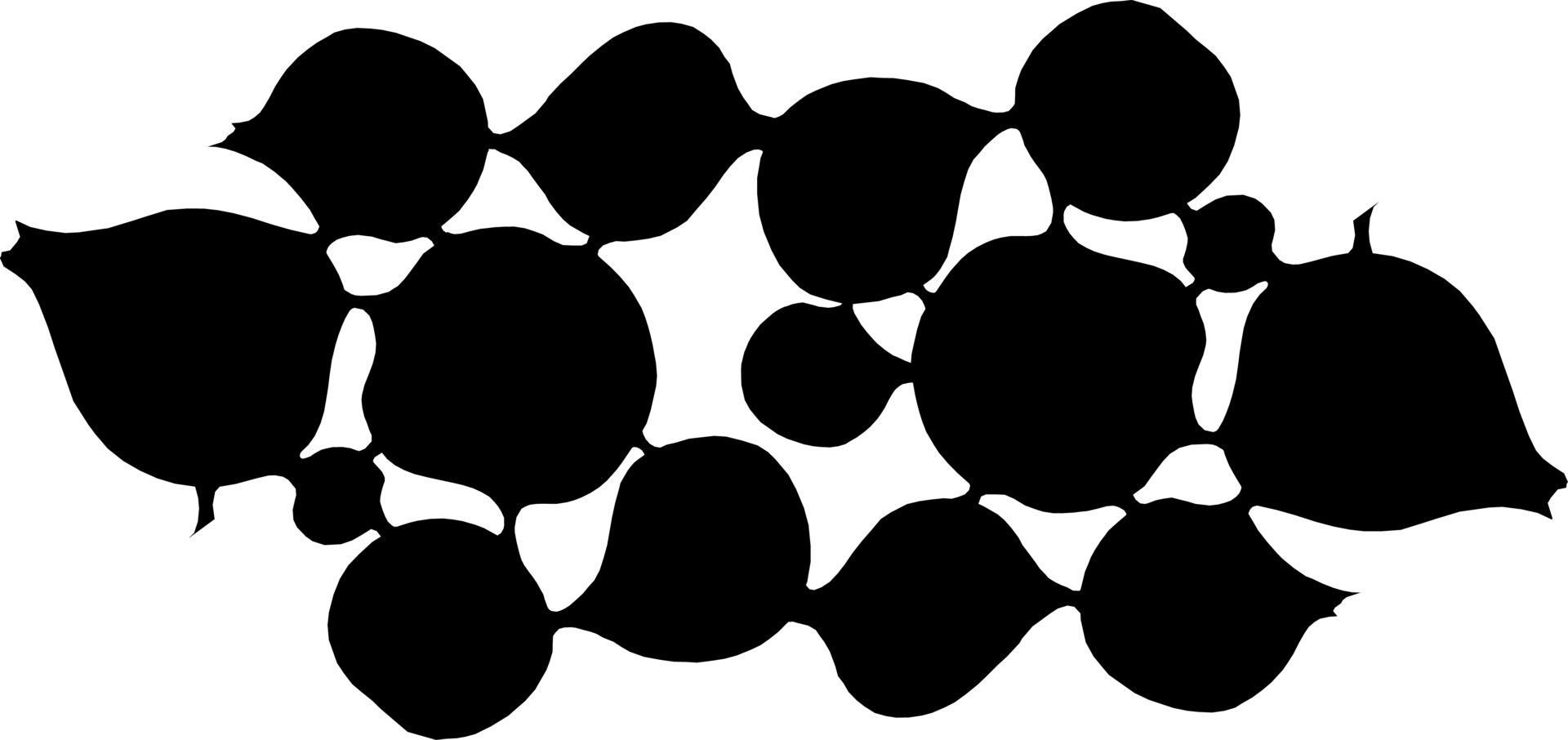
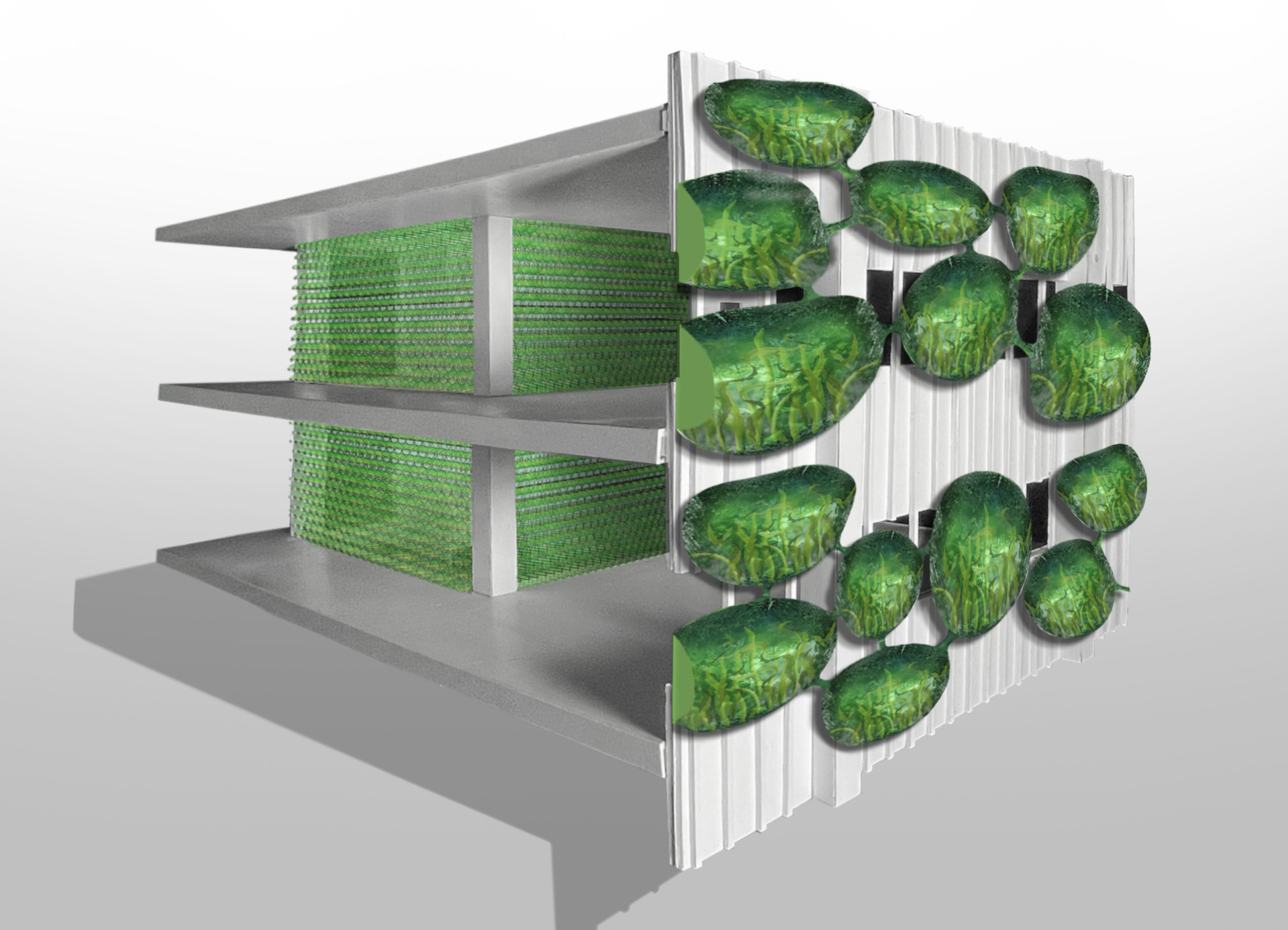
The Trans(in)spiration building is a design proposal for a competition. The solution creates an organic living system within a rigid built environment. The project has an exterior self-regulating protective skin is comprised of large water reservoirs containing algae that filter water and air.
More than a proposal to retrofit a Los Angeles Federal Building, the design solution aims to become universal by making use of existing resources, rainwater, and greywater, to create a natural system easily adaptable to any similar structure. It is more than a site-specific project; it is a low-budget concept that can be disseminated across geographic and cultural urban centers on various scales.
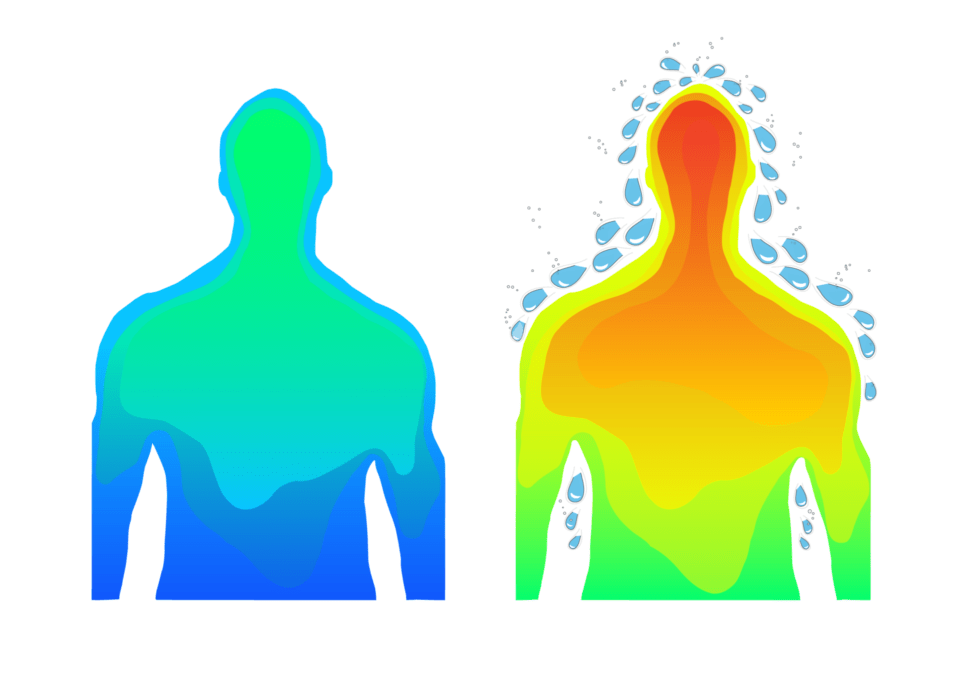
Regular State 37º C Sweating State 37º C – 40º C
SWEAT: to excrete moisture in visible quantities through the opening of the sweat glands. As sweat evaporates, the skin cools, causing a reduction in body heat.
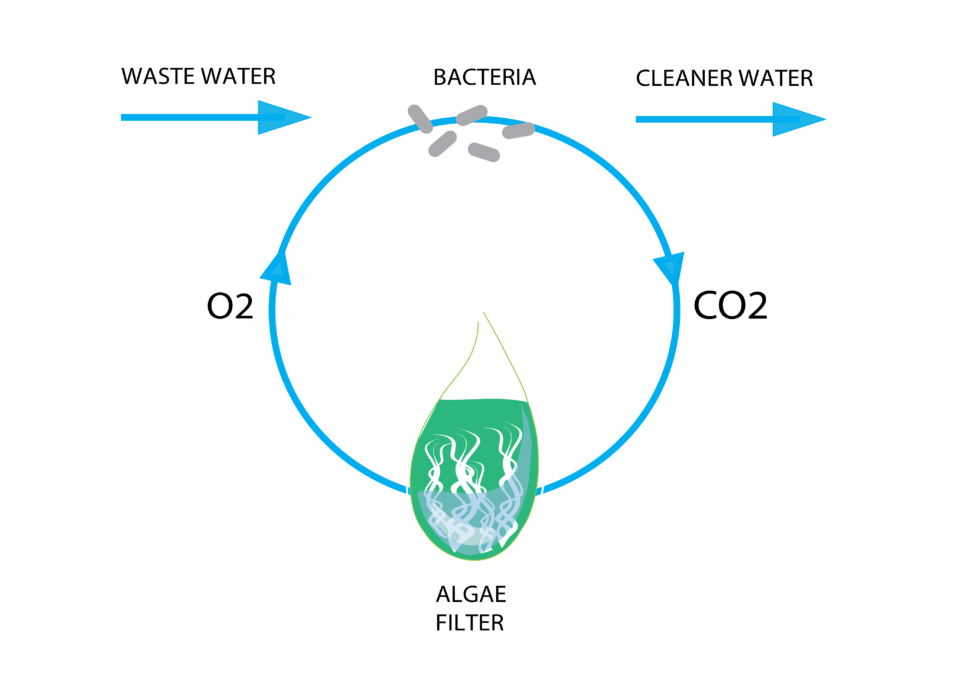
Algae/bacteria diagram
Algae filter captures sunlight for photosynthesis which produces oxygen and absorbs carbon dioxide.

Water system diagram
The water from wash hands basins and the rooftop is filtered by external water reservoirs with algae instead of going immediately to the city sewage system.
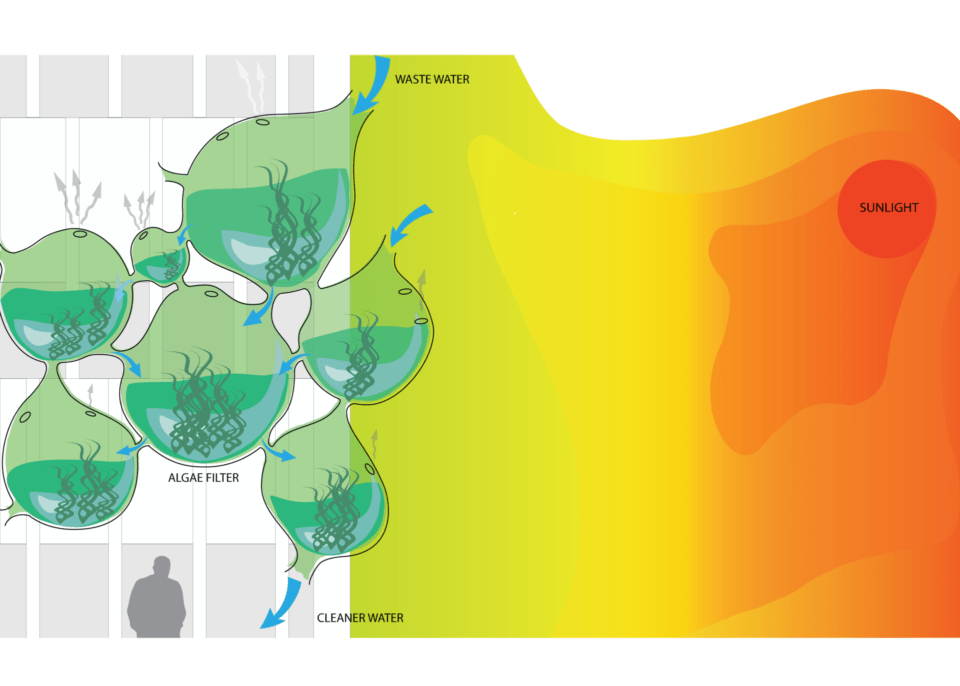
Facade diagram
The water reservoirs reflect the sunlight through the algae to create ambient colorful displays in the interior.
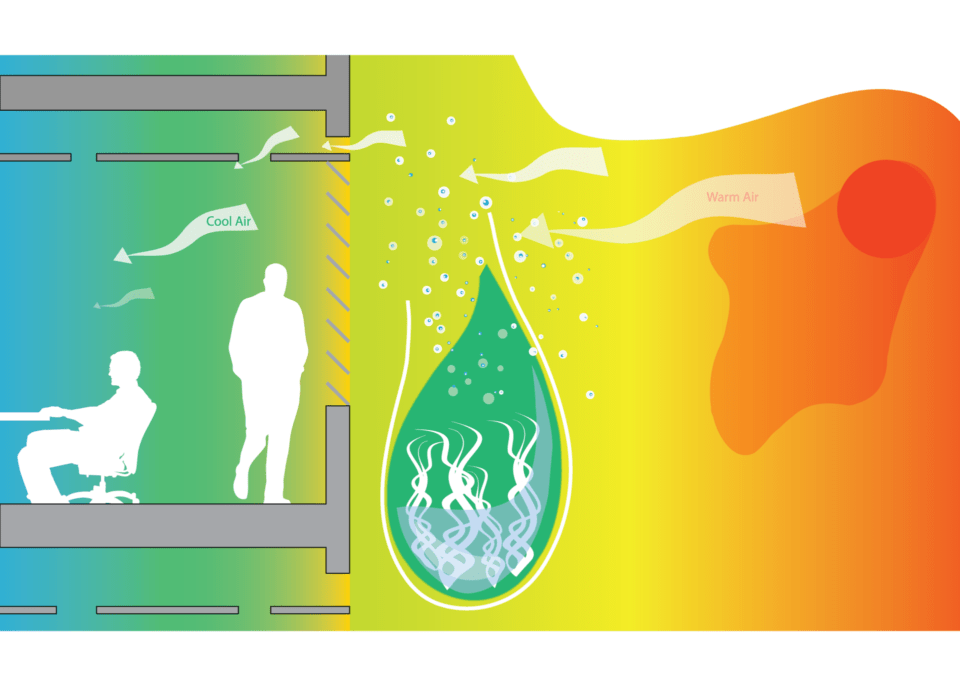
Evaporation and ventilation diagram
Evaporation of H2O is a cooling process whereby the solar heat energy changes the liquid molecules into water vapor.
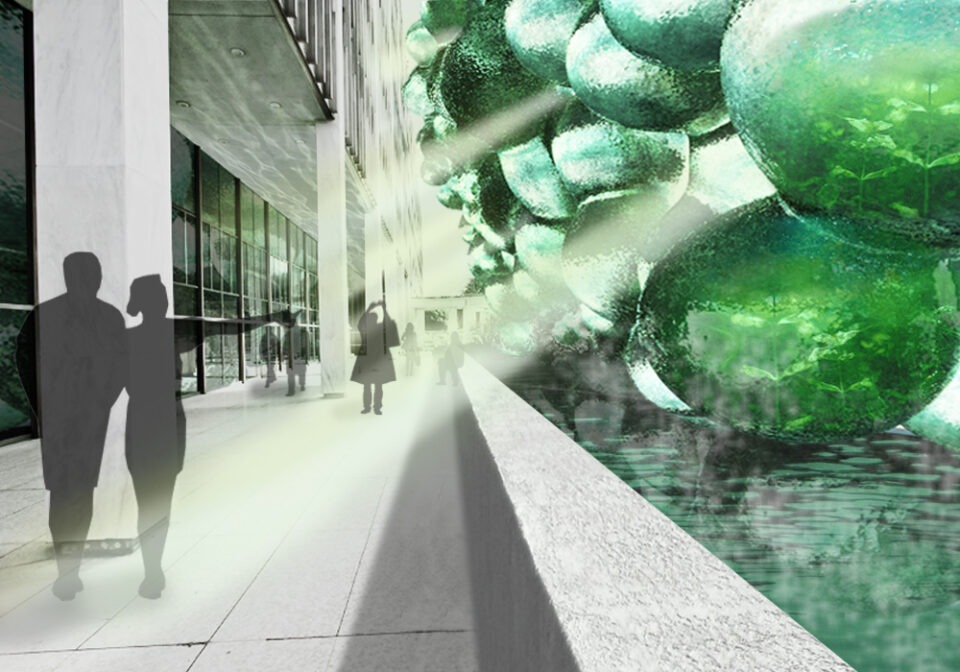
It surpasses, at low cost, the existing circulation barriers – road or railway – without affecting them, and creates a contemporary public space with different possibilities of use – stage of major events or a hanging garden in the middle of the industrial area. It is not a question of urbanizing the port lands, but of enhancing the opportunities in that area, improving urban conditions, and eliminating the deficiencies of the old city and its equipment.
The system is dynamic: evaporation of this water provides a cooling effect in the warm season and also during the cold season this skin provides excellent thermal inertia. Referencing the new skin, but on a smaller scale, natural cooling towers surround existing staircases in the building. These towers work simultaneously with the new facade to improve cross ventilation and allow the building to transpire when needed.

Webeograd
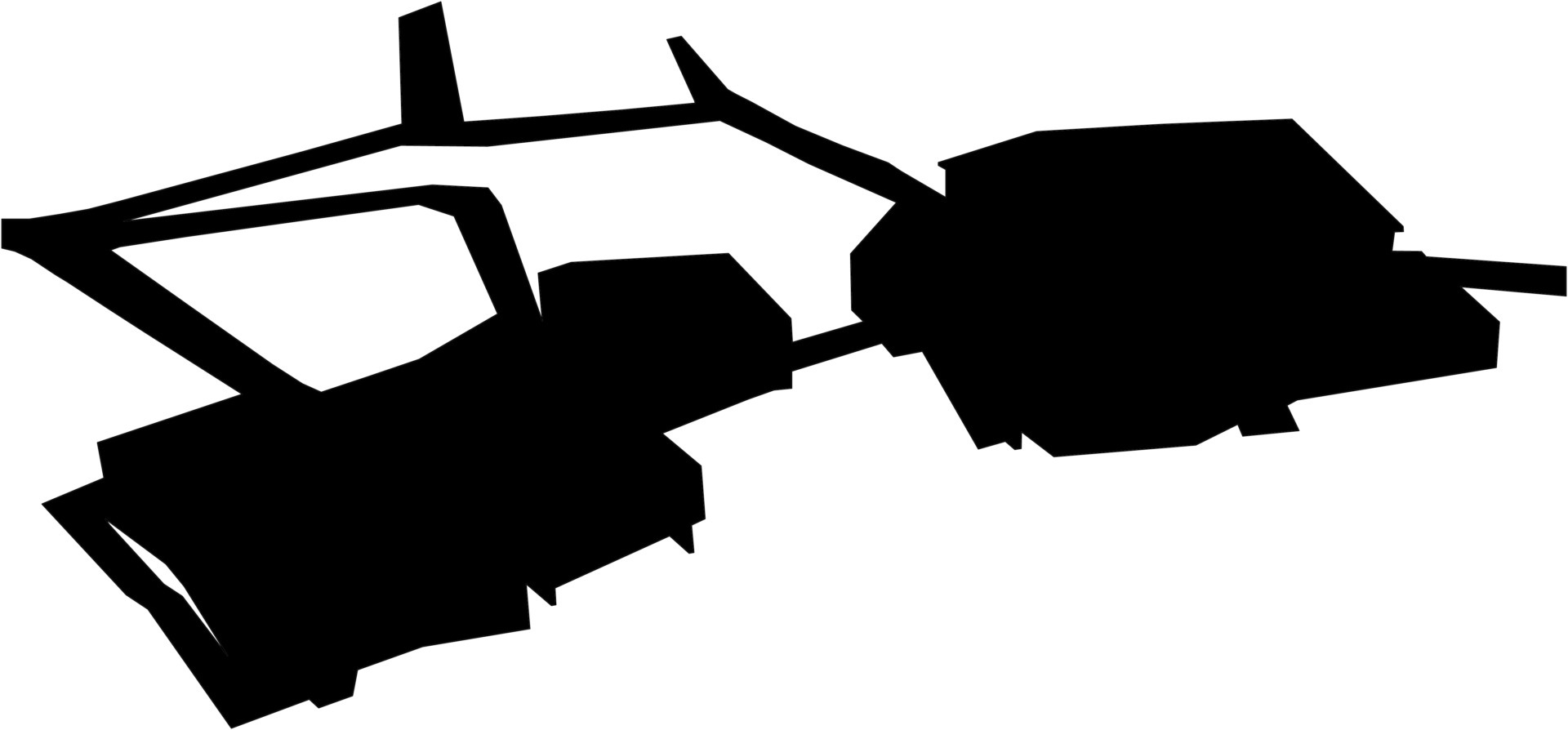
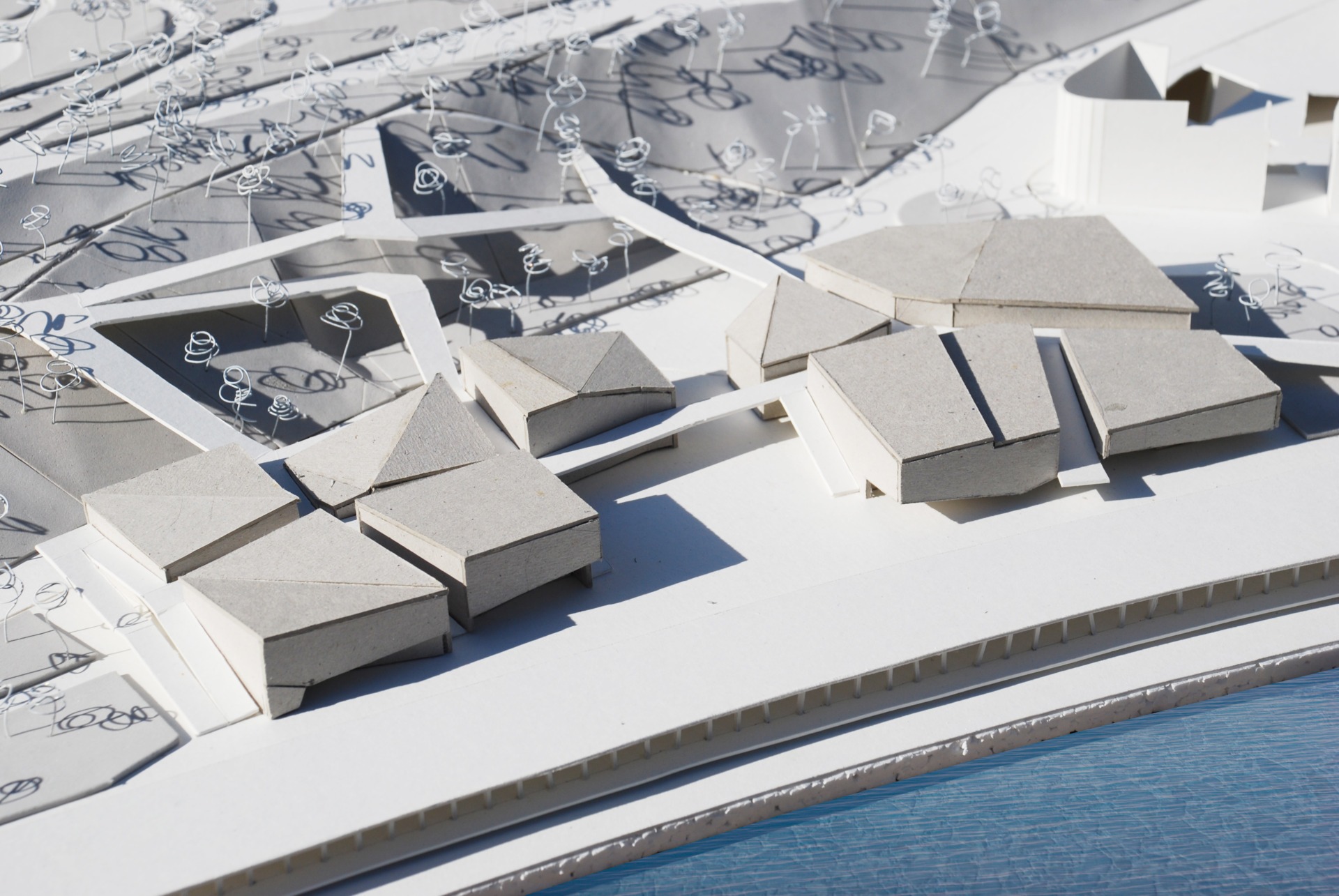
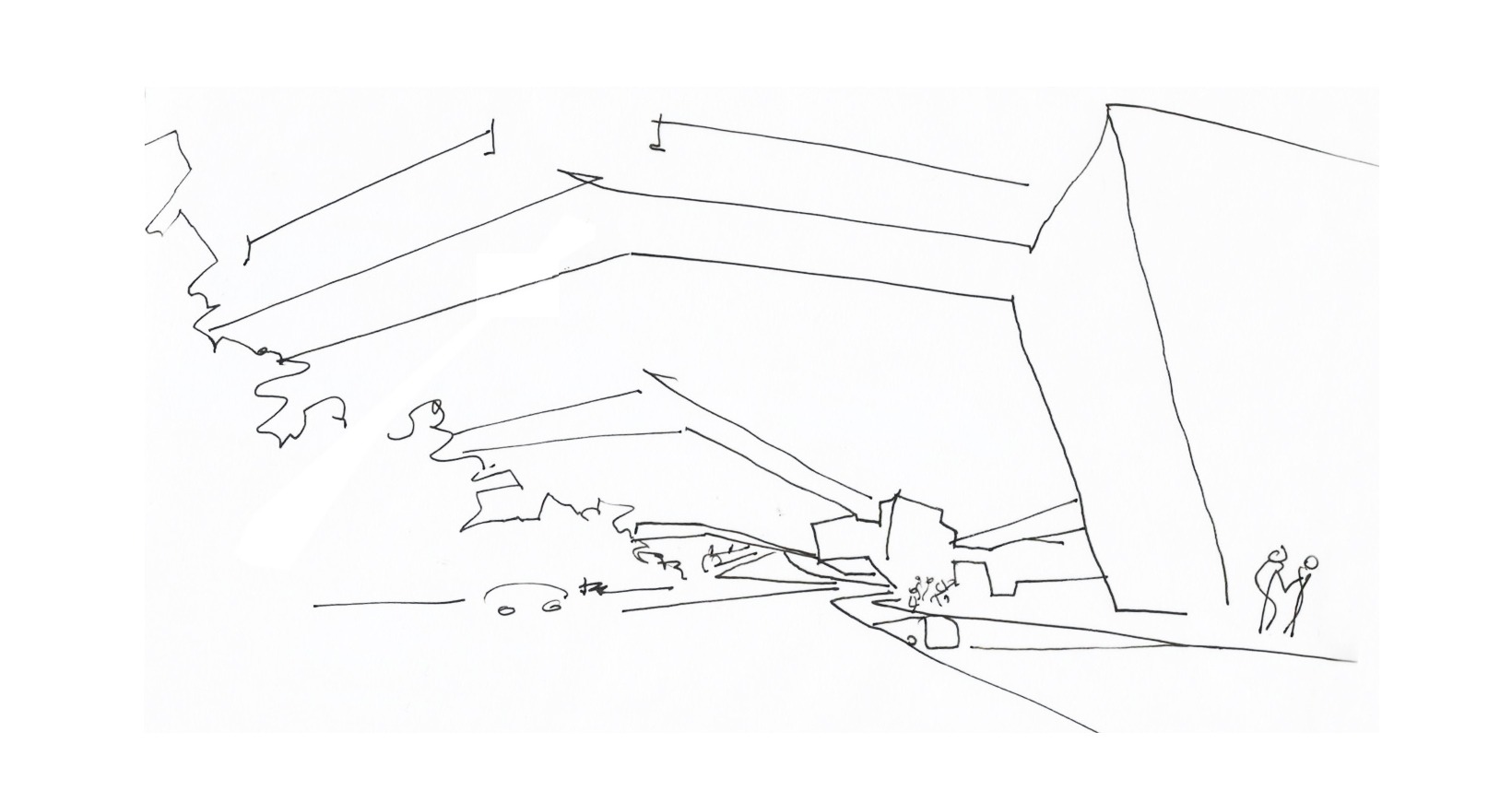
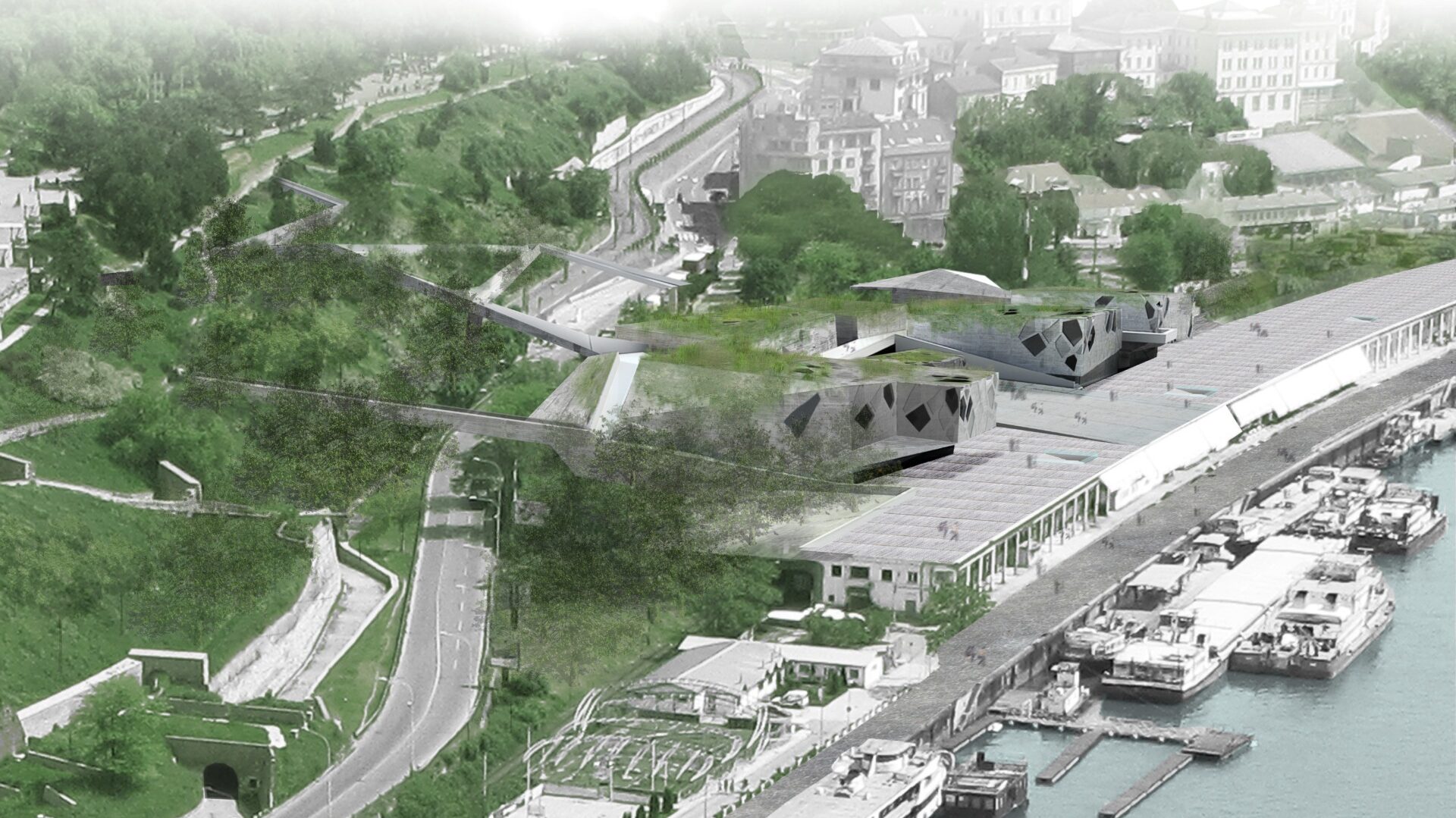
The new Riverside Center in Belgrade is a delicate proposal for a complex nature, where the Danube and Sava rivers meet.
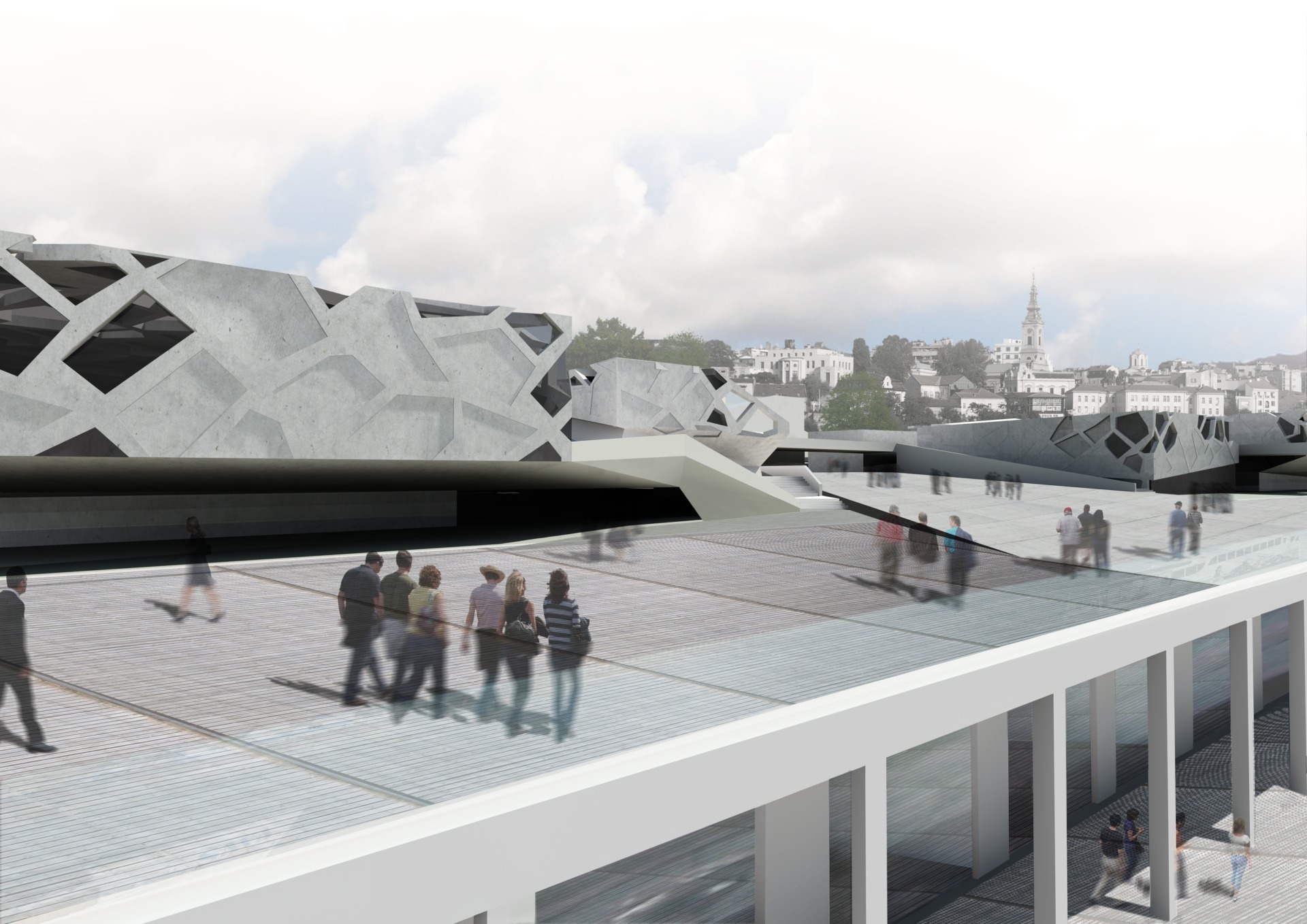
The concept presents a mesh / web that projects a new topography for the place. The web offers a flexible system in which each building can adapt to different uses. The transformation of morphology creates innovative solutions in public spaces that break with the traditions of conventional architecture and public spaces, due to their different natures.
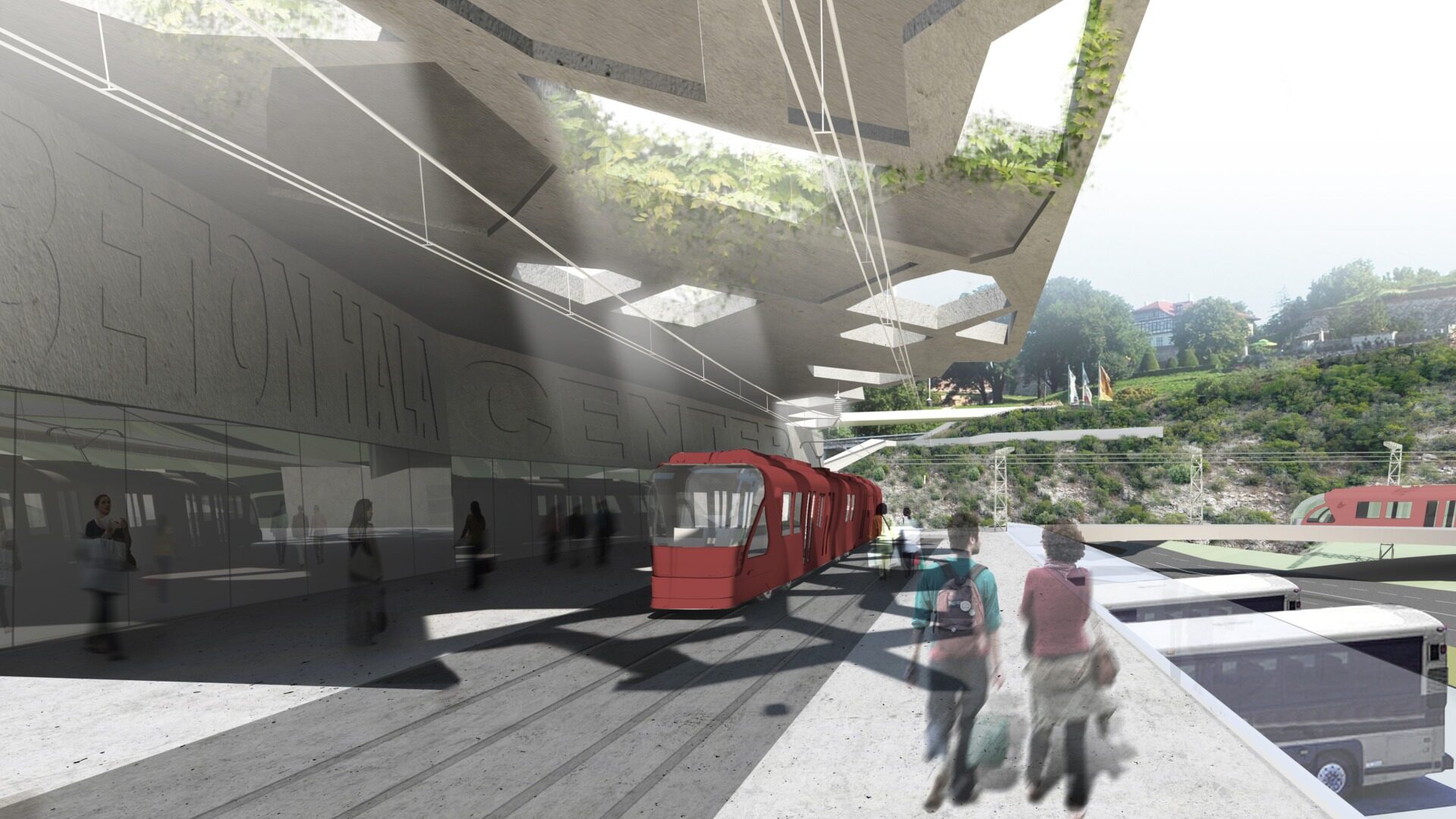
A new topographie enhances the city’s three-dimensional character, linking institutions, and facilities to revitalize the area as a whole.
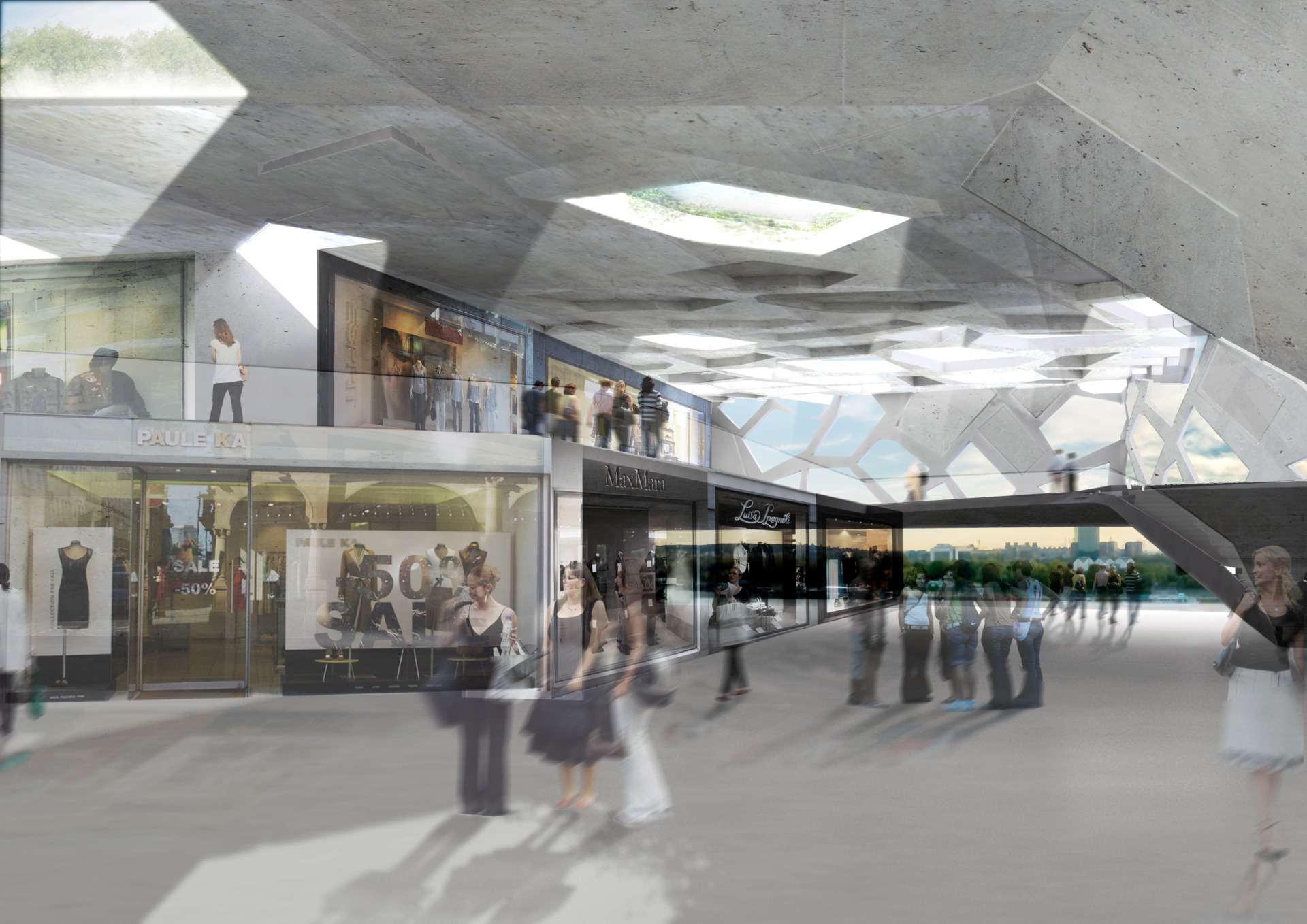
Related
Over the River
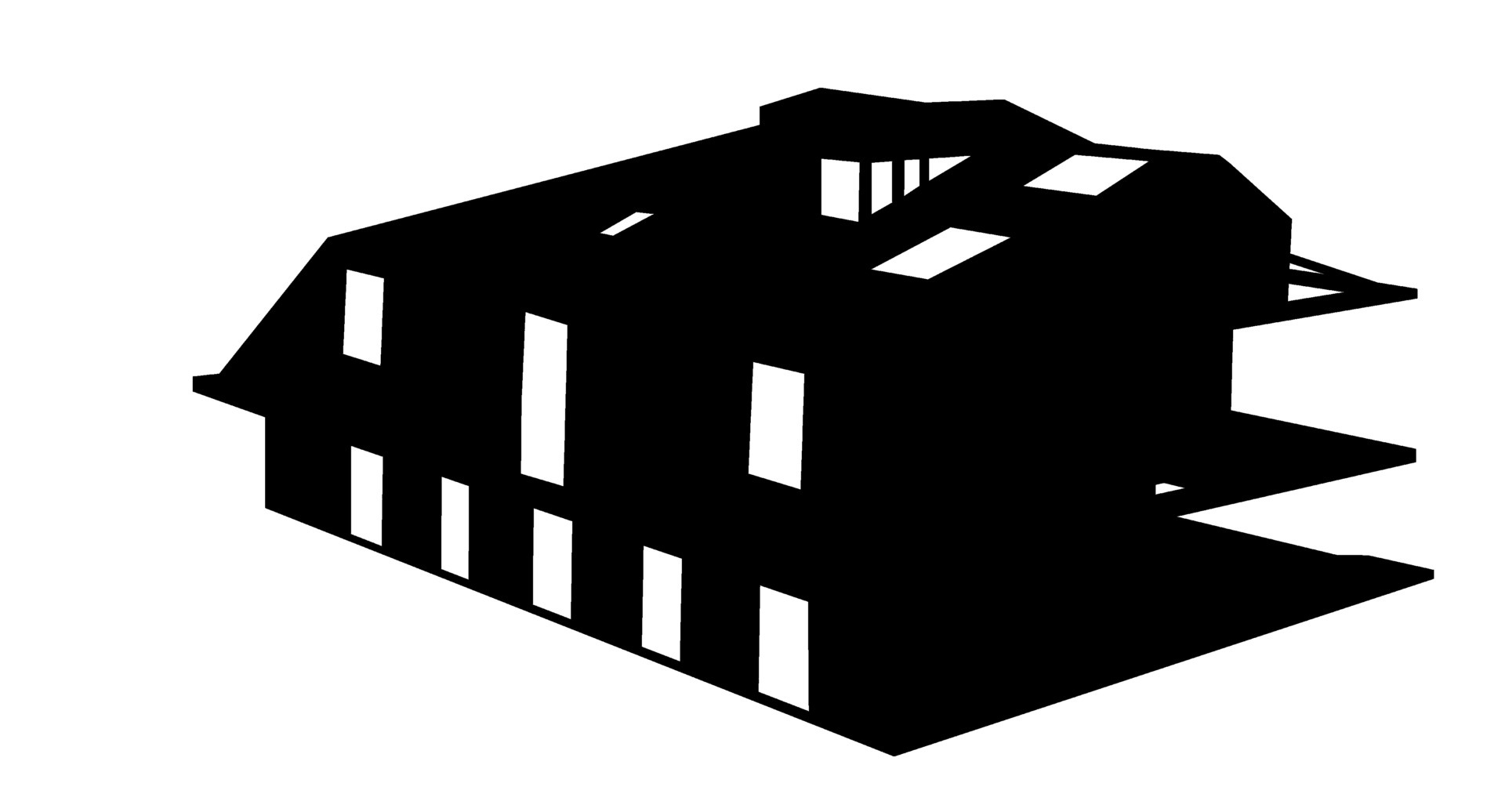
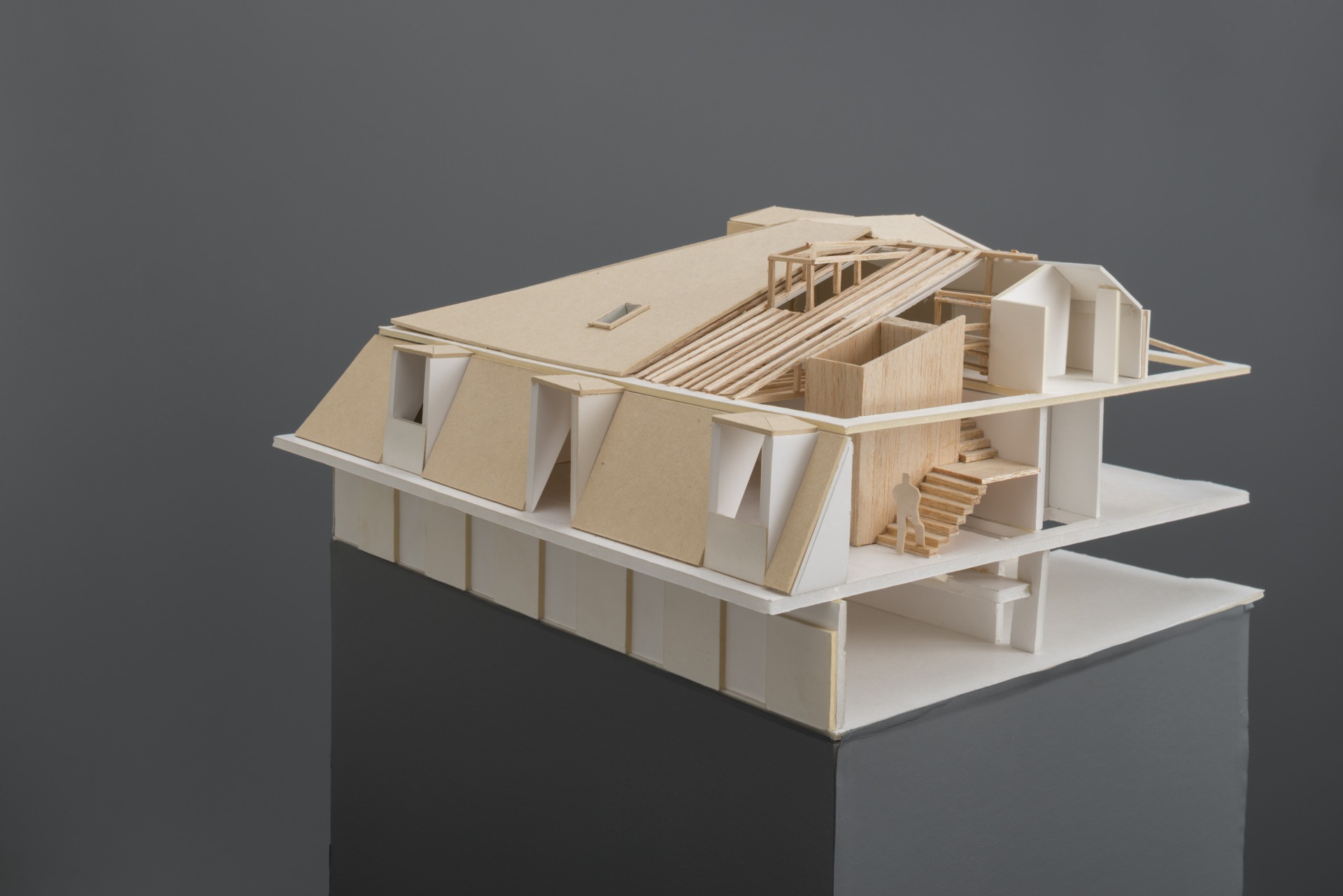
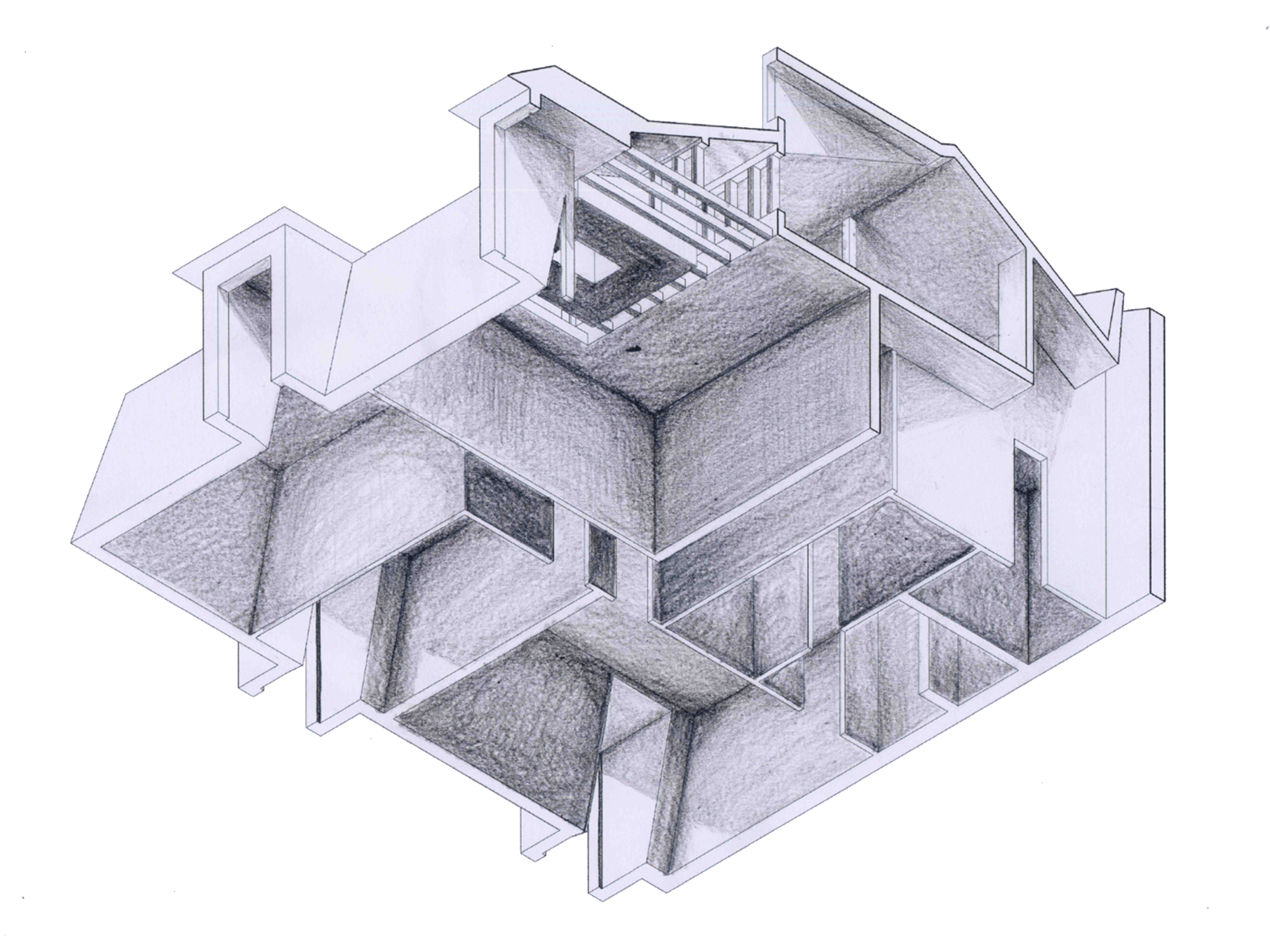
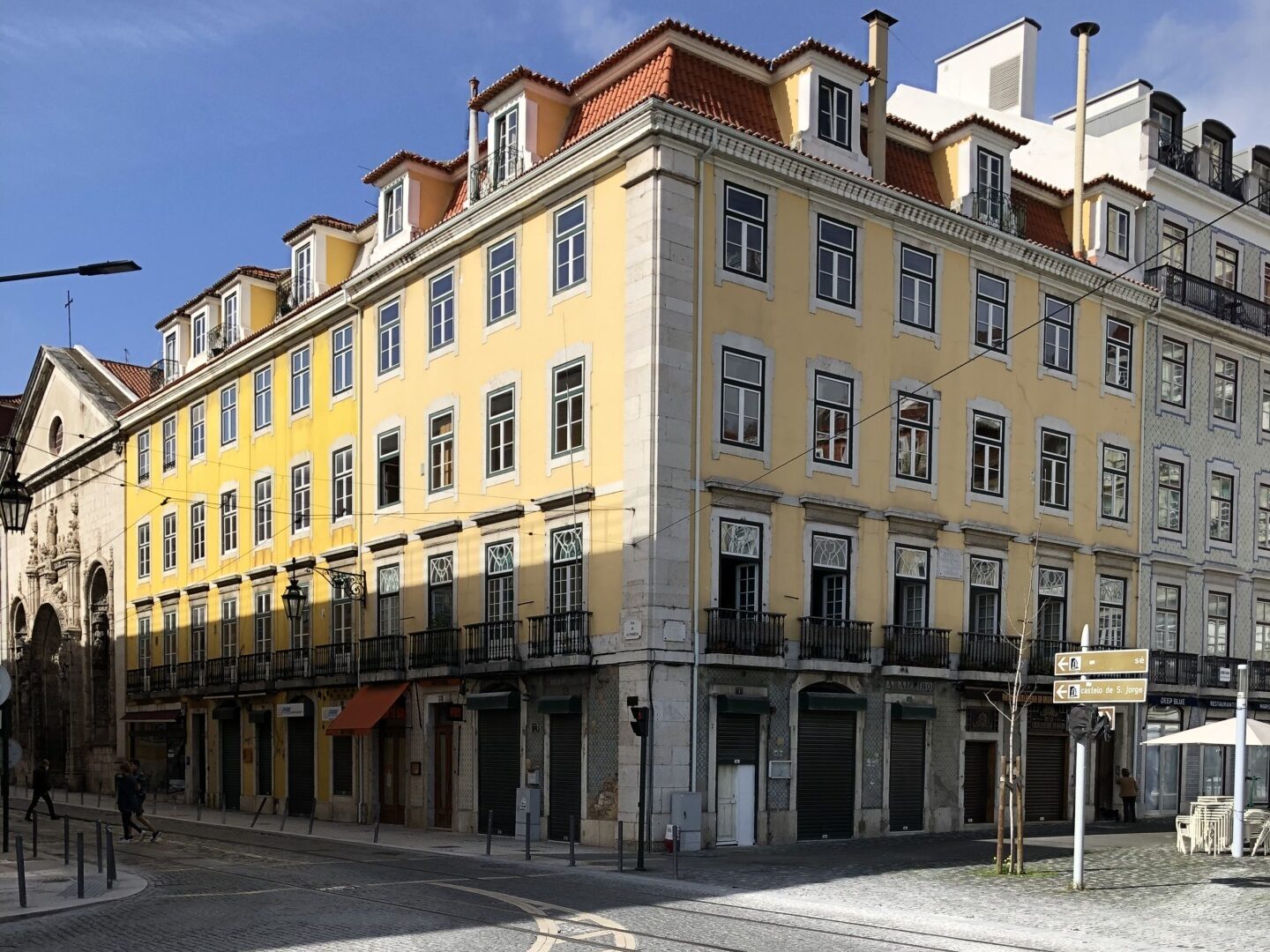
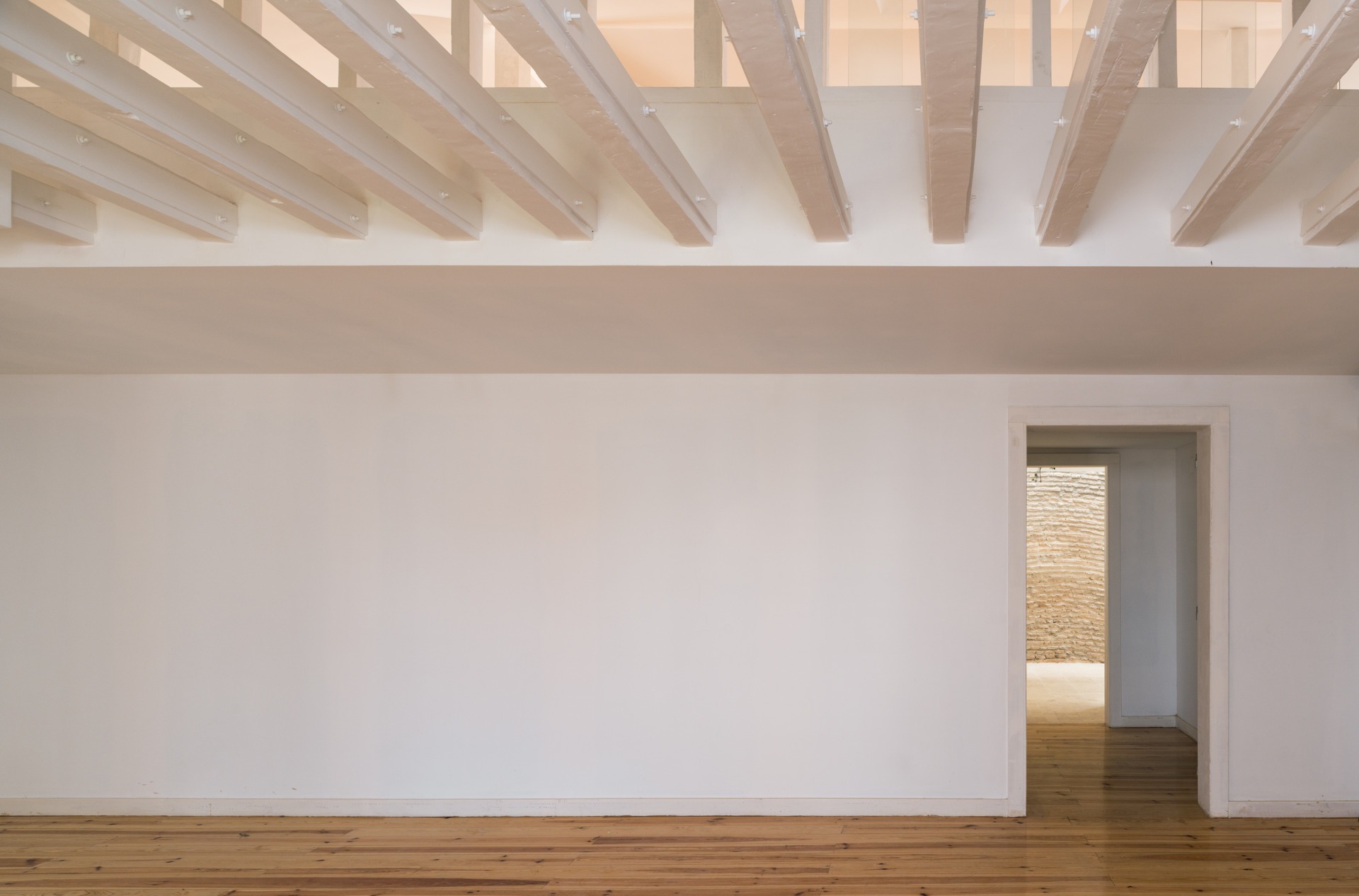
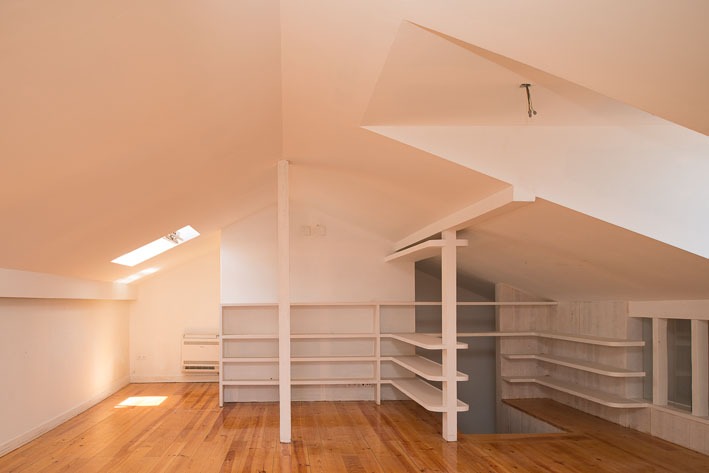
The intervention redesigned the antithesis of what previously existed: the project is mainly focused on creating liveable spaces, characterized by natural light to enhance the comfort of inhabiting new spaces.The new living areas are organized by a complex double height system that reveals part of the ancient wood structure. Here, you can feel the solid structure of wood beams that stabilizes the roof.
The aim was to challenge a contemporary perception that is simultaneously minimal and values local solutions. The sense of place is cheered by specific building solutions that reveal local knowledge and is being tested successfully, on site for centuries.
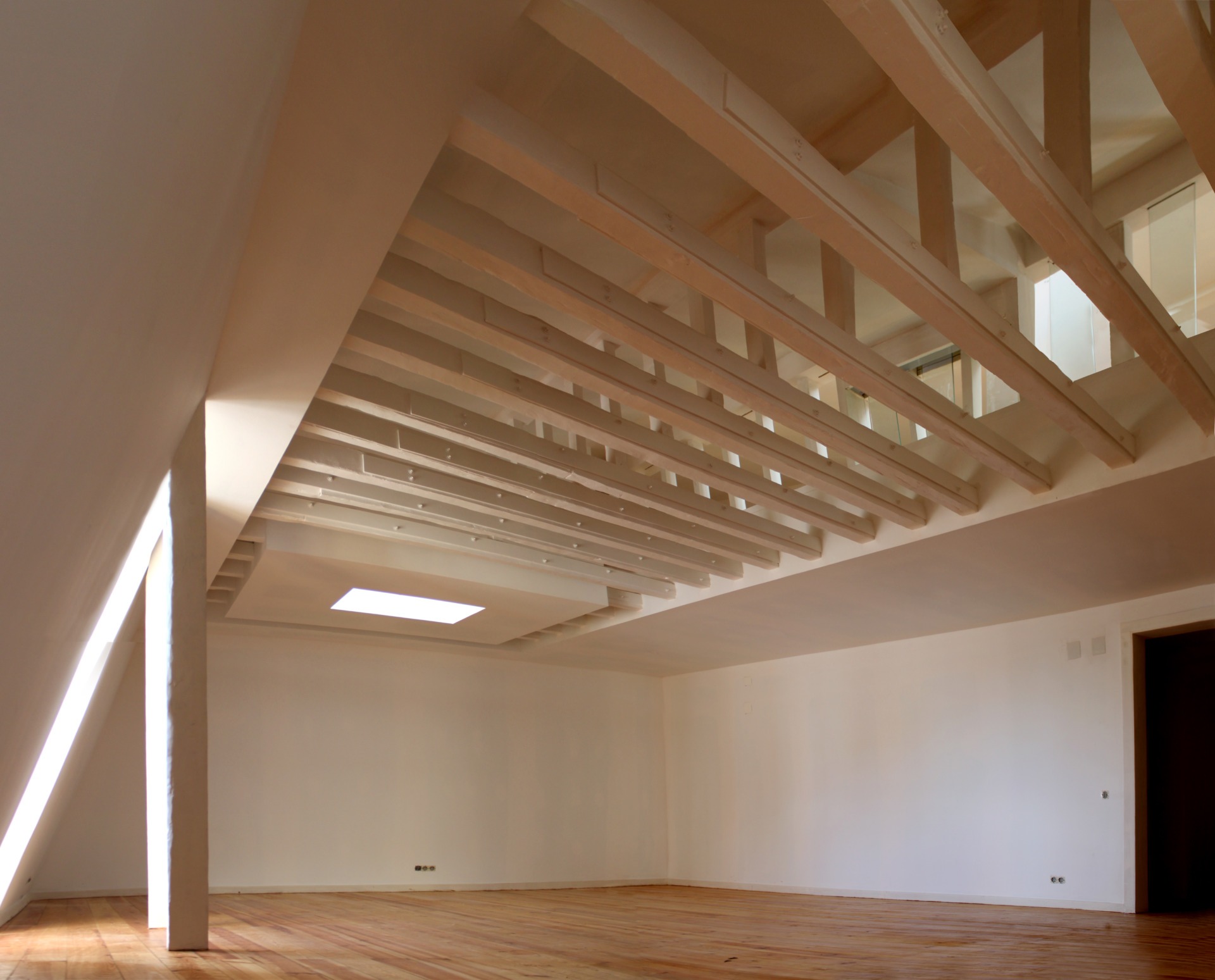
Related

