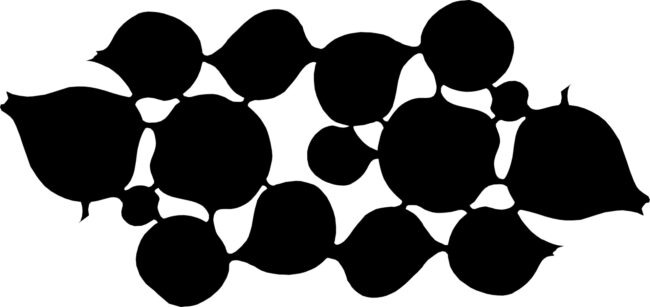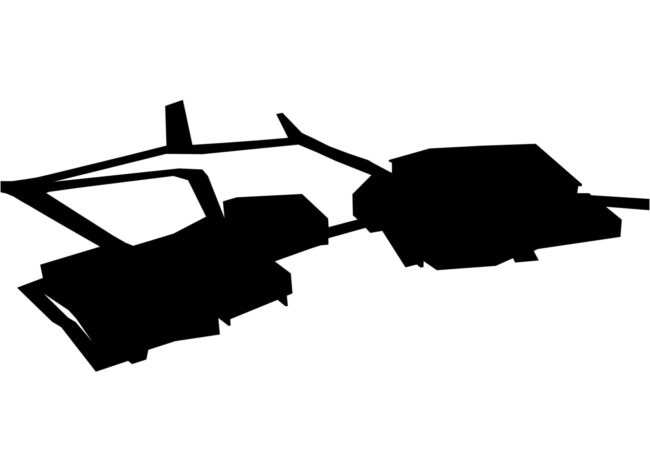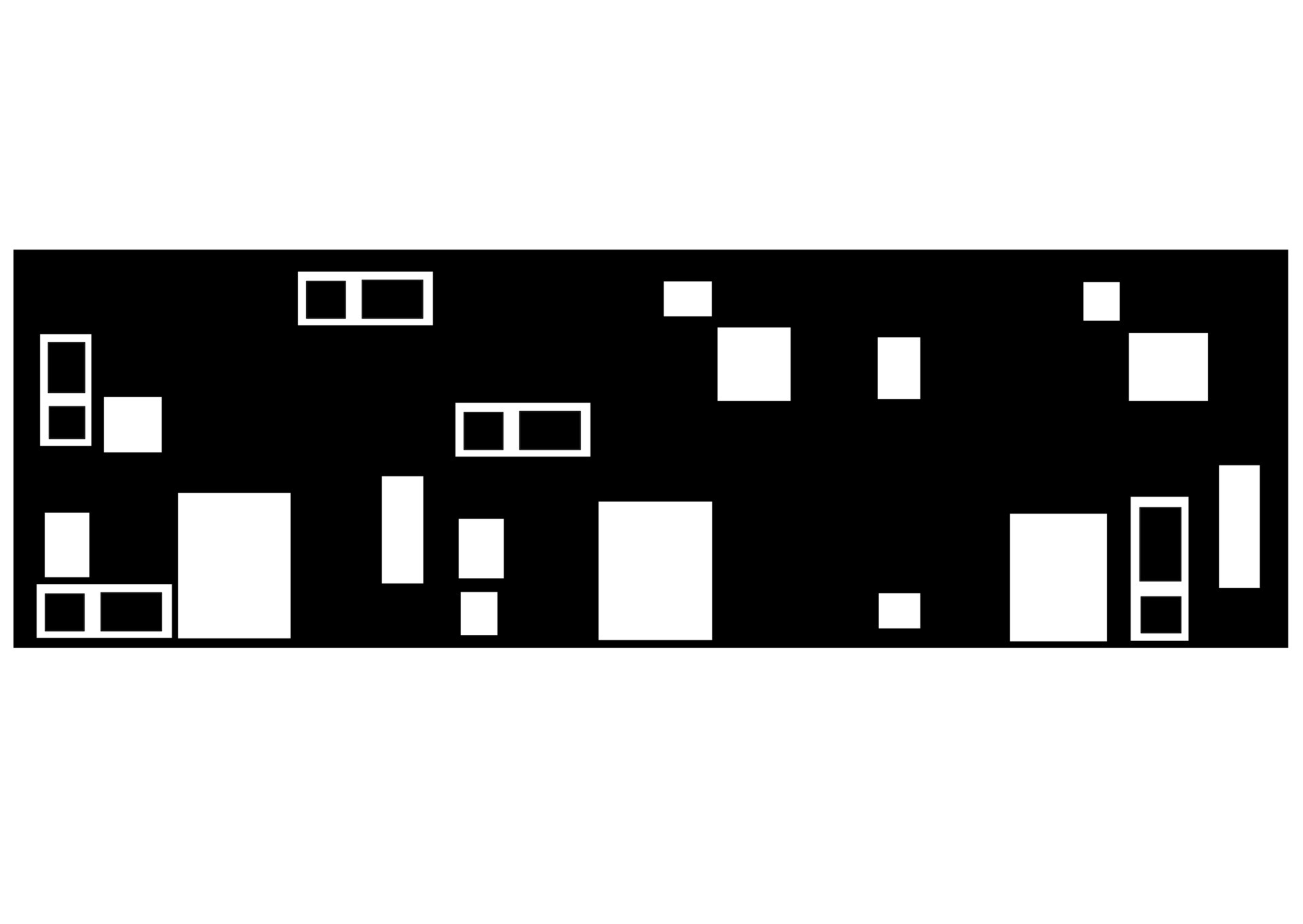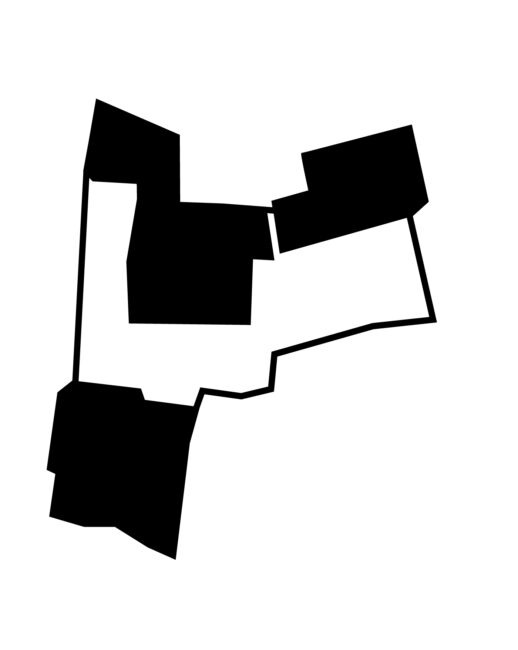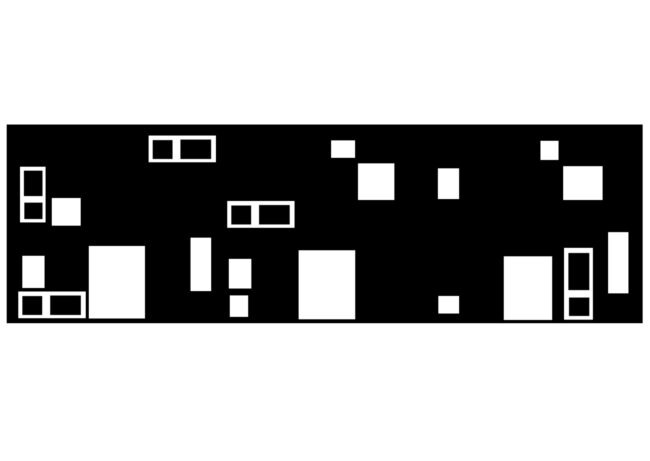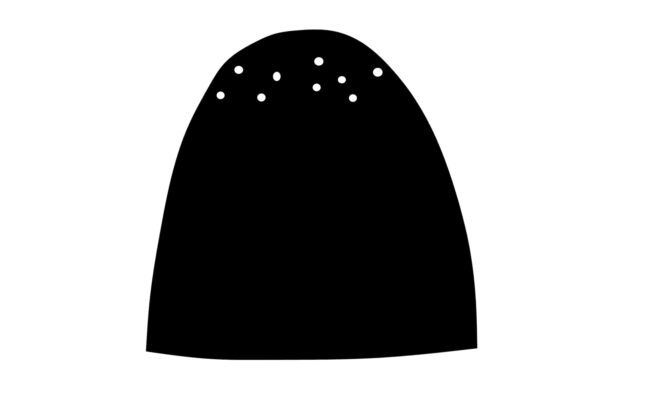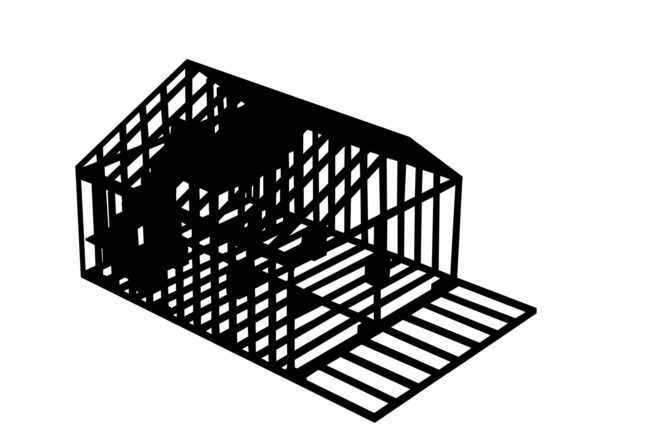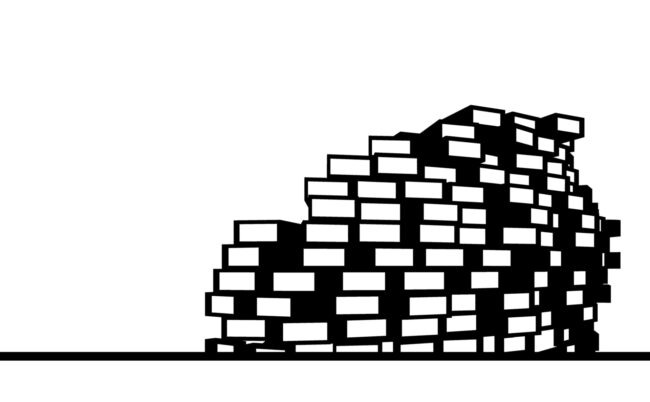Author: Ricardo Dantas
Conferences & Lectures
LISBON, PORTUGAL, 2023
speaker at Gulbenkian
“Waterfront Climate SOS”
BERKELEY, USA, 2023
speaker at Urban Rivers Workshop
“Four Projects on the Waterfront”
STOCKHOLM, 2022
speaker at Nordic Talks
“Climate change on urban waterfronts- SOS for the cities and citizens”
CANADA, 2022
RAIC-CCUSA – 2022 Academic Summit on Architecture
“Waterfront Sustainable Open Solutions to Face Climate Change”
GDANSK, 2021
AESOP (Association of European Schools of Planning)
“Adapting planning – a focus on urban resilience”
VIRTUAL WORLD PLANNING CONGRESS, 2021
Climate Action Forum: Waterfront Cities and the impact on climate change
56th ISOCARP Congress Post-Oil City
“Cities of the future”
LISBON, PORTUGAL, 2021
Casais Summit
“Sustentabilidade no contexto da construção”
TRUJILLO, PERU, 2020
Facultad de Arquitectura y Diseño
Internacional Conference
“Margenes Ribereñas frente a las alteraciones climáticas”
BODø, NORVÈGE, 2018
Cool Plannig, Changing Climate & Our Urban Future
“Symbiophylia – Hsinta Ecological Power Plant”
OREGON, EUA, 2017
Portland
53rd Annual Congress, Smart Communities
“Urban Waterfront: Symbiosis with nature”
WUHAN, CHINE, 2017
The Seventh
21st Century Urban Development
“Absorb & Clean – Urban Soft Porous and Soaker Cleaner”
LISBOA, PORTUGAL, 2017
MAAT Museu de Arte
Arquitectura e Tecnologia
“Frente Ribeirinha de Lisboa, Visão a Trinta Anos: Alterações Climáticas e Horizonte Estratégico”
CRACÓVIA, POLOGNE, 2017
Internacional Conference, The Constructed Environment
“Four Senses, Four Projects”
DELFT, PAYS-BAS, 2016
International Planning and History Society
“Planning with Climate Change”
SIDNEY, AUSTRALI, 2015
Bezalel Academy of Arts and Design
Urban Islands
“Sound, sight and passive energy”
NOVA GORICA, SLOVÉNIE, 2015
Internacional Conference, Places and Technologies
“Innovating at Lisbon’s Waterfront Place, the «Tagus Platform» project”
JERUSALÉM, ISRAEL, 2015
Bezalel Academy of Arts and Design
Internacional Conference
“Contemporary cases in Lisbon” e “SITE AND LIGHT: two projects“
QUÉBÈC, CANADA, 2015
Université du Laval
Instantanés d’Architecture
“Trois projets – PT, éco tourisme à CC et Voix de la mèr”
BRUSSELS, BELGIQUE, 2015
Faculty of Architecture
Architectural Research Moments
“Façades design based on Biophilia and Biomimicry research”
ABU DAHBI, EMIRATS ARABES UNIS, 2014
ISOCARP
Young Planning Professionals
“Climate Change – water and shadow” e “Lisbon Expo 98 Masterplan”
IZMIR, TURQUIE, 2014
European Workshop Urban Quality
“Lisbon’s waterfront and the 21st Century”
RIO DE JANEIRO, BRASIL, 2013
Universidade Federal do Rio de Janeiro
Arquitetura e Território
“Lisboa Ribeirinha – Organização de uma narrativa sobre a representação da cidade no mundo lusófono”
COMO, ITALIE
International design workshop- Politecnico di Milano
Como Waterfront Between City and Landscape
“New strategies for the Lisbon Waterfront”, 2013
IZMIR, TURQUIE, 2013
European Workshop Urban Quality – Architeture Identity
“Cultural Waterfront: Lisbon plans and planning expo 98”
MADRID, ESPAGNE, 2013
Universidad CEU San Pablo
Internacional Conference on Waterfront
“Caparica – Fonte da Telha”
LISBON, PORTUGAL, 2011
Fundação Calouste Gulbenkian
International congress about architecture and culture in the 18th century
“Urban Design during the Enlightment”
HAMBURG, ALEMAGNE
American Centre in Hafencity
2nd International Meeting – Il Porto Vecchio di Trieste, 2011
“Waterfront regeneration Beton Hala Belgrad”
AMAN, JORDAN, 2010
CSAAR
The philosophy of the concept at Herdade da Boavista
“Sustainable Architecture and Urban Development”
ISTAMBUL, TURQUIE
ENHSA-EAAE
International Conference “Educating Architects Towards Innovative Architecture – (Re)searching Innovation”, 2010
“How Kandinsky may help Design Architecture”

“Imbued with a North African flavour, Companhia das Culturas is a farmhouse in the village of São Bartolomeu, Algarve, restored by Lisbon-based architect Pedro Ressano Garcia. The retreat hosts food and art events, and boasts organic patio gardens with views over rolling olive groves and salt marshes.”
Wallpaper
Read the complete article →

“The contemporary demand for reducing carbon emission is changing the way architects design buildings, thus influencing a wide range of new solutions.”

“Set amongst fields of olive trees and wild flowers in the unspoilt eastern Algarve, Companhia das Culturas offers five bedrooms and four apartments housed in a variety of old farm buildings that have been in co-owner Francisco’s family for seven generations. A hammam and yoga studio complete the picture.”
The Telegraph
Read the complete article →
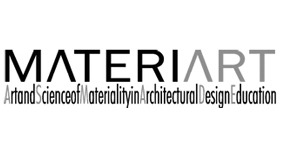
“Low tech or high tech, local or global, green or comfortable are some of the main aspects supporting the choice for materials in building design”
Materiart
Read the complete article →

” Ressano Garcia architect, from Portugal, proposed to create ecological spaces in the power plant site for educational and recreational activities.”
Taiwan News
Read the complete article →

“O projecto de um novo hammam nesta região em particular e neste período específico do século XXI é uma afirmação a dois níveis; histórico e geográfico.”
Archdaily
Read the complete article →

“O concelho de Alcácer do Sal, no Alentejo, verá nascer o projeto da Herdade da Boavista e Sampaio, um conjunto urbano e sustentável numa área contígua à unidade de turismo rural Casas do Sal. Trata-se de um aldeamento turístico eco-friendly, com a assinatura do arquiteto Pedro Ressano Garcia, desenhado para usufruir ao máximo da natureza e conviver em paz com o ambiente.”
Expresso
Read the complete article →

“Na minha opinião, haverá mais oportunidades no futuro para quem pense e tire partido das suas ideias, nas suas emoções, e respeite a sua intuição. Para o aprendiz de arquitecto, onde me incluo, o importante é aumentar a inteligência. As viagens, as leituras, o conhecimento de outros autores permanece uma enorme fonte de inspiração.”
Wall Street
Read the complete article →

“The three R’s policies, reuse, reduce and recycle were integrated at several levels of design. It was intended to reuse the existing walls. They were partially ruined and presented irregular textures, but the concept of reuse was taken integrally and the walls are presented without changes.”
Architizer
Read the complete article →
Symbiophilia

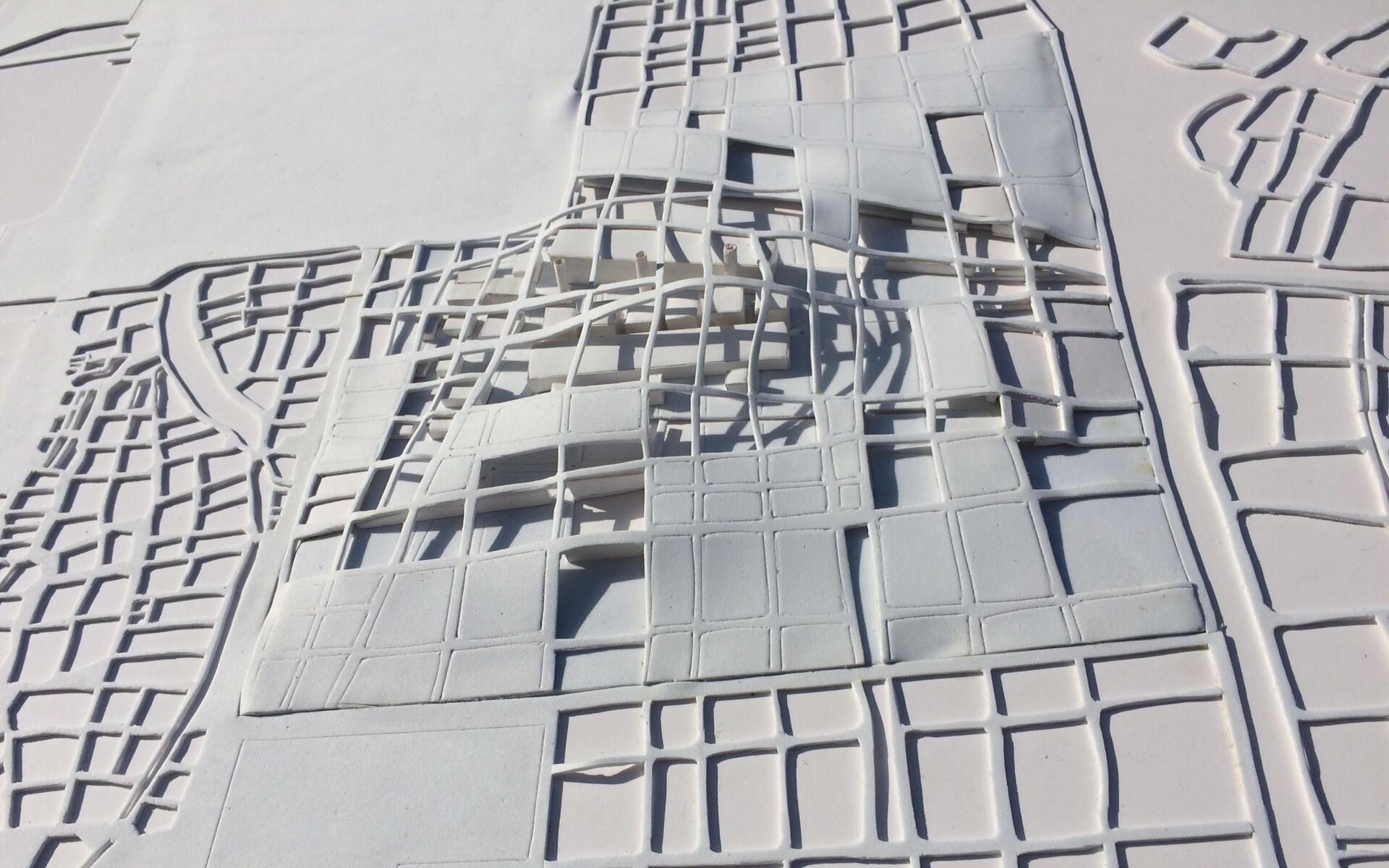
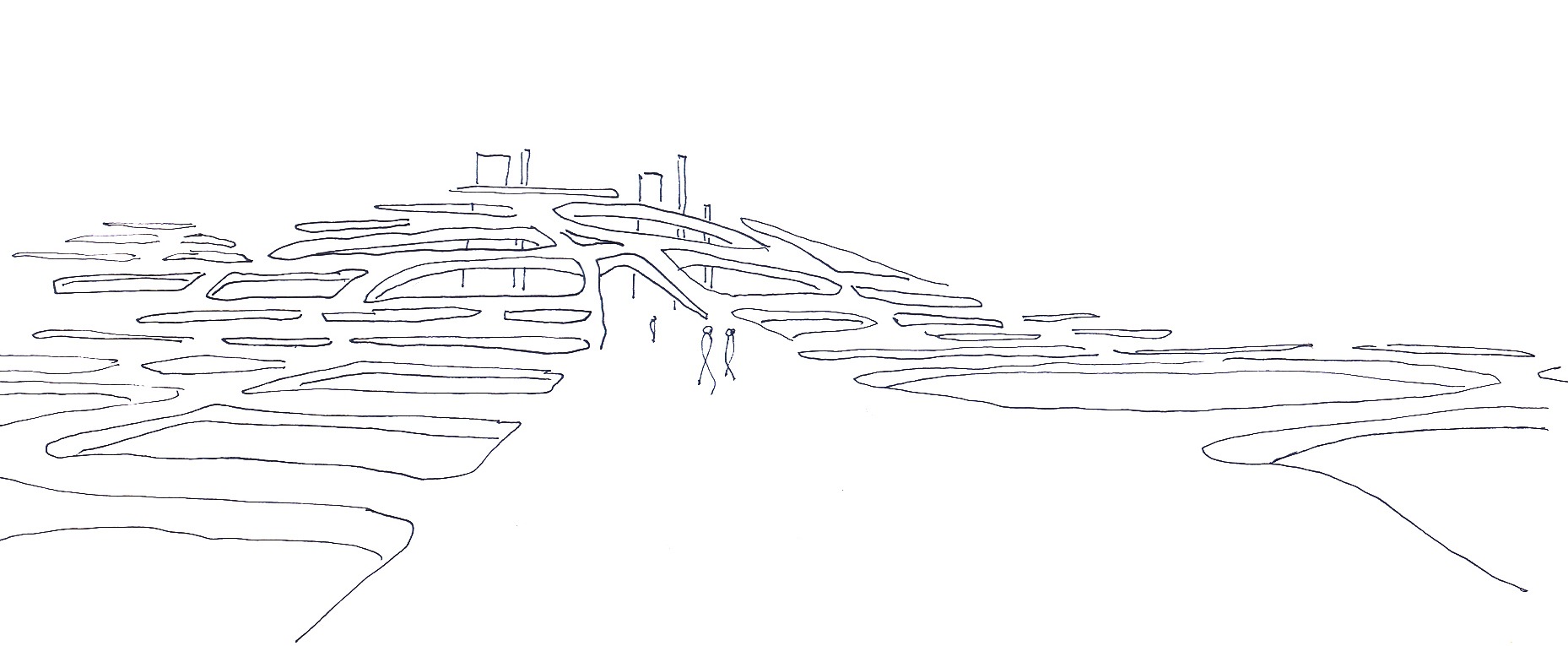
The competition for the ecological power plant puts Taiwan at the forefront worldwide in the field of renewable energies and the search for futuristic solutions capable of responding to environmental requirements.
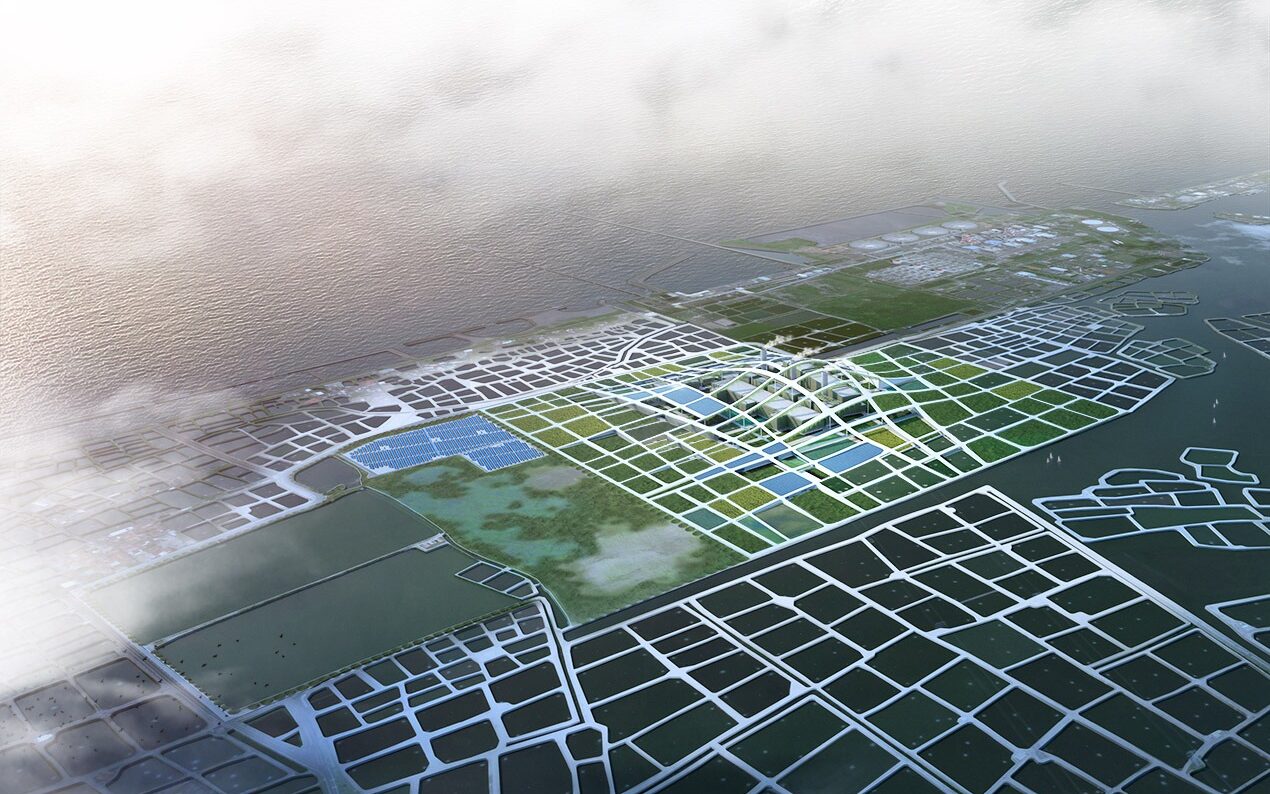
Ressano Garcia Arquitetos was the only European team among the five finalists. The jury considered, on the whole, that the excellent project presented constitutes a reference for the environmental future.
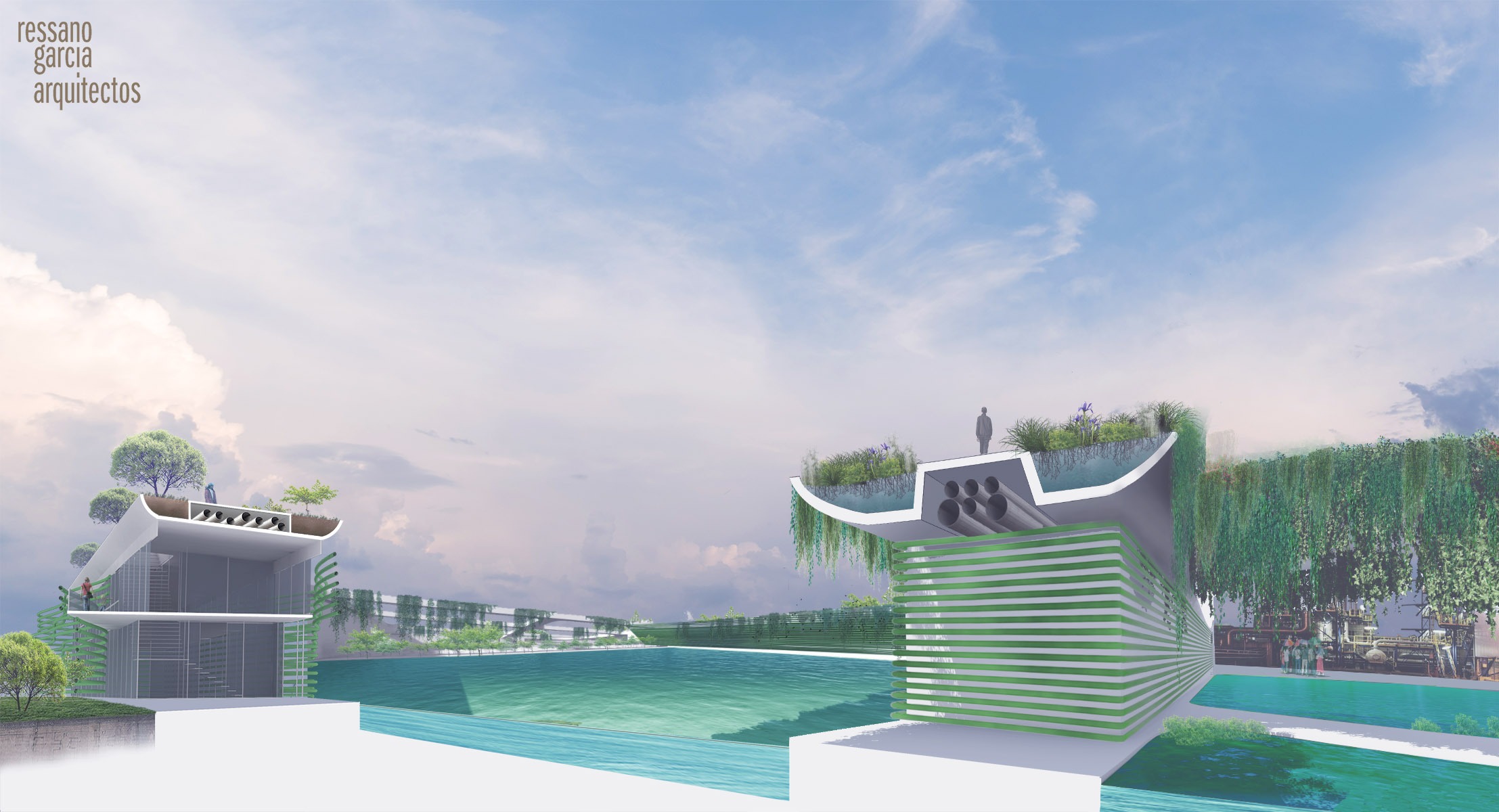
130 hectares of a protected landscape area, the design proposes a new topography that expands the available space, allowing the new natural gas plant to coexist with renewable energies, the human activities – economic and leisure – of the local community, and the environmental protection.
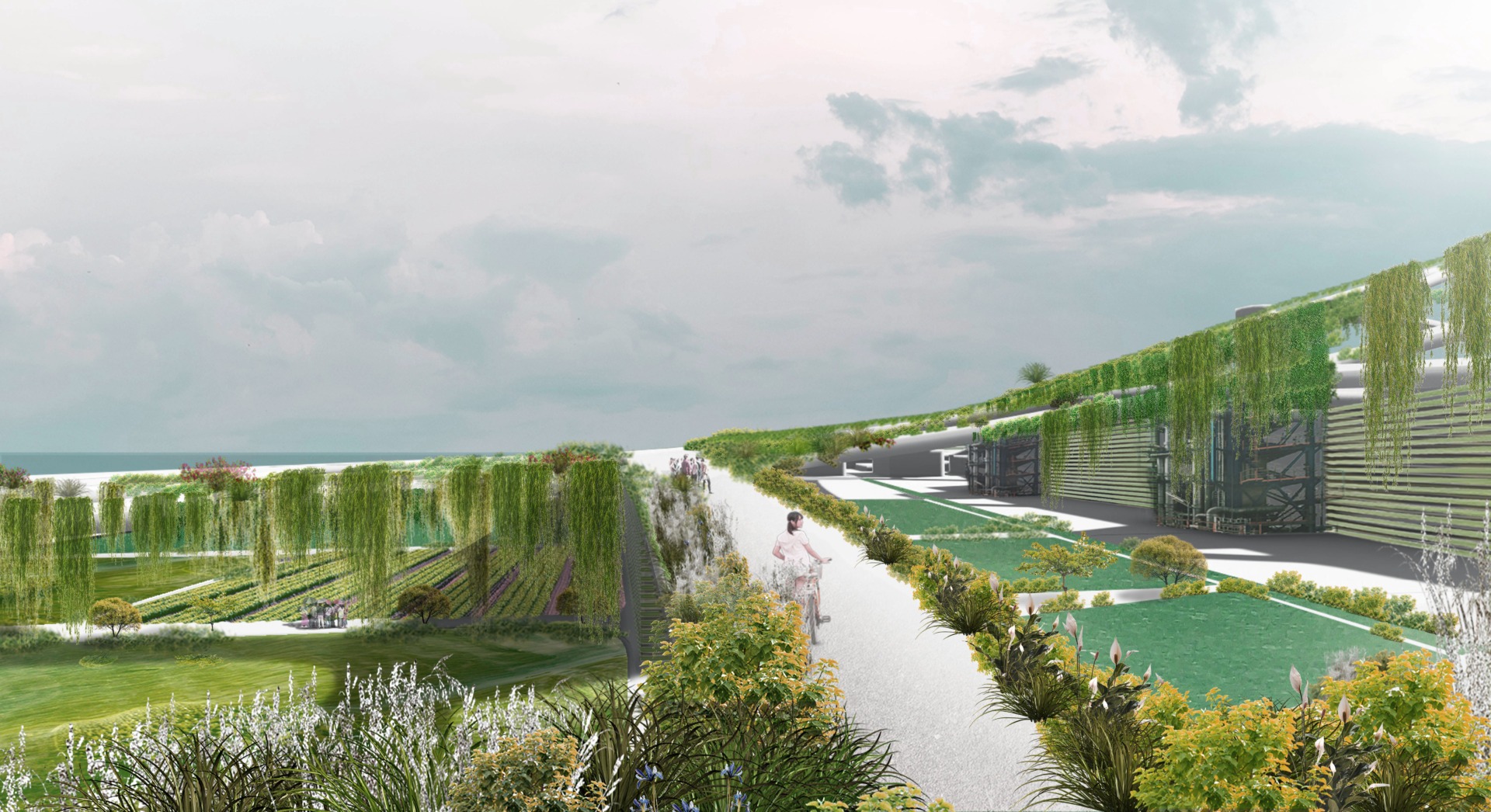
In the context of the global debate on the dependence on fossil fuels and the transition to renewable energies, the environmental future requires new solutions. The proposal of Ressano Garcia Arquitectos focused on the connection to the site and the community, presenting a design that integrates the mega structures of energy production and the territory in an innovative solution that deserved the recognition of the international jury.
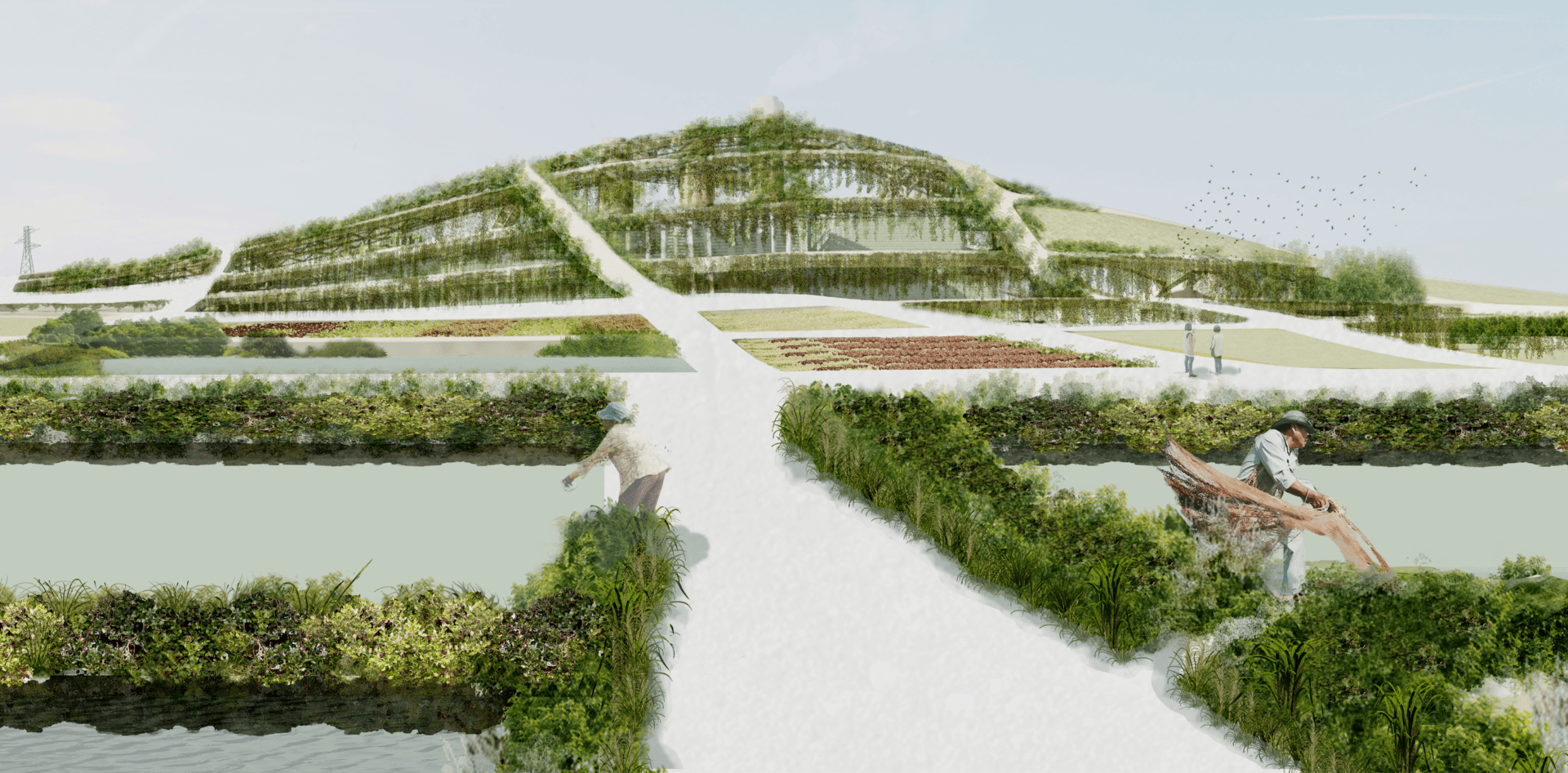
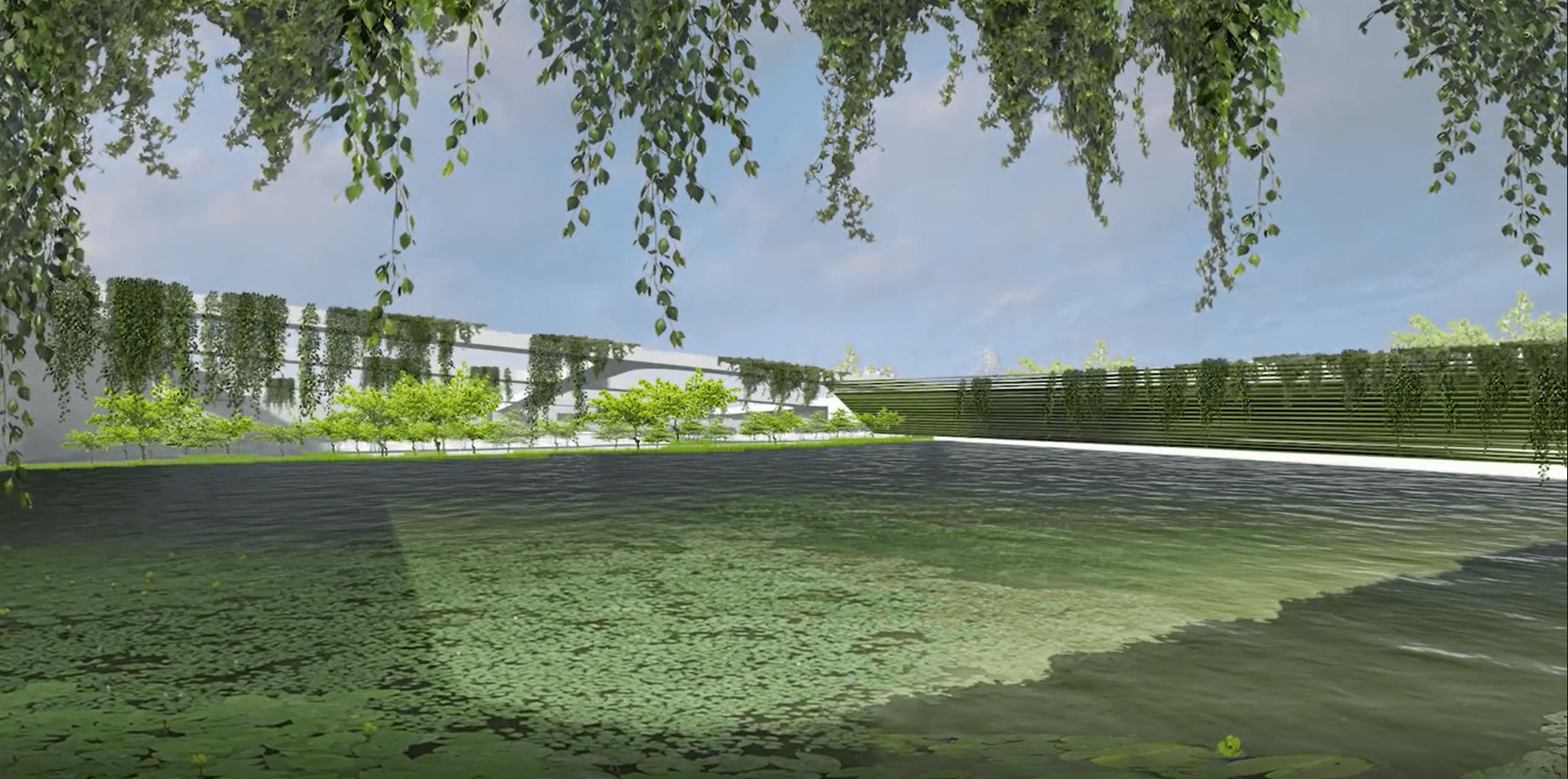
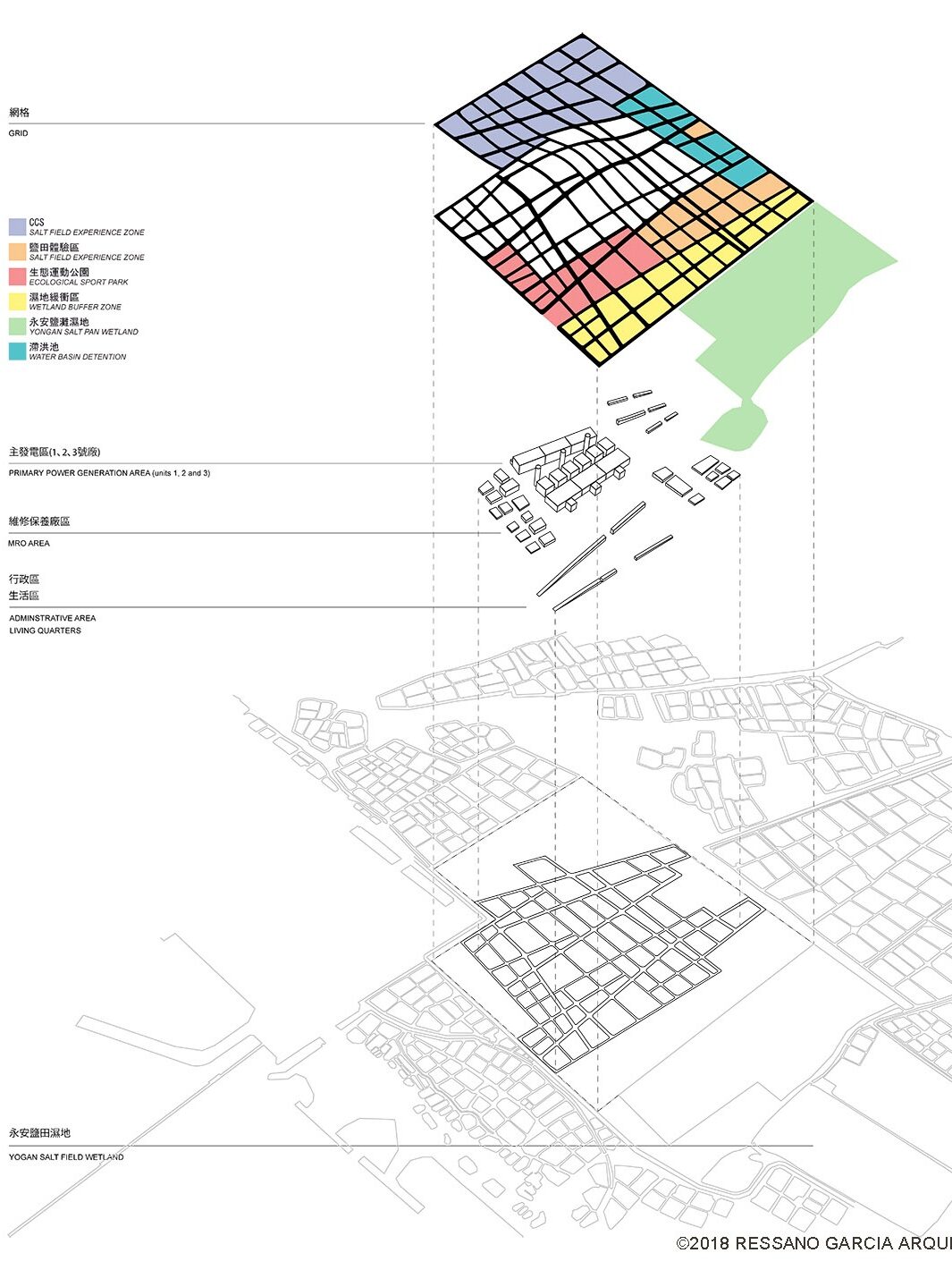
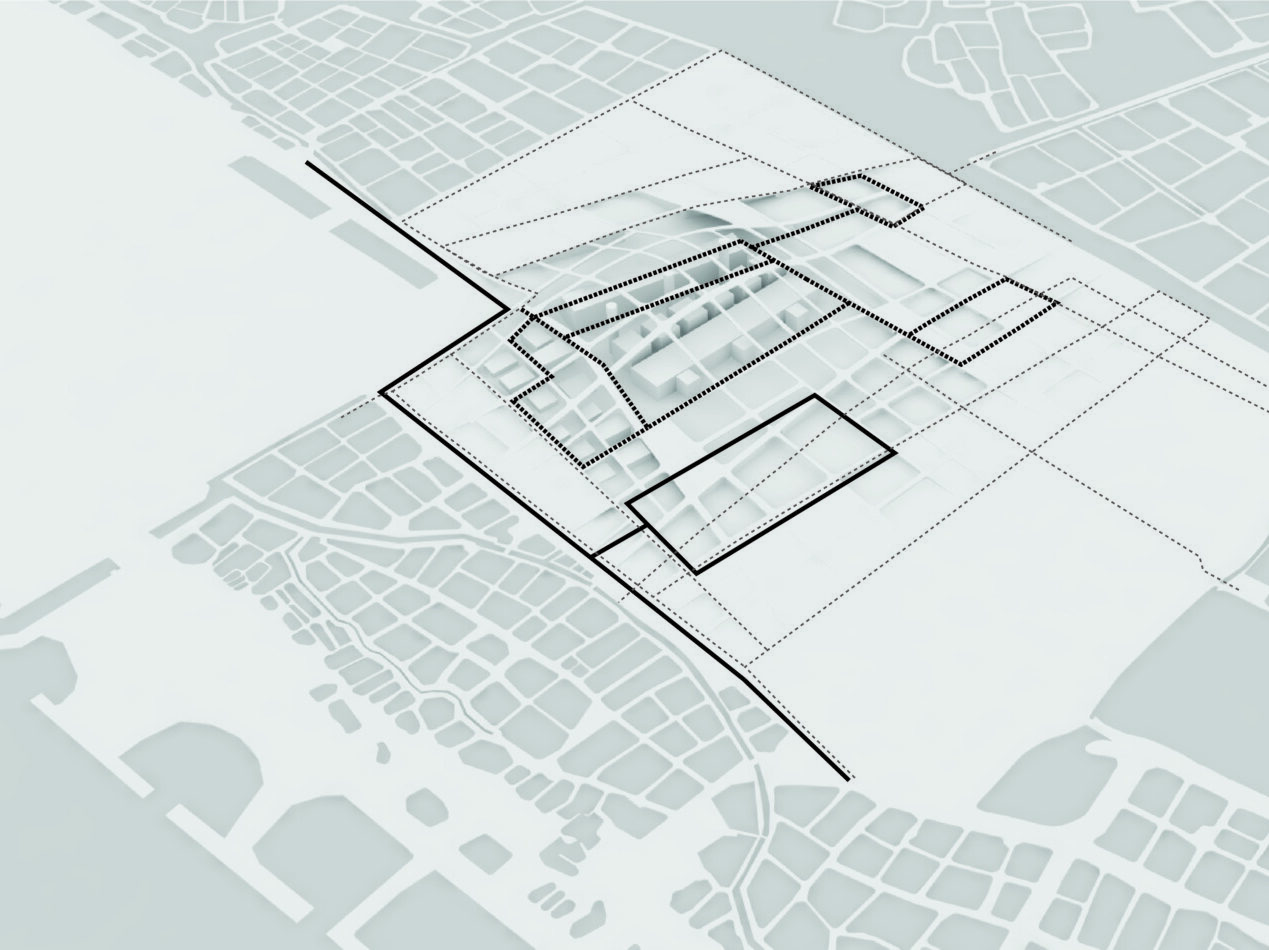
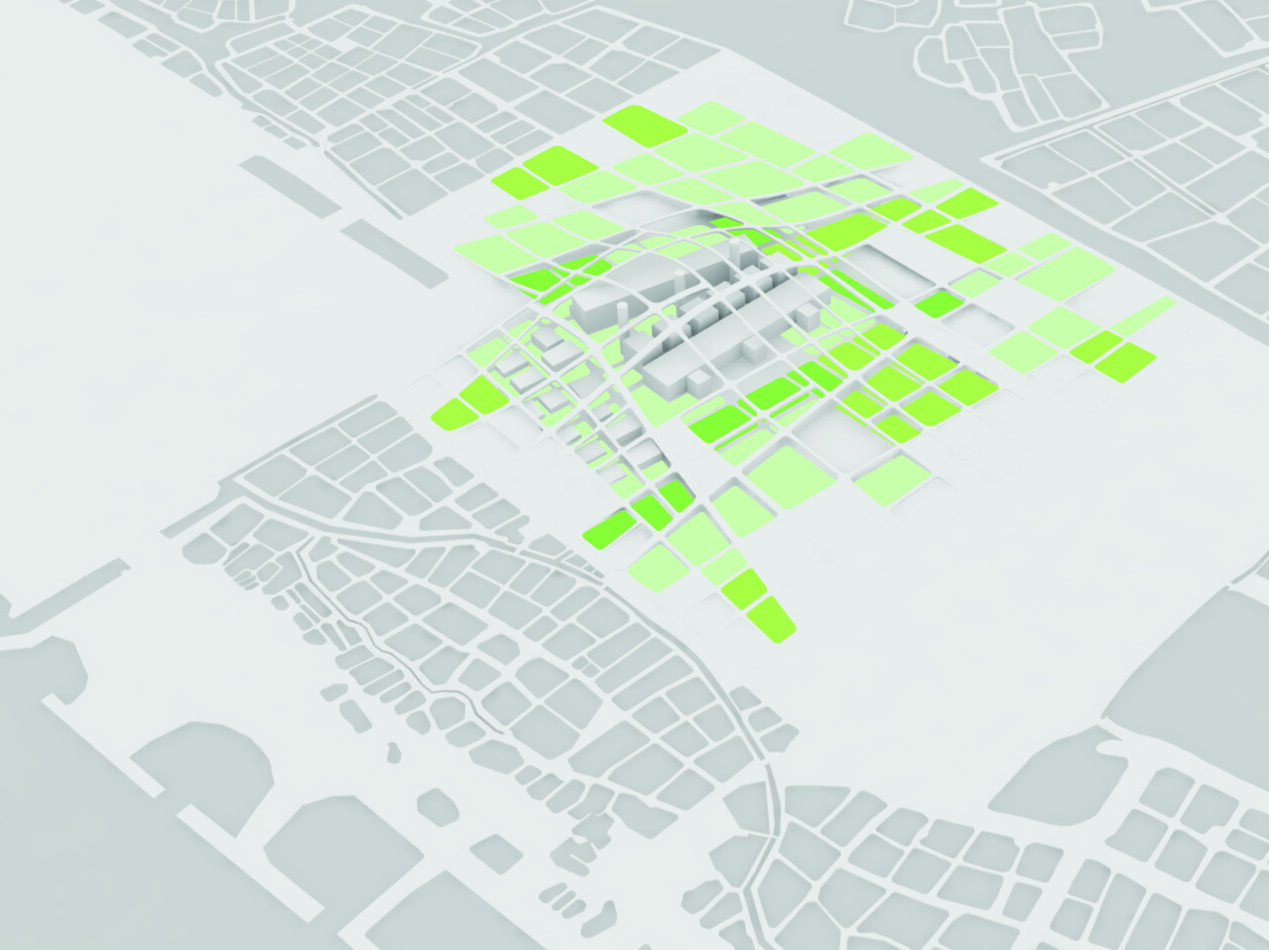
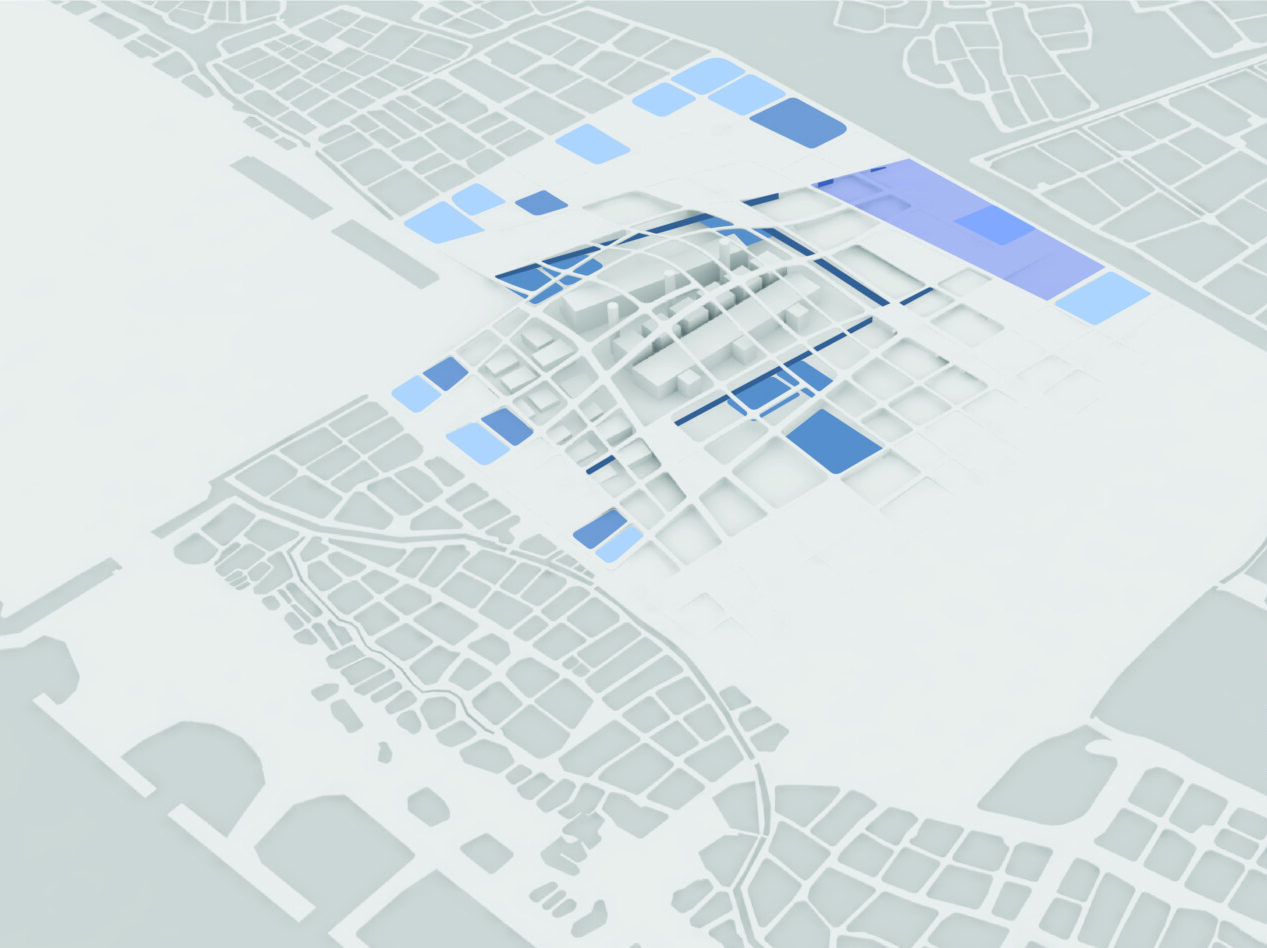
Media Referencing

” Ressano Garcia architect, from Portugal, proposed to create ecological spaces in the power plant site for educational and recreational activities.”
Taiwan News
Read the complete article →
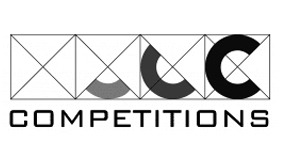
“In this way, we can create a resilient prototype model to replicated throughout Taiwan in varied topographies and cultural settings”
Competitions
Read the complete article →

“The Hsinta power station renewal project is being developed in compliance with Taiwan’s Renewable Energy Development Act (REDA) energy policy that aims at boosting the gas-fired power ratio to 50% by 2025.”
NS Energy Business
Read the complete article →

“Symbiophilia, a proposta dos Ressano Garcia Arquitectos, ganha o Prémio de Mérito no concurso internacional Hsinta Ecological Powerplant, Taiwan.”
Find Glocal
Read the complete article →
Related
Companhia das Culturas
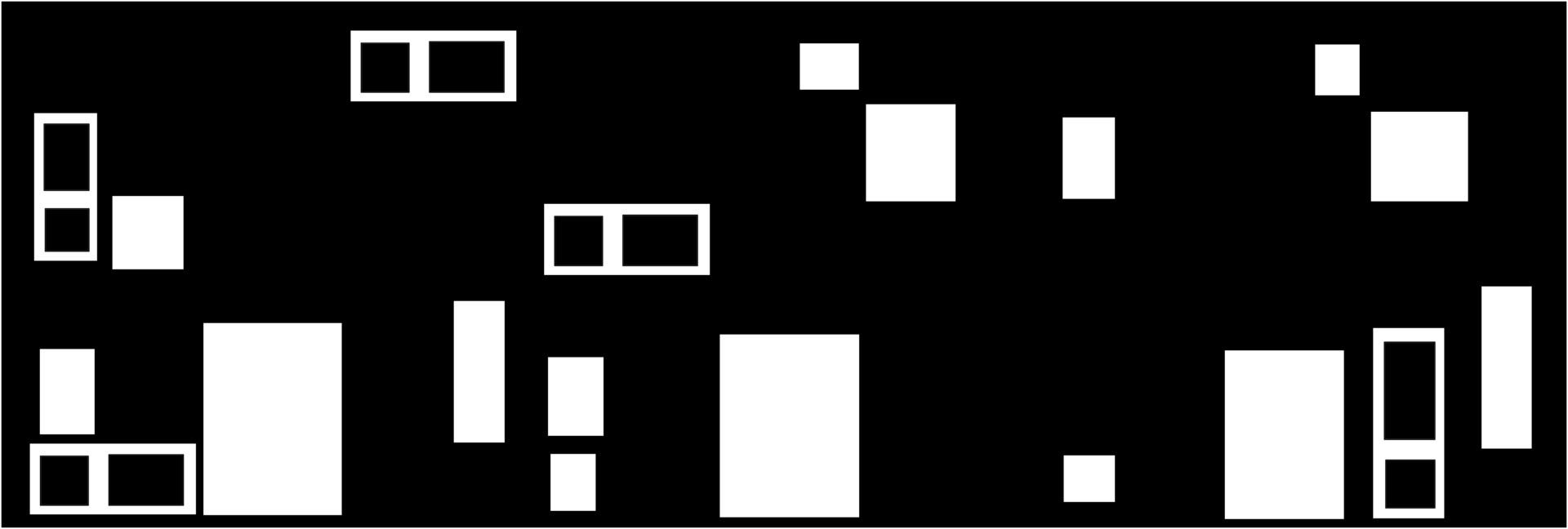
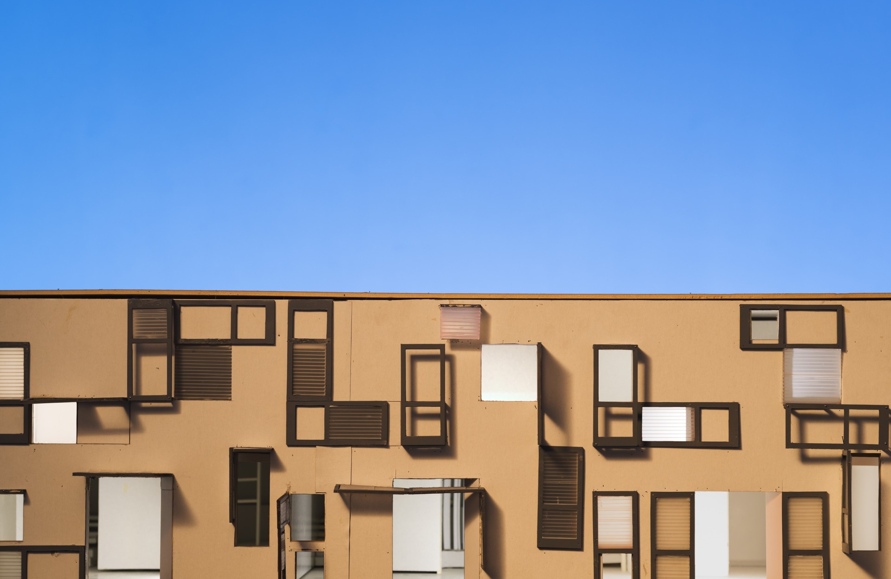
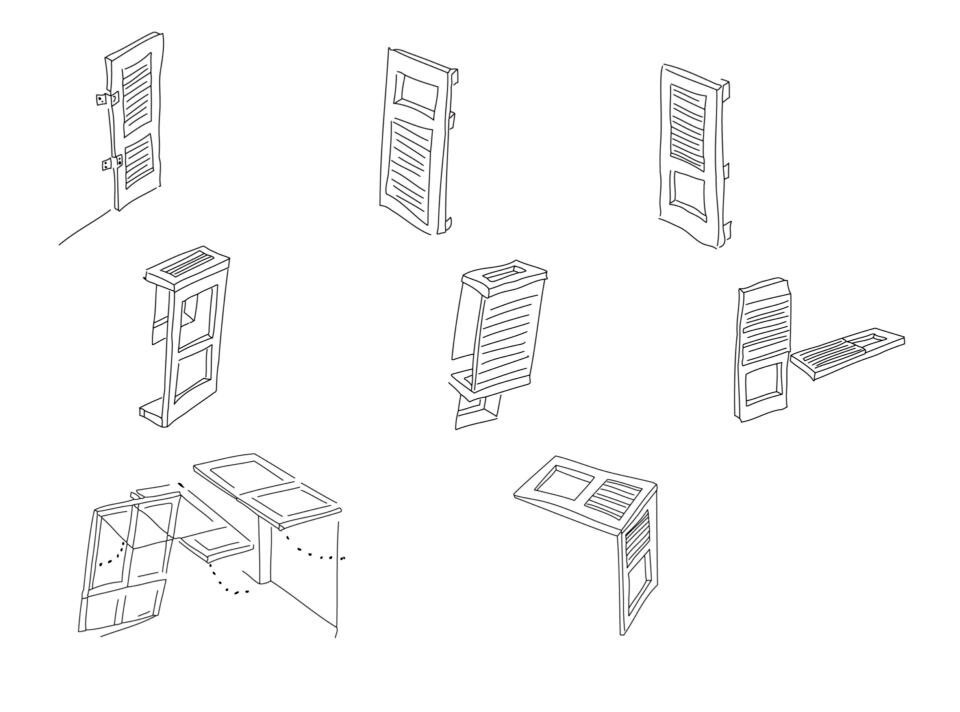
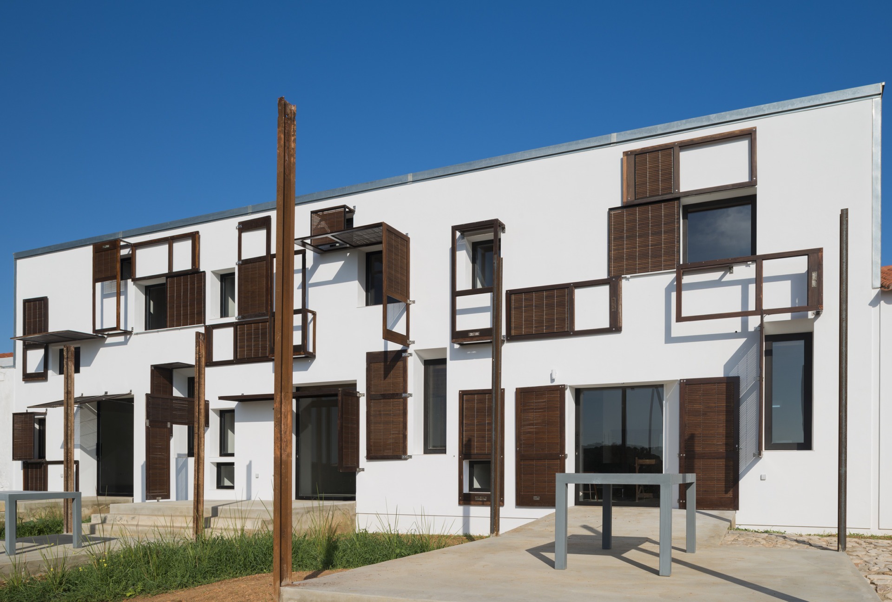
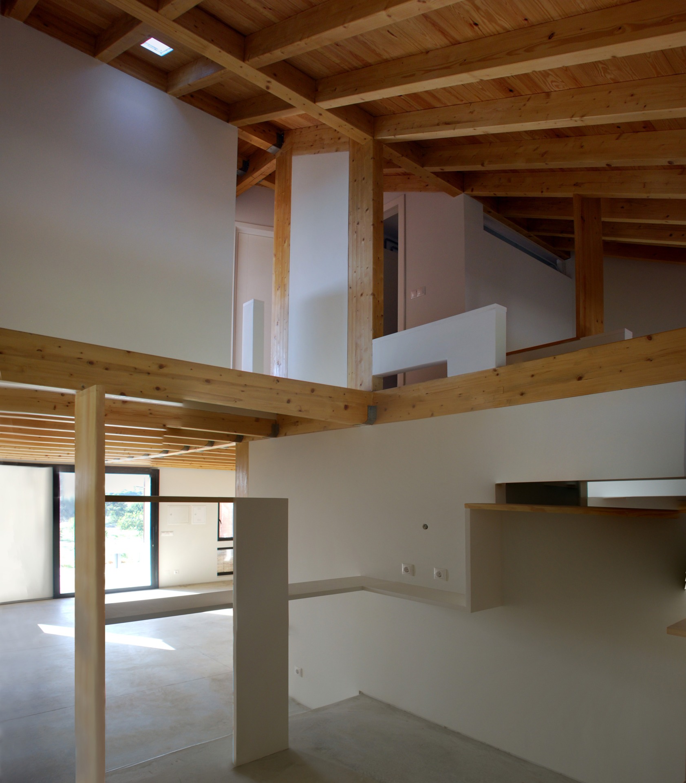
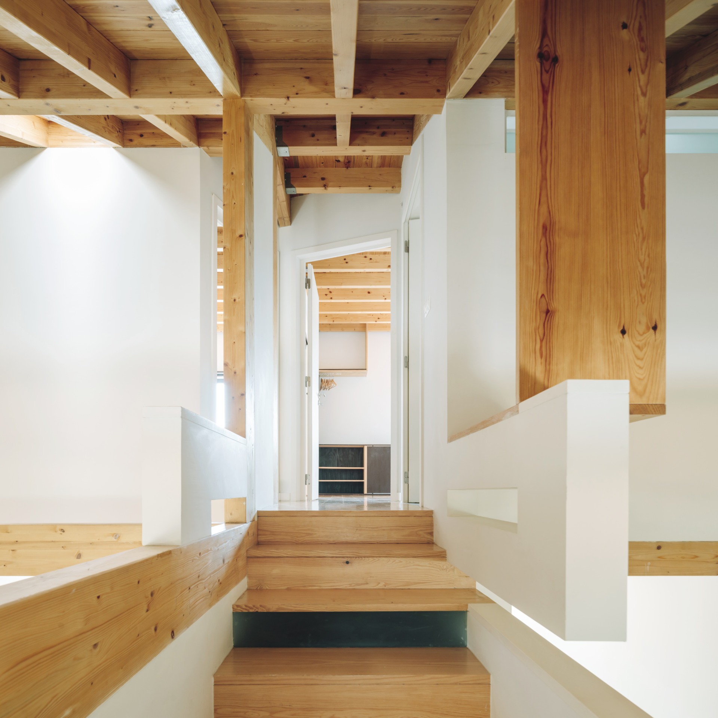
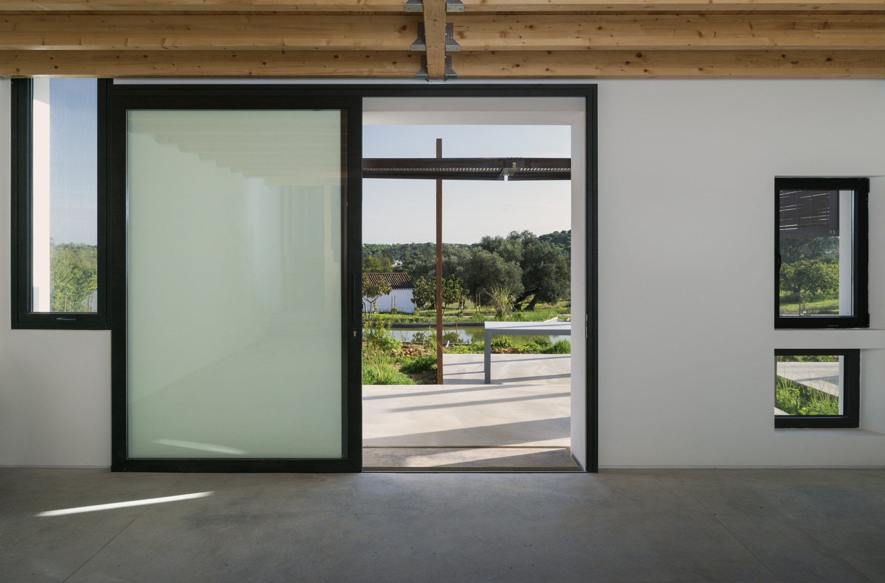
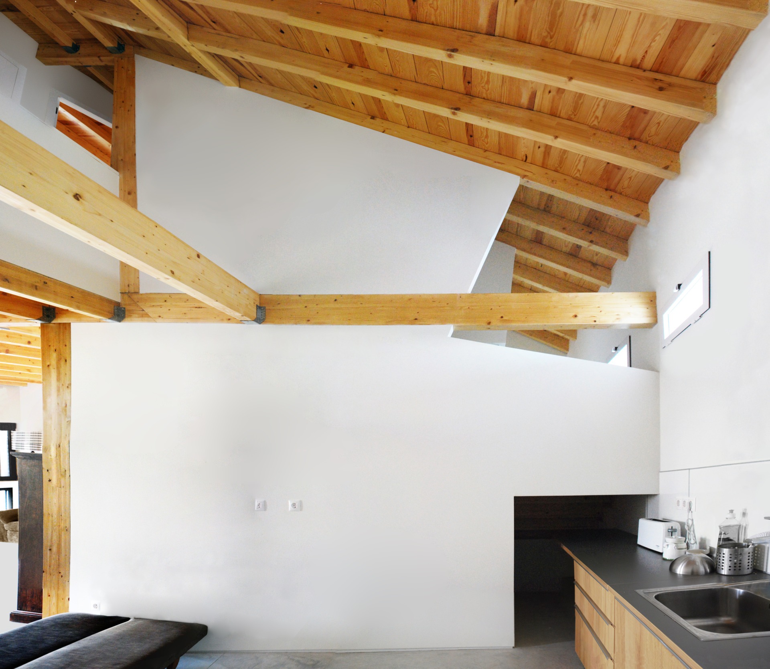
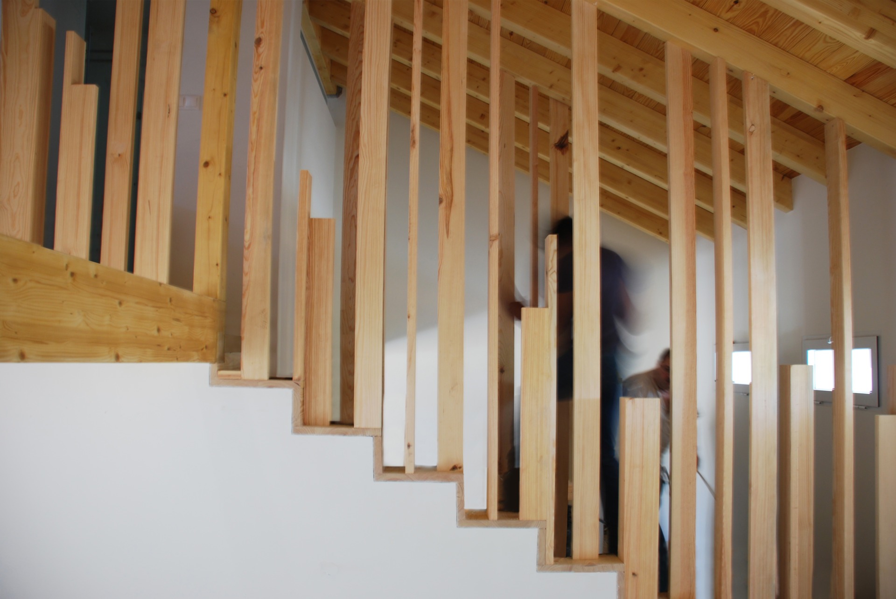
The building makes use of low-tech construction systems with local materials, with tech and contemporary materials spread worldwide. Global and local, tradition and innovation found a good balance in this project.
To achieve a reduction of CO2 emissions, local knowledge and high-tech solutions succeed in lowering environmental impact and energy efficiency through a symbiotic relationship between the architecture and the surrounding ecosystem. Whitewashed walls, exposed beams, recycled materials, cross ventilation, water treatment system, use of solar energy, and local solutions are combined in a consistently committed to sustainable design.
Cutting-edge technologies that provide accurate information regarding thermal and lighting comfort influence the use of materials and design strategies in search of optimal behavior. Shading, thermal, and lighting are among the topics that reduce energy consumption.
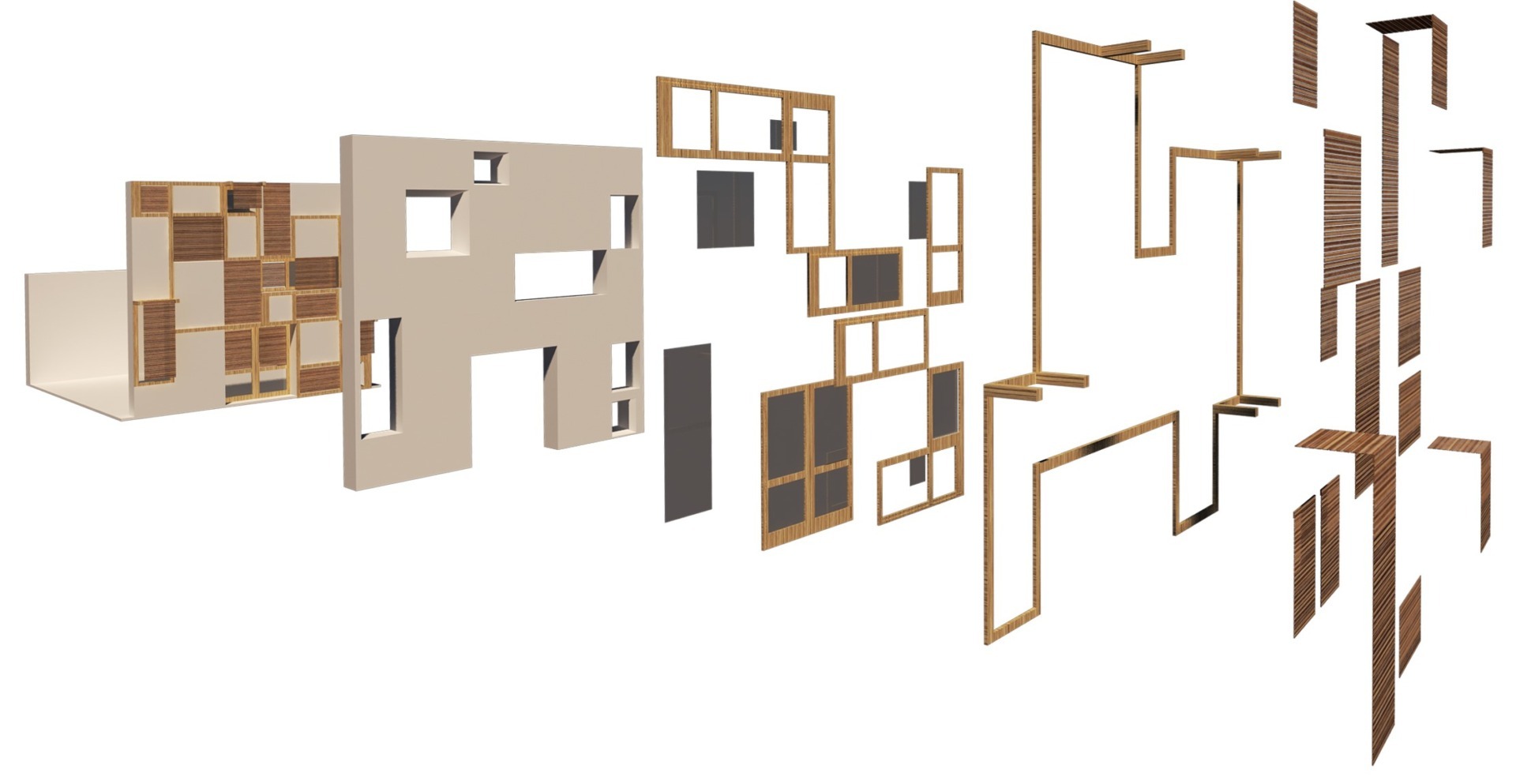
Media Referencing

“The contemporary demand for reducing carbon emission is changing the way architects design buildings, thus influencing a wide range of new solutions.”
Forbes
Read the complete article →

“Low tech or high tech, local or global, green or comfortable are some of the main aspects supporting the choice for materials in building design”
Materiart
Read the complete article →

“The white facade is characterized by flexible sunshades. Its appearence changes depending on the position of shutters (…) Surprising walls, charming views, old details and vintage furniture form the frame for a sustainable recreation”
Urlaubs Architektur
Read the complete article →

“The intervention integrates features of traditional architecture and intervention characteristics from last century, with contemporary design (…) Construction methods that are driven by principles of sustainability and water supply with recycling capacity are also included in the project.”
Divisare
Read the complete article →
Related
Voice of the Sea
With architect Pancho Guedes

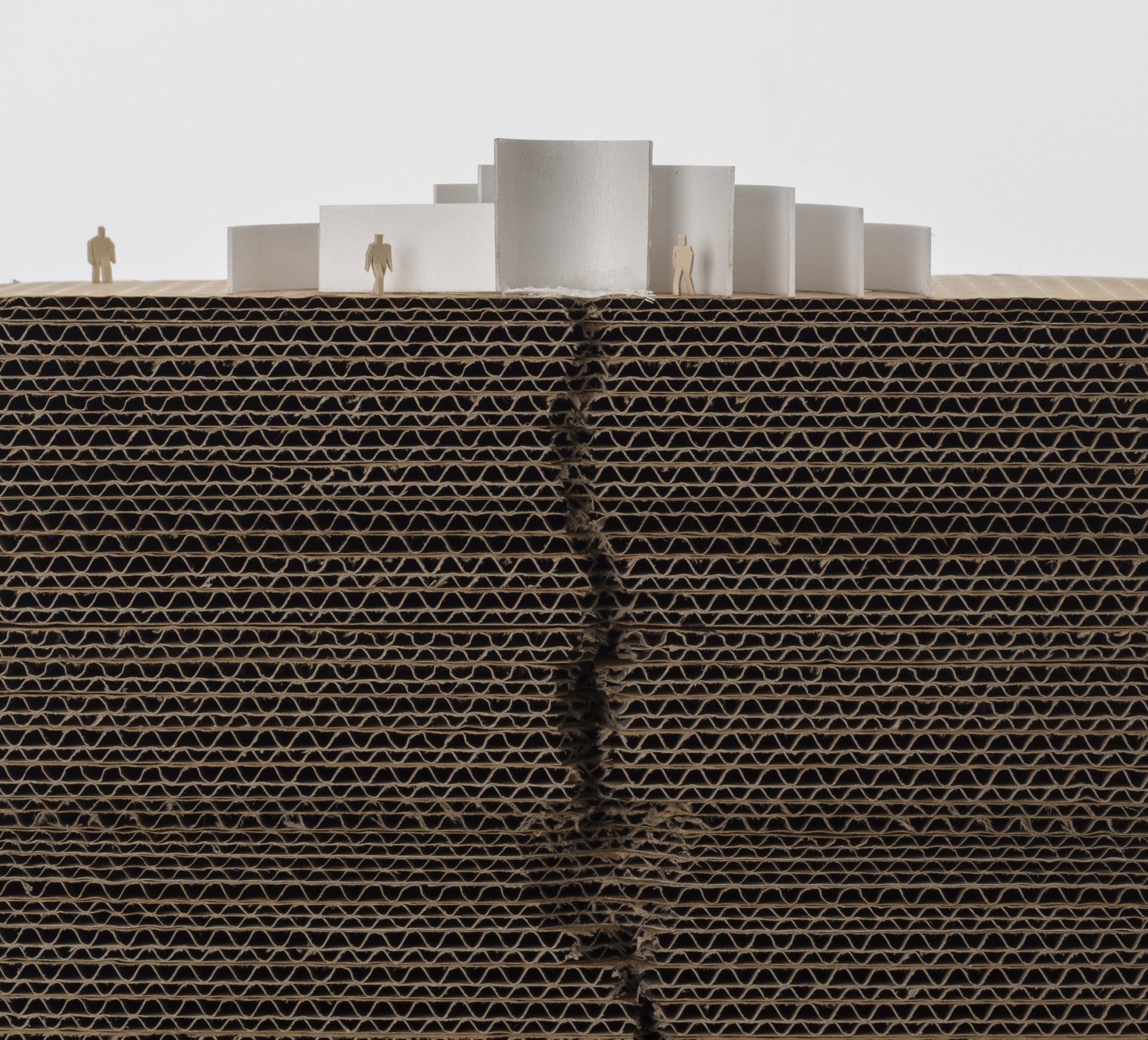
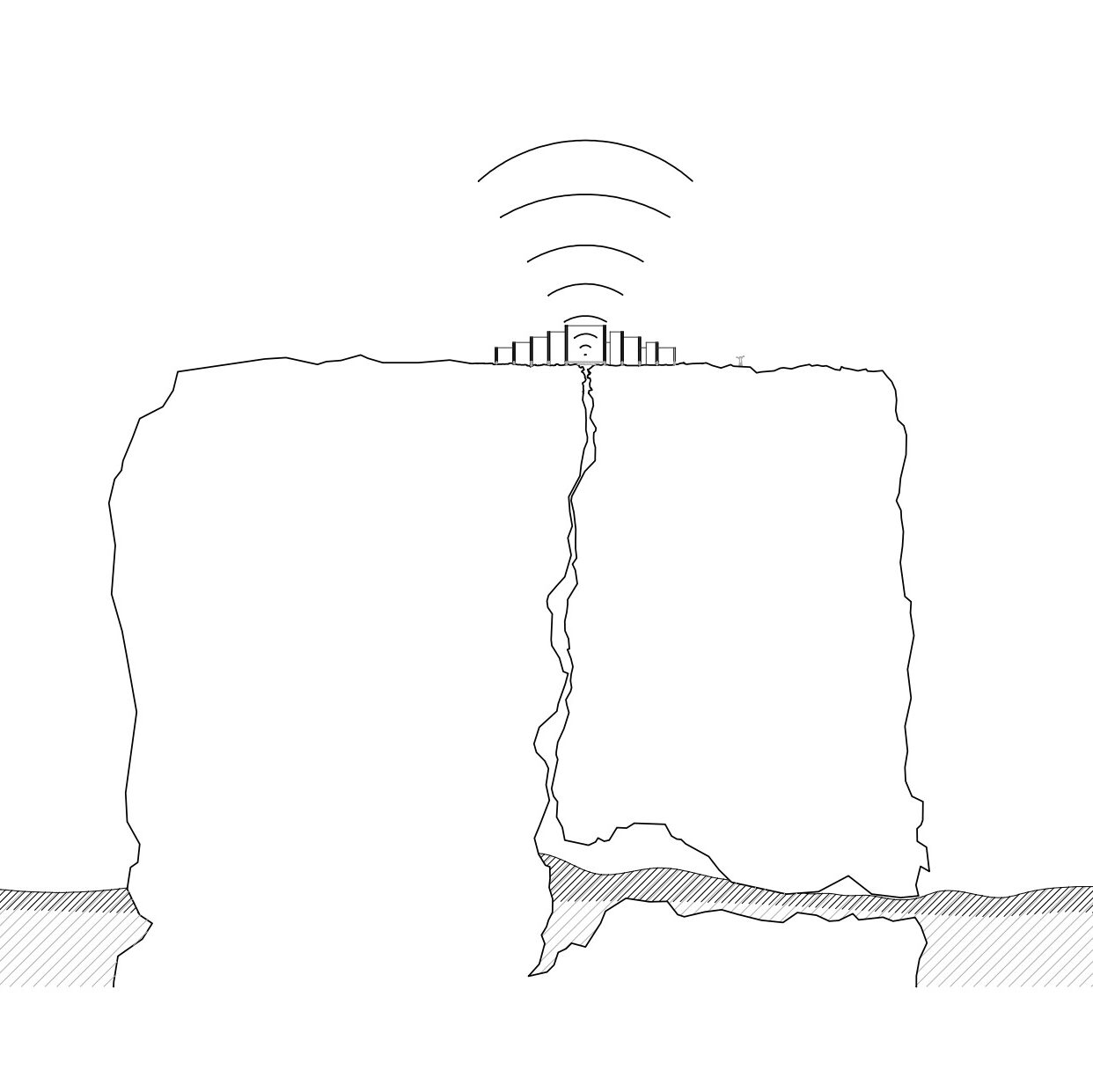
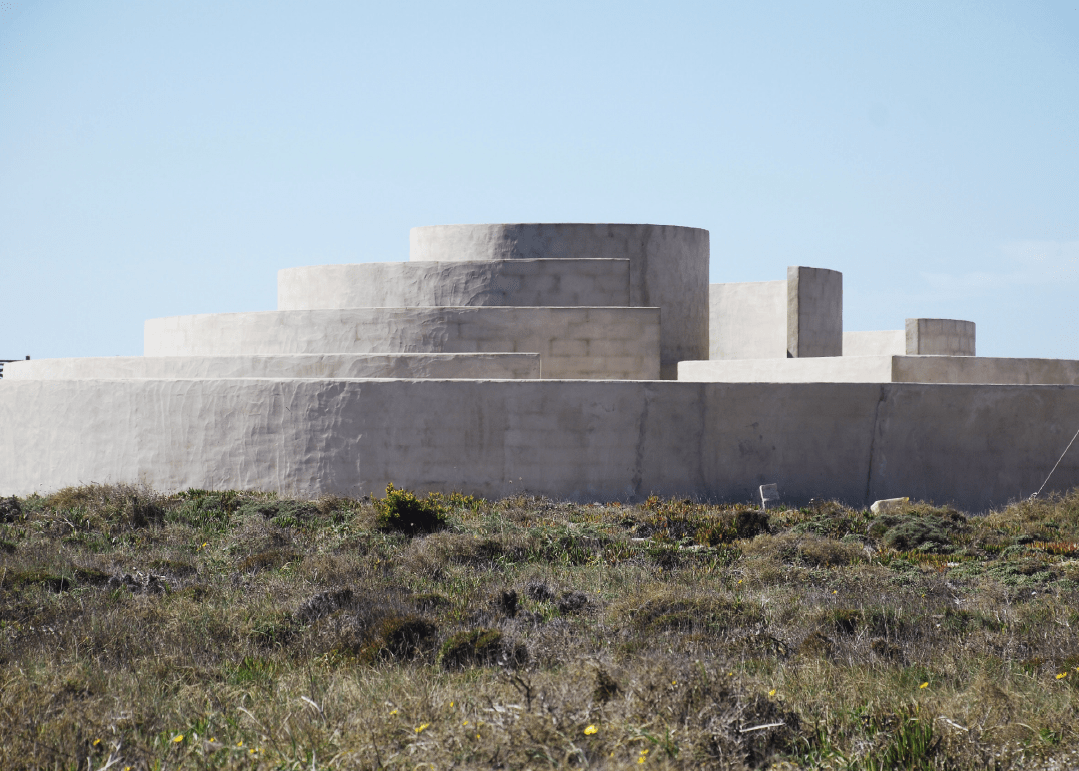

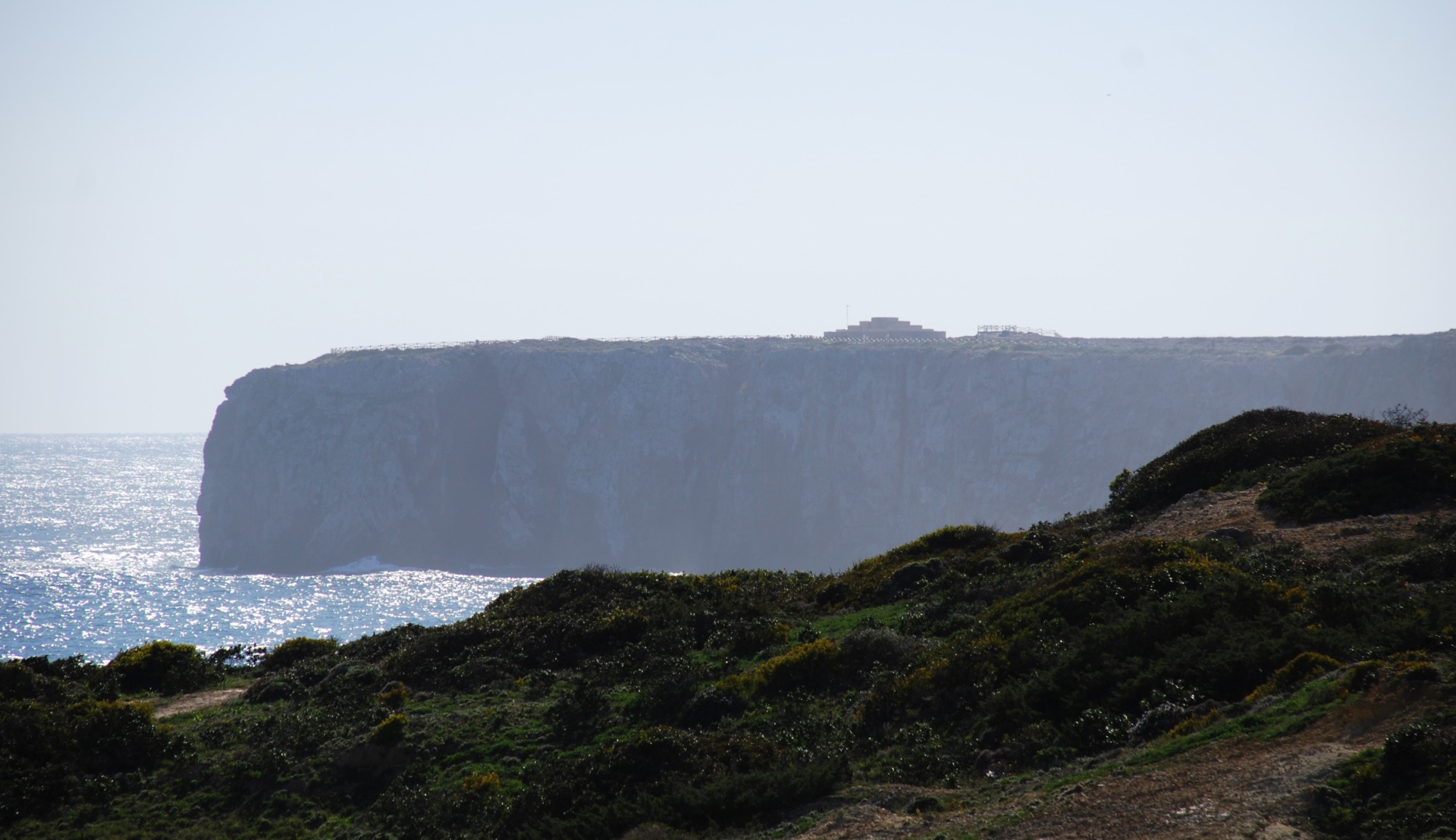
Chamber of sound, activated by the tide to listen to the waves of the sea. The circular labyrinth was imagined by the world-famous architect, Pancho Guedes, in what became his last work.
It was initially planned as a temporary intervention in 2010 within the Allgarve contemporary art program. Pedro Ressano Garcia the commissioner at the time was hired in 2015 to upgrade the whole intervention from temporary to permanent.
“The construction of this chamber of sound to listen to the sea reminds us that listening depends on learning to listen in itself, because misunderstandings, overlays, fictions, seem to be increased. Listening demands practice and training.” José Tolentino Mendonça
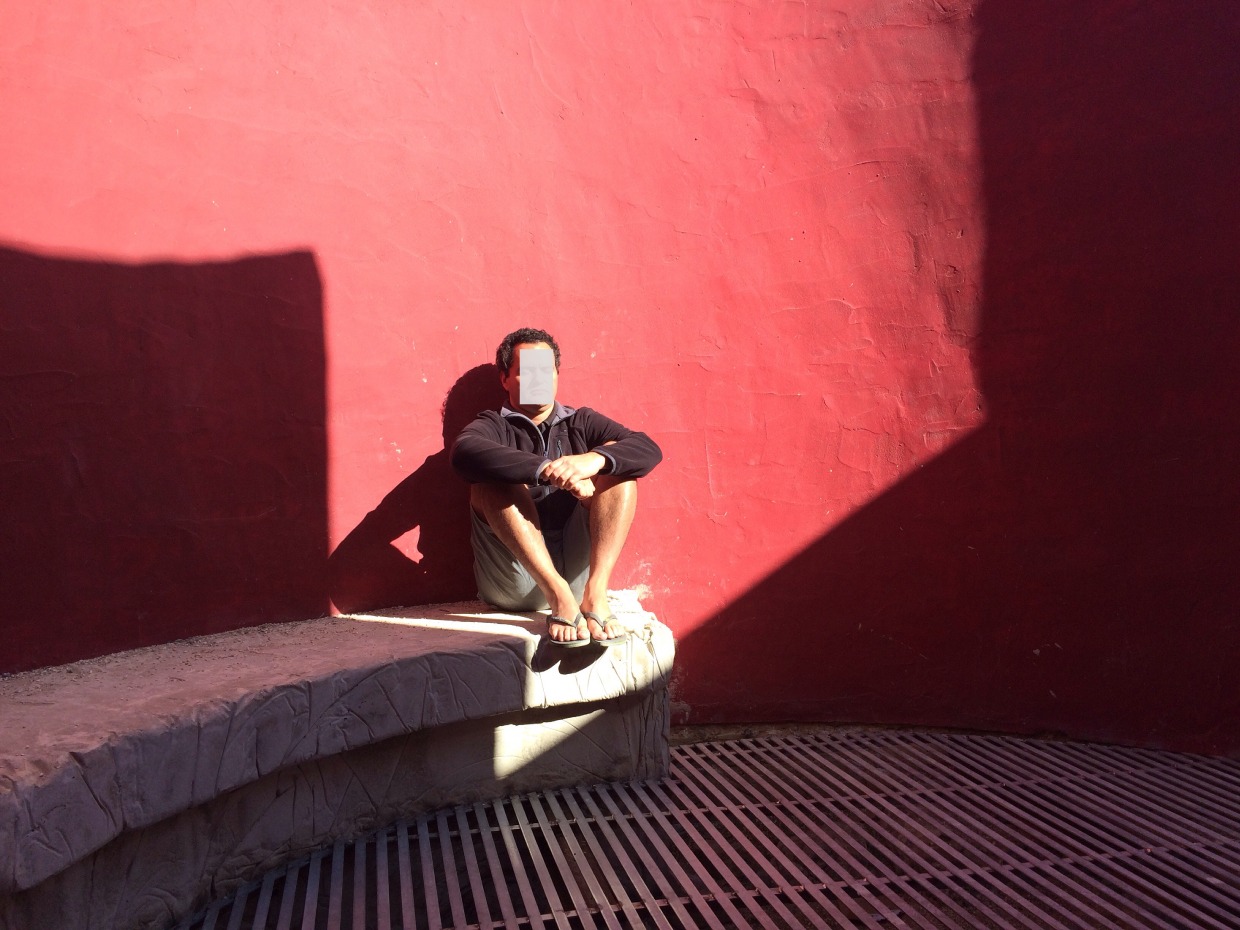
Media Referencing

“The “D” point (of discovery) in Sagres is now called “Voice of the Sea”. The sound, capable of making the gods dream, comes from inside a cave over 50 meters deep. On the surface, a work by the architect Pancho Guedes, in the shape of an ear, is the new landmark in the landscape.”
Público

“The local flora is not interfered by the solution and the site is not invaded by building materials according to the Parque Natural de Sagres e S.
Vicente requirements. (…)”
DIVISARE
Read the complete article →

“The labyrinth described by José Luis Borges is the topic for the revelation of a powerful experience that challenges our perception of time and space.”
Mimar

“As Pancho Guedes explains, the labyrinth is like life, we can be lost for a while, but we always get there in the end.”
Allgarve’10
Related
Boavista Eco-Resort

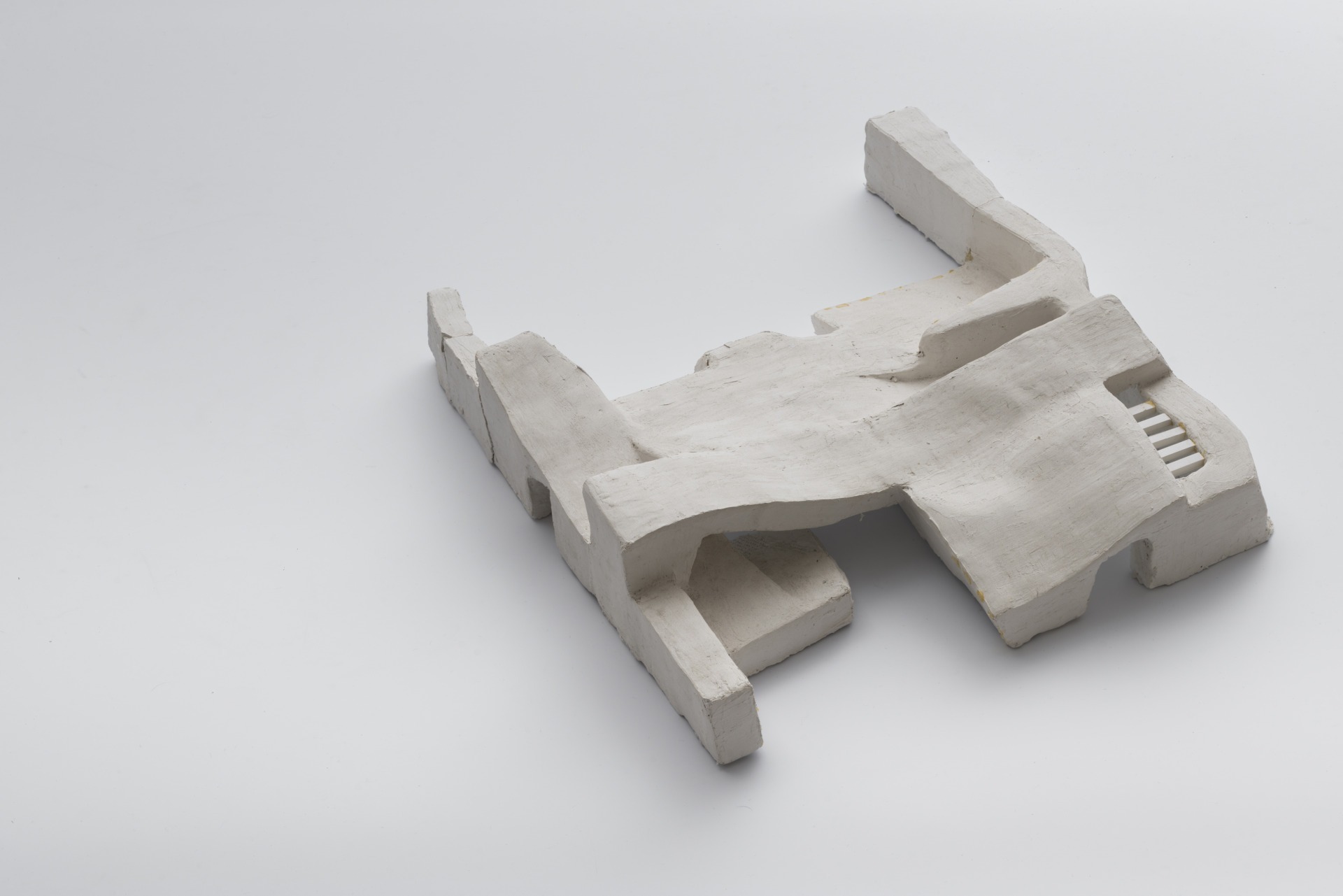
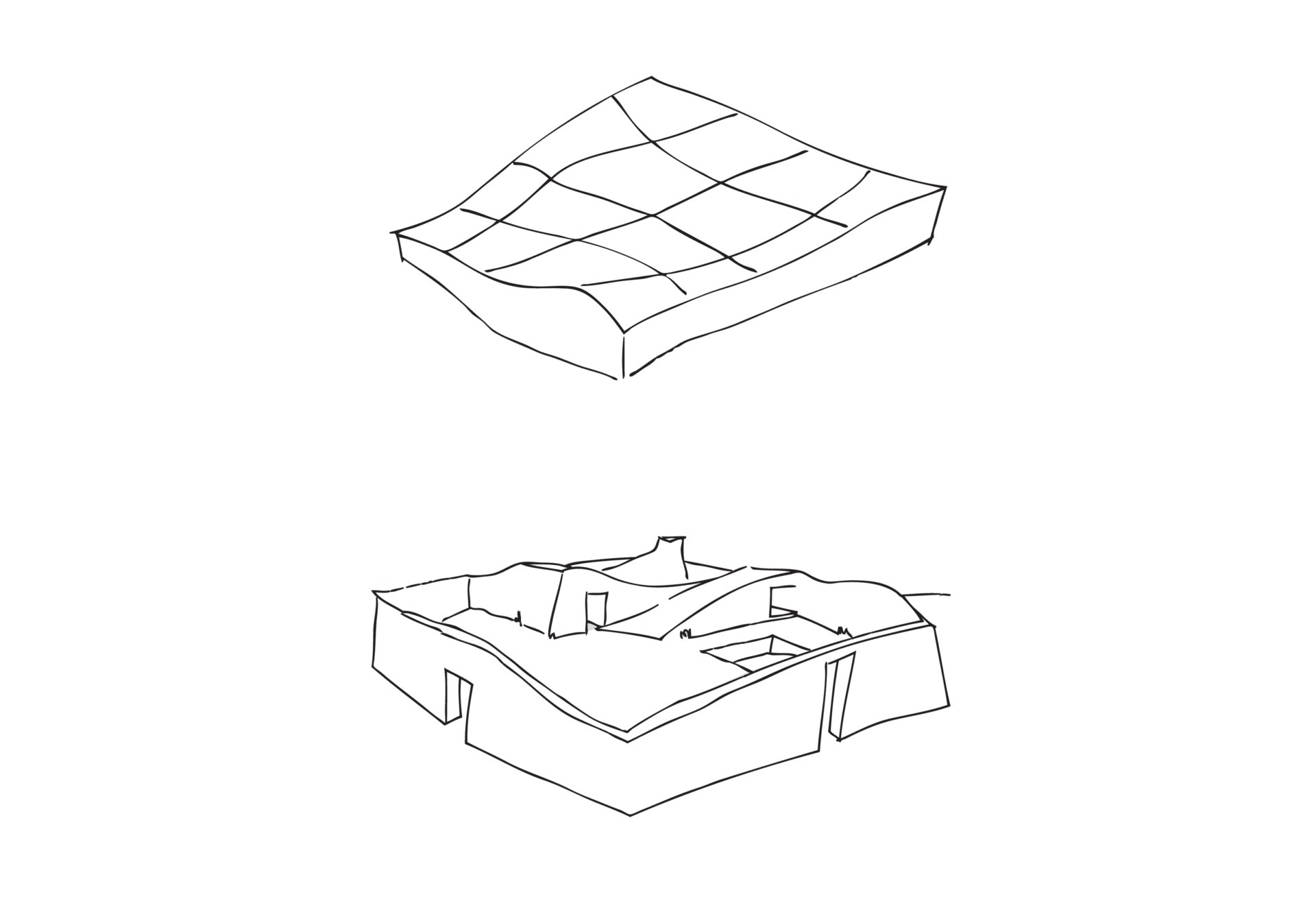
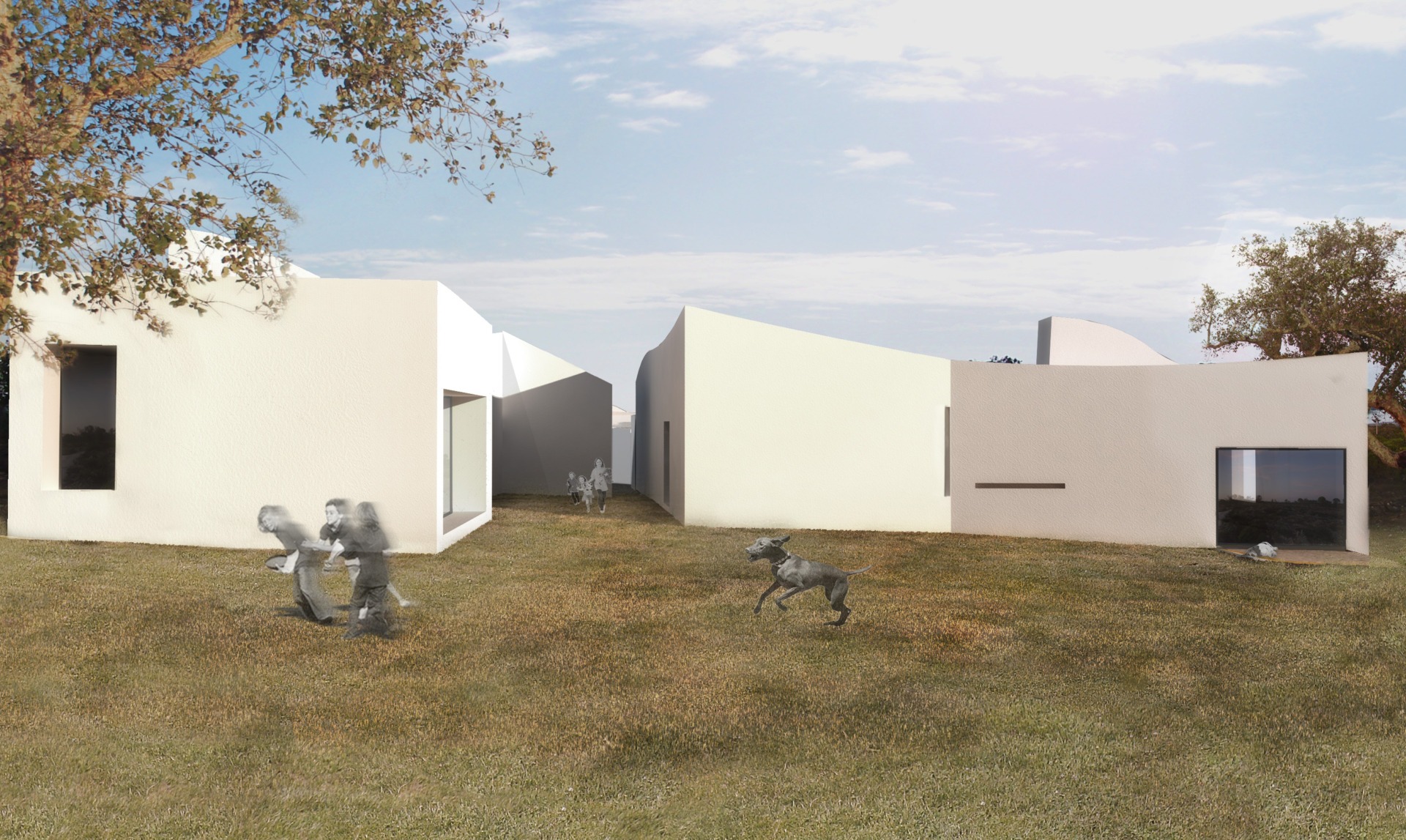
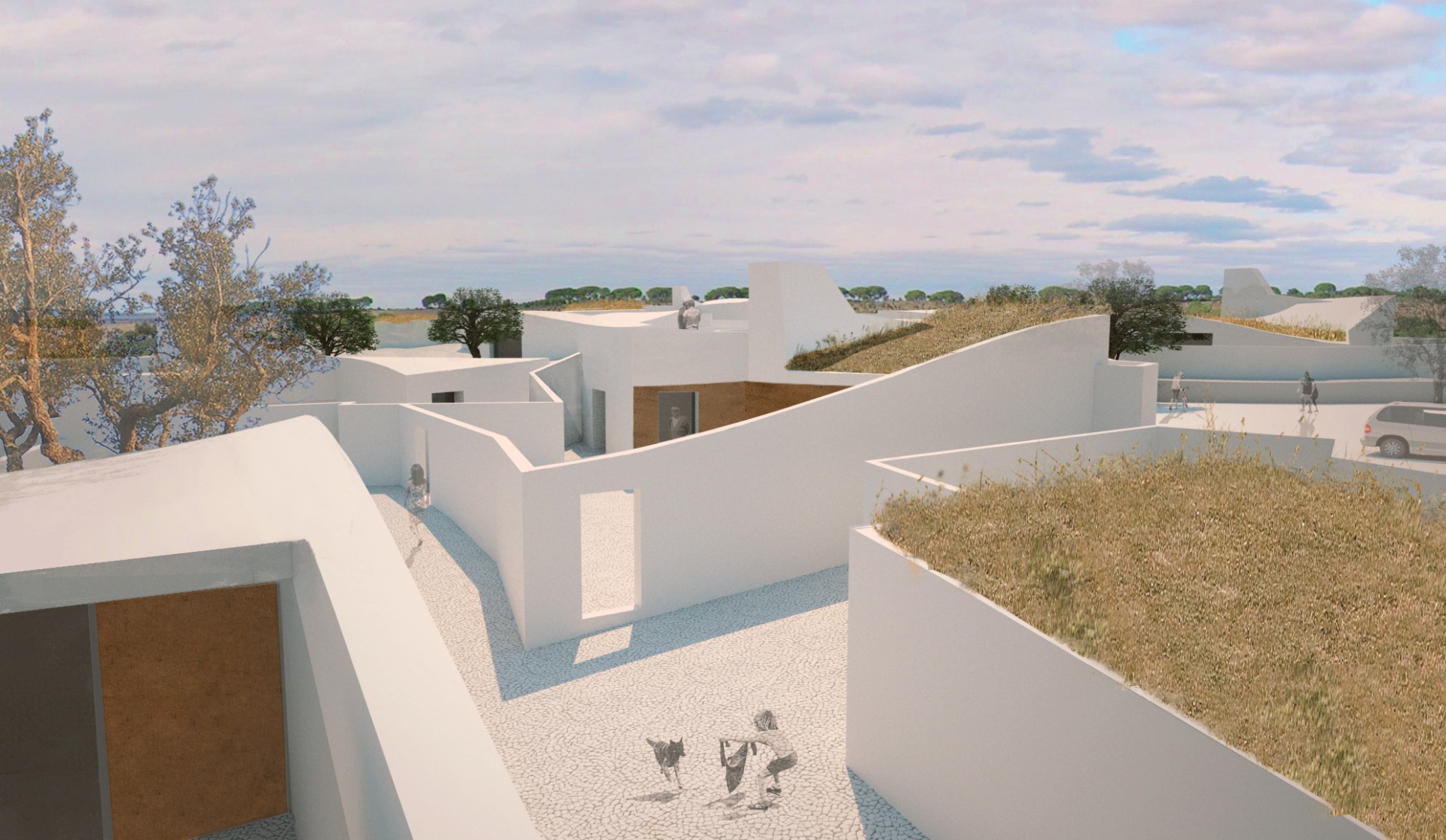
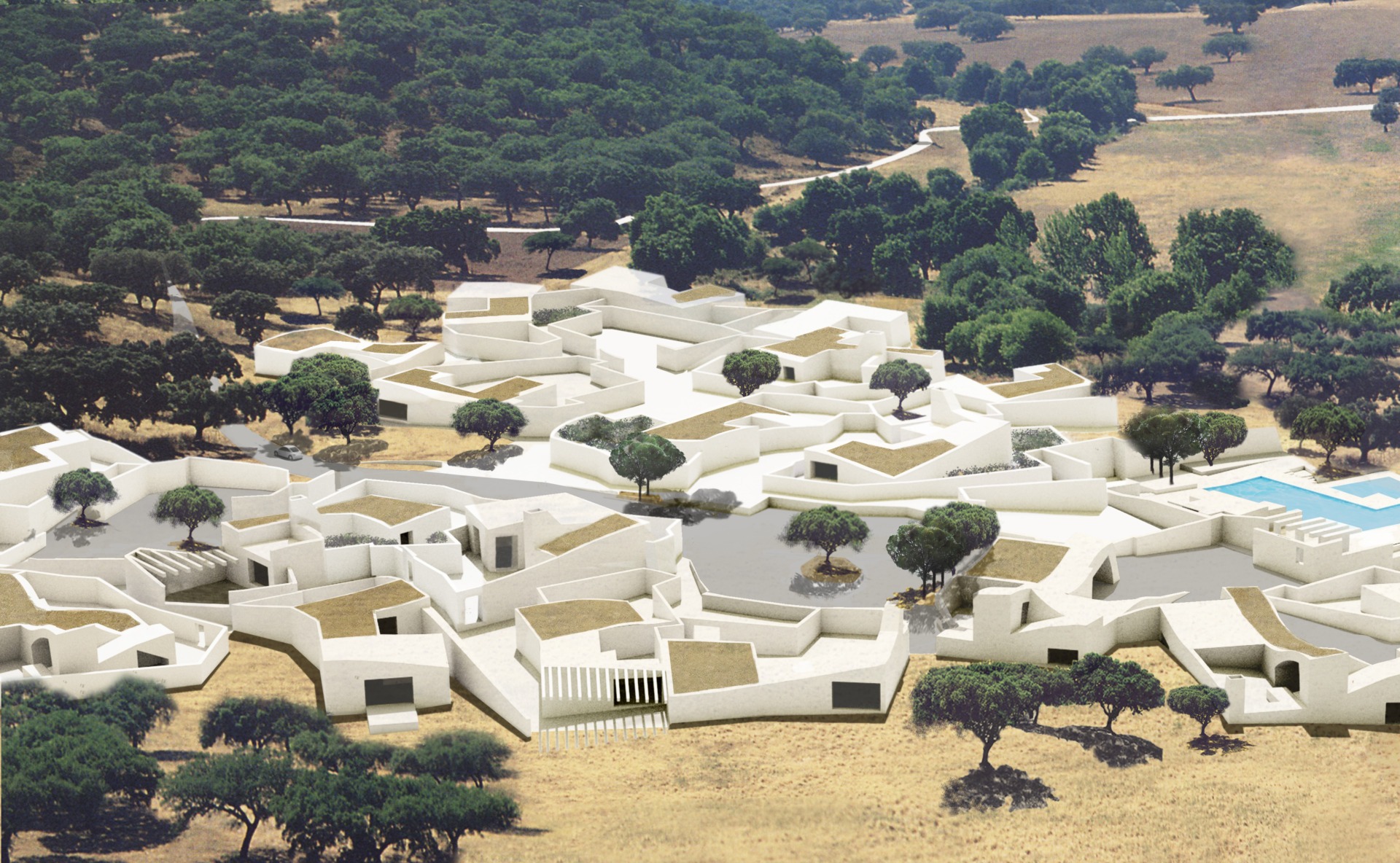
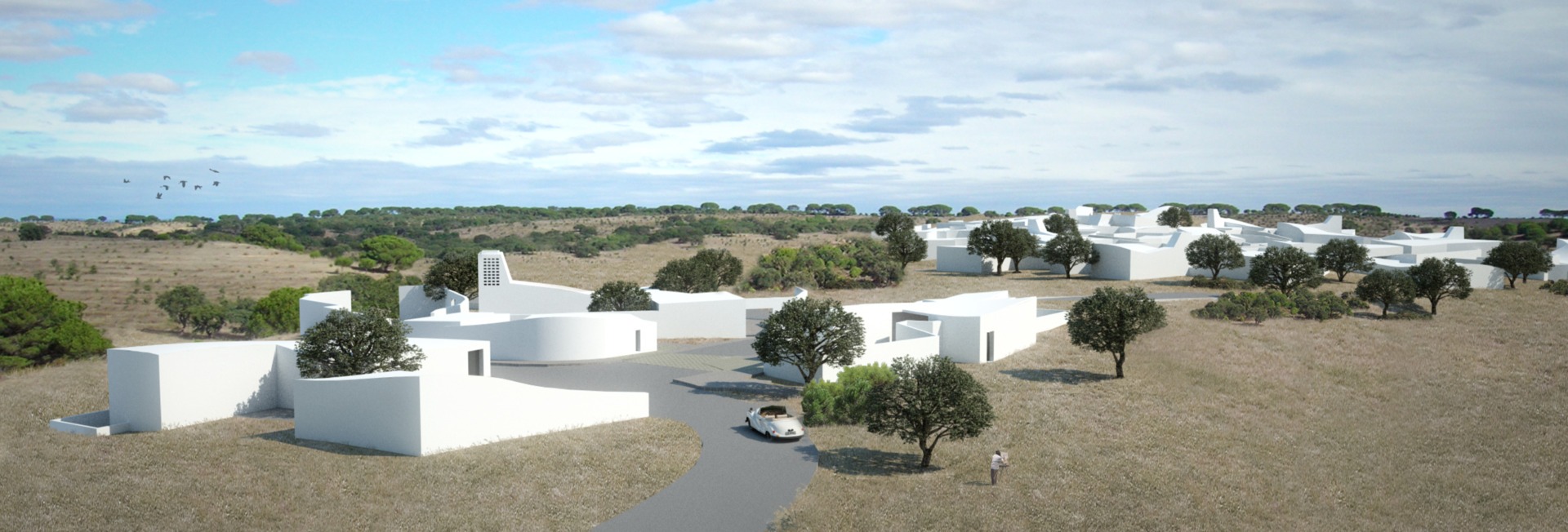
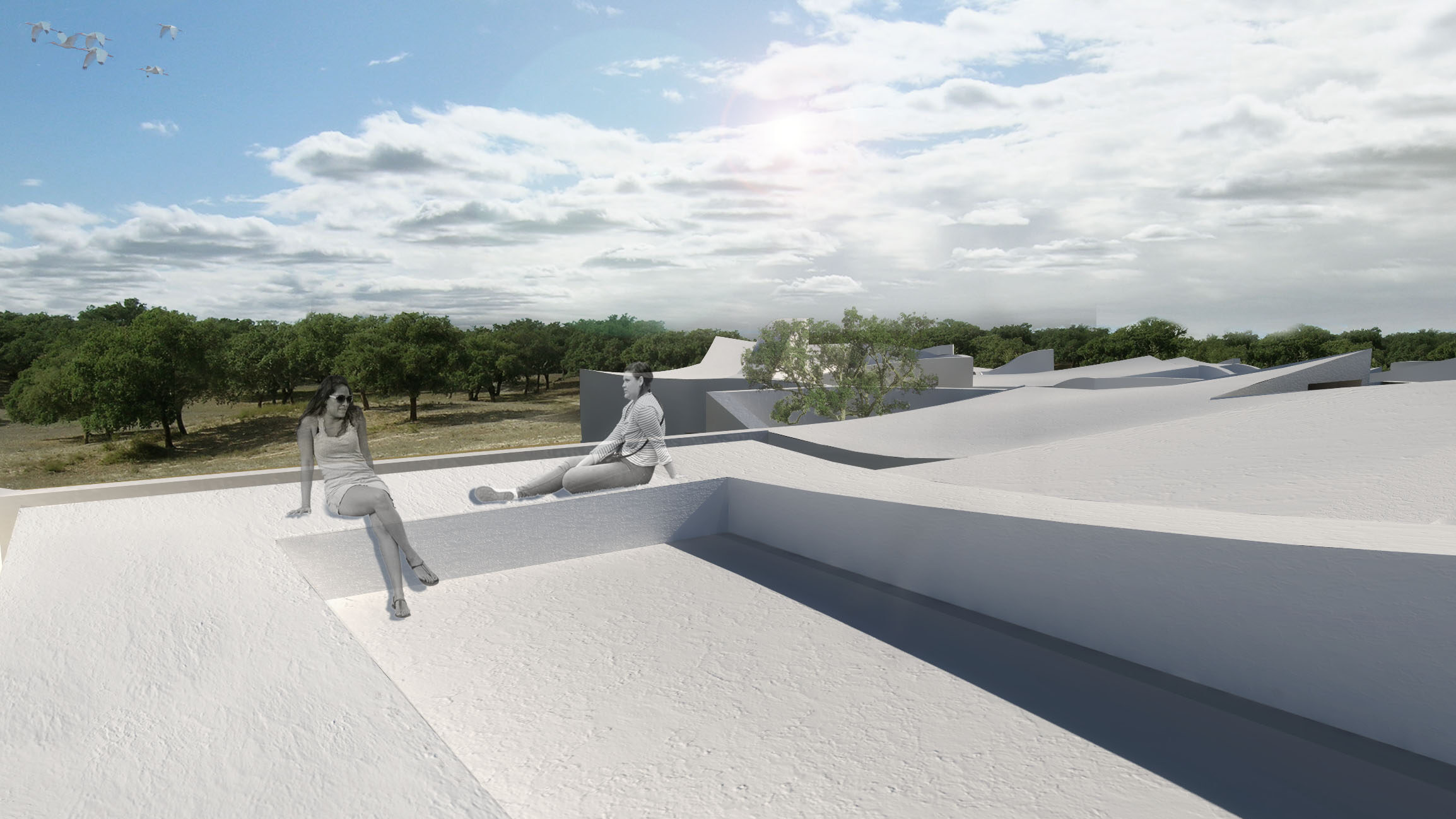
The concept seeks to “make the place visible”, inviting the demanding, curious and educated user to “live” every corner of the territory, allowing him to discover the unknown, enjoy the seasons, get to know the local culture and nature that can be discovered and appreciated in its genuine aspects; In a period dominated by fast food and mass tourism, the aim is to implement a counter-culture, that is, a culture of the slow as opposed to the fast and the valorization of the individual and his privacy in opposition to the masses.
The values of this Slow Tourism travel through carefully designed places, providing a deep contact with the timeless character of the landscape where there is still a balance between the presence of man and nature.


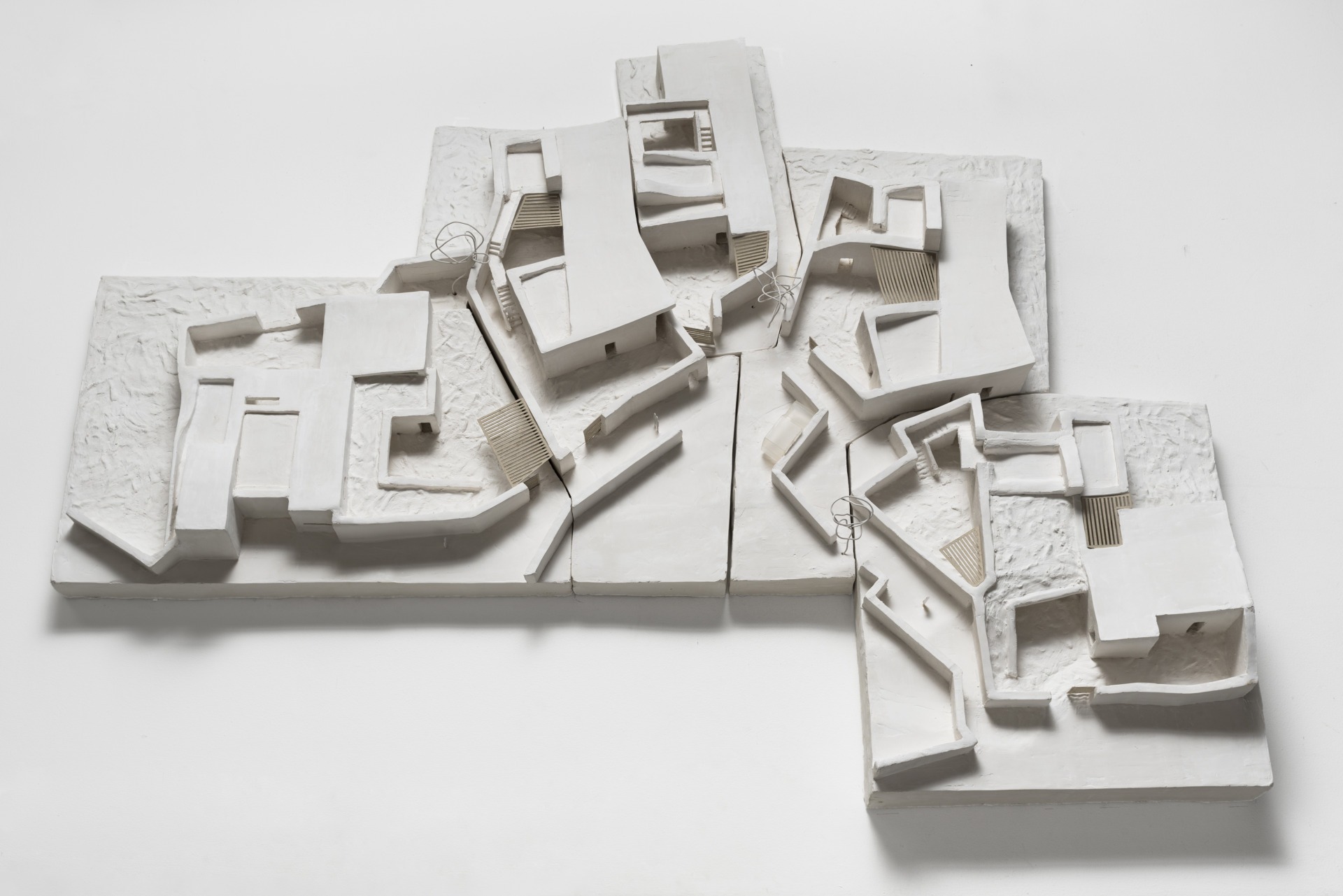
Media Referencing

“O aldeamento turístico assenta num projeto de responsabilidade ambiental. Pretende-se desenvolver uma estratégia assente nas energias renováveis e na sua sustentabilidade de recursos hídricos e solares. A utilização das tecnologias, mais avançadas fazem a fusão com as soluções implementadas no lugar de caracter vernacular (…)”
Público

“O concelho de Alcácer do Sal, no Alentejo, verá nascer o projeto da Herdade da Boavista e Sampaio, um conjunto urbano e sustentável numa área contígua à unidade de turismo rural Casas do Sal. Trata-se de um aldeamento turístico eco-friendly, com a assinatura do arquiteto Pedro Ressano Garcia, desenhado para usufruir ao máximo da natureza e conviver em paz com o ambiente.”
Expresso
Read the complete article →

“The project develops a hypothesis based upon the creation of urban centres
designed according to previous existing examples. The central argument is that
energy efficiency and sustainability have been tested for centuries in traditional
dwellings still existing in the region.
Based on these premises the urban layout and architectural typologies merge
new technologies and secular knowledge.”
Sustainable Architecture & Urban Development

“Na minha opinião, haverá mais oportunidades no futuro para quem pense e tire partido das suas ideias, nas suas emoções, e respeite a sua intuição. Para o aprendiz de arquitecto, onde me incluo, o importante é aumentar a inteligência. As viagens, as leituras, o conhecimento de outros autores permanece uma enorme fonte de inspiração.”
Wall Street International
Related



