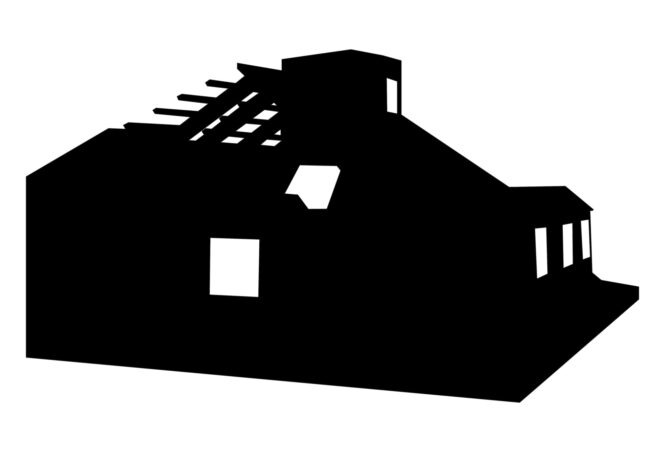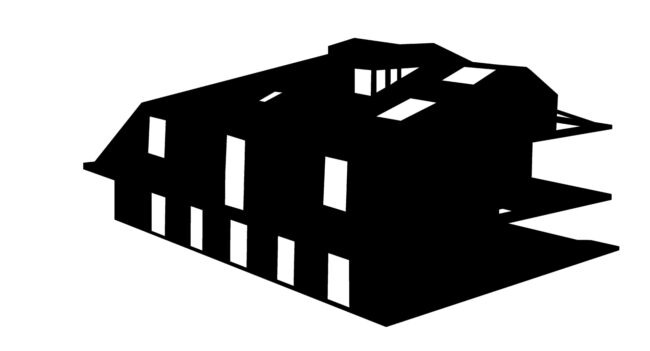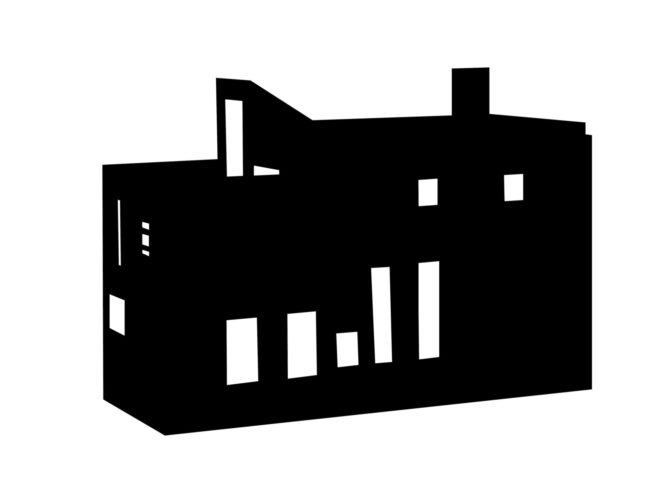Serralves House
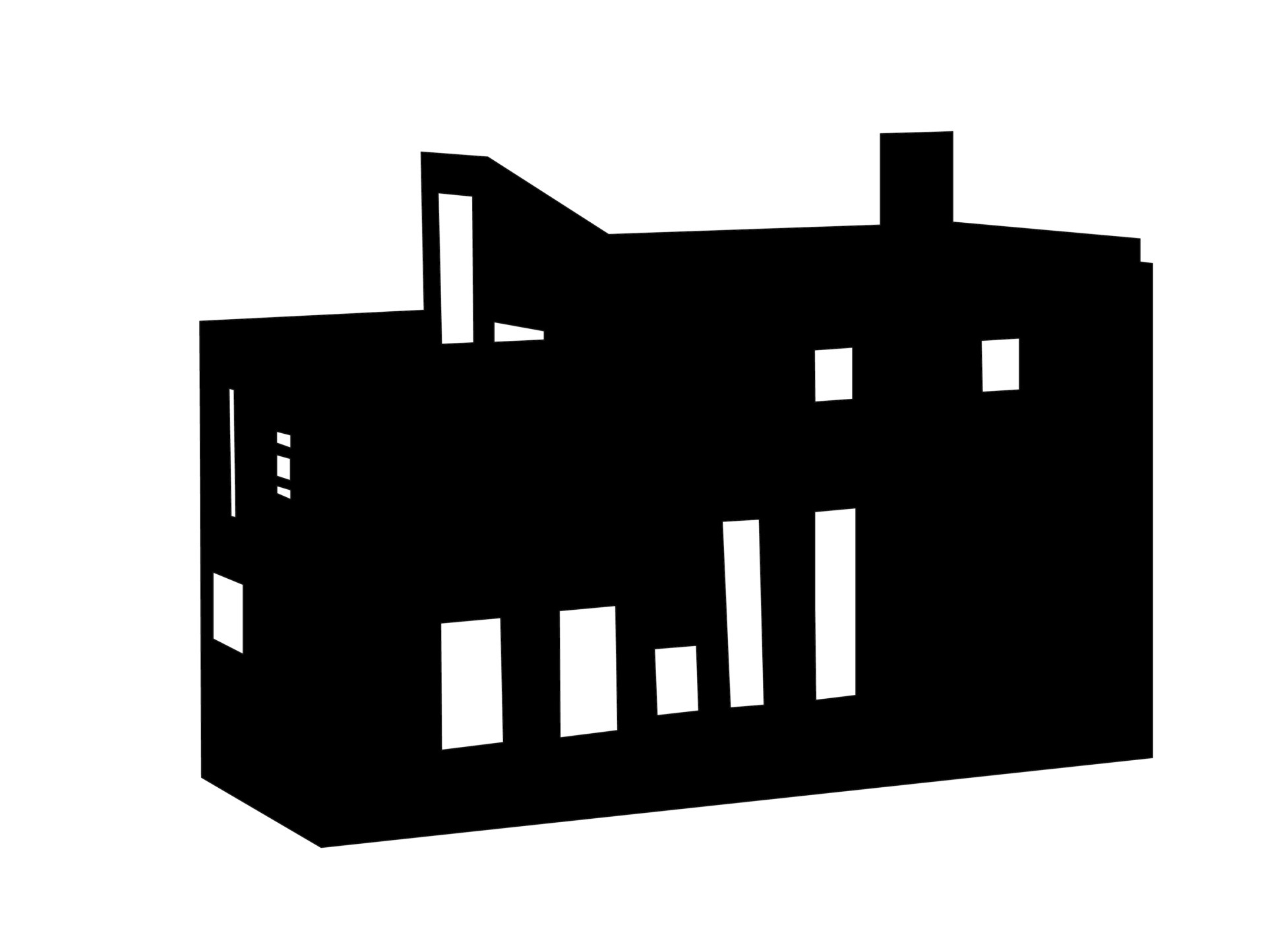
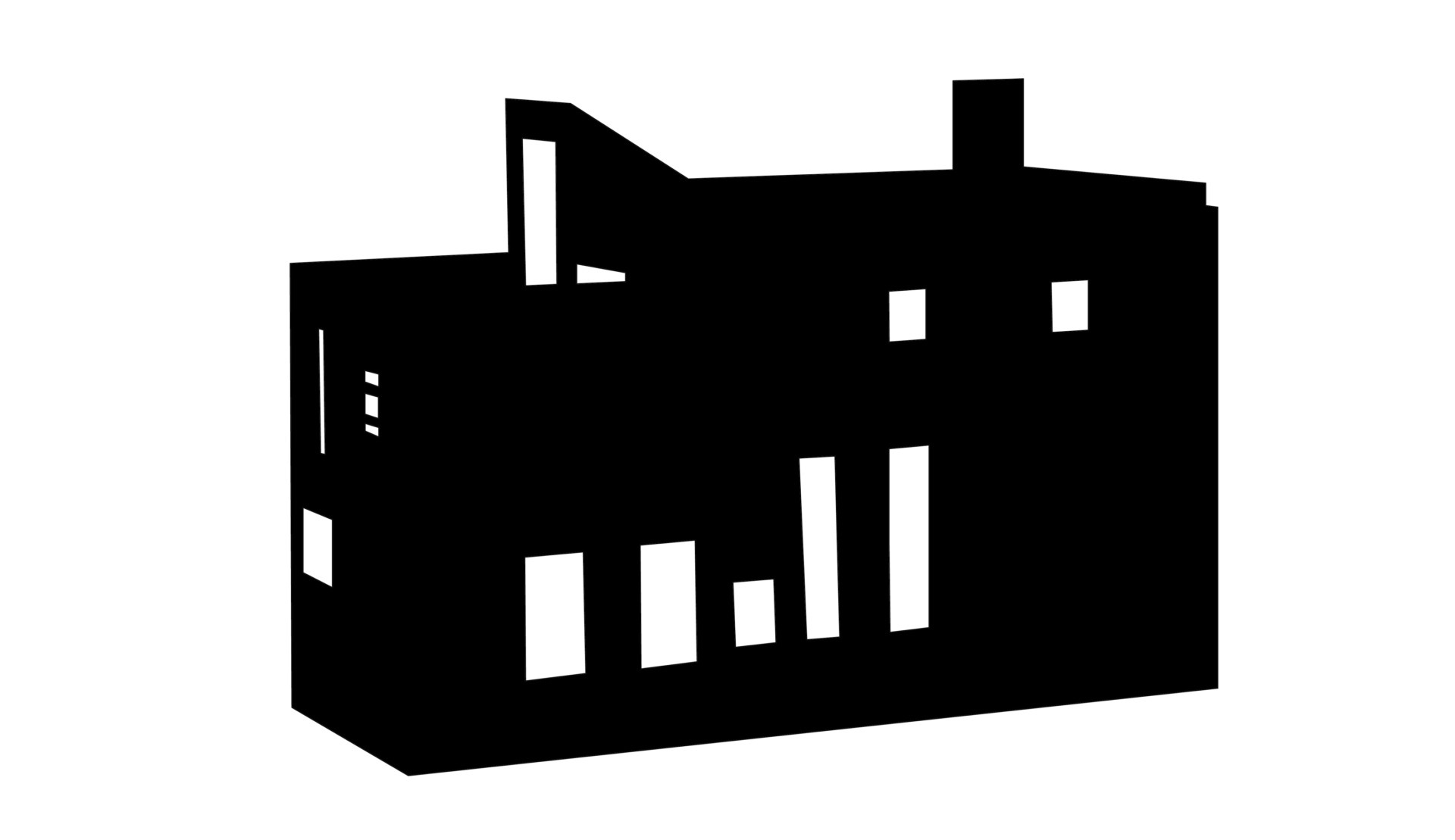
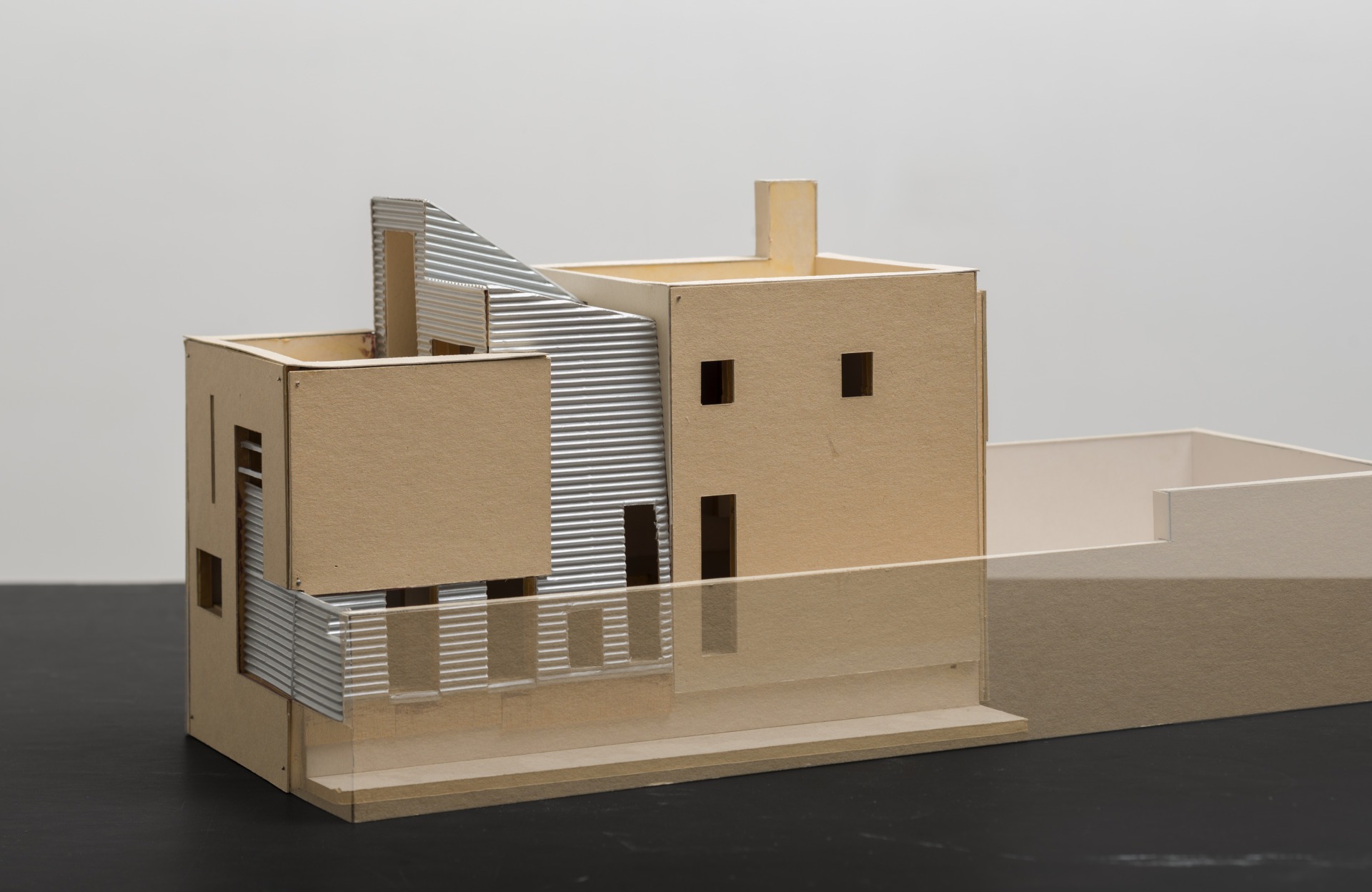
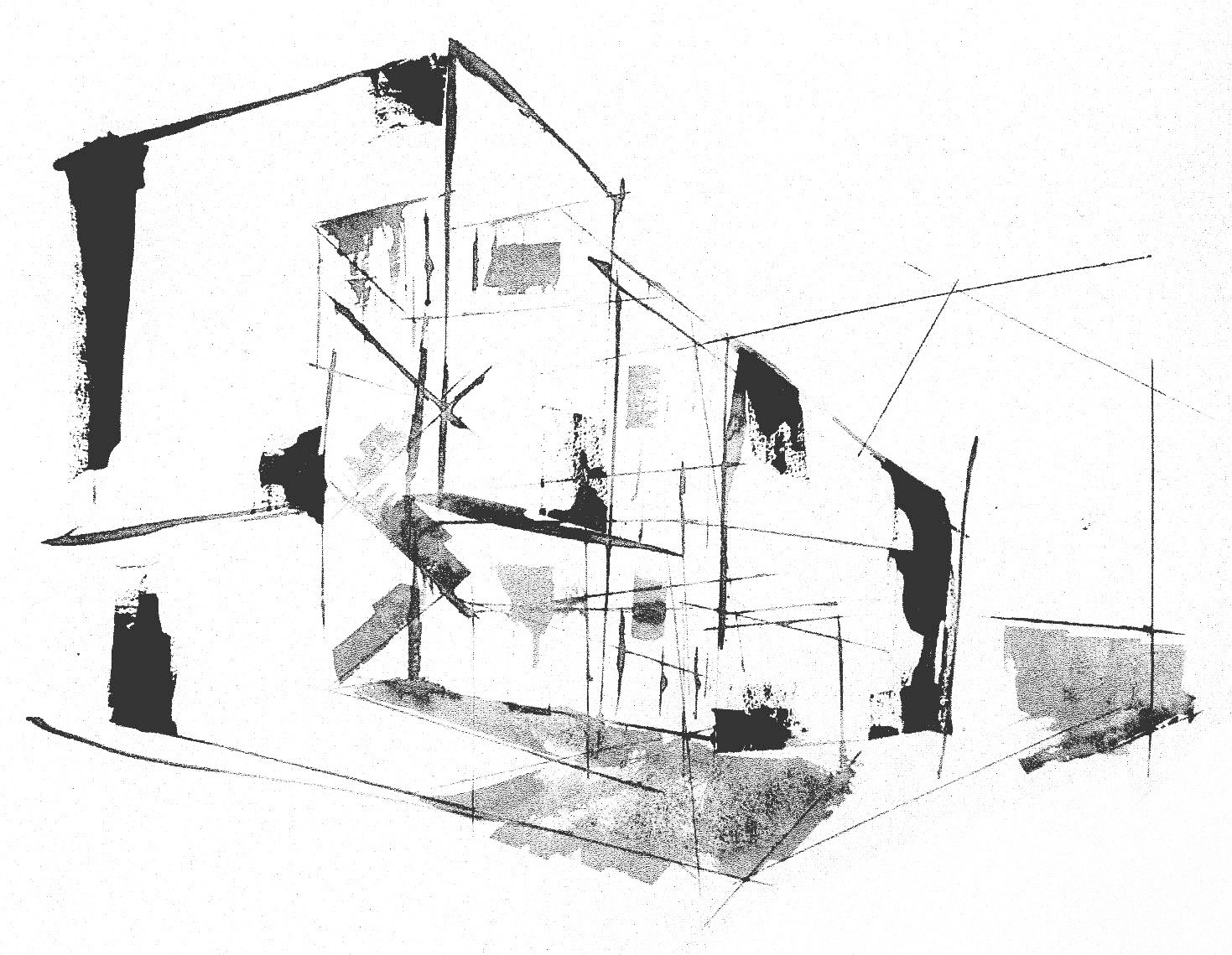
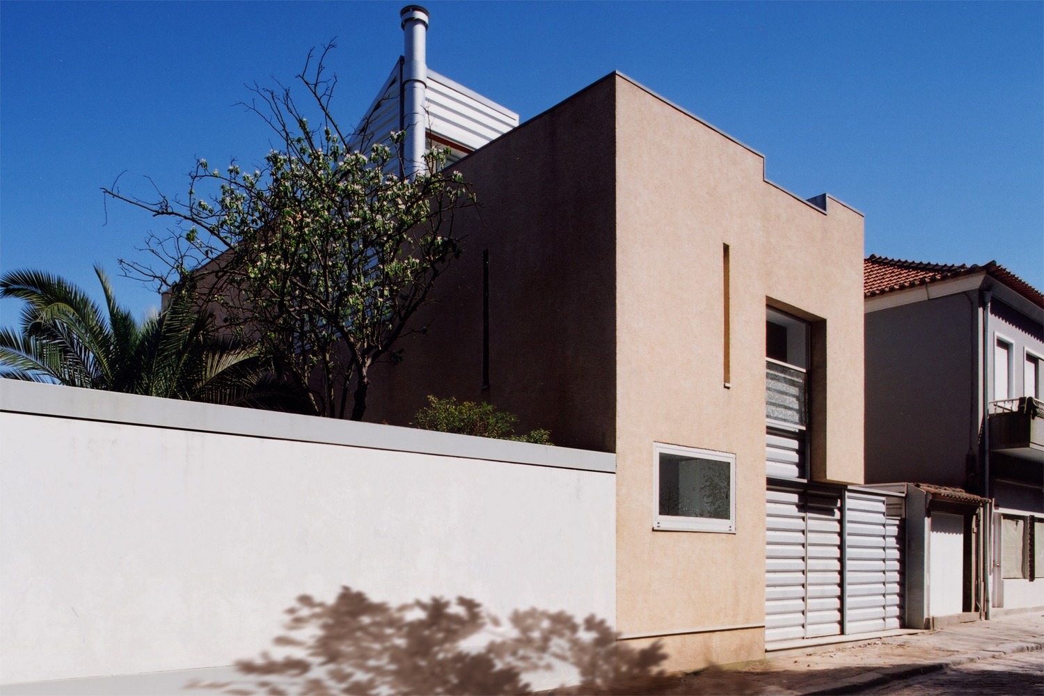
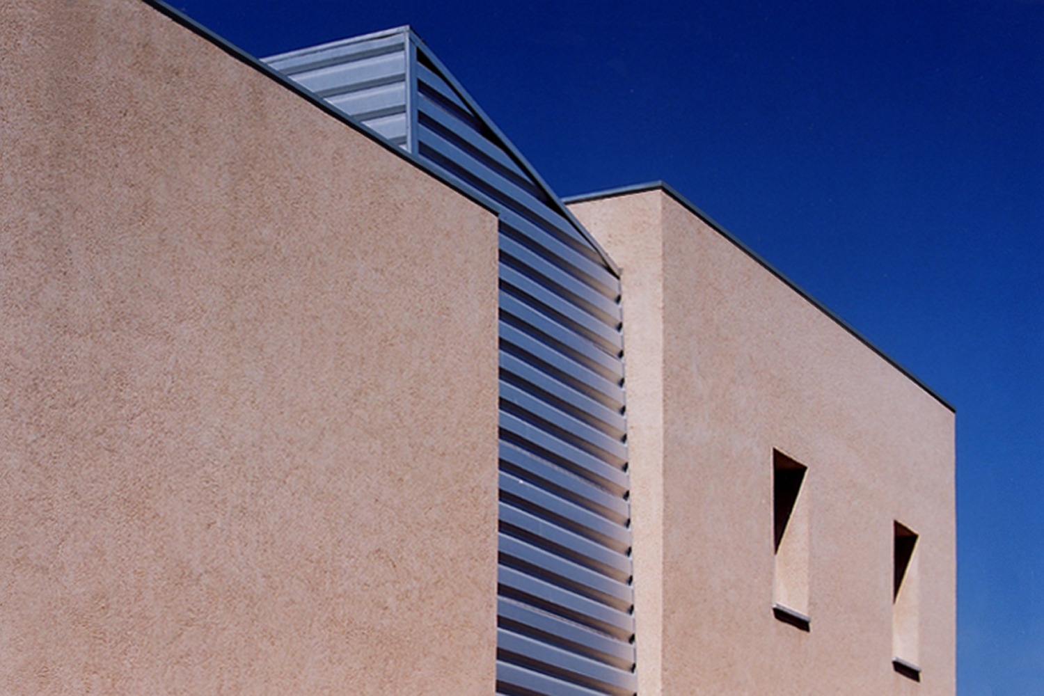
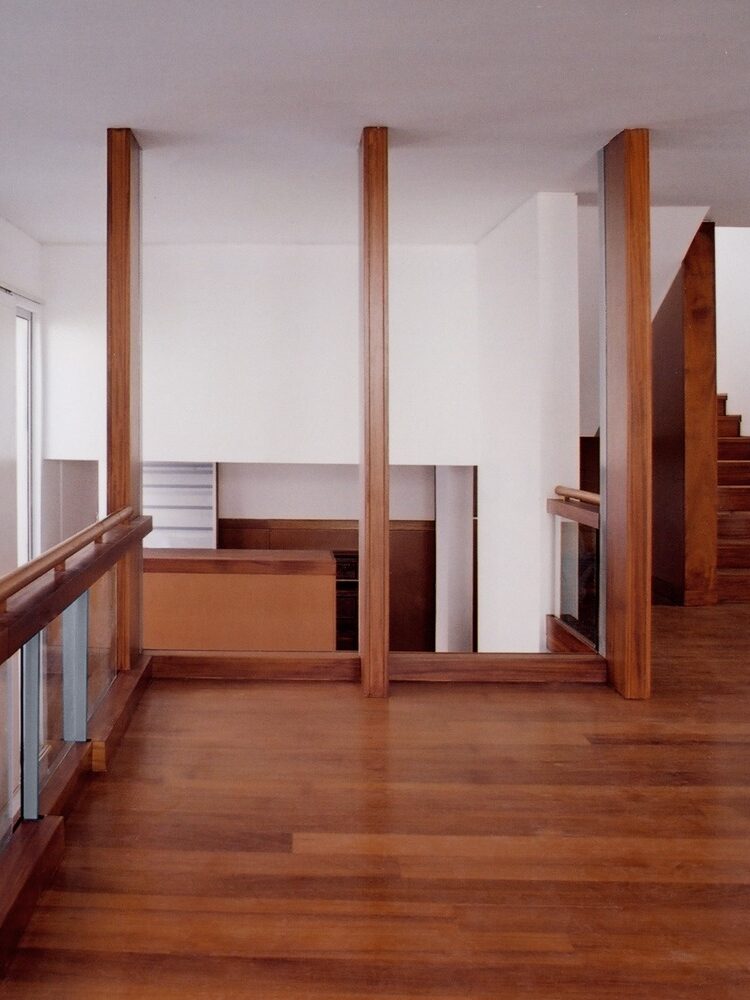
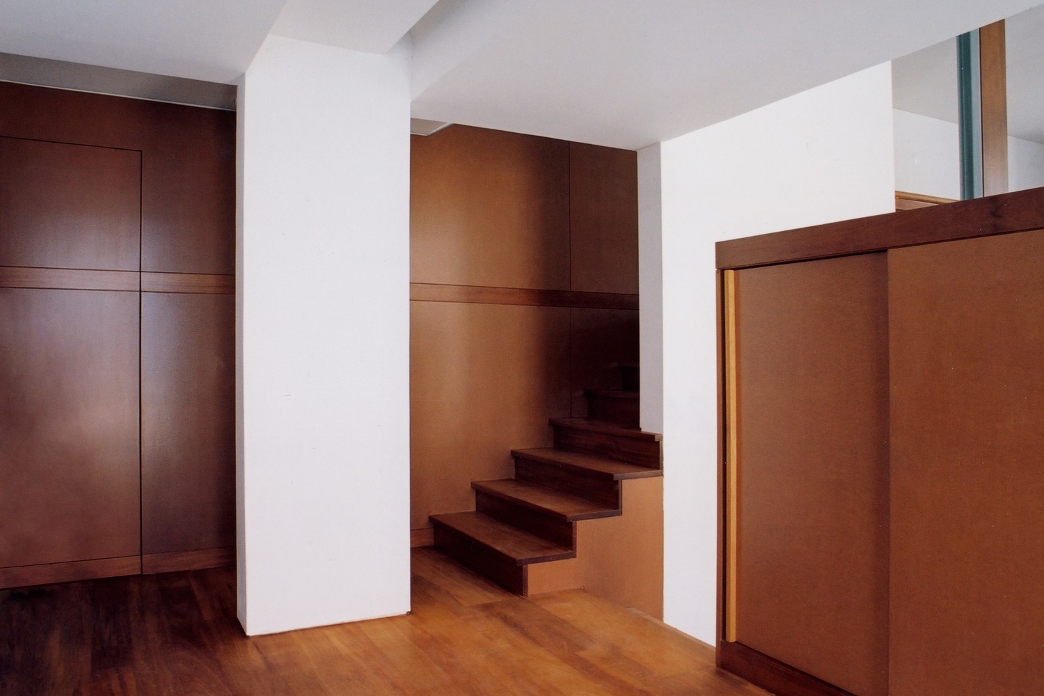
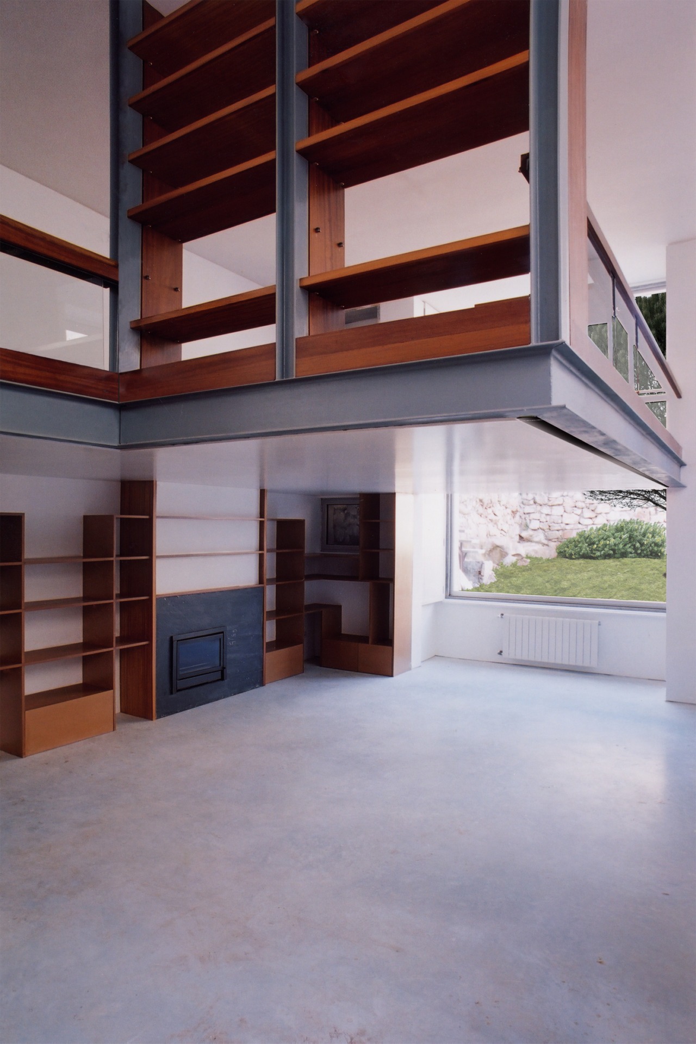
The house is located in a long and narrow plot. There was an existing house that was six meters large and twenty long, the new building had to use the same footprint and expanded to three floors. The south elevation faces the street and the north elevation at the back of the house opens up to the garden.
The living and dining rooms overlook the garden through a large window, so the house can be flooded with natural light all day long. The double-height window faces north with a generous opening.
The variation of the sunlight throughout the year is presented by the constant enlightenment that brings a mystic atmosphere gently entering the domestic space.


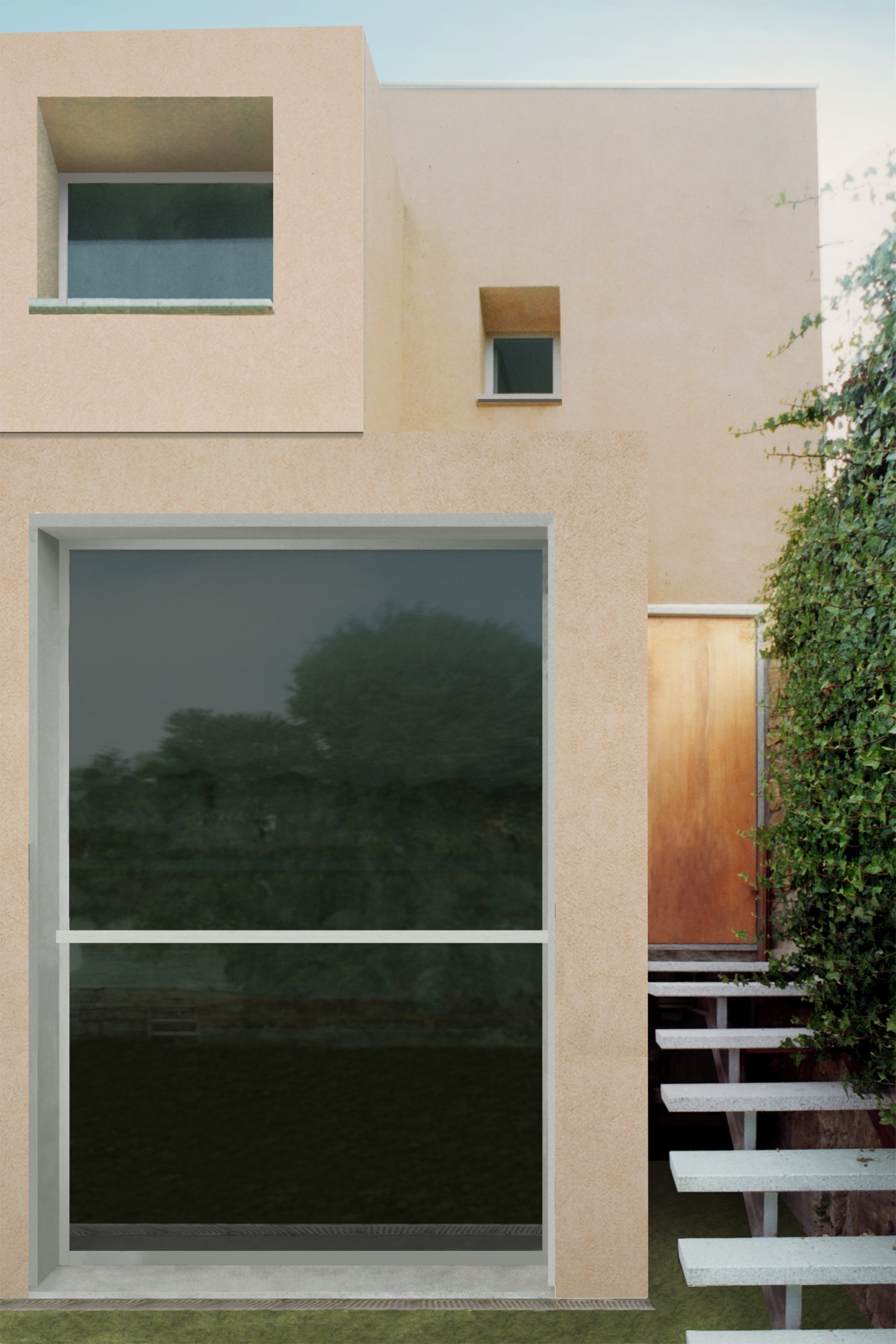
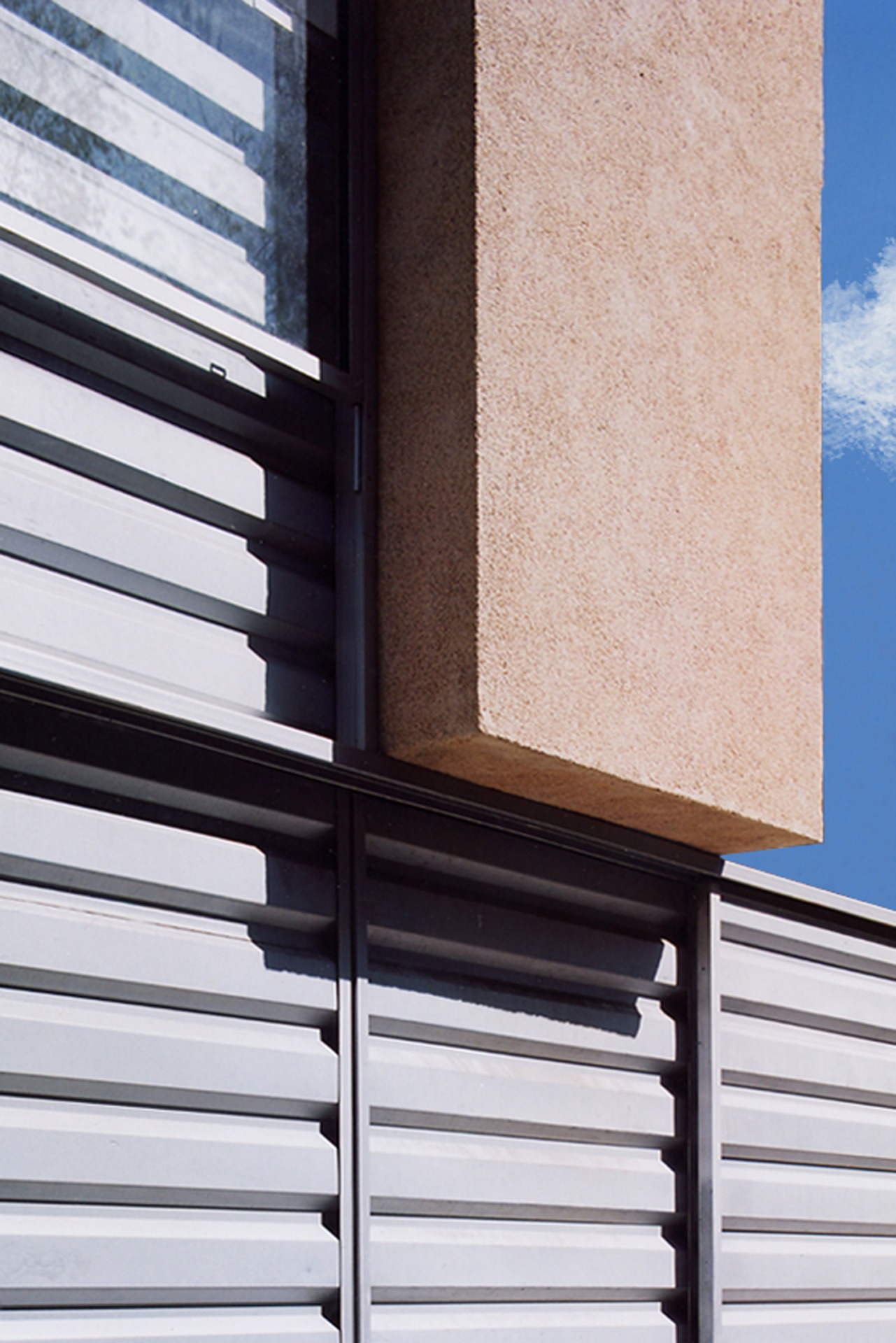
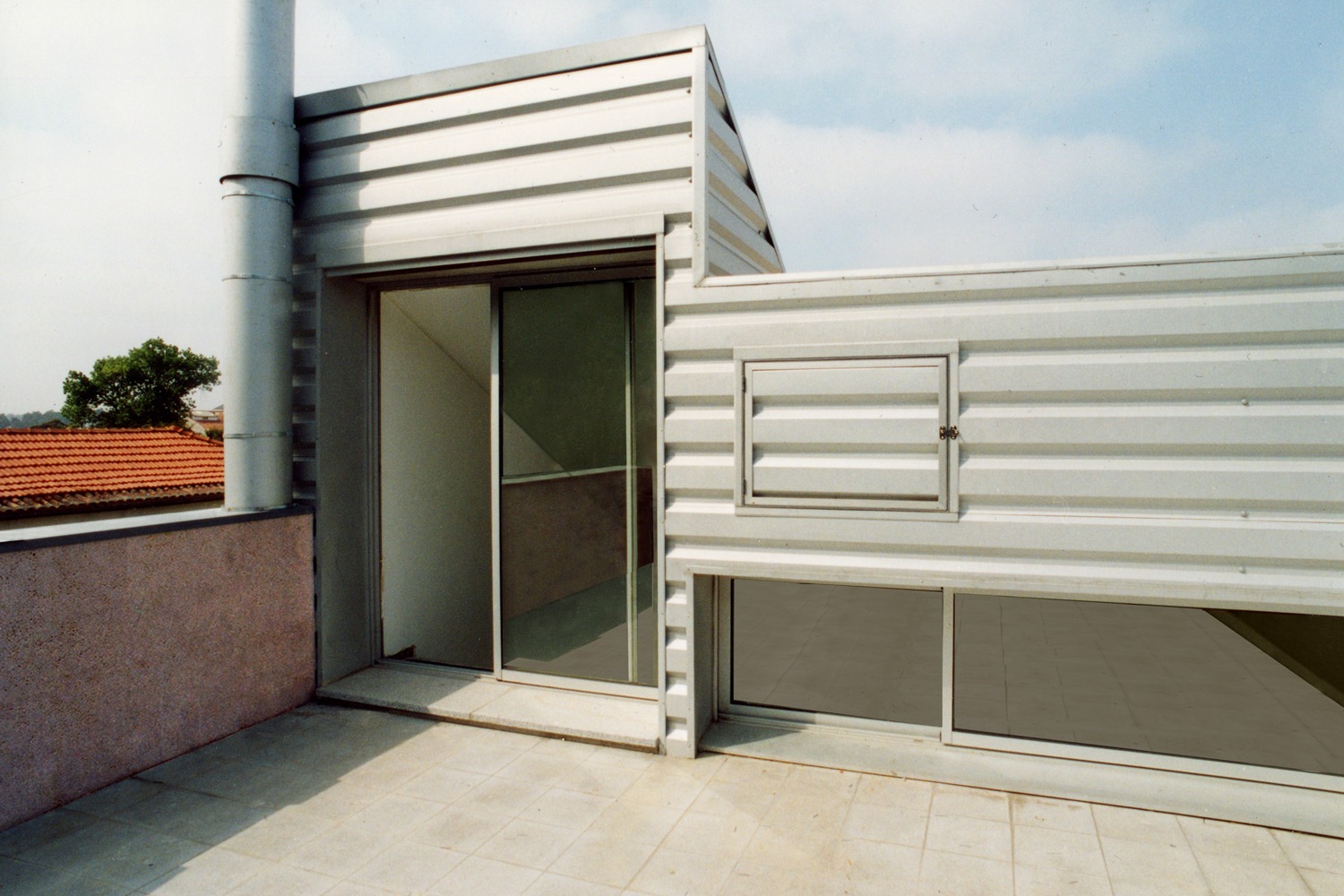
Media Referencing
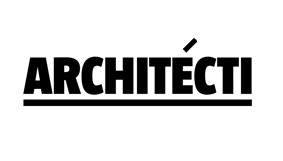
“O projeto começou antes da casa e continua depois da construção do edifício, talvez porque, a minha procura em arquitetura siga dos projetos anteriores para os seguintes.”
Architécti 58
Read the complete article →
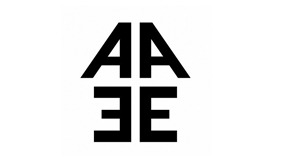
“Invention is identified here, as one moment, happening at one shot when an idea or a concept appears”
European Association for Architecture Education
Related

