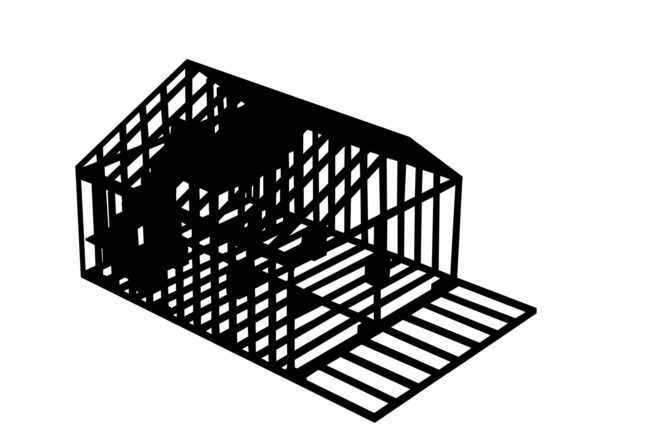Sain Foundation
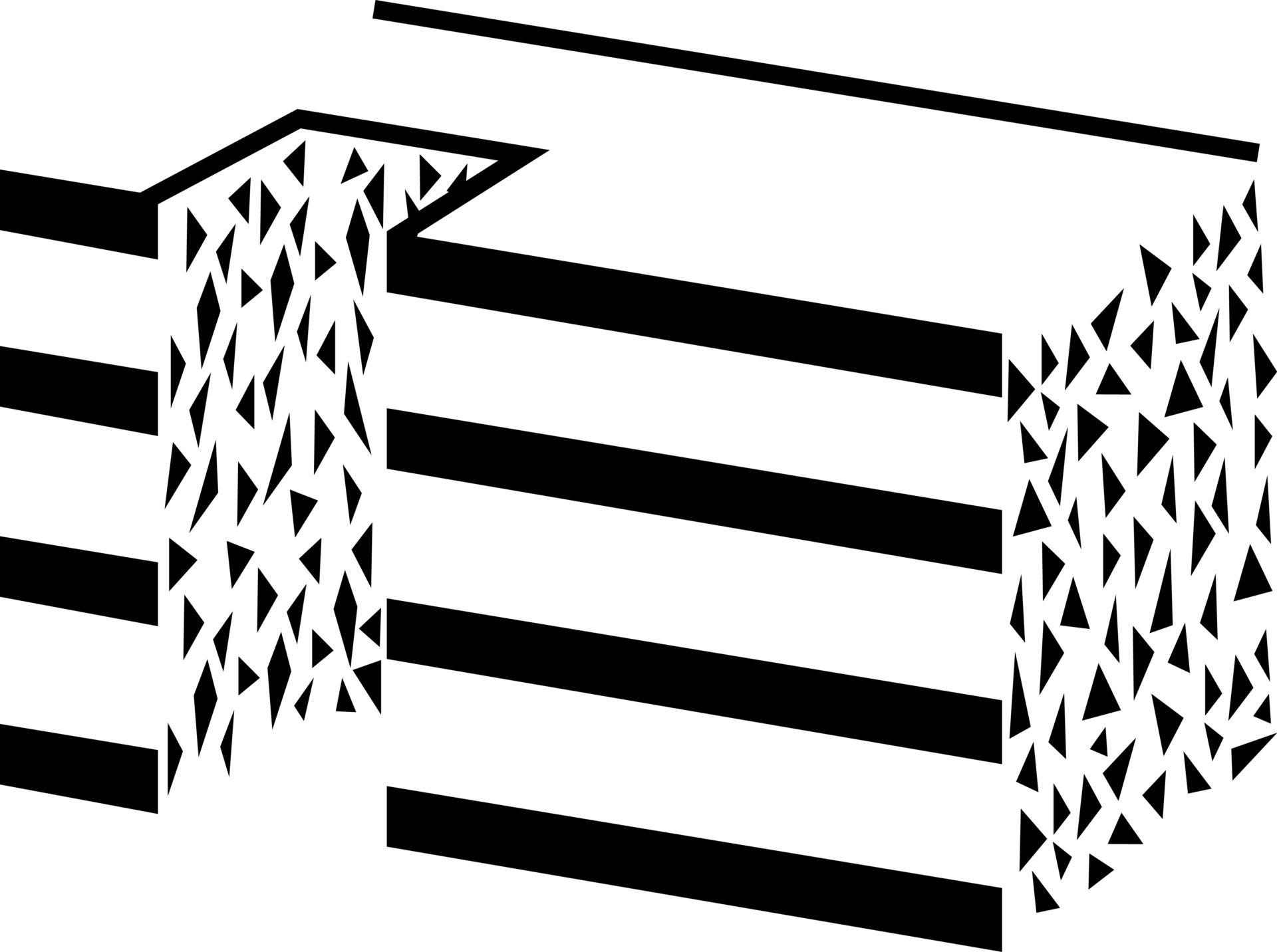
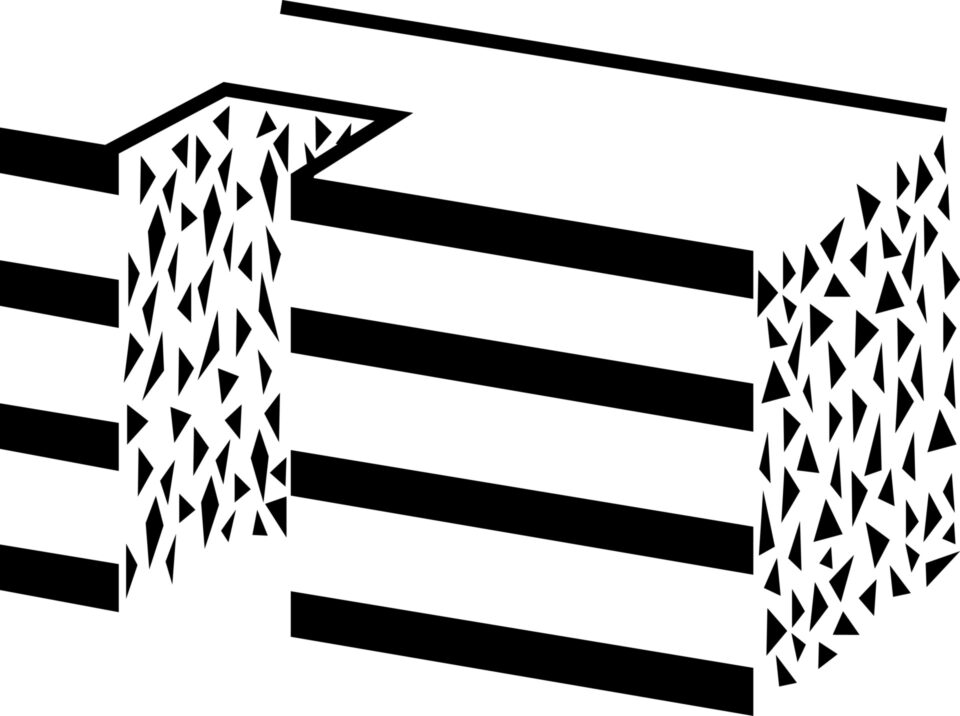
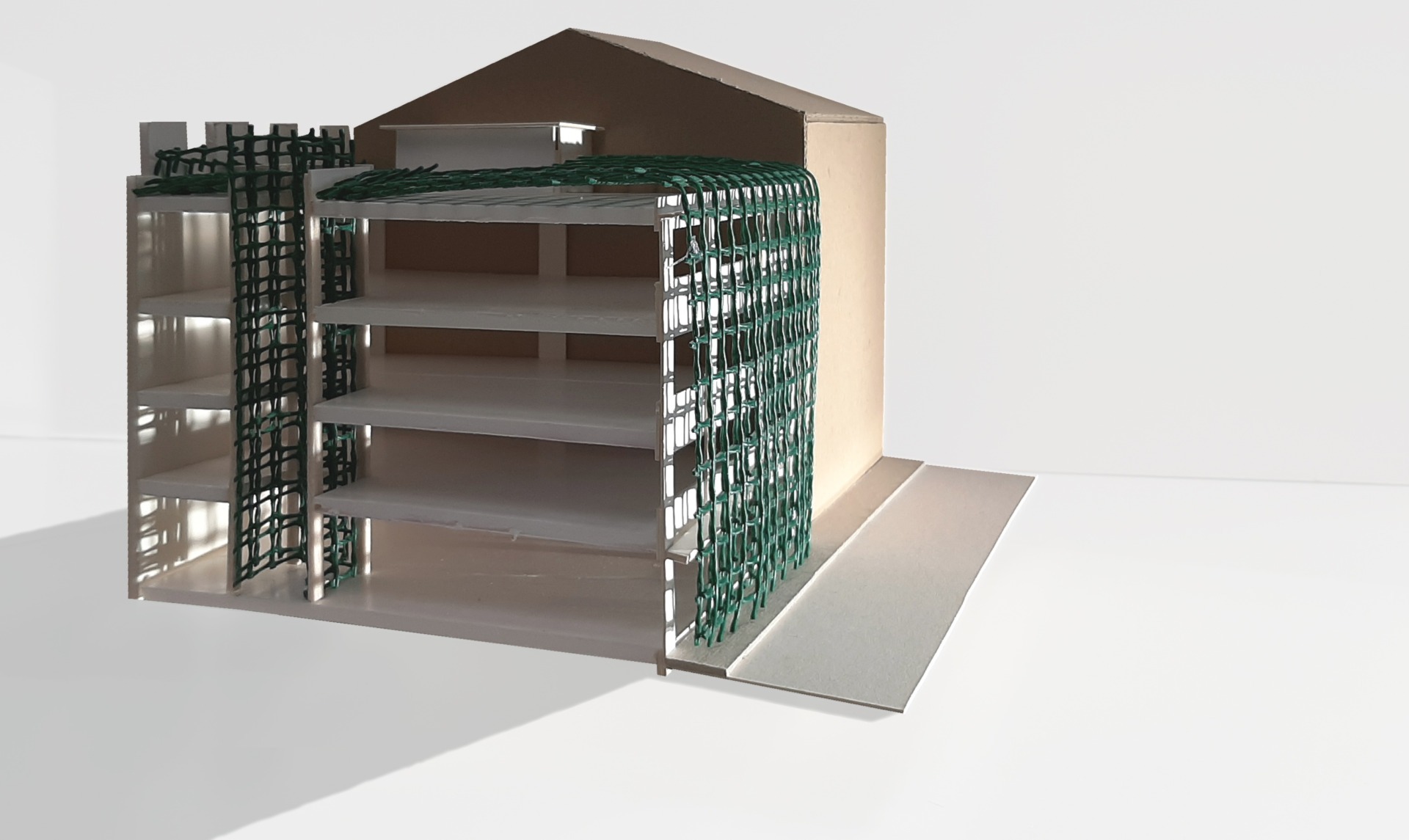
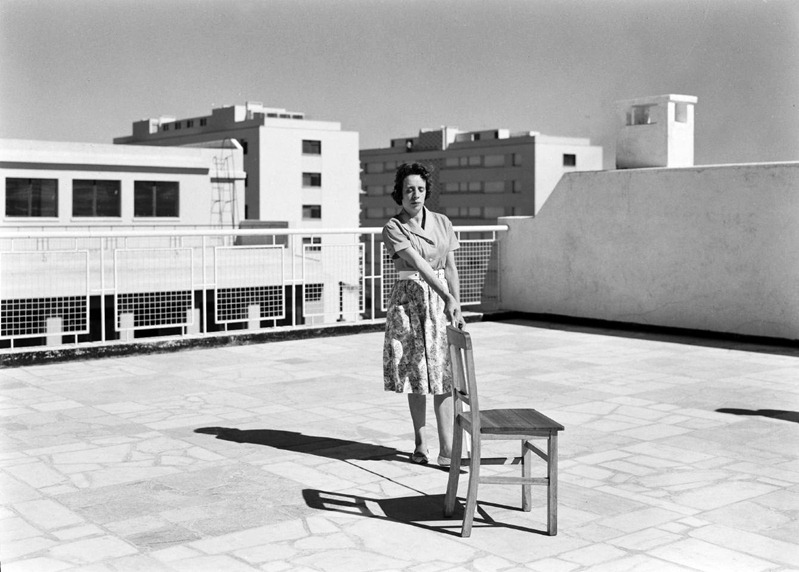
The refurbishment project of the Foundation’s facilities foresees the opening of a patio with vegetation inside the industrial building.
The street facade is covered by octogen vegetation by rainwater and gray water collected in the building. The green roof accommodates small gardens providing a relationship with blind users welcomed by the Foundation.
The combination of the three street / roof / facade strategies integrates the parameters of the European Green Deal regulations to reduce the urban heat island effect, decrease the footprint and CO2 emissions through water reuse, while maintaining thermal comfort within the building through passive systems.
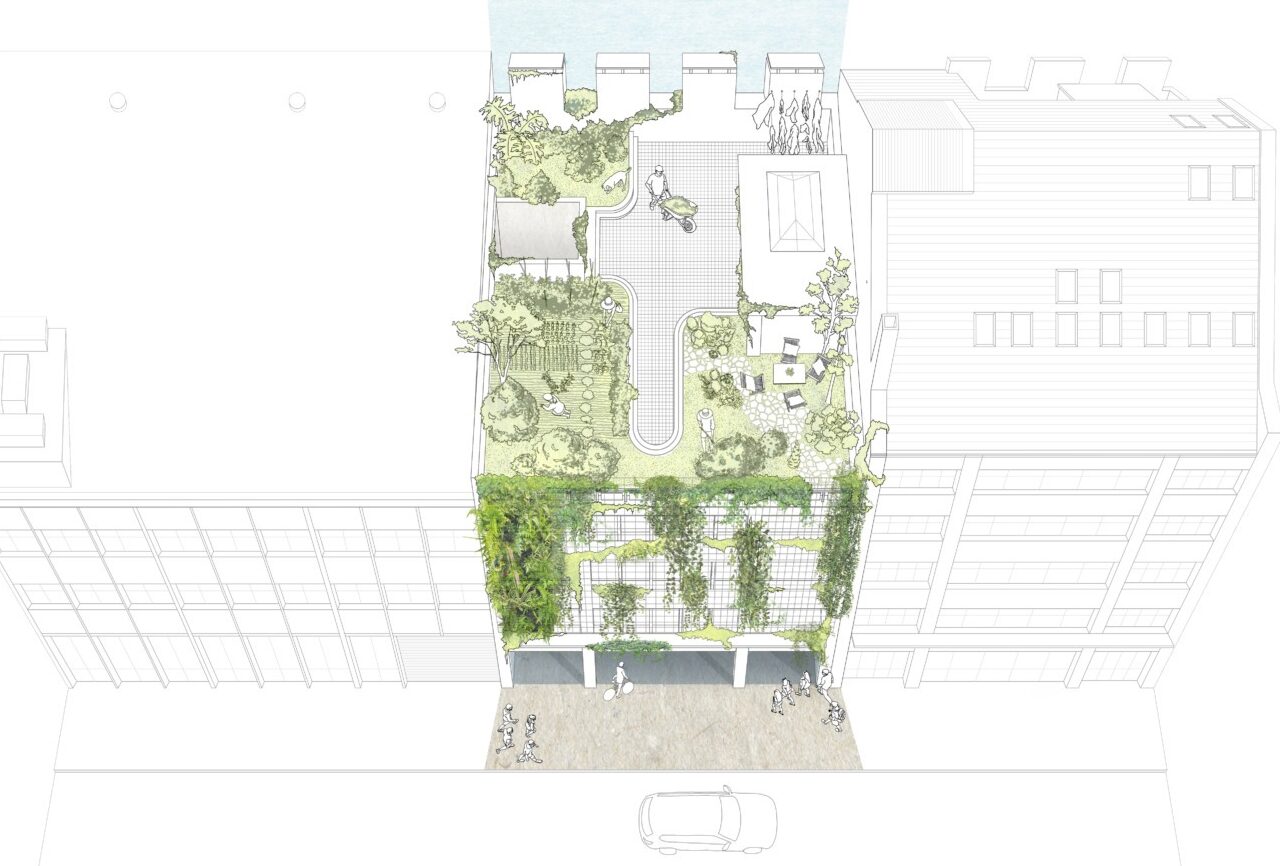
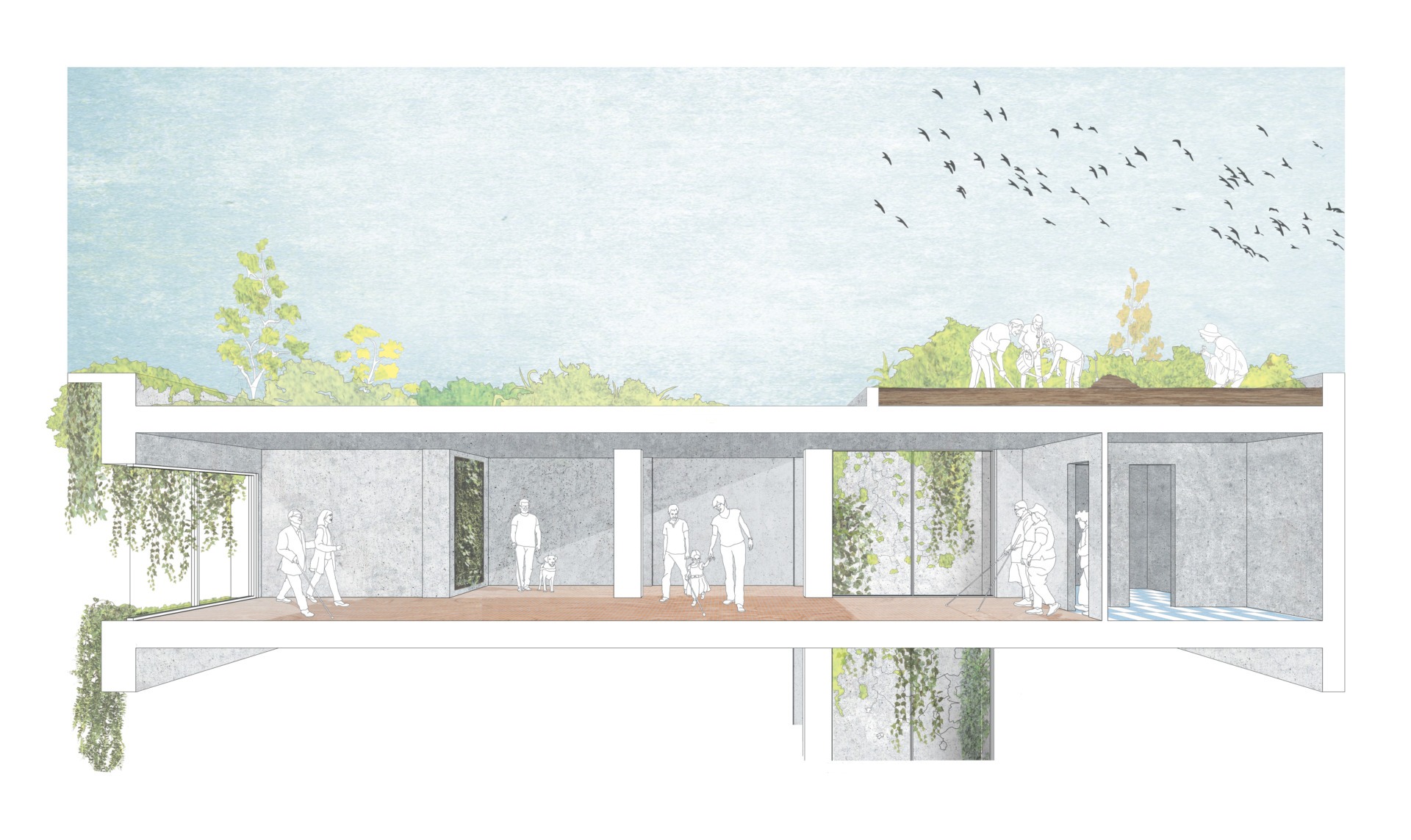
Related



