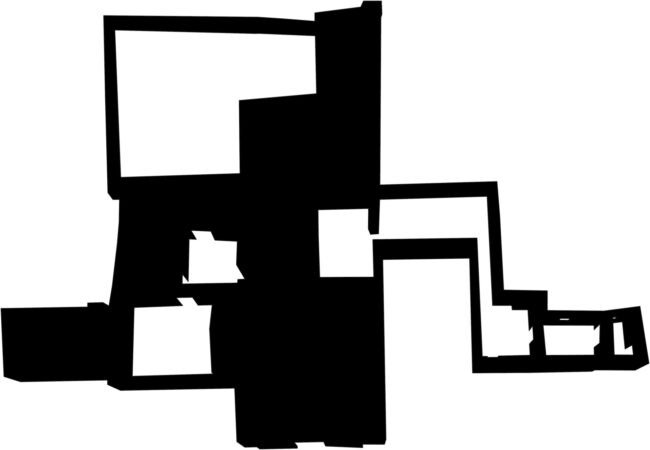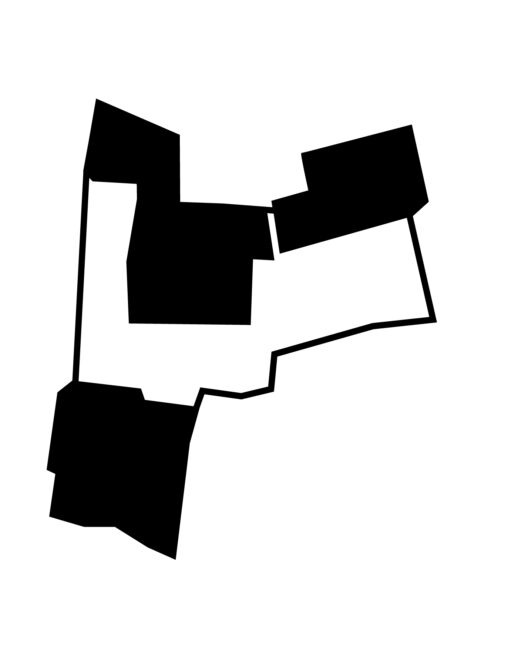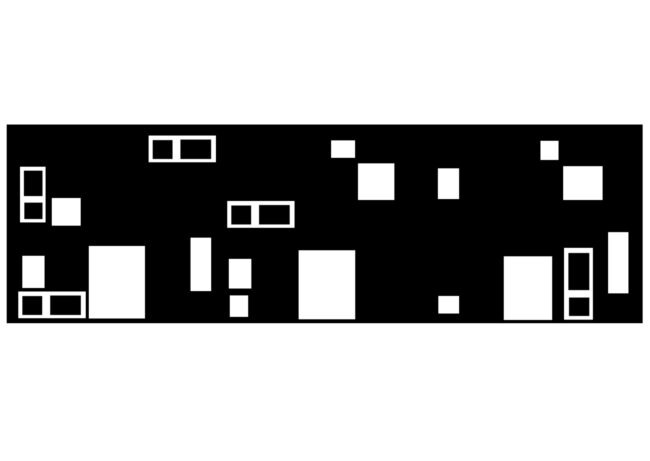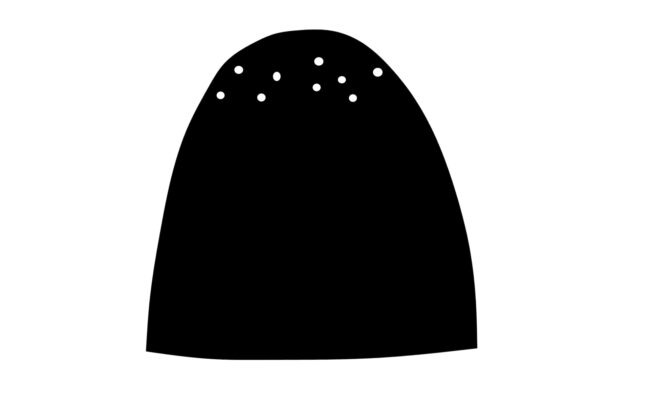Entre Ruínas
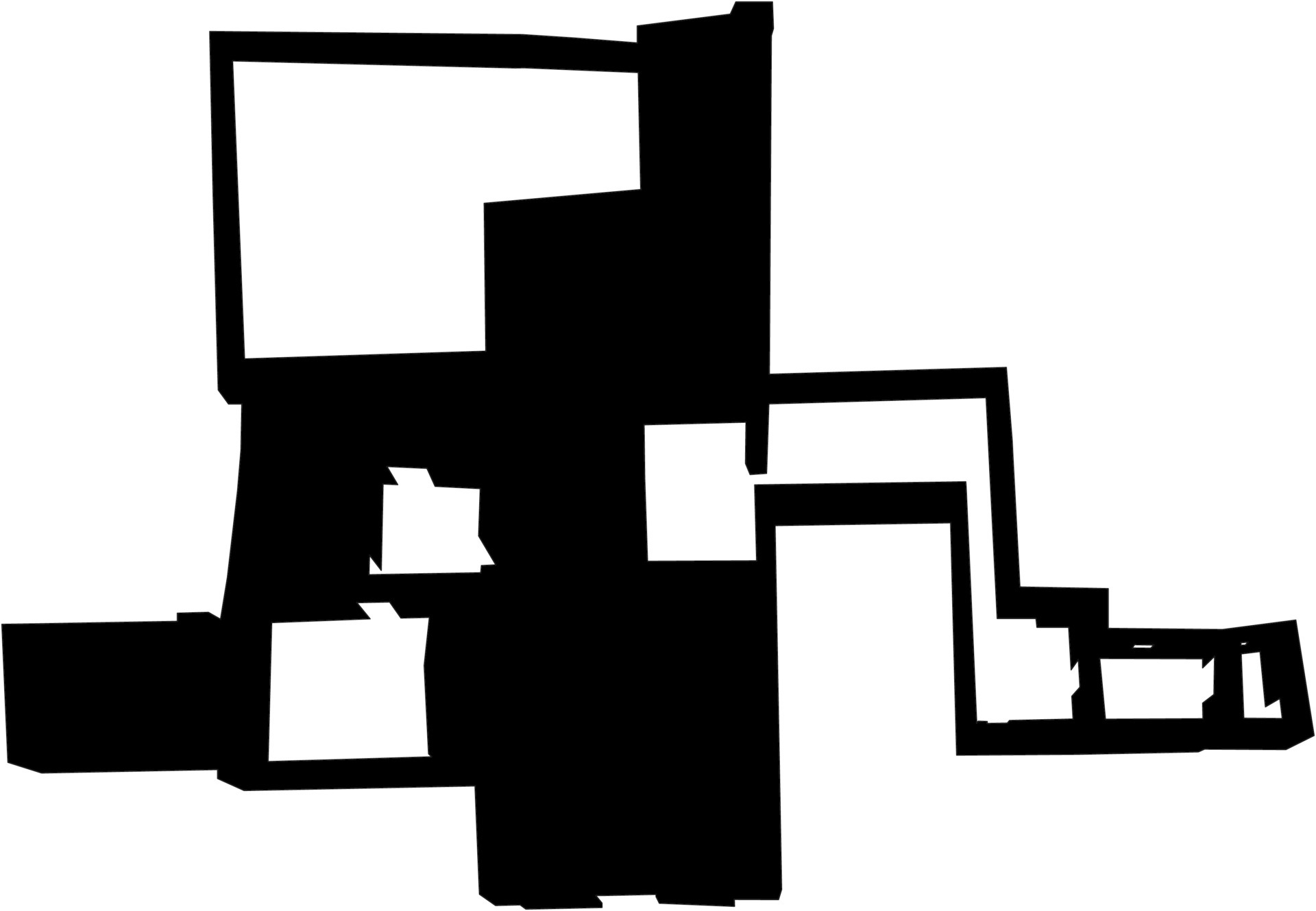

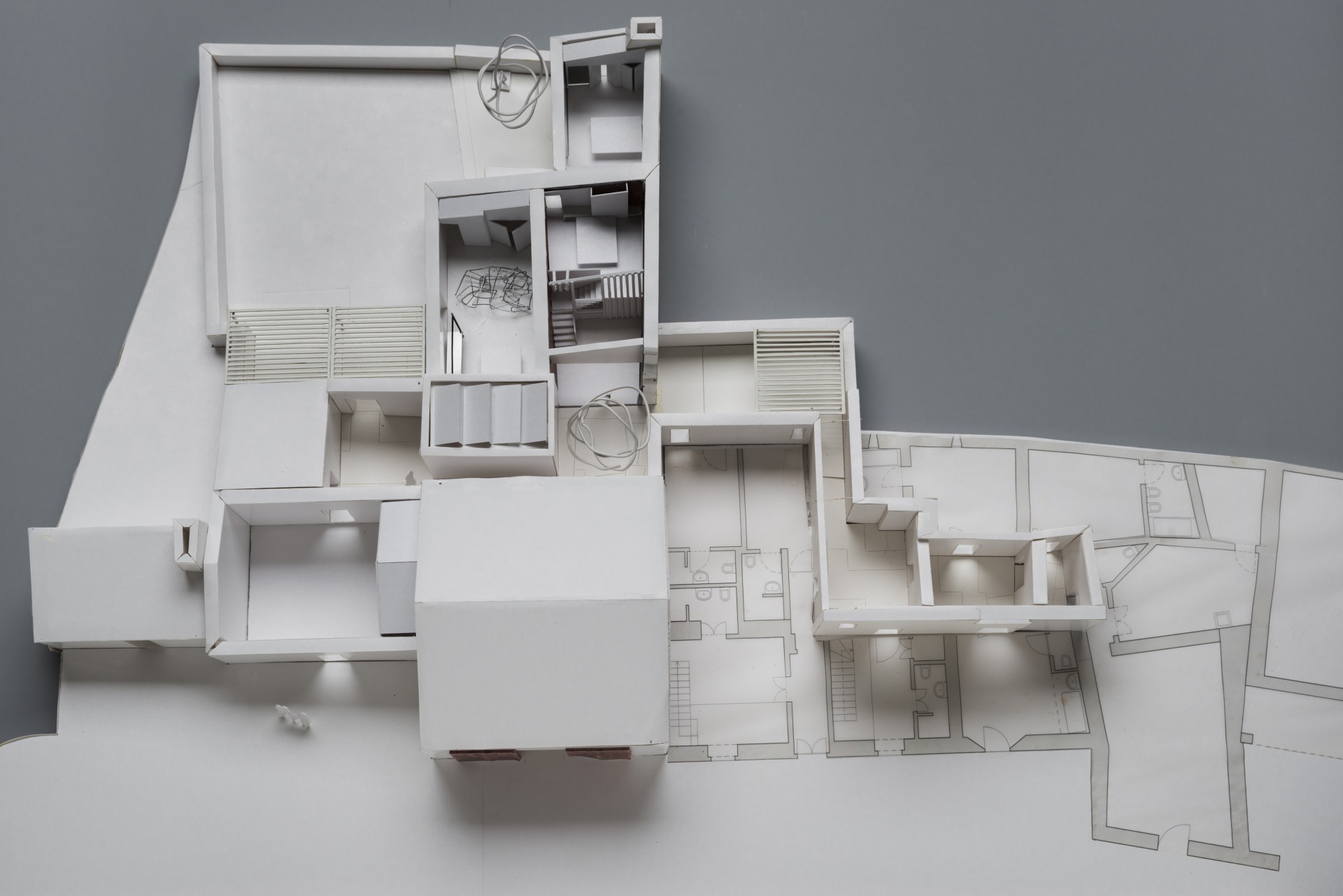
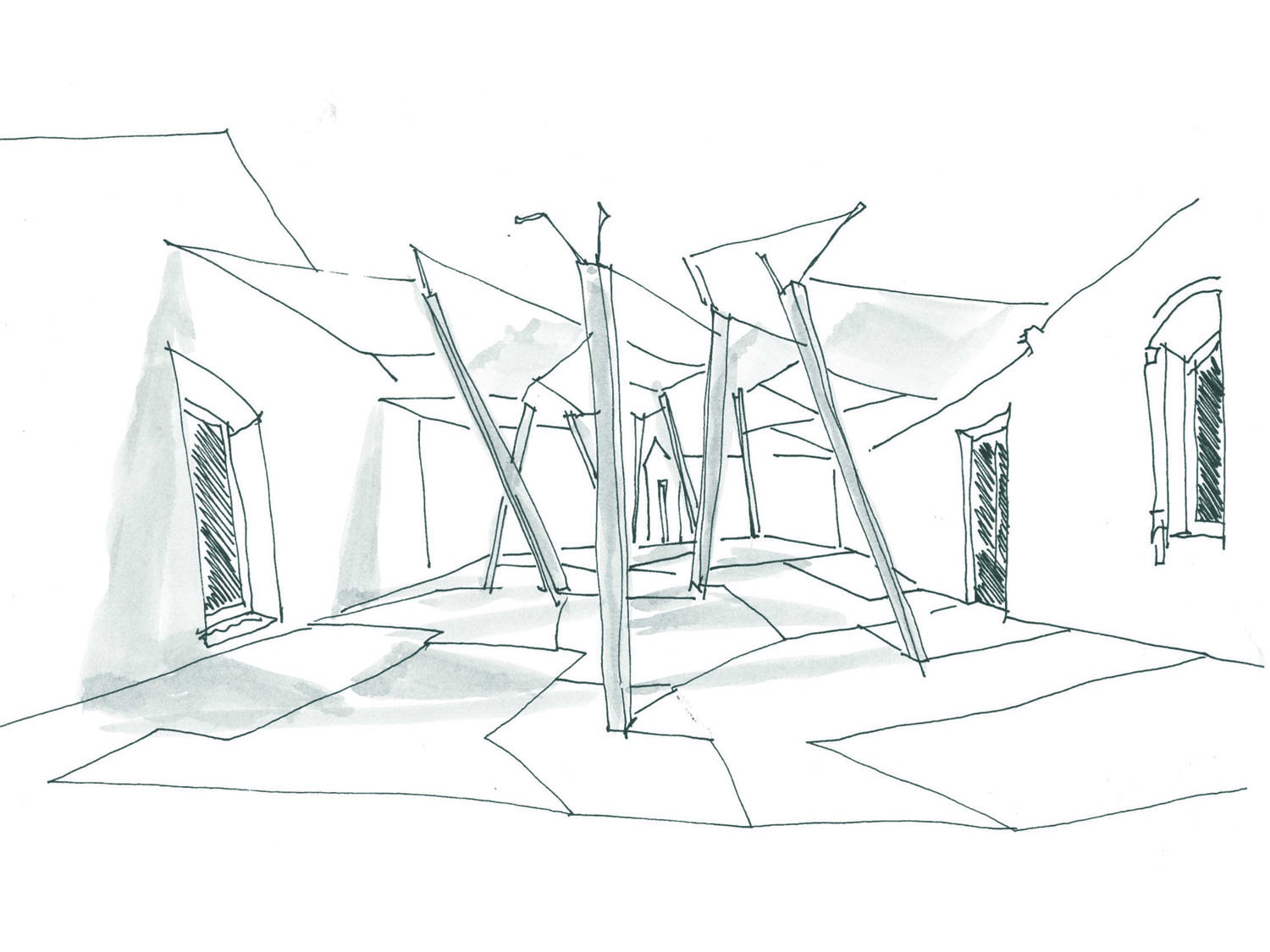
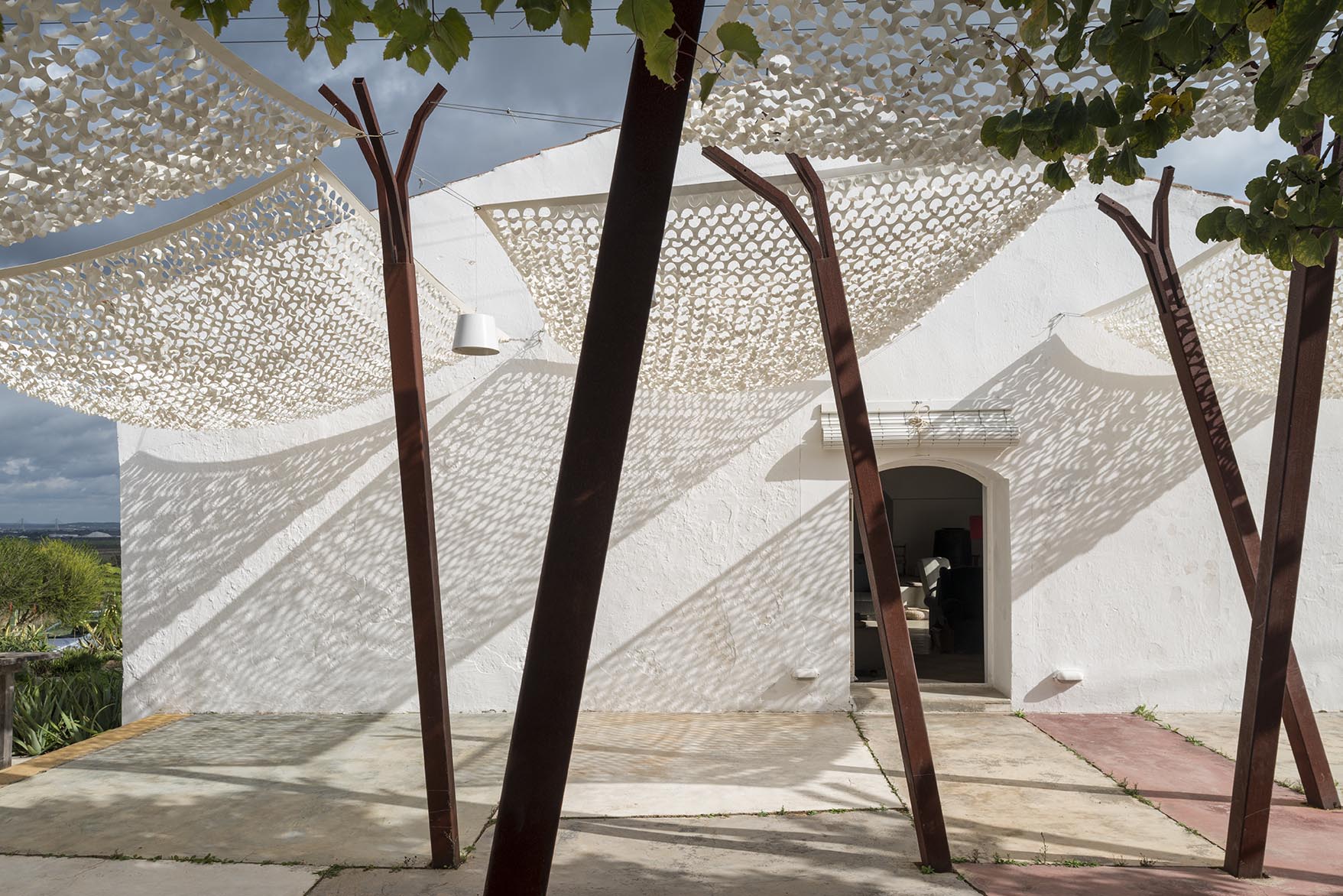
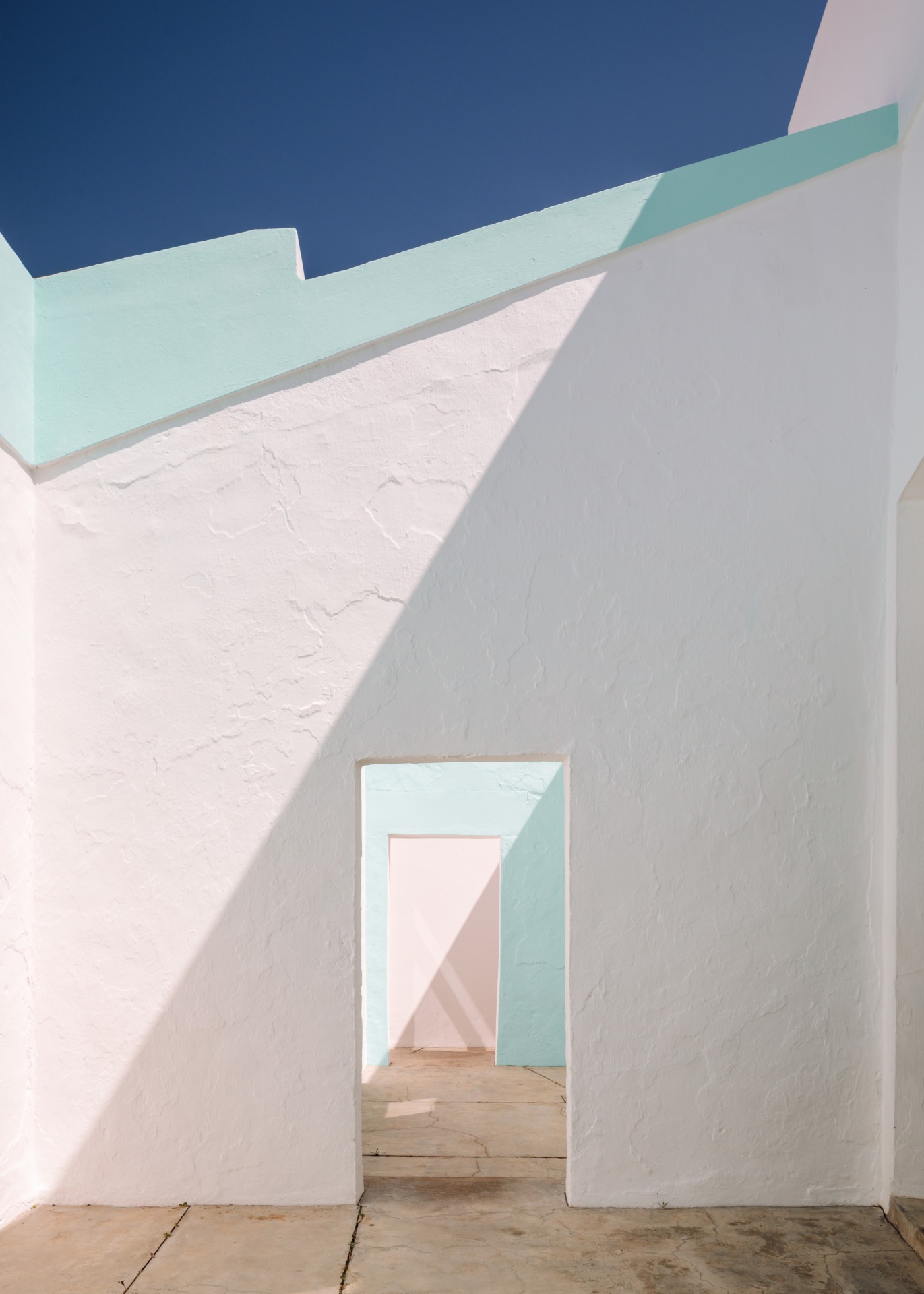
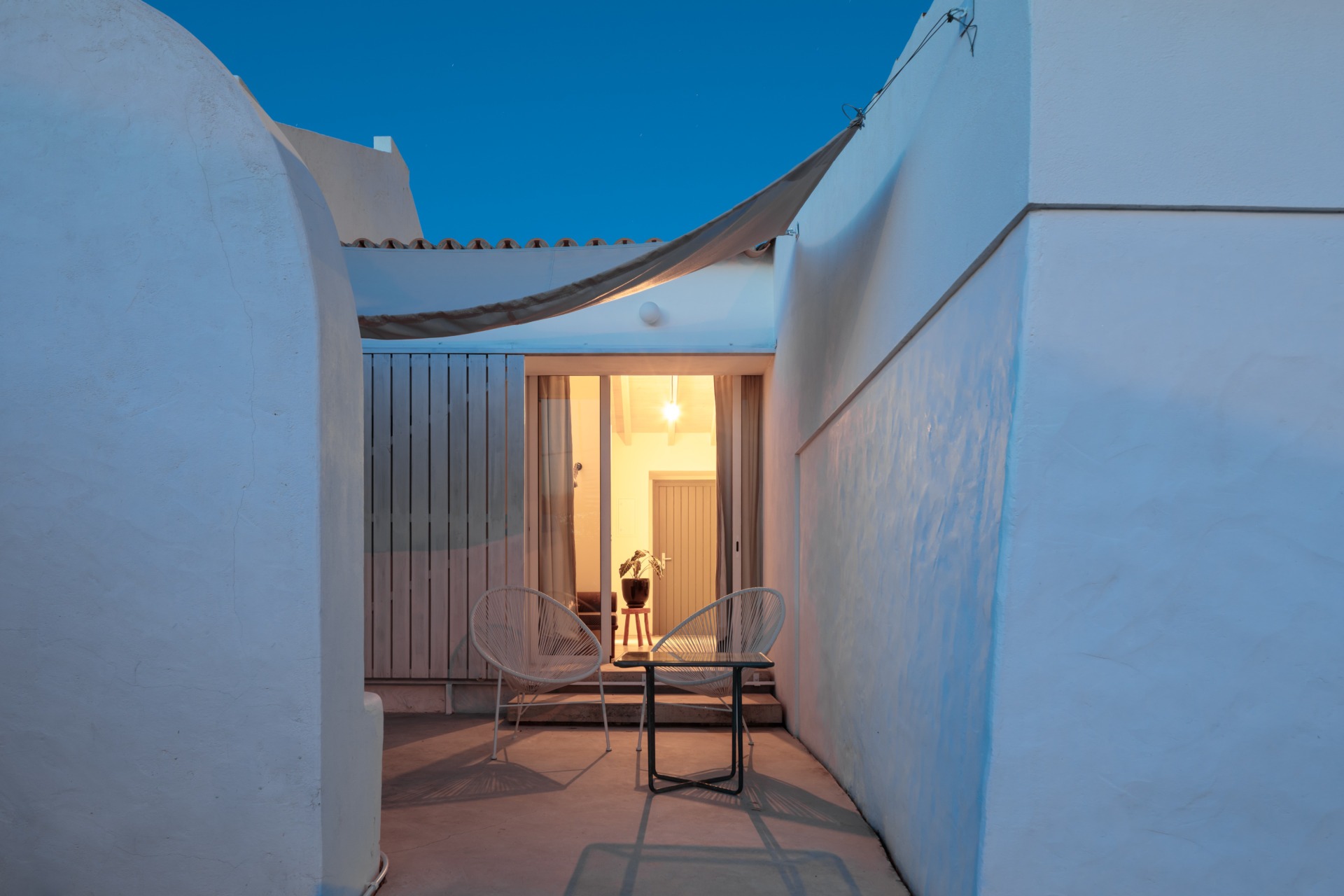
O projeto recebeu diferentes designações; reabilitação, alteração, expansão, transformação e regeneração. O que mais valorizamos é a celebração do local. A primeira fase foi inaugurada em 2007 e a segunda em 2014. Desde o primeiro momento, o projeto teve como objetivo valorizar as expressões da cultura local e utilizar tecnologia de ponta para atingir um elevado nível de baixo consumo de energia.
Antes de intervir, foi necessário conhecer o lugar. Perceber quais materiais foram usados em cada período de tempo. É comum que os edifícios rurais estejam ocupados há muitas gerações, portanto, eles geralmente contêm um conhecimento preciso da geografia e das condições climáticas locais.
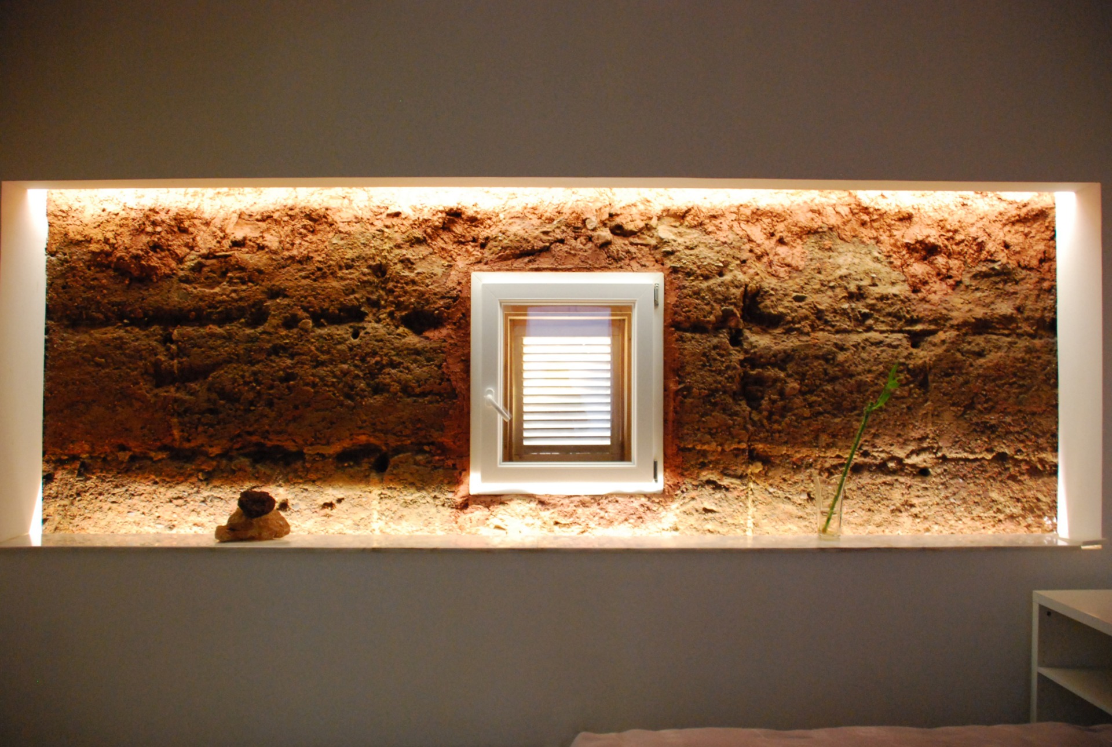
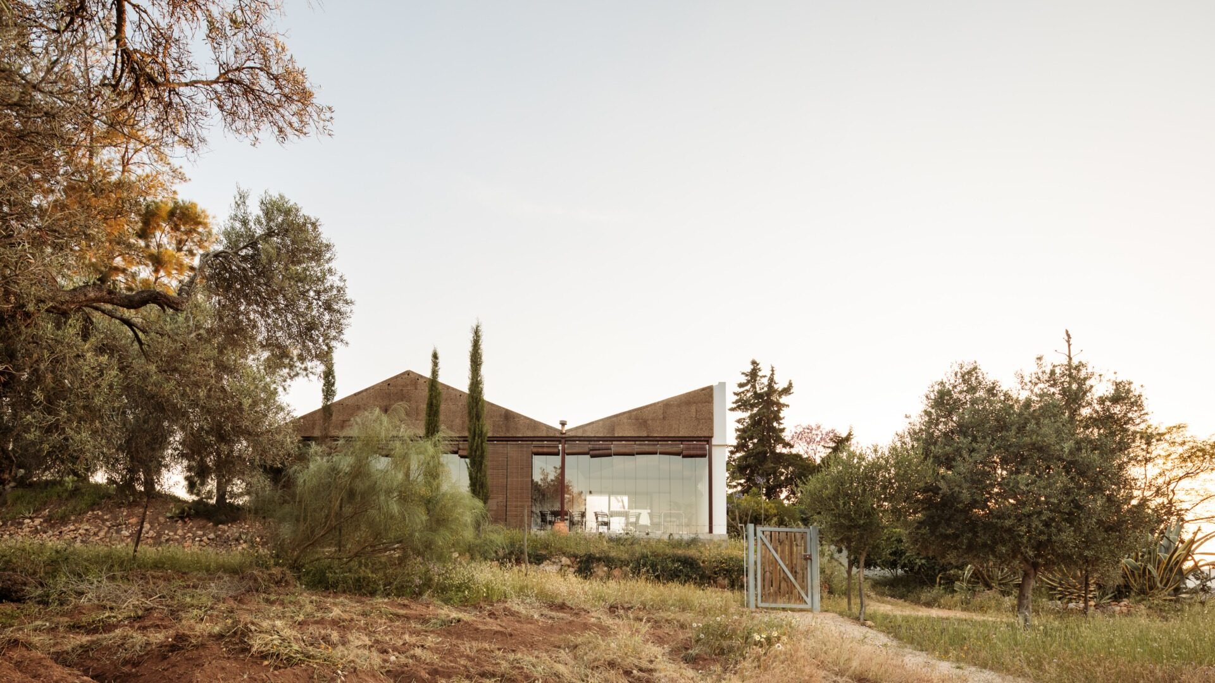
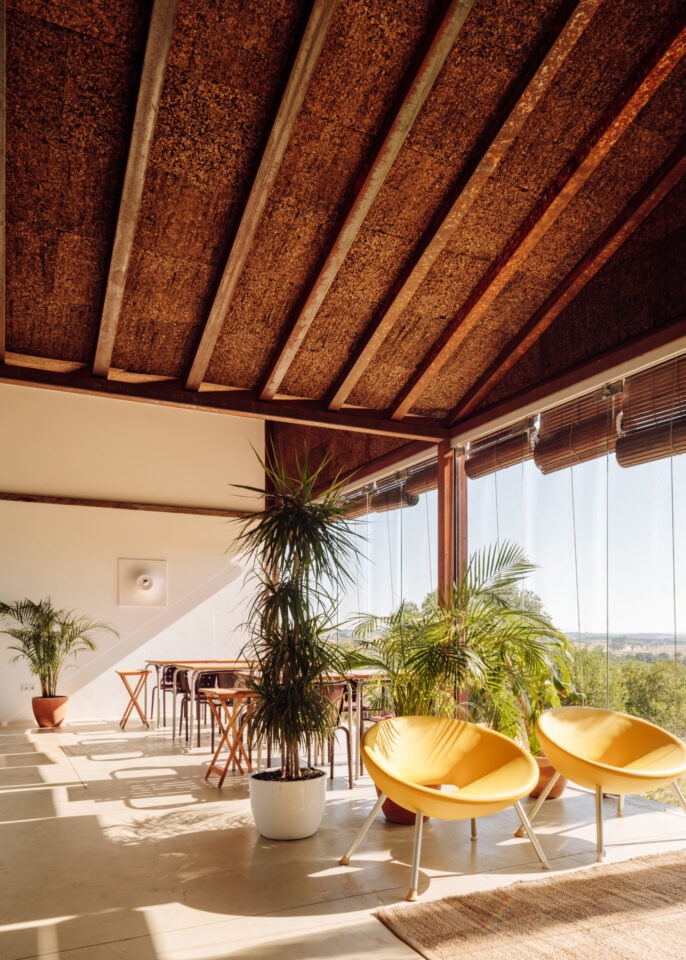
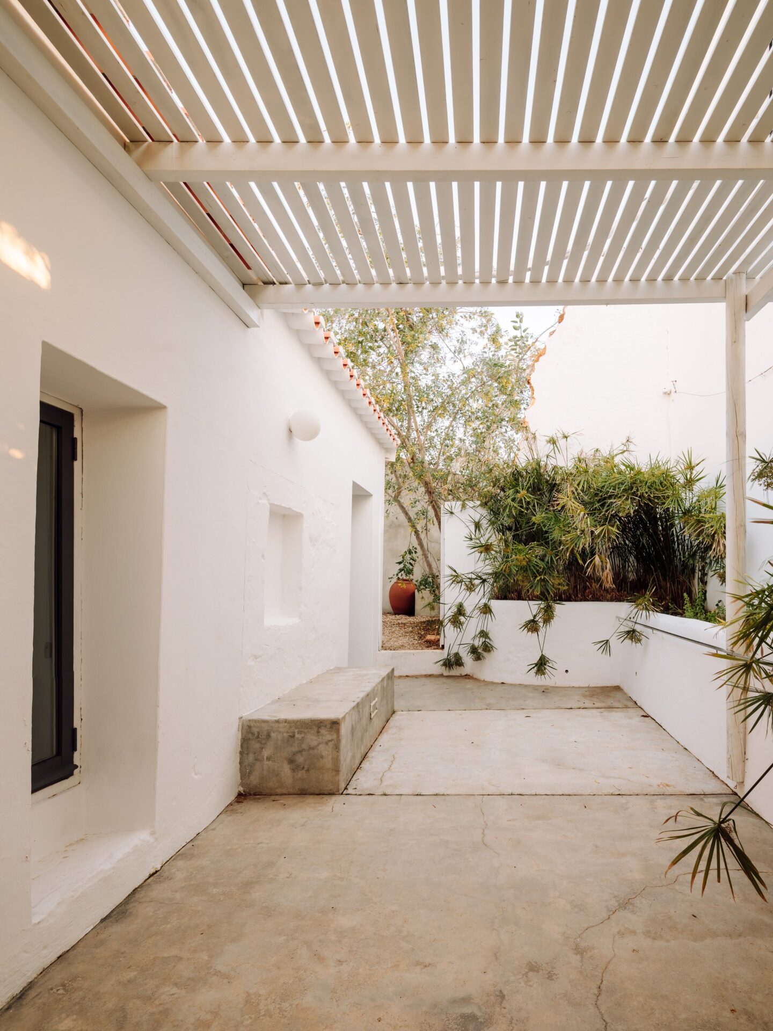
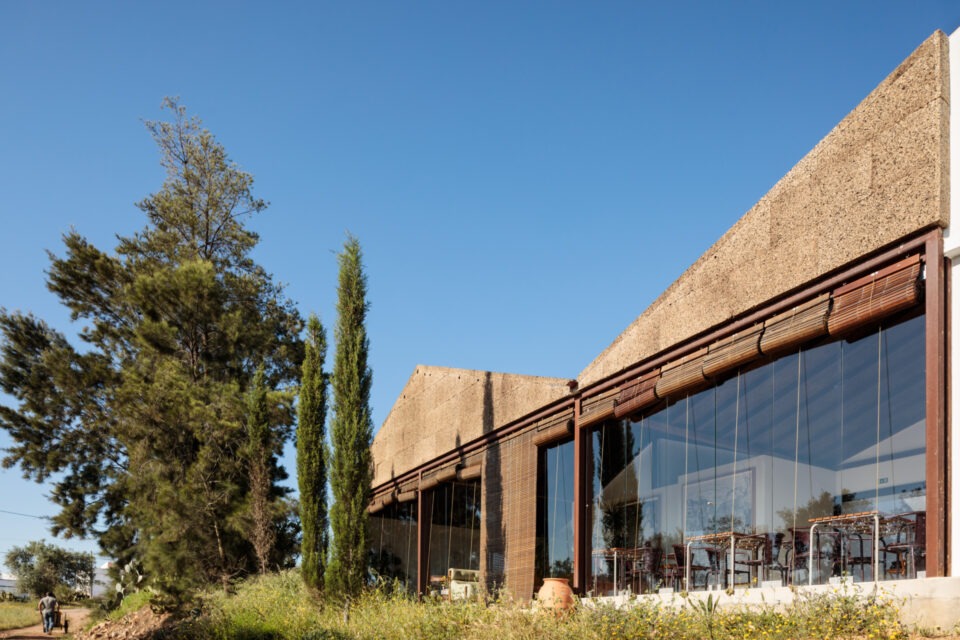
Media Referencing

“Set amongst fields of olive trees and wild flowers in the unspoilt eastern Algarve, Companhia das Culturas offers five bedrooms and four apartments housed in a variety of old farm buildings that have been in co-owner Francisco’s family for seven generations. A hammam and yoga studio complete the picture.”
The Telegraph
Read the complete article →

“Imbued with a North African flavour, Companhia das Culturas is a farmhouse in the village of São Bartolomeu, Algarve, restored by Lisbon-based architect Pedro Ressano Garcia. The retreat hosts food and art events, and boasts organic patio gardens with views over rolling olive groves and salt marshes.”
Wallpaper
Read the complete article →

“Partindo da recuperação e refuncionalização de antigos edifícios agrículas mas preservando-lhes a identidade, aqui se criou uma espécie de anti-resort, que se articula com a aldeia em que está integrado: S. Bartolomeu. Valoriza a sombra e o silêncio.”

“The three R’s policies, reuse, reduce and recycle were integrated at several levels of design. It was intended to reuse the existing walls. They were partially ruined and presented irregular textures, but the concept of reuse was taken integrally and the walls are presented without changes.”
Architizer
Read the complete article →
Related

