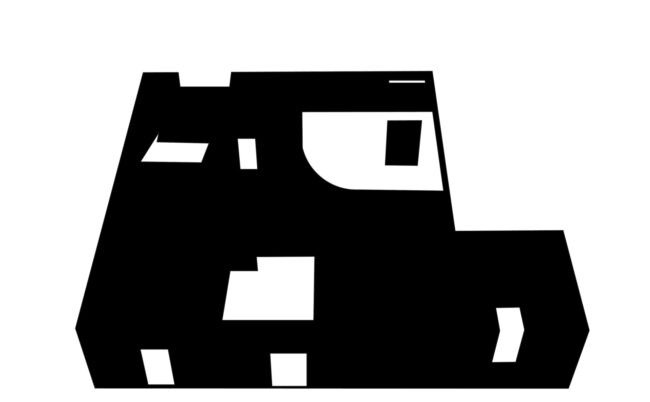Maison de la terrasse
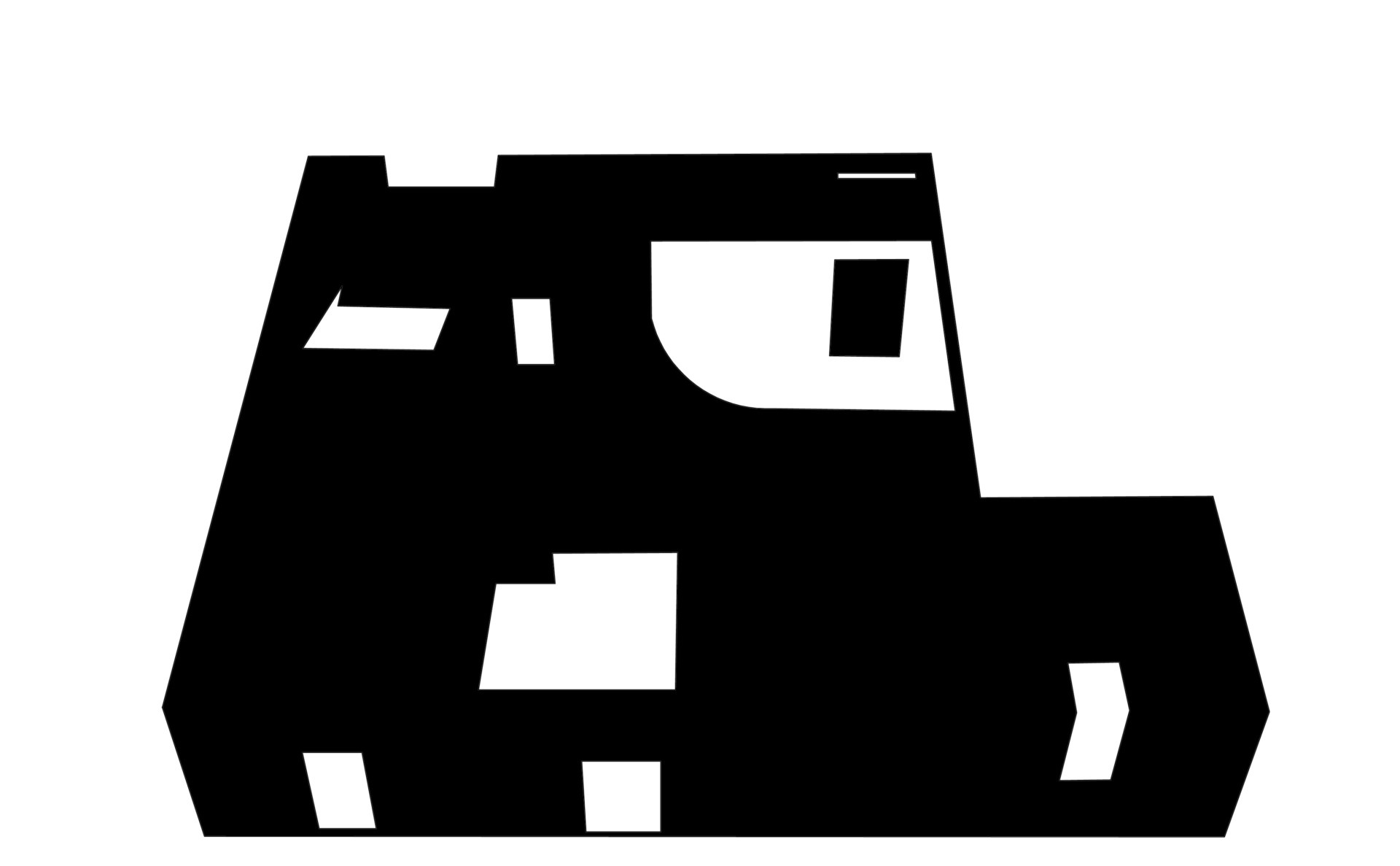
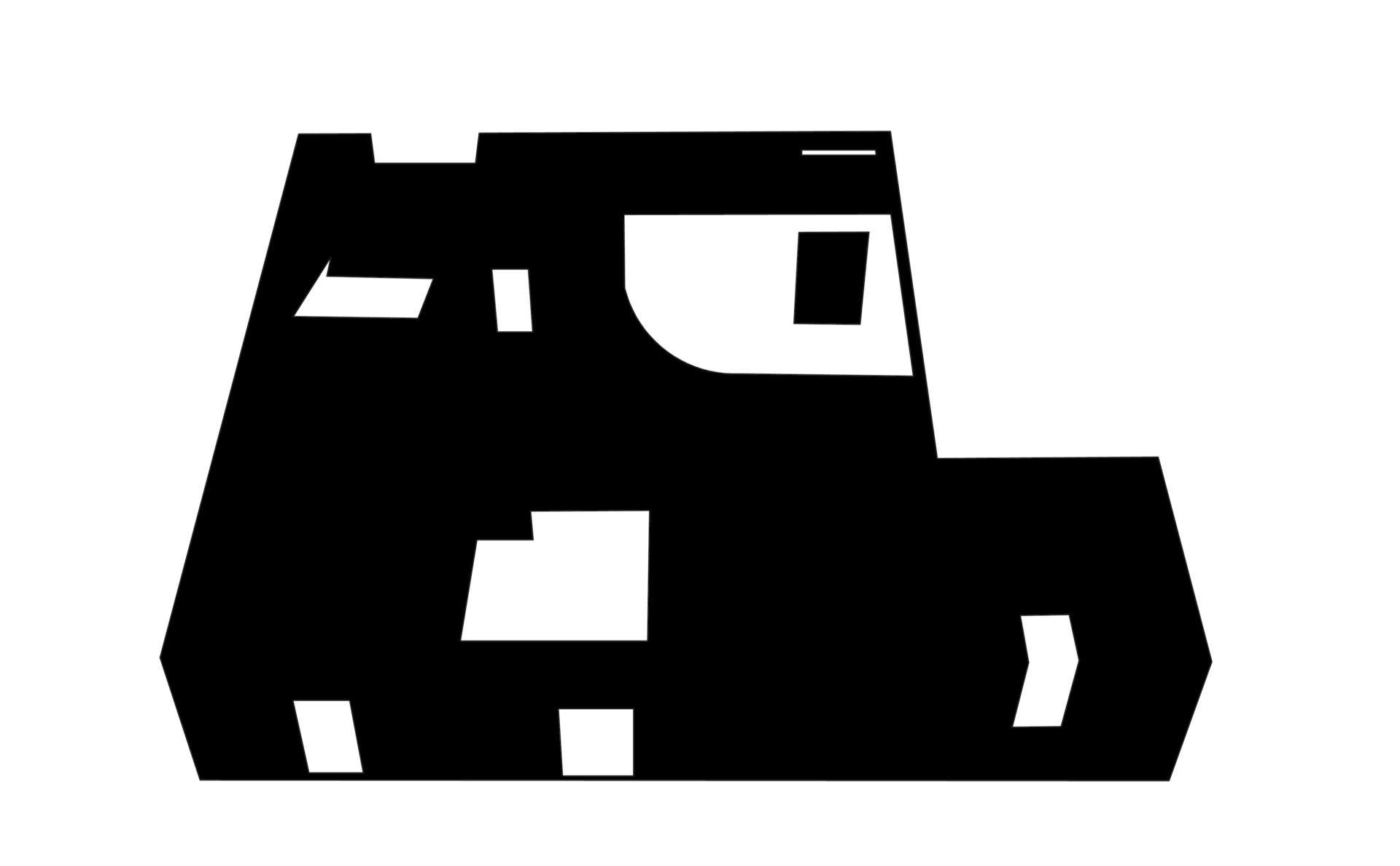
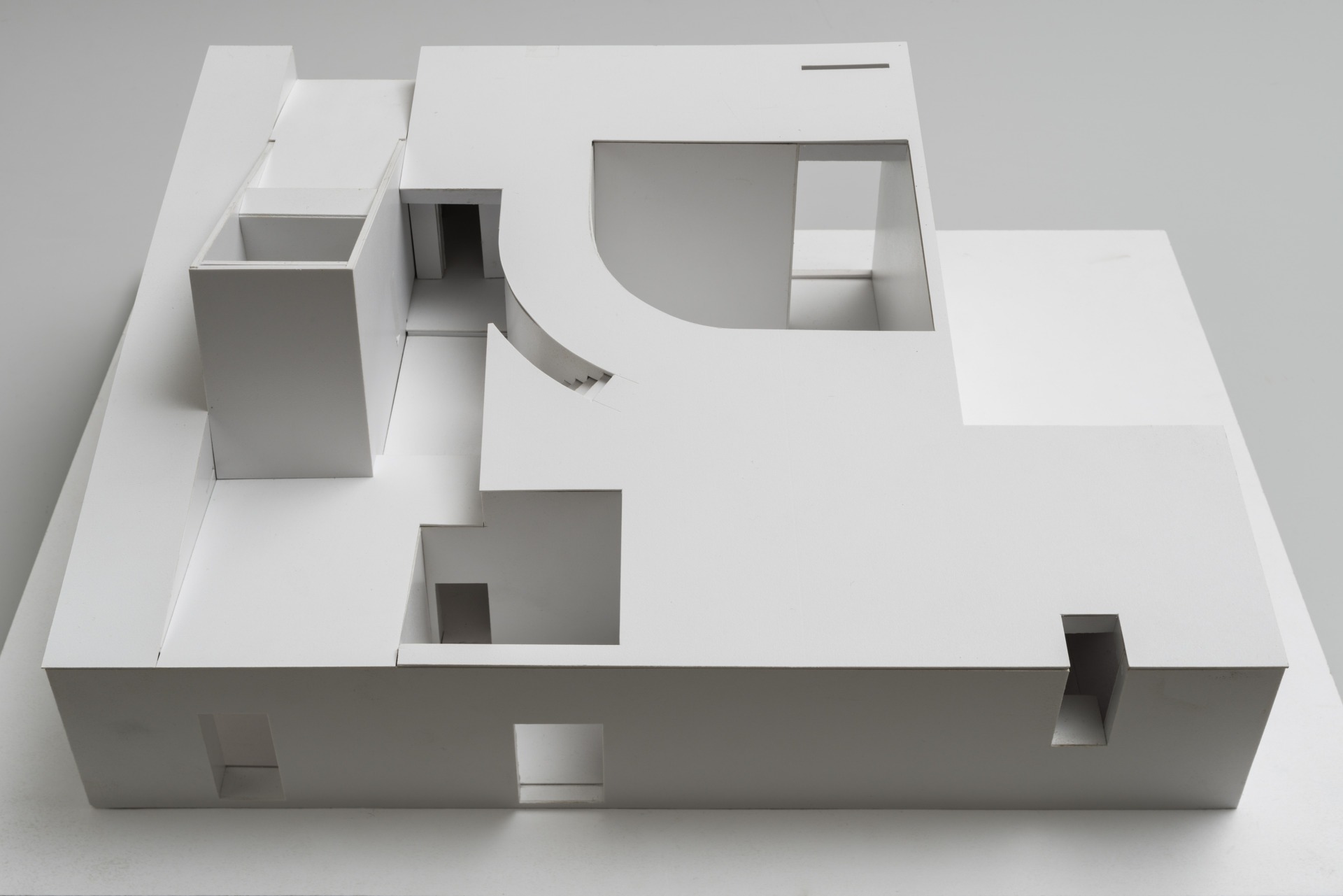
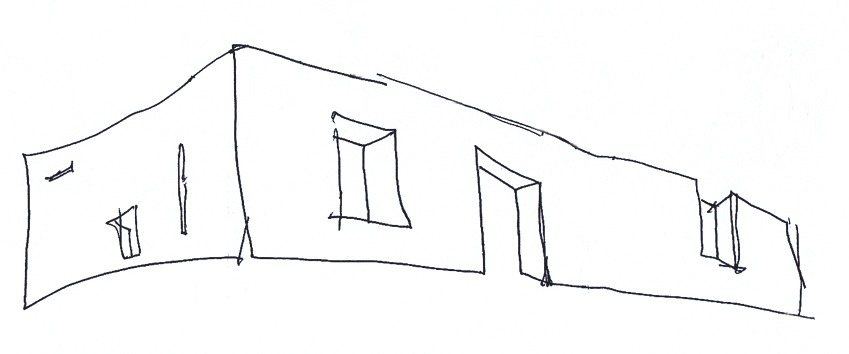
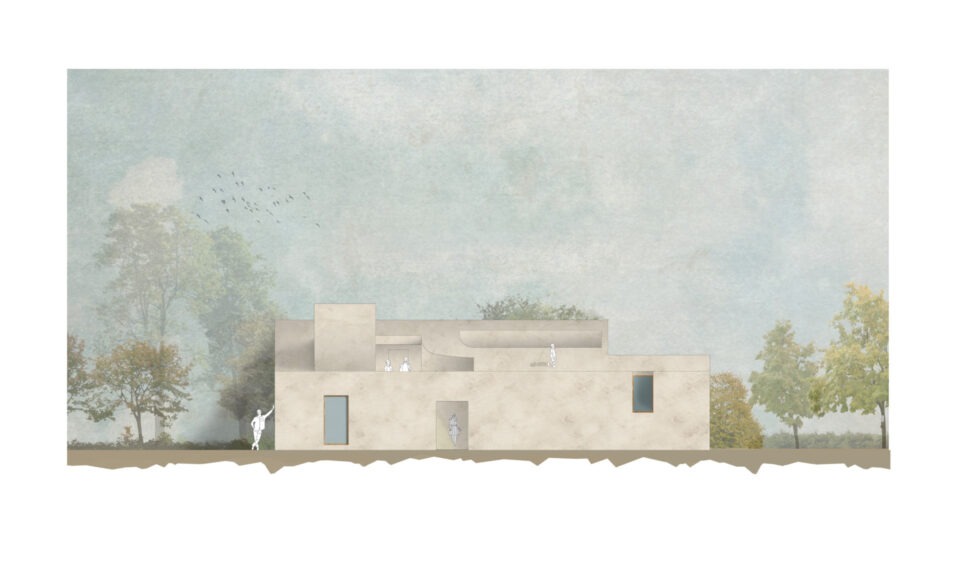
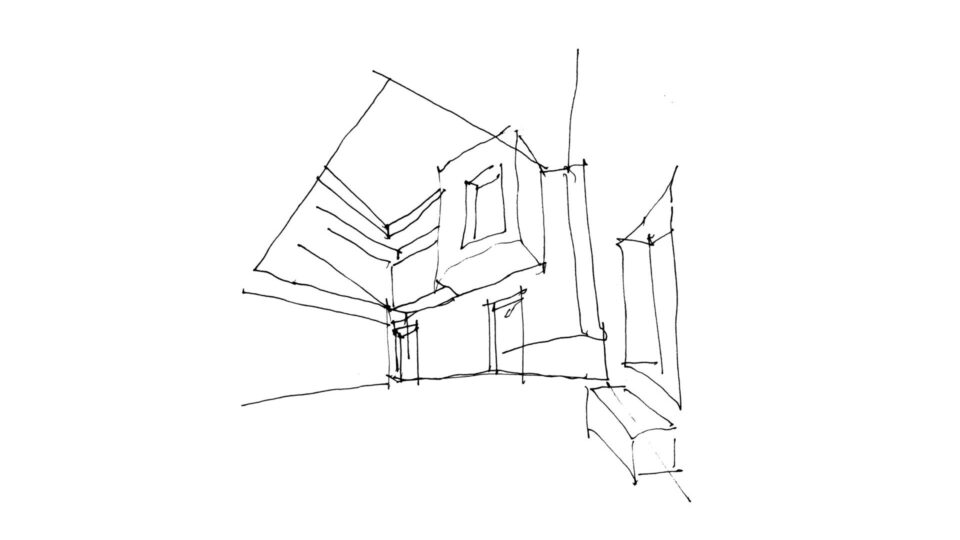
La maison repose sur le sol selon l’orientation du soleil. L’échelle du bâtiment est similaire à celle des bâtiments environnants afin d’établir un rapport avec la nature du lieu. Trois patios profitent de l’orientation du soleil pour l’organisation interne, exposant de nombreux espaces au sud/est.
Ces patios offrent des zones bien ventilées ainsi que de bonnes conditions thermiques afin de surmonter les conditions météorologiques extrêmes en été et d’utiliser l’énergie solaire passive pendant les mois froids d’hiver. Les fenêtres des chambres sont protégées de la lumière et de la chaleur excessives en été et permettent une entrée généreuse de lumière les jours d’hiver, même lorsque la trajectoire est plus courte.
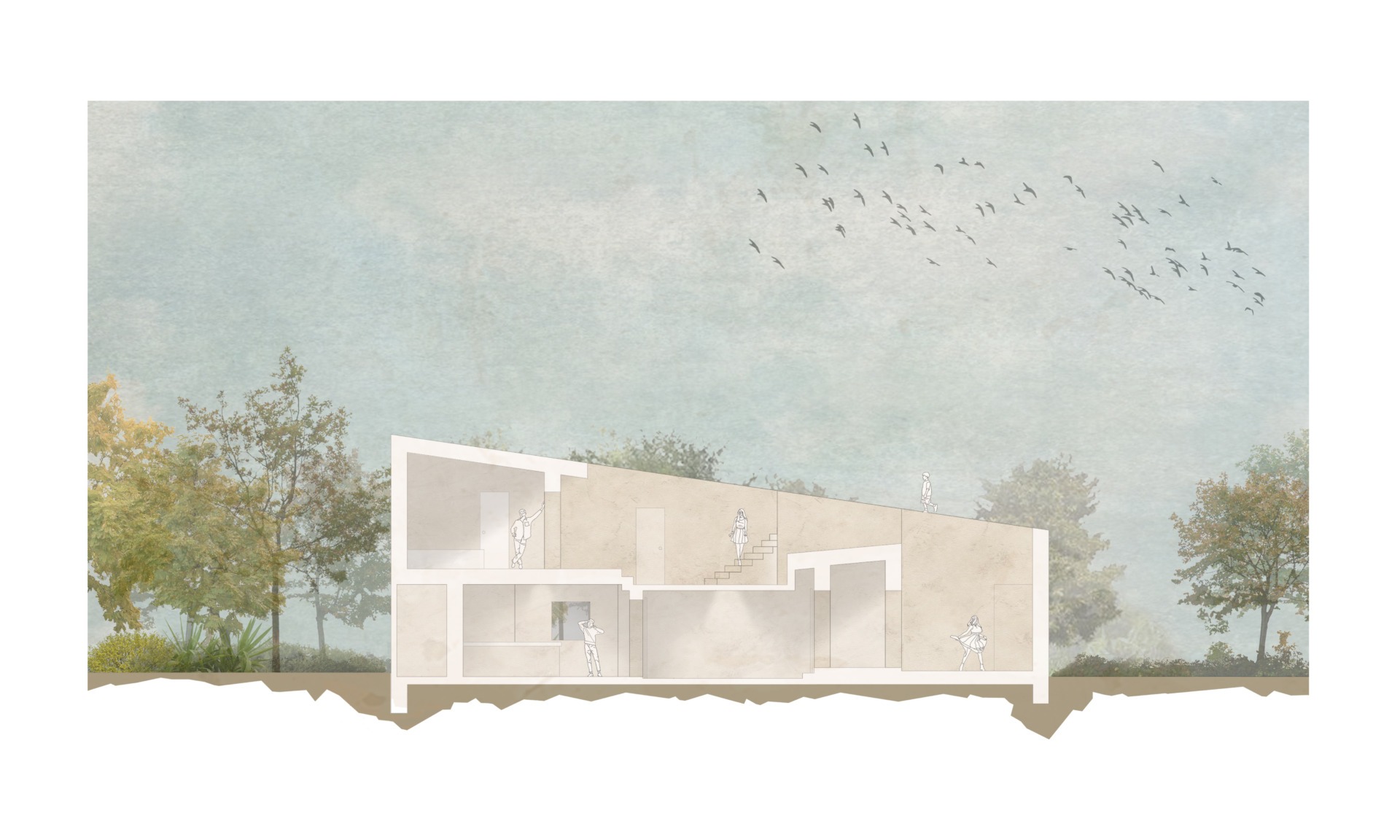
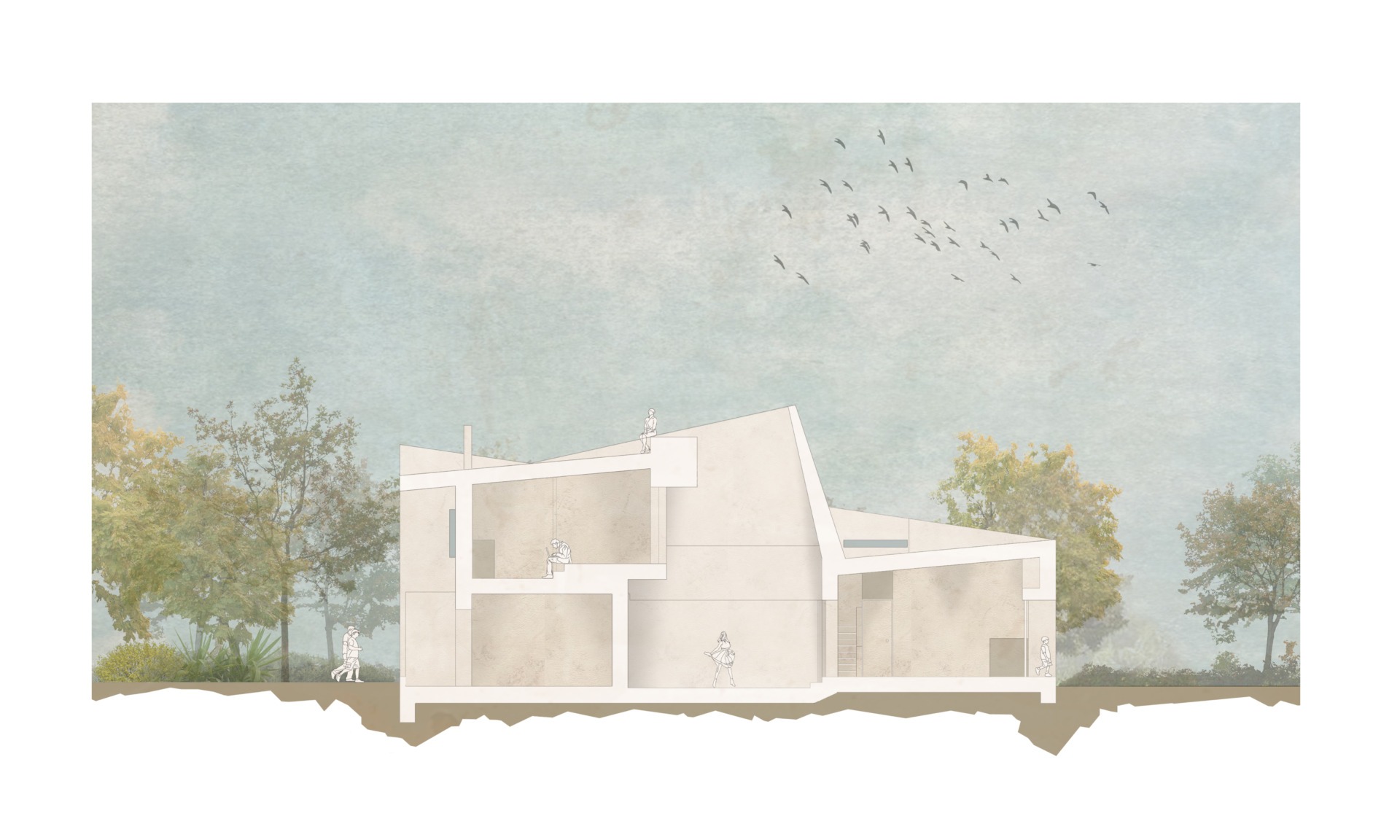
Media Referencing

“The contemporary demand for reducing carbon emission is changing the way architects design buildings, thus influencing a wide range of new solutions. »
Journal of Civil Engineering and Architecture
The Telegraph
Read the complete article →

“The contemporary demand for reducing carbon emission is changing the way architects design buildings, thus influencing a wide range of new solutions. »
Journal of Civil Engineering and Architecture
The Telegraph
Read the complete article →

“The contemporary demand for reducing carbon emission is changing the way architects design buildings, thus influencing a wide range of new solutions. »
Journal of Civil Engineering and Architecture
The Telegraph
Read the complete article →

“The contemporary demand for reducing carbon emission is changing the way architects design buildings, thus influencing a wide range of new solutions. »
Journal of Civil Engineering and Architecture
The Telegraph
Read the complete article →
Related




